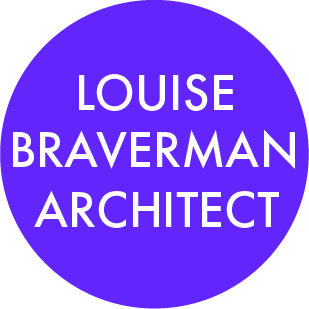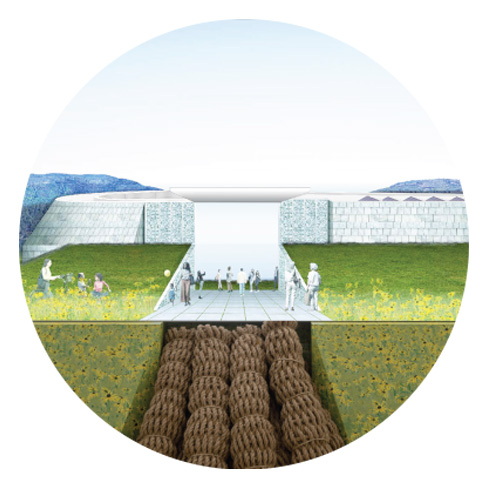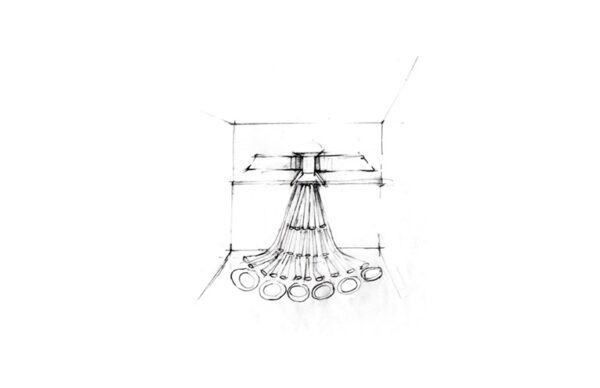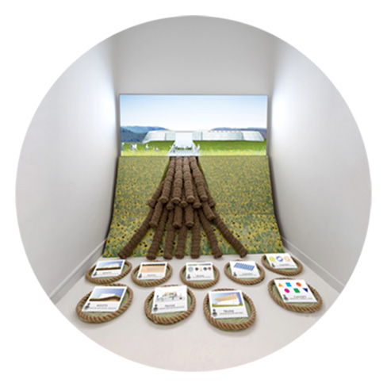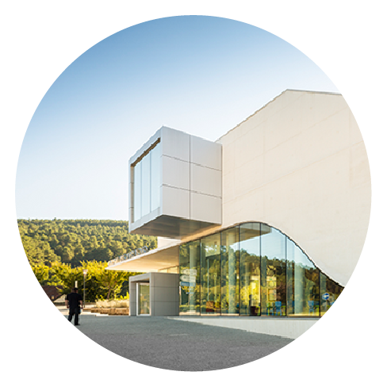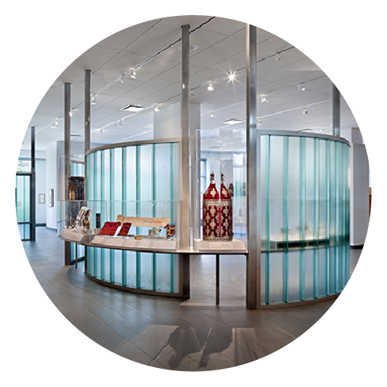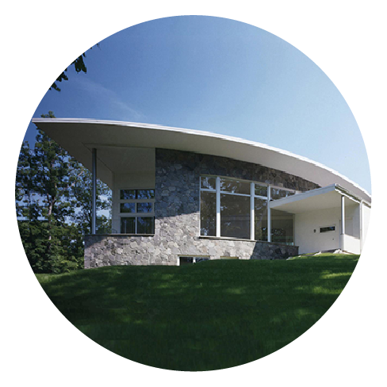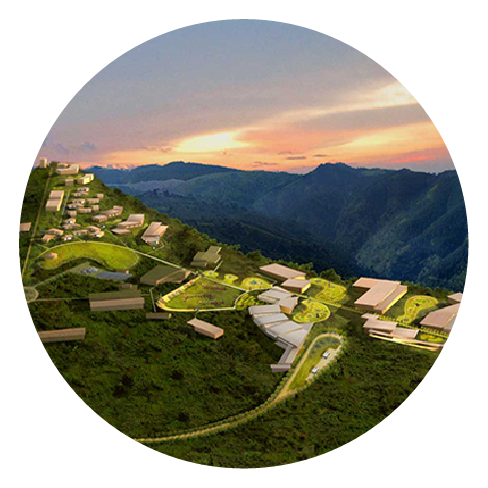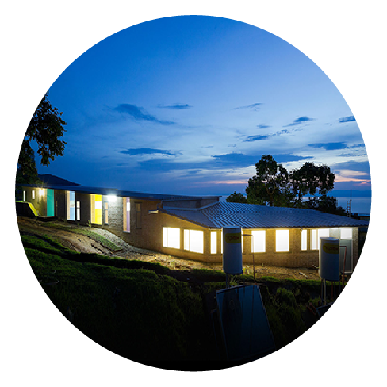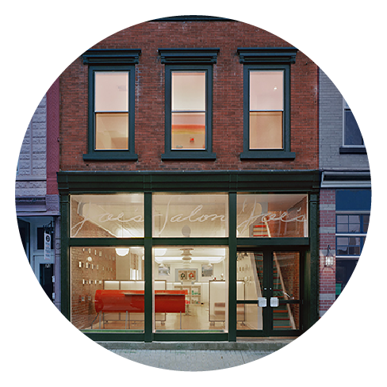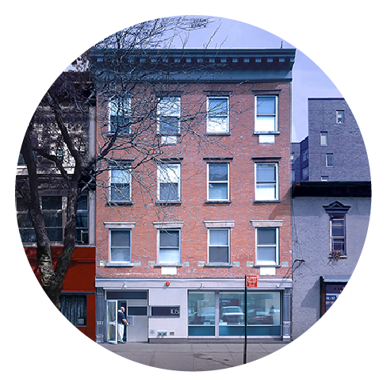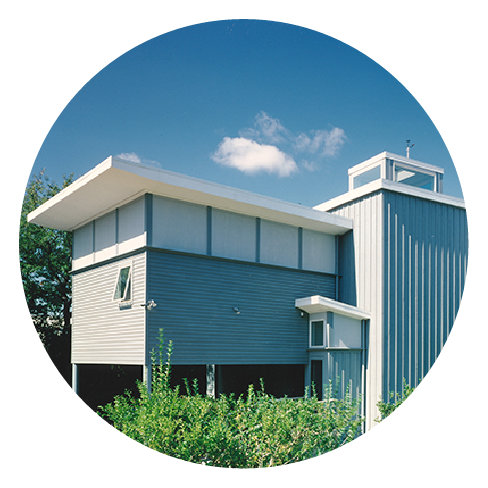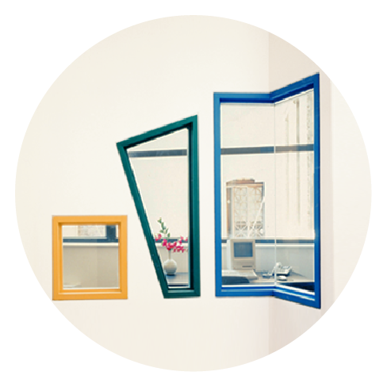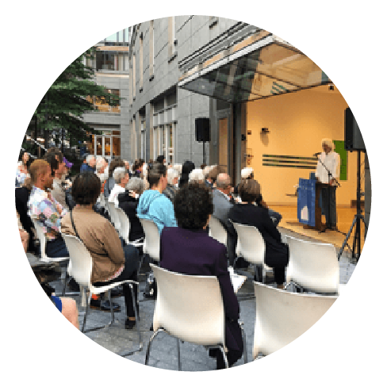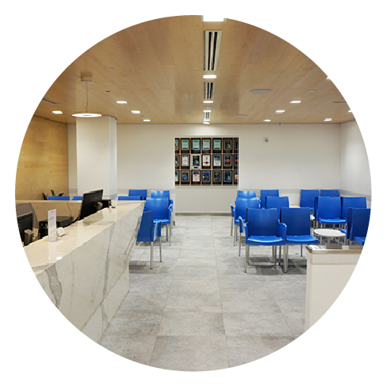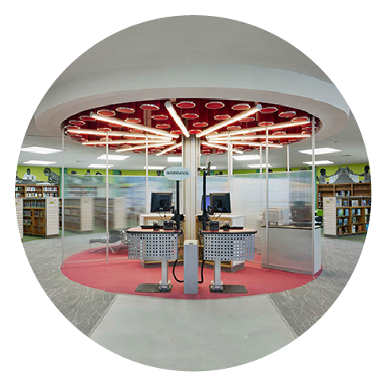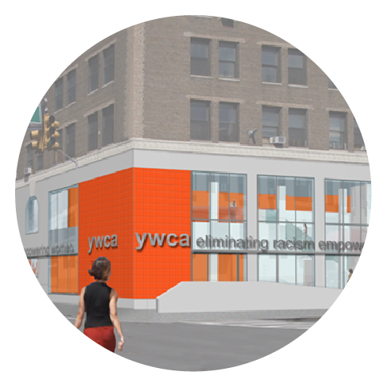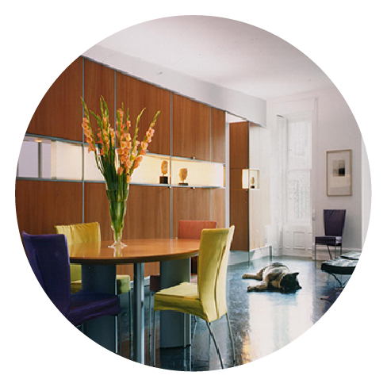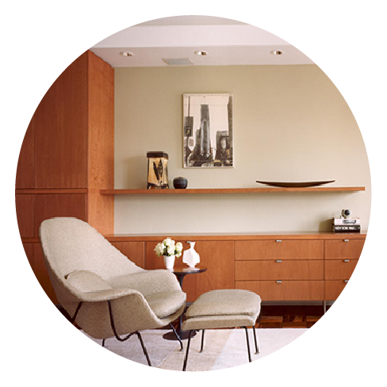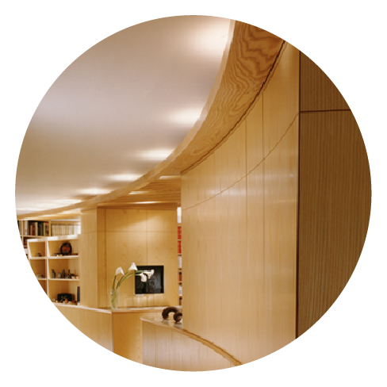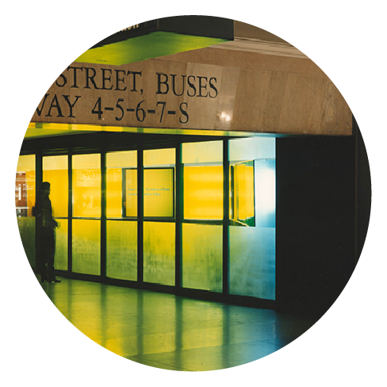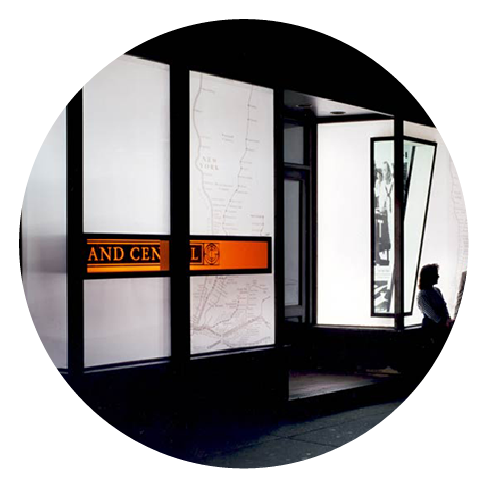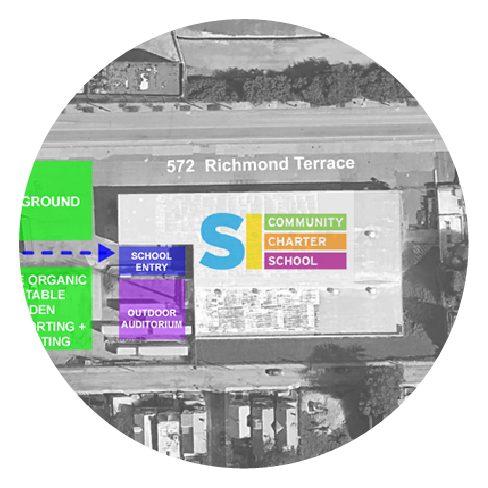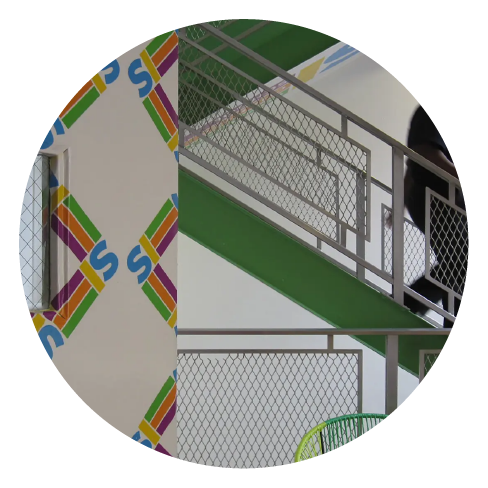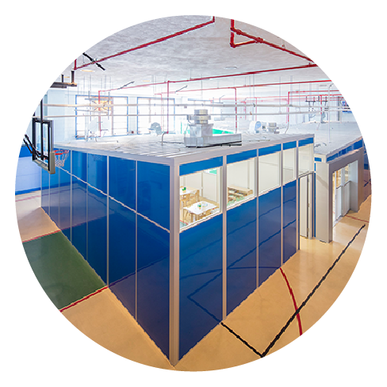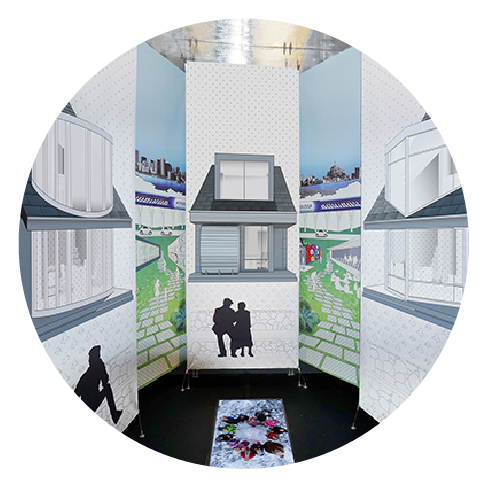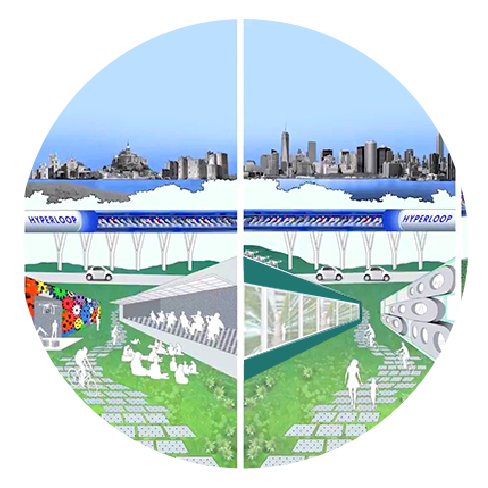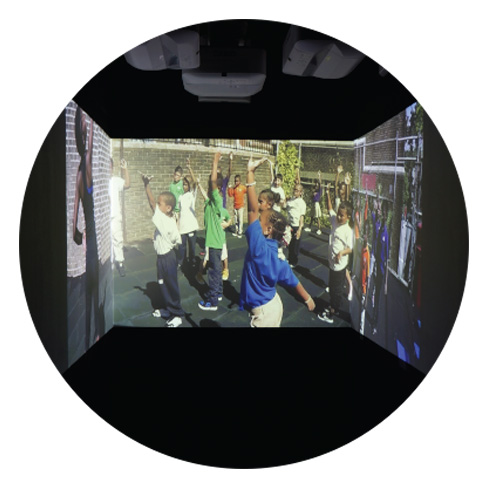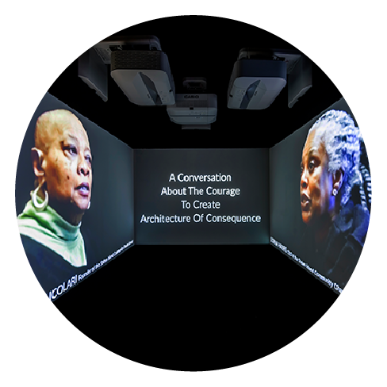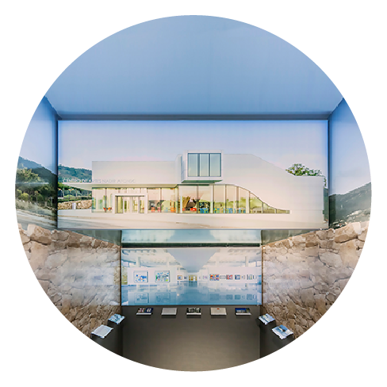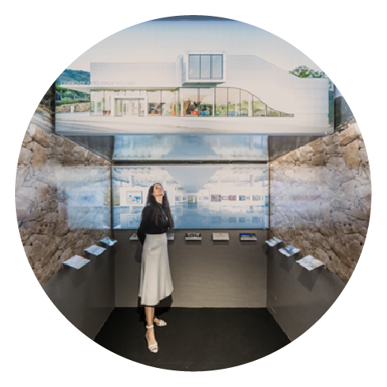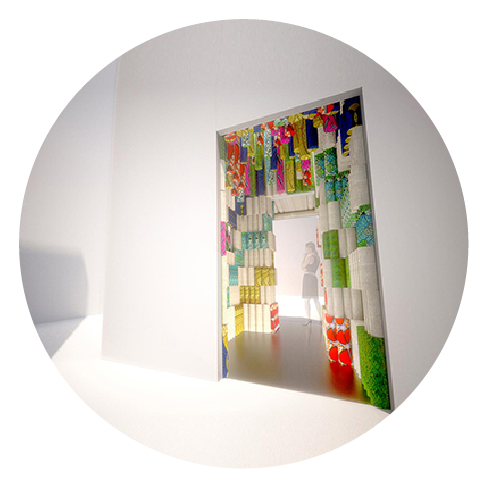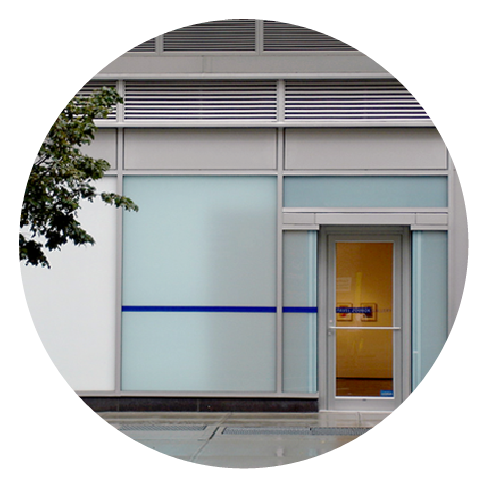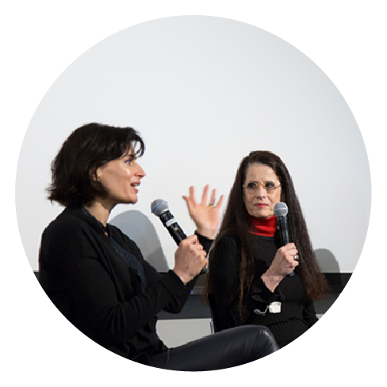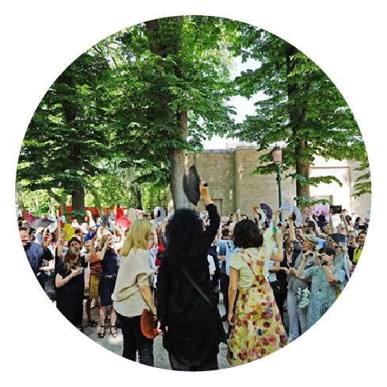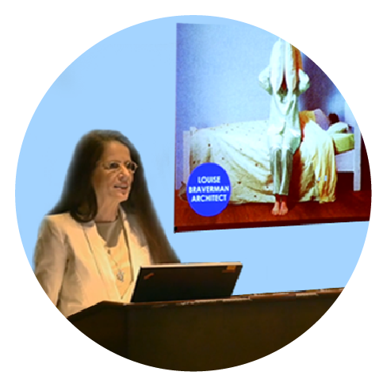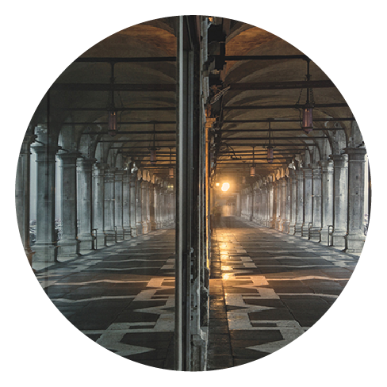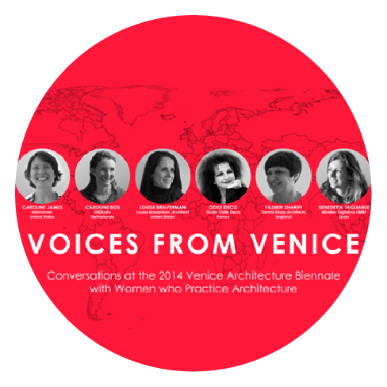2023 VENICE ARCHITECTURE BIENNALE
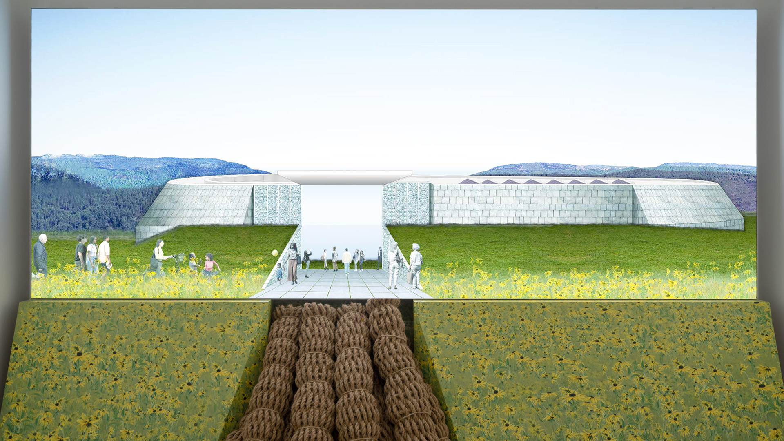

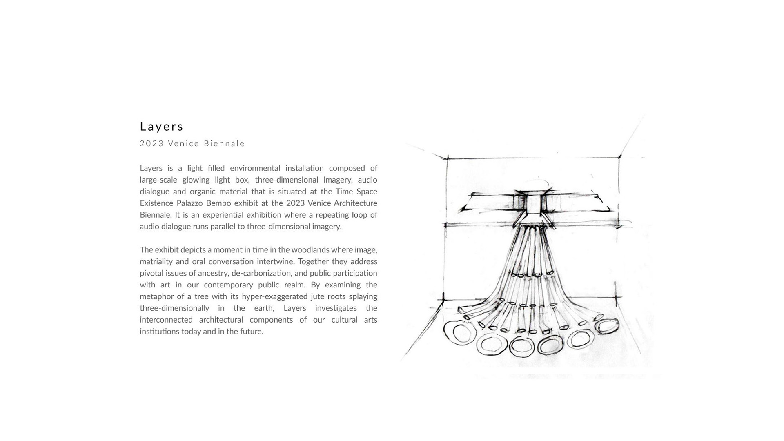
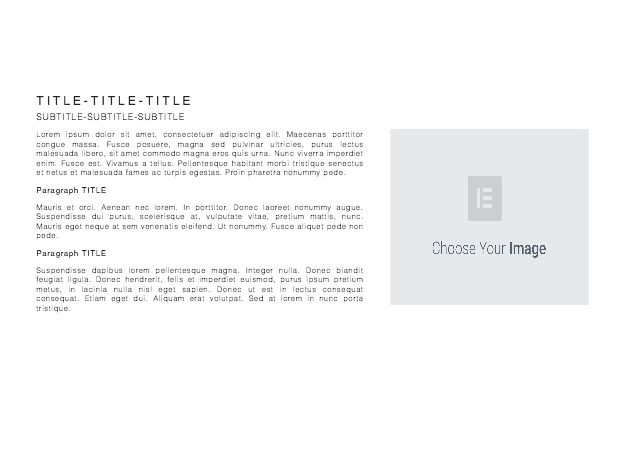
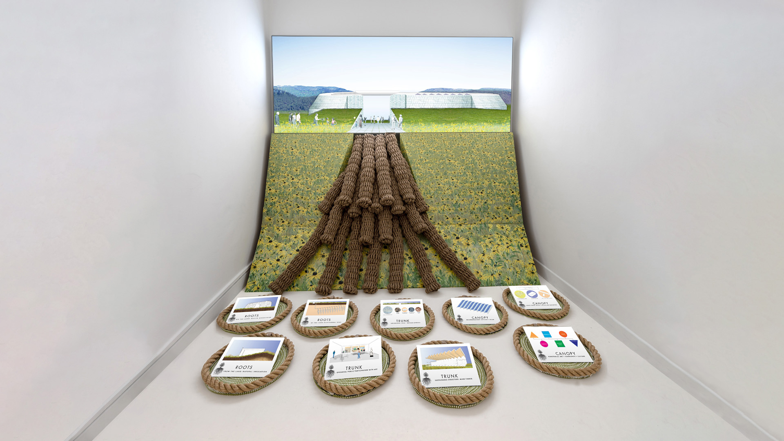
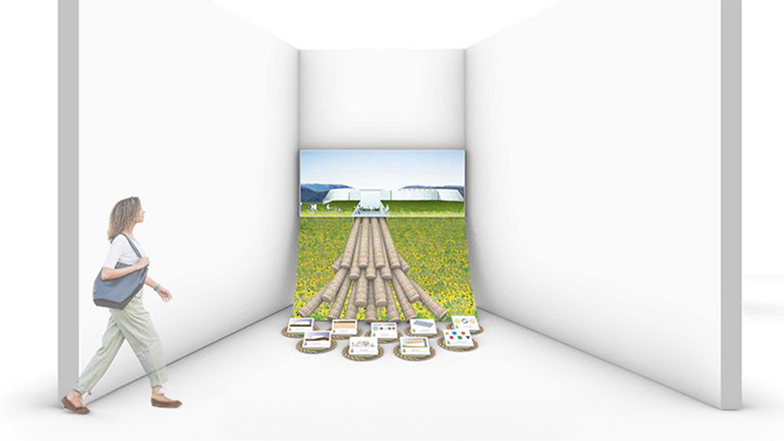
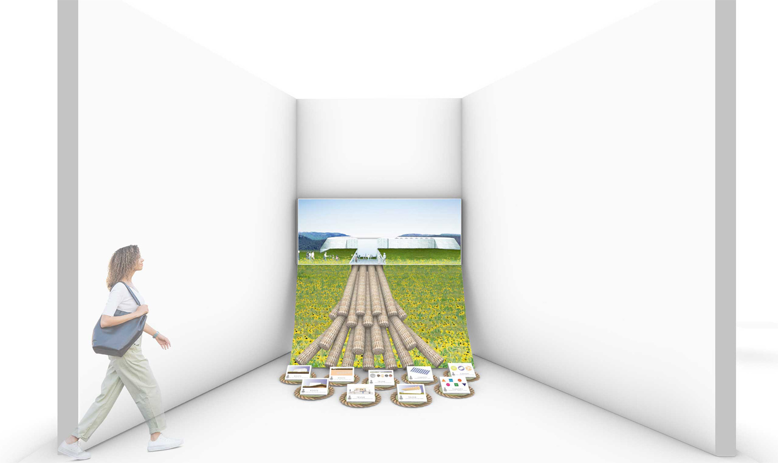
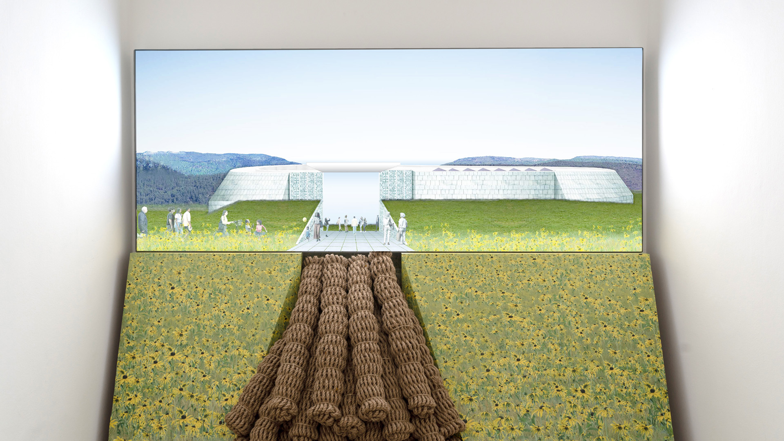

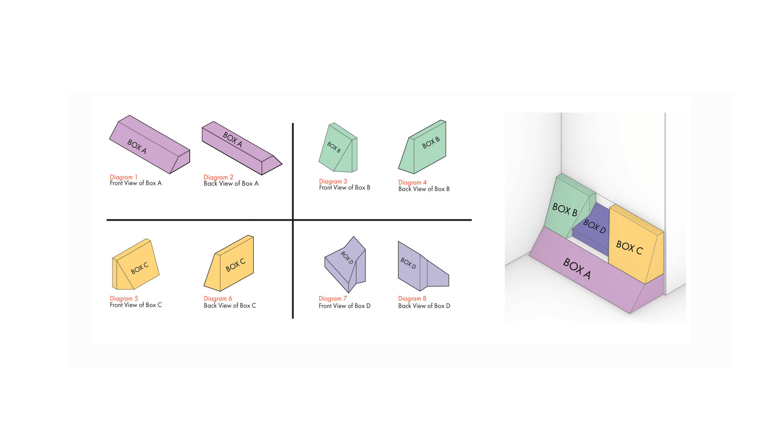
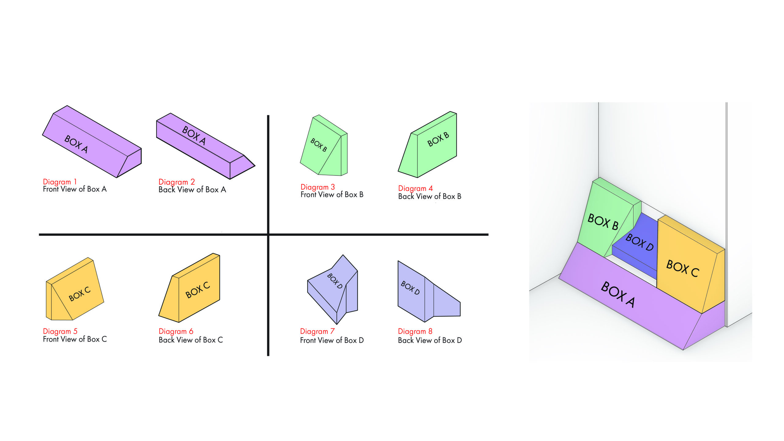
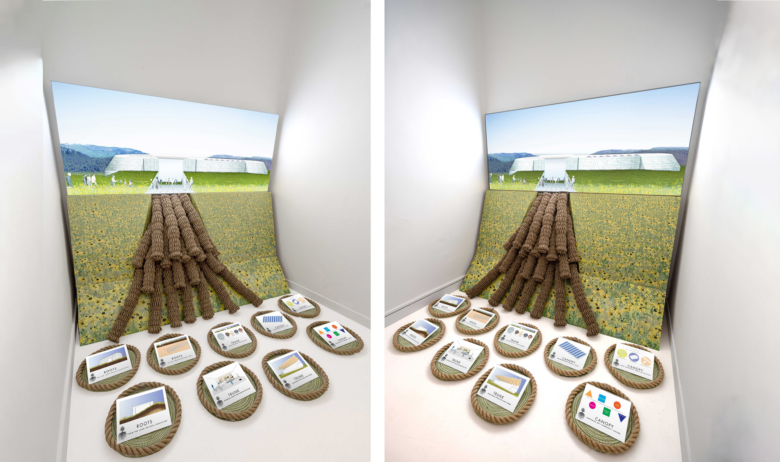

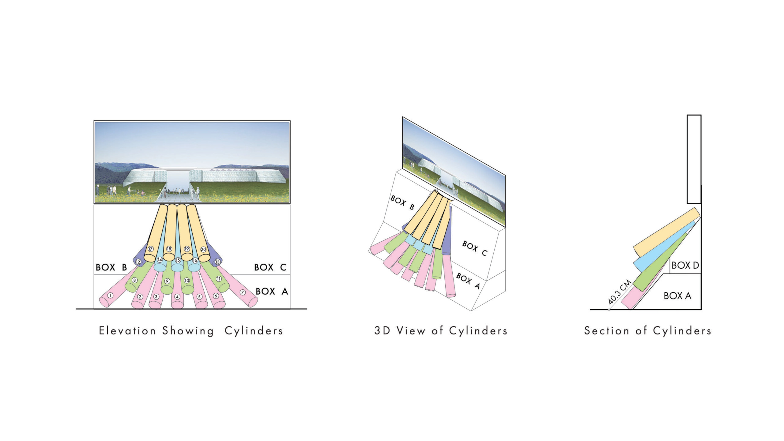
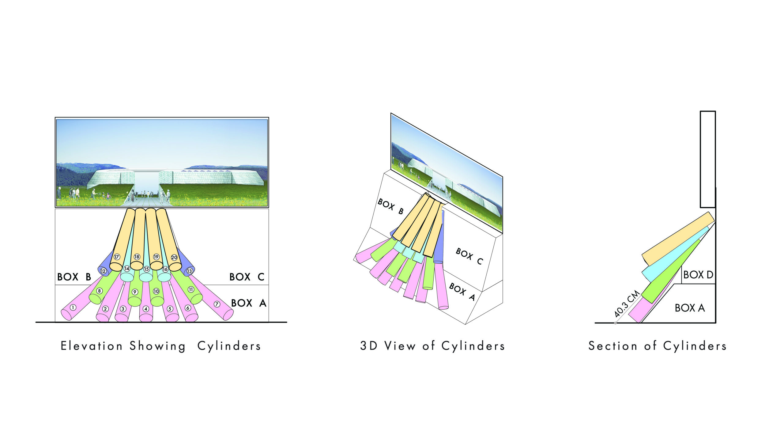
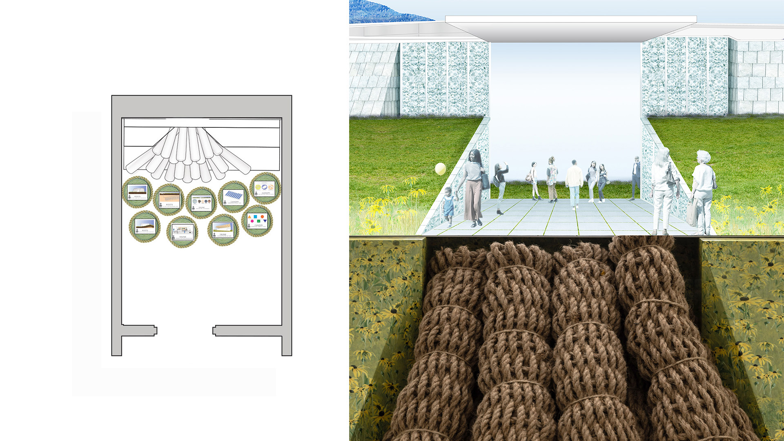
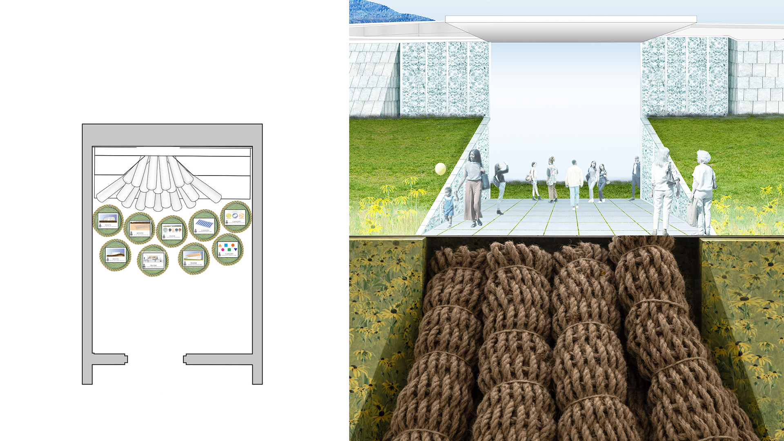
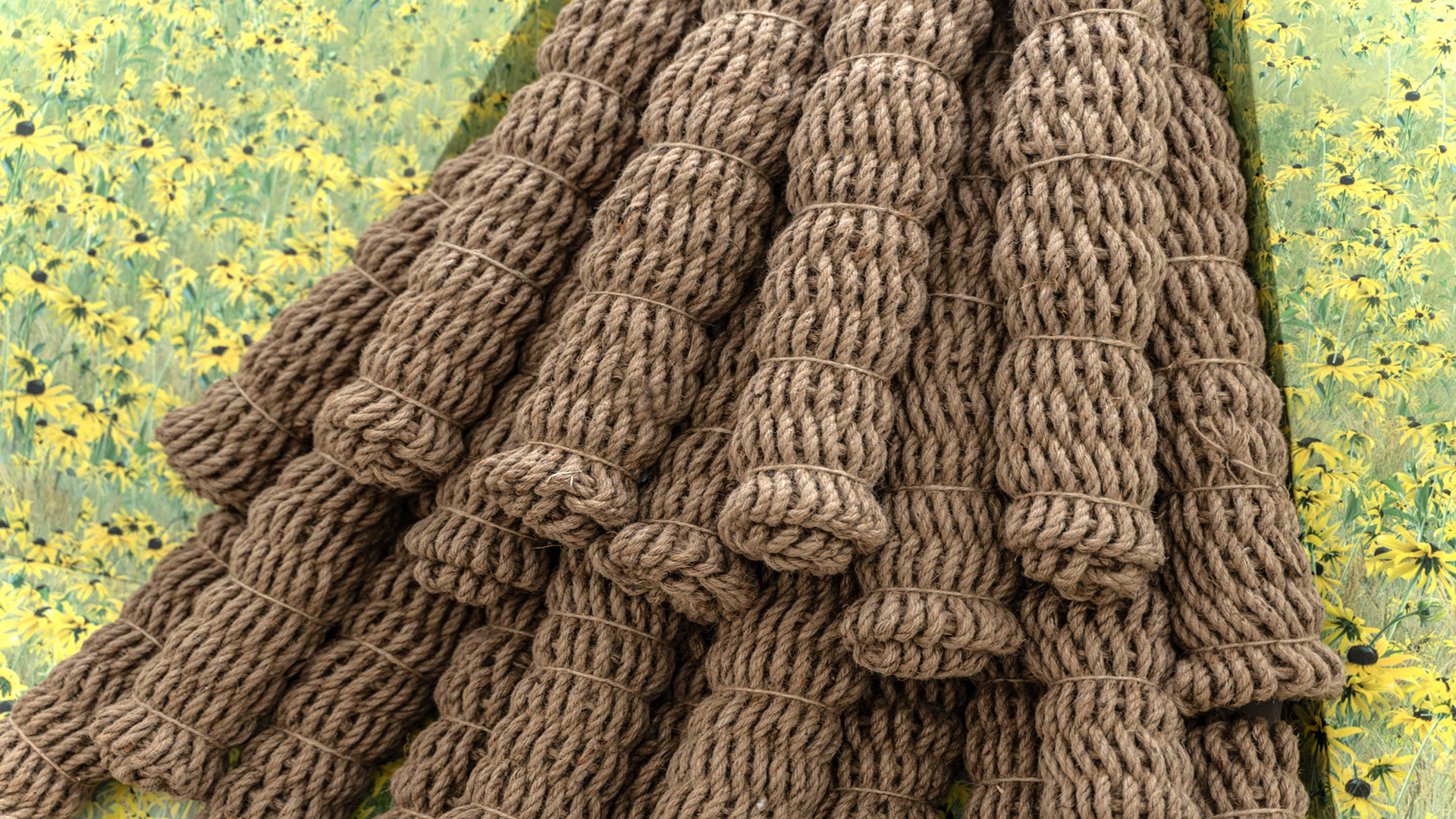

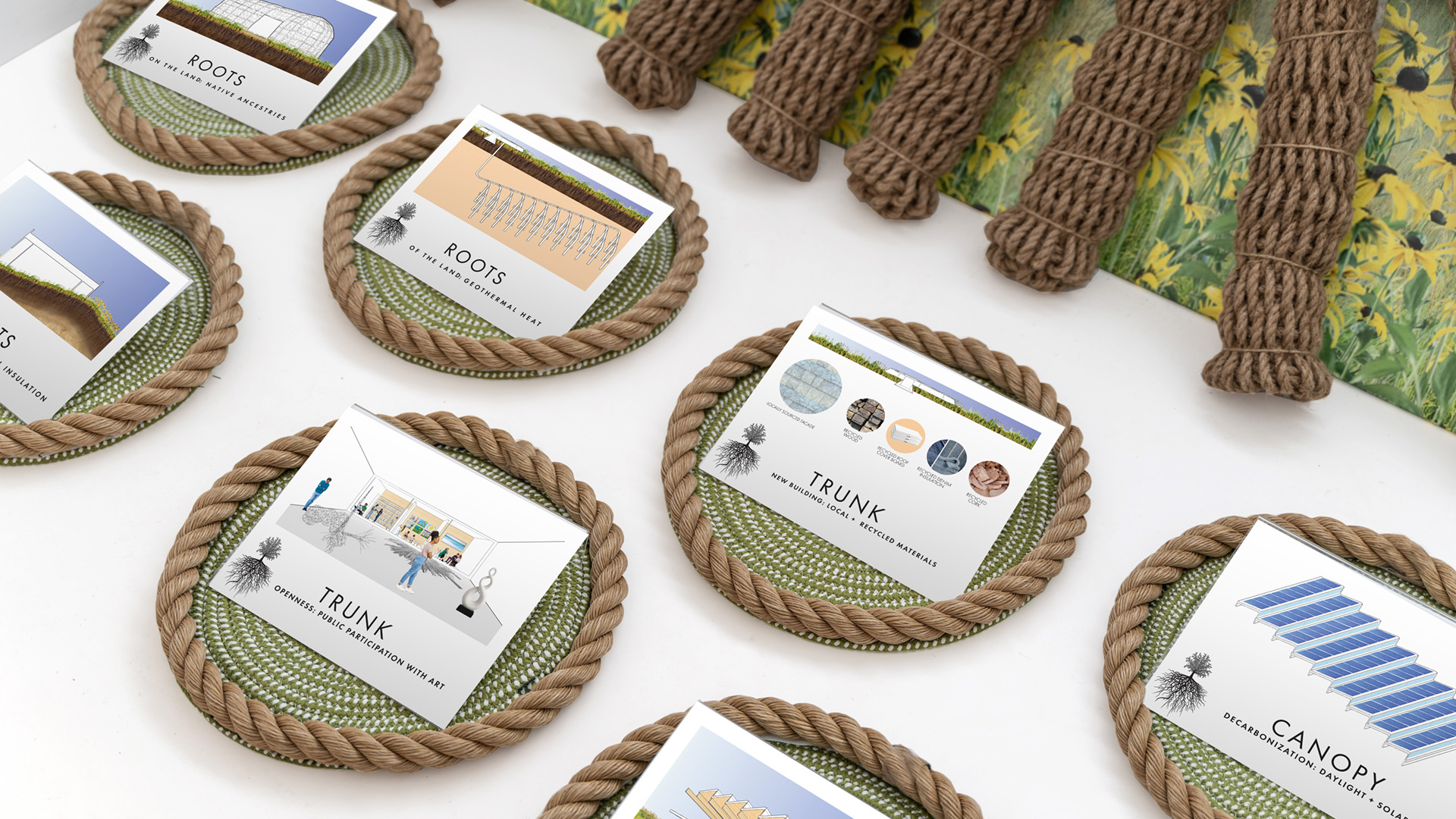
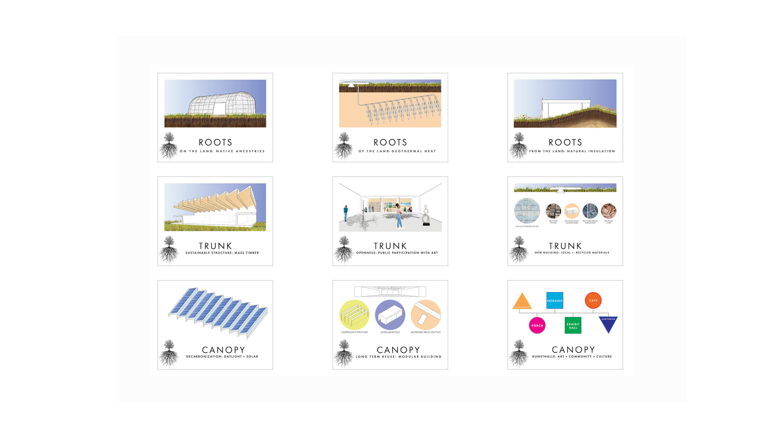
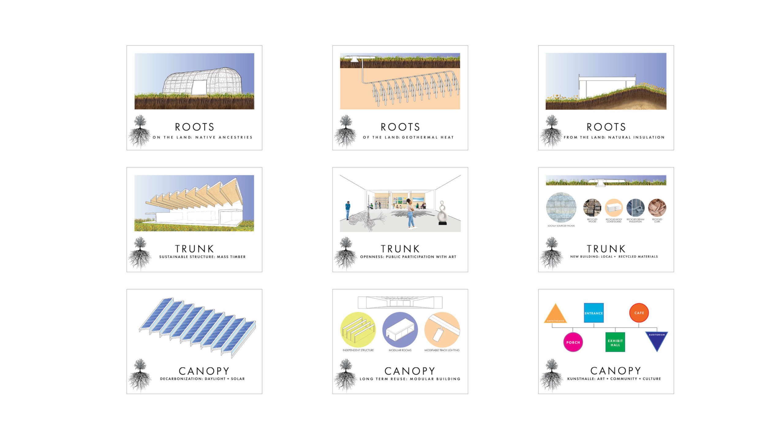
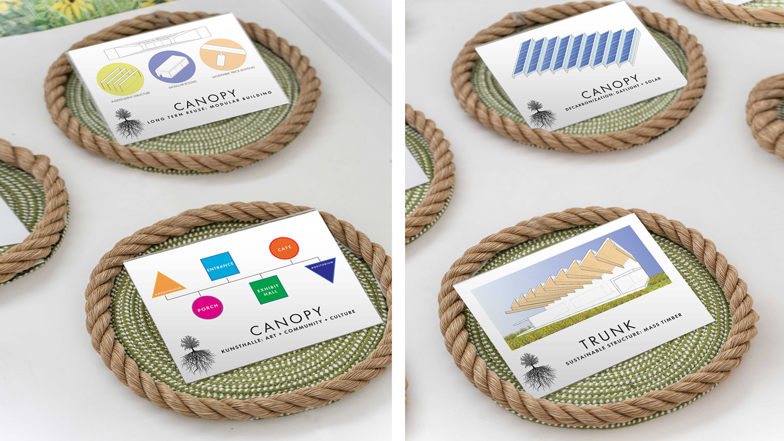
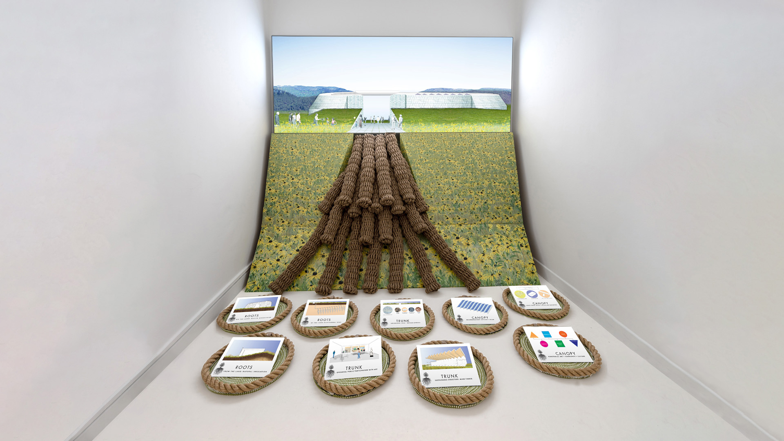
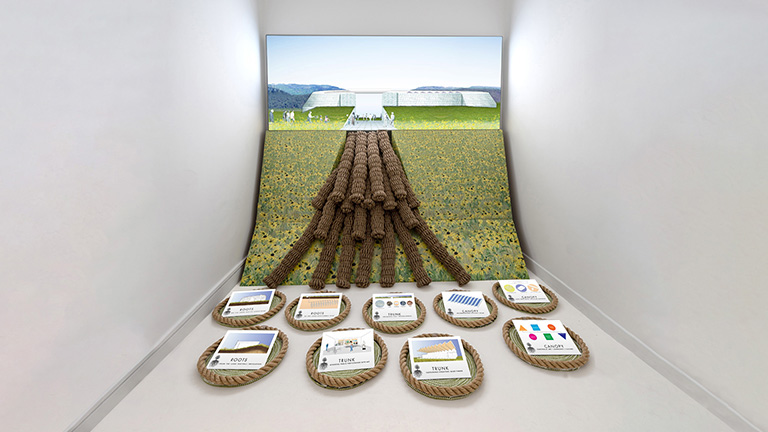
2023 Venice Biennale
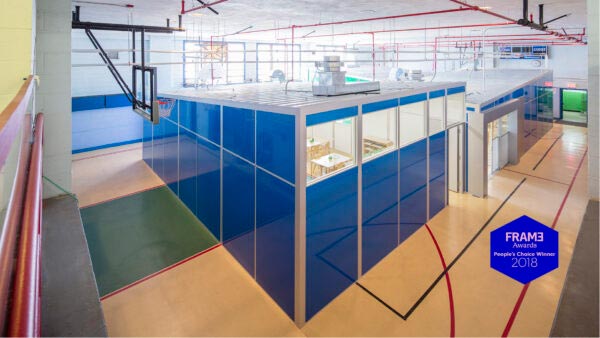
Winner International Architecture Award
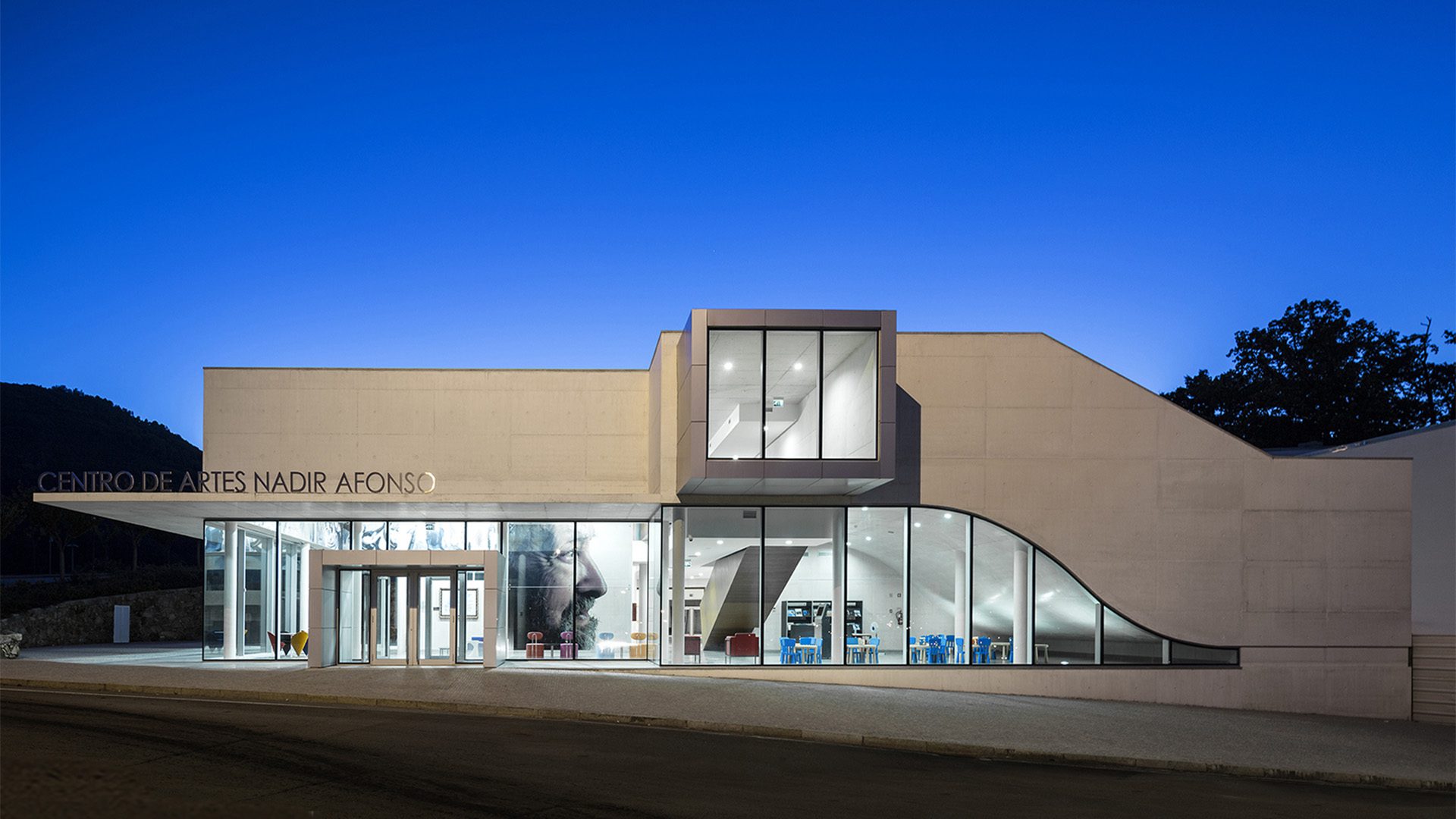
Centro de Artes Nadir Afonso Is a "Phaidon
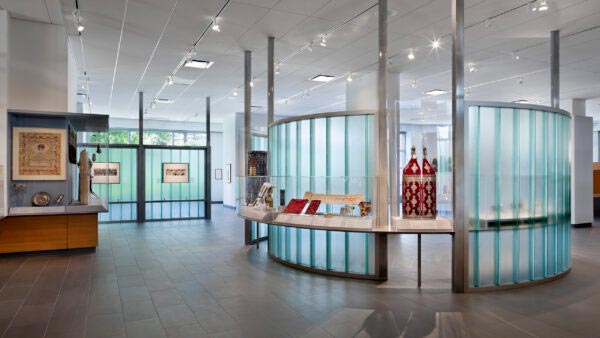
Louise Presents The Derfner Museum At AIANY
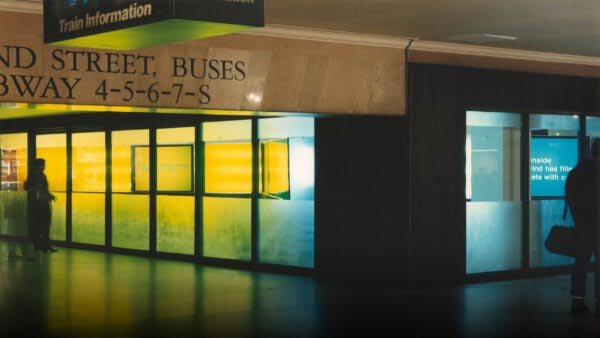
PUBLIC PARTICIPATION
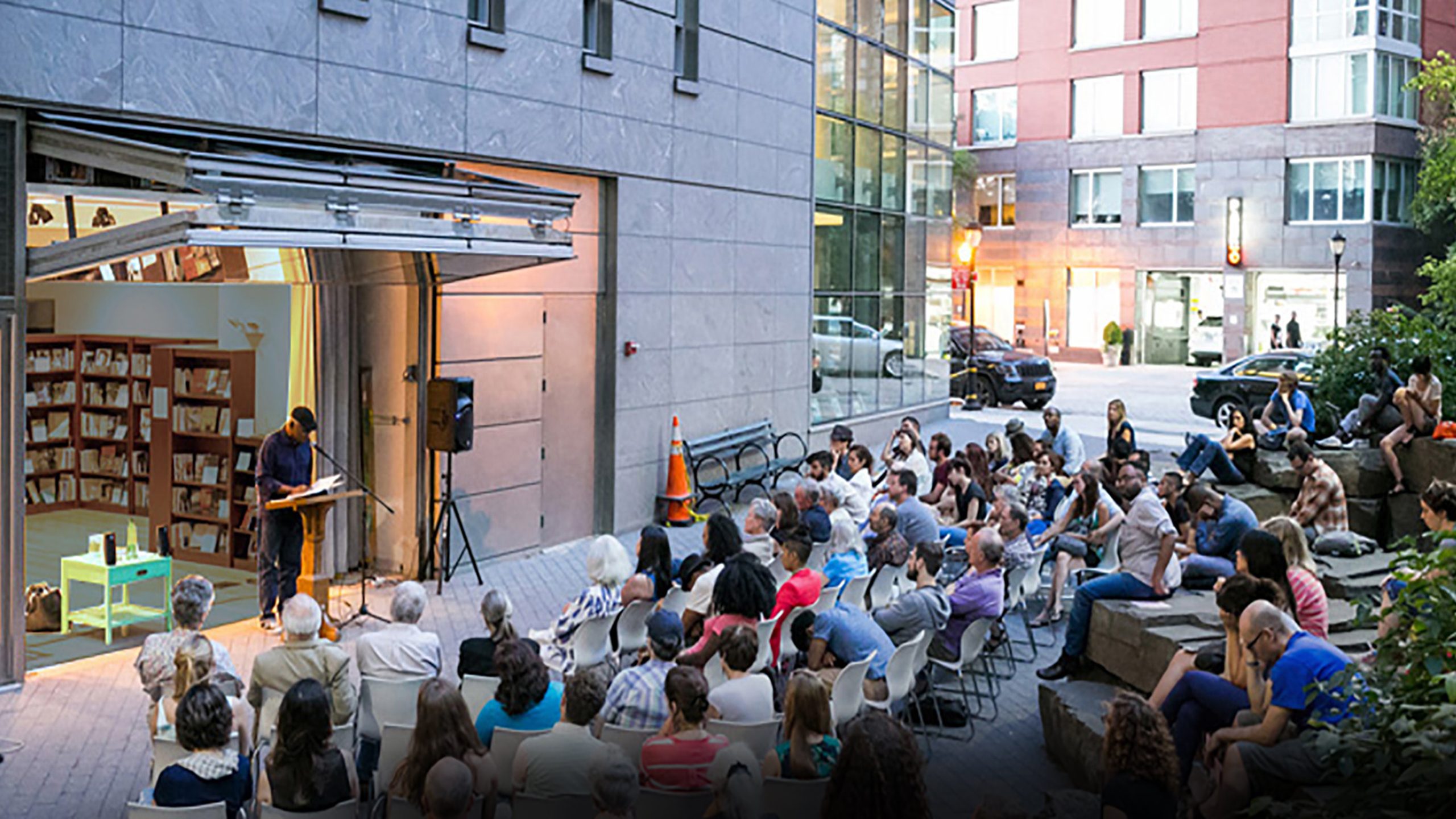
Poets House Auditorium Opens To Teardrop Park
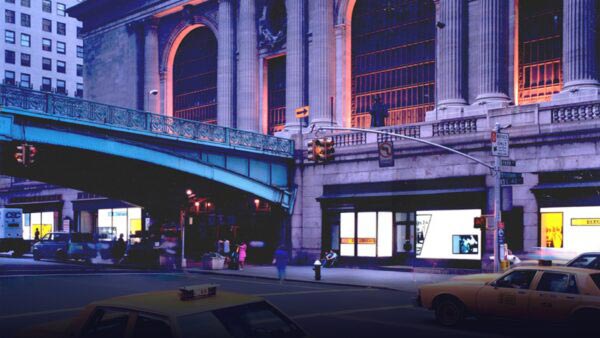
"Maps + Movies" Engaged The Public

LOCAL + GLOBAL SCOPE
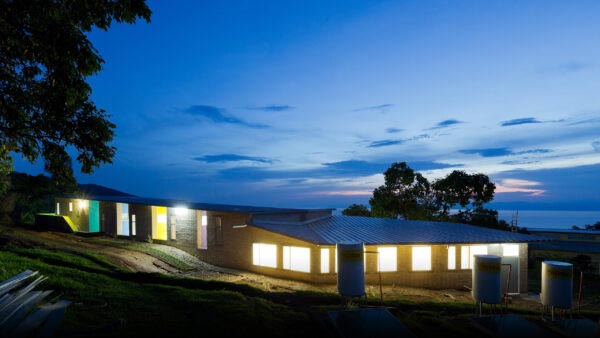
Off-The-Grid Staff Housing In Burundi, Africa
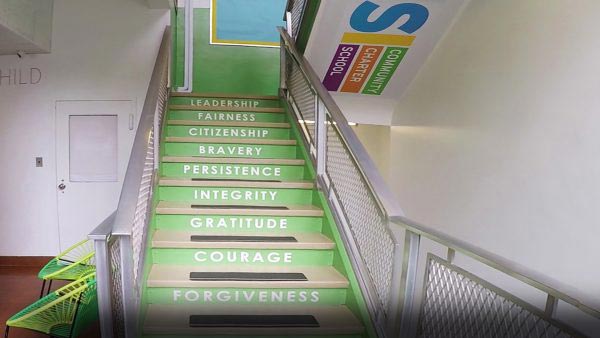
Educational Inspiration At NYC Community Charter School
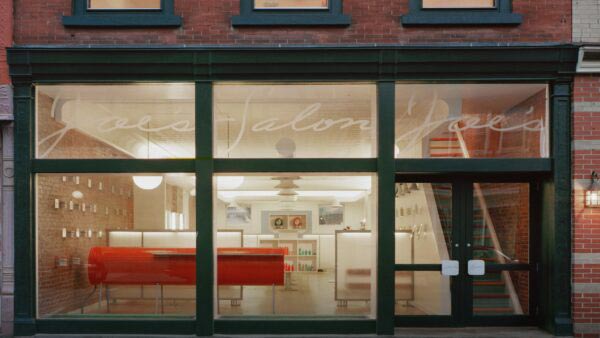
AN ECONOMY OF MEANS
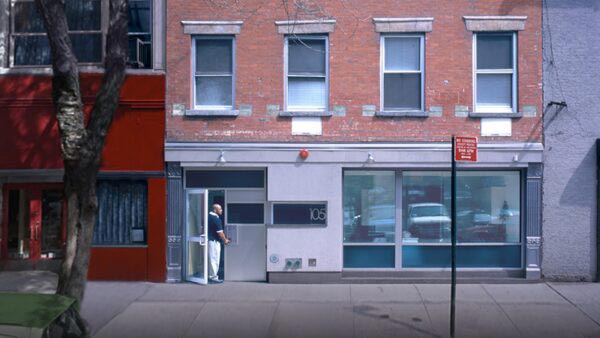
Chelsea Court Affordable Housing Celebrates 10+Years
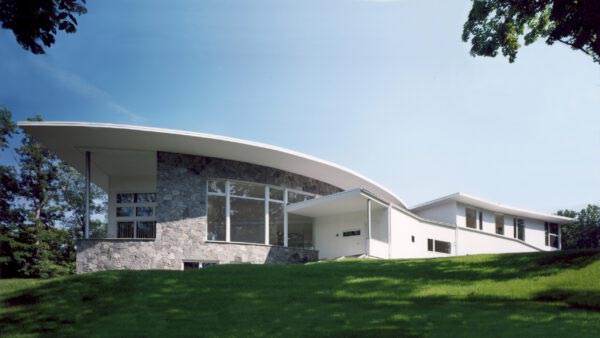
SUSTAINABILITY
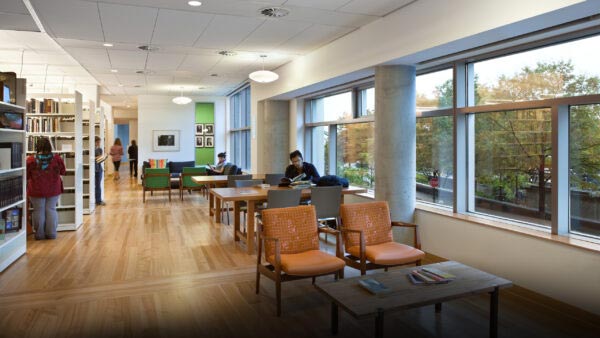
Poets House Library Achieves LEED Gold
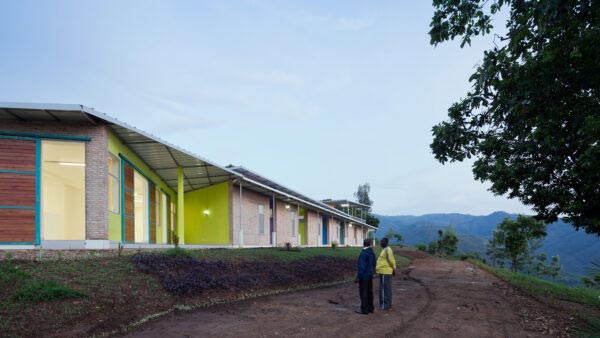
VHW Staff Housing In Burundi Is 100% Off-The-Grid
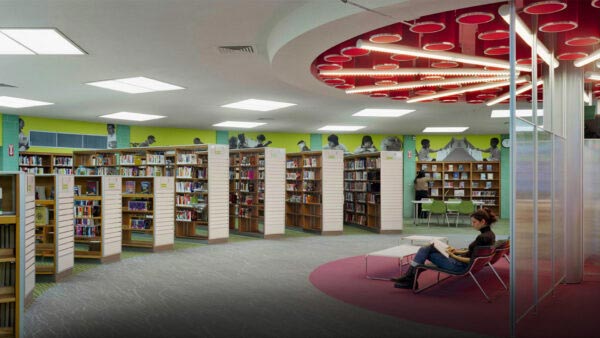
Sustainable "Repurposed" Brooklyn Public Branch Library
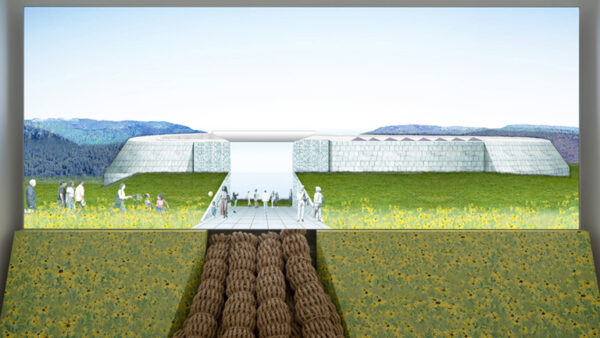
Layers
VENICE BIENNALE
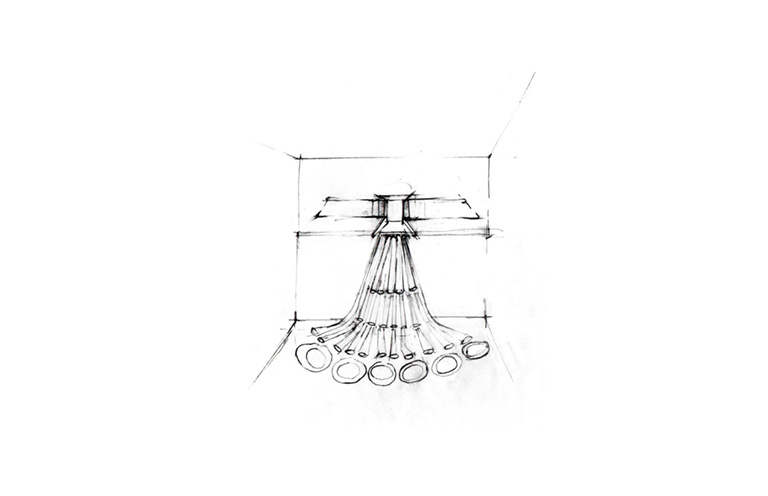

2023 Venice Biennale
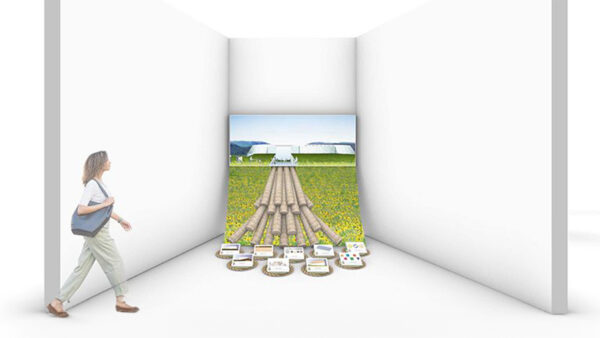
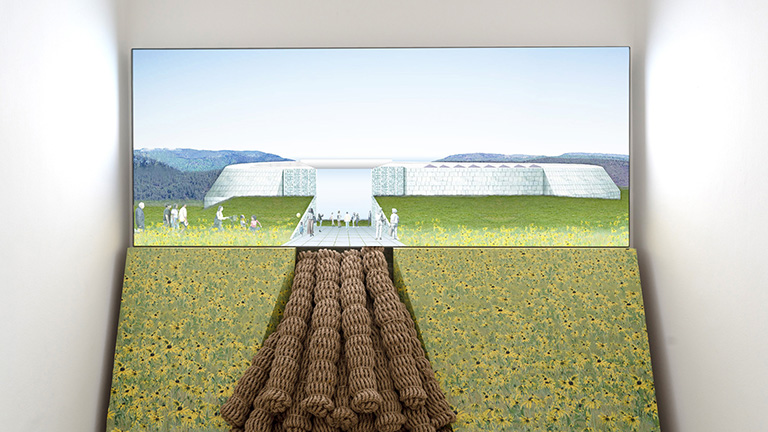
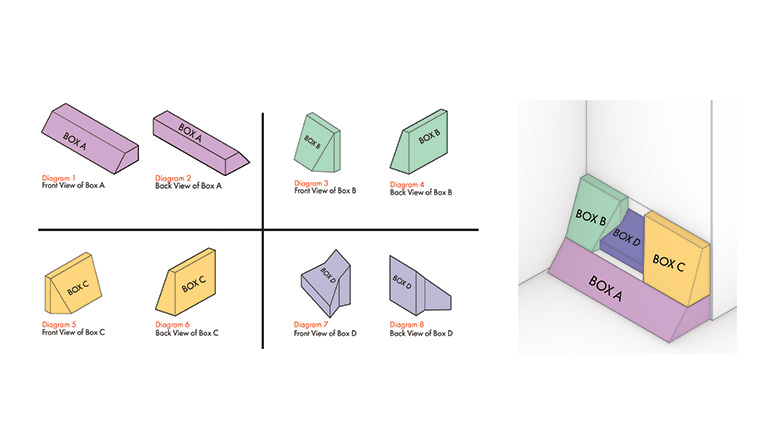
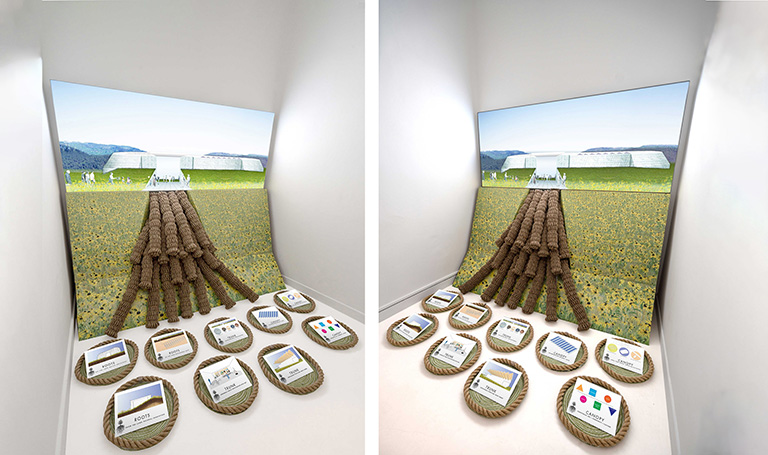

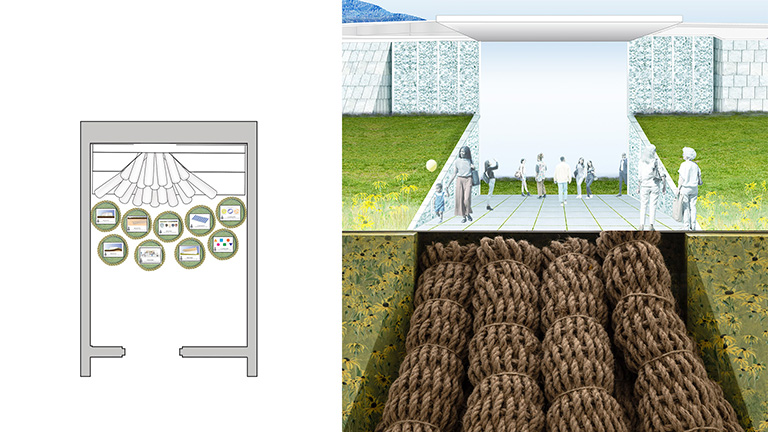
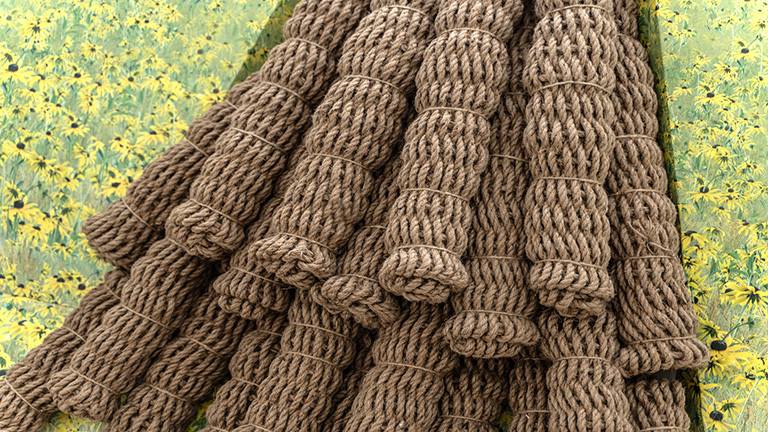
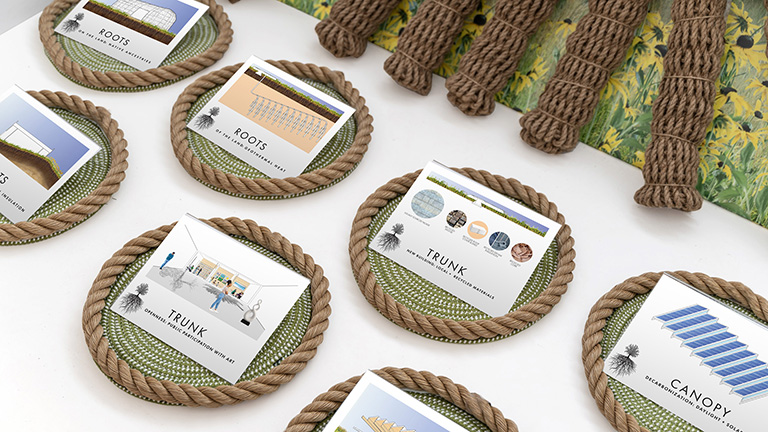
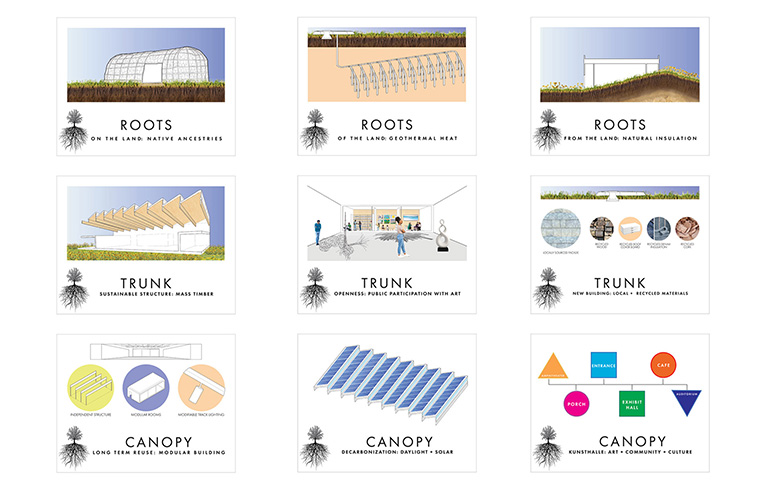
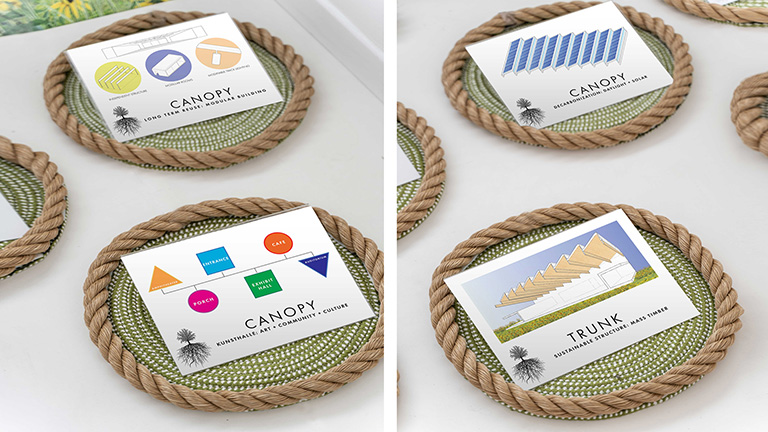

CENTRO DE ARTES NADIR AFONSO
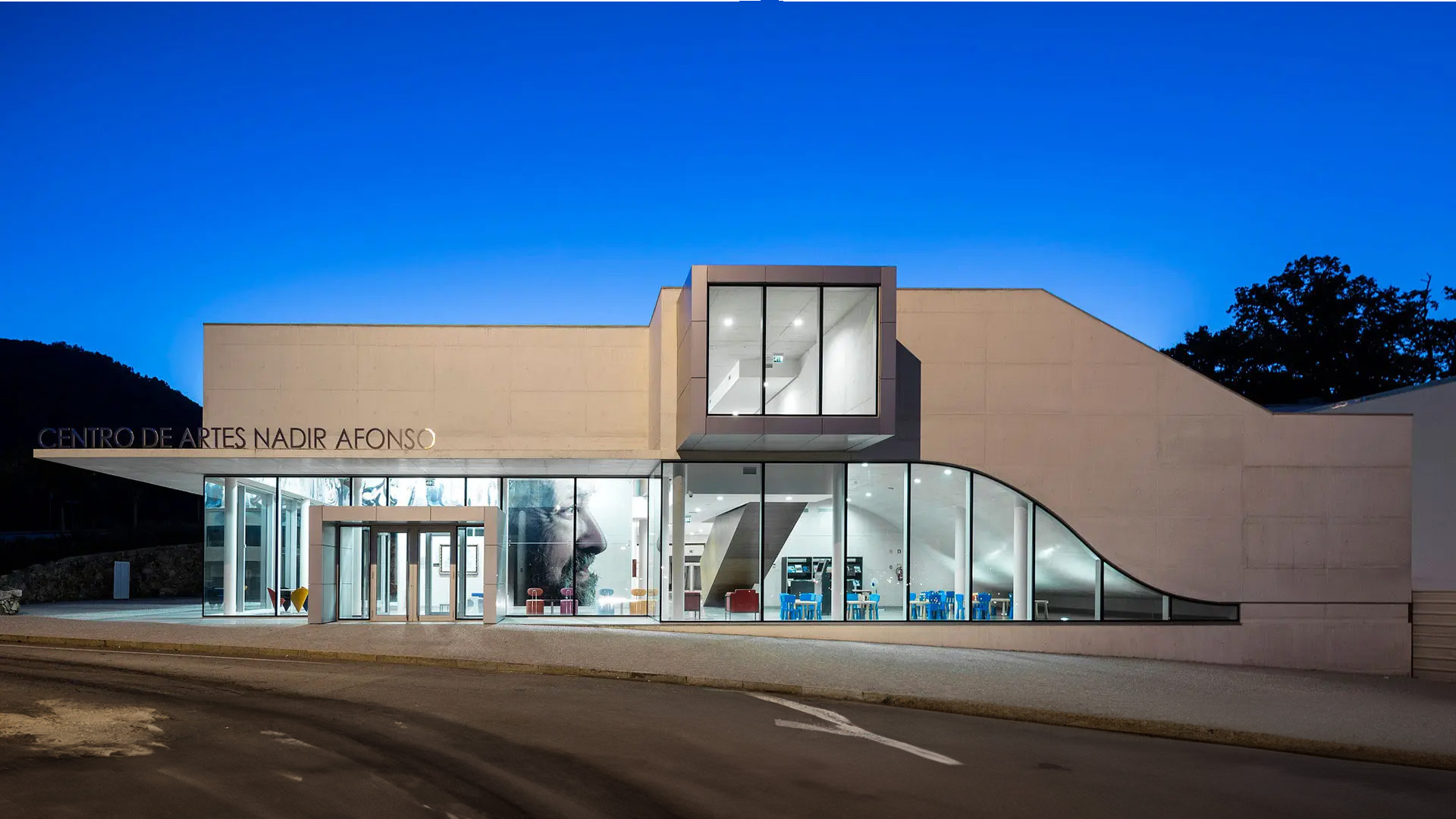
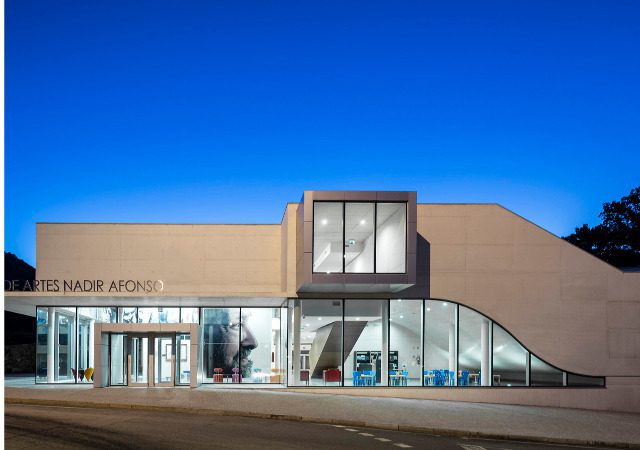
SUSTAINABLE HOUSE
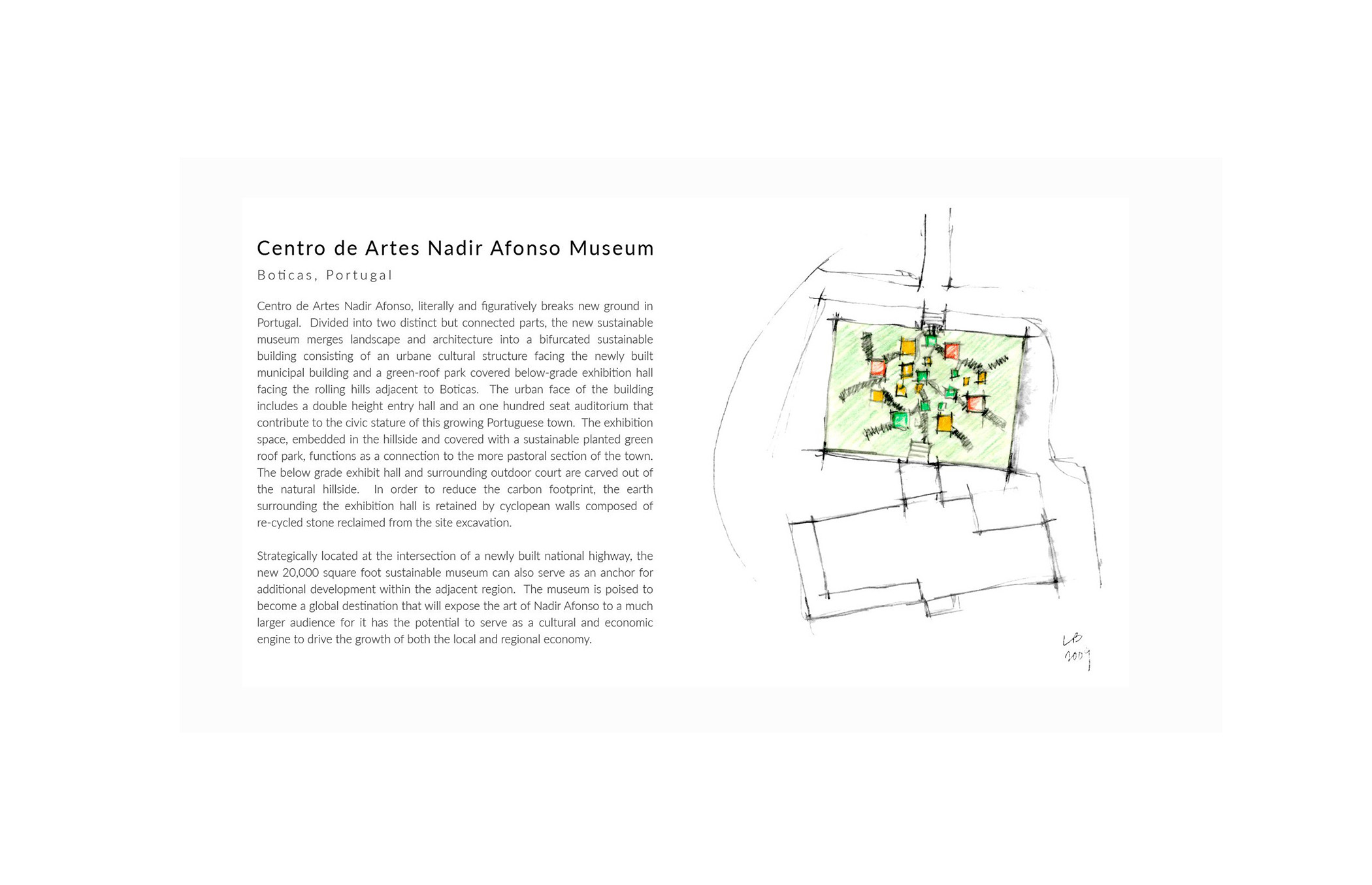
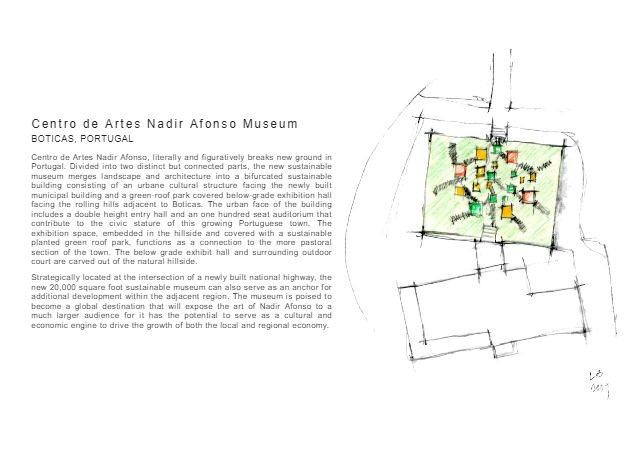
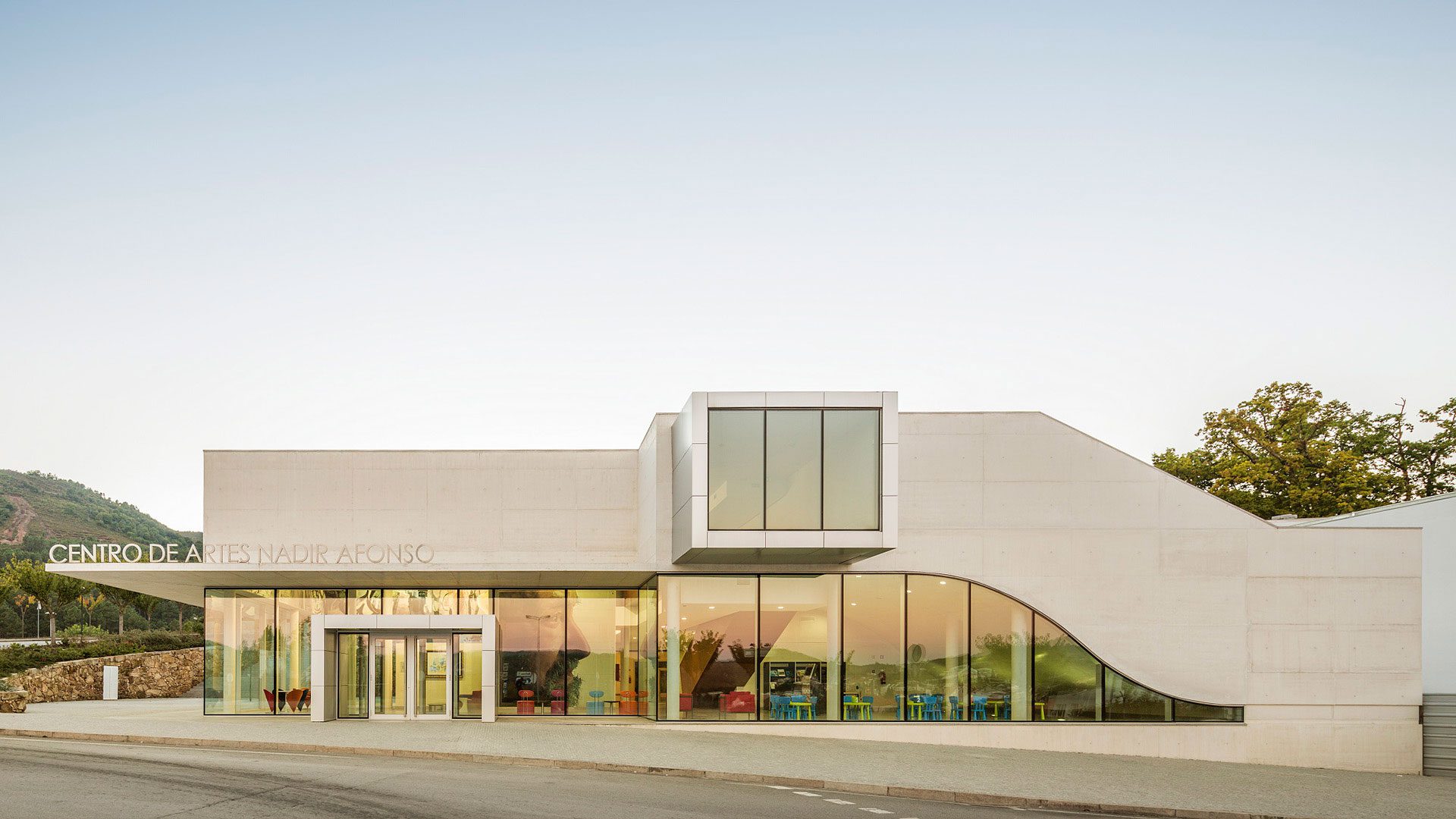
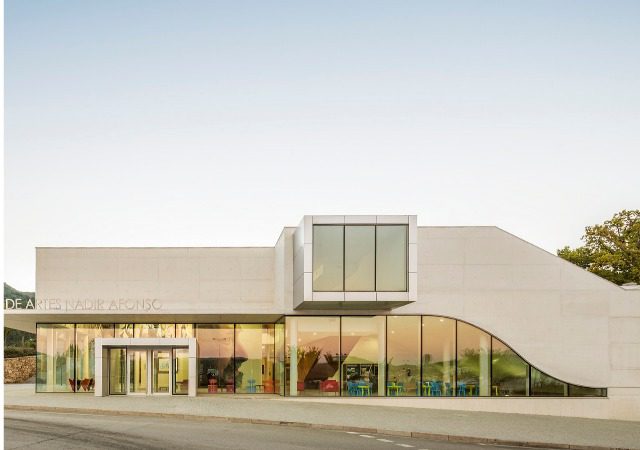
Sustainable house - side view
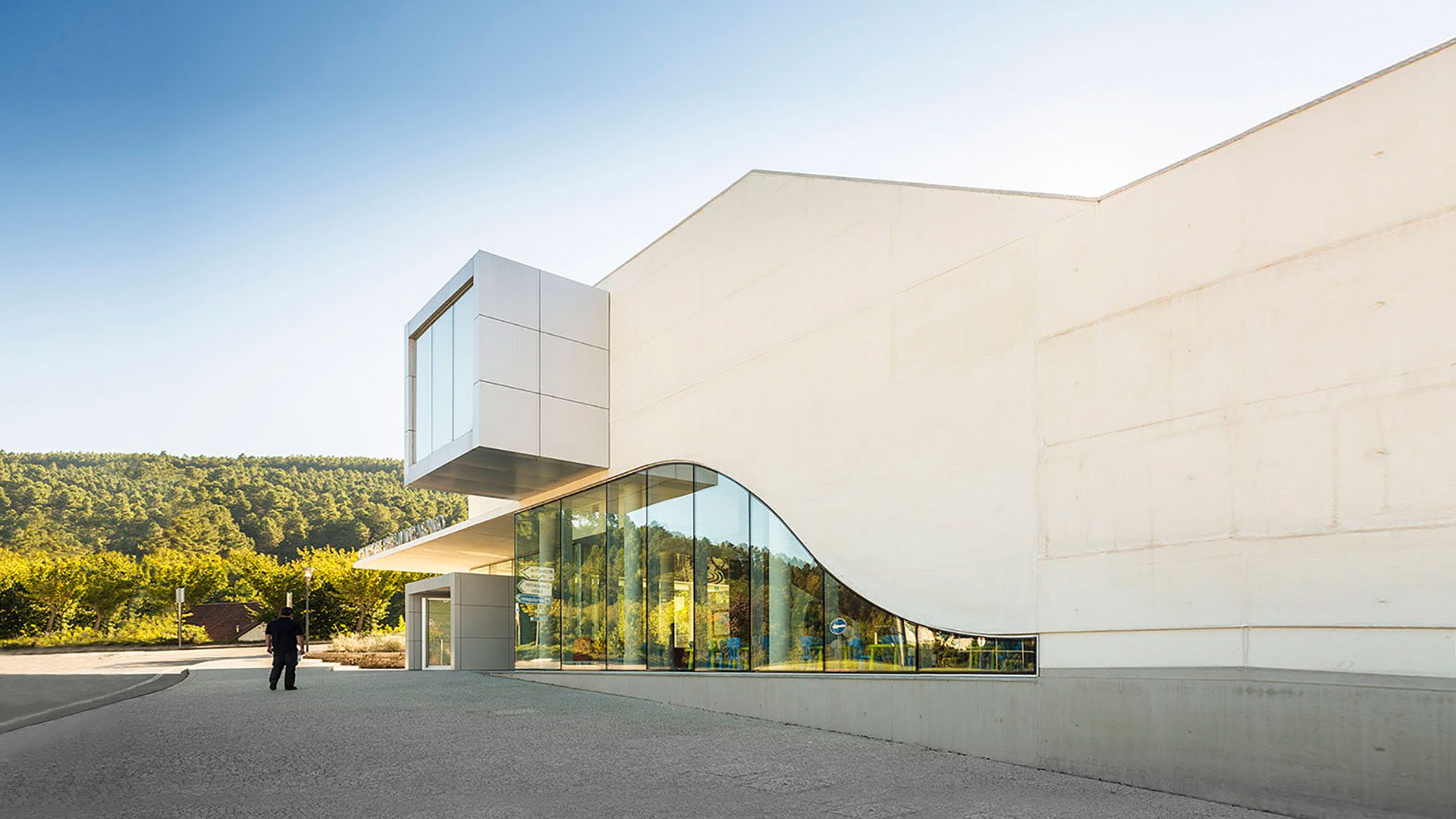
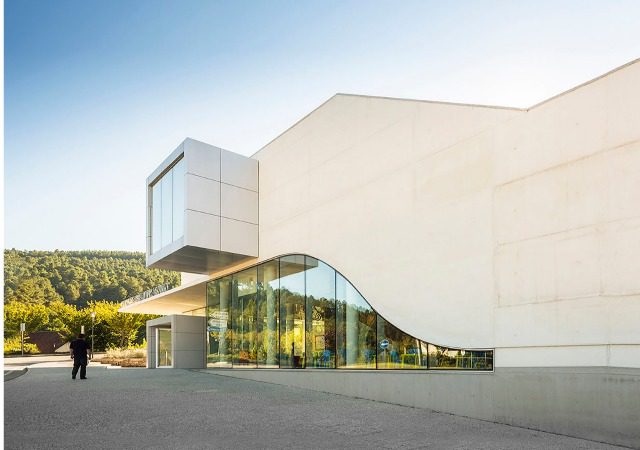
Sustainable house - another side view
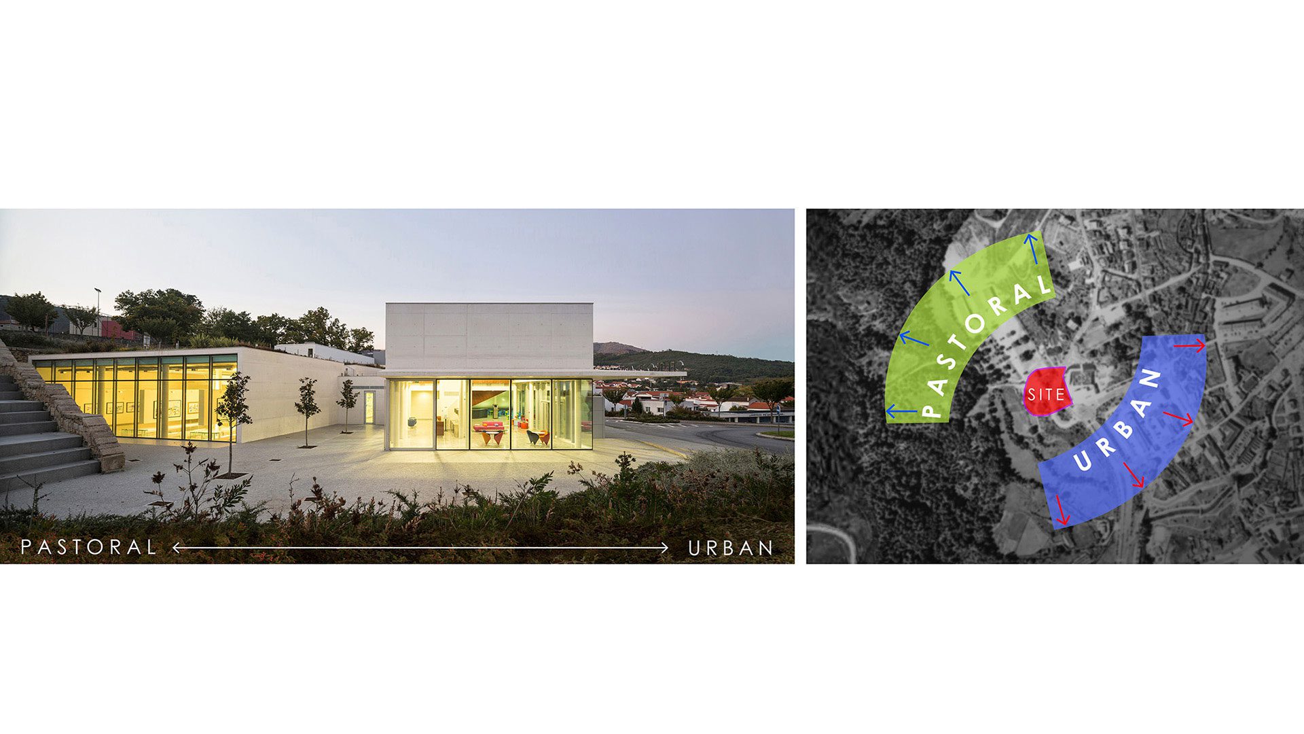
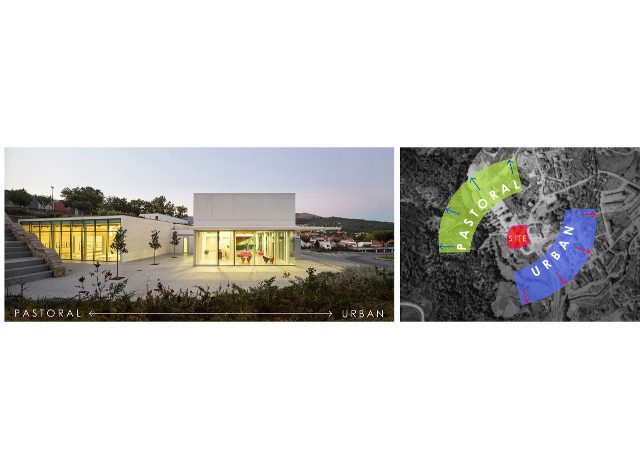
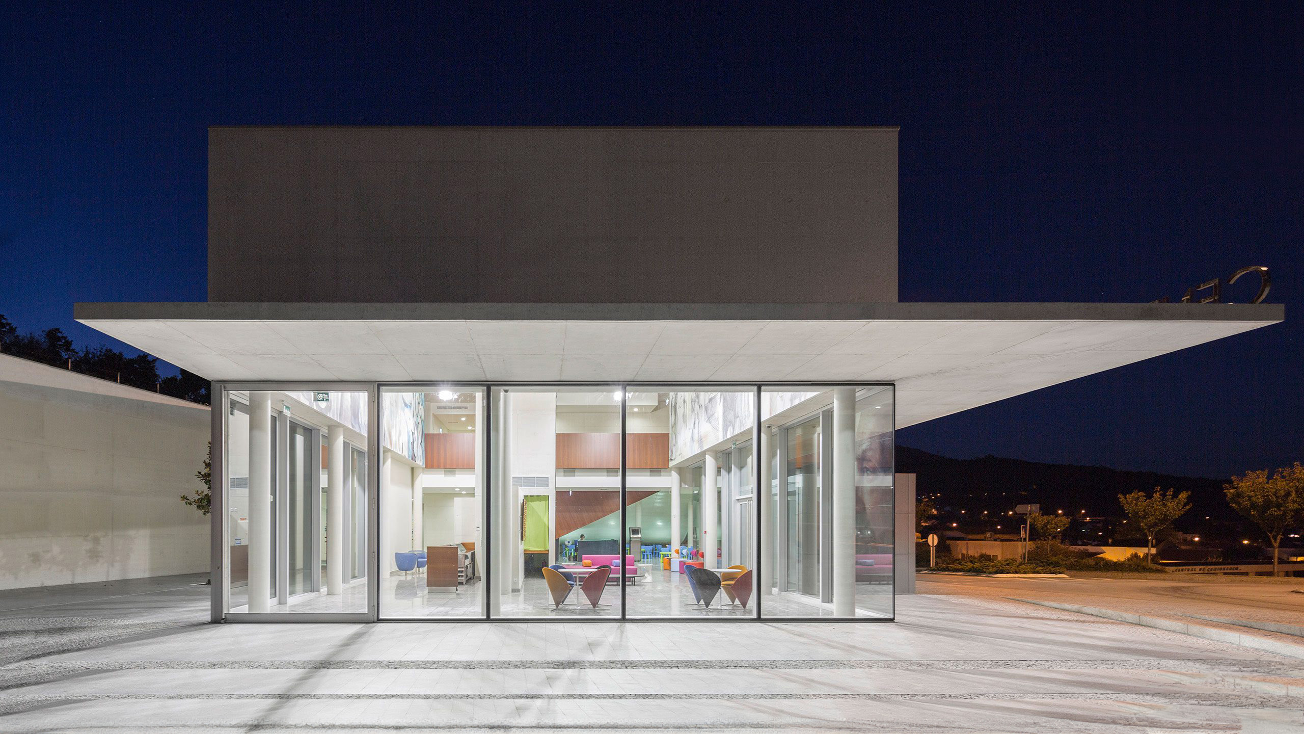
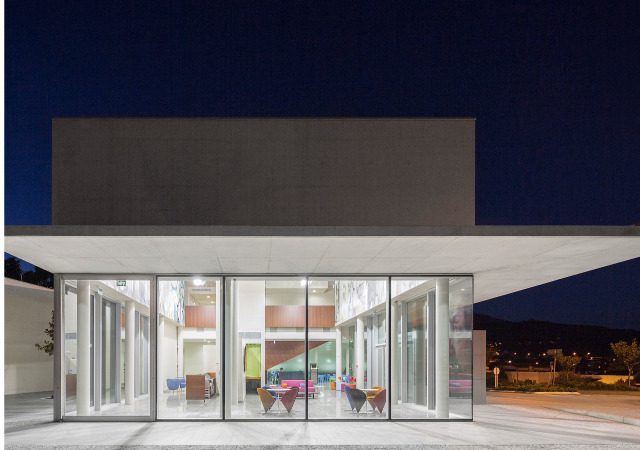
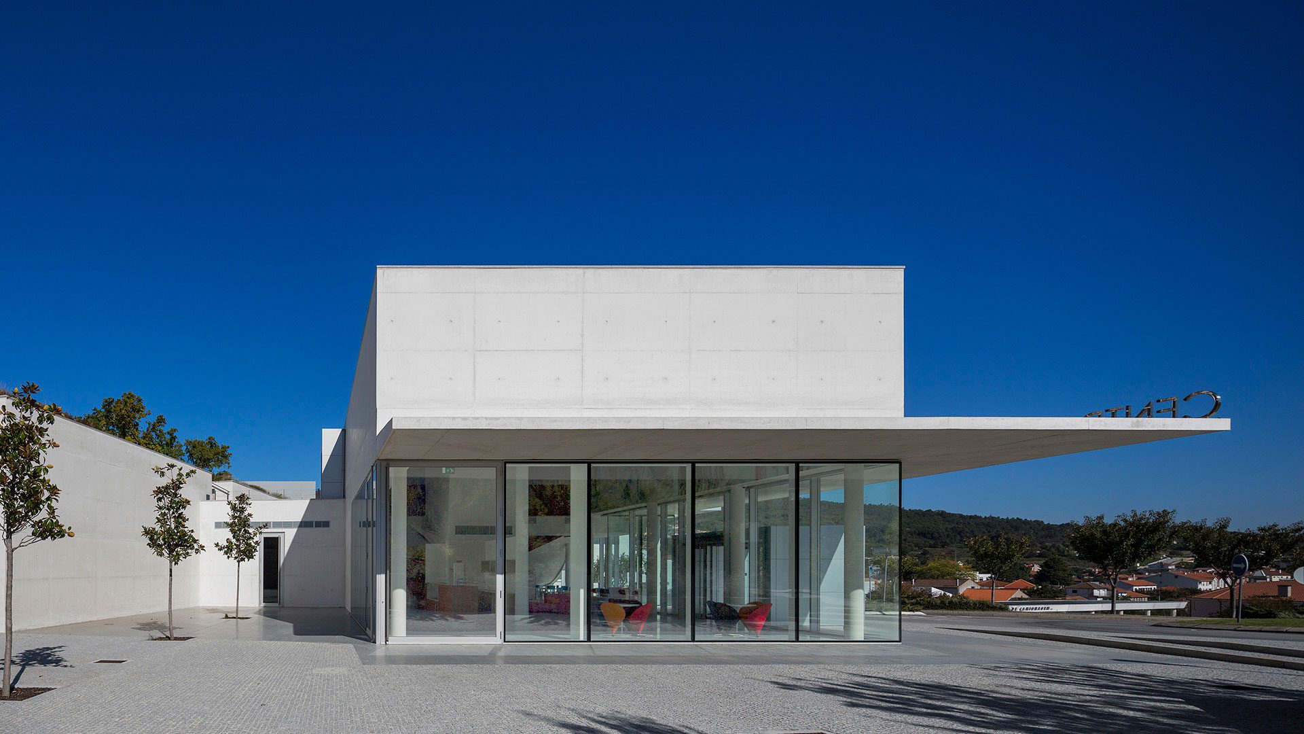
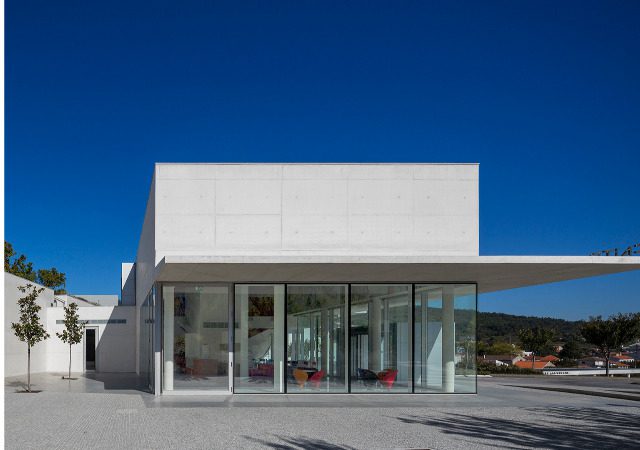
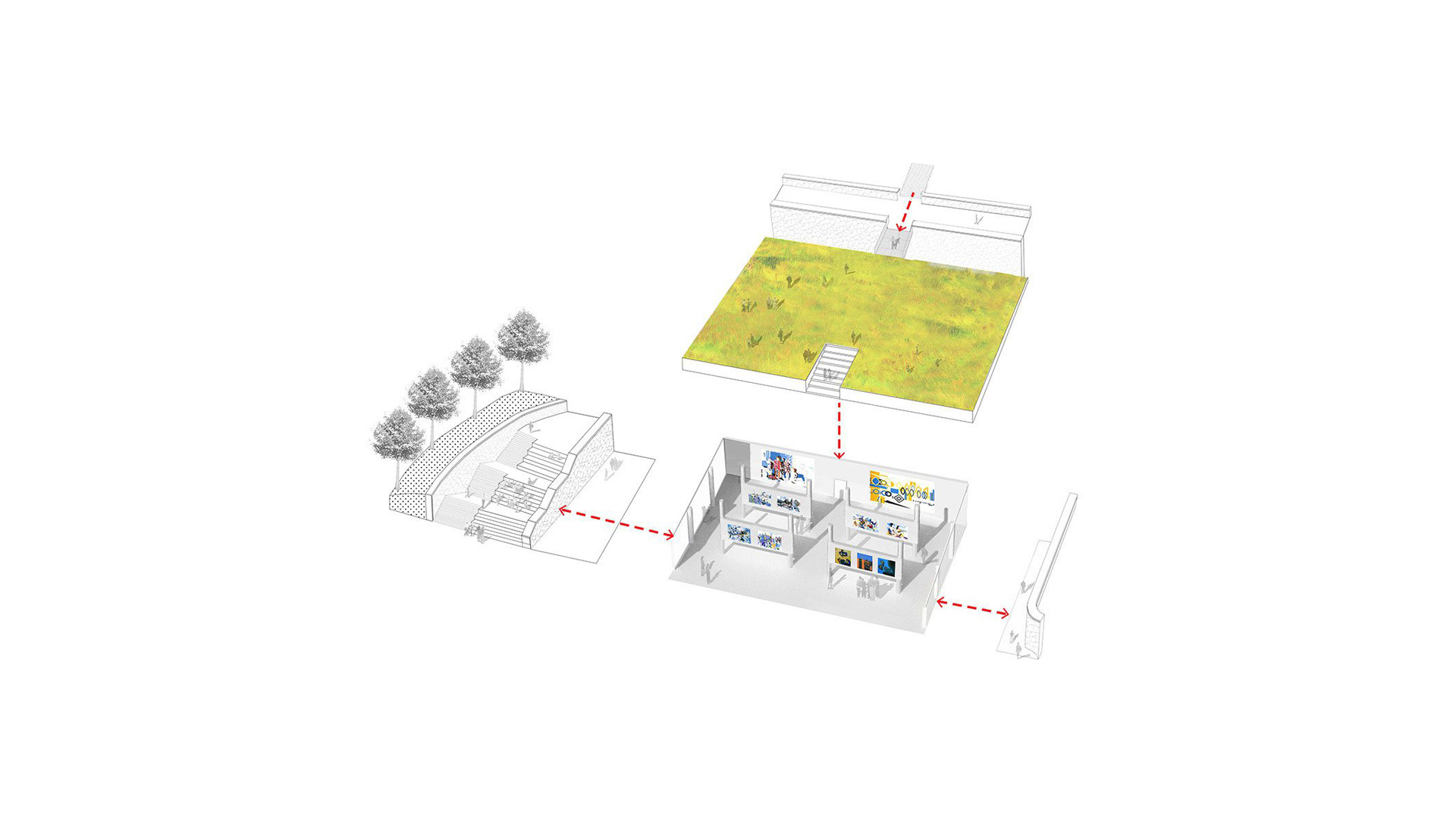
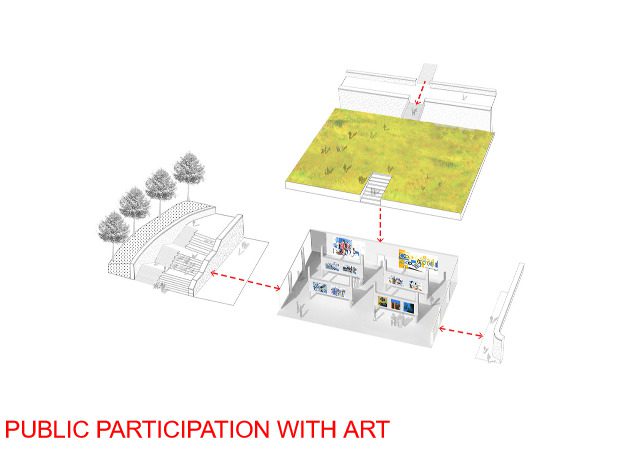
PUBLIC PARTICIPATION WITH ART
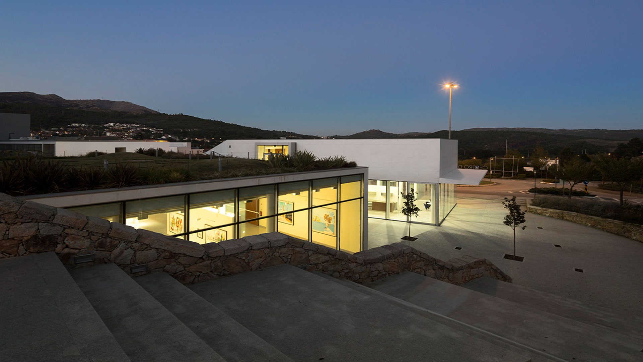
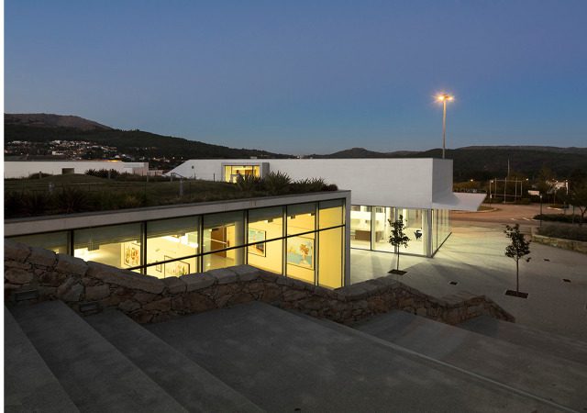
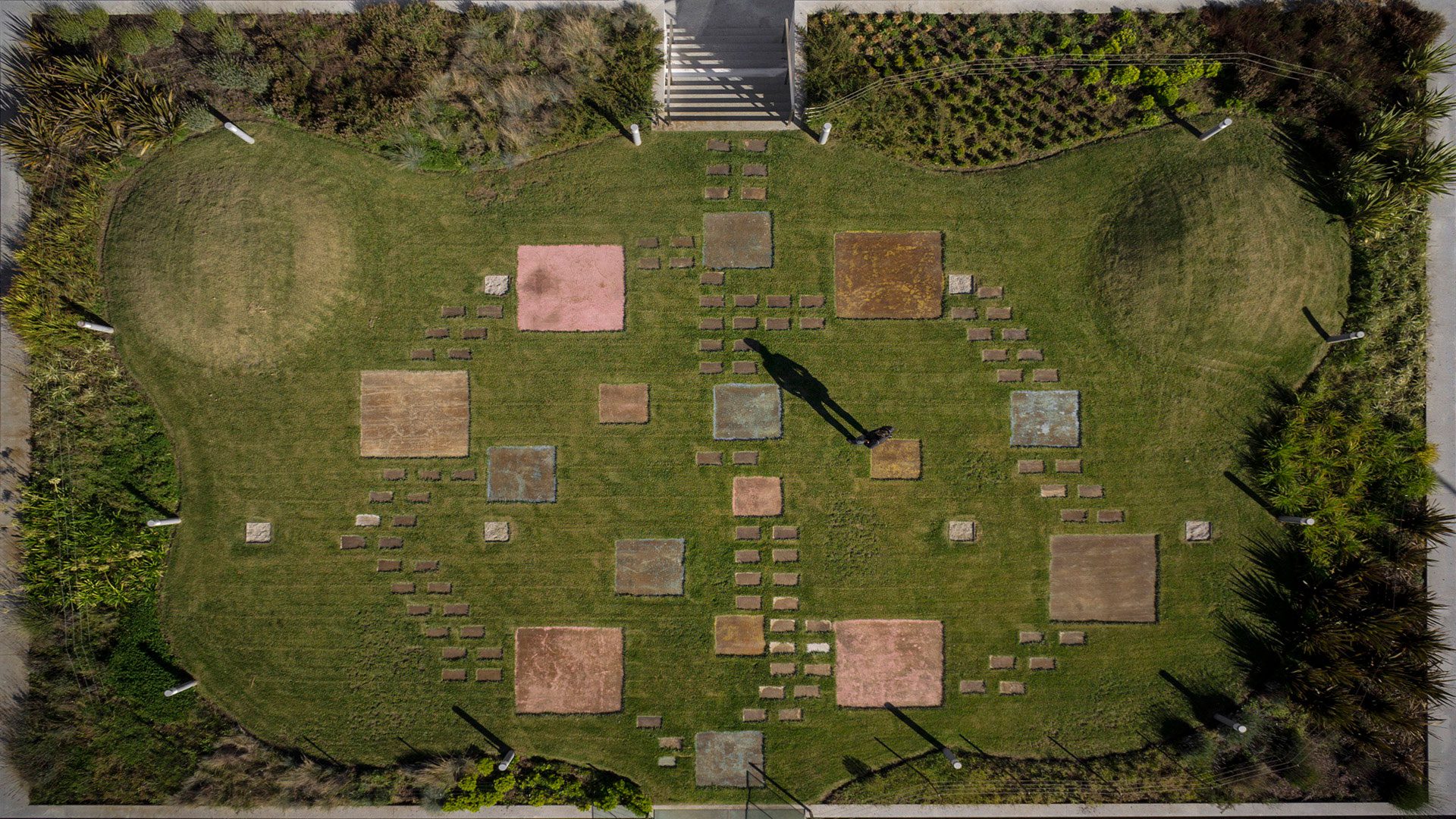
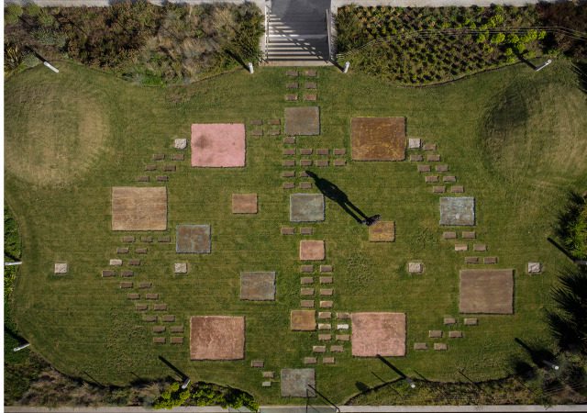
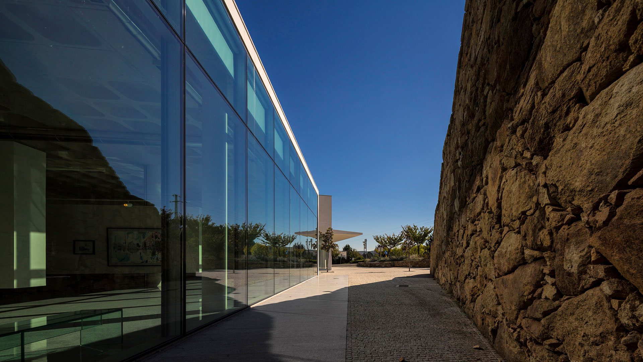
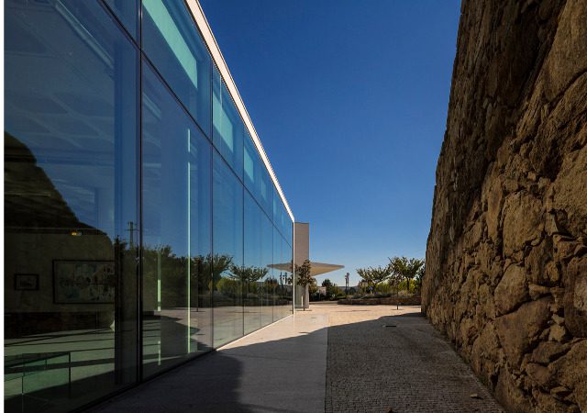
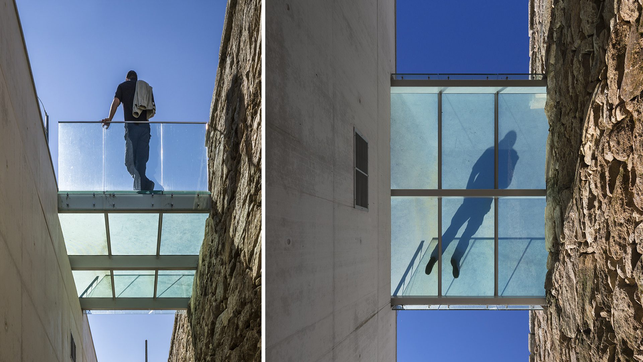
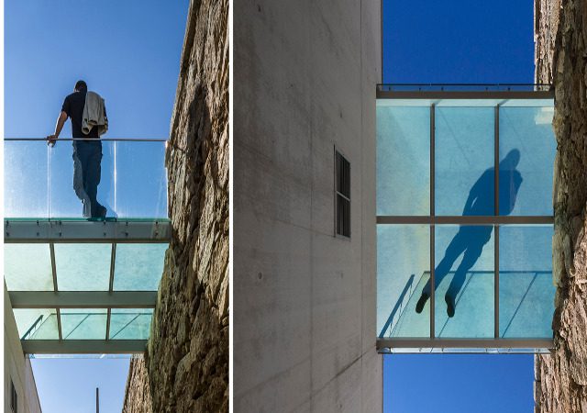
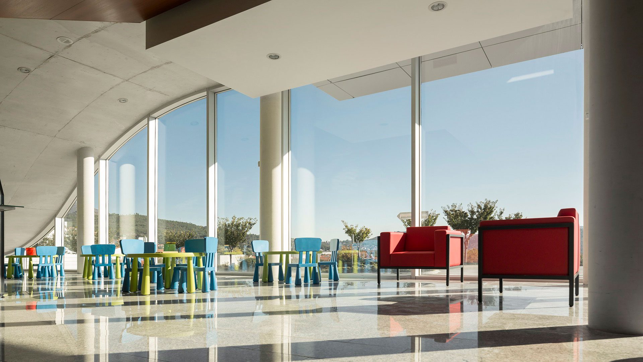
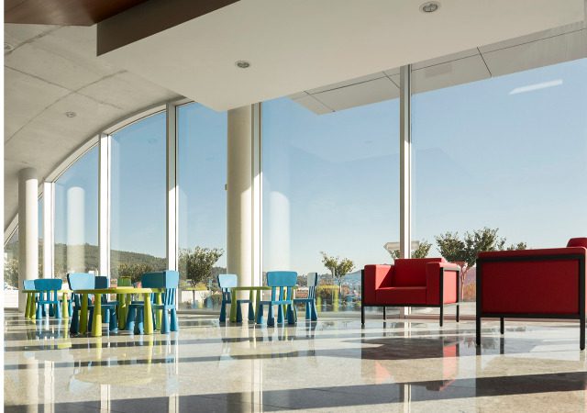
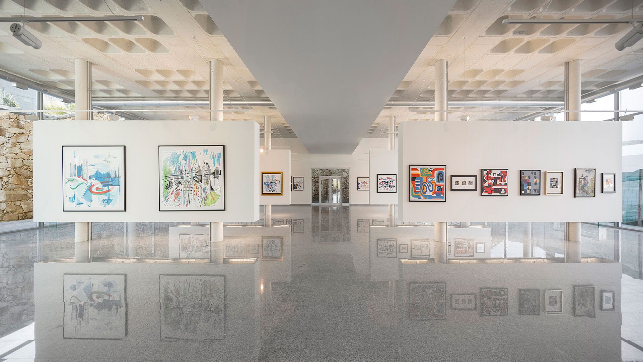
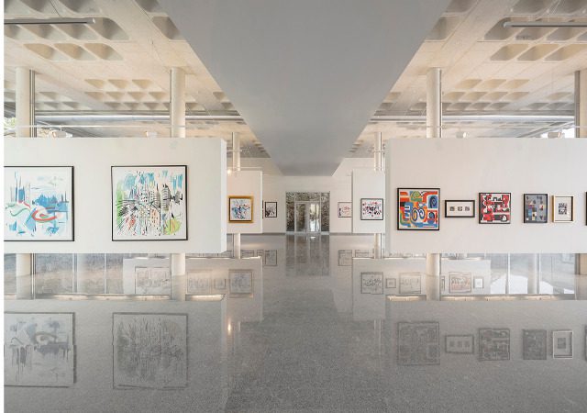
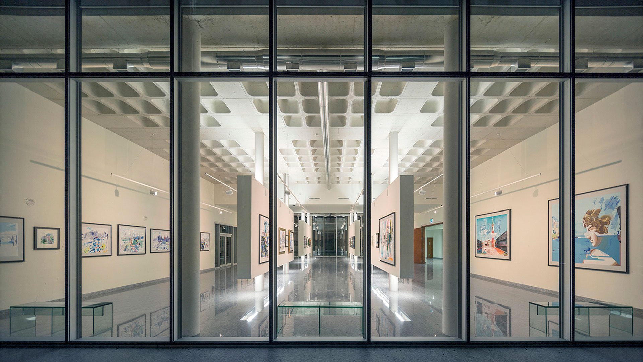
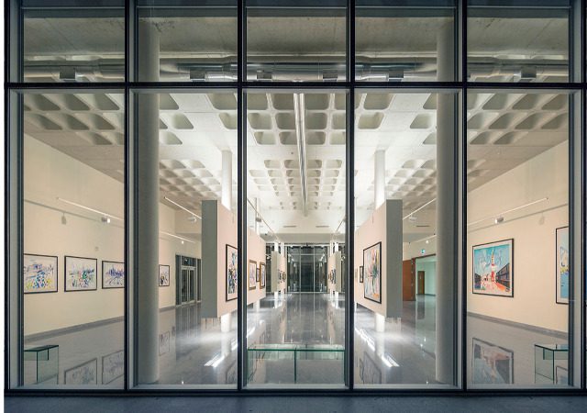
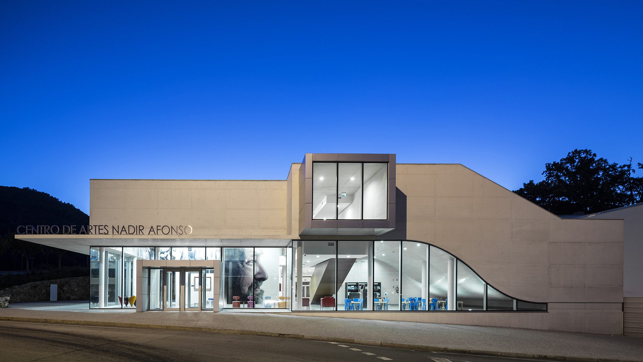
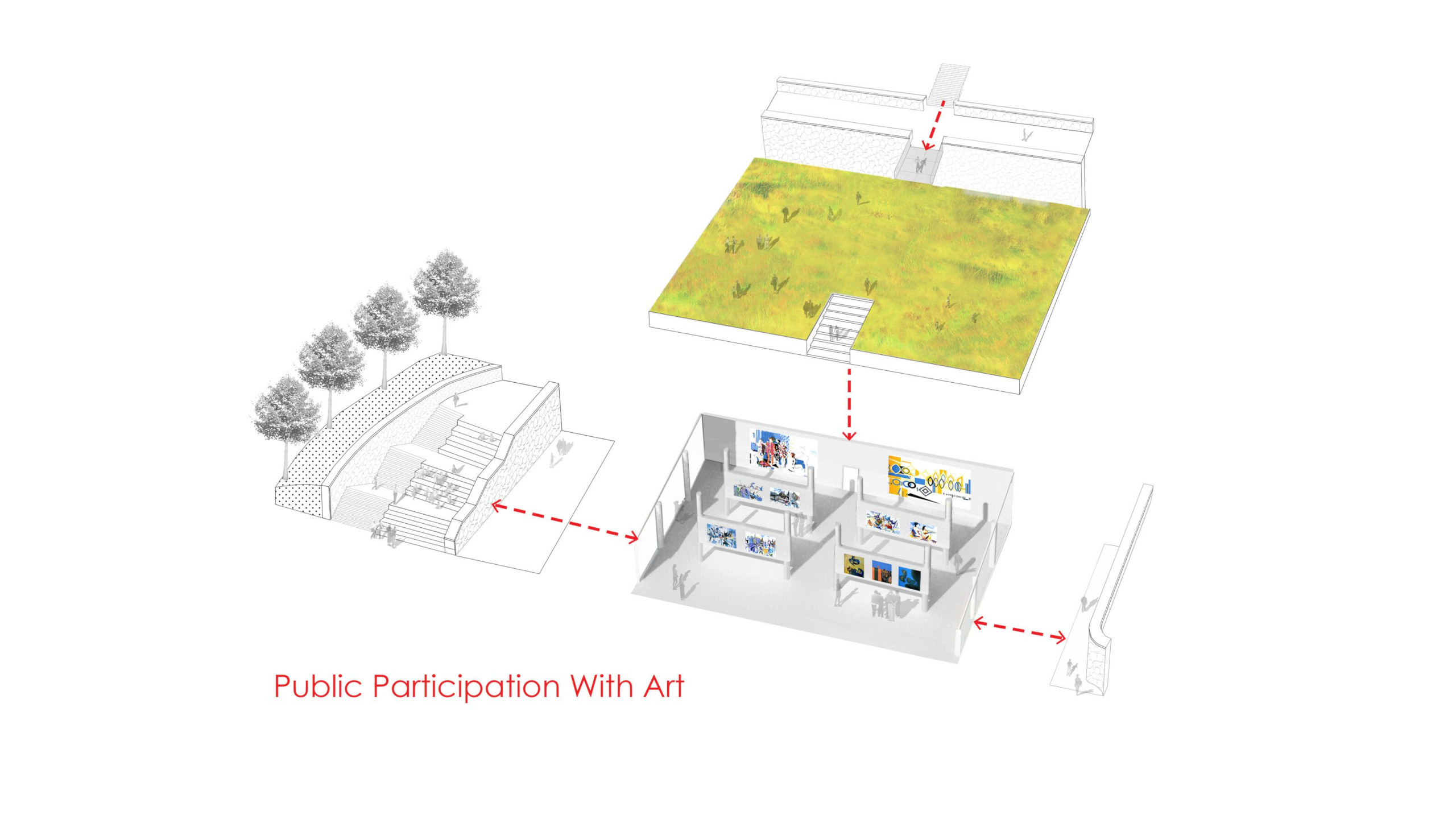






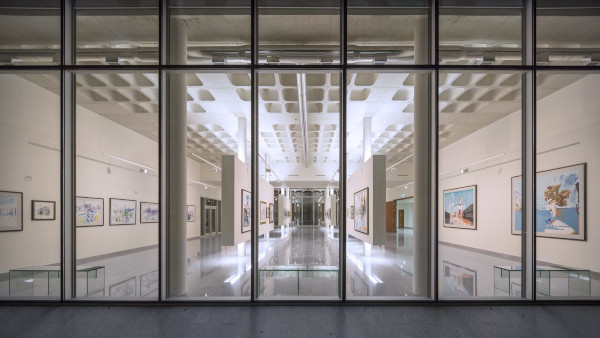

Centro de Artes Nadir Afonso Museum
BOTICAS, PORTUGAL
Centro de Artes Nadir Afonso literally and figuratively breaks new ground in Portugal. Divided into two distinct but connected parts, the new sustainable museum merges landscape and architecture into a bifurcated sustainable building consisting of an urbane cultural structure facing the newly built municipal building and a green-roof park covered below-grade exhibition hall facing the rolling hills adjacent to Boticas. The urban face of the building includes a double-height entry hall and a one-hundred-seat auditorium that contribute to the civic stature of this growing Portuguese town. The exhibition space, embedded in the hillside and covered with a sustainable planted green roof park, functions as a connection to the more pastoral section of the town. The below-grade exhibit hall and surrounding outdoor court are carved out of the natural hillside.
Strategically located at the intersection of a newly built national highway, the new 20,000-square-foot sustainable museum can also serve as an anchor for additional development within the adjacent region. The museum is poised to become a global destination that will expose the art of Nadir Afonso to a much larger audience for it has the potential to serve as a cultural and economic engine to drive the growth of both the local and regional economy.
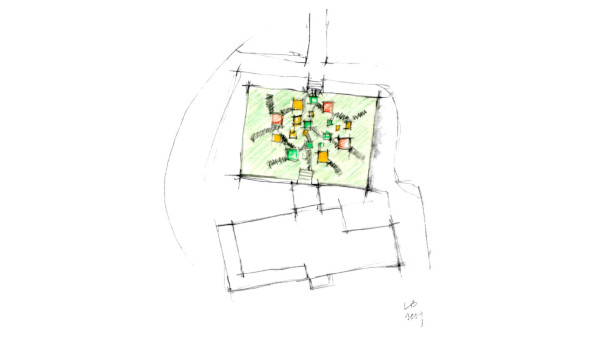


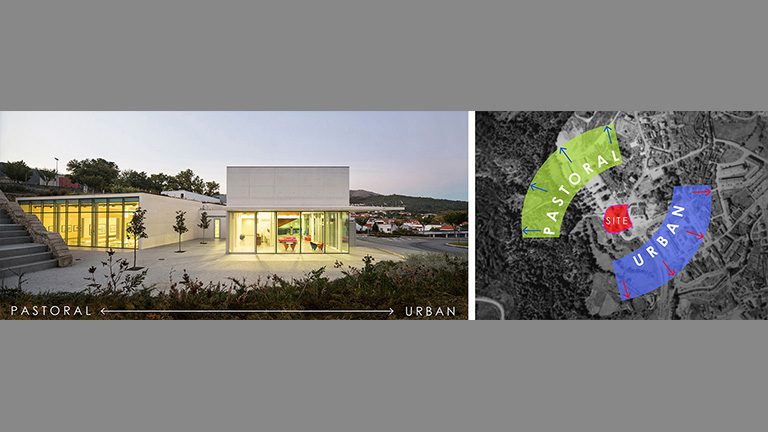
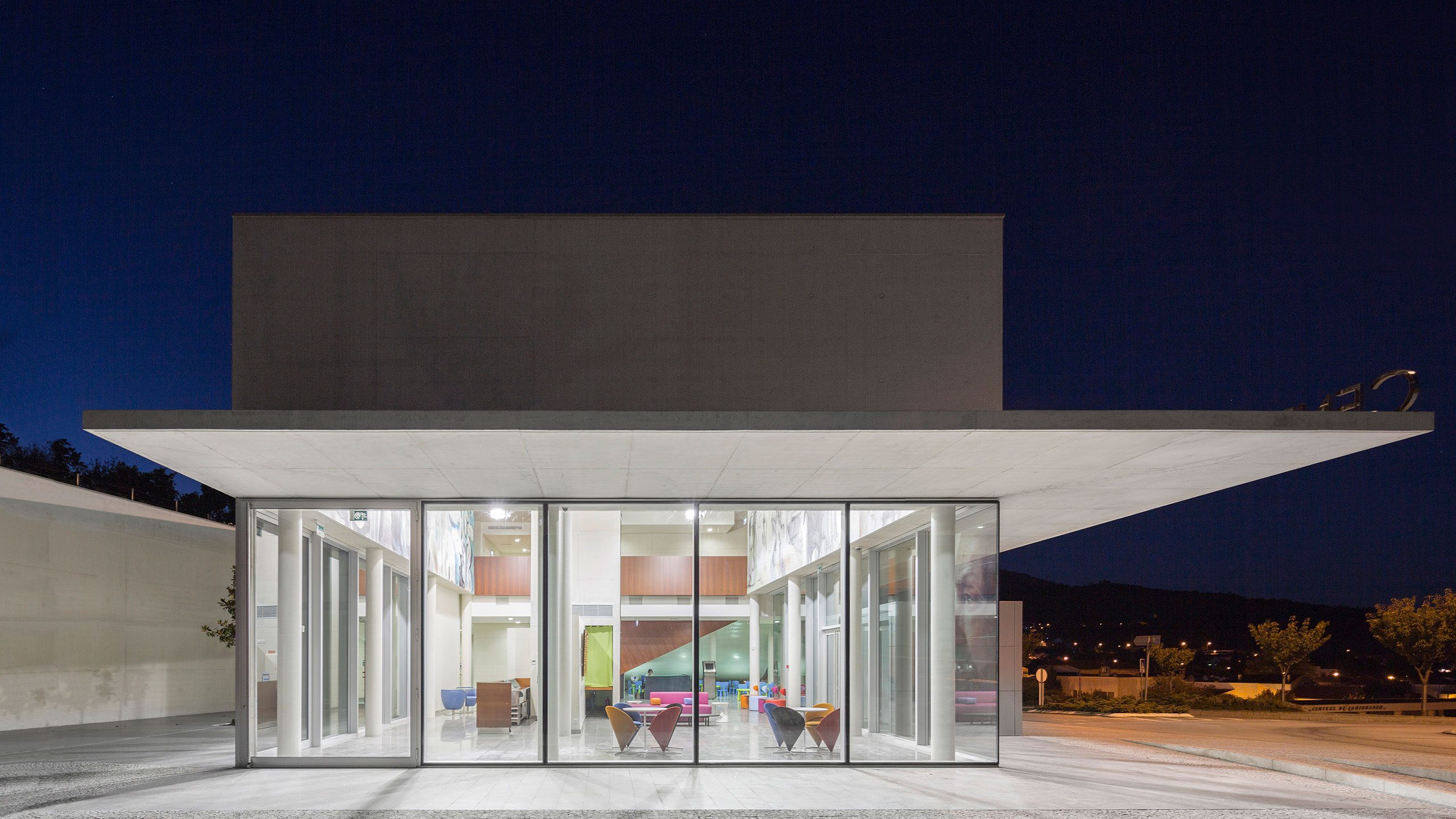









DERFNER MUSEUM
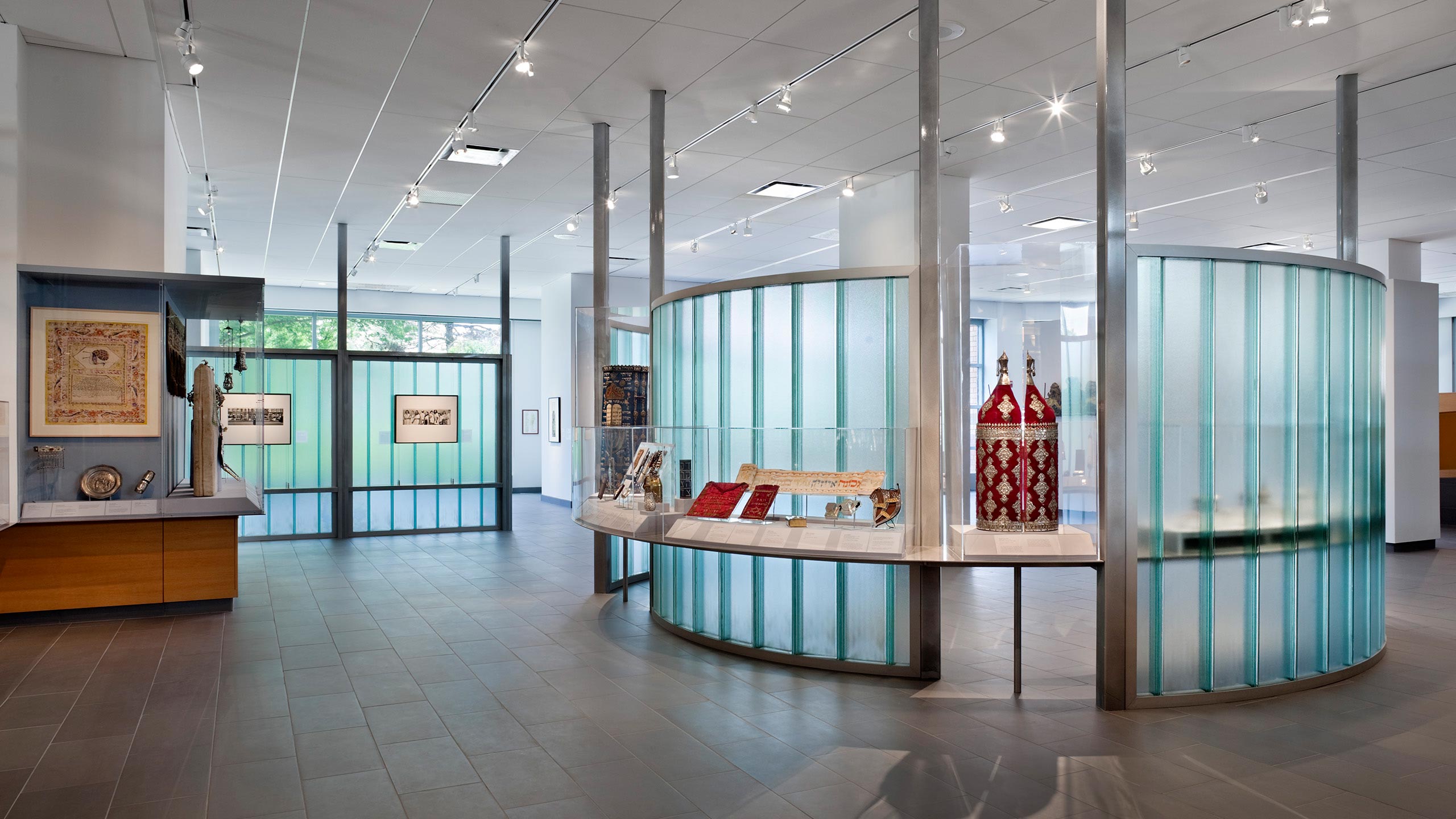
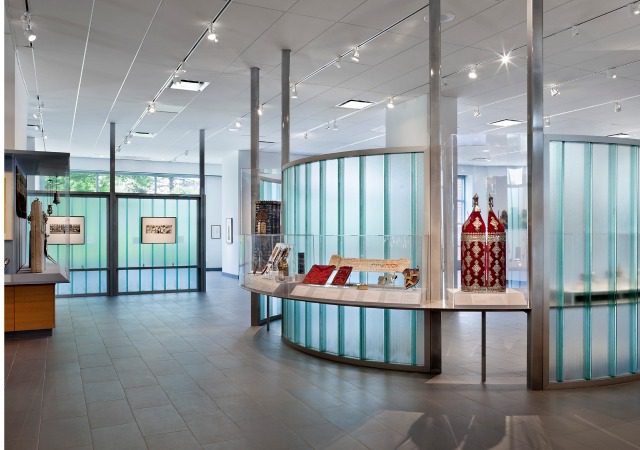
DERFNER JUDAICA MUSEUM
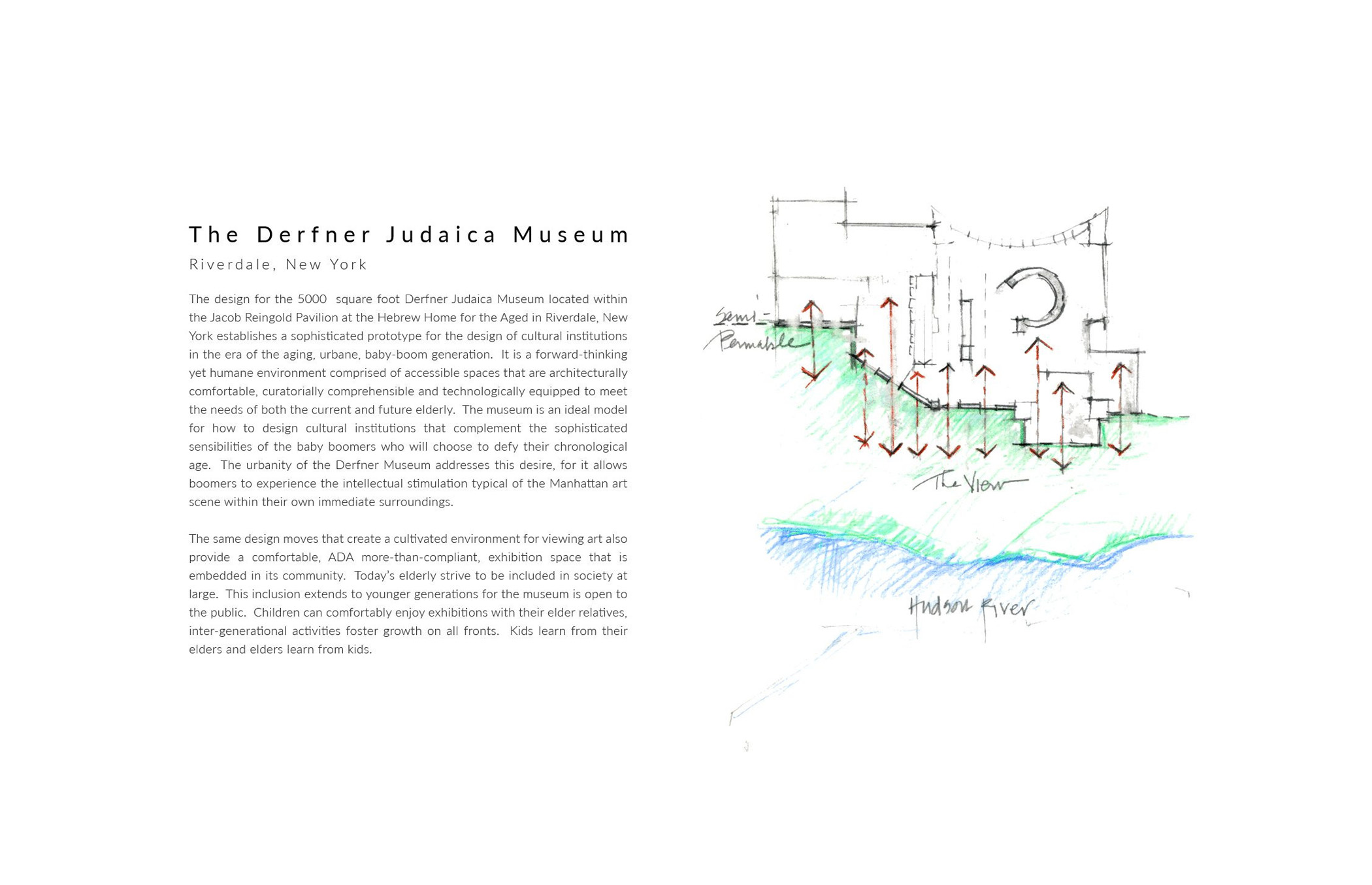
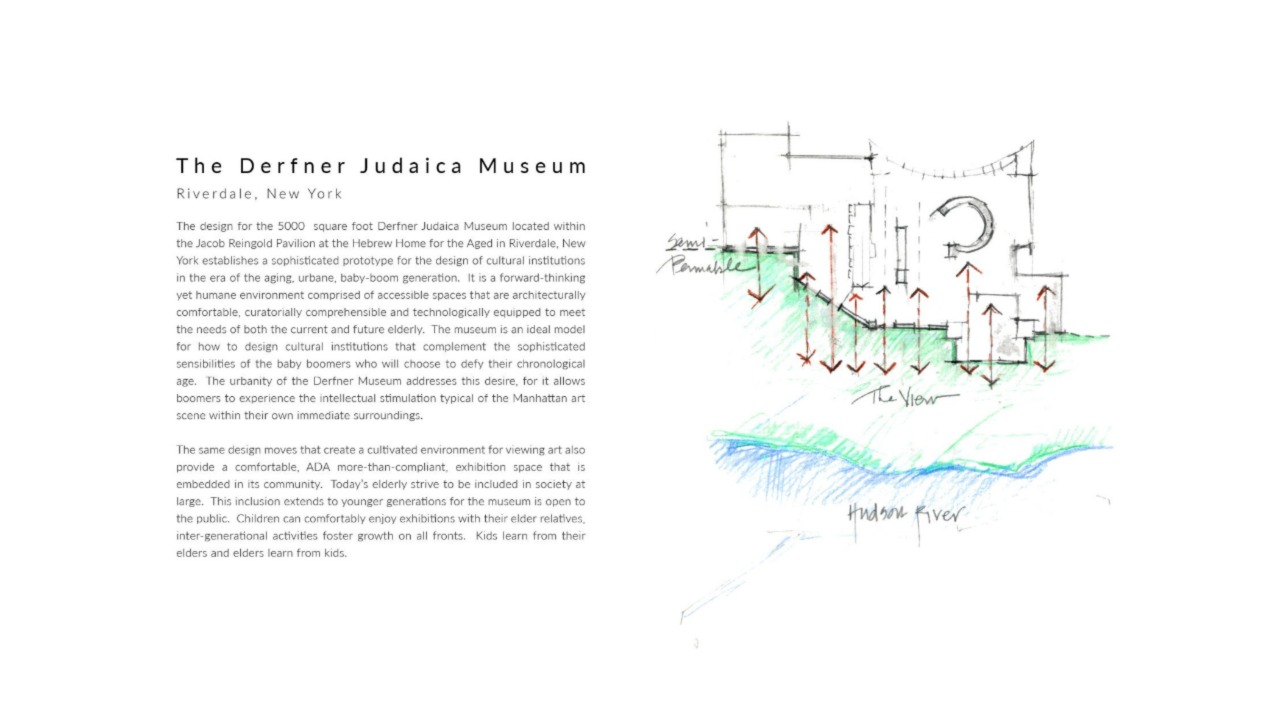
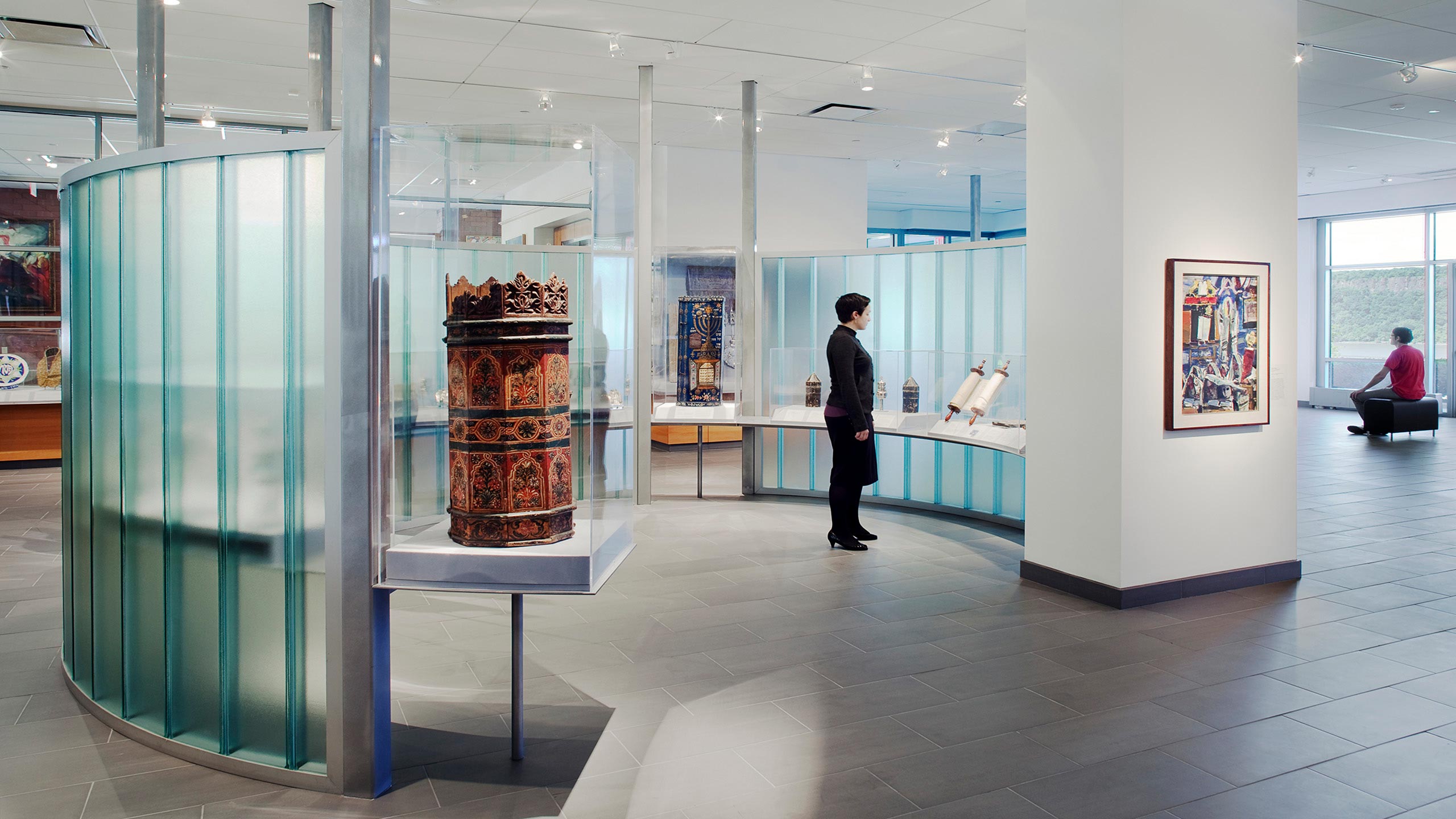
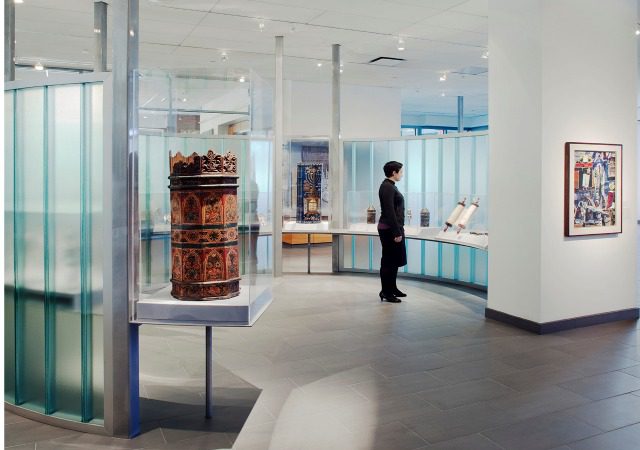
DERFNER JUDAICA MUSEUM
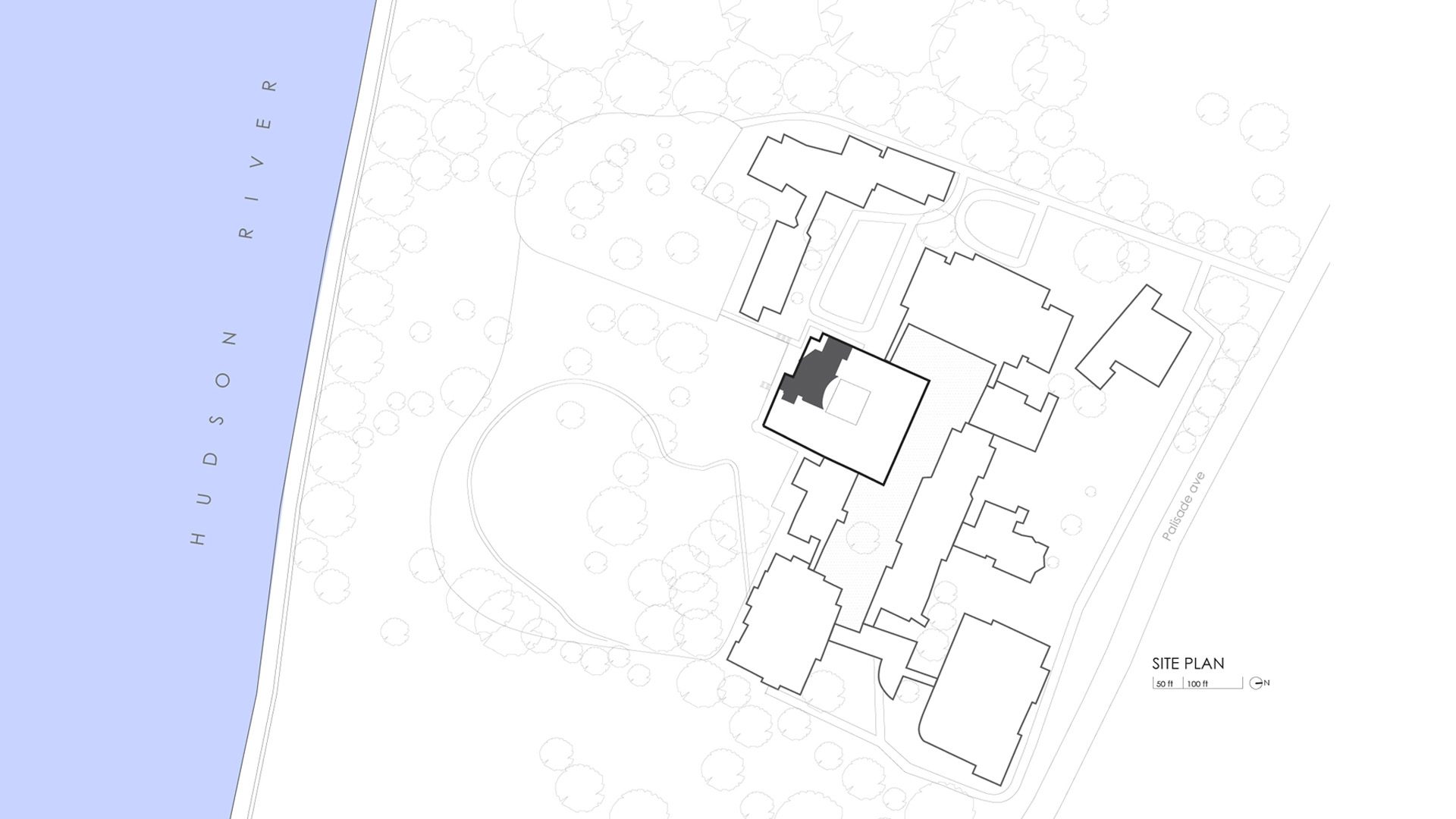
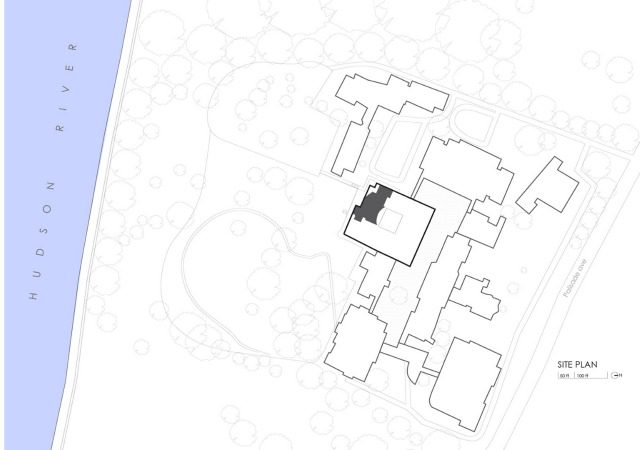
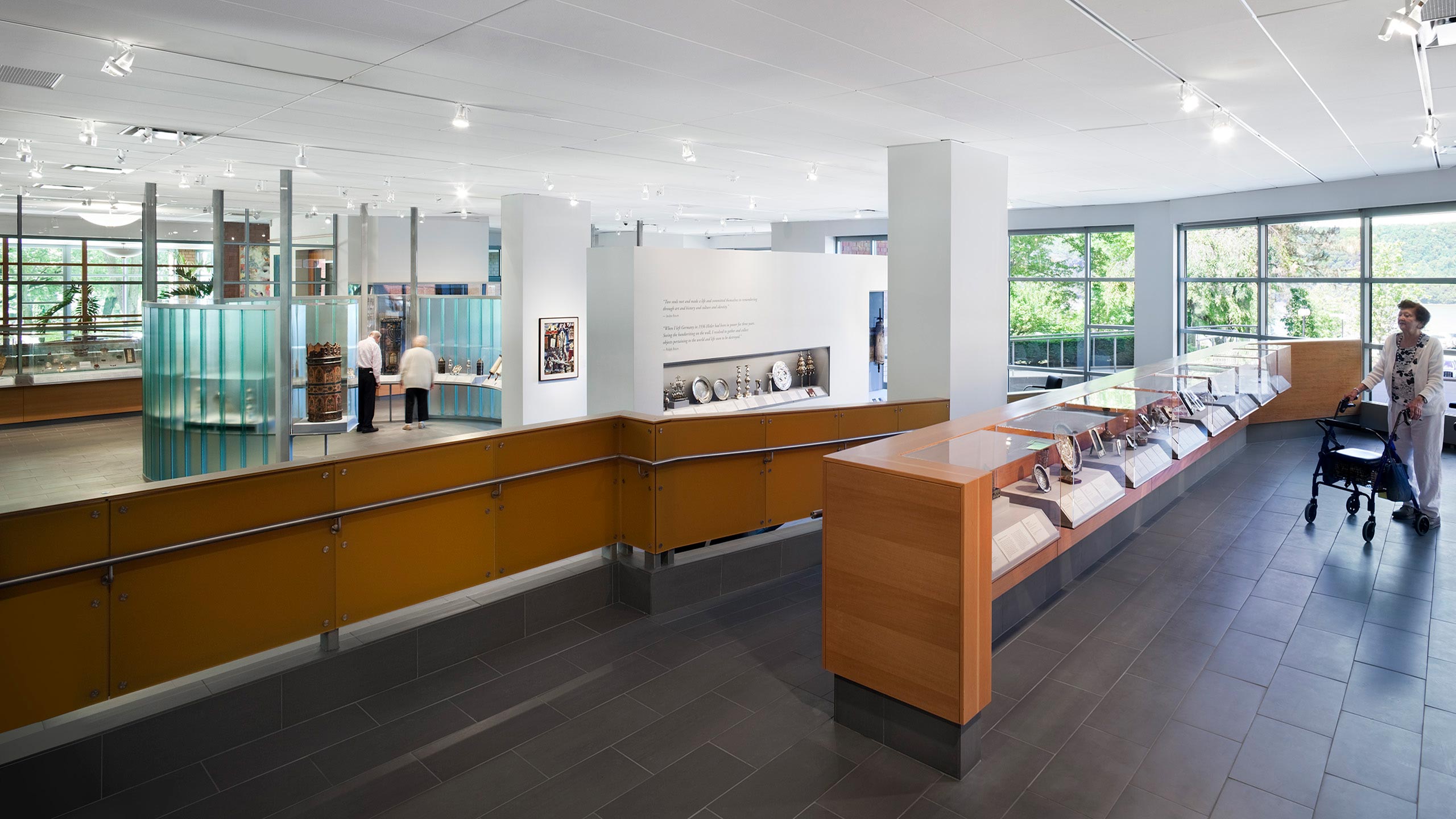
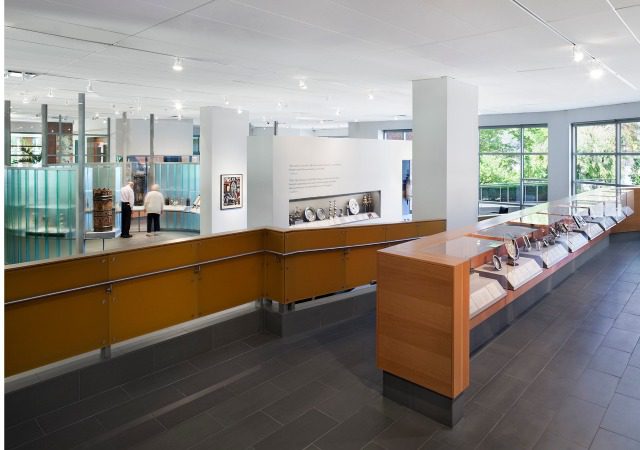
Mauris et orci. Aenean nec lorem
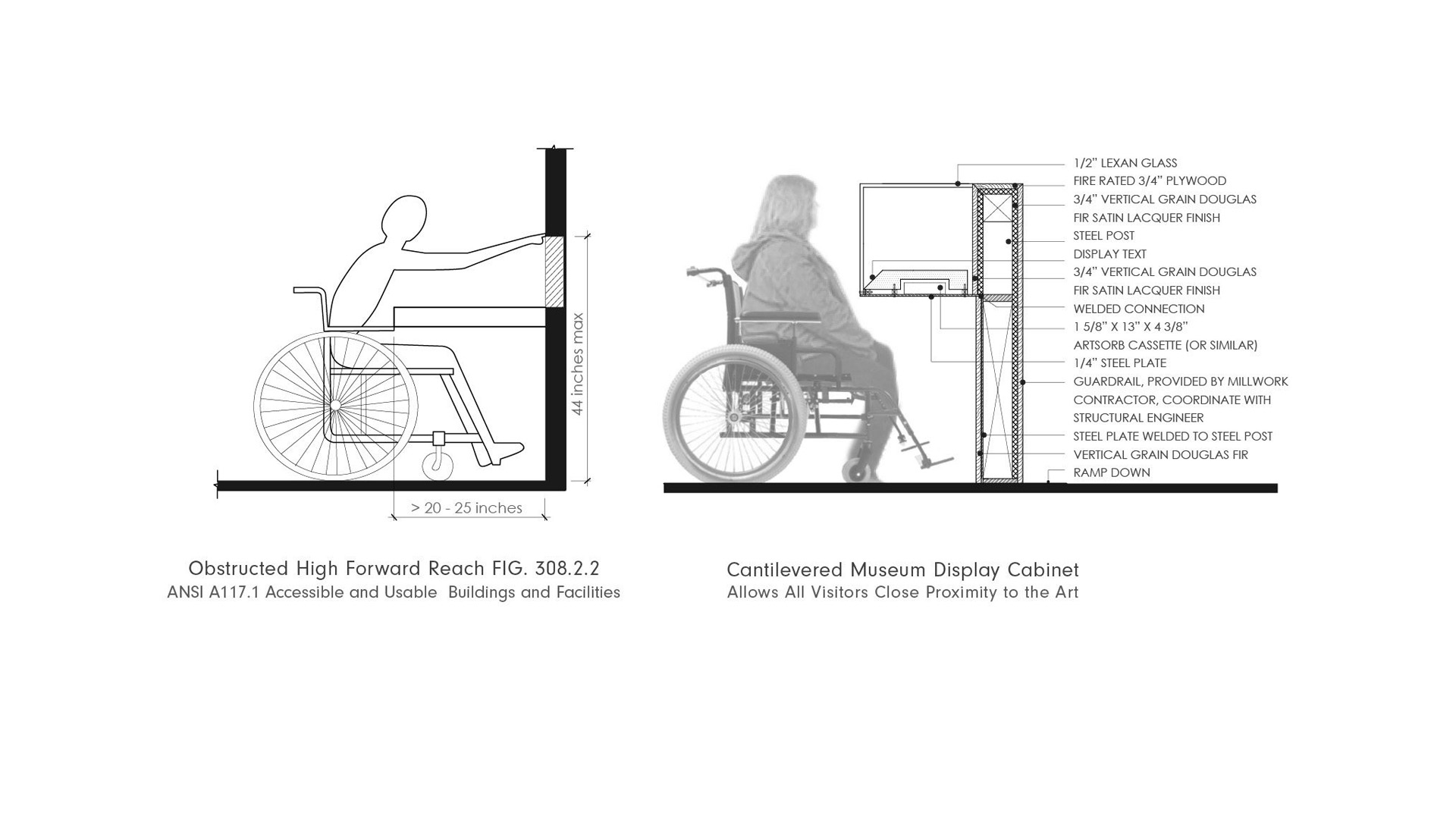
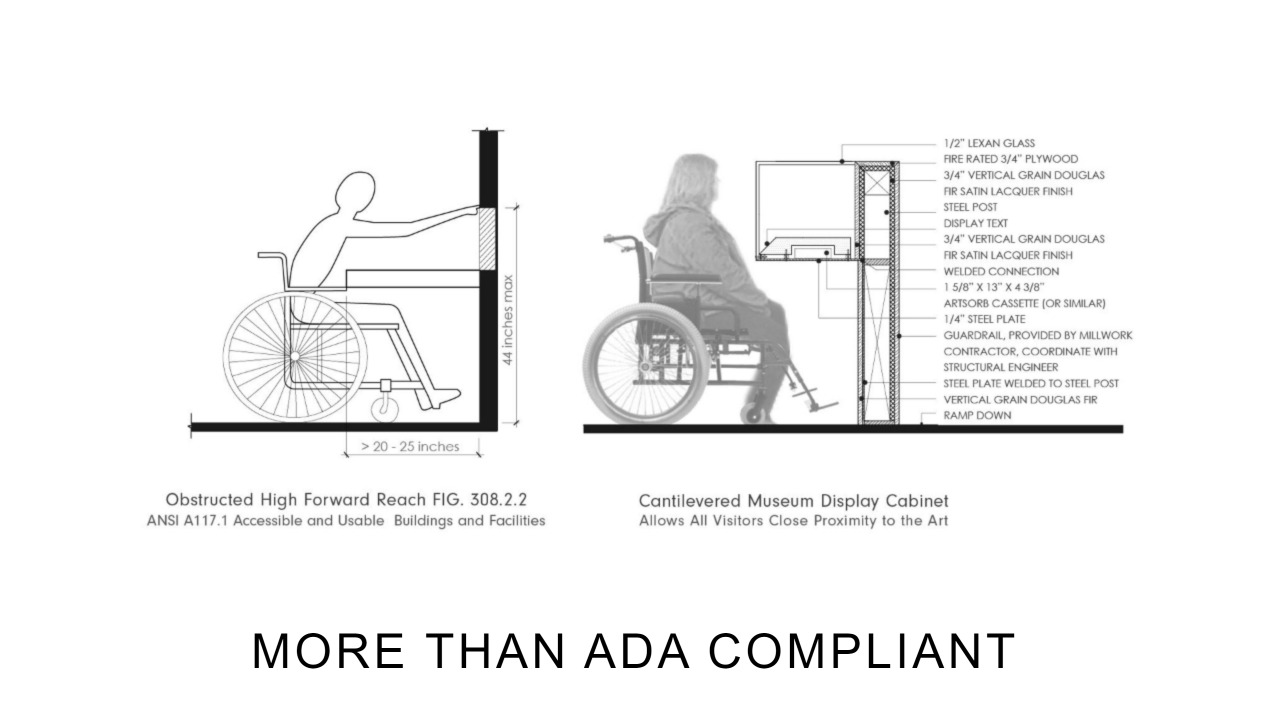
MORE THAN ADA COMPLIANT
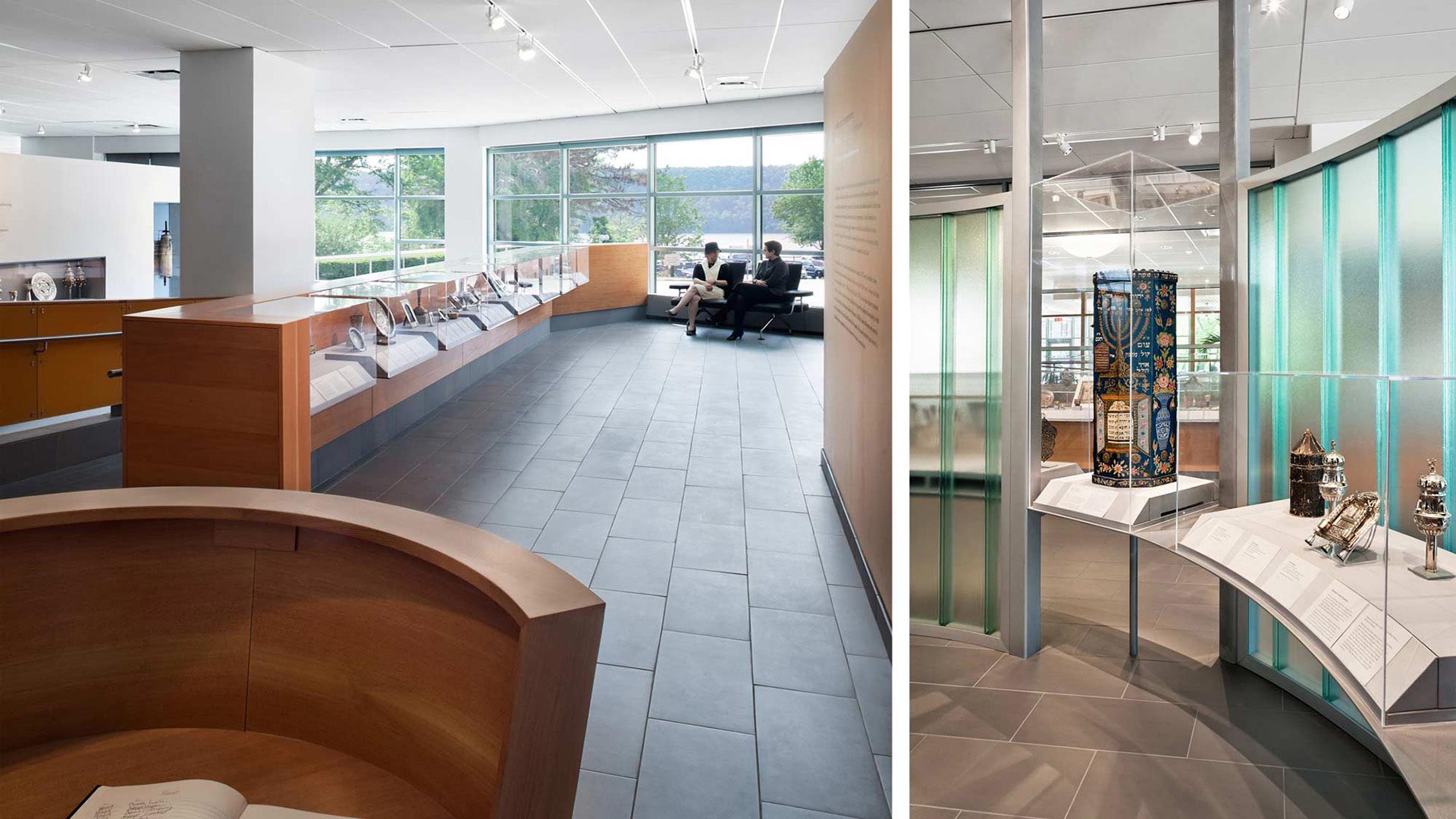
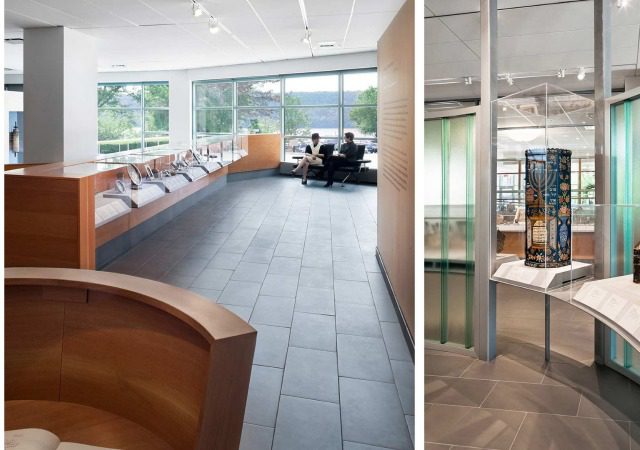
DERFNER JUDAICA MUSEUM
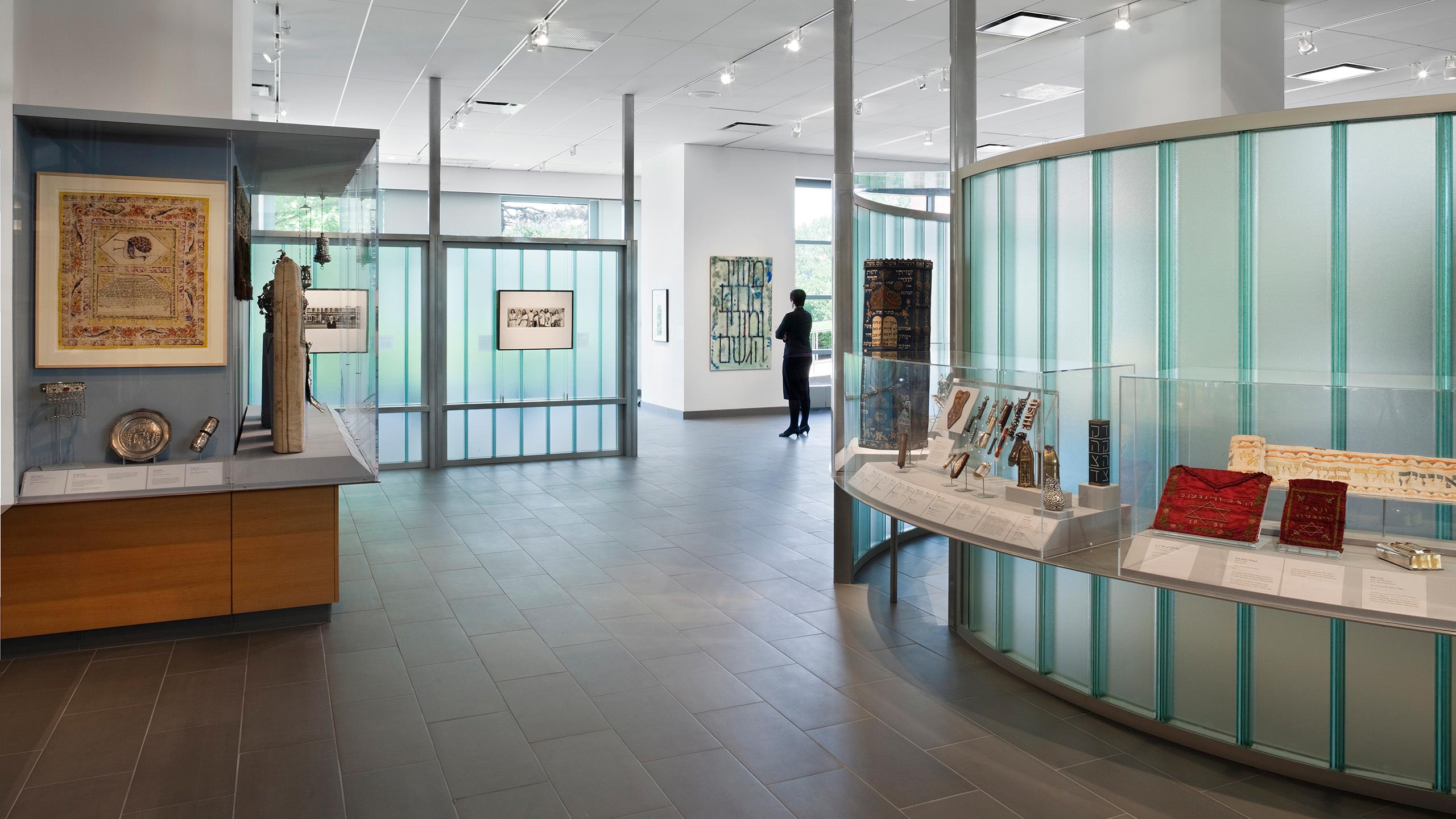
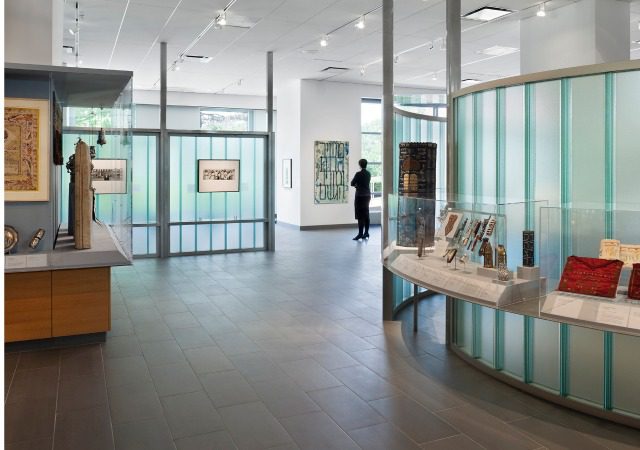
DERFNER JUDAICA MUSEUM
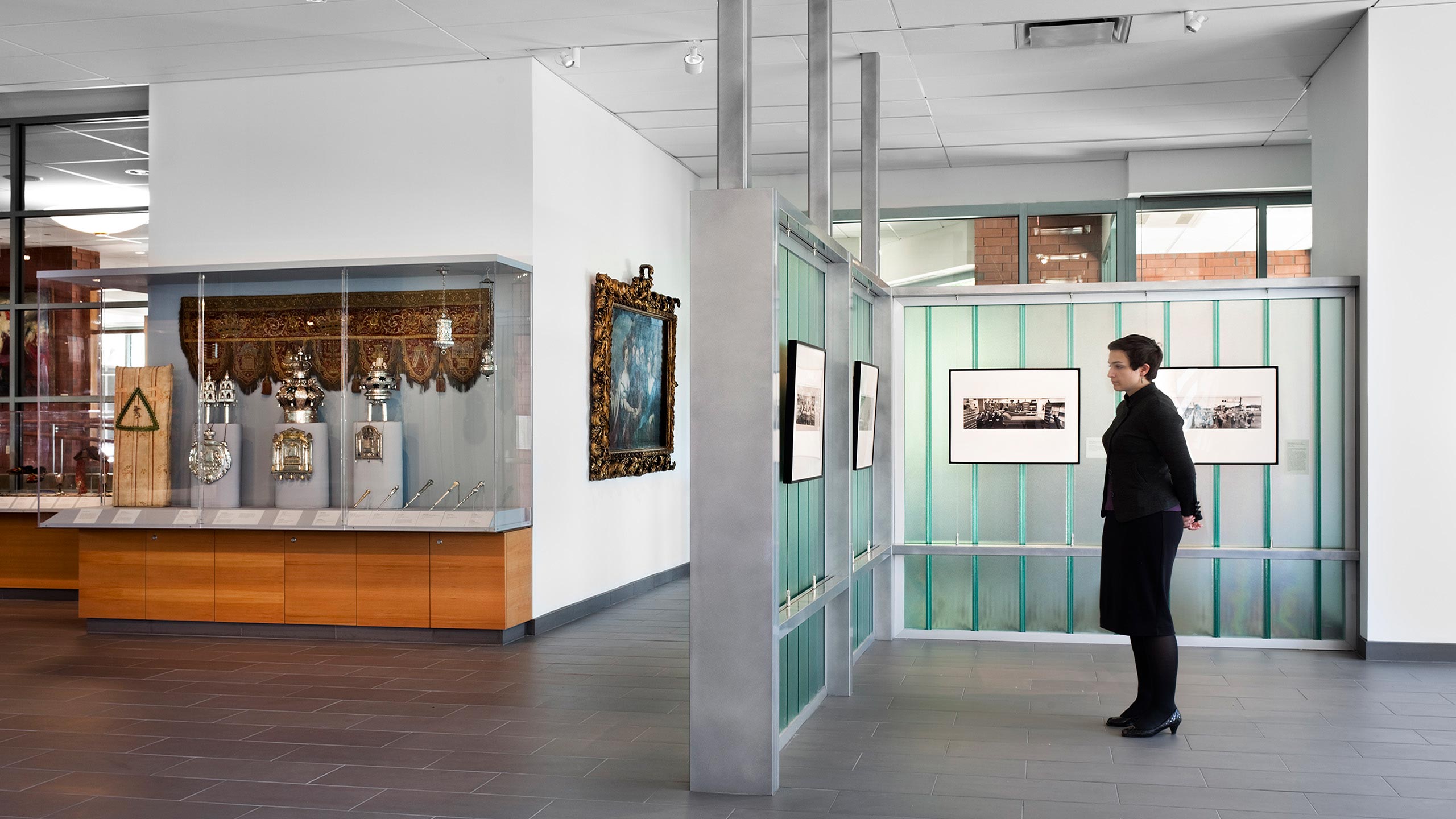
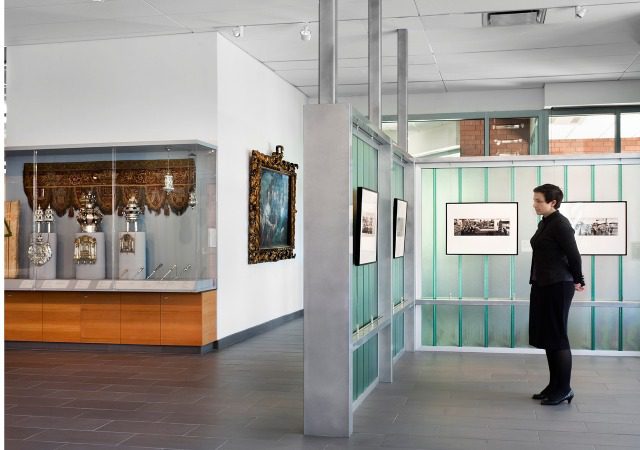
DERFNER JUDAICA MUSEUM
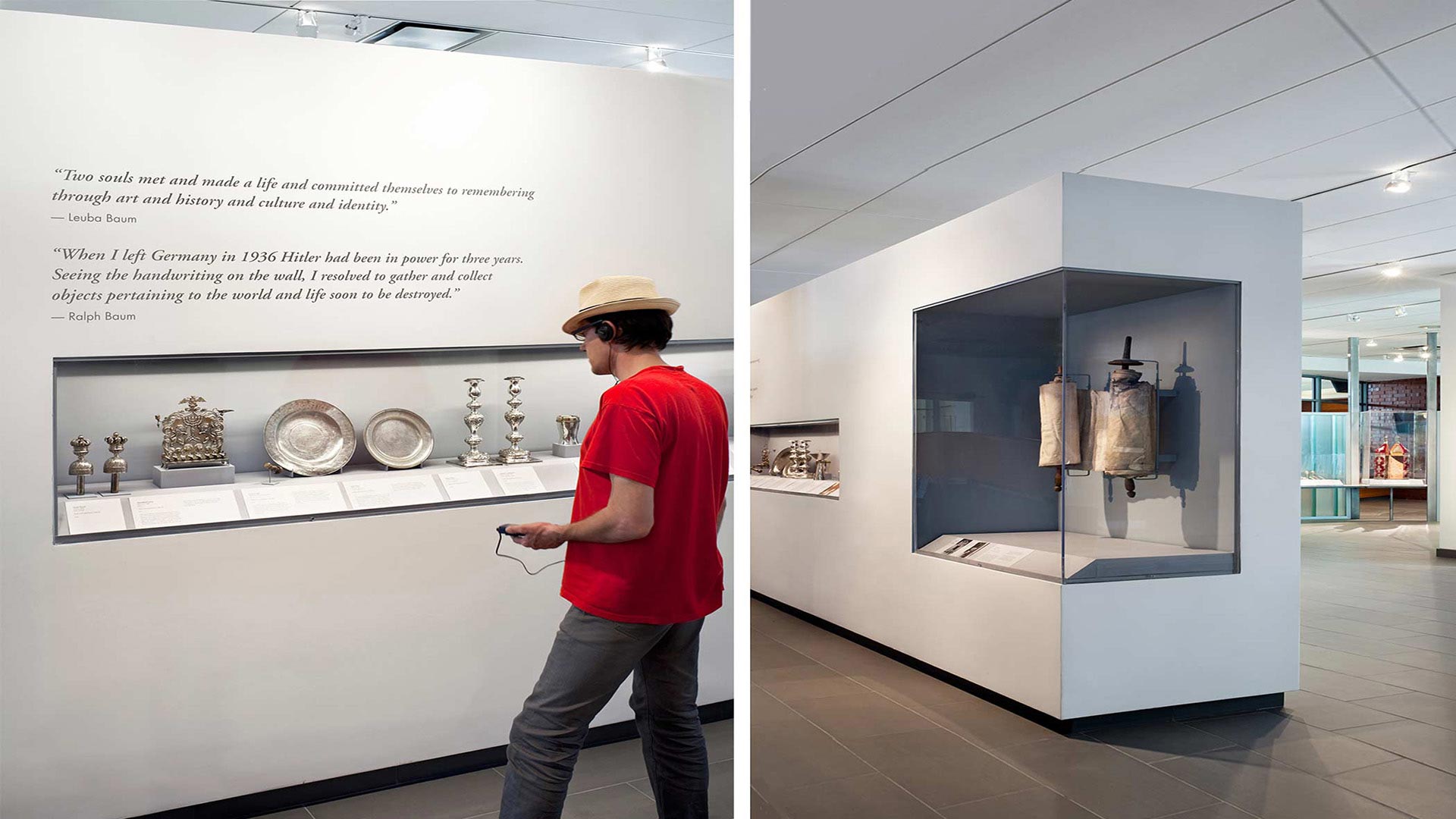
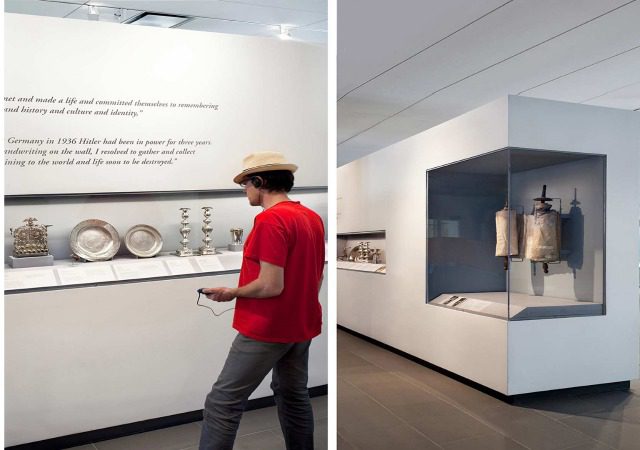
DERFNER JUDAICA MUSEUM
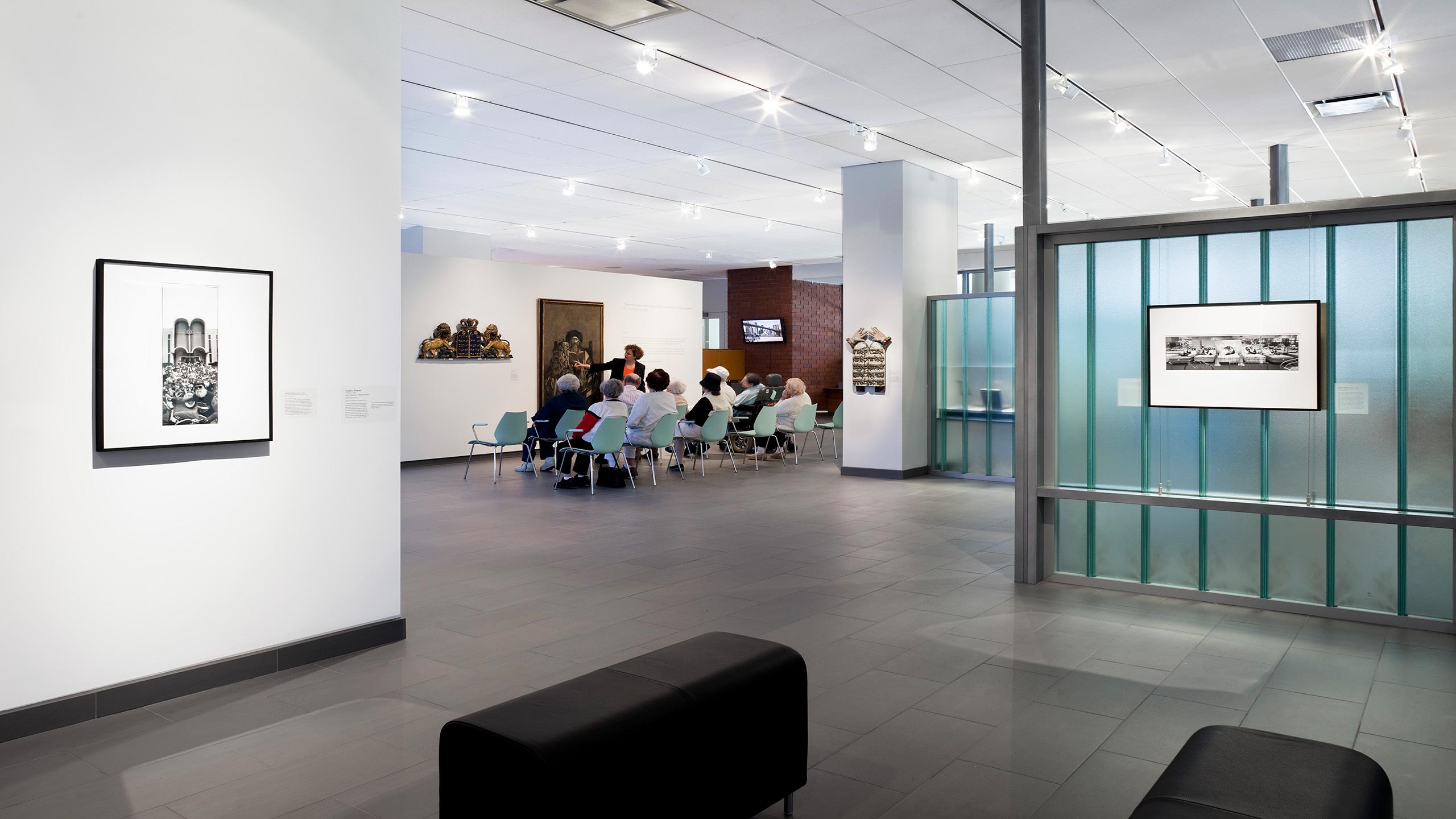

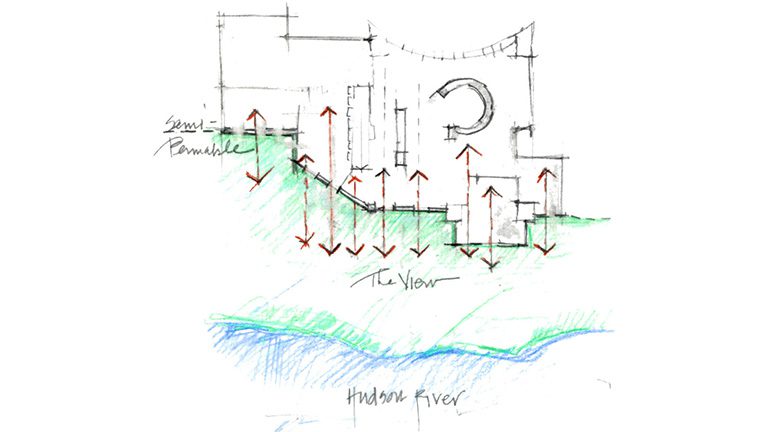



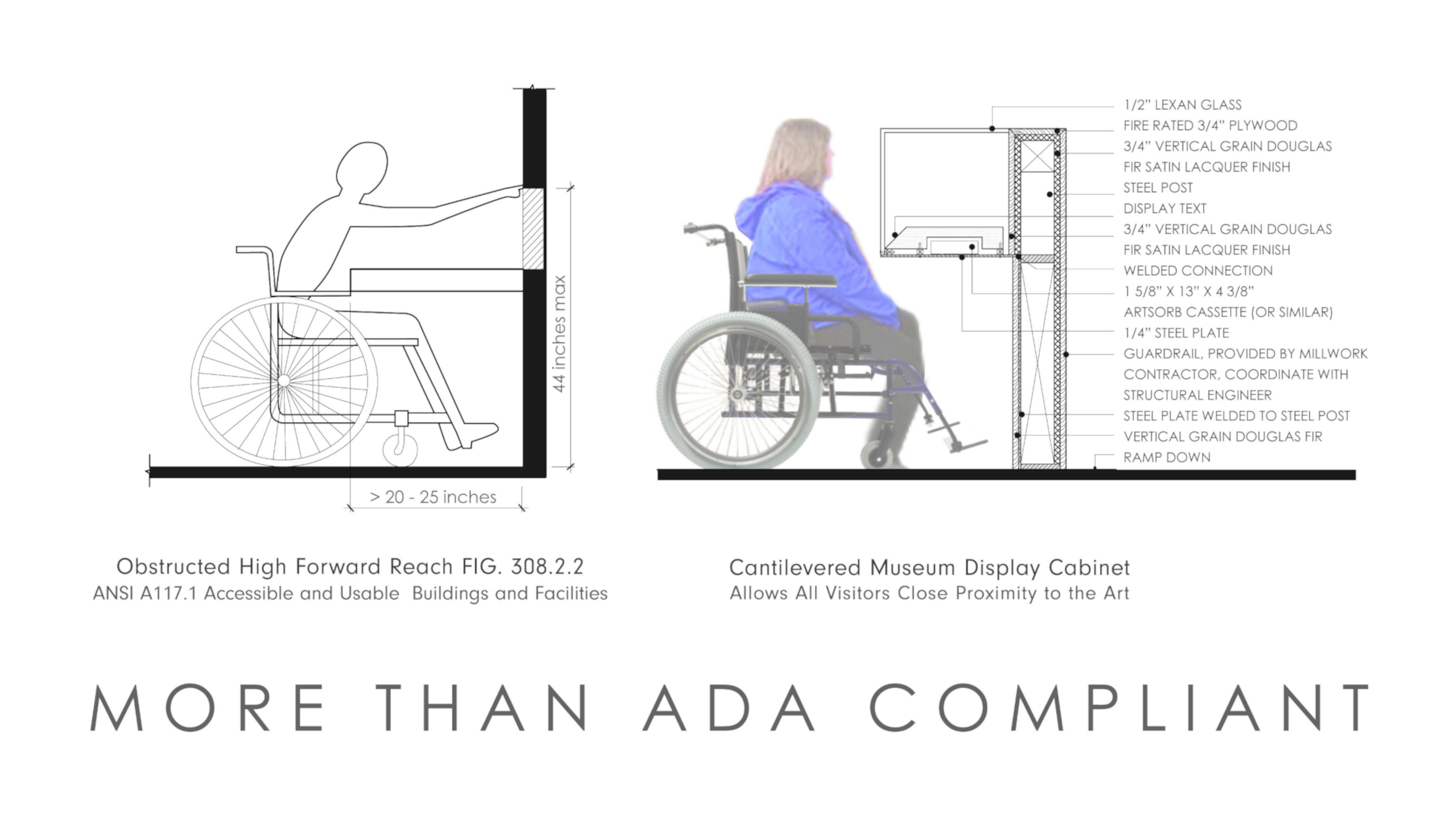




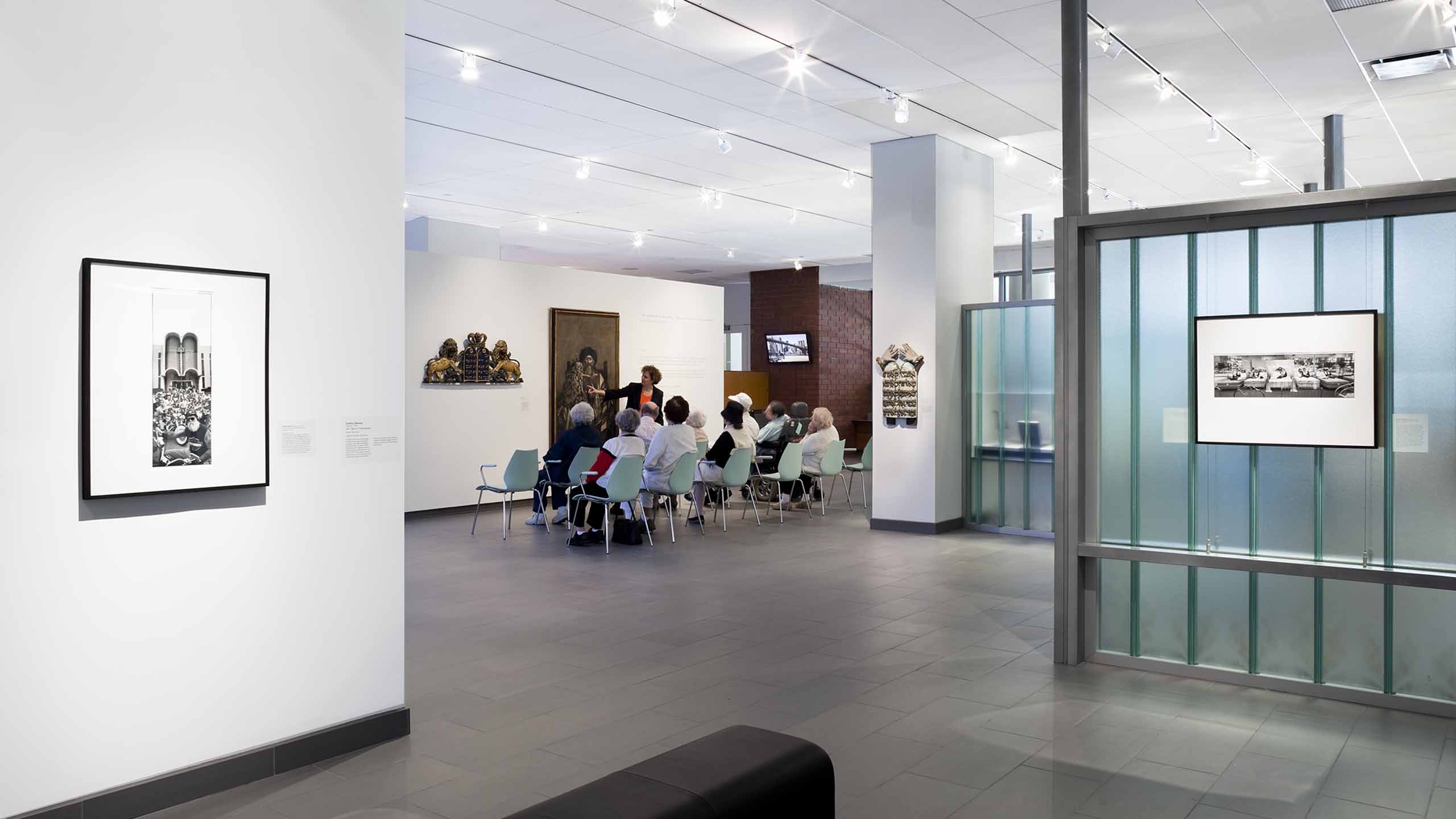

The Derfner Judaica Museum
RIVERDALE, NEW YORK
The design for the 5000 square foot Derfner Judaica Museum located at the Hebrew Home for the Aged in Riverdale, New York establishes a sophisticated prototype for the design of cultural institutions in the era of the aging, urbane, baby-boom generation. It is a forward-thinking yet humane environment comprised of accessible spaces that are architecturally comfortable, curatorially comprehensible and technologically equipped to meet the needs of both the current and future elderly. The urbanity of the Derfner Museum allows boomers to experience the intellectual stimulation typical of the Manhattan art scene within their own immediate surroundings.









SUSTAINABLE HOUSE
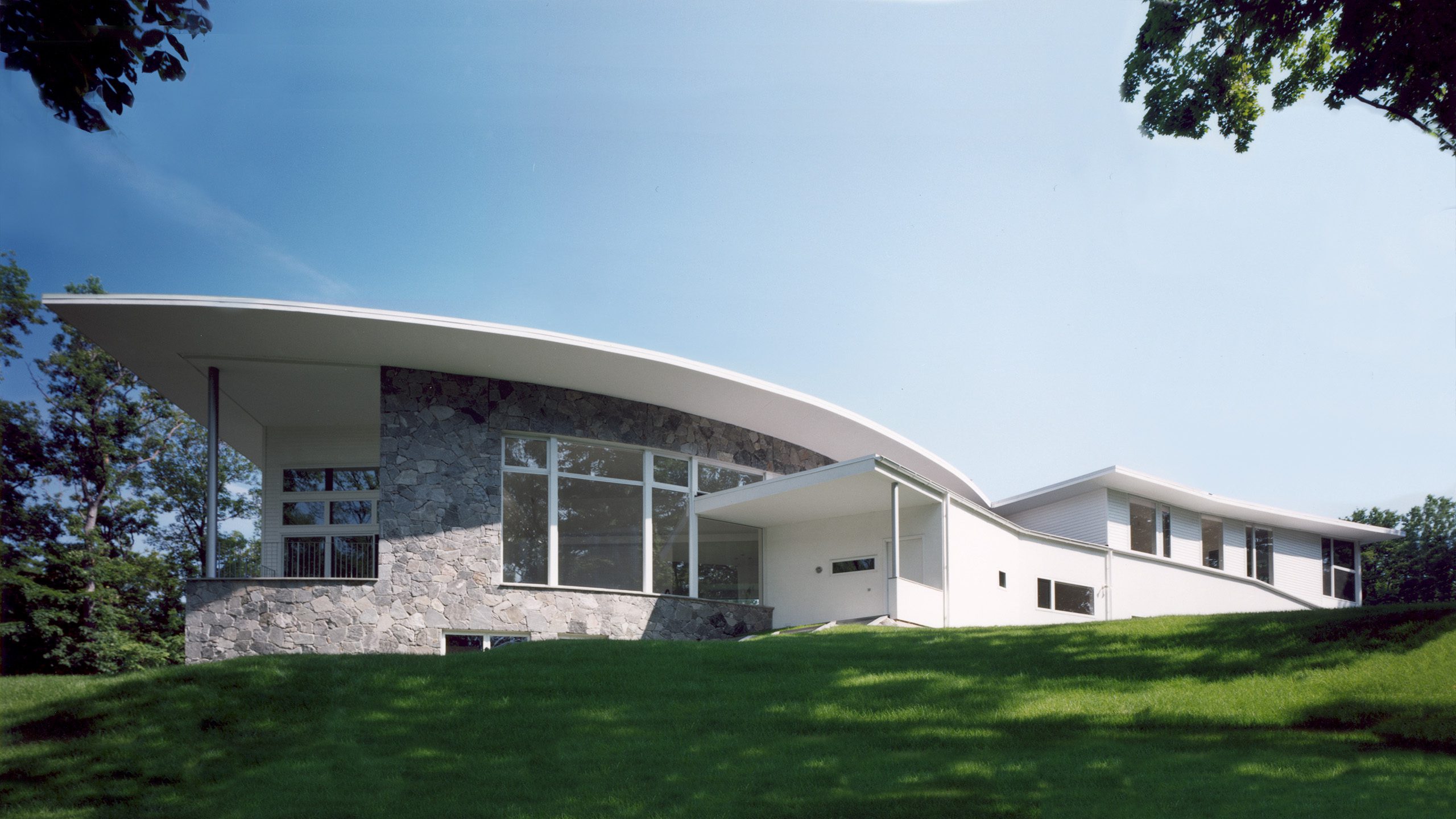
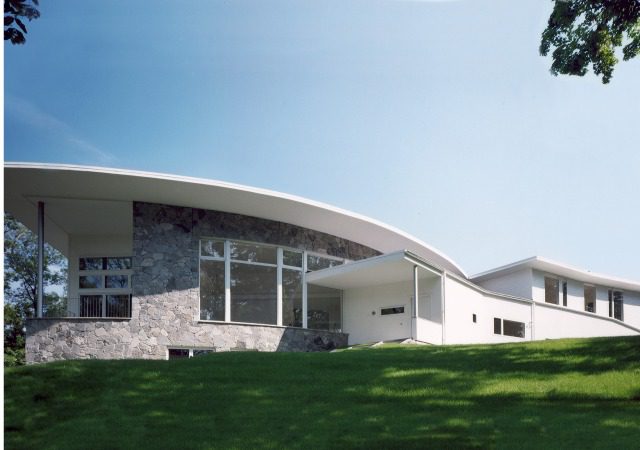
SUSTAINABLE HOUSE
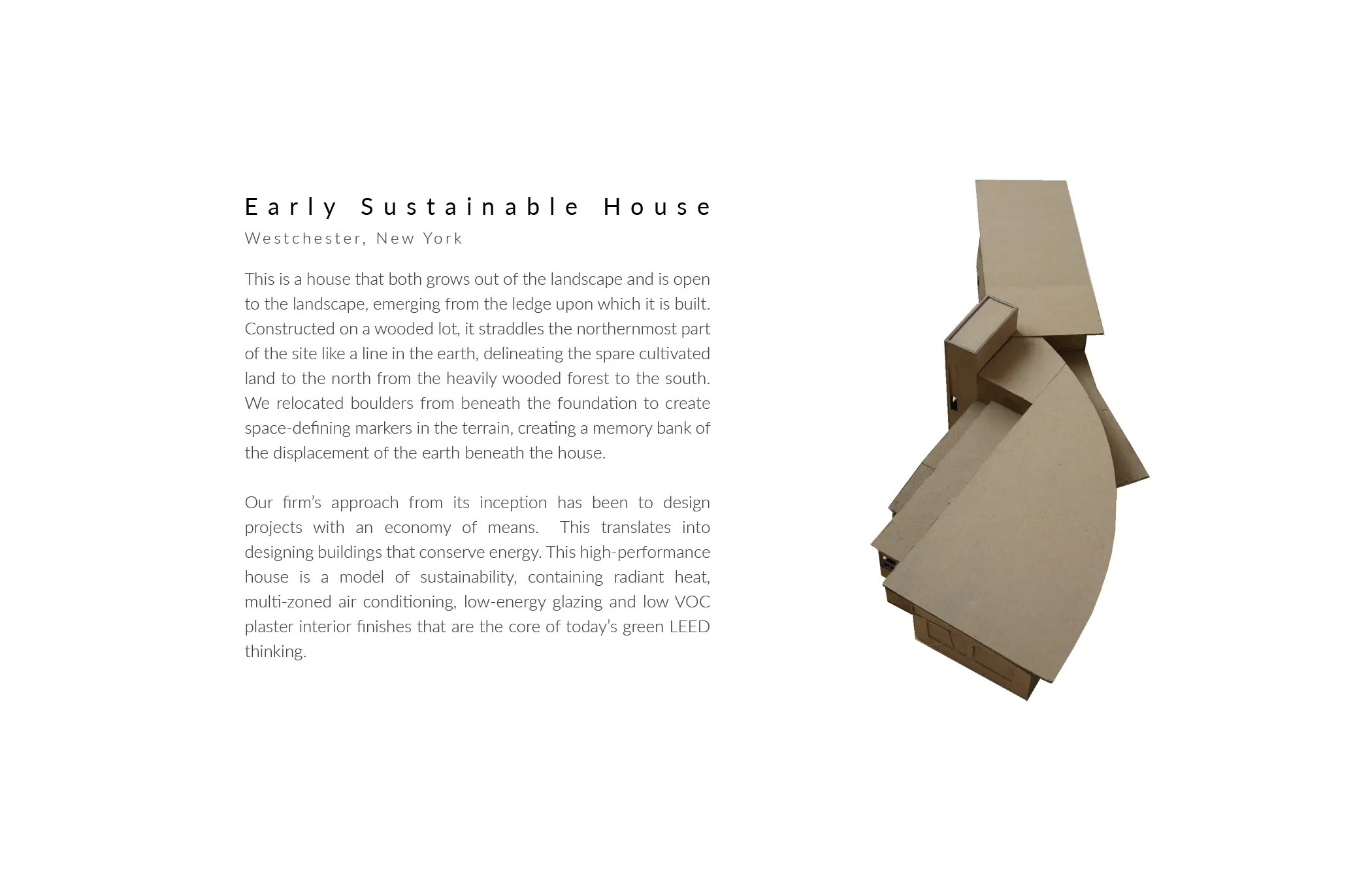
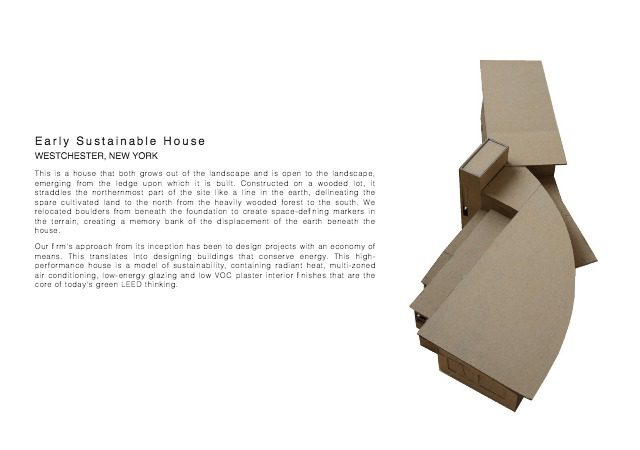
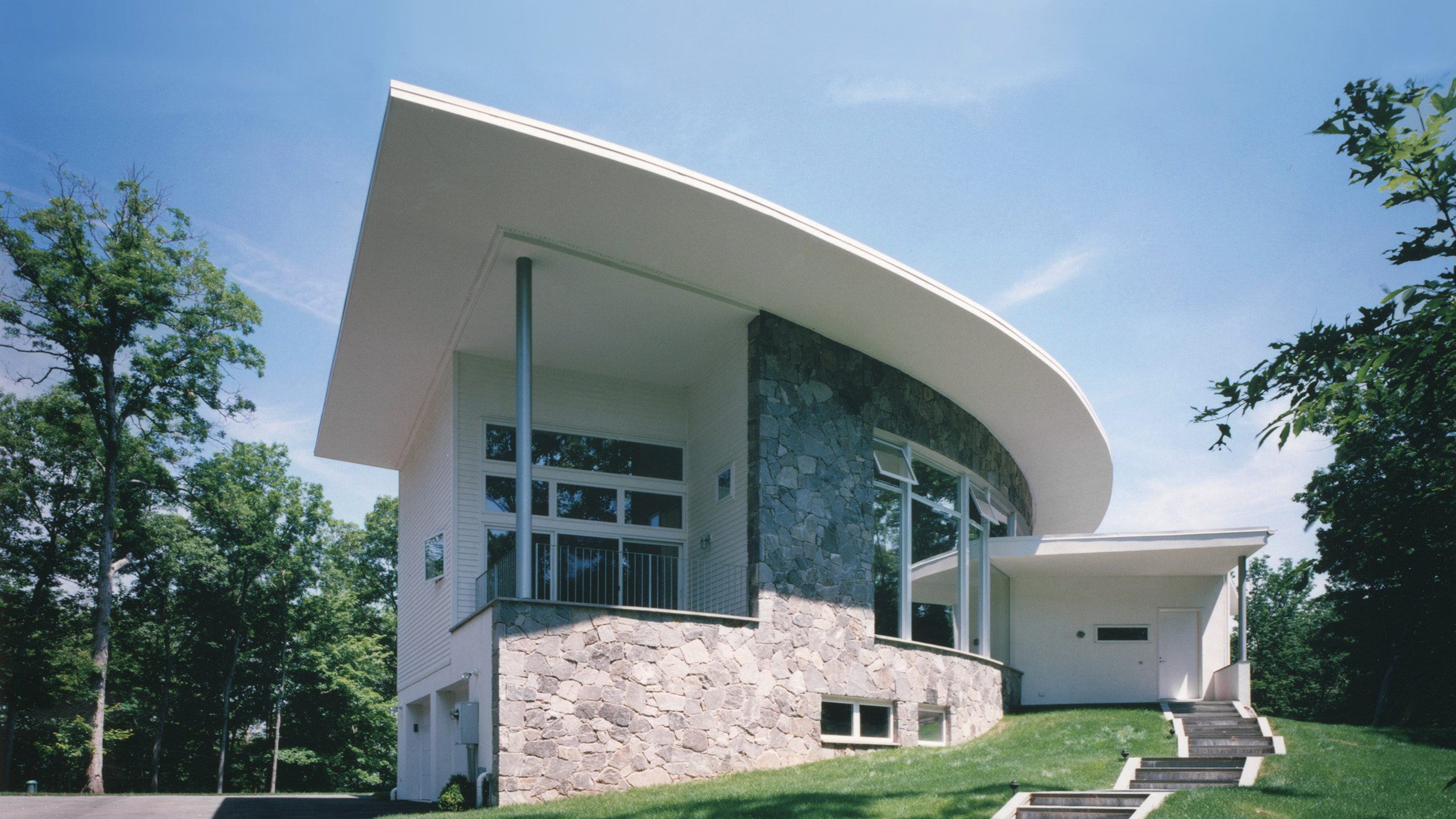
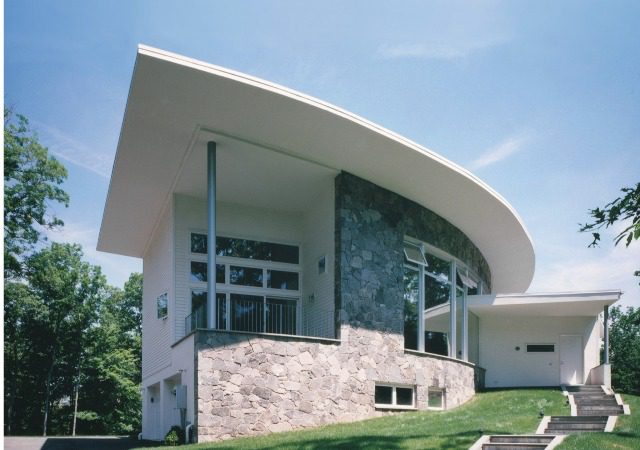
Sustainable house - another side view
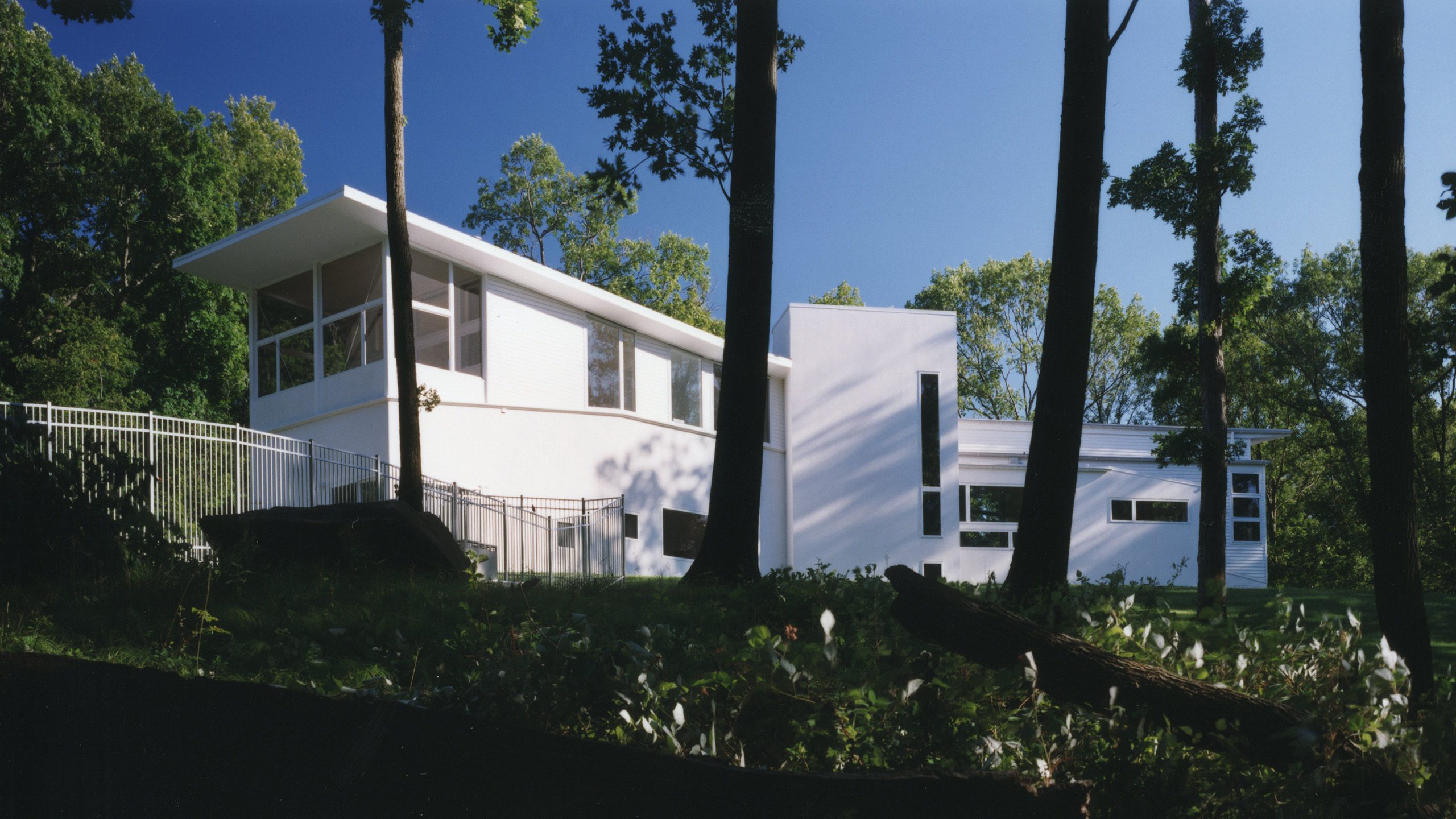
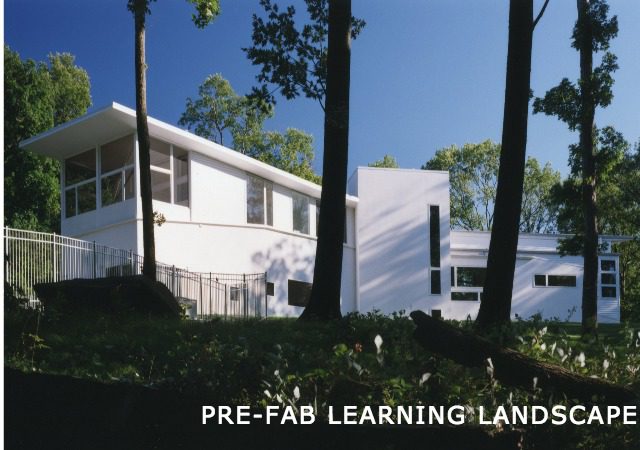
Sustainable house - side view
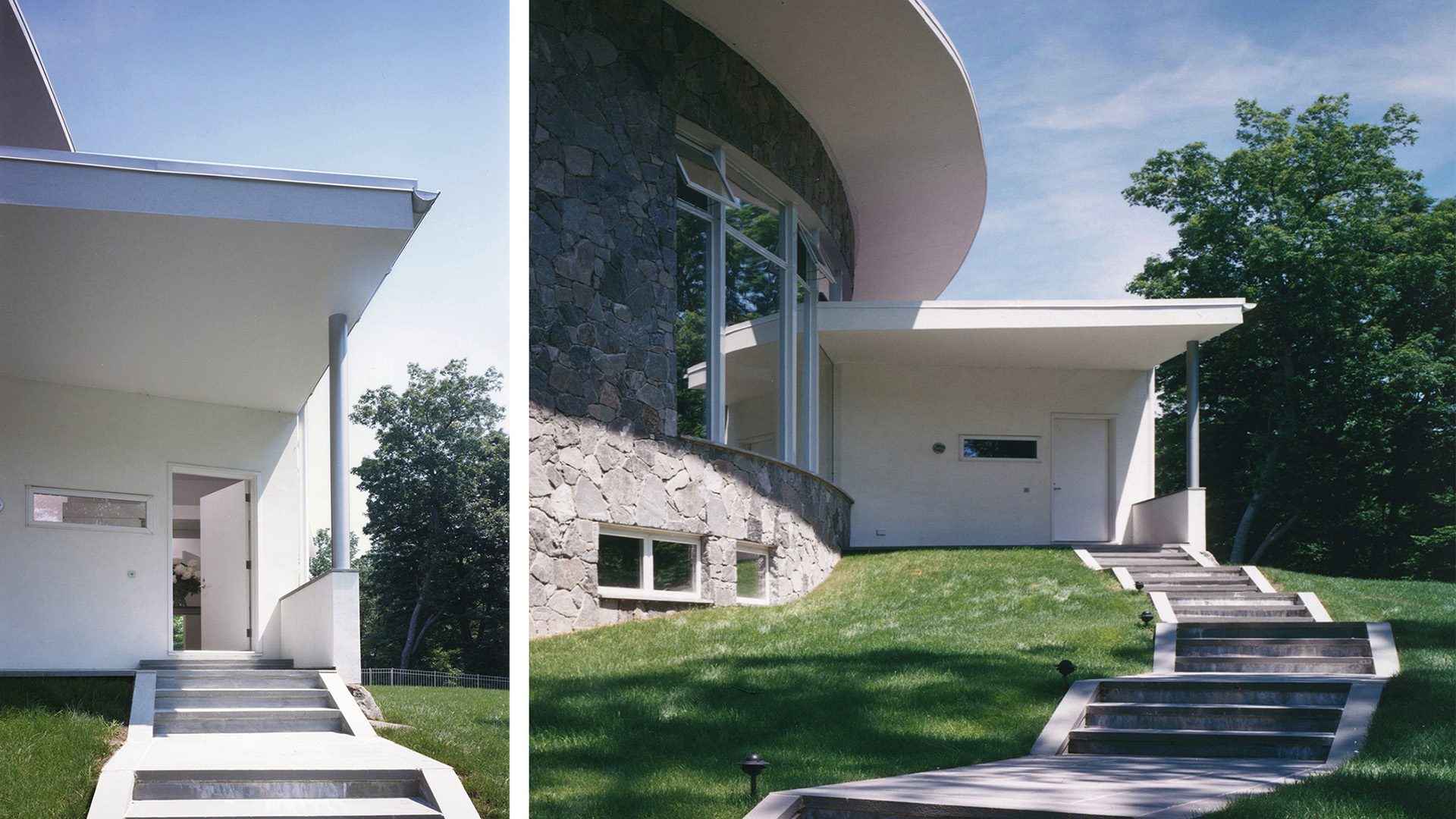
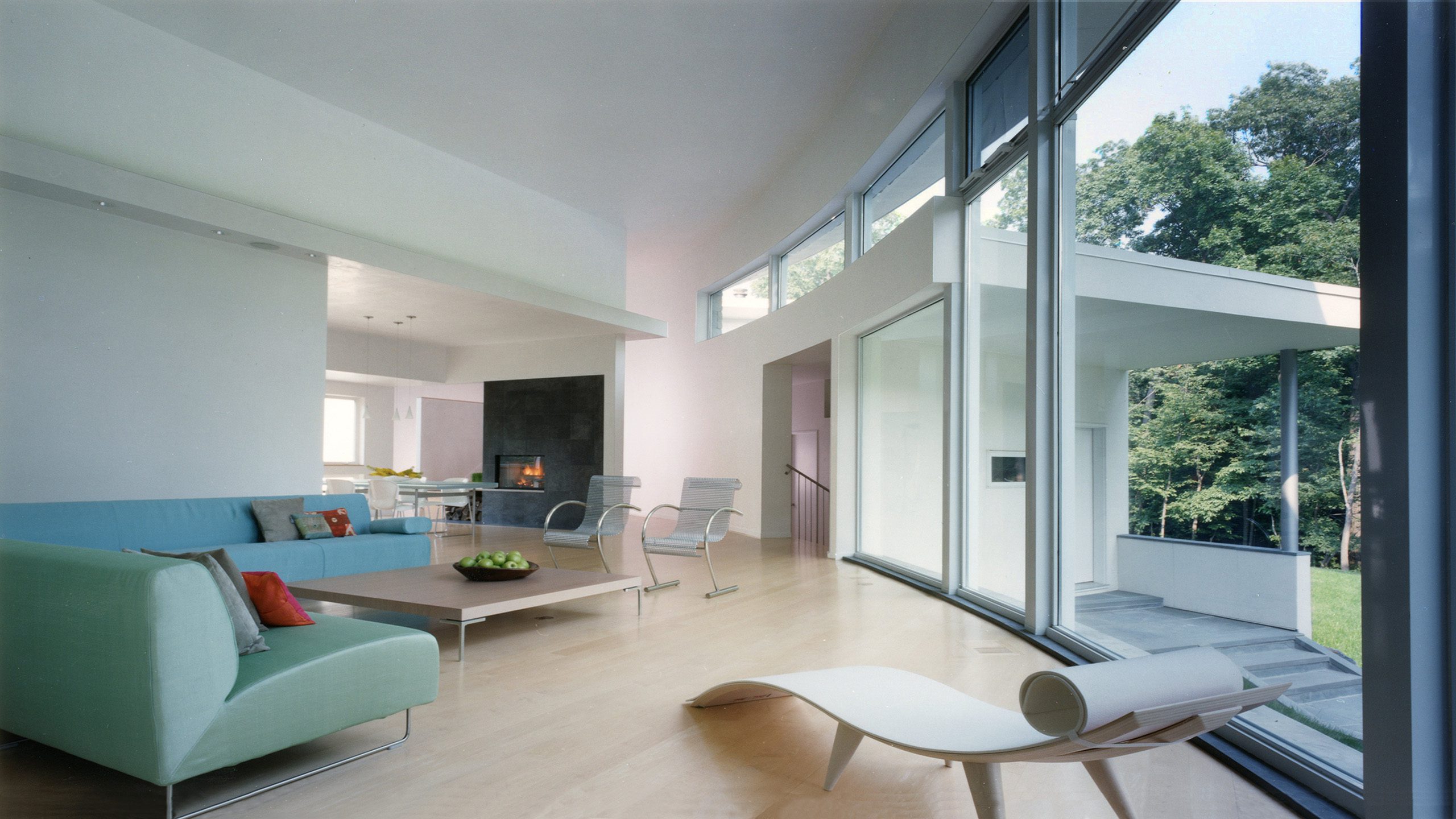
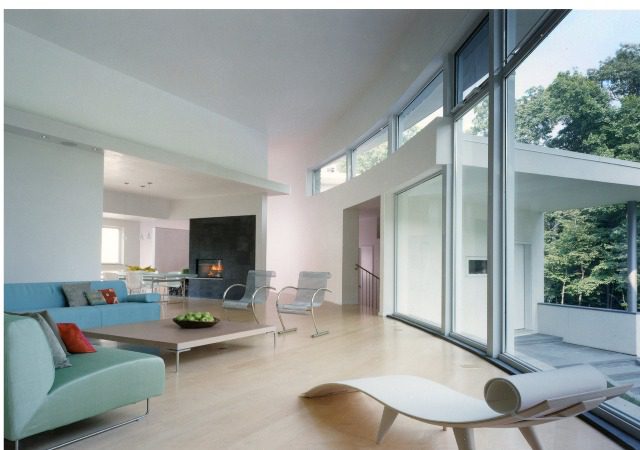
Sustainable house - livingroom.
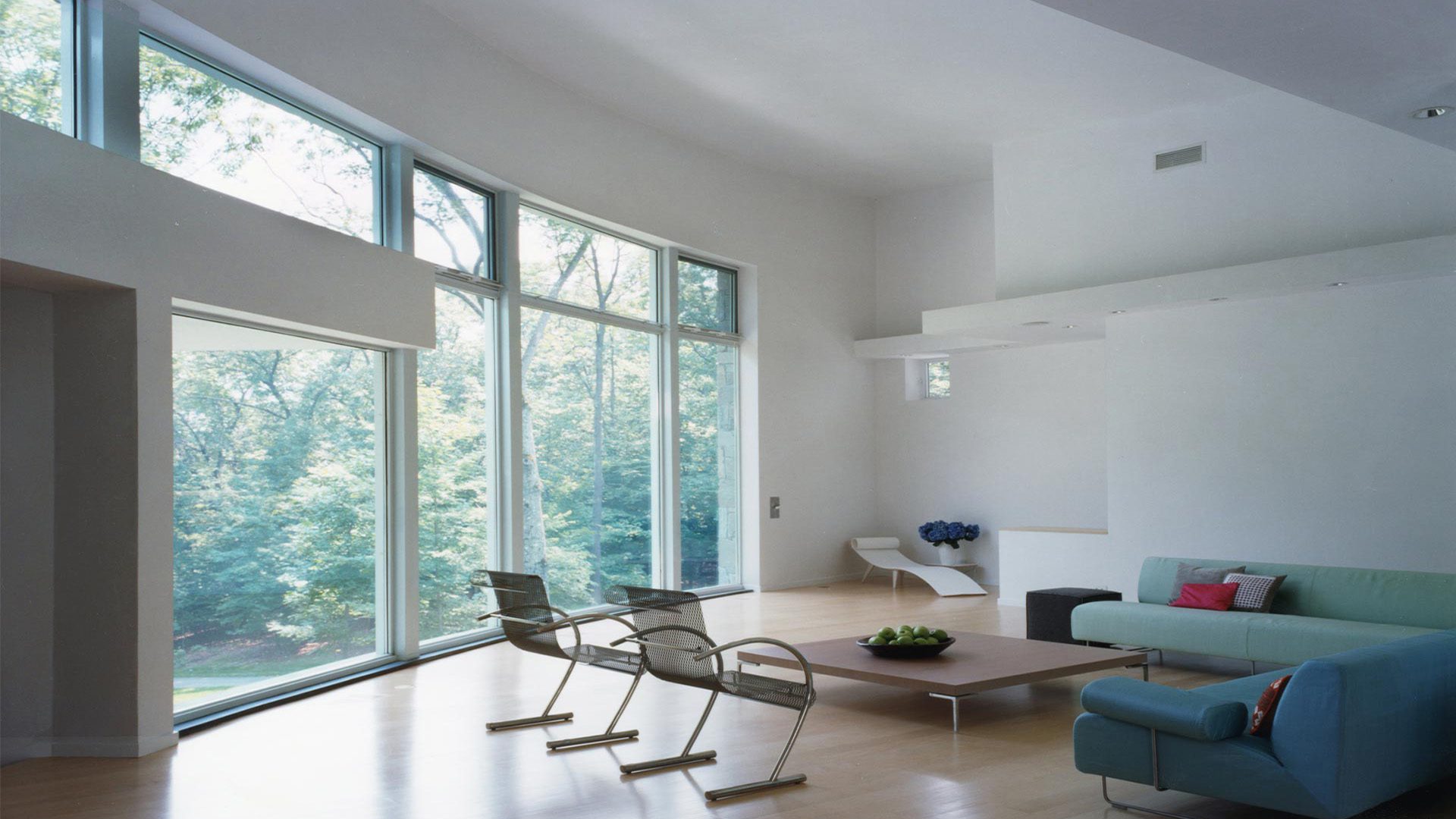
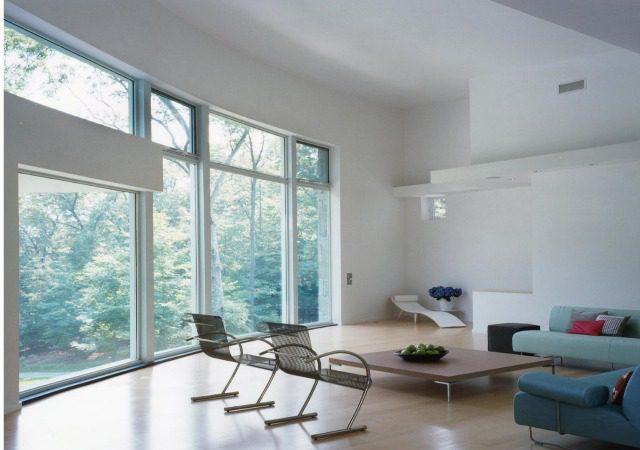
Sustainable house- another view of the living room
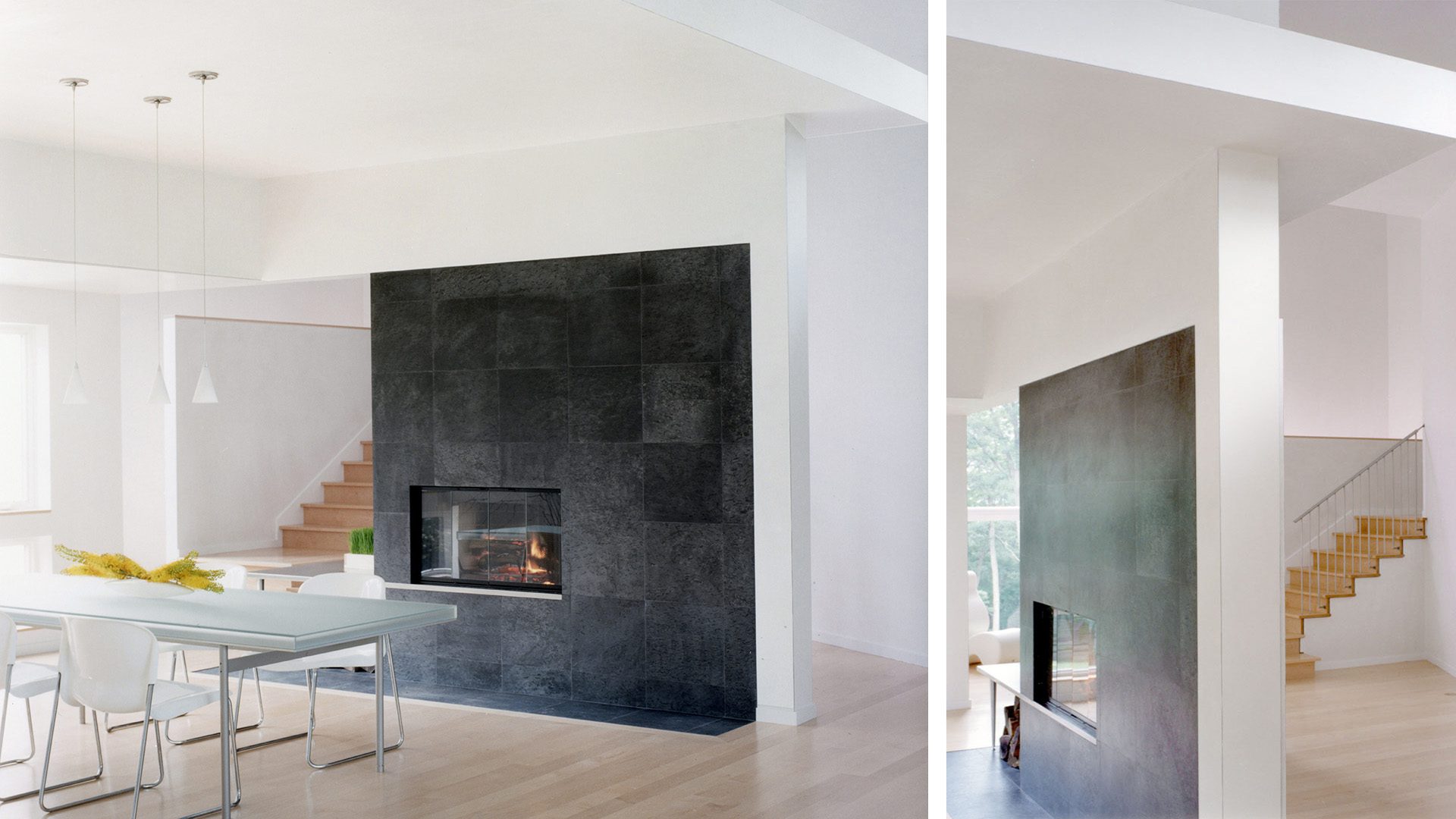
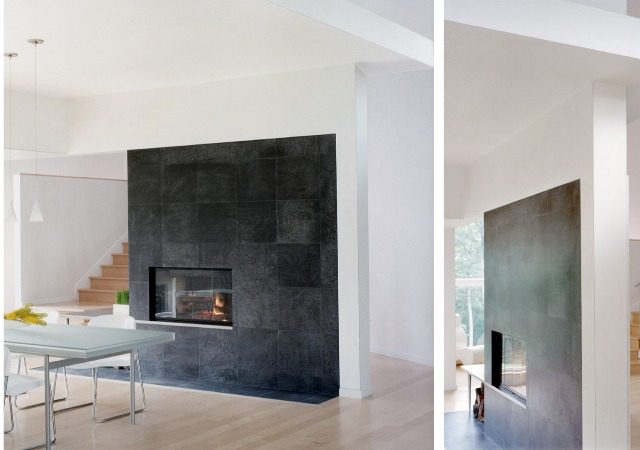
Sustainable house - dining area
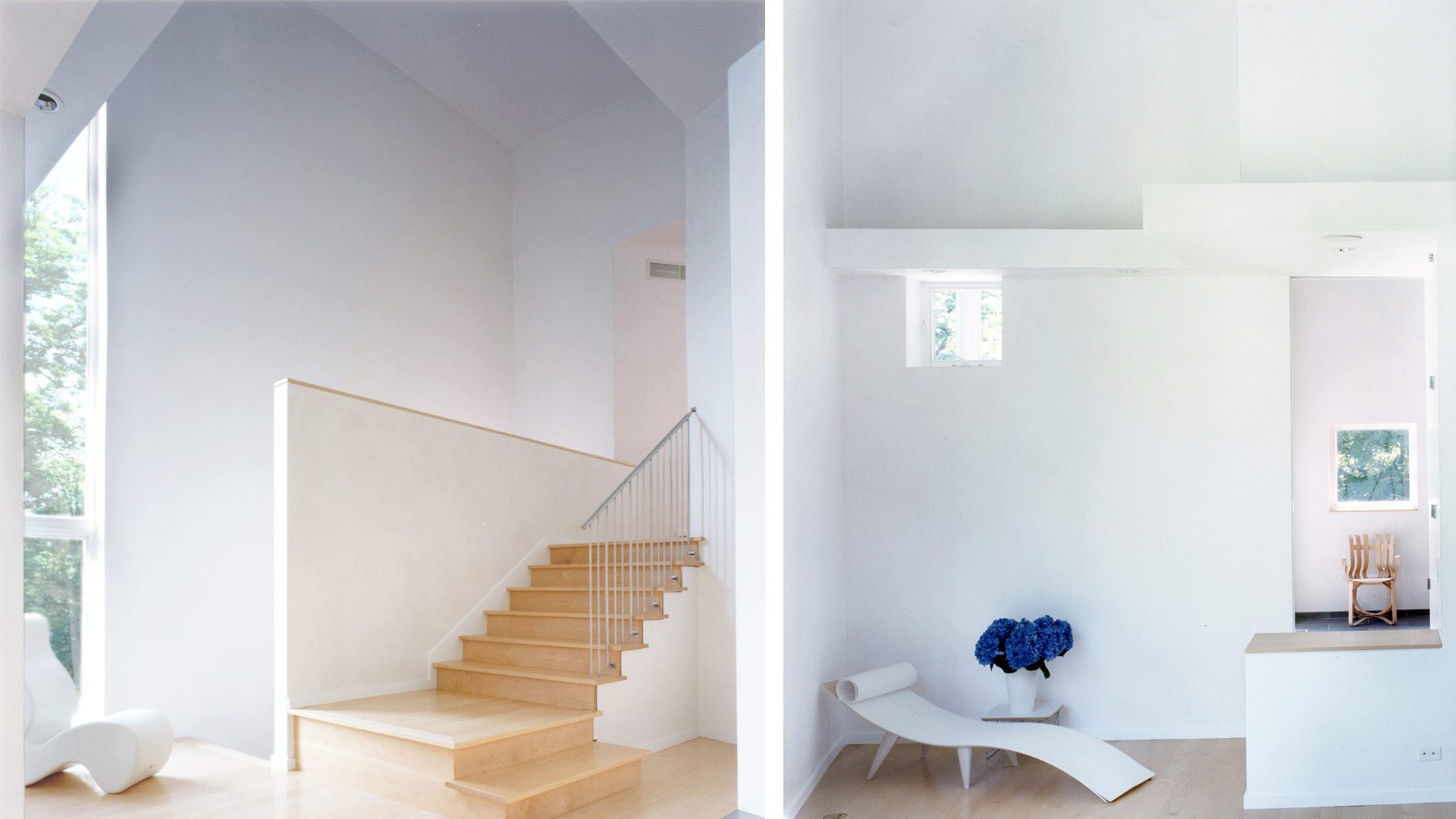
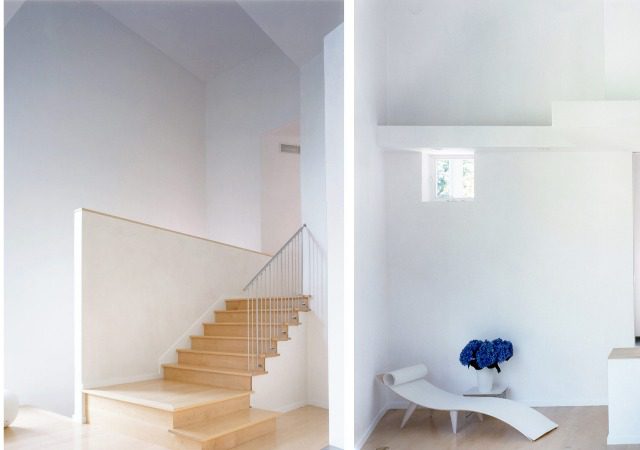
Sustainable house interior
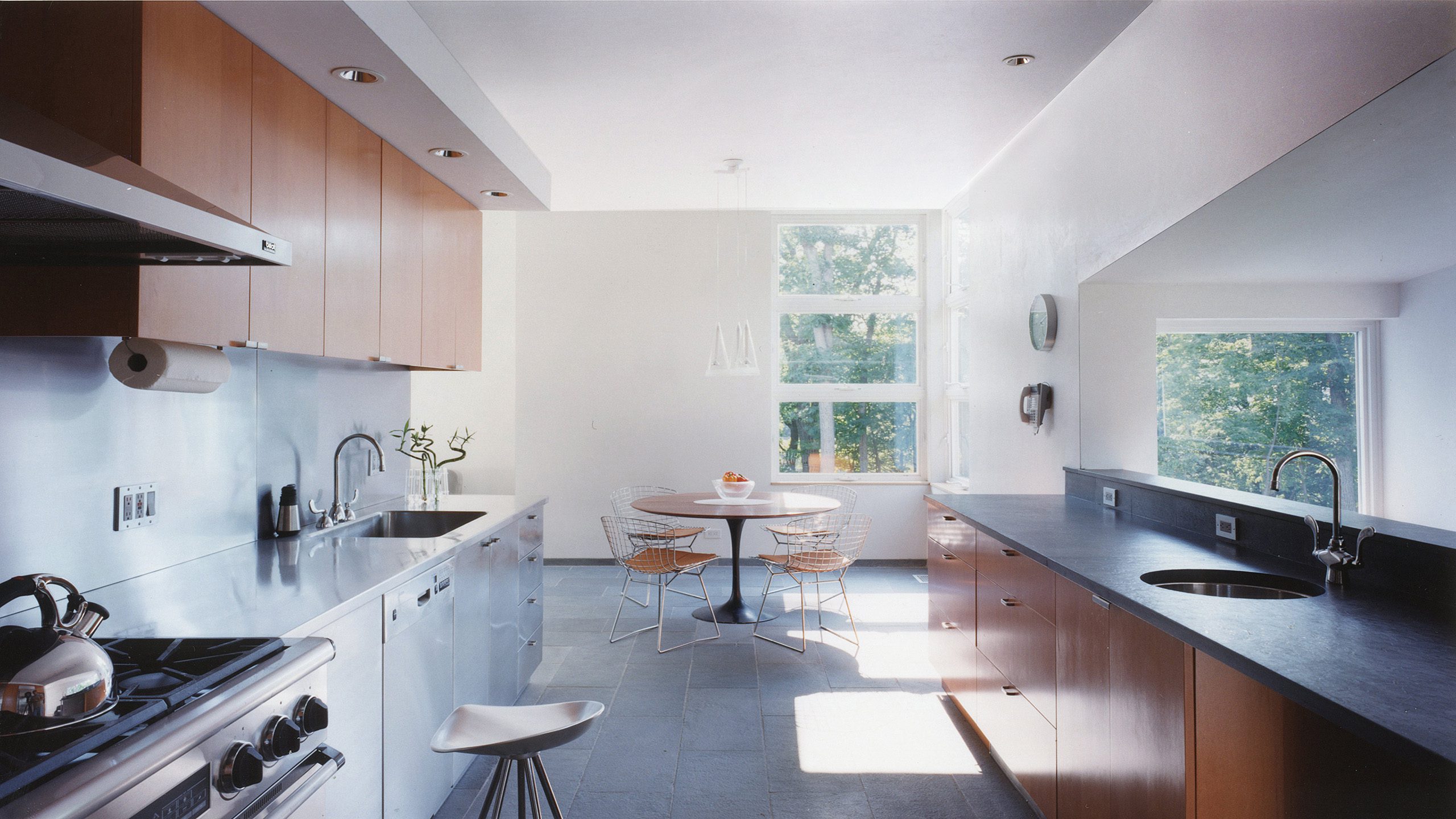
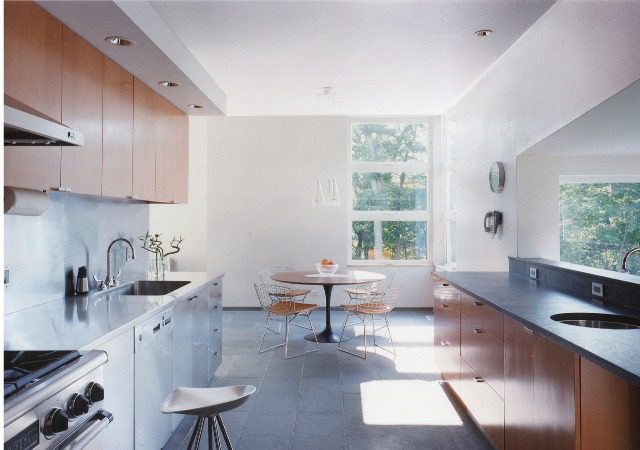
Sustainable House - Kitchen
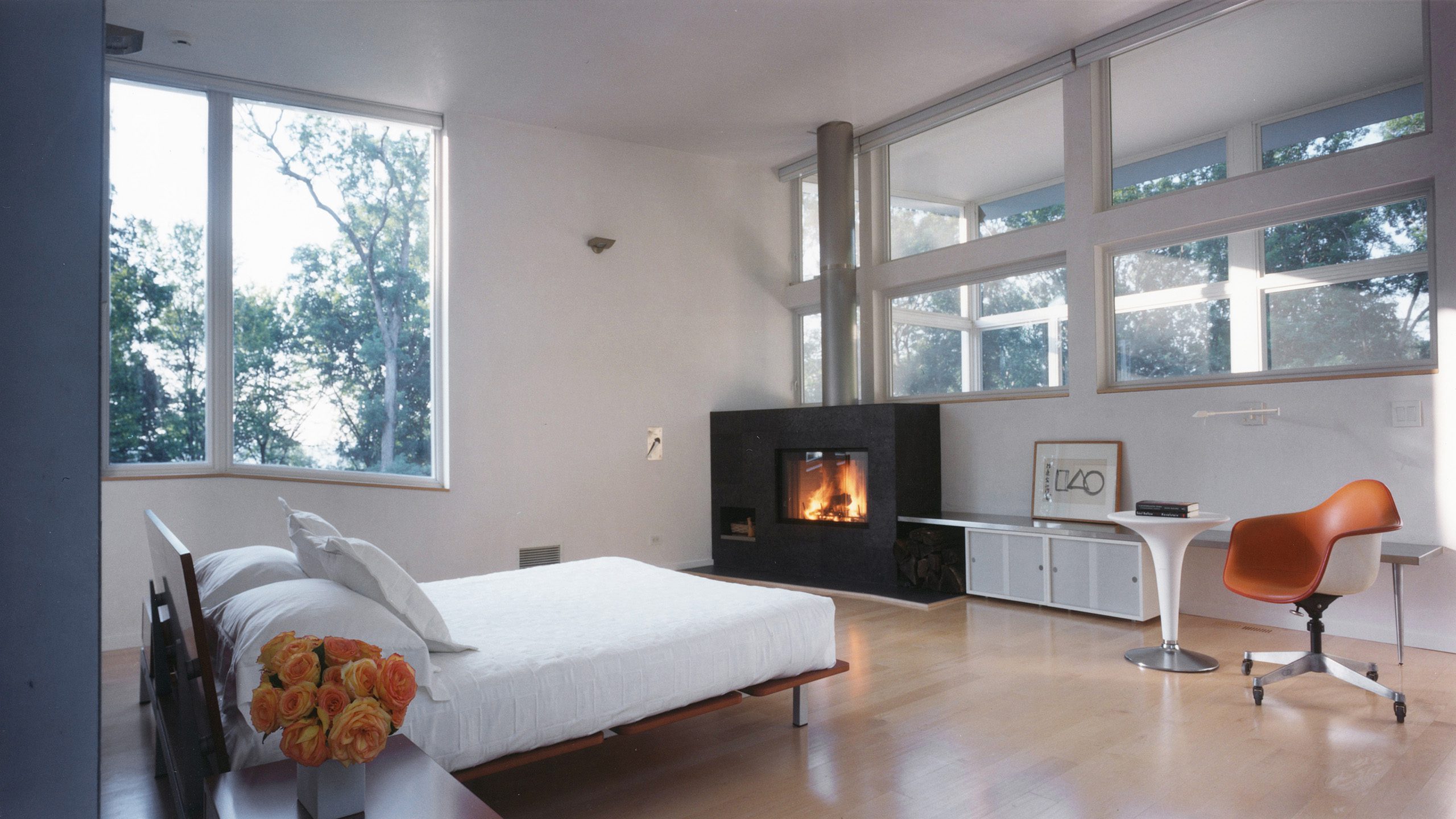
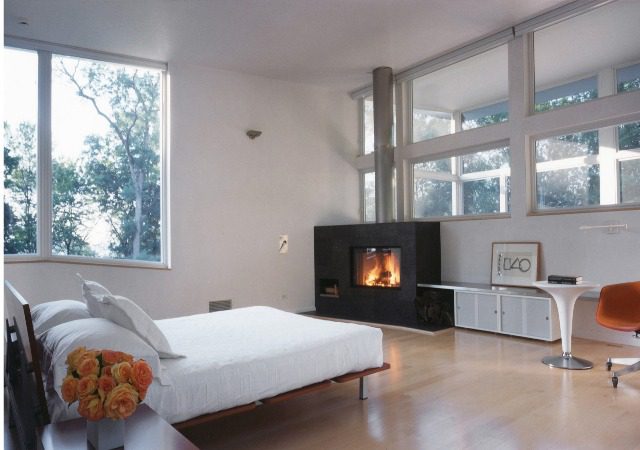
Sustainable house - bedroom
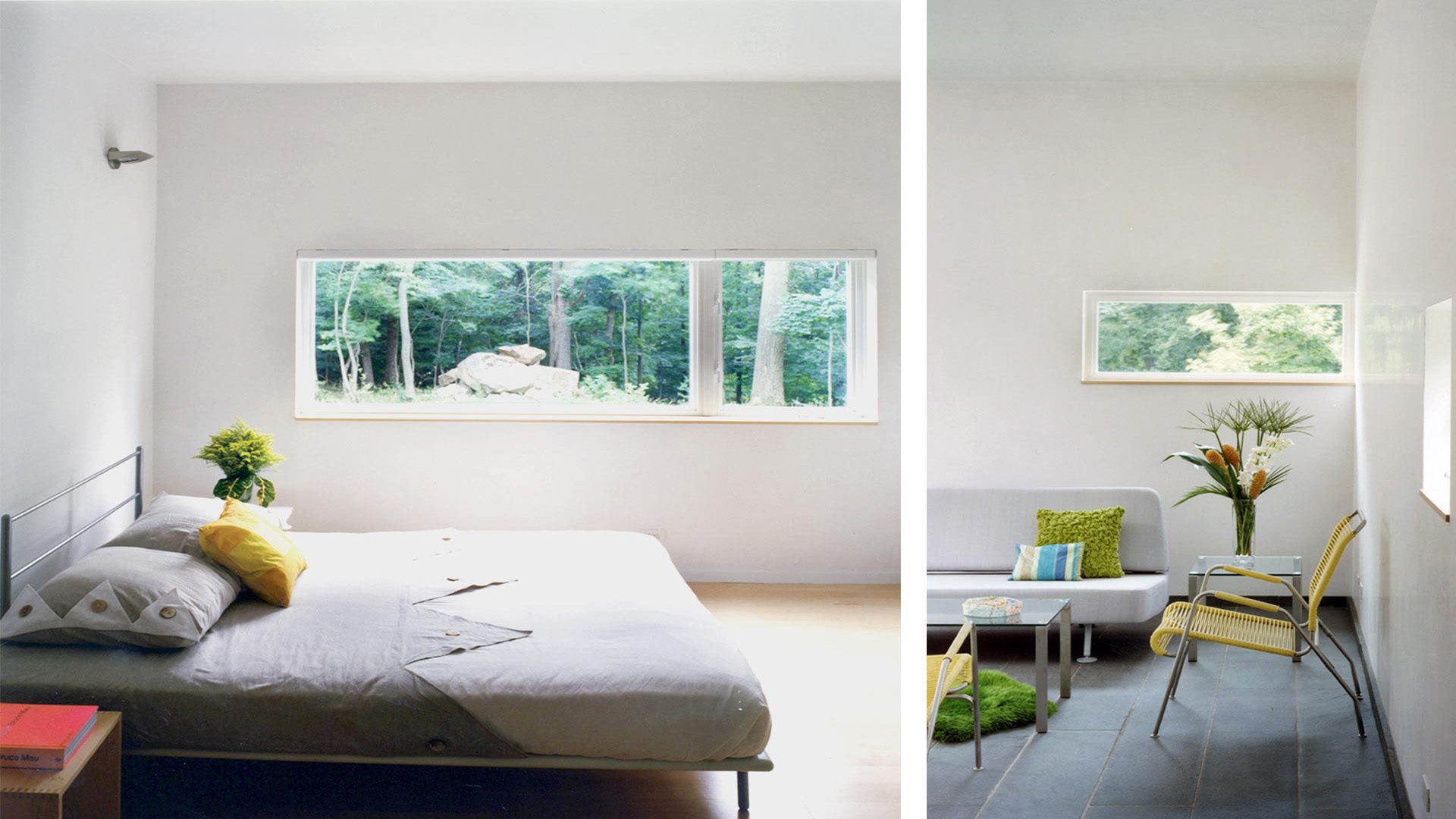
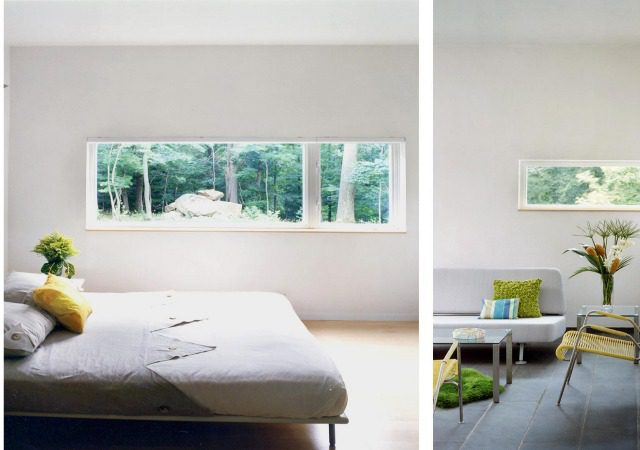
Sustainable house - another interior view
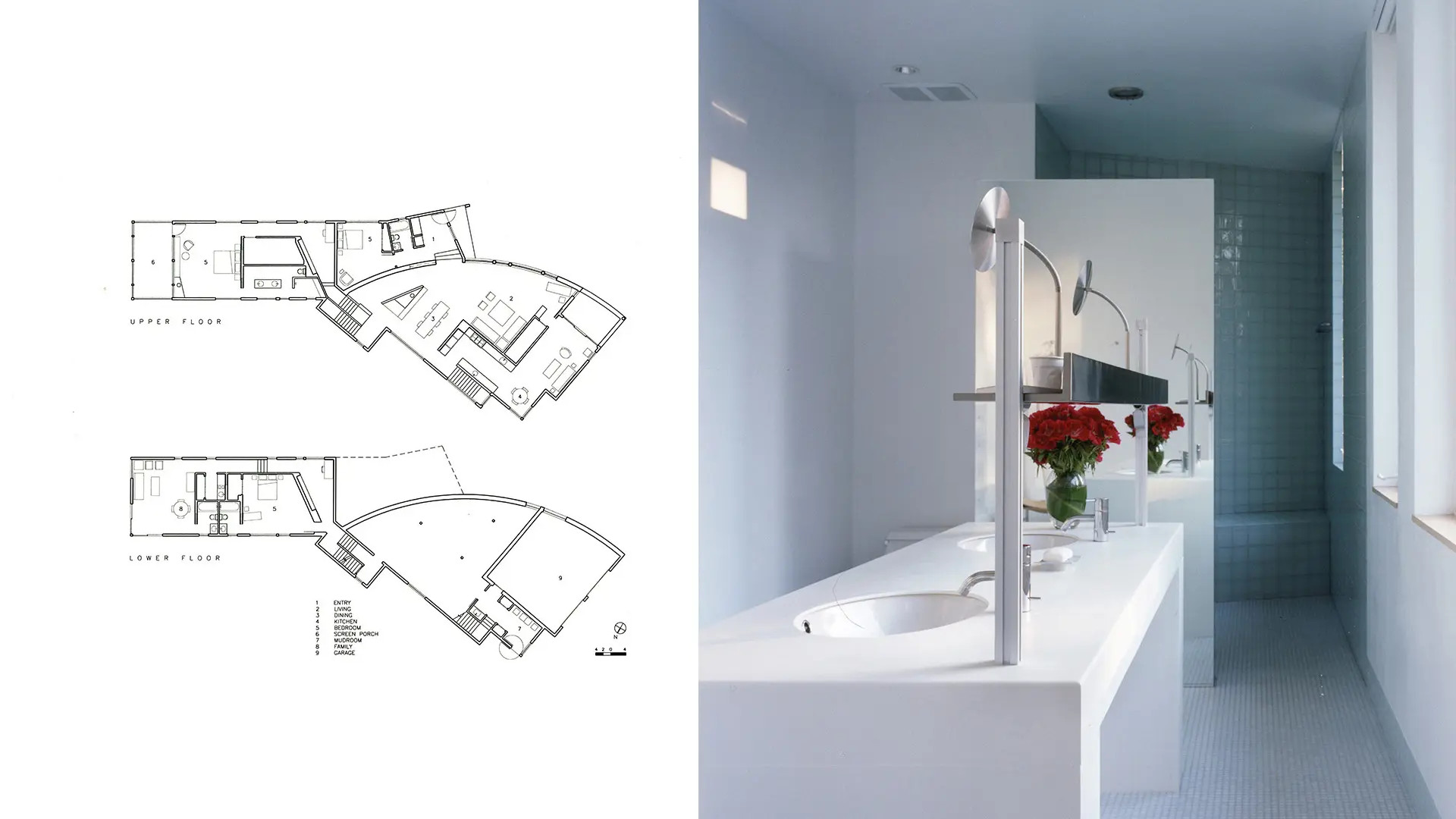
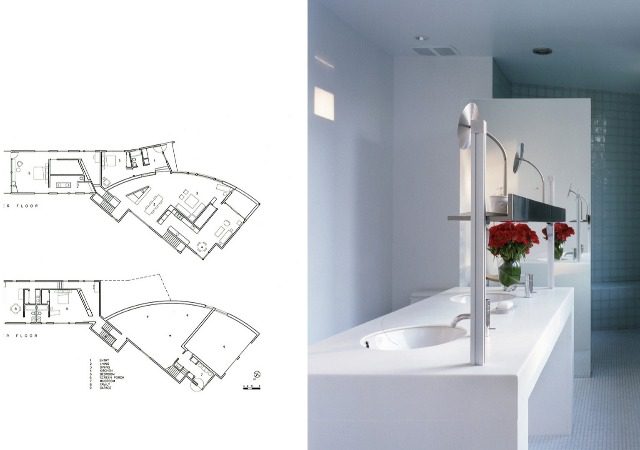
Sustainable house floor plans and a bathroom view
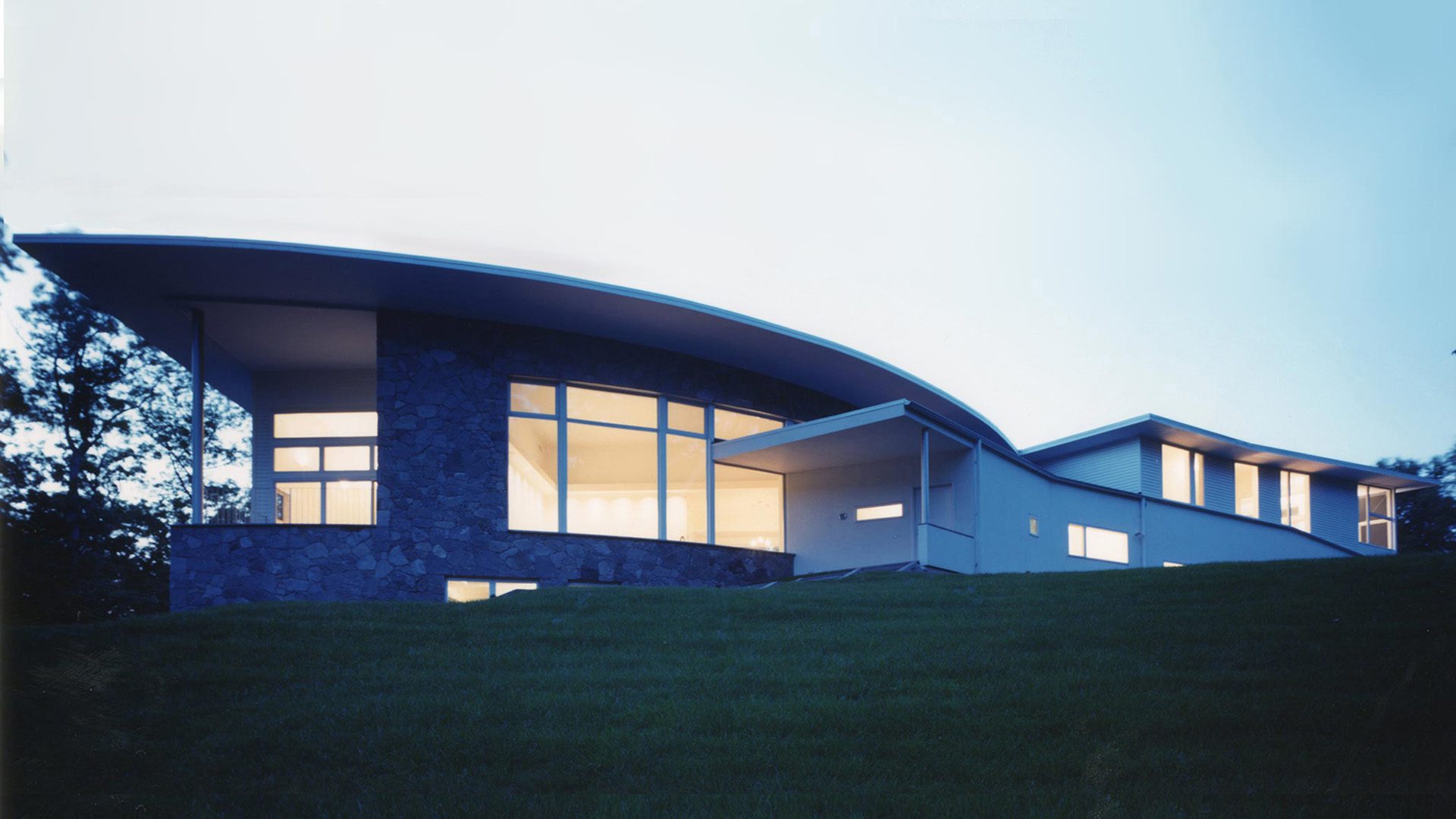
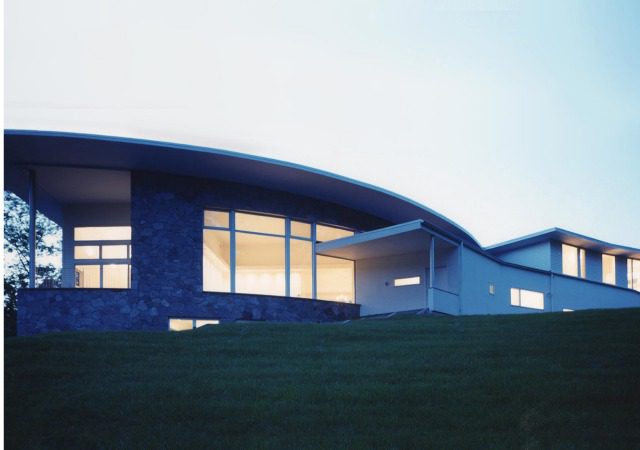
Sustainable house night view


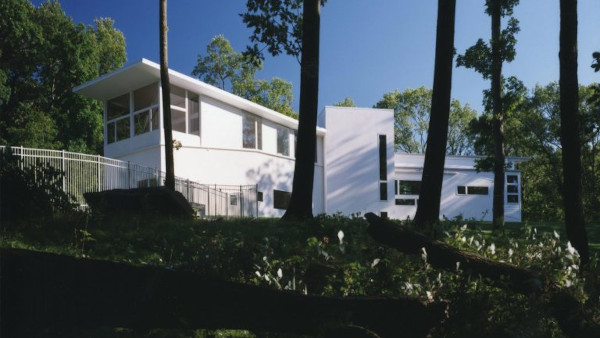
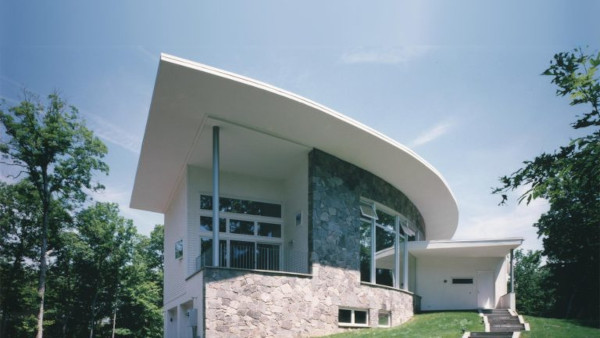

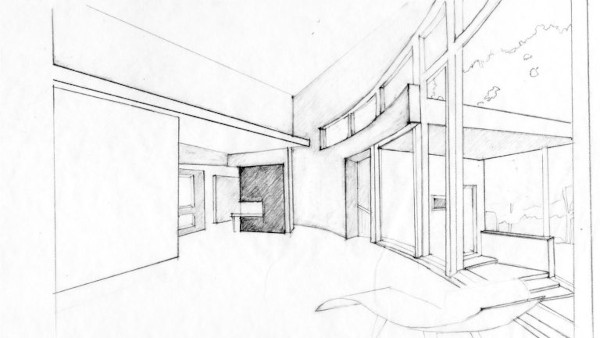







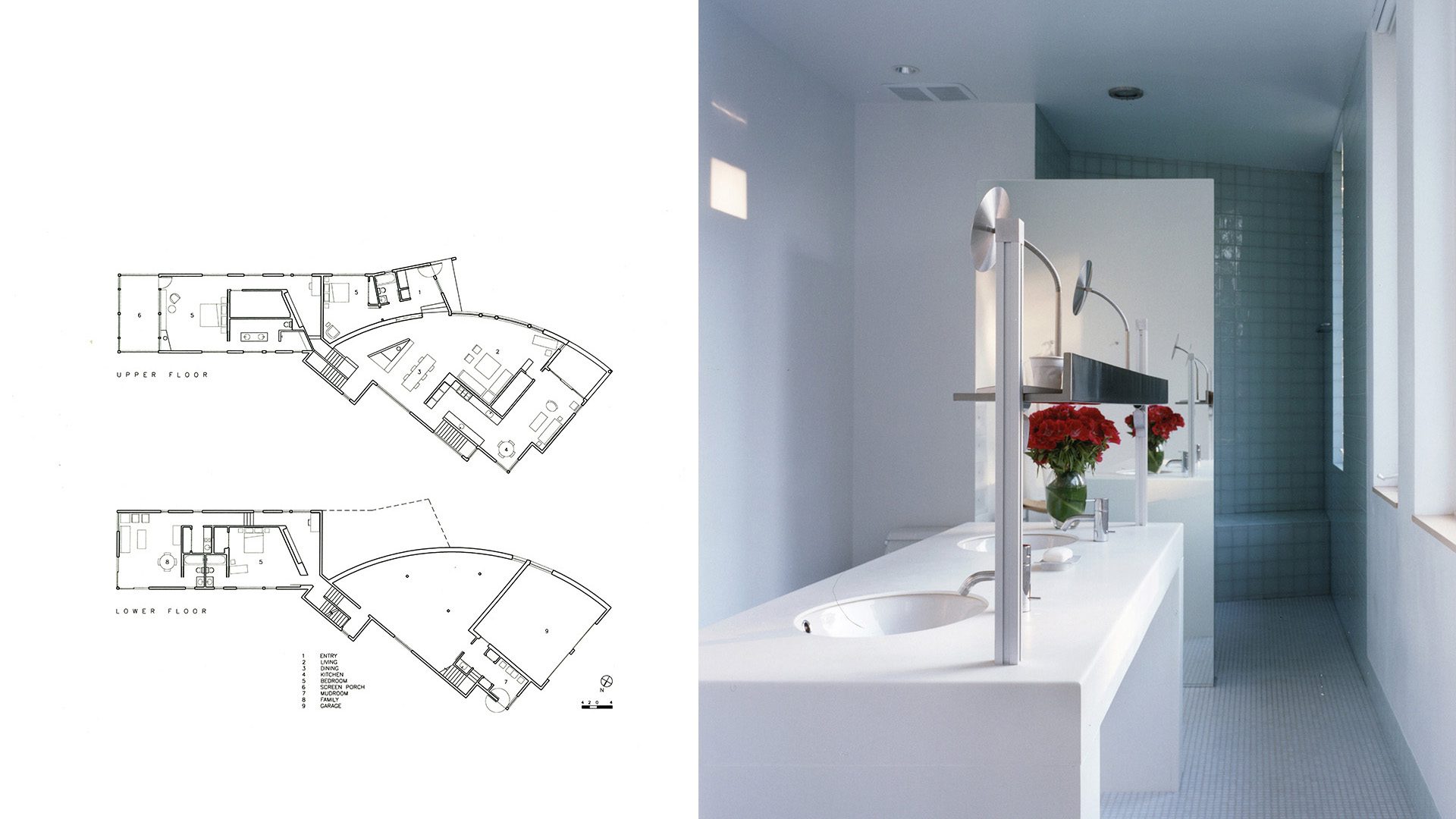


Early Sustainable House
WESTCHESTER, NEW YORK
This is a house that both grows out of the landscape and is open to the landscape, emerging from the ledge upon which it is built. Constructed on a wooded lot, it straddles the northernmost part of the site like a line in the earth, delineating the spare cultivated land to the north form the heavily wooded forest to the south. This high-performance house is a model of sustainability, containing radiant heat, multi-zoned air conditioning, low-energy glazing, and low VOC plaster interior finishes that are the core of today’s green LEED thinking.














KIGUTU MASTERPLAN
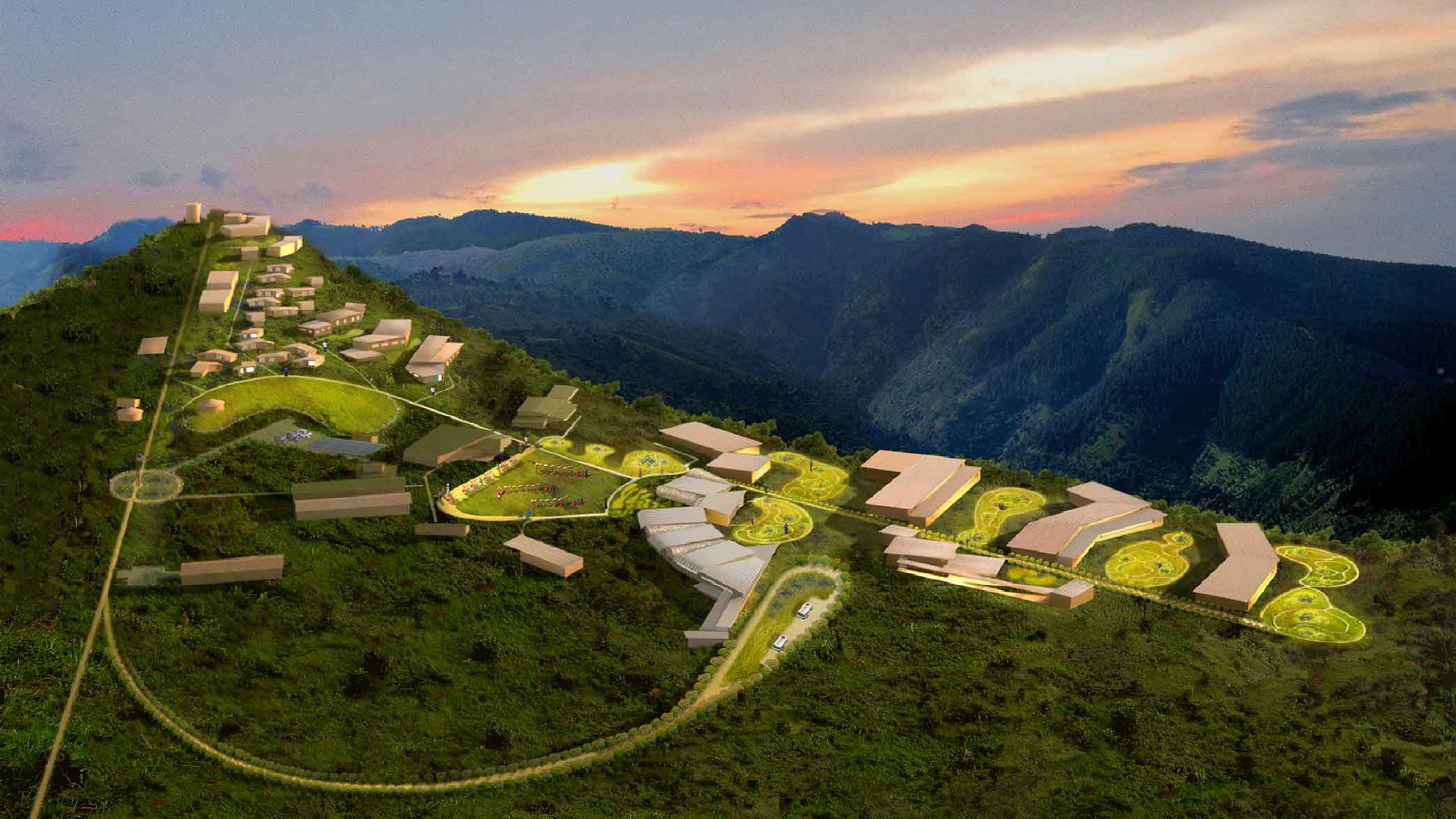
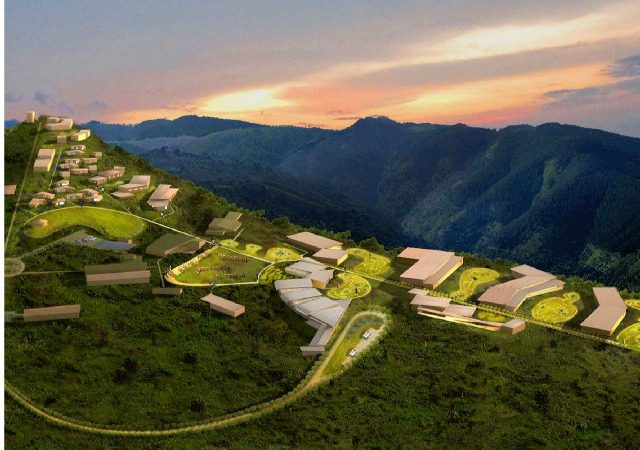
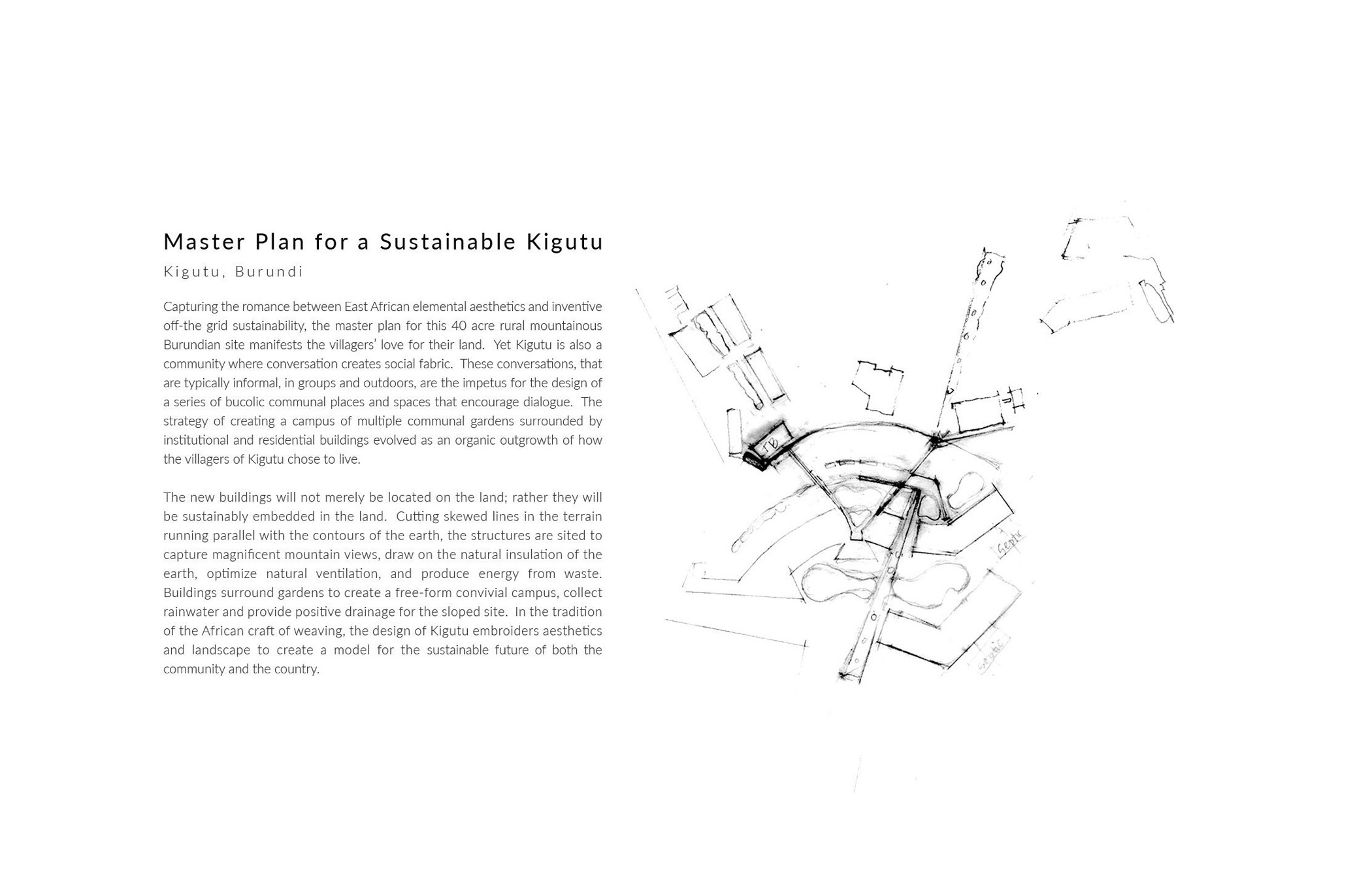
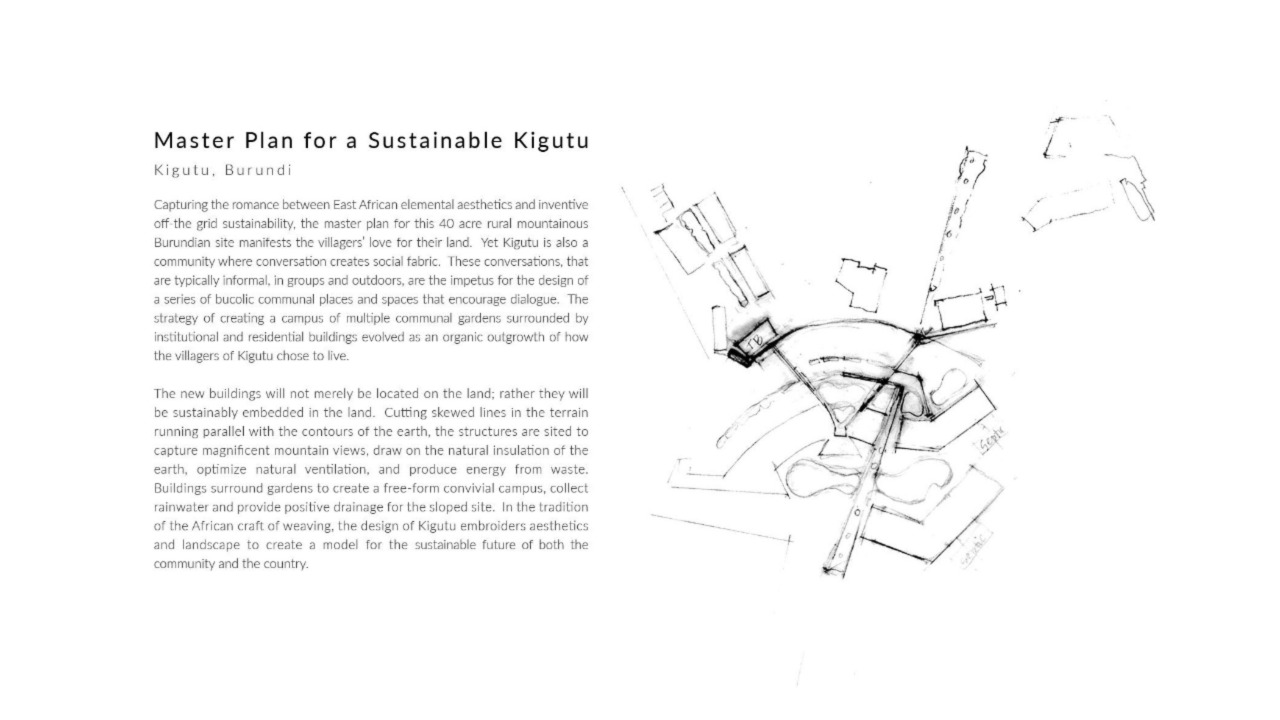


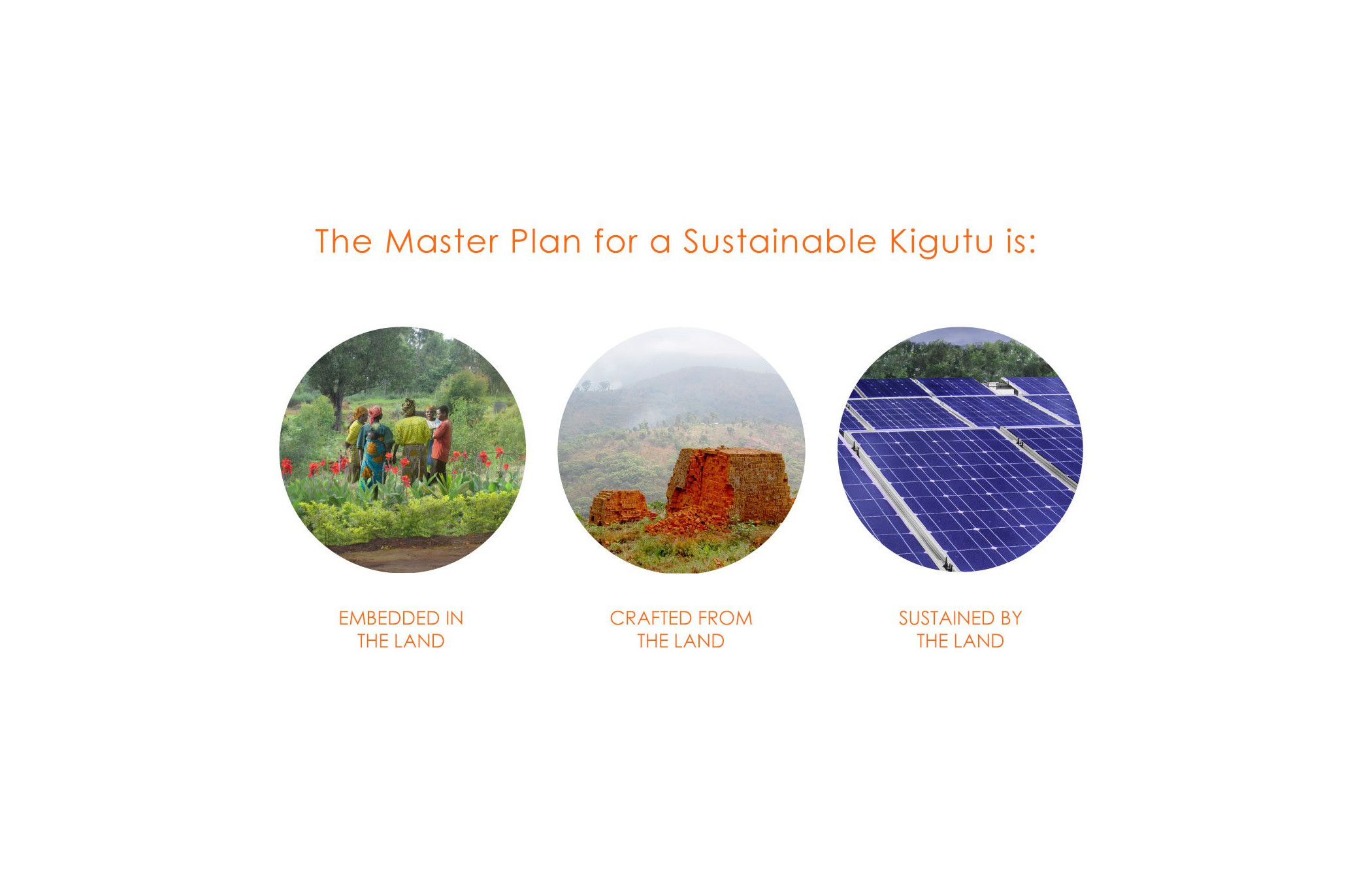

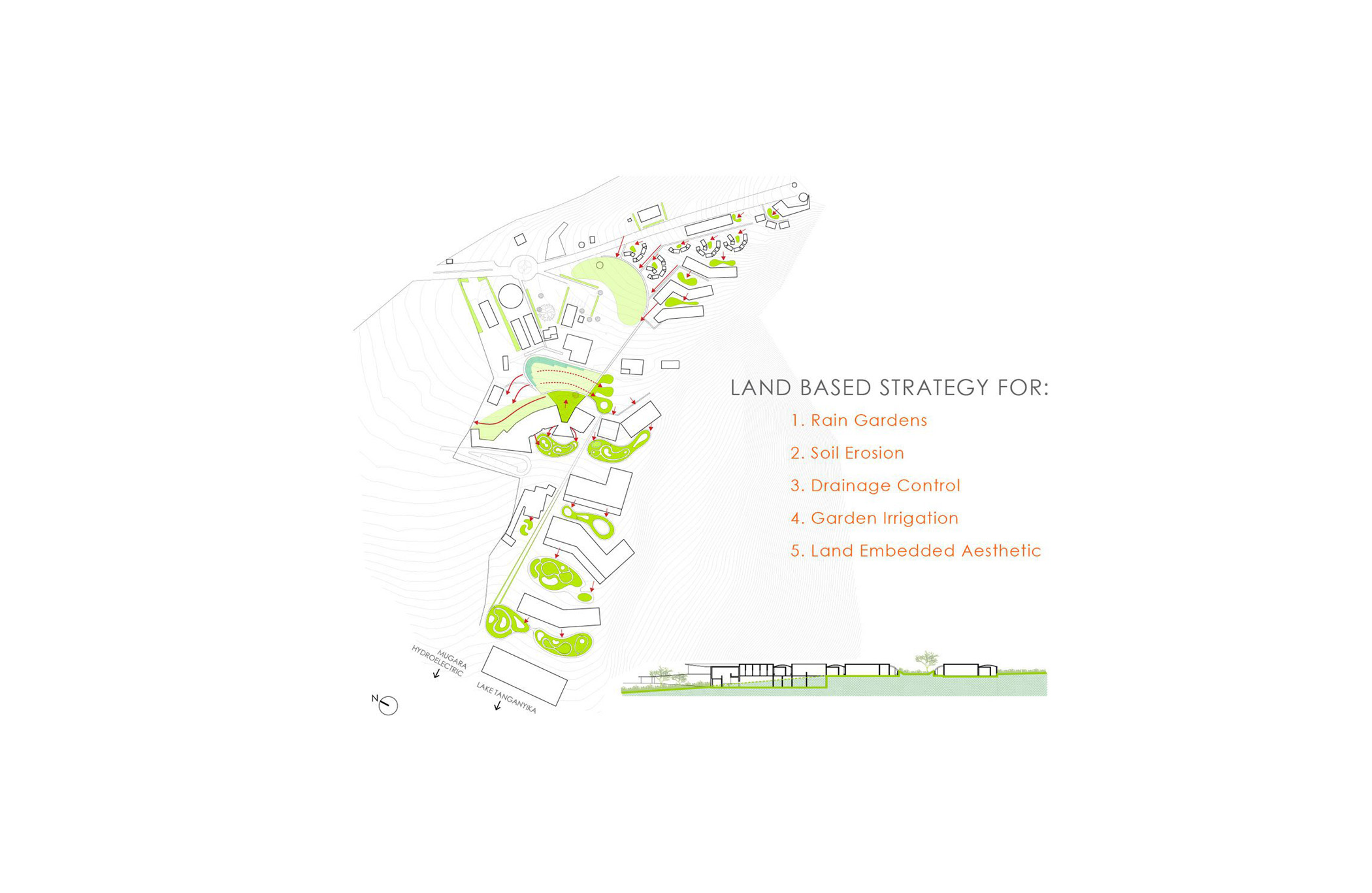
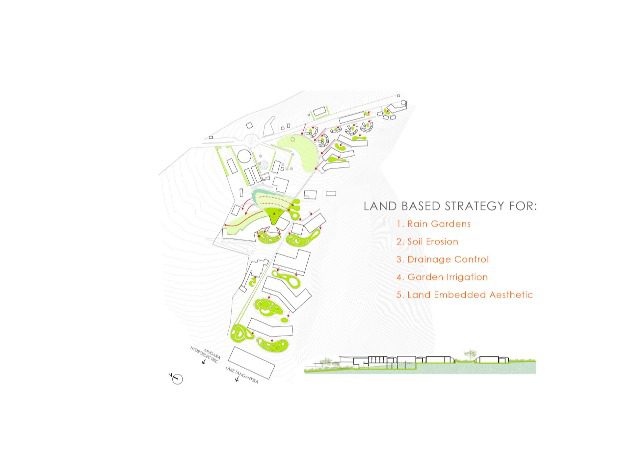

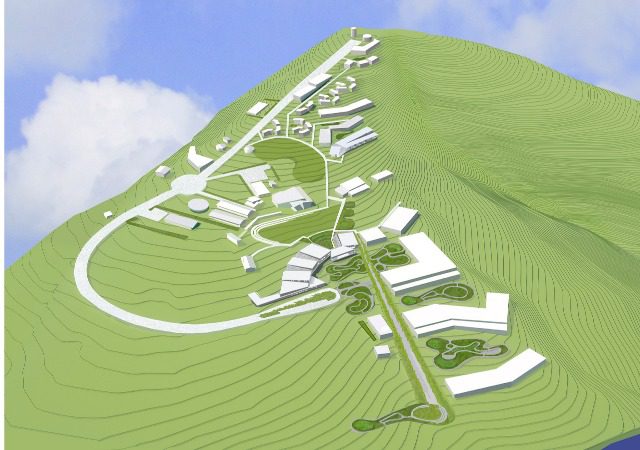
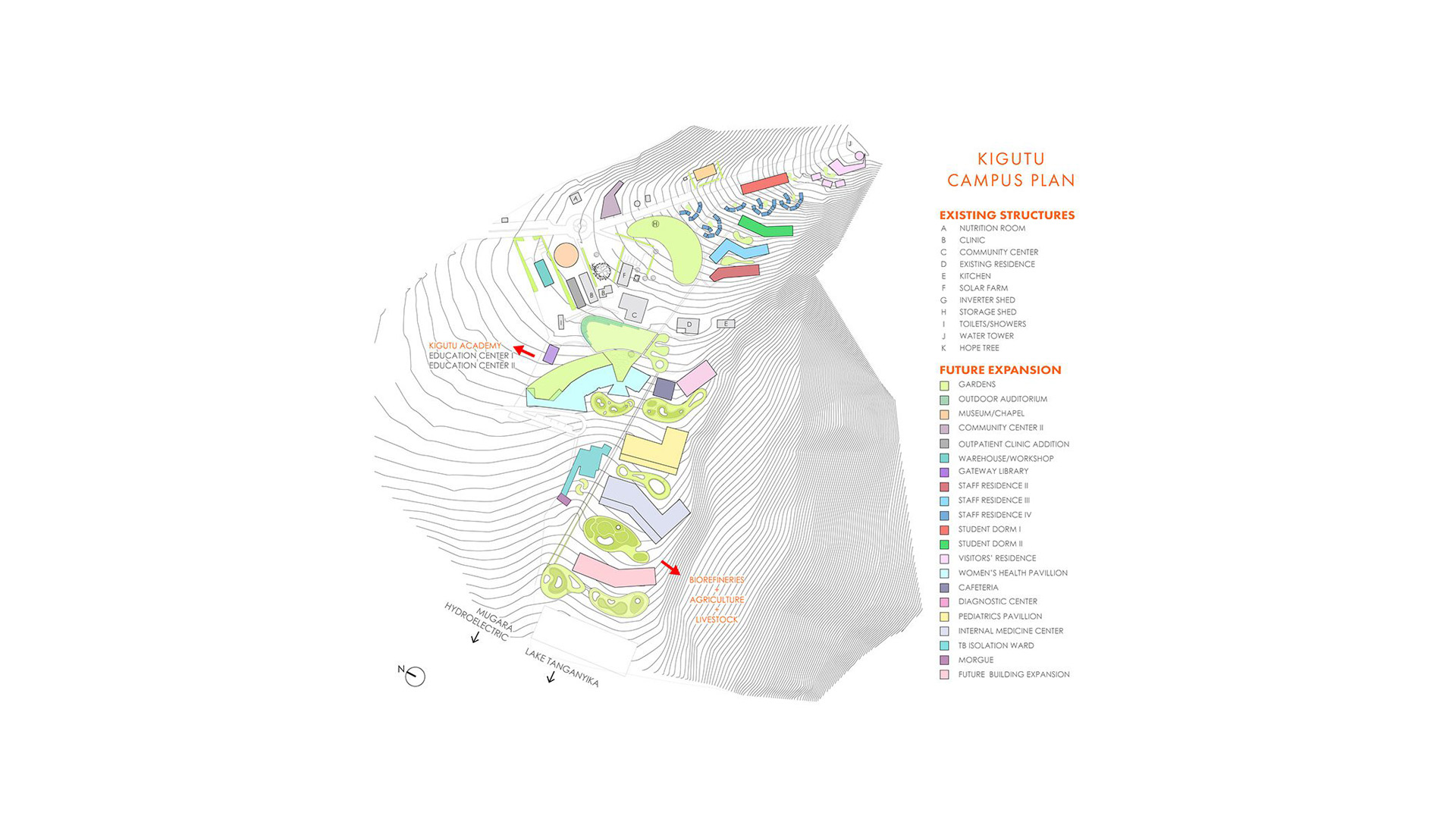
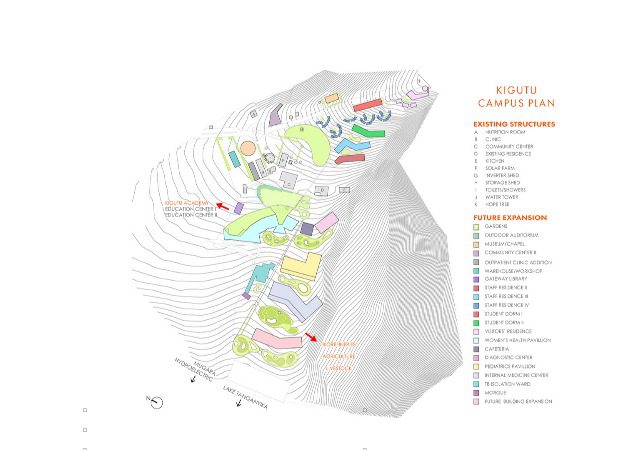
Kigutu Campus Plan; Existing Structures and Future Expansion
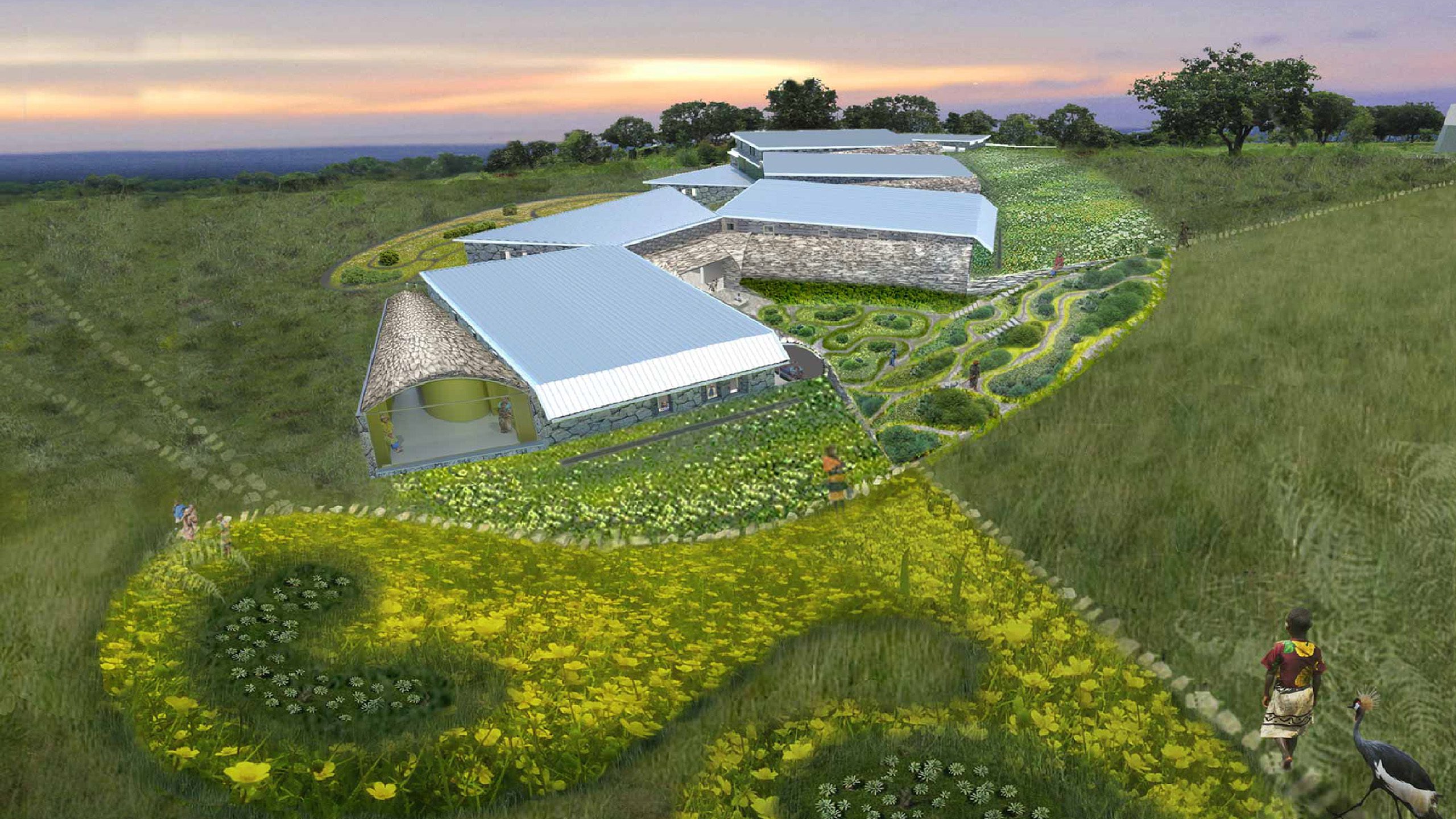
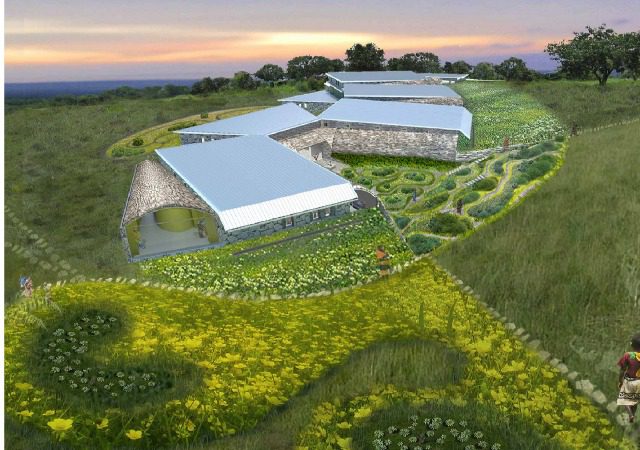
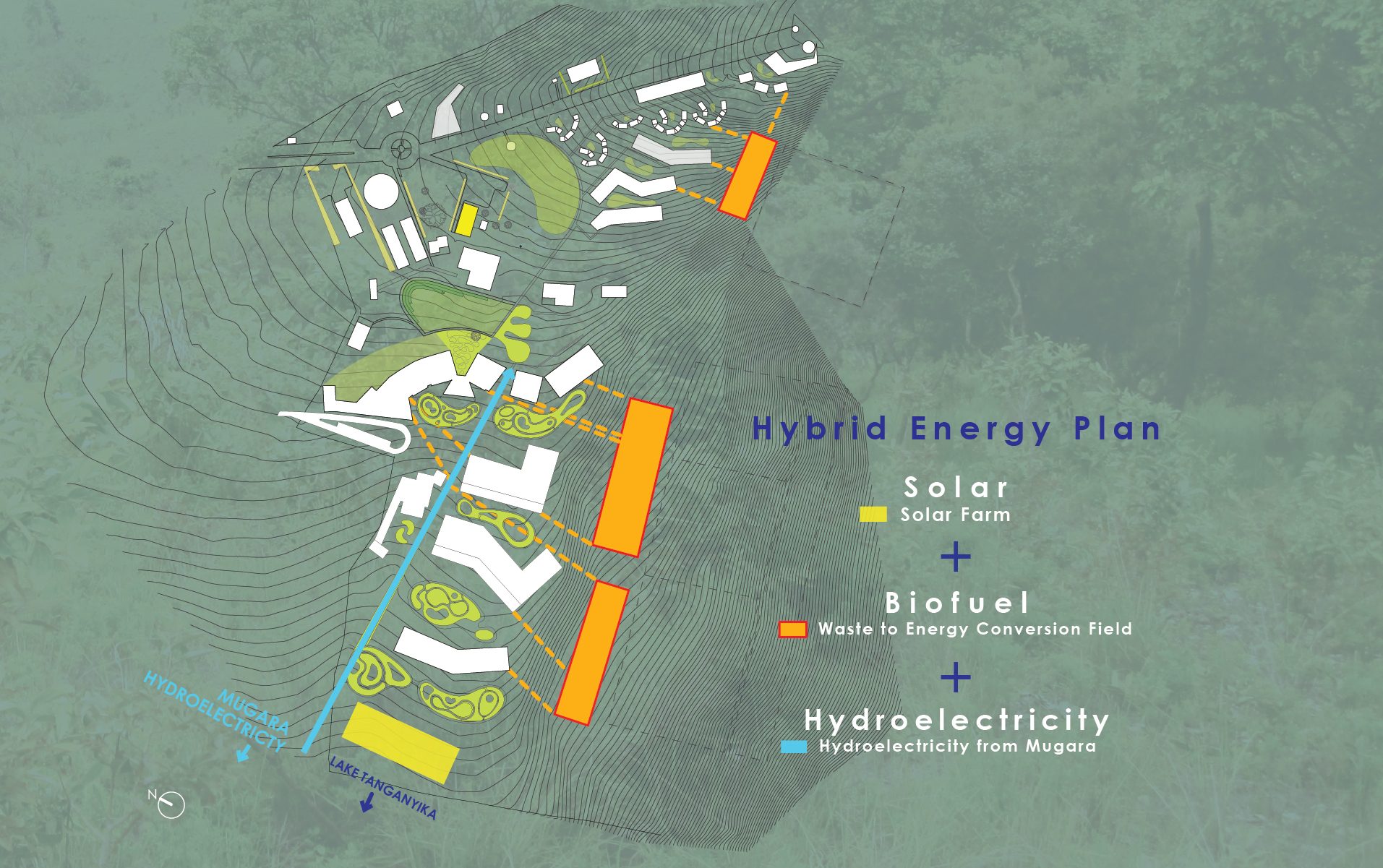
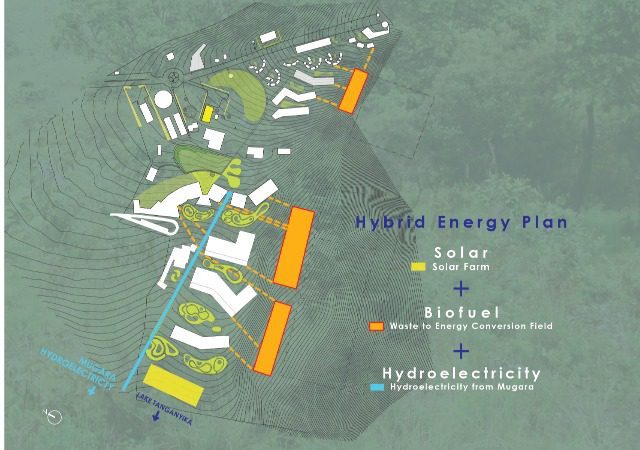
Hybrid Energy Plan Solar Biofuel Hydroelectricity
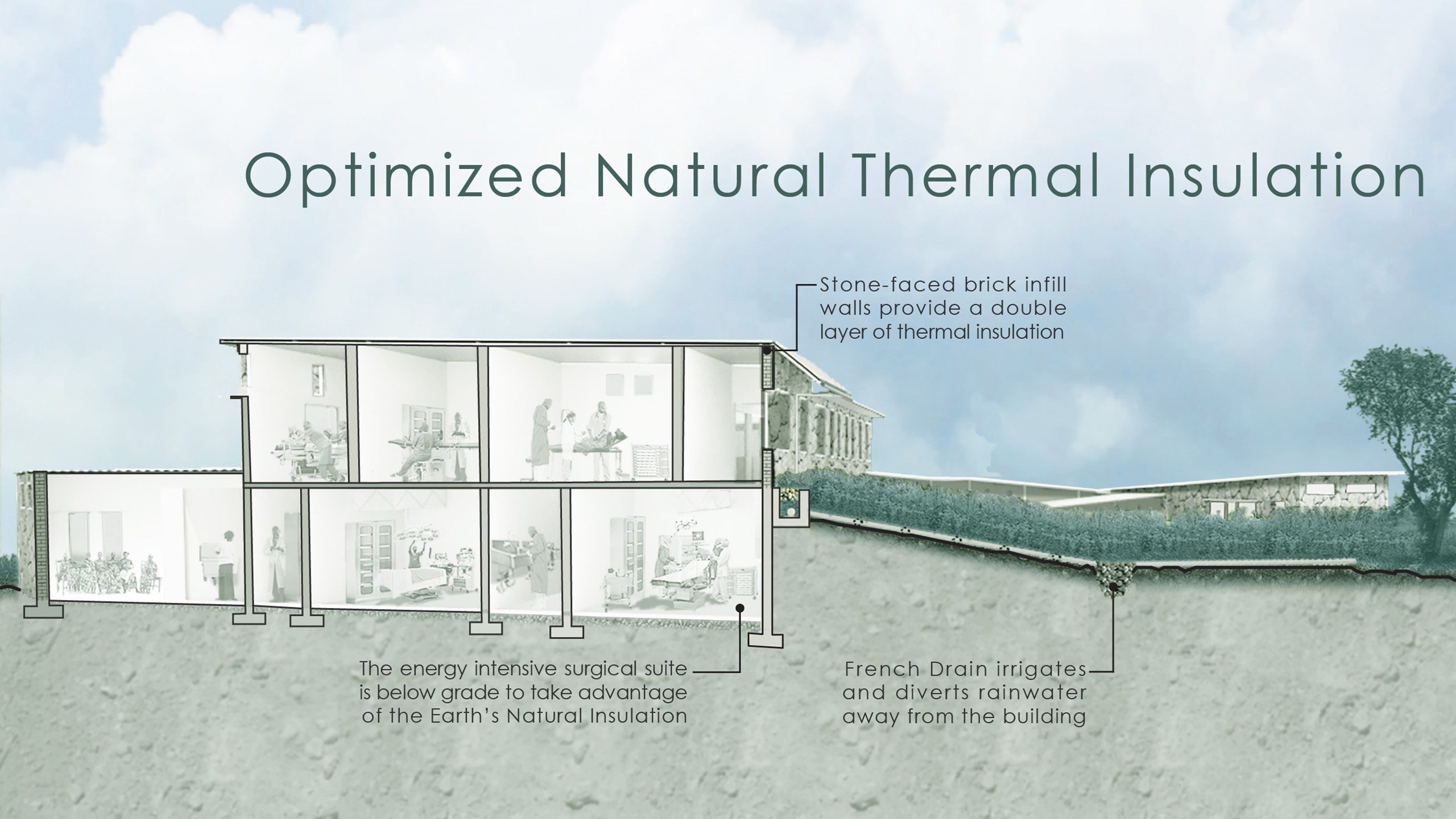
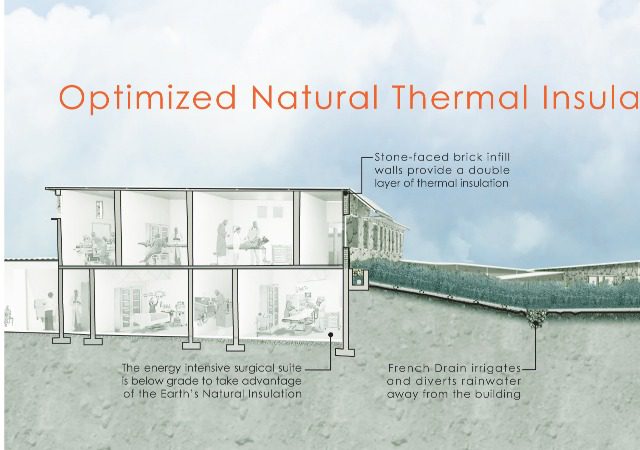
Mauris et orci. Aenean nec lorem.
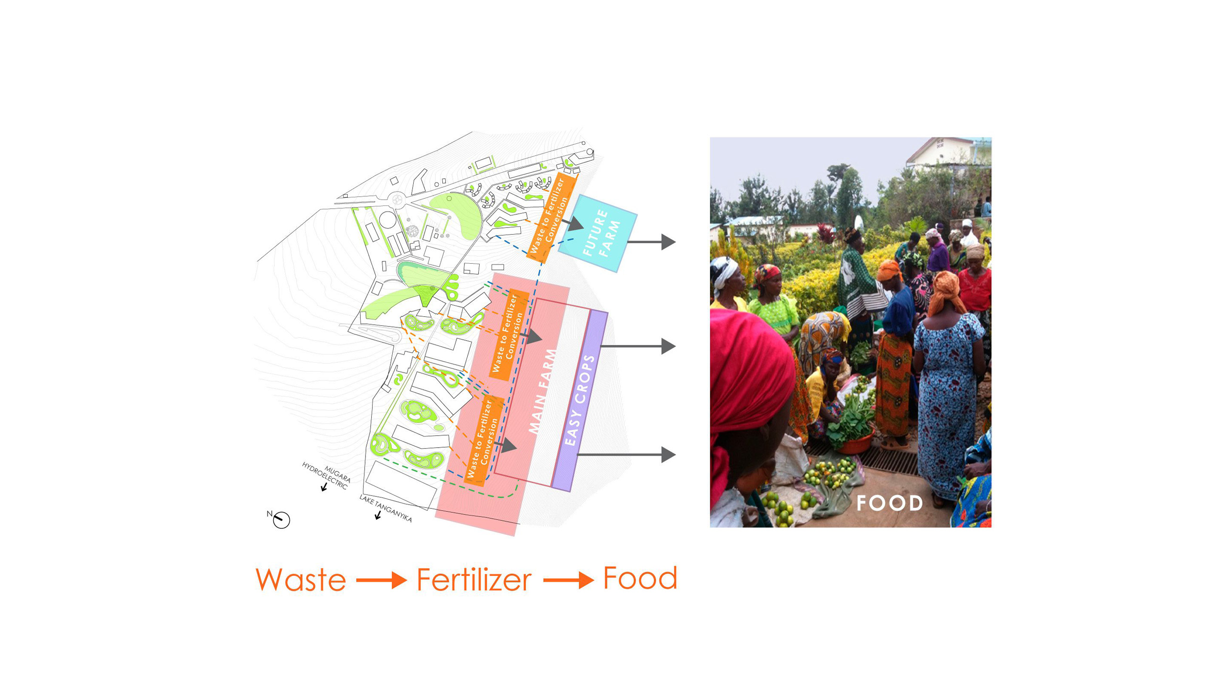
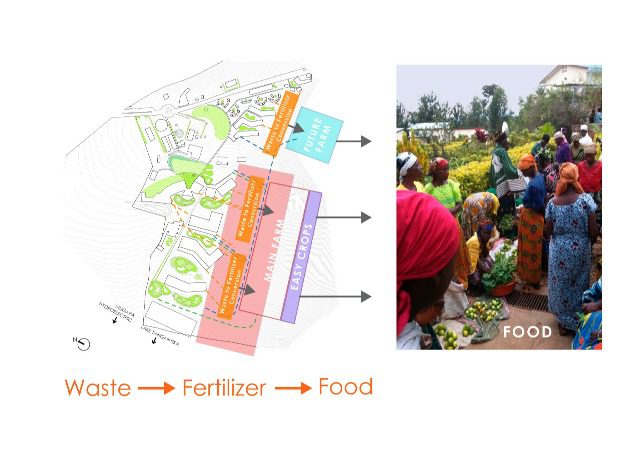

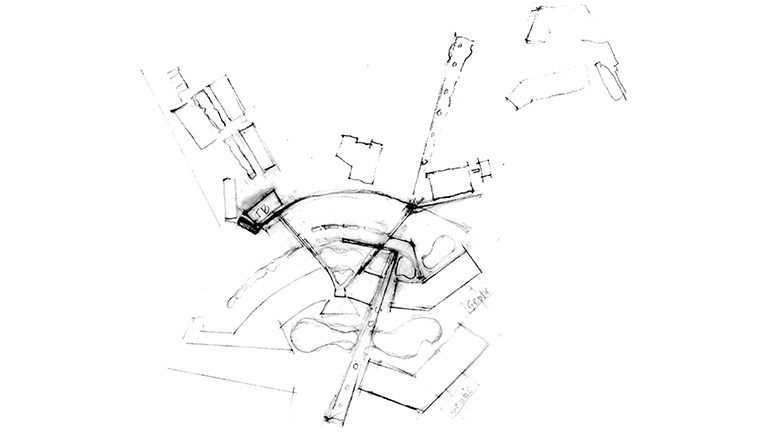
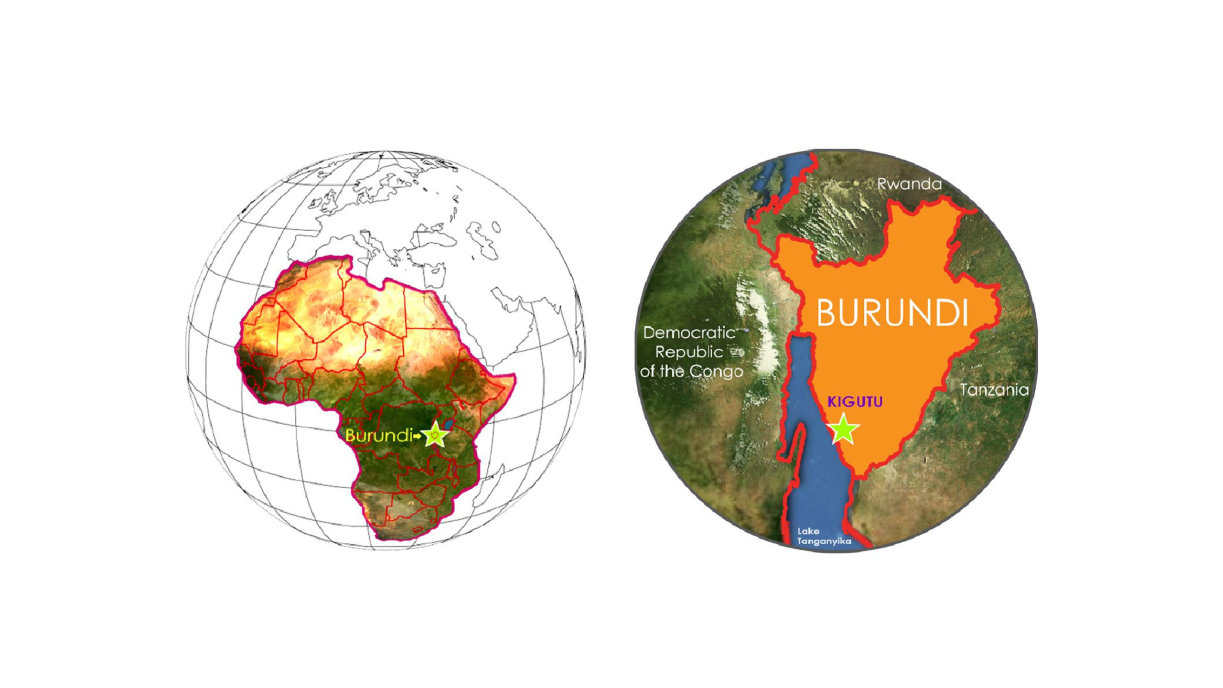
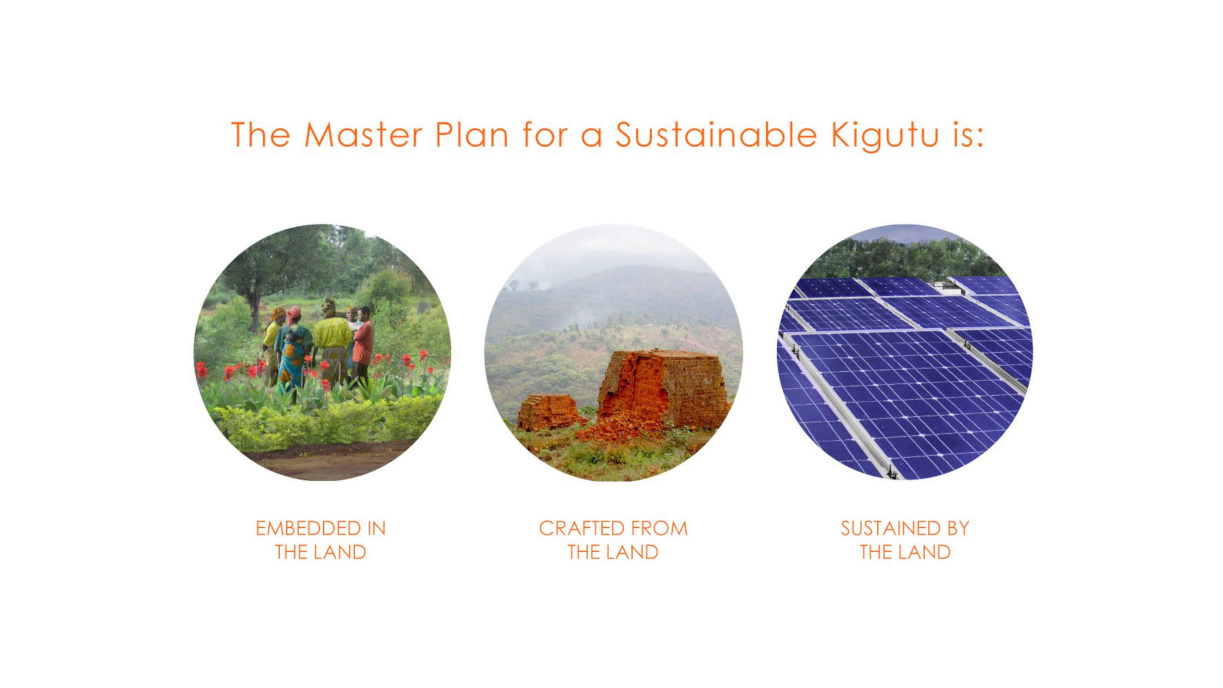
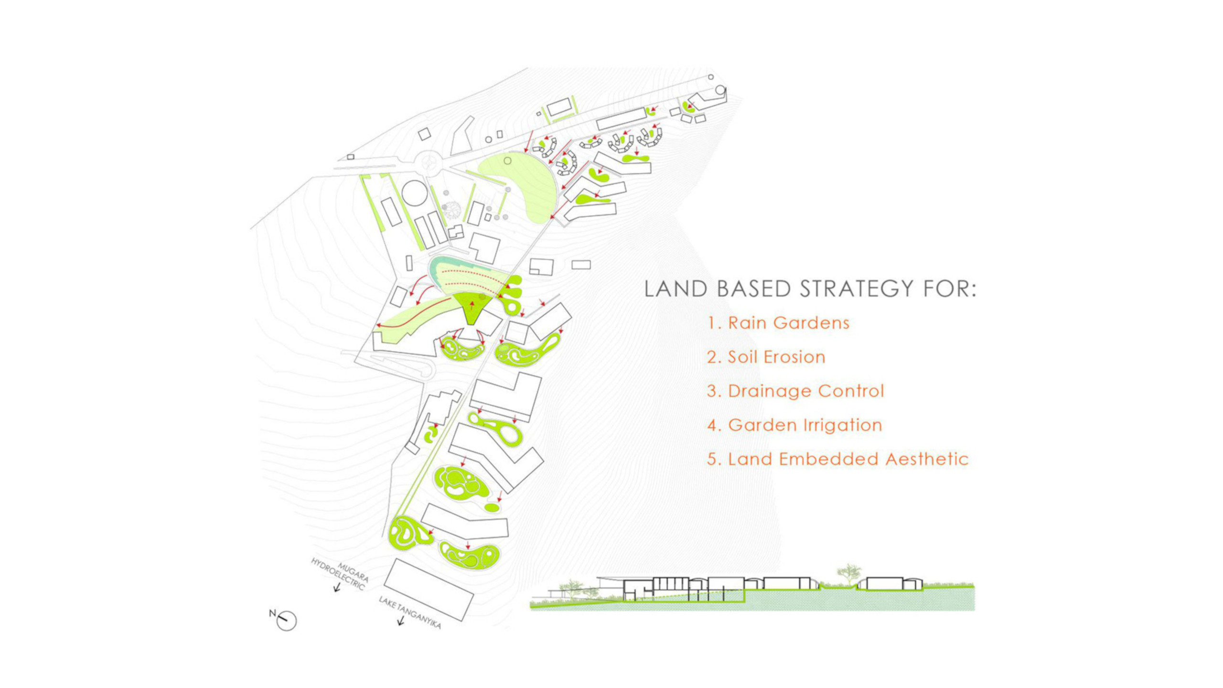

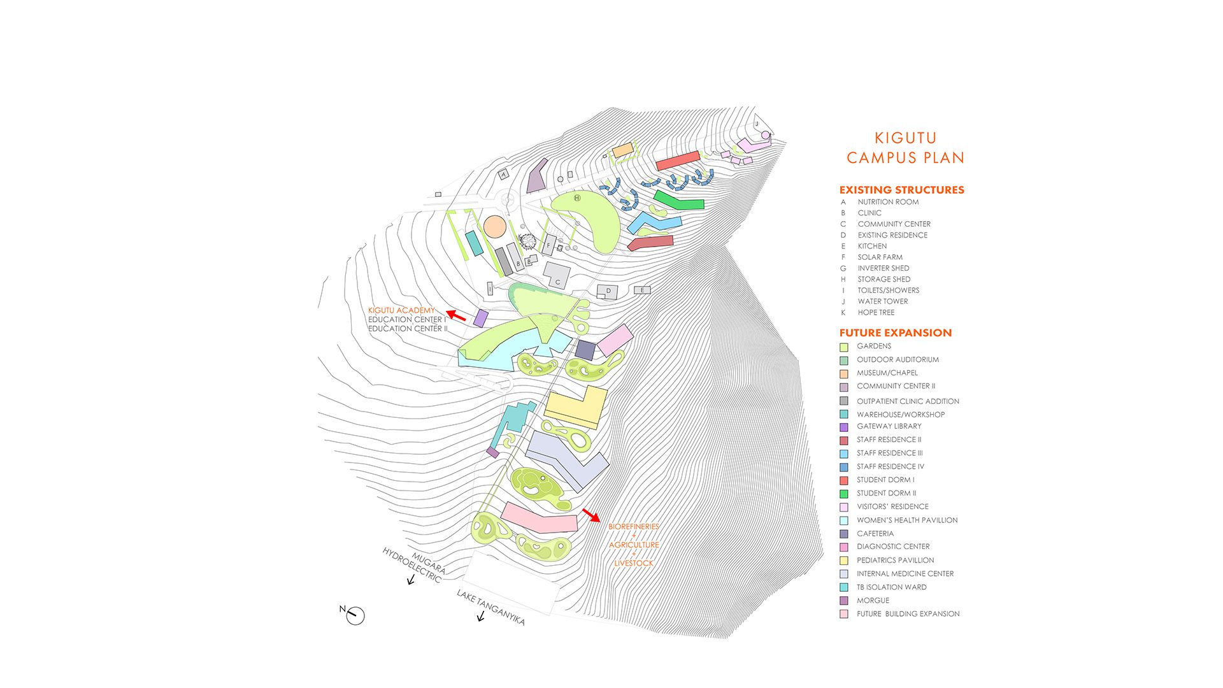

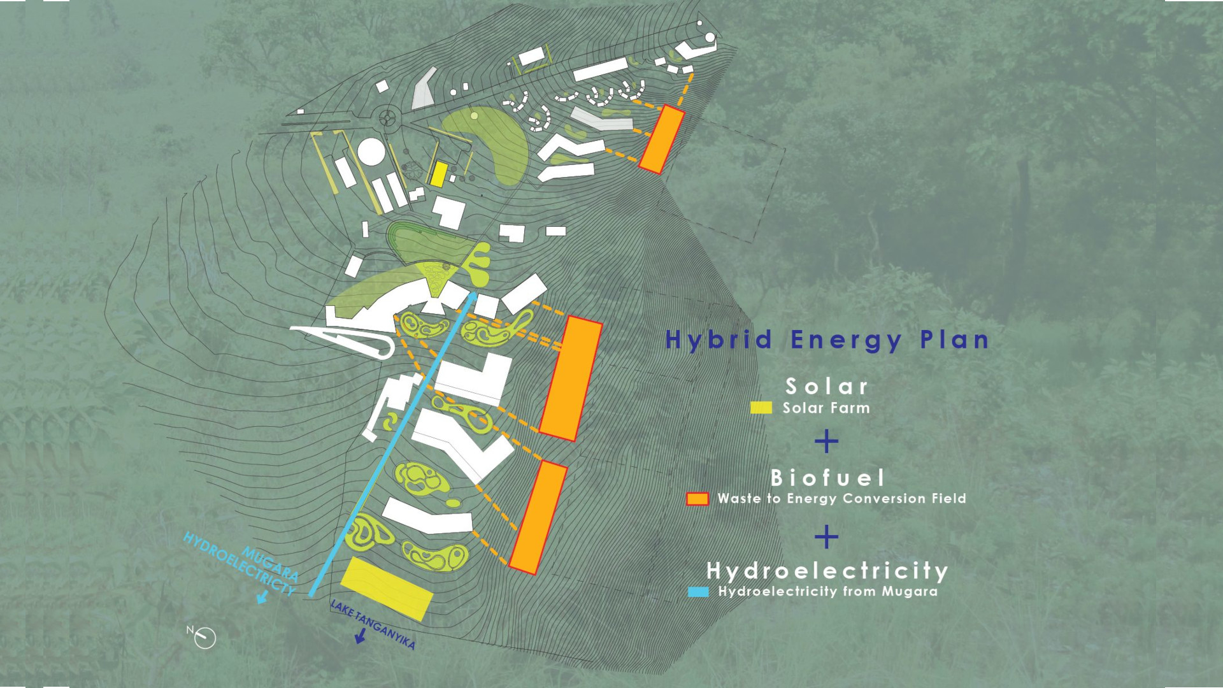

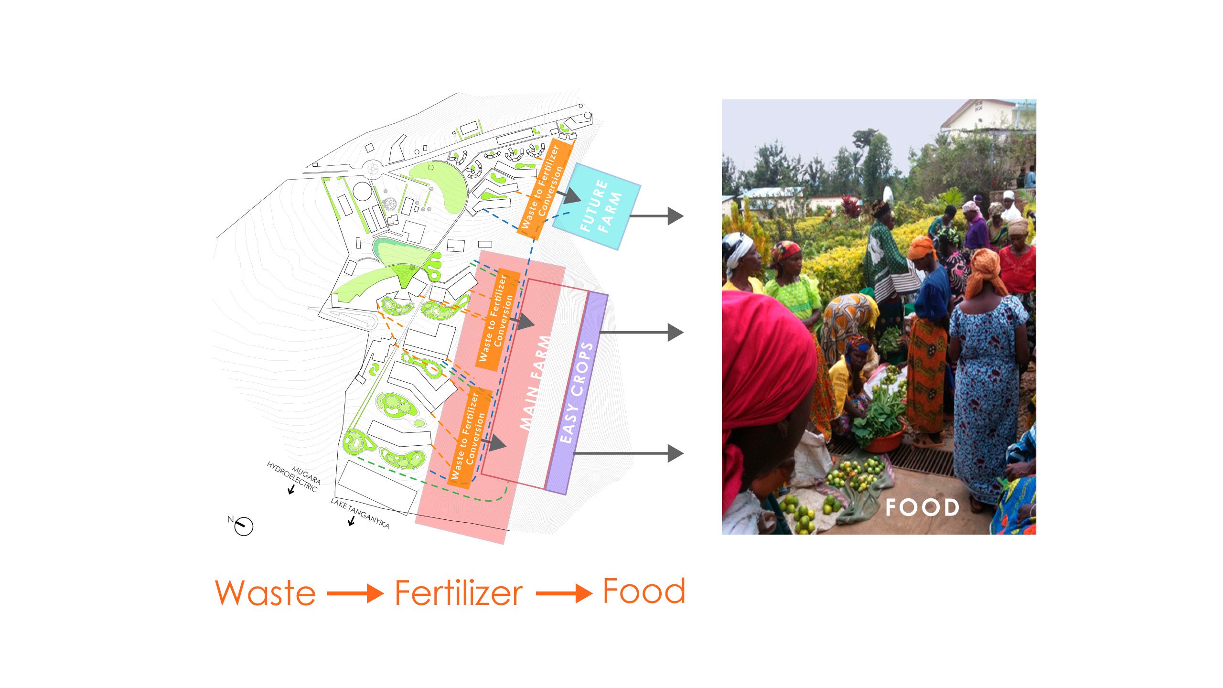

Master Plan for a Sustainable Kigutu
KIGUTU, BURUNDI
Capturing the romance between East African elemental aesthetics and inventive off-the-grid sustainability, the master plan for this 40 acre rural mountainous Burundian site manifests the villagers’ love for their land. Yet Kigutu is also a community where conversation creates social fabric. These conversations, that are typically informal, in groups and outdoors, are the impetus for the design of a series of bucolic communal places and spaces that encourage dialogue.










KIGUTU STAFF HOUSING
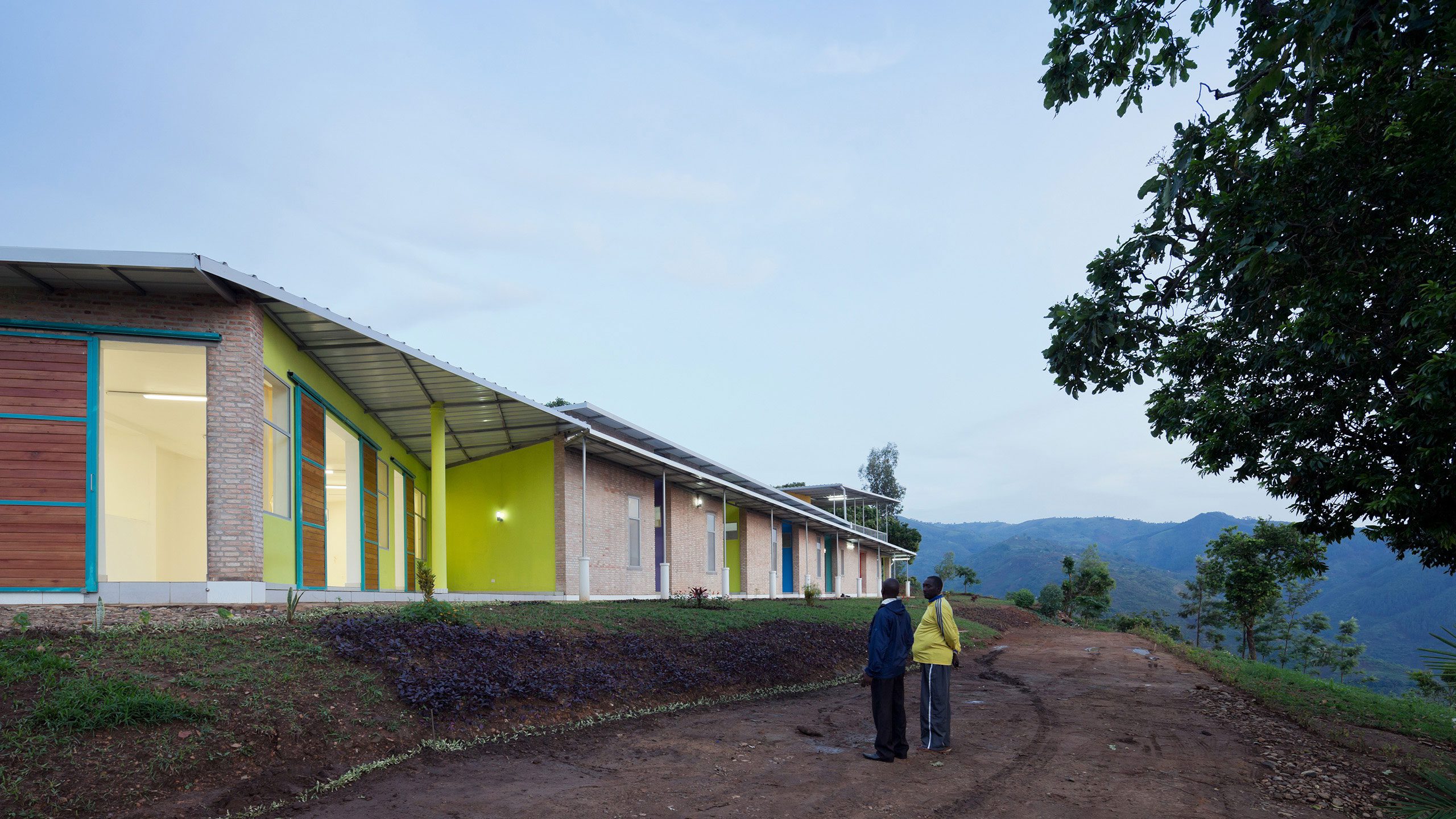
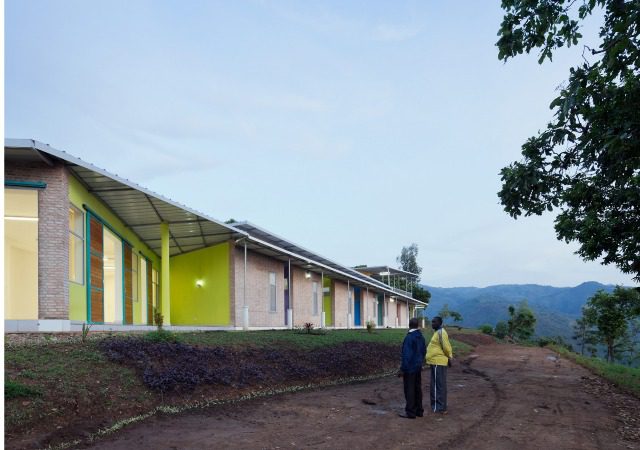
Village Health Works Staff Housing
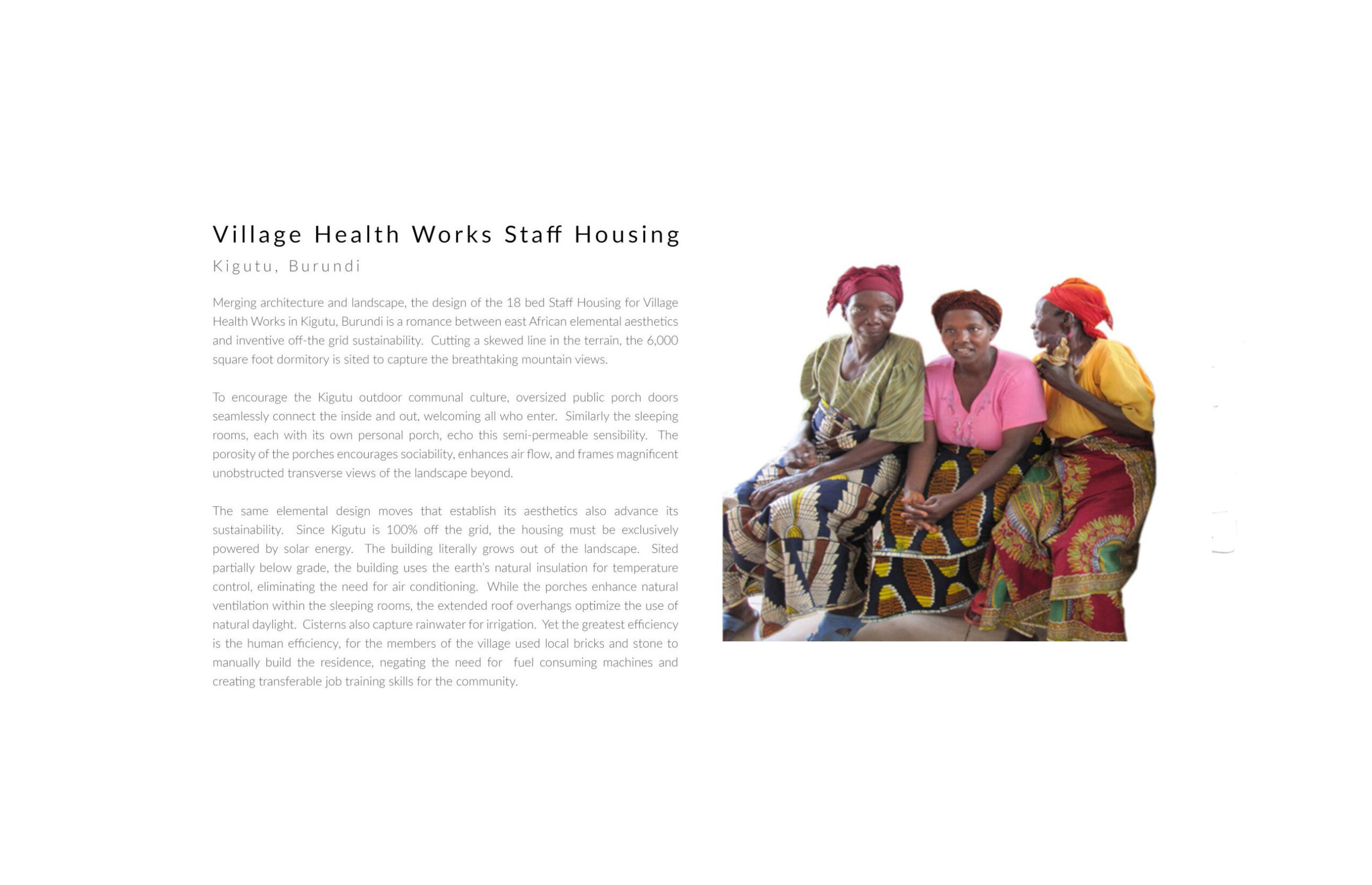
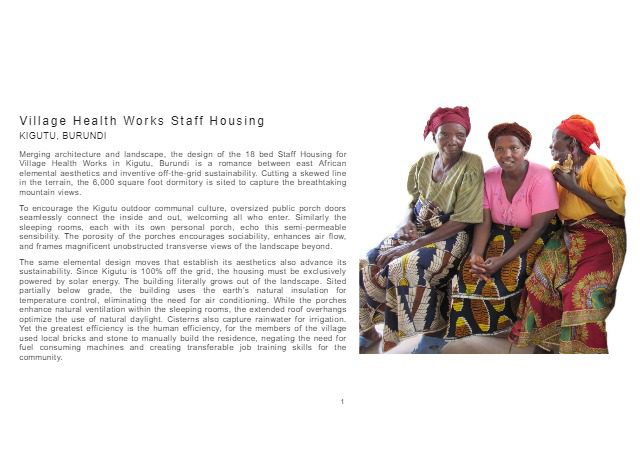
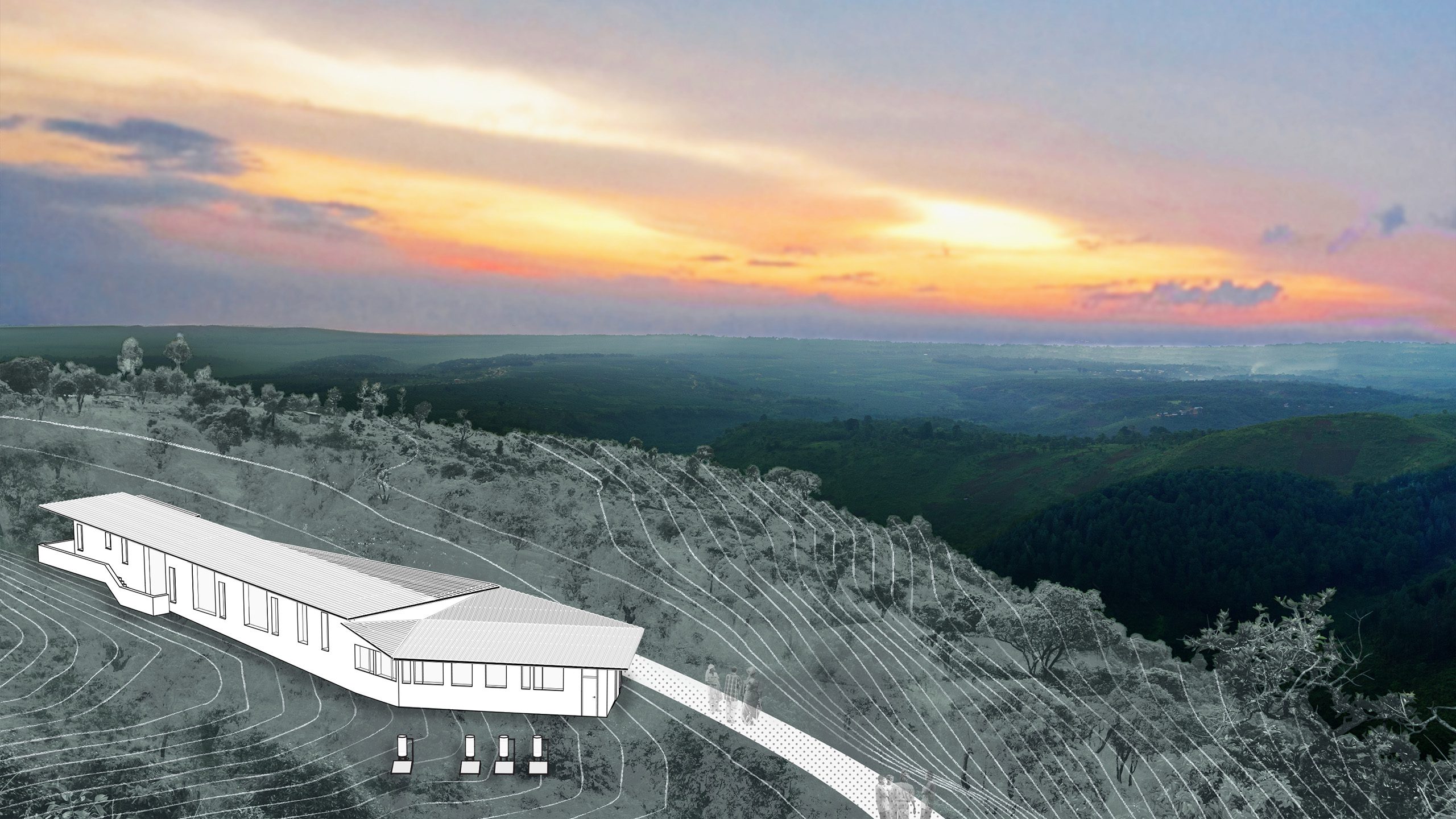
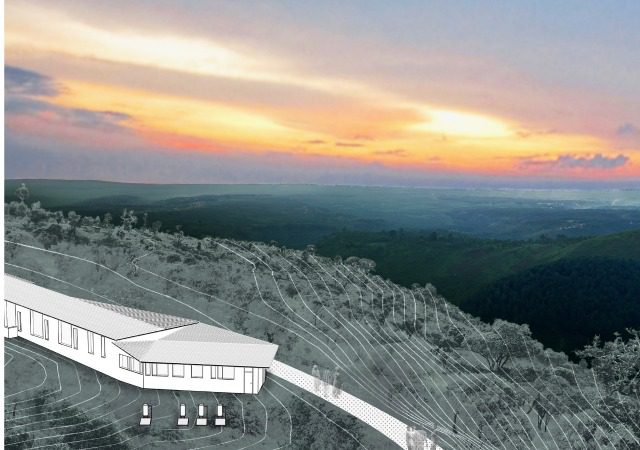
Village Health Works Staff Housing
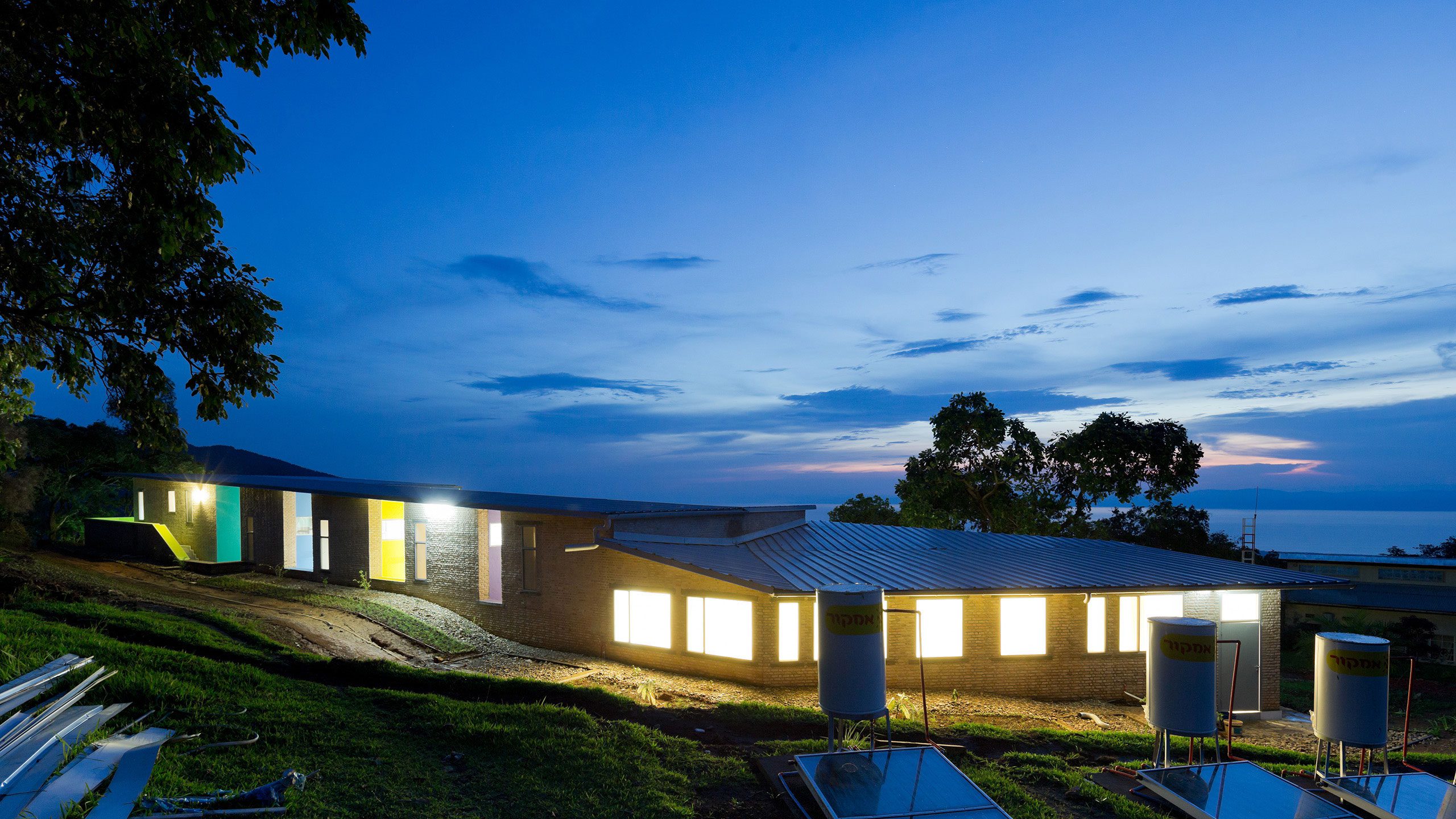
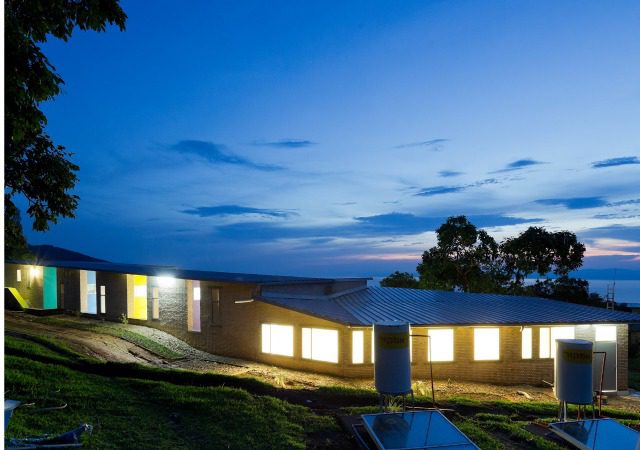
Village Health Works Staff Housing
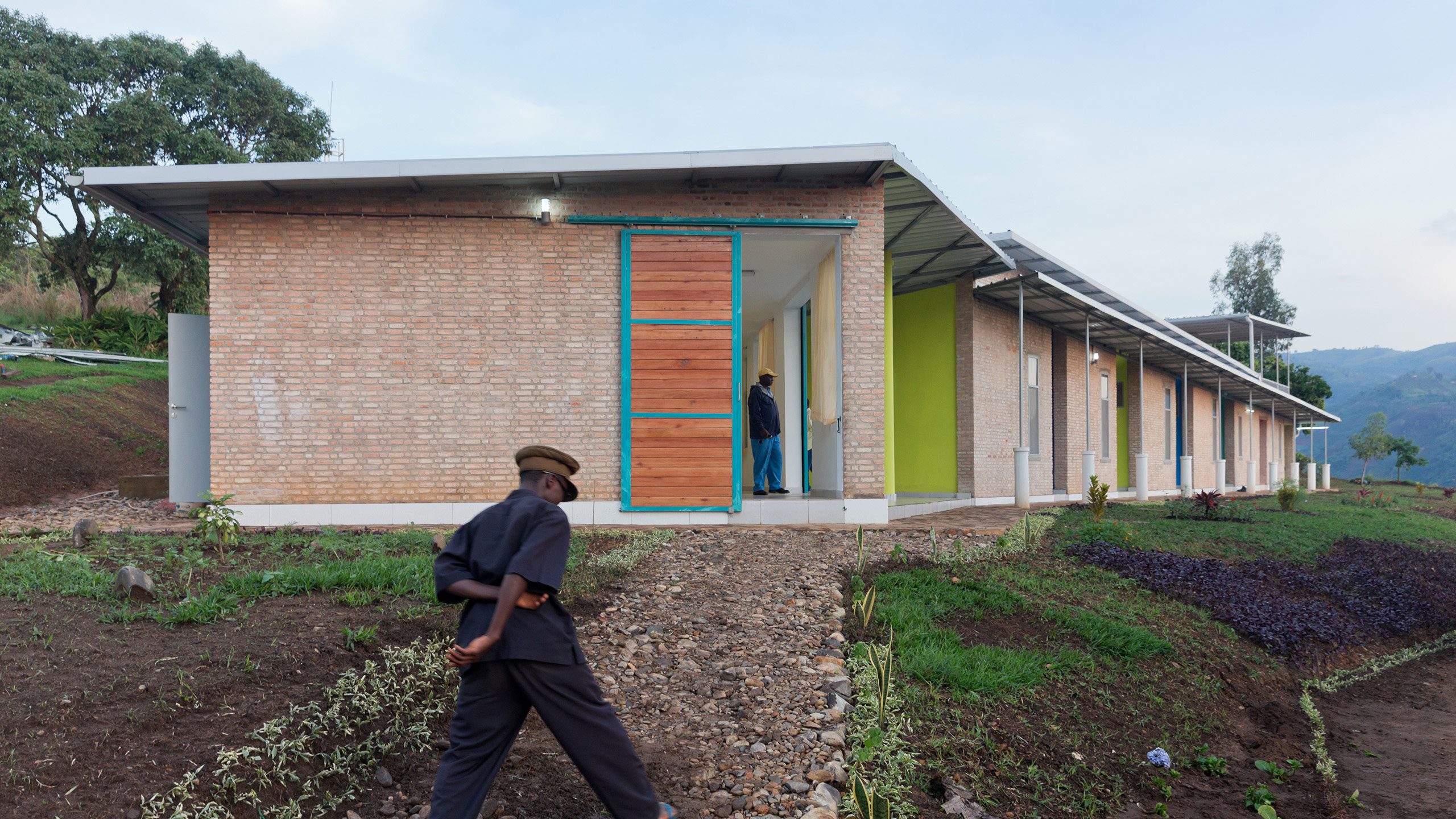
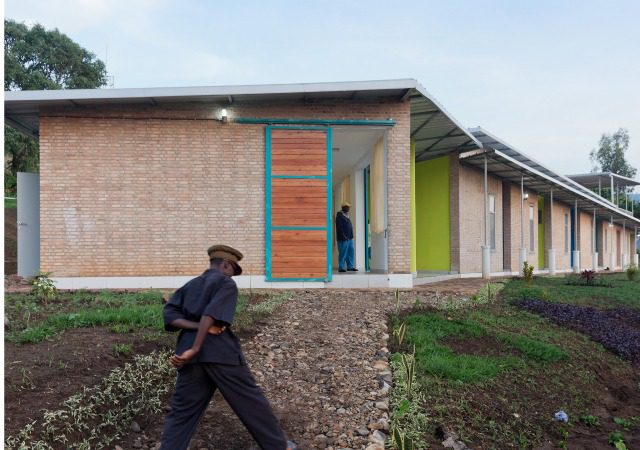
Village Health Works Staff Housing
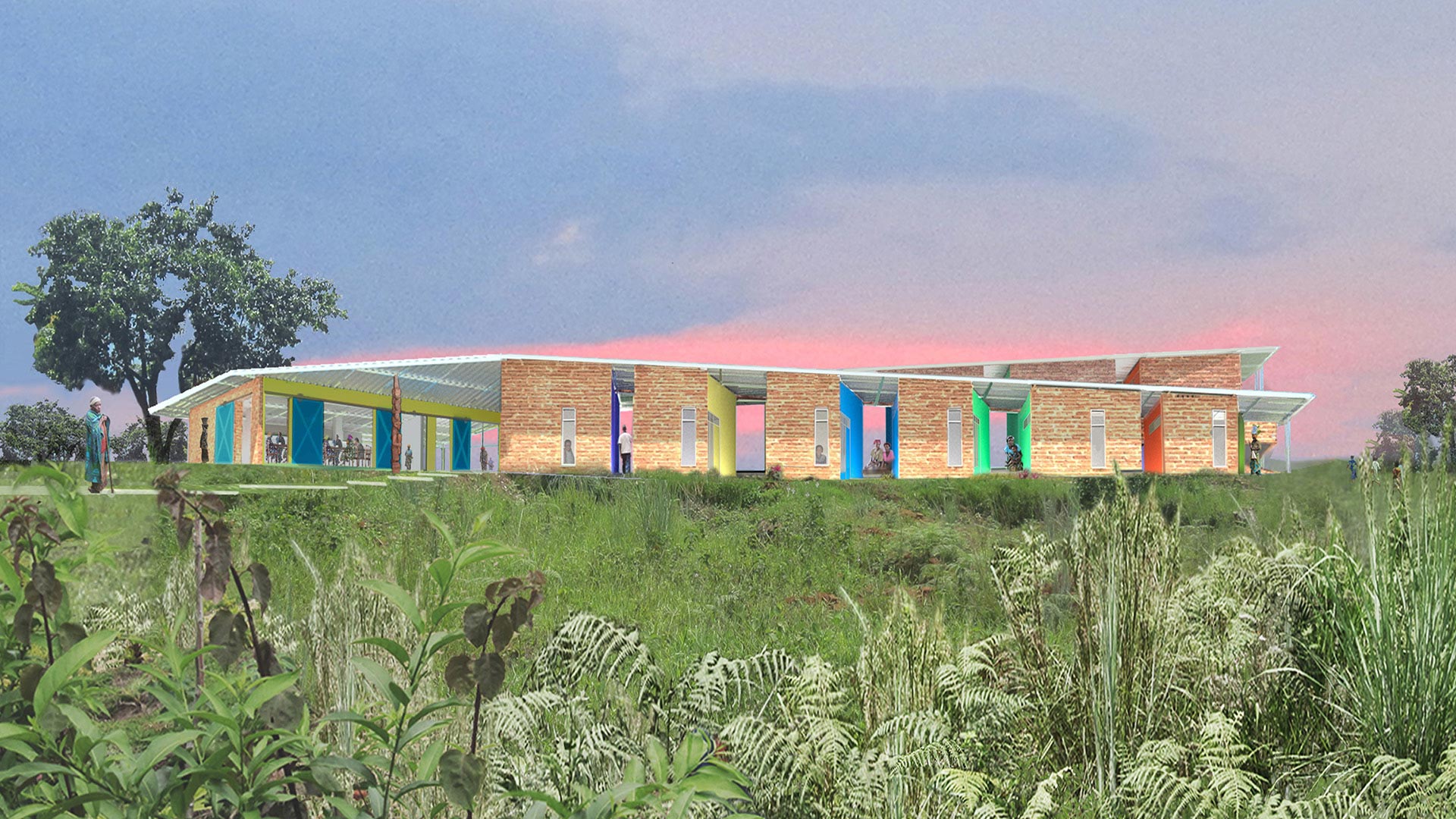

Village Health Works Staff Housing
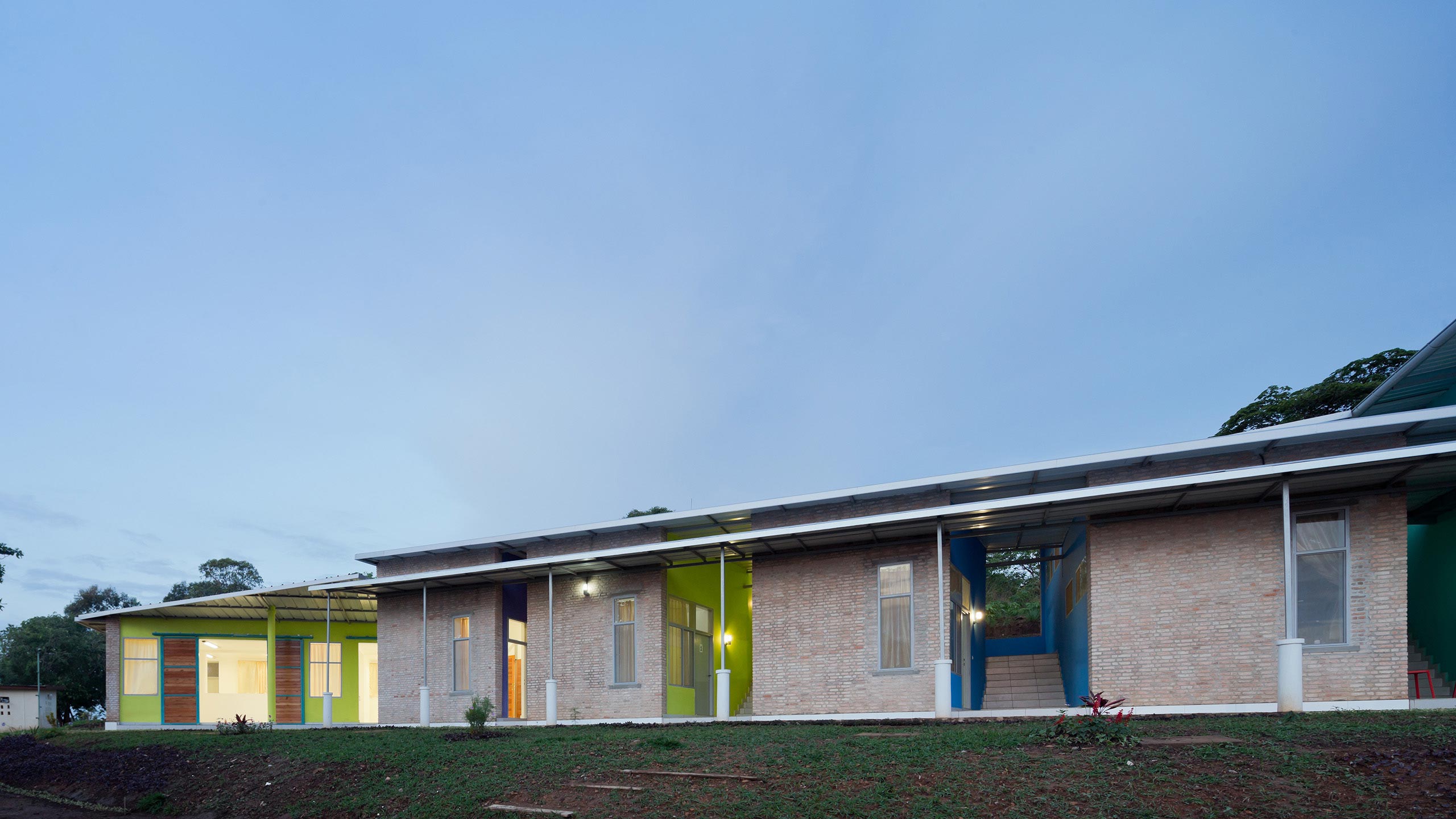
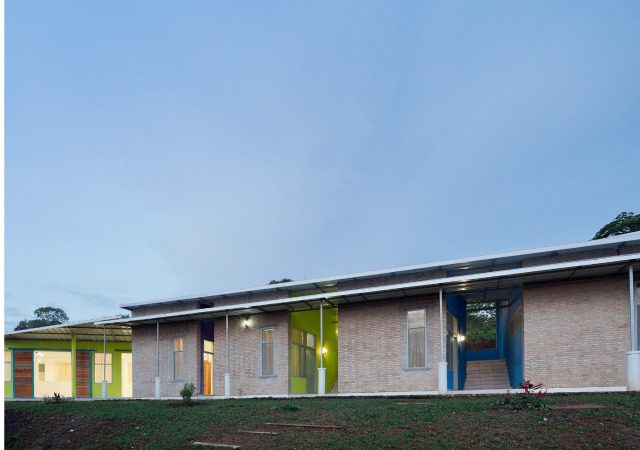
Village Health Works Staff Housing
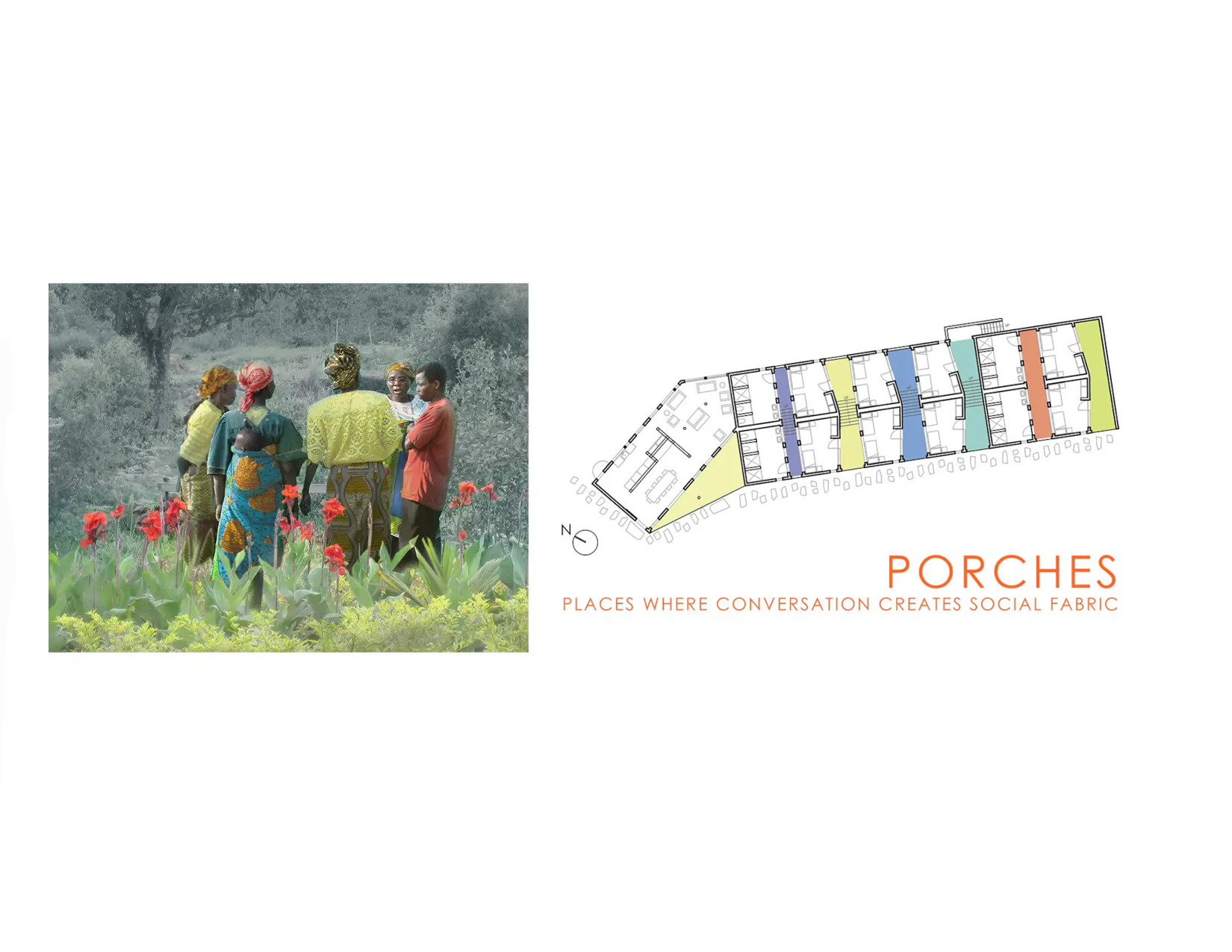
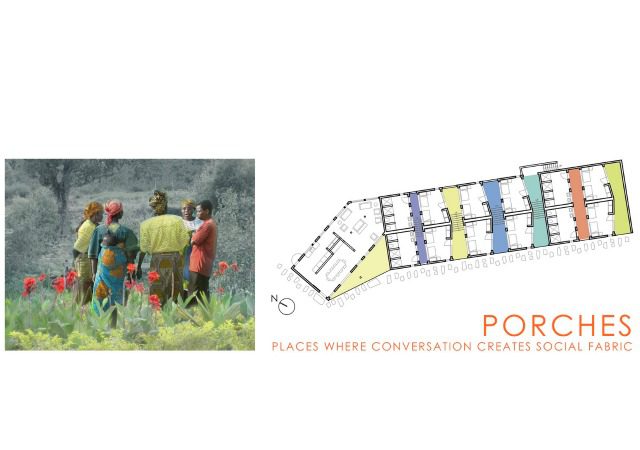
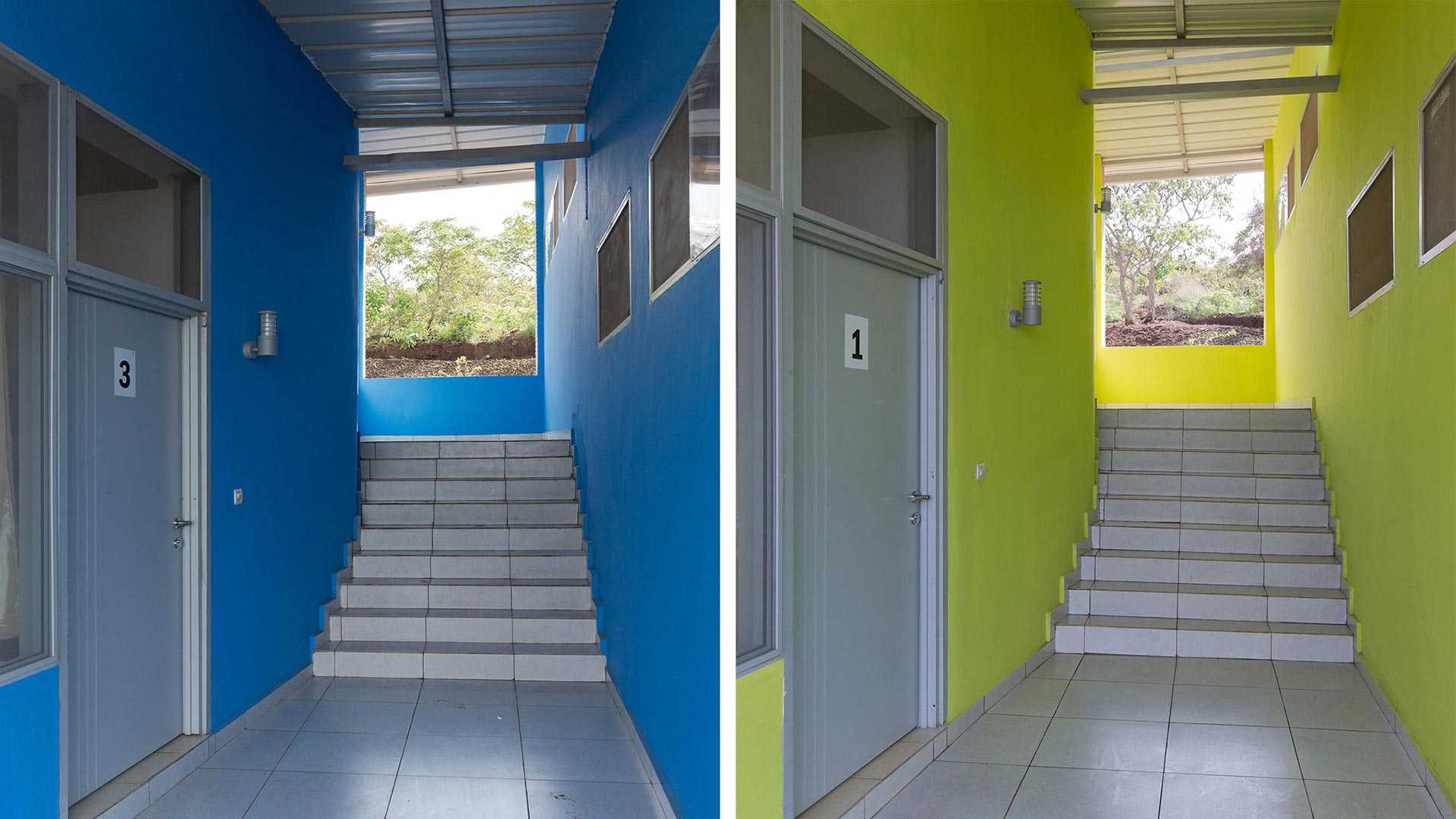
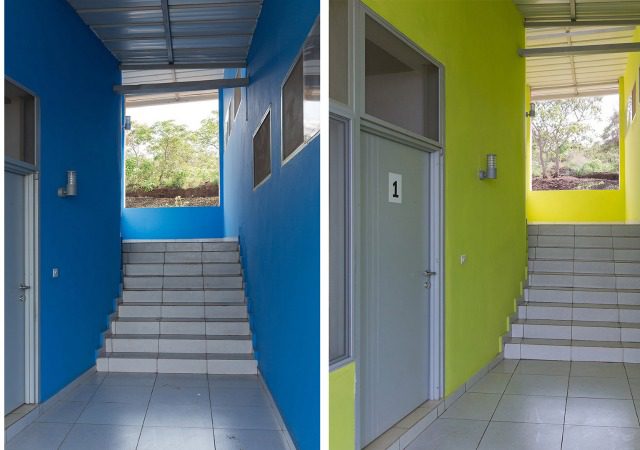
Village Health Works Staff Housing
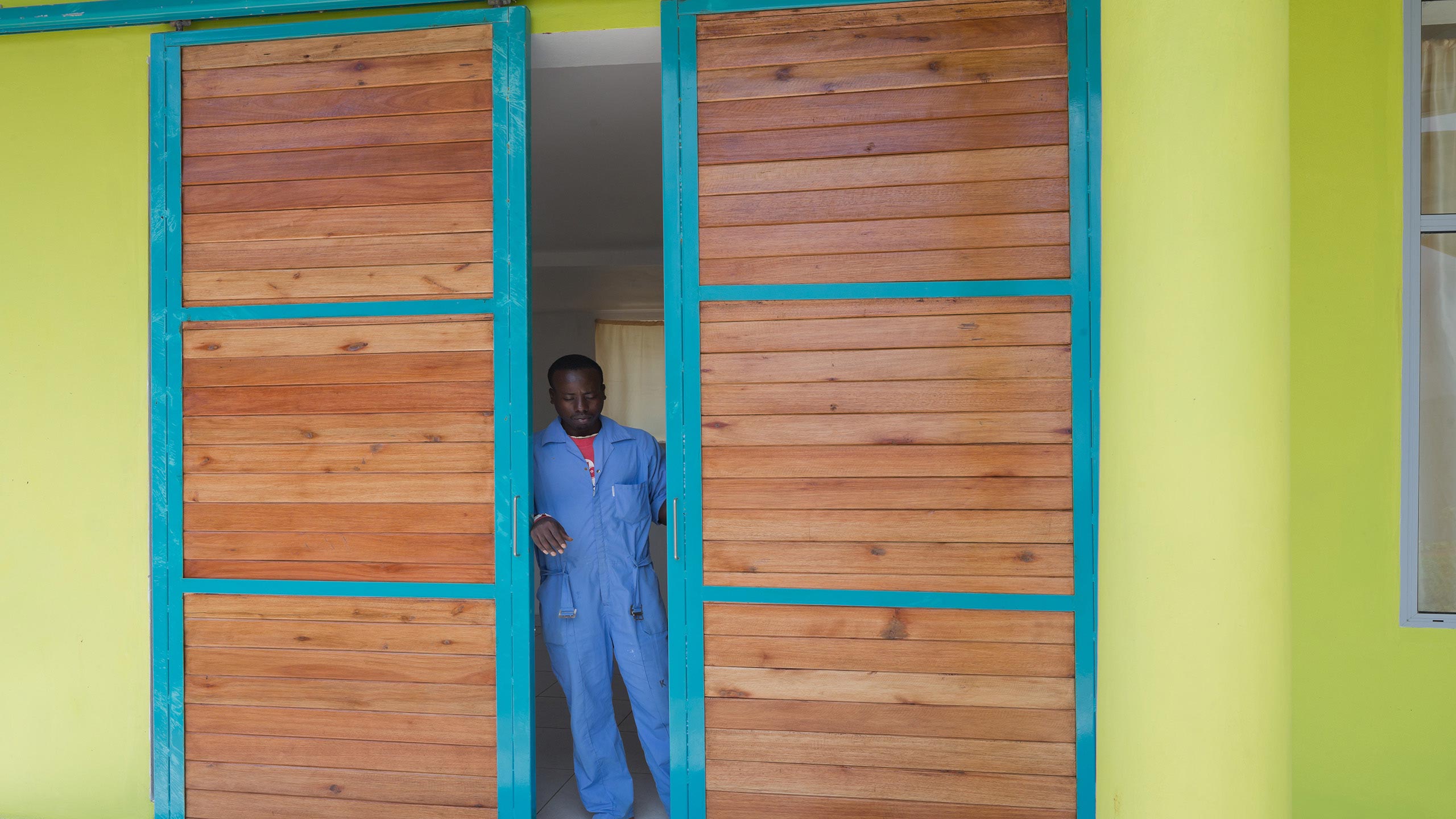
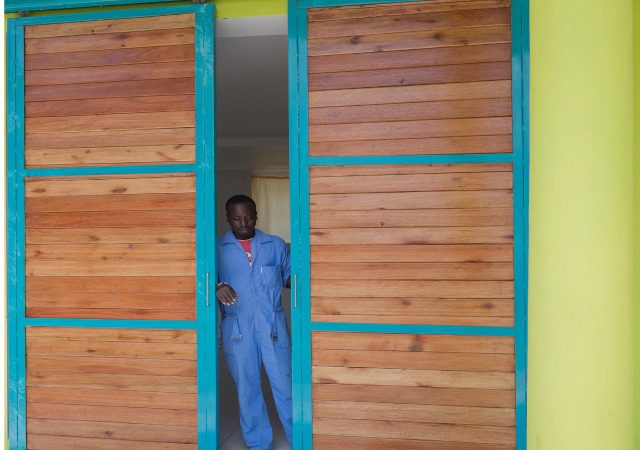
Village Health Works Staff Housing
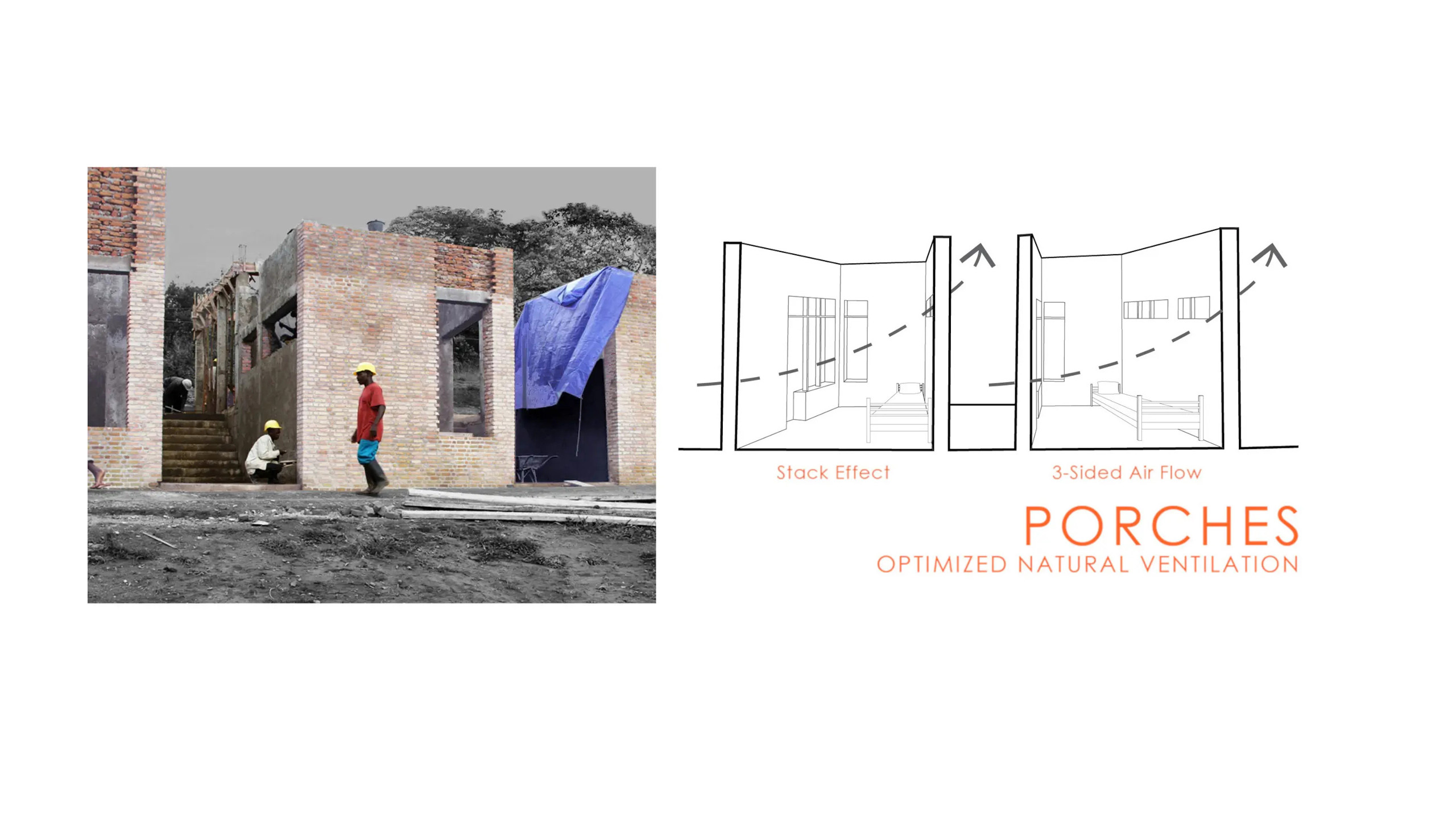
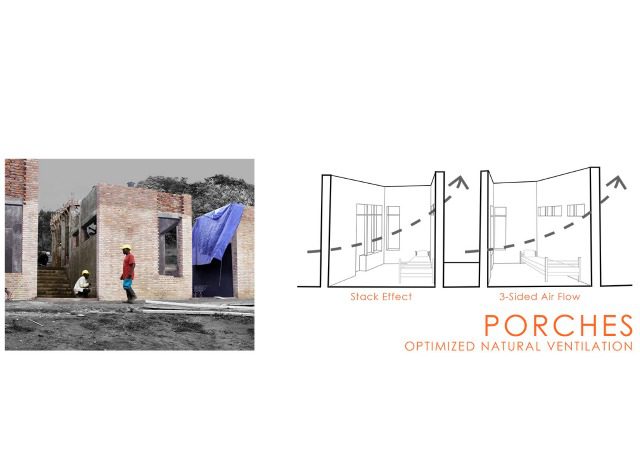
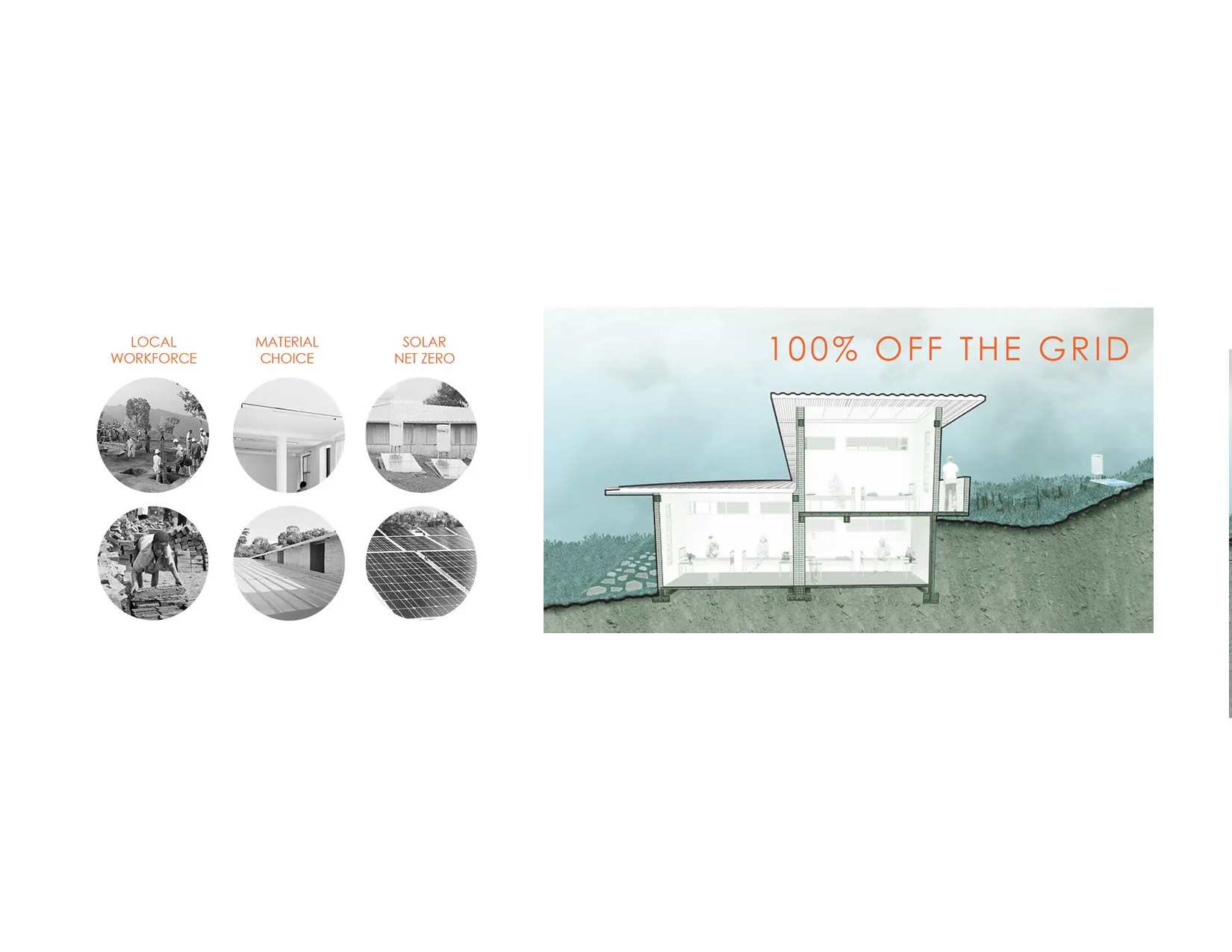
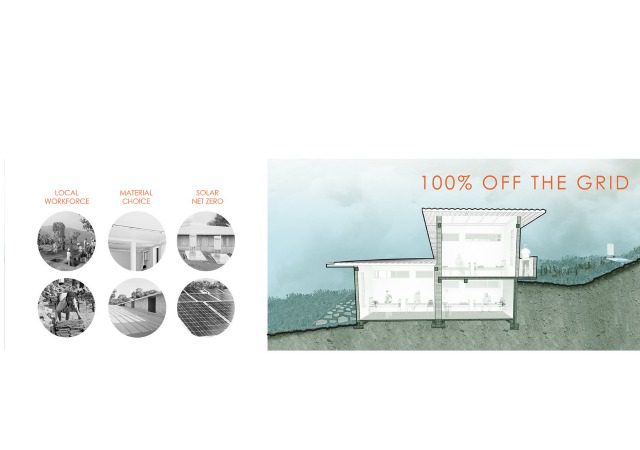
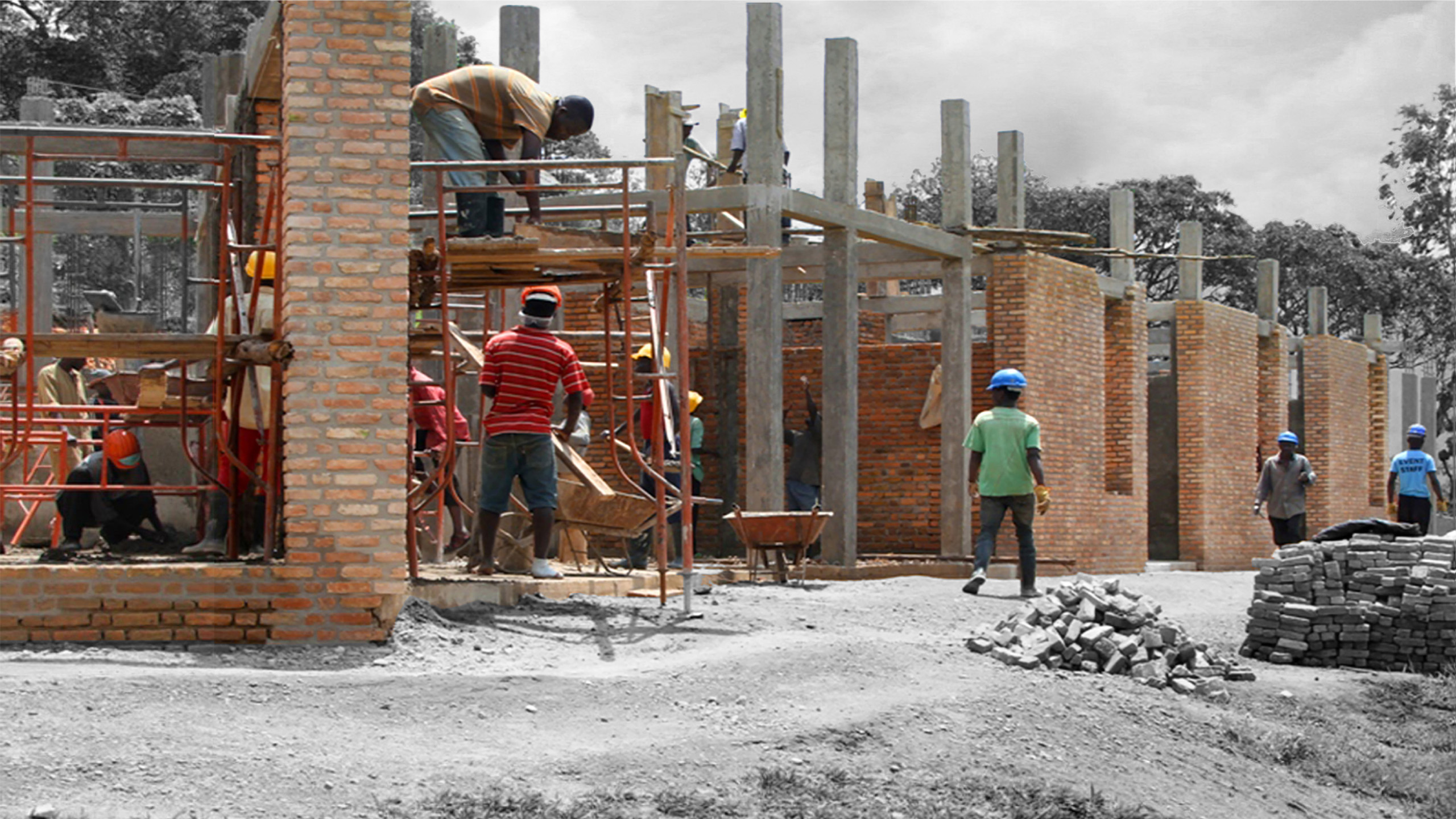
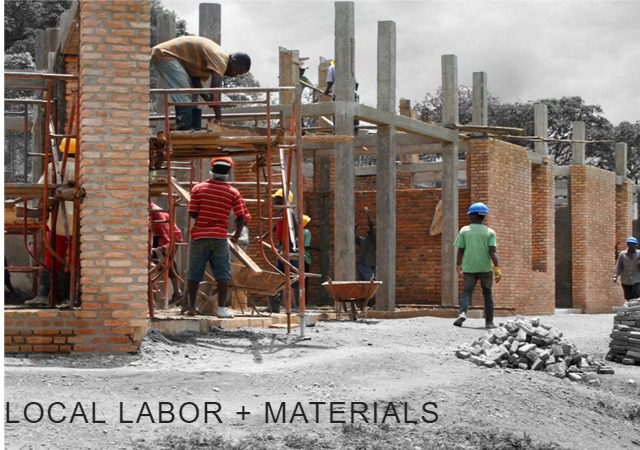
LOCAL LABOR + MATERIALS
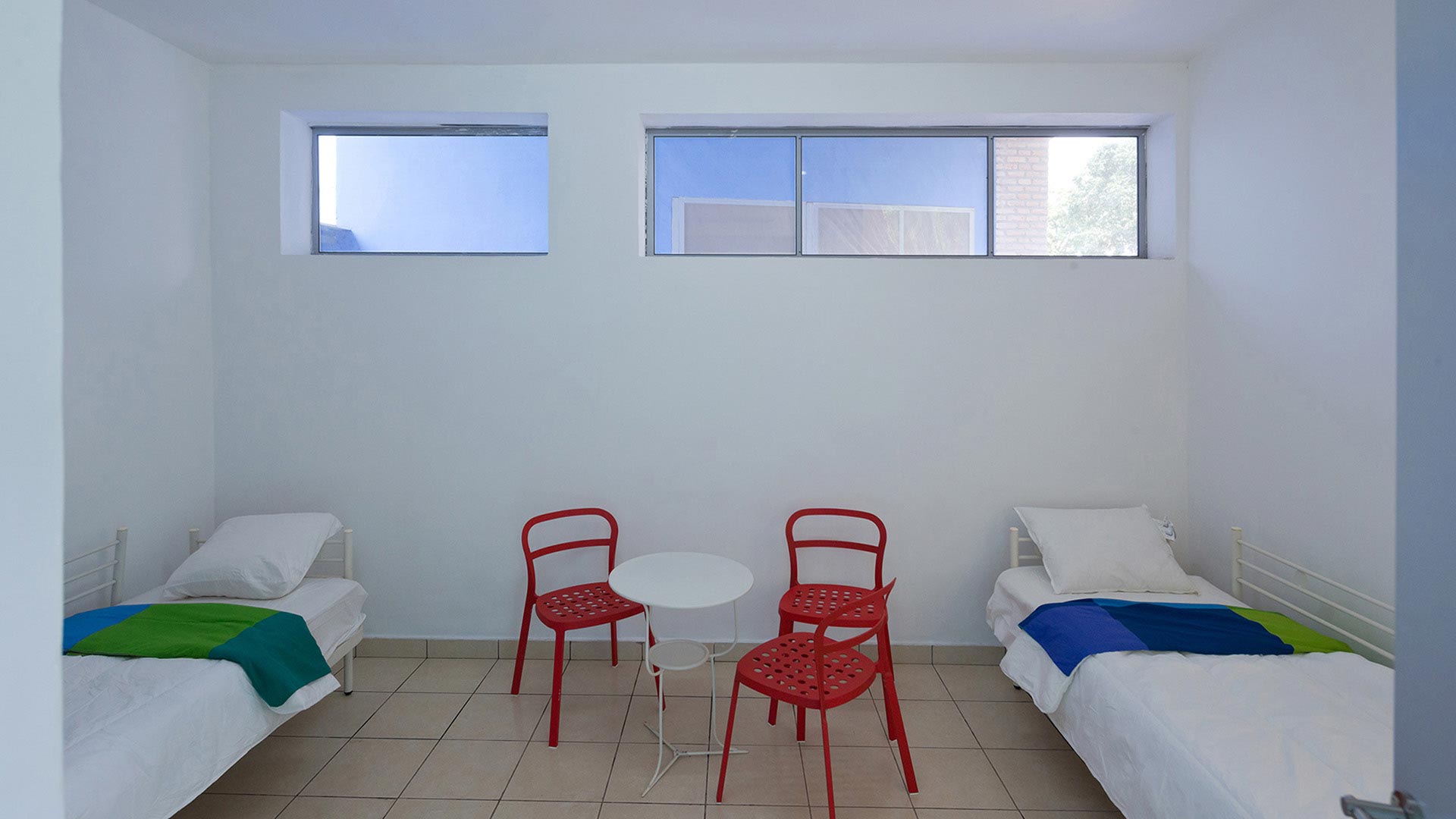
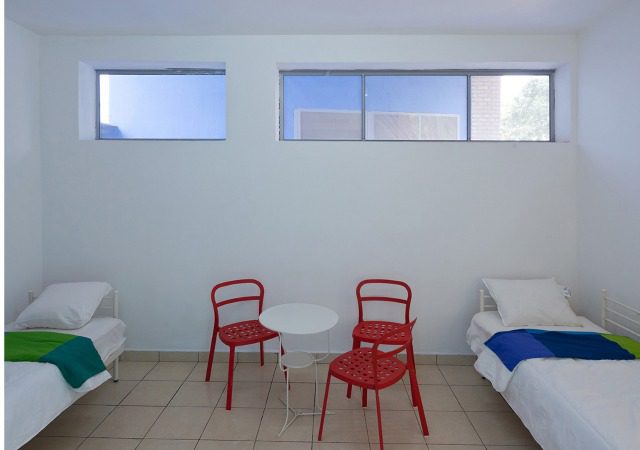
Village Health Works Staff Housing
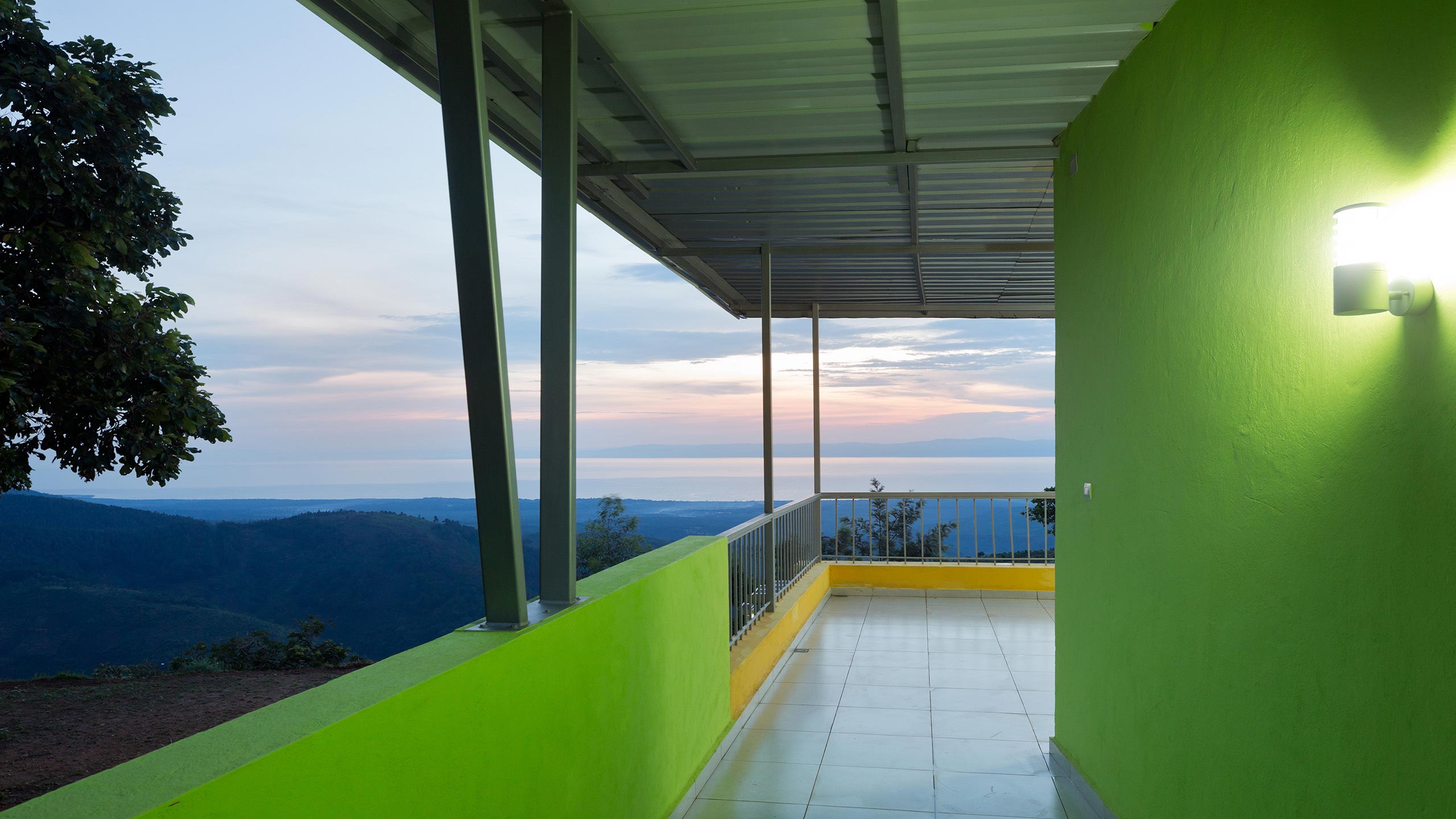
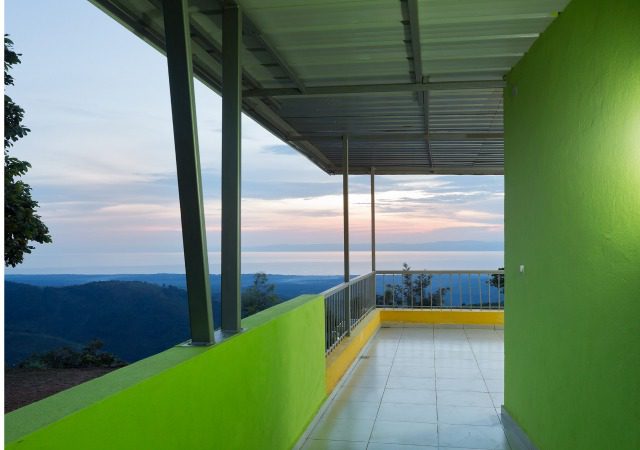
Village Health Works Staff Housing
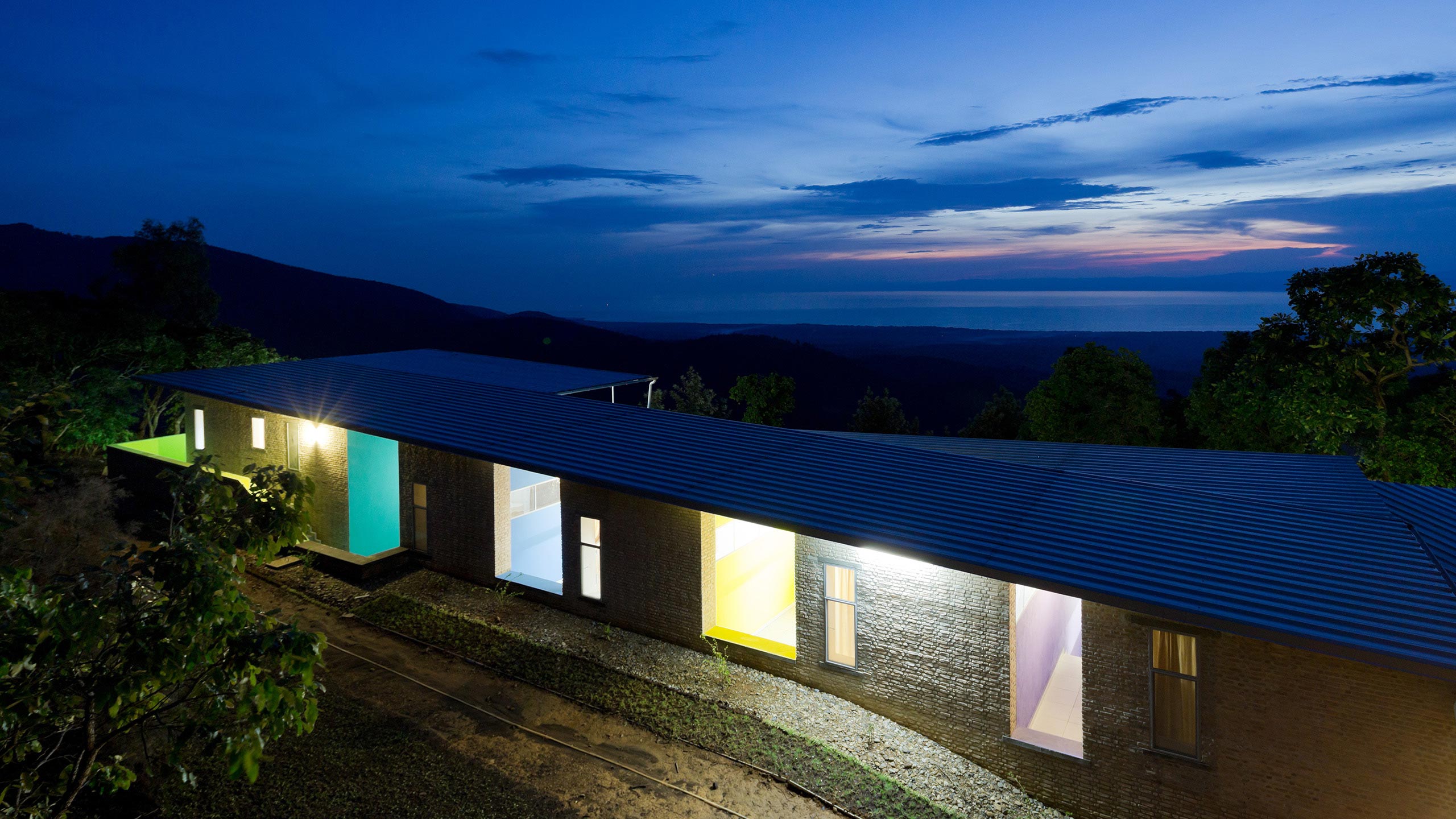
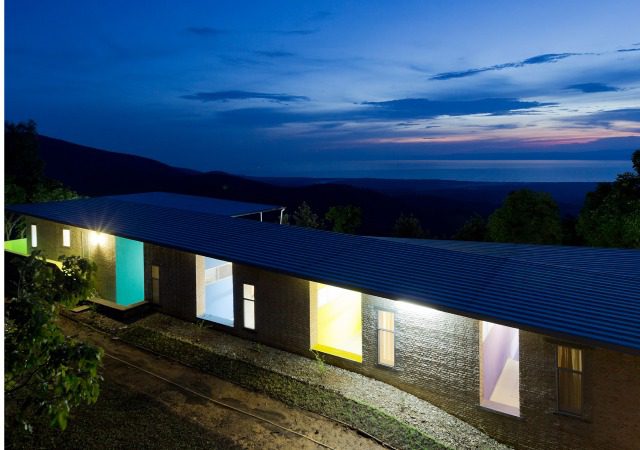
Village Health Works Staff Housing

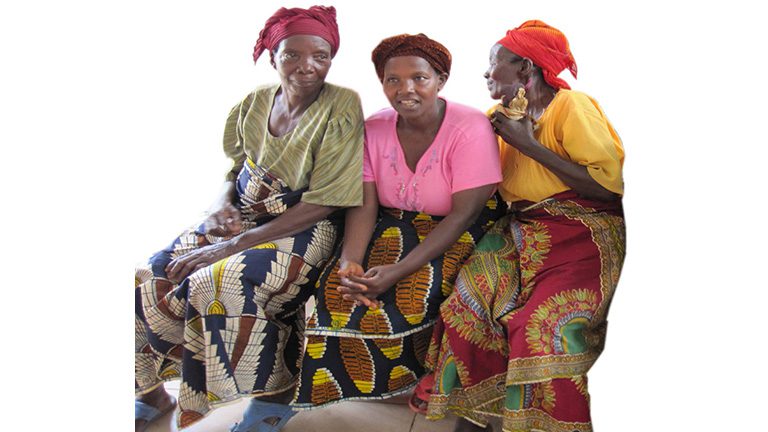





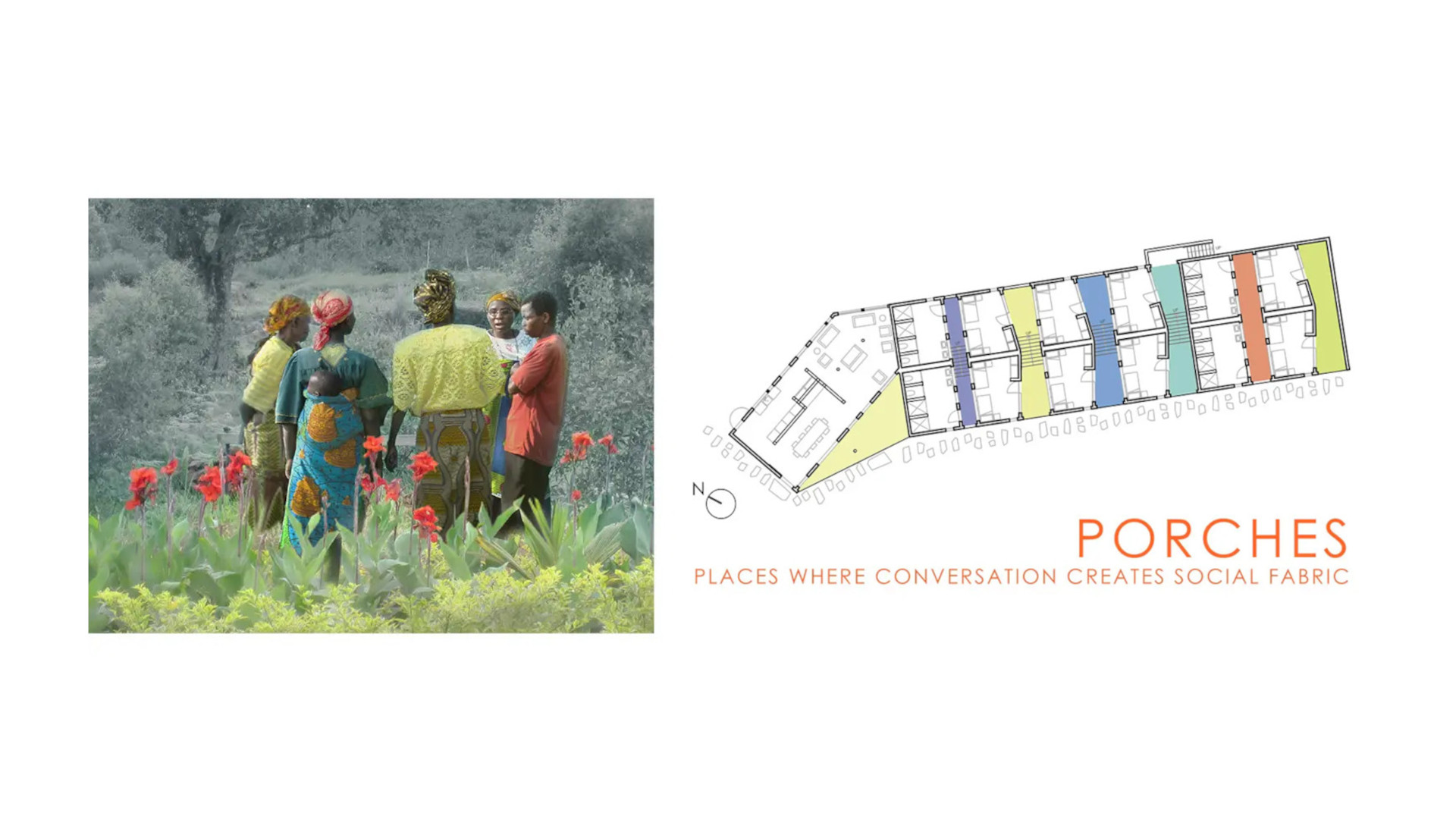



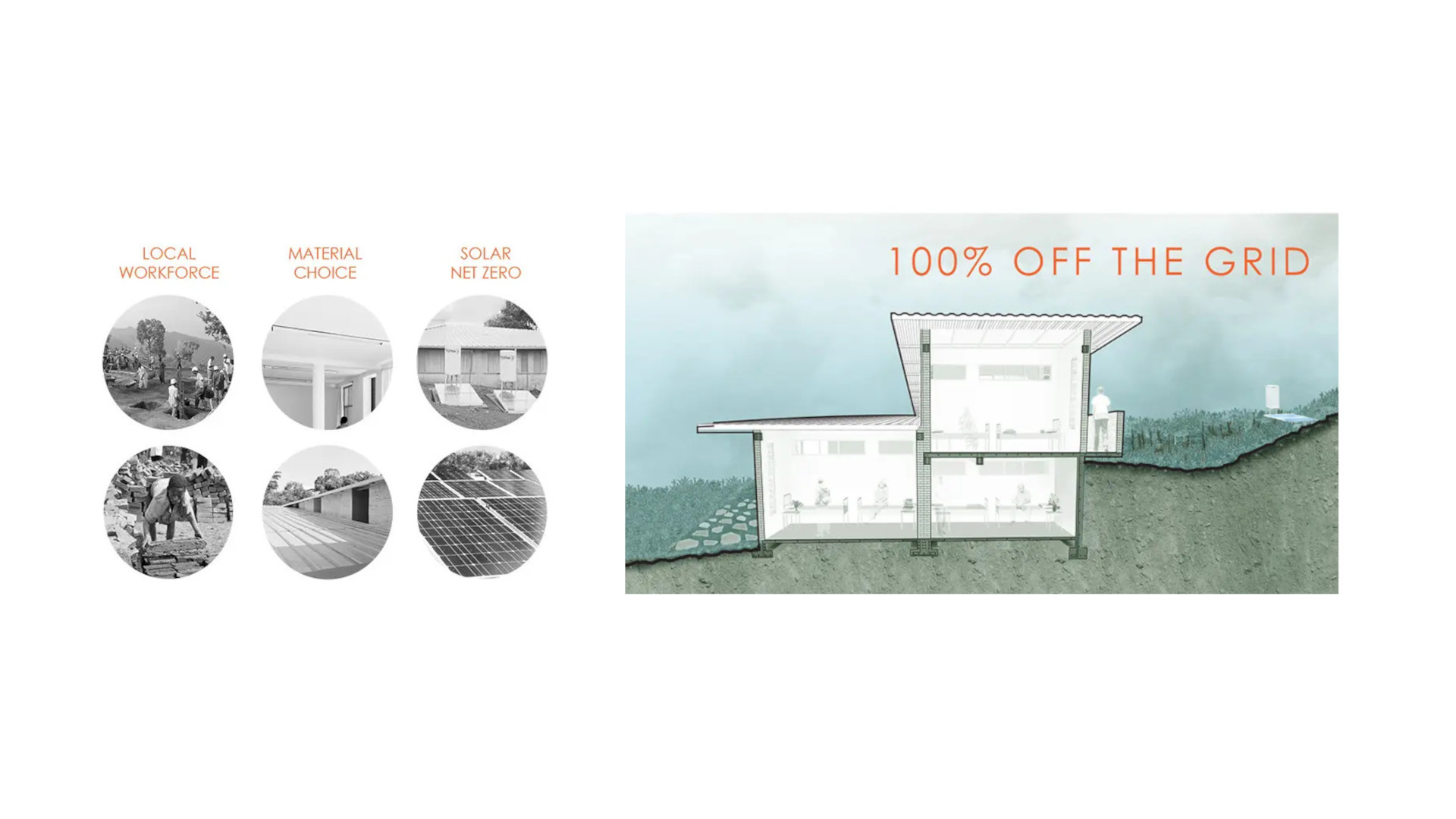
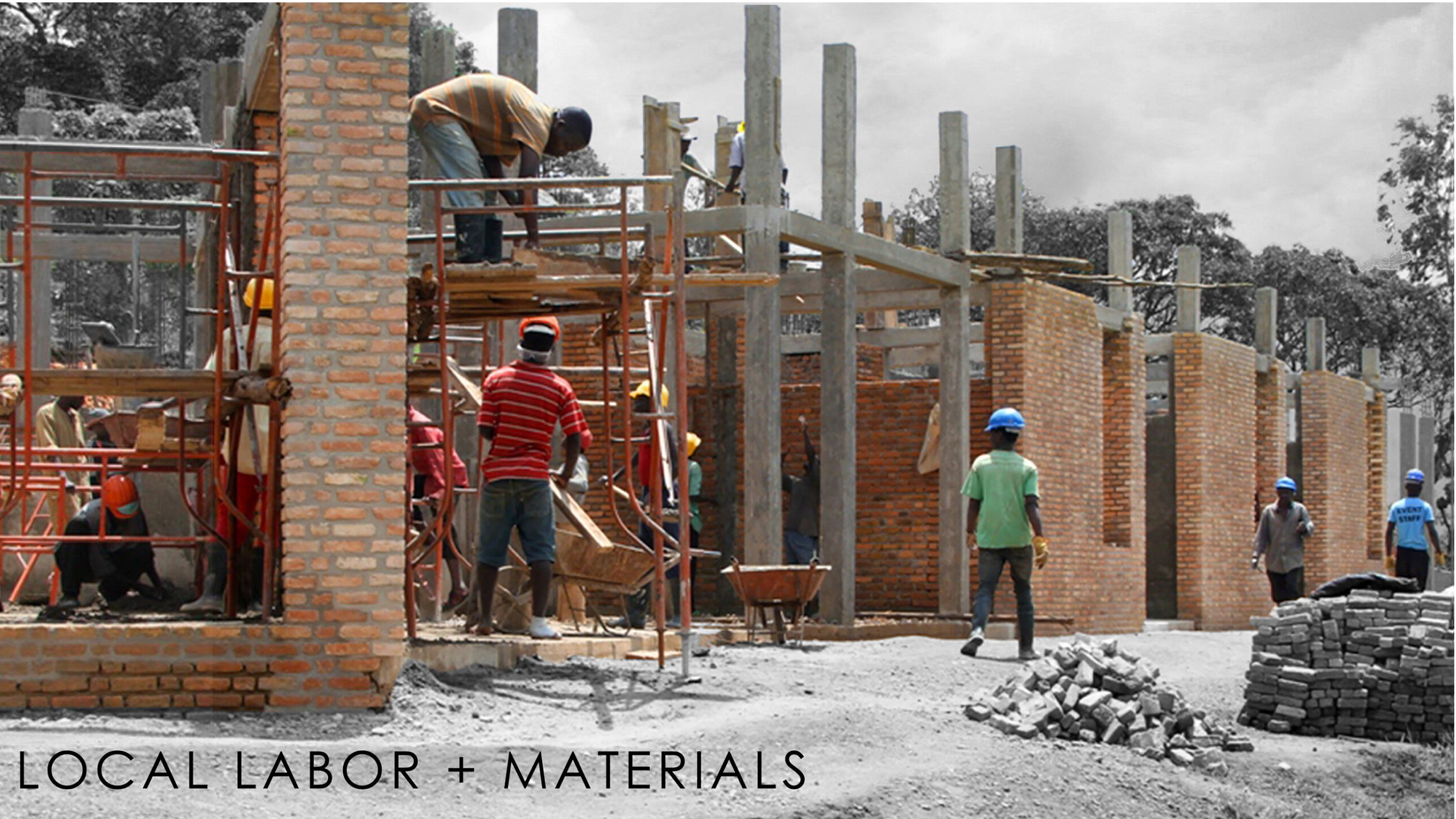




Village Health Works Staff Housing
KIGUTU, BURUNDI
Merging architecture and landscape, the design of the 18 bed Staff Housing for Village Health Works in Kigutu, Burundi is a romance between east African elemental aesthetics and inventive off-the-grid sustainability. Cutting a skewed line in the terrain, the 6,000 square foot dormitory is sited to capture the breathtaking mountain views. The porosity of the porches encourages sociability, enhances air flow, and frames magnificent unobstructed transverse views of the landscape beyond.














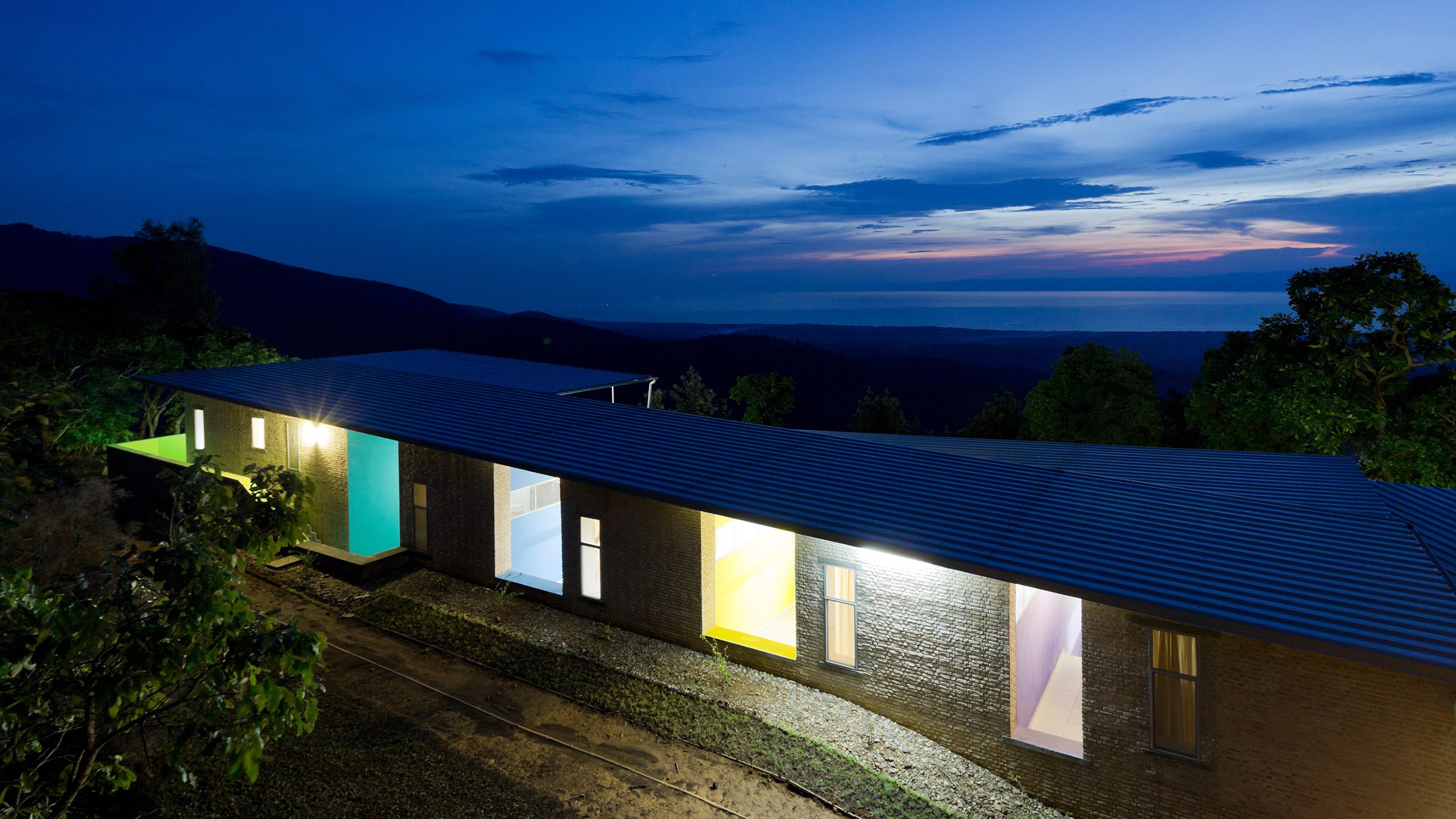
JOE’S SALON

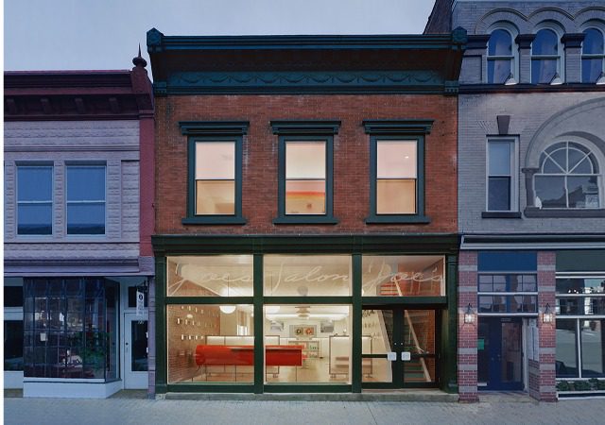
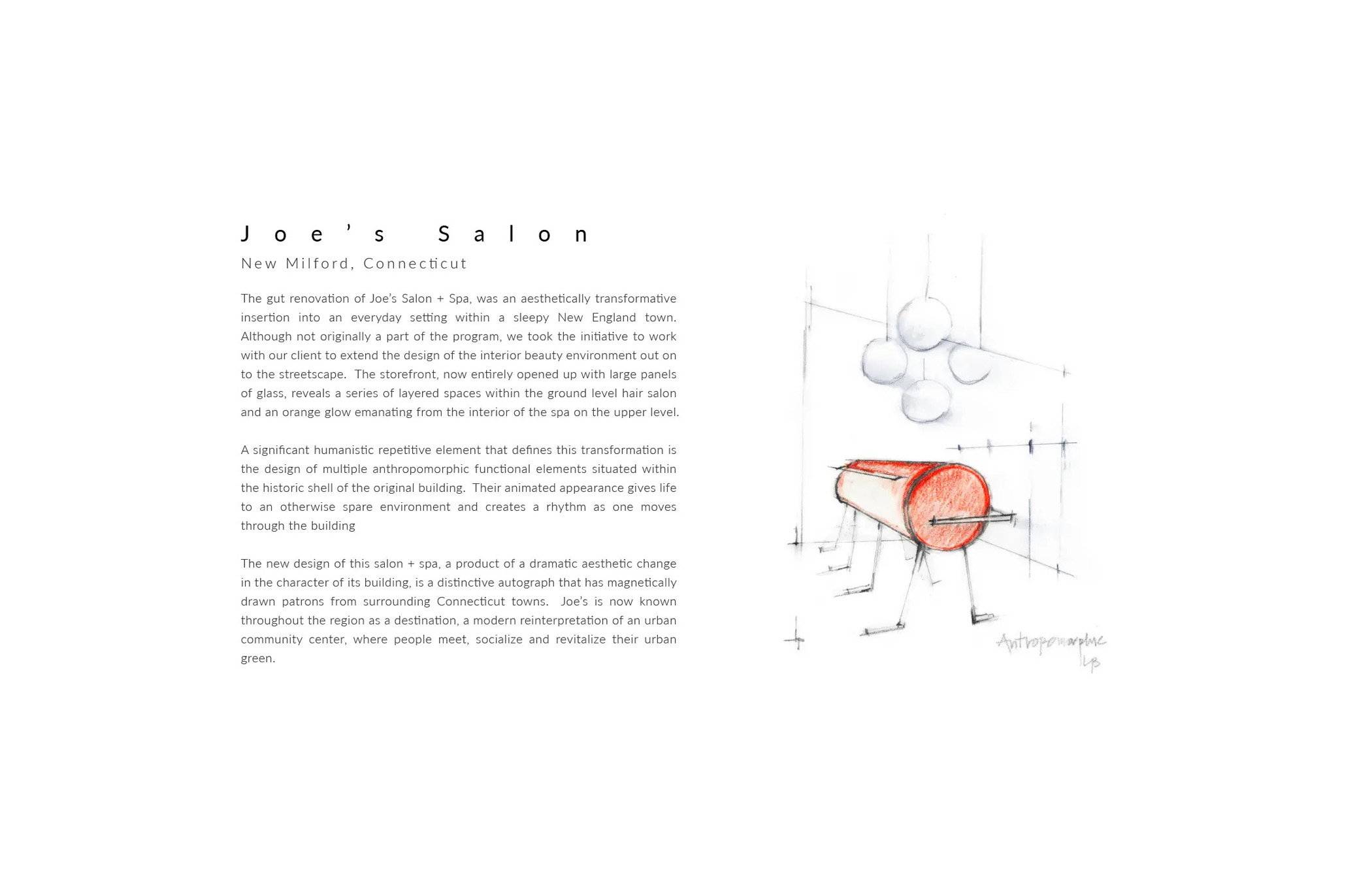
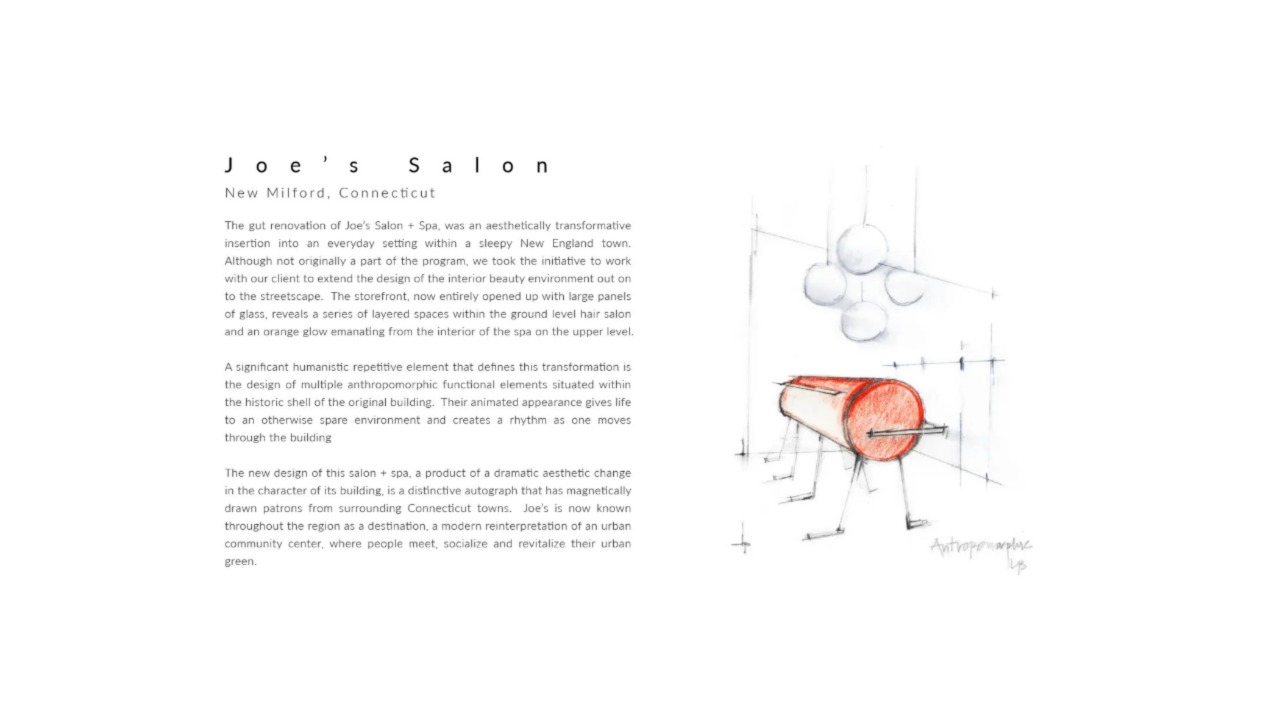
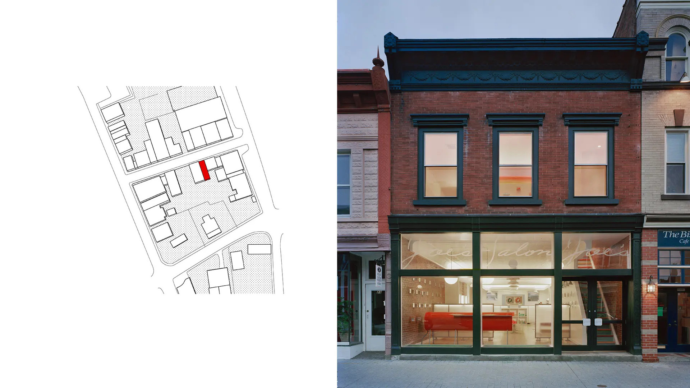
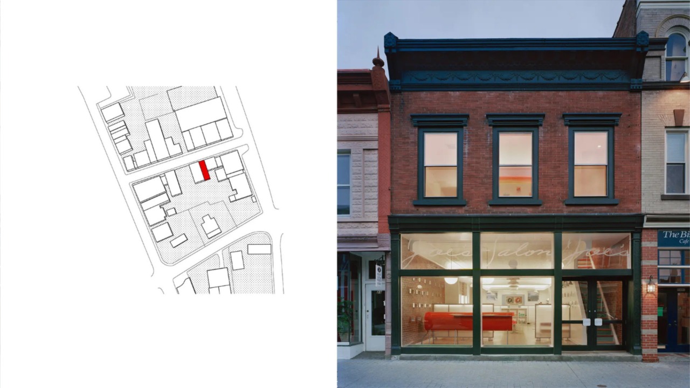
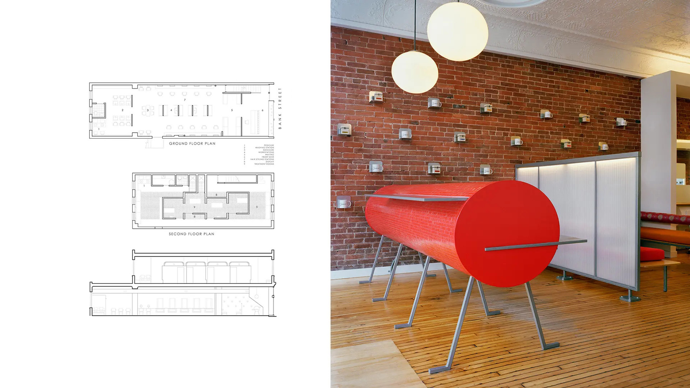
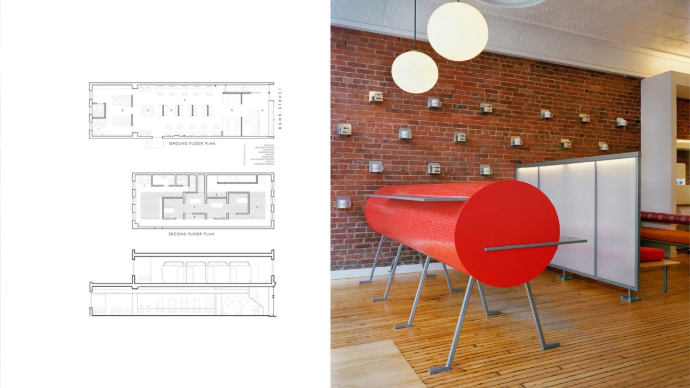
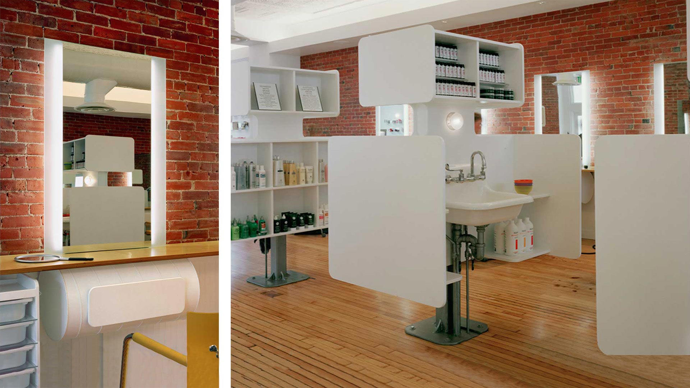
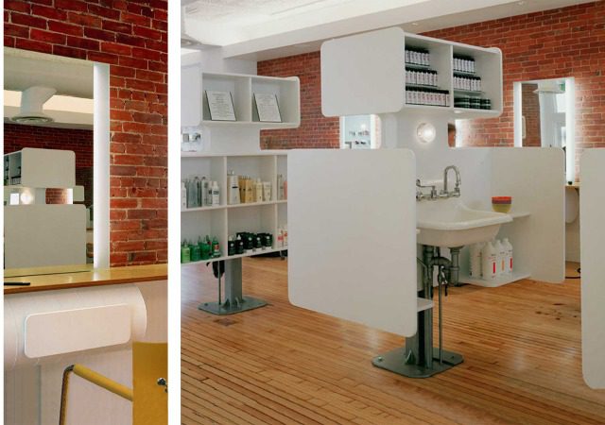
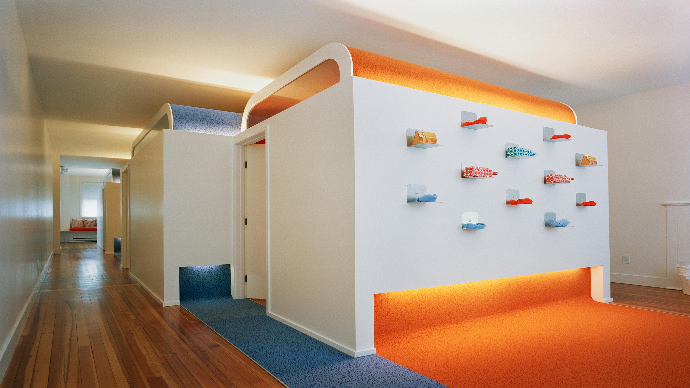
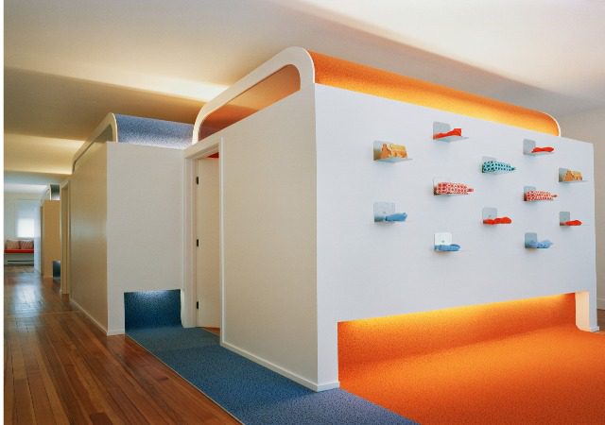
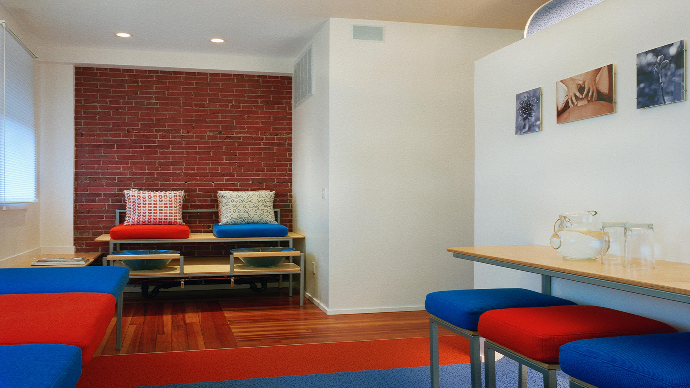
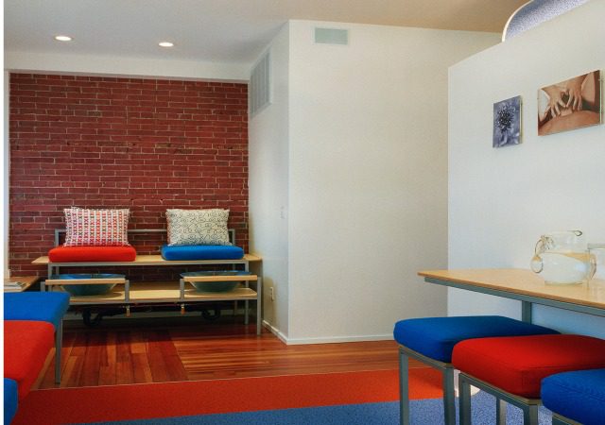
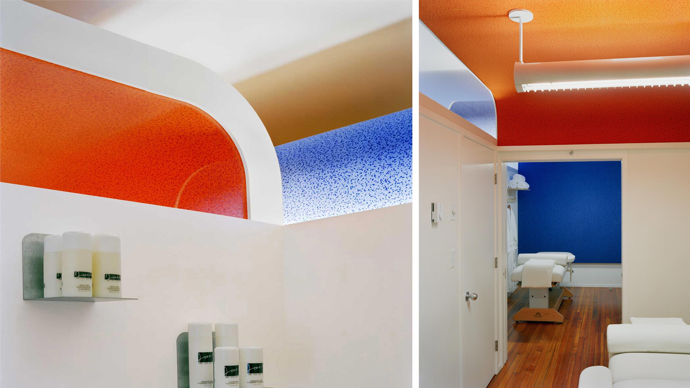
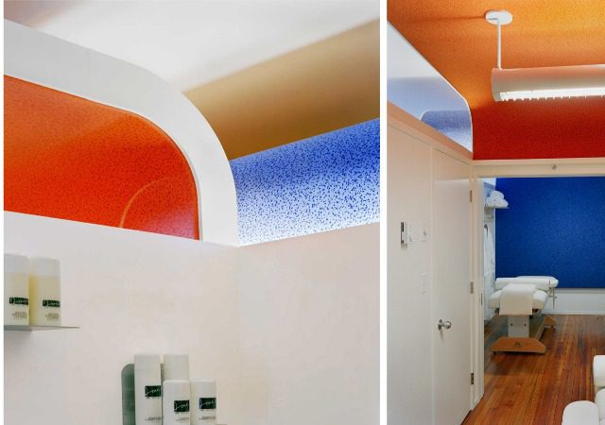

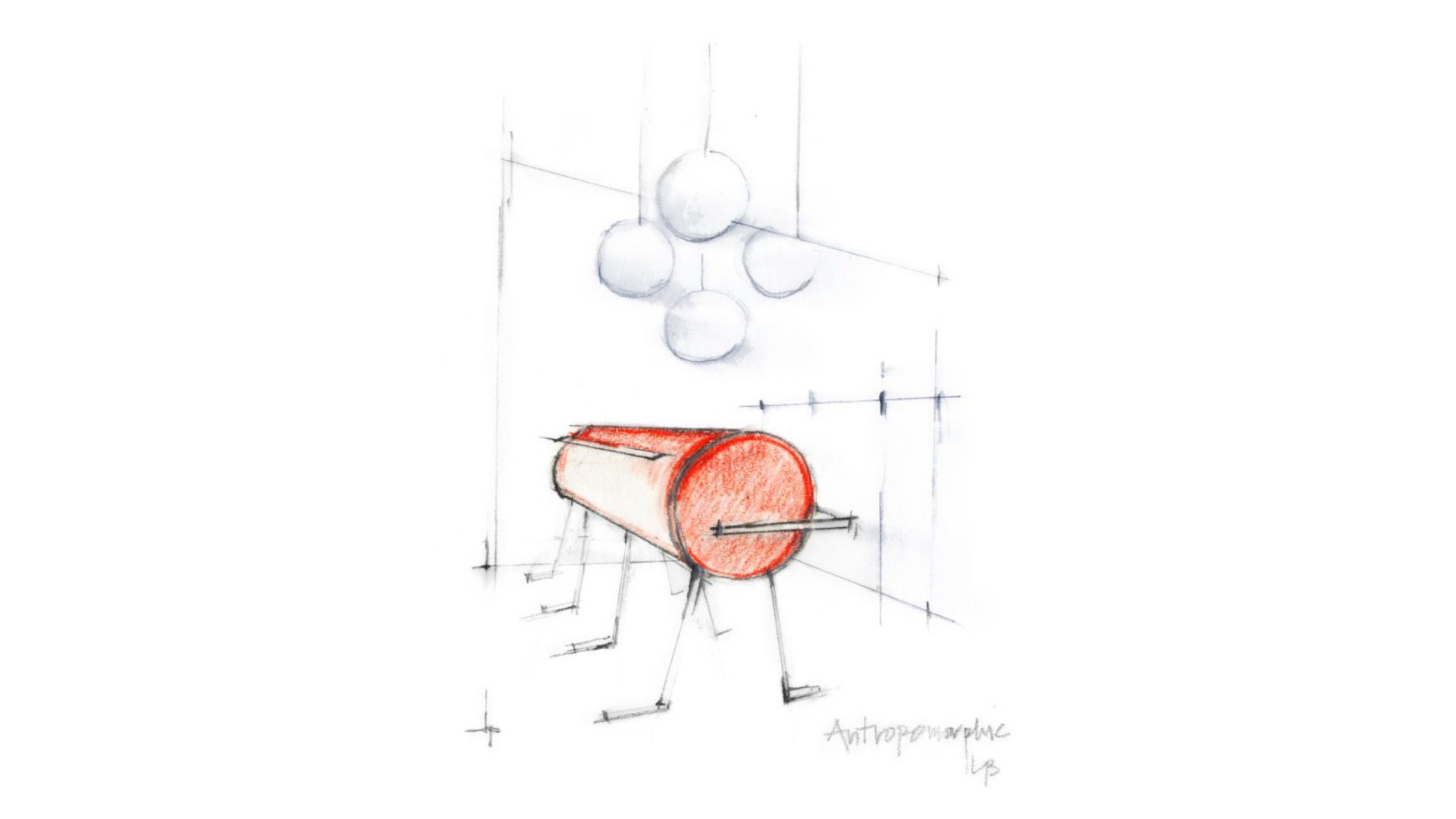
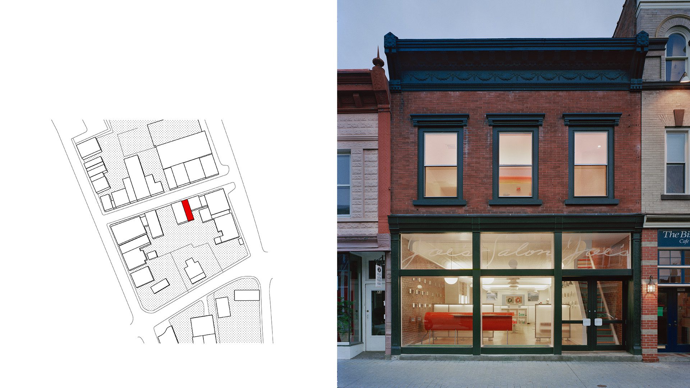






Joe’s Salon
NEW MILFORD, CONNECTICUT
The gut renovation of Joe’s Salon + Spa was an aesthetically transformative insertion into an everyday setting within a sleepy New England town. Although not originally part of the program, we took the initiative to work with our client to extend the design of the interior beauty environment out on the streetscape. The new design of this salon + spa is a distinctive autograph that has magnetically drawn patrons from surrounding Connecticut towns. Joe’s is now known throughout the region as a destination, a modern reinterpretation of an urban community center, where people meet, socialize and revitalize their urban green.







CHELSEA COURT
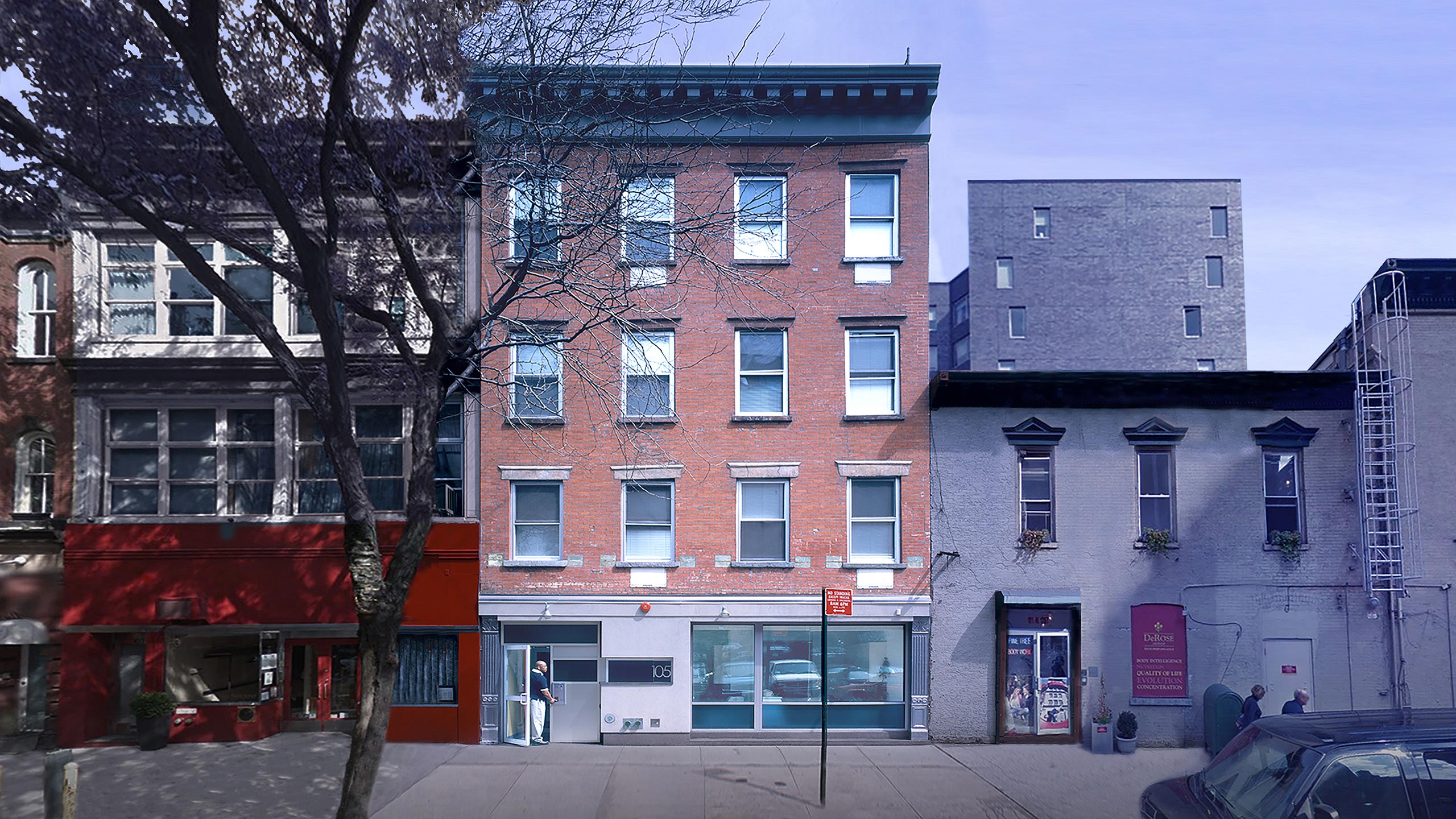
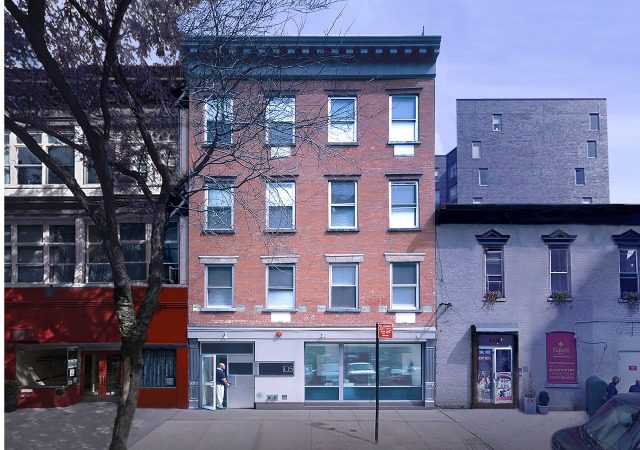
CHELSEA COURT
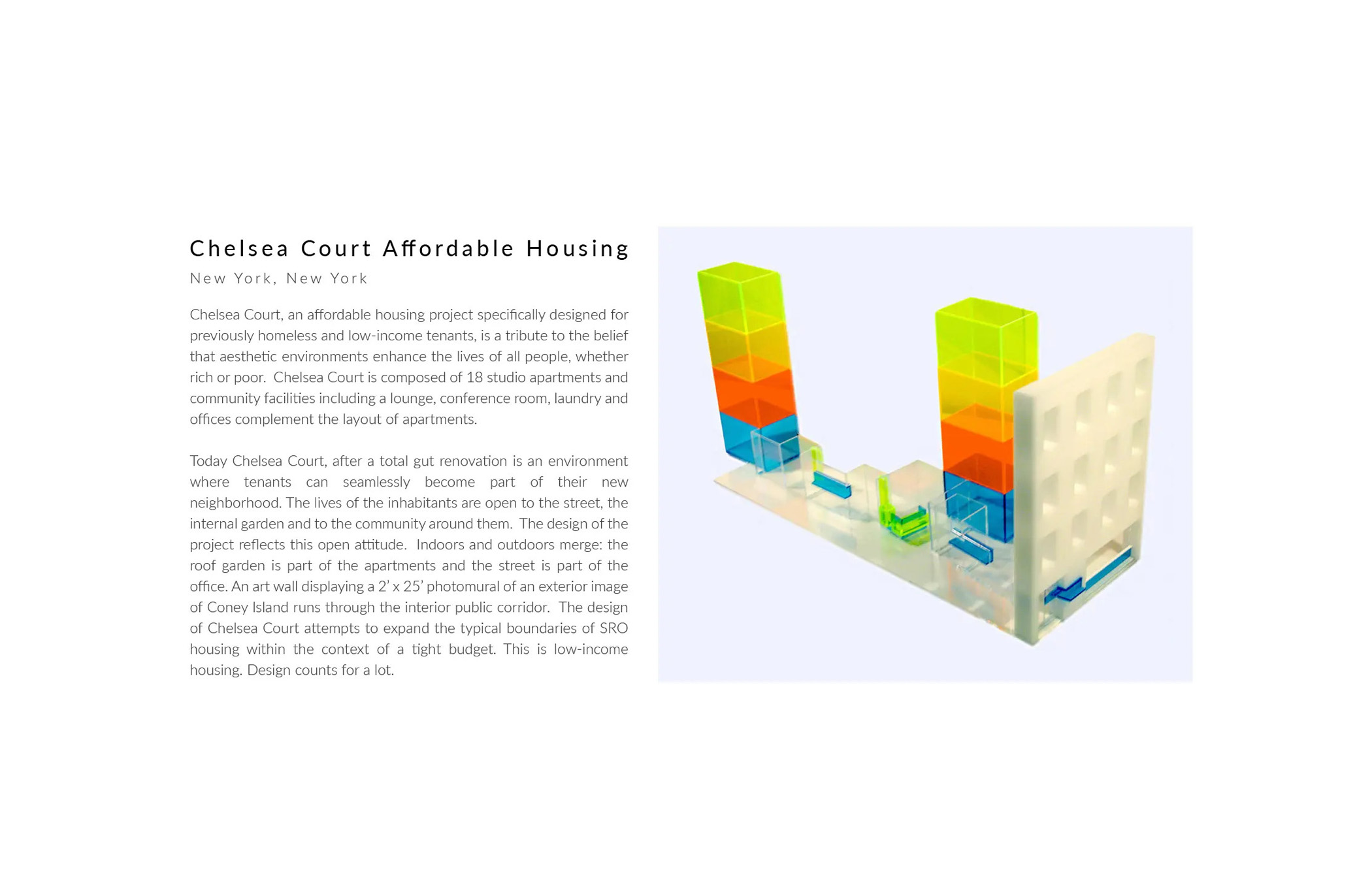

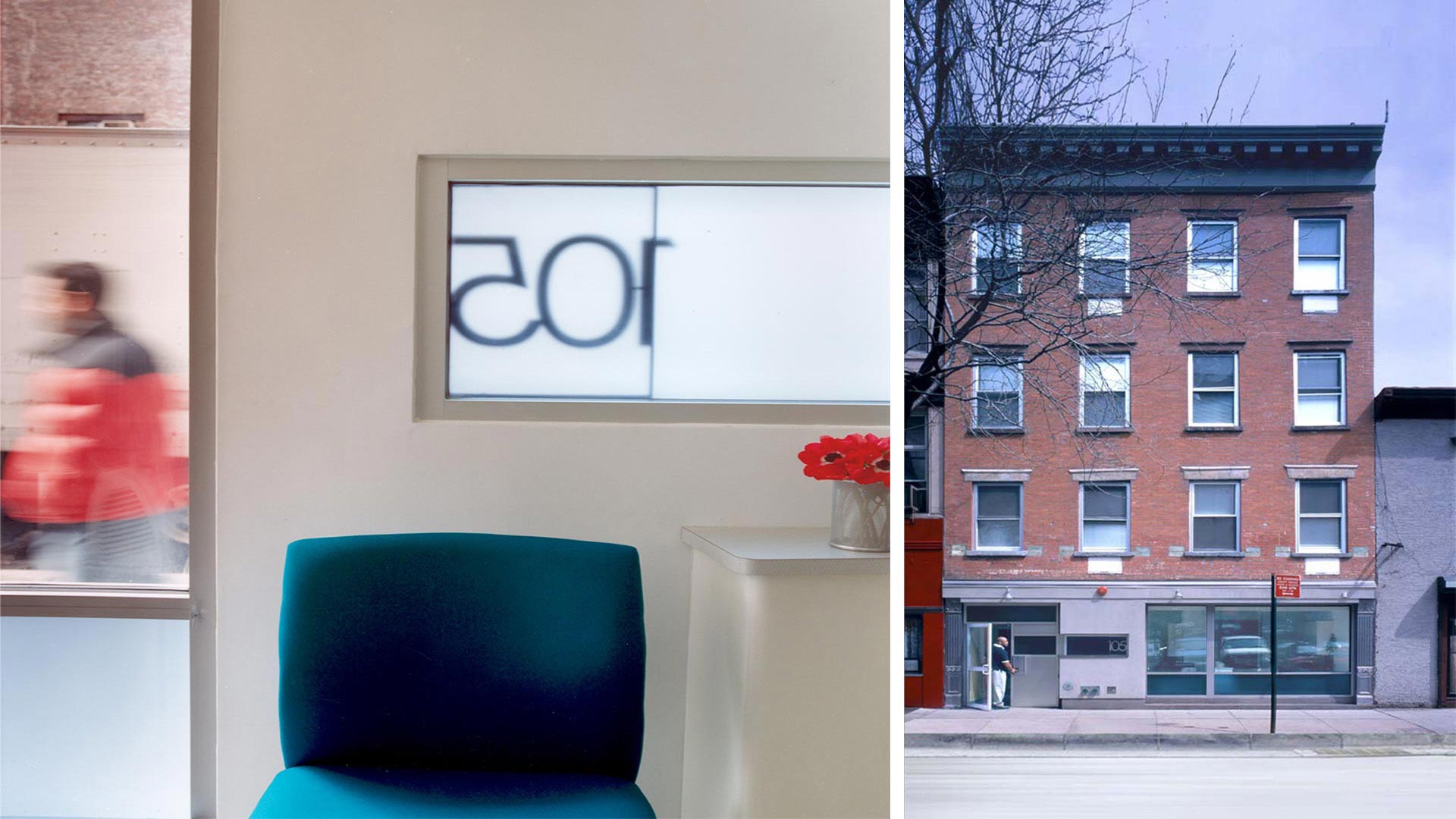
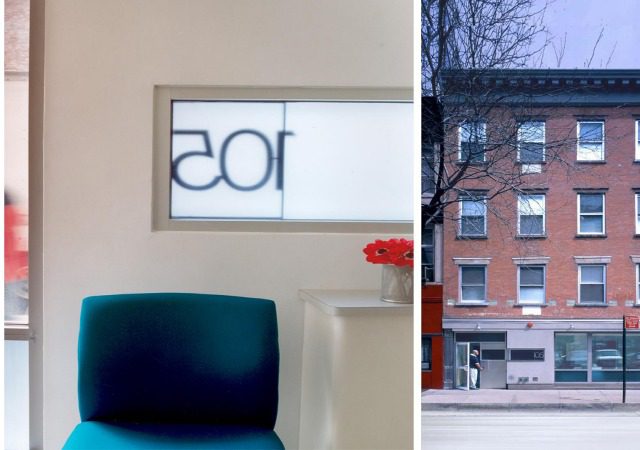
CHELSEA COURT
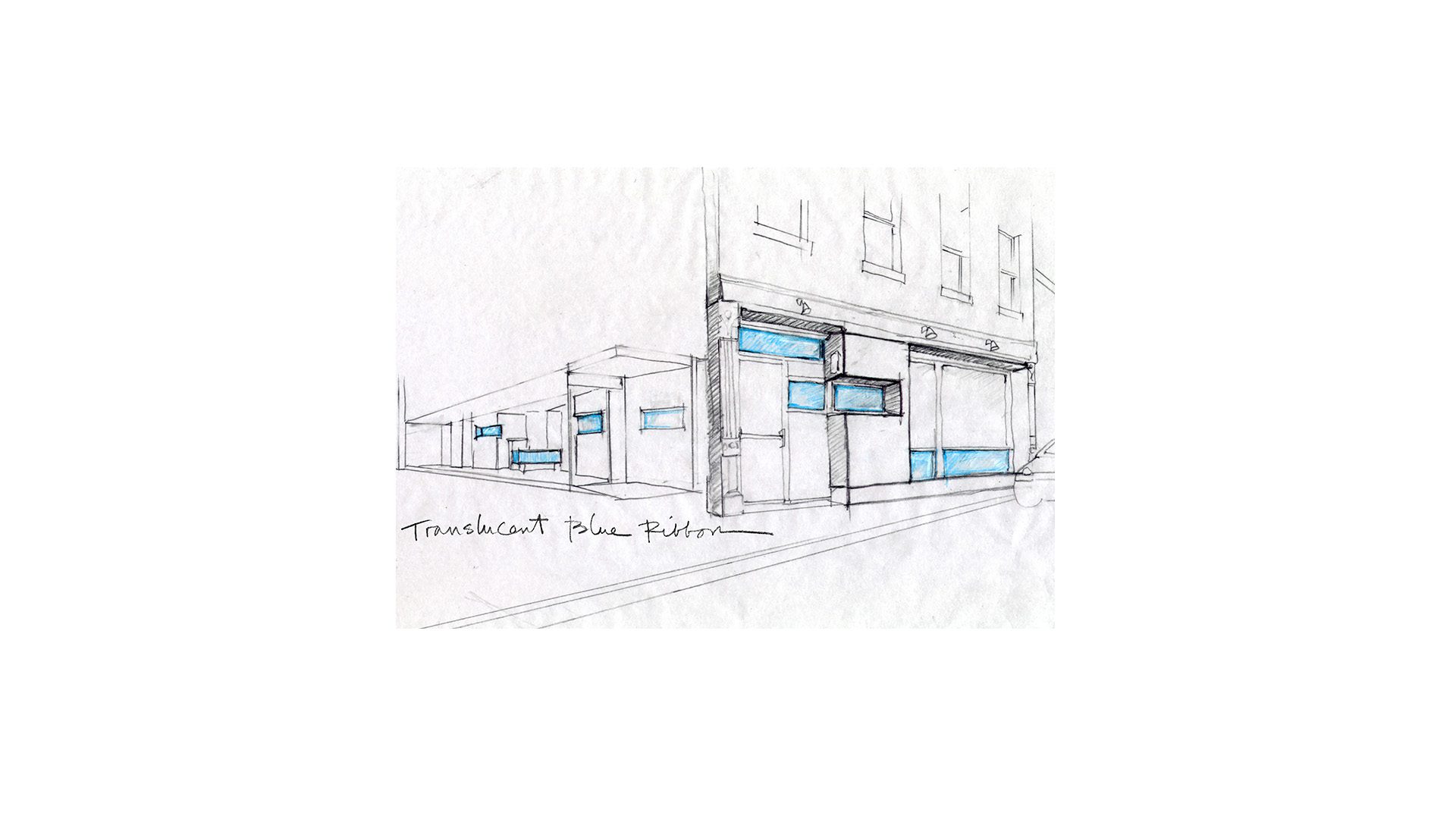
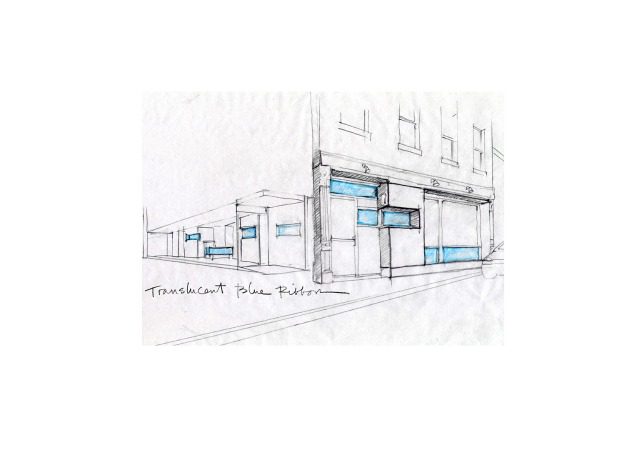
CHELSEA COURT
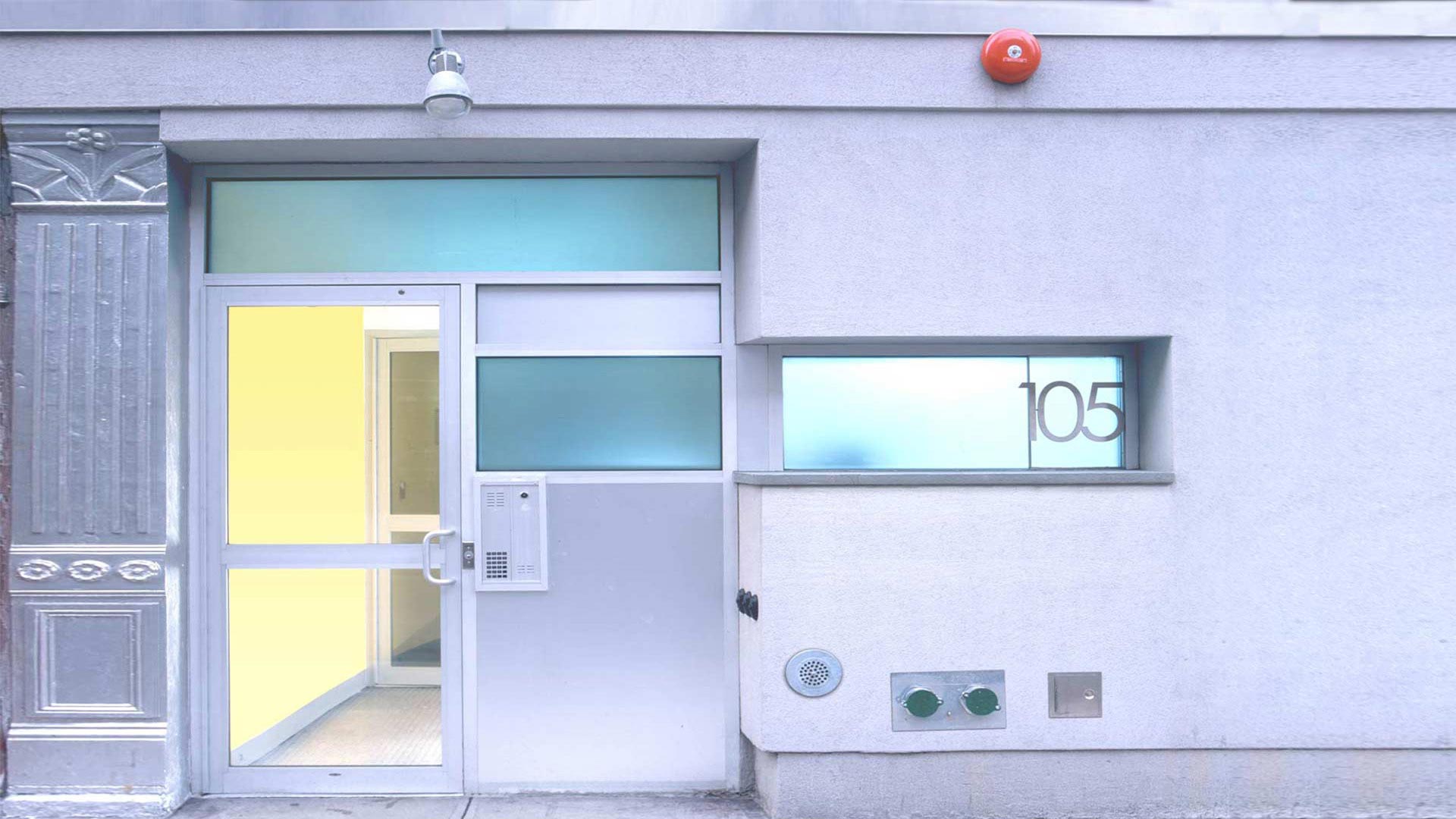
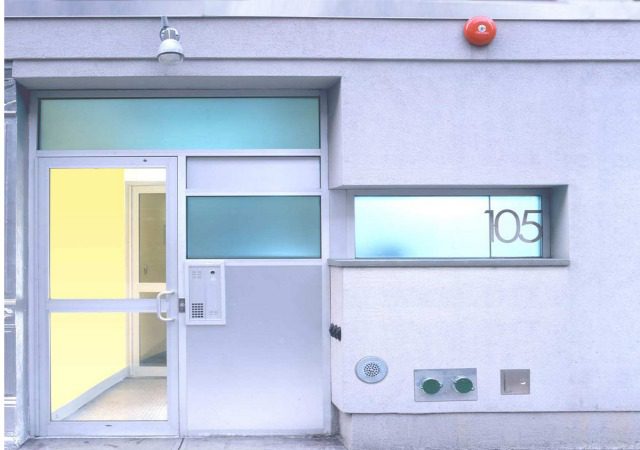
CHELSEA COURT
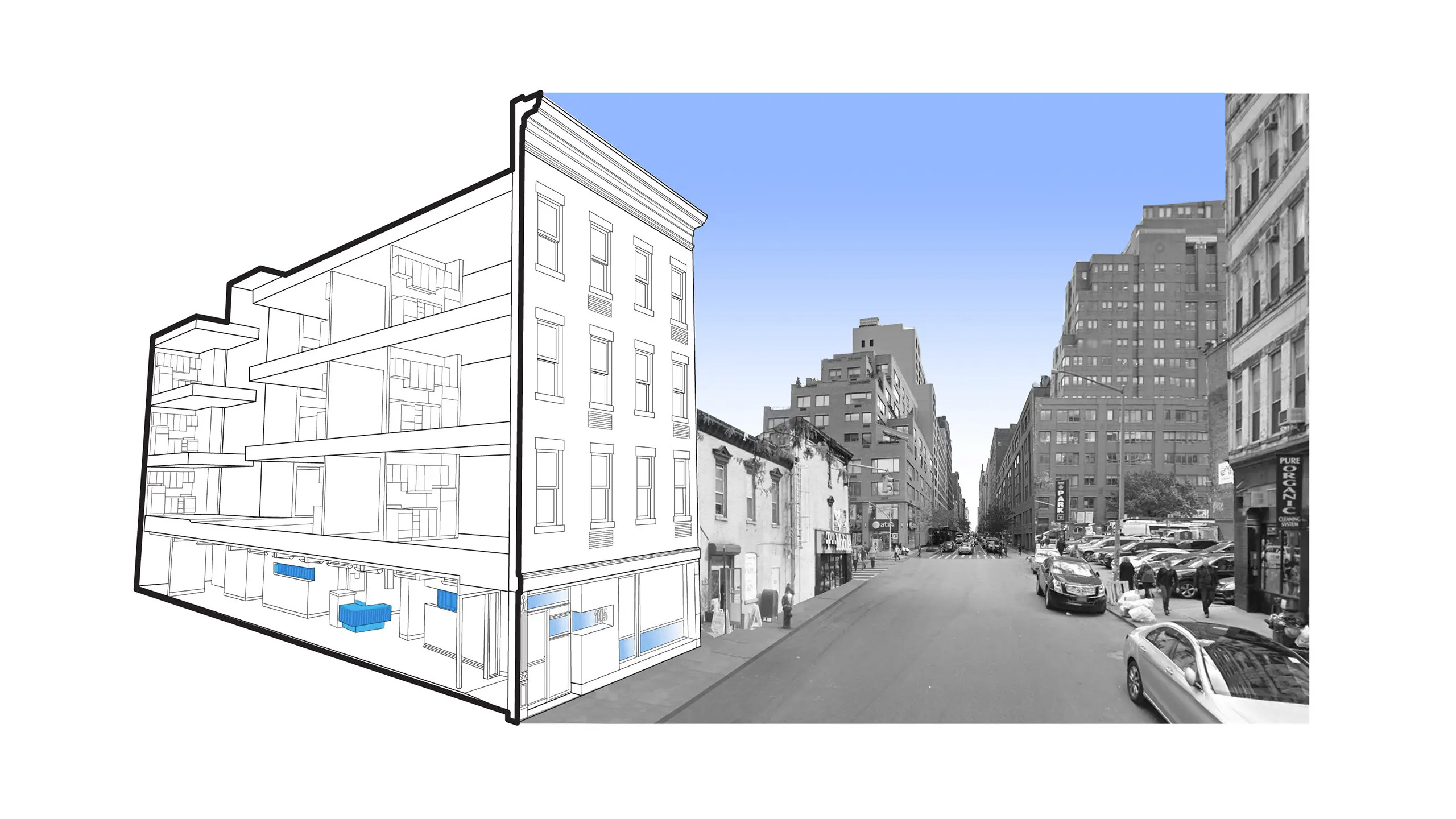
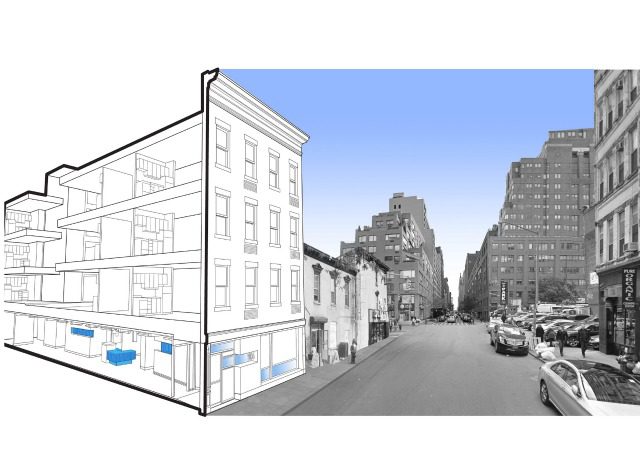
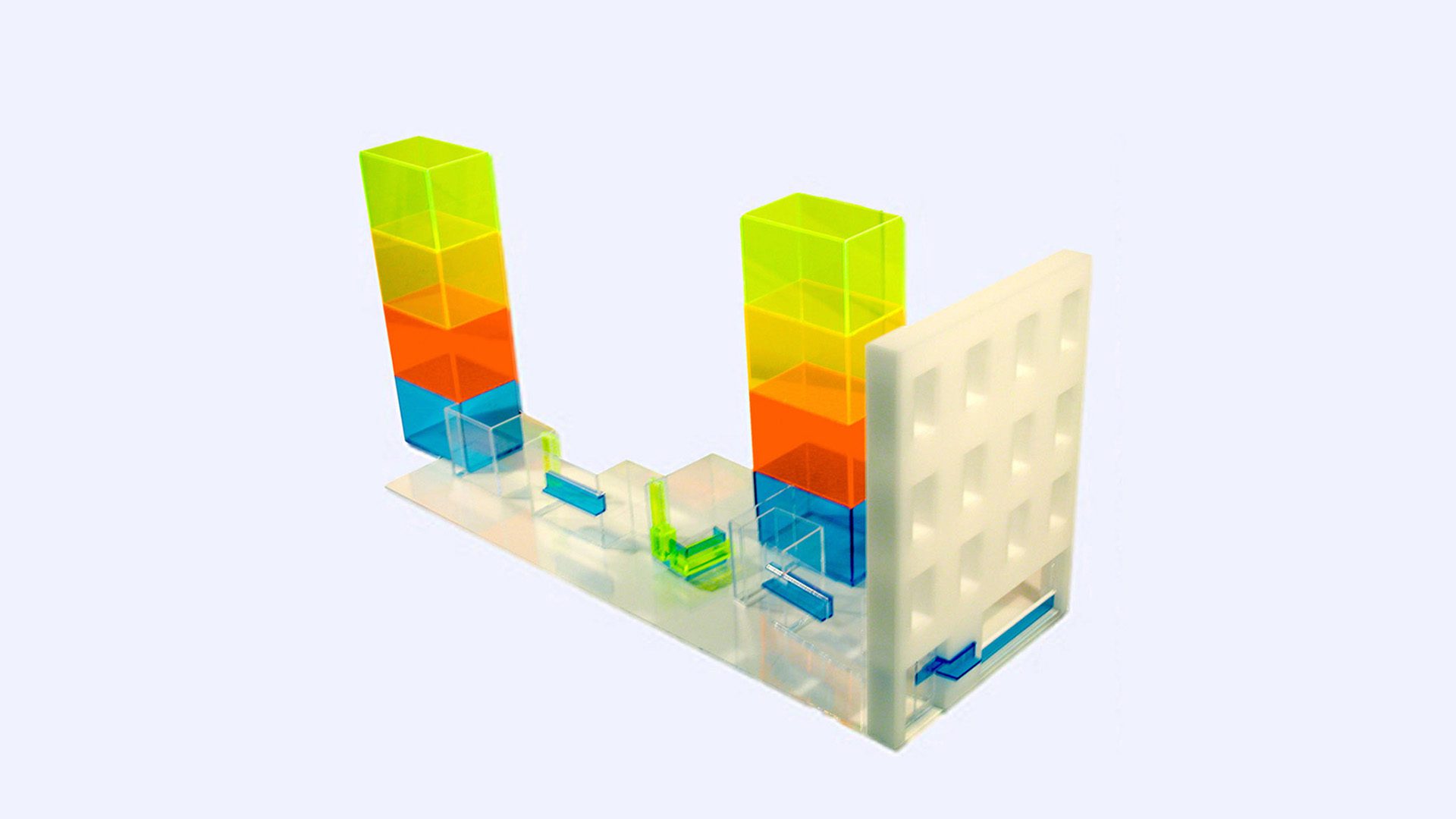
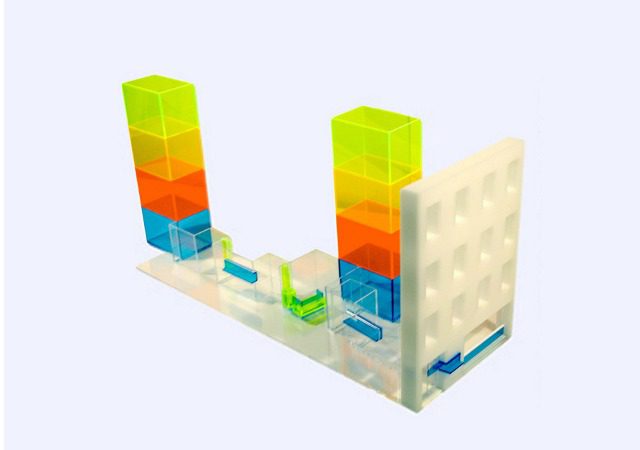
CHELSEA COURT
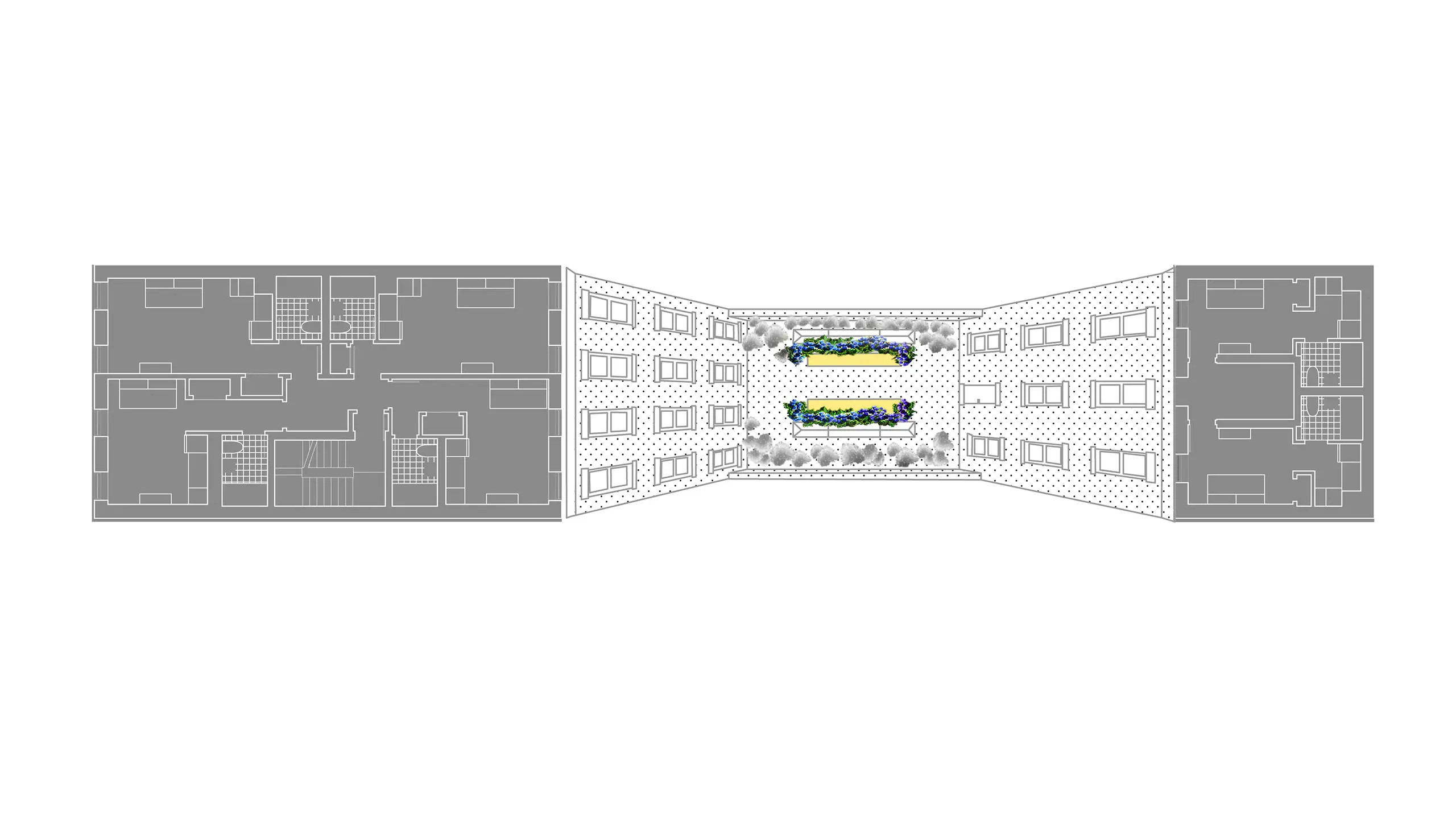
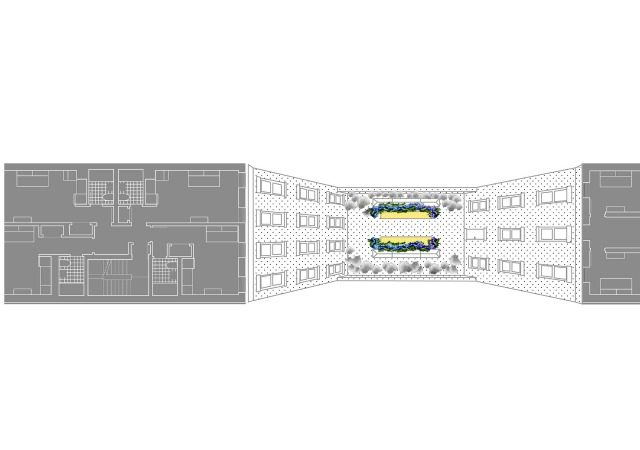
CHELSEA COURT
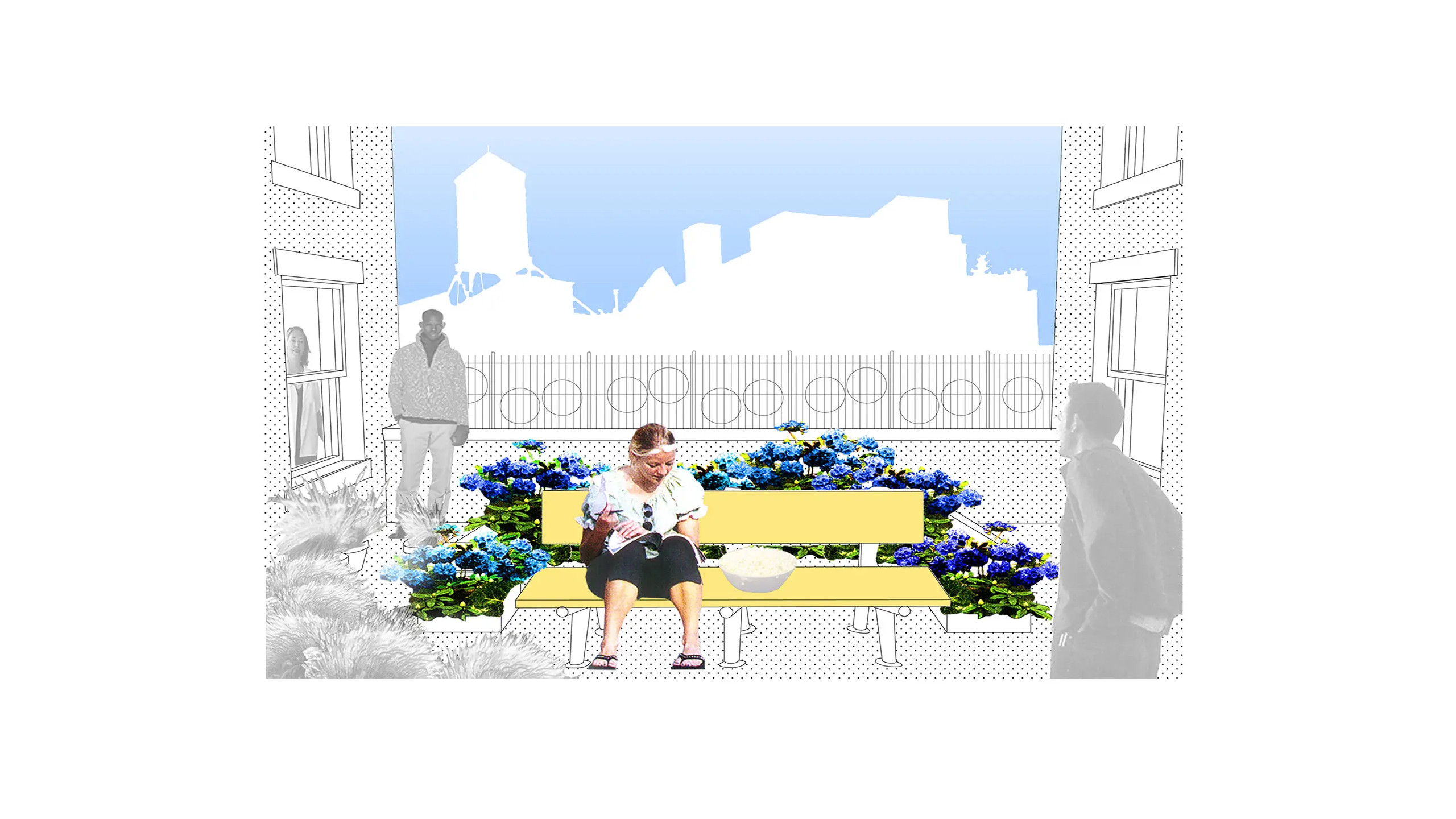
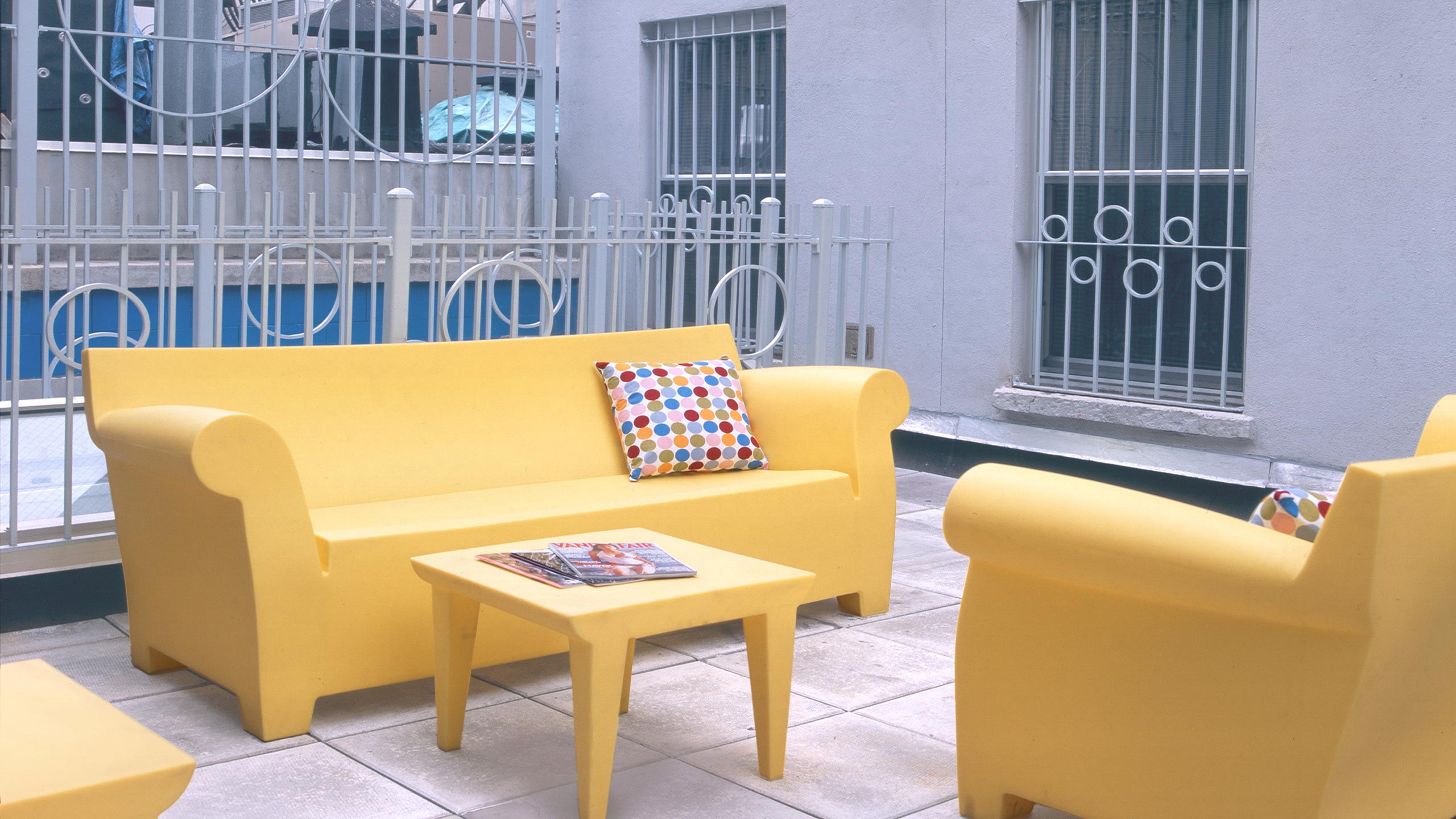
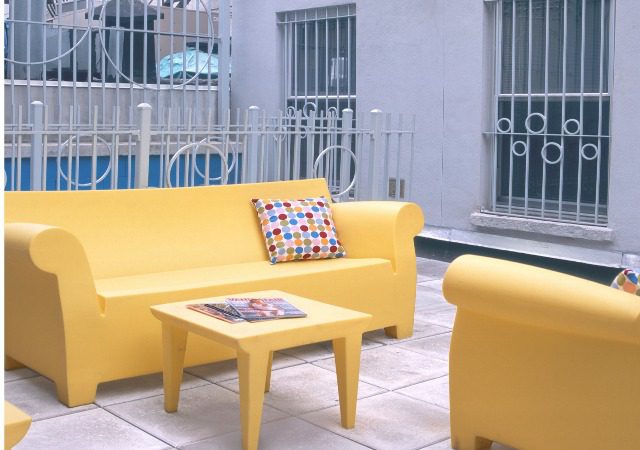
CHELSEA COURT
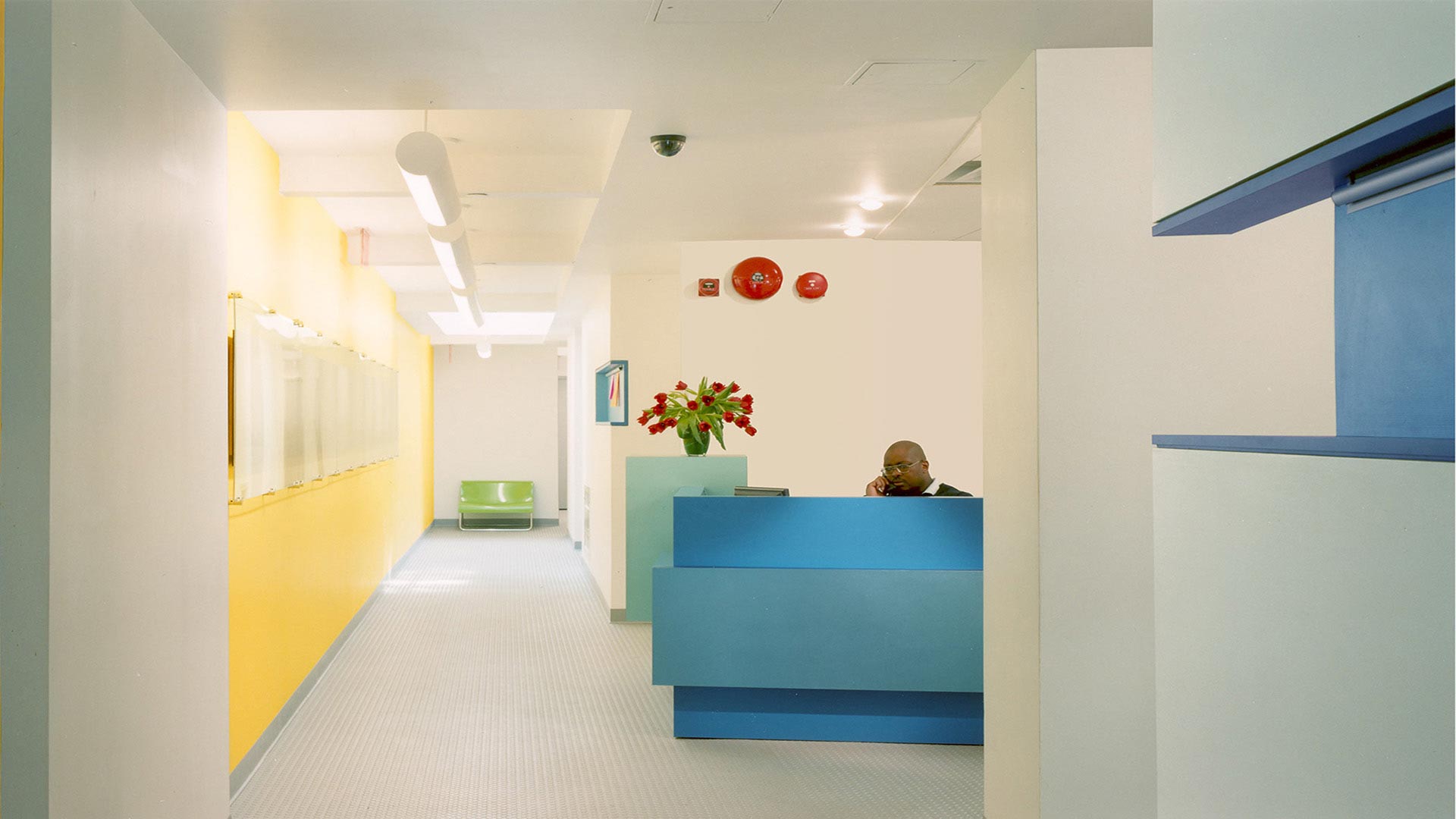
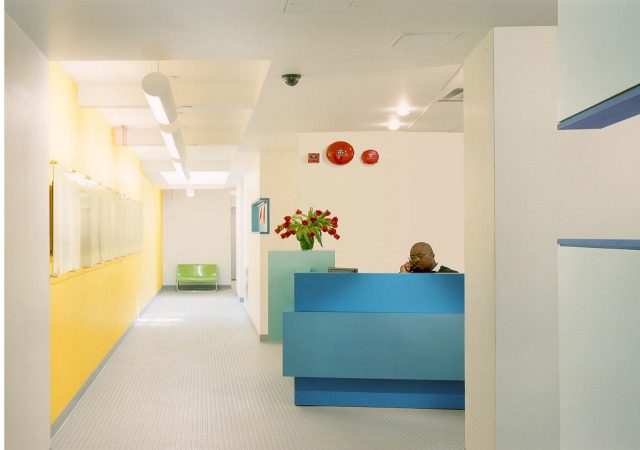
CHELSEA COURT
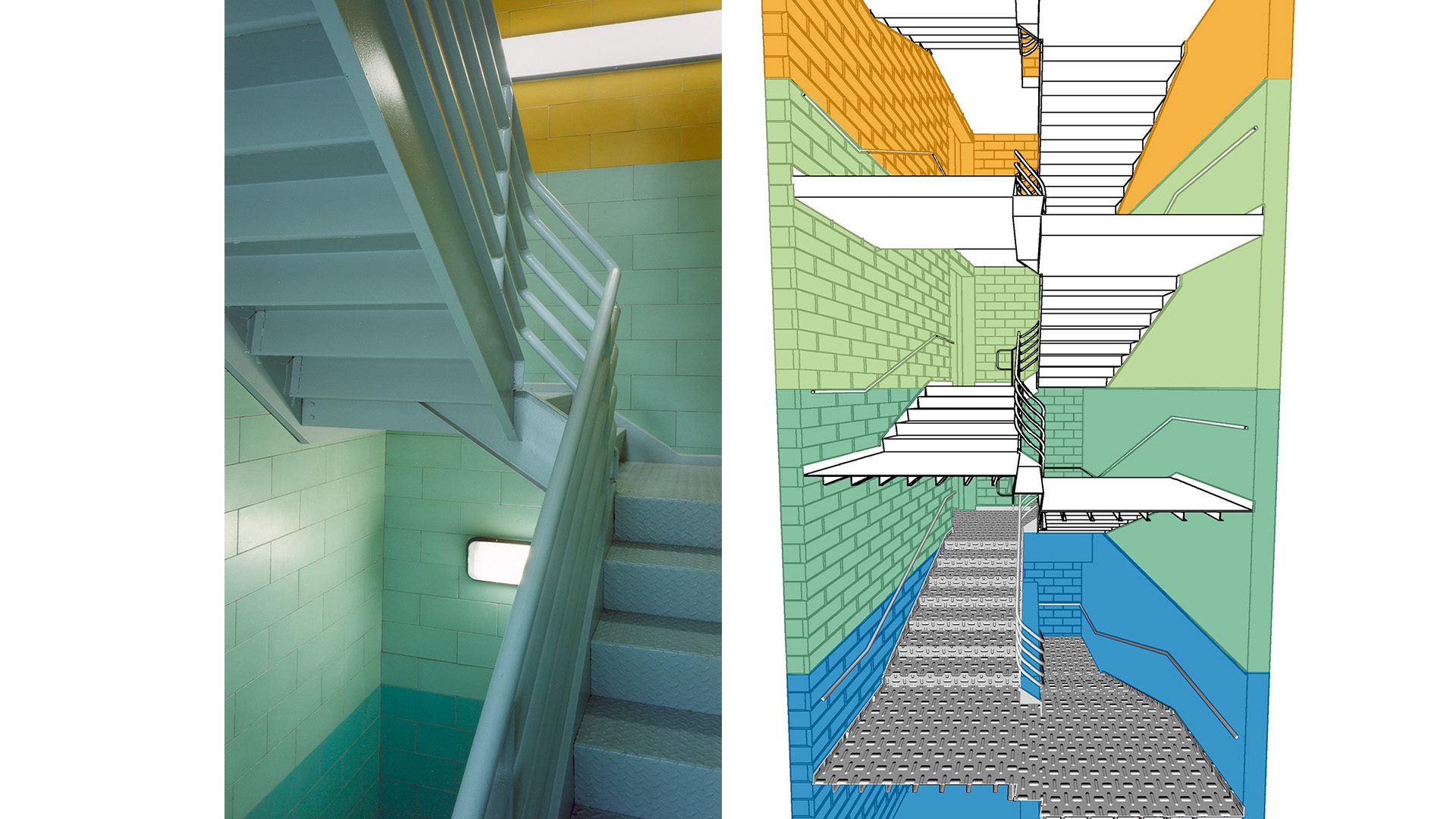
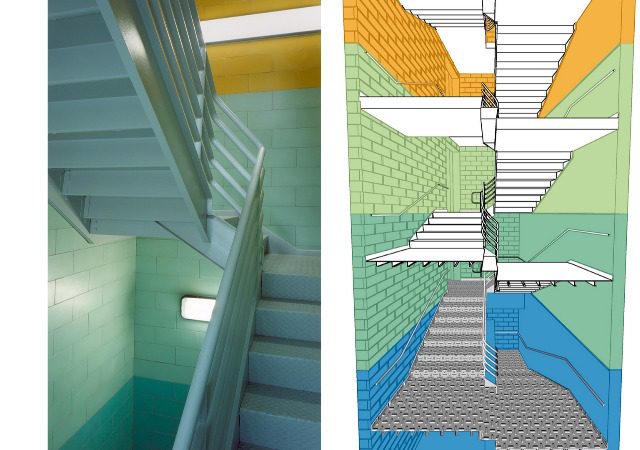
CHELSEA COURT
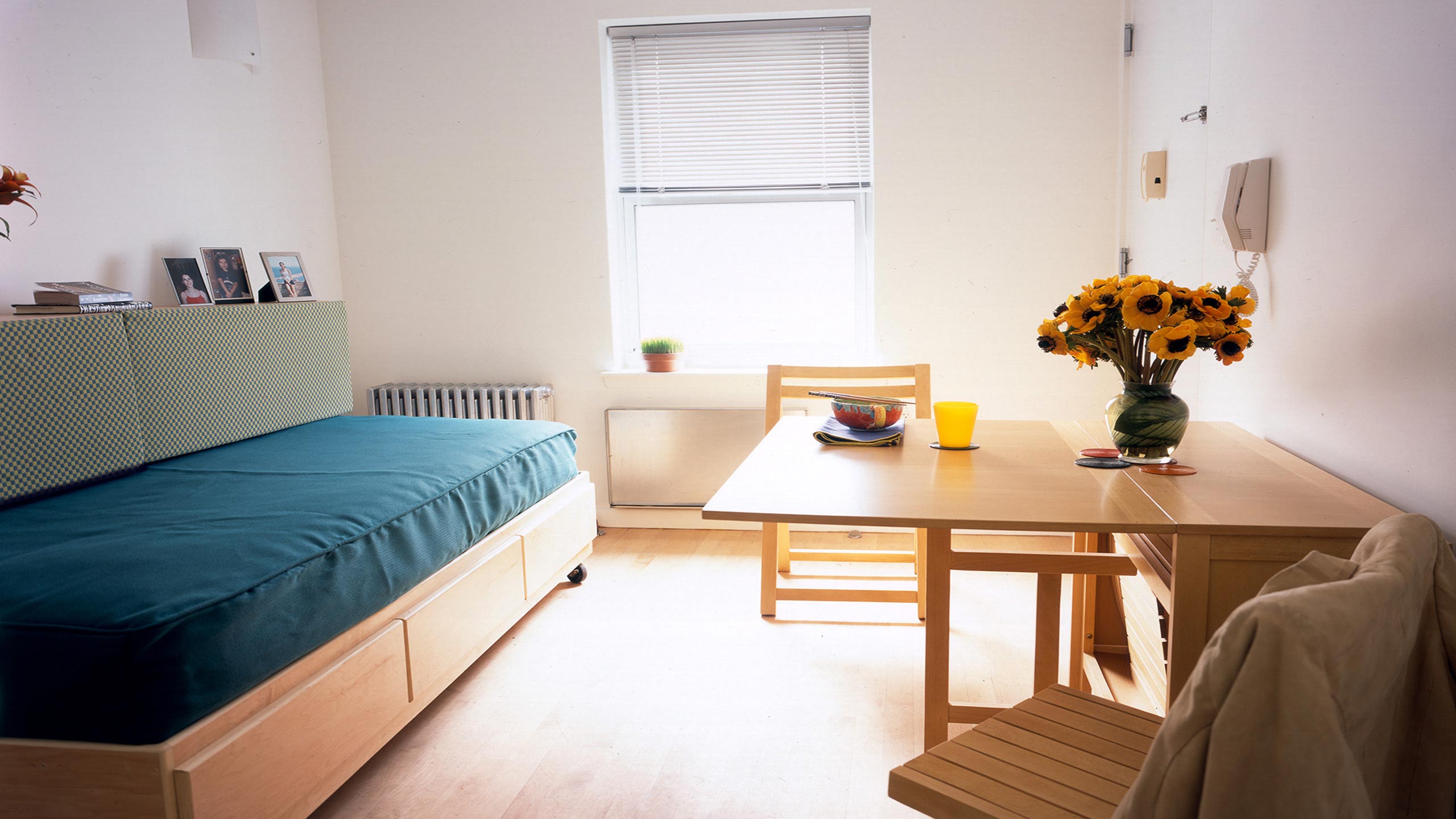
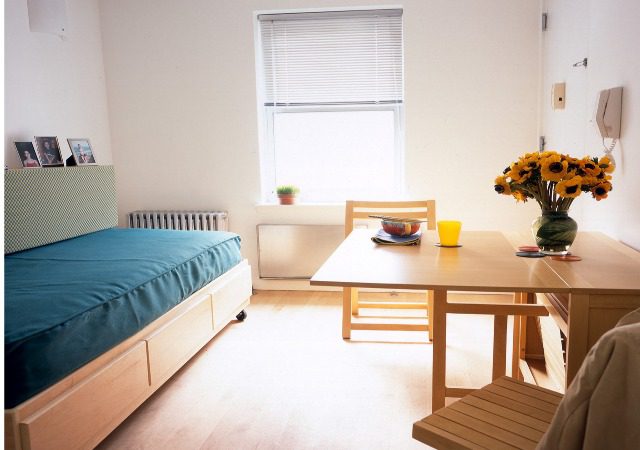
CHELSEA COURT
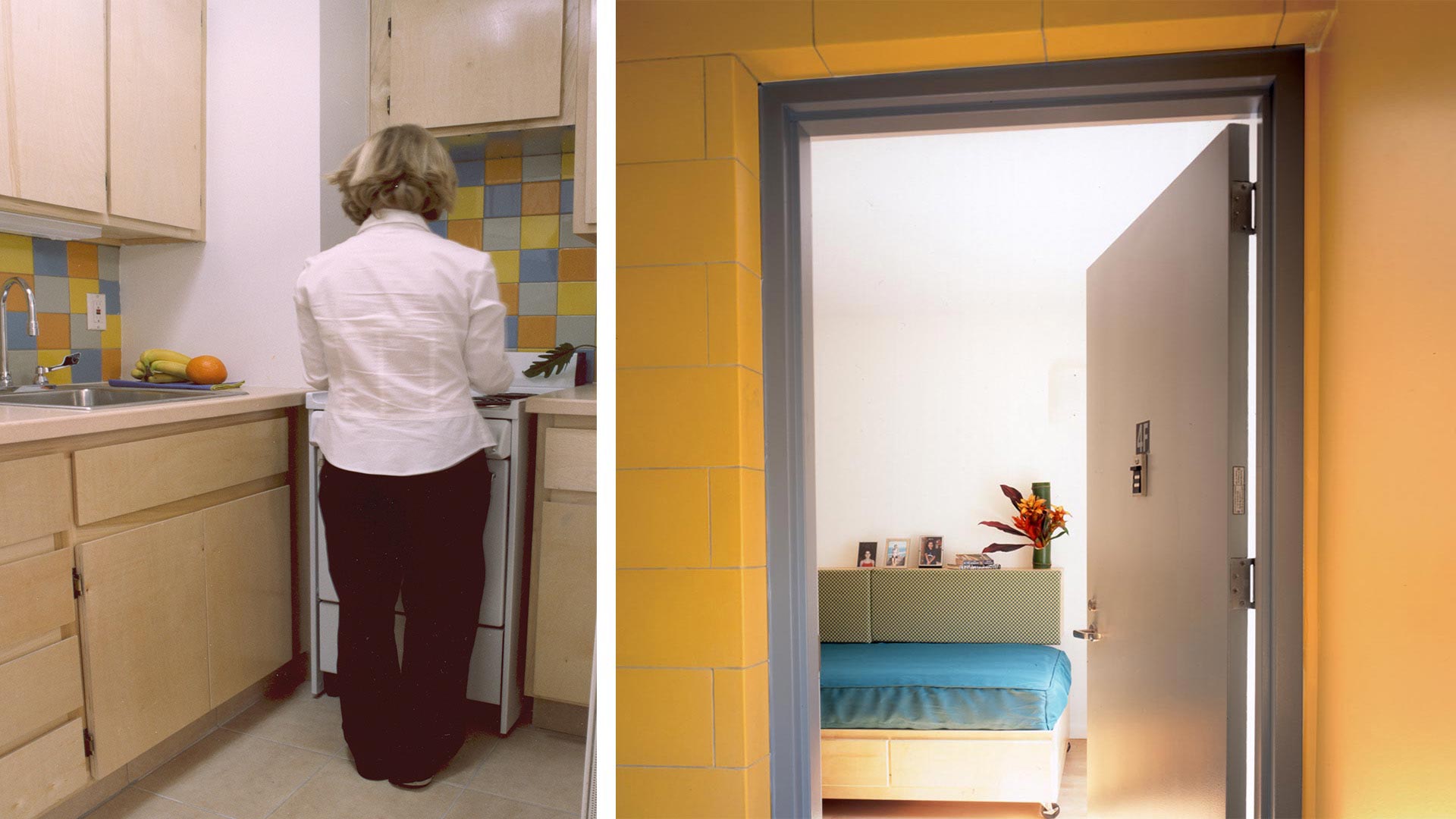
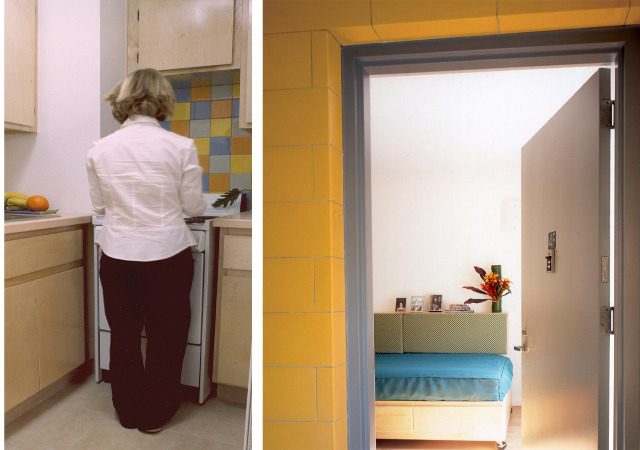
CHELSEA COURT





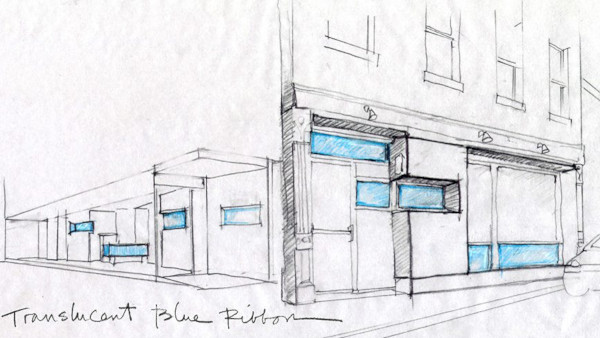

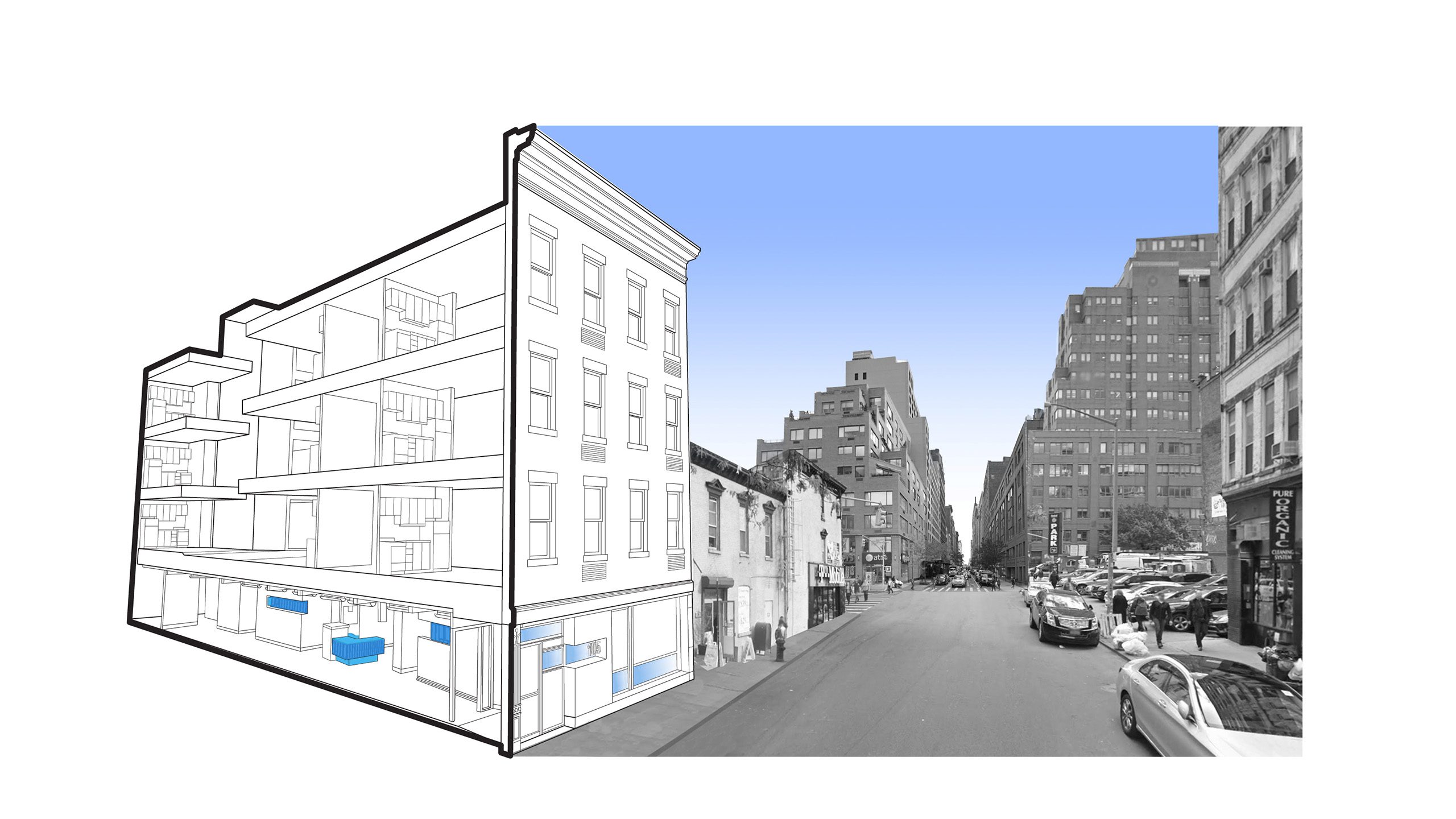
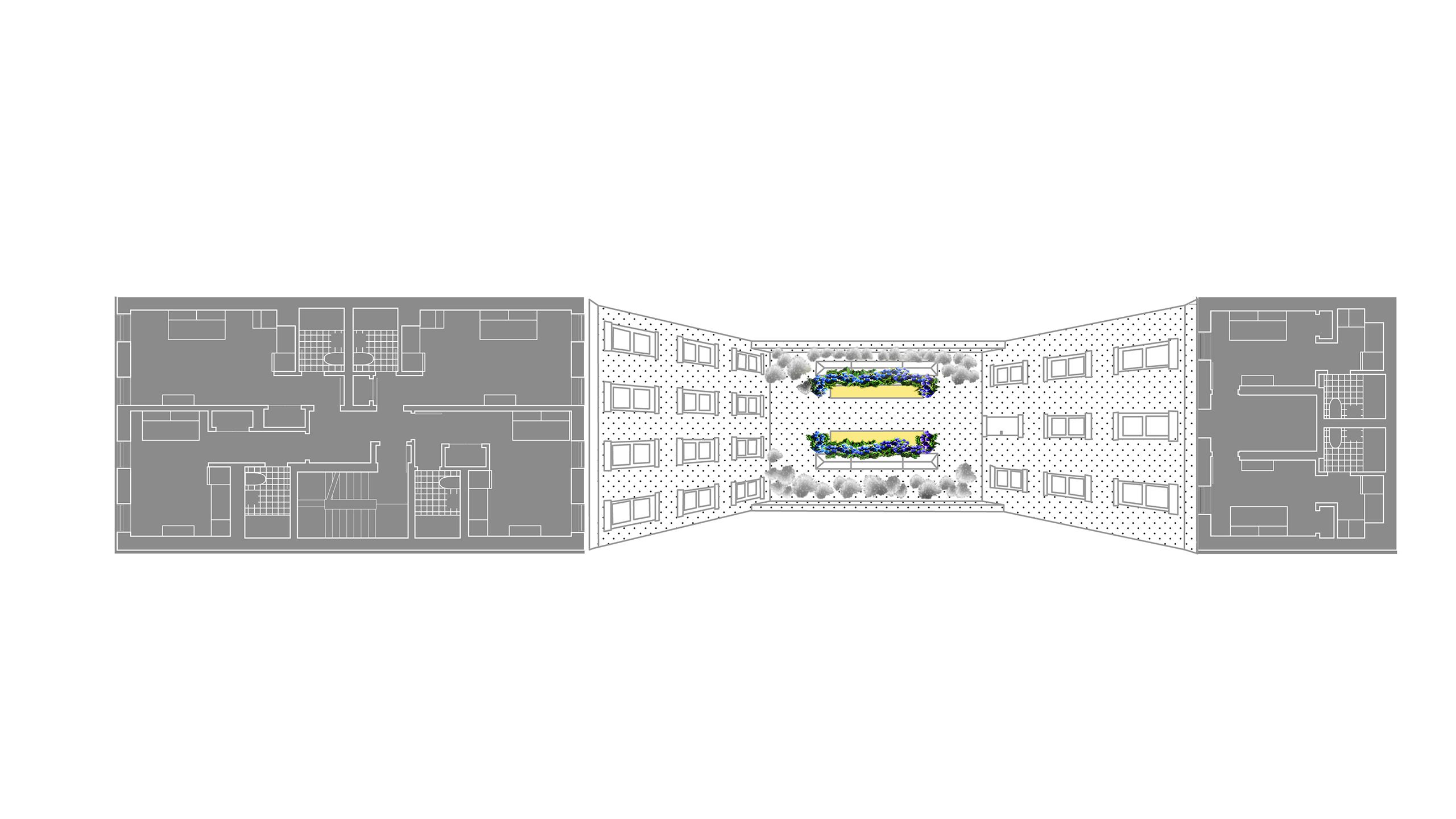
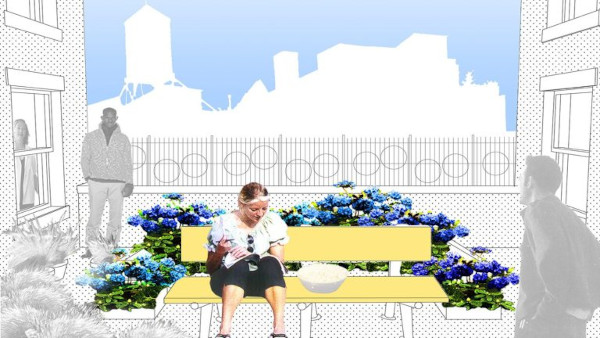






Chelsea Court Affordable Housing
NEW YORK, NEW YORK
Chelsea Court, an affordable housing project specifically designed for previously homeless and low-income tenants, is a tribute to the belief that aesthetic environments enhance the lives of all people, whether rich or poor. Chelsea Court is composed of 18 studio apartments and community facilities including a lounge, conference room, laundry and offices complementing the layout of apartments. The design attempts to expand the typical boundaries of SRO housing within the context of a tight budget. This is low-income housing. Design counts for a lot.












HOUSE AT NINEVAH BEACH
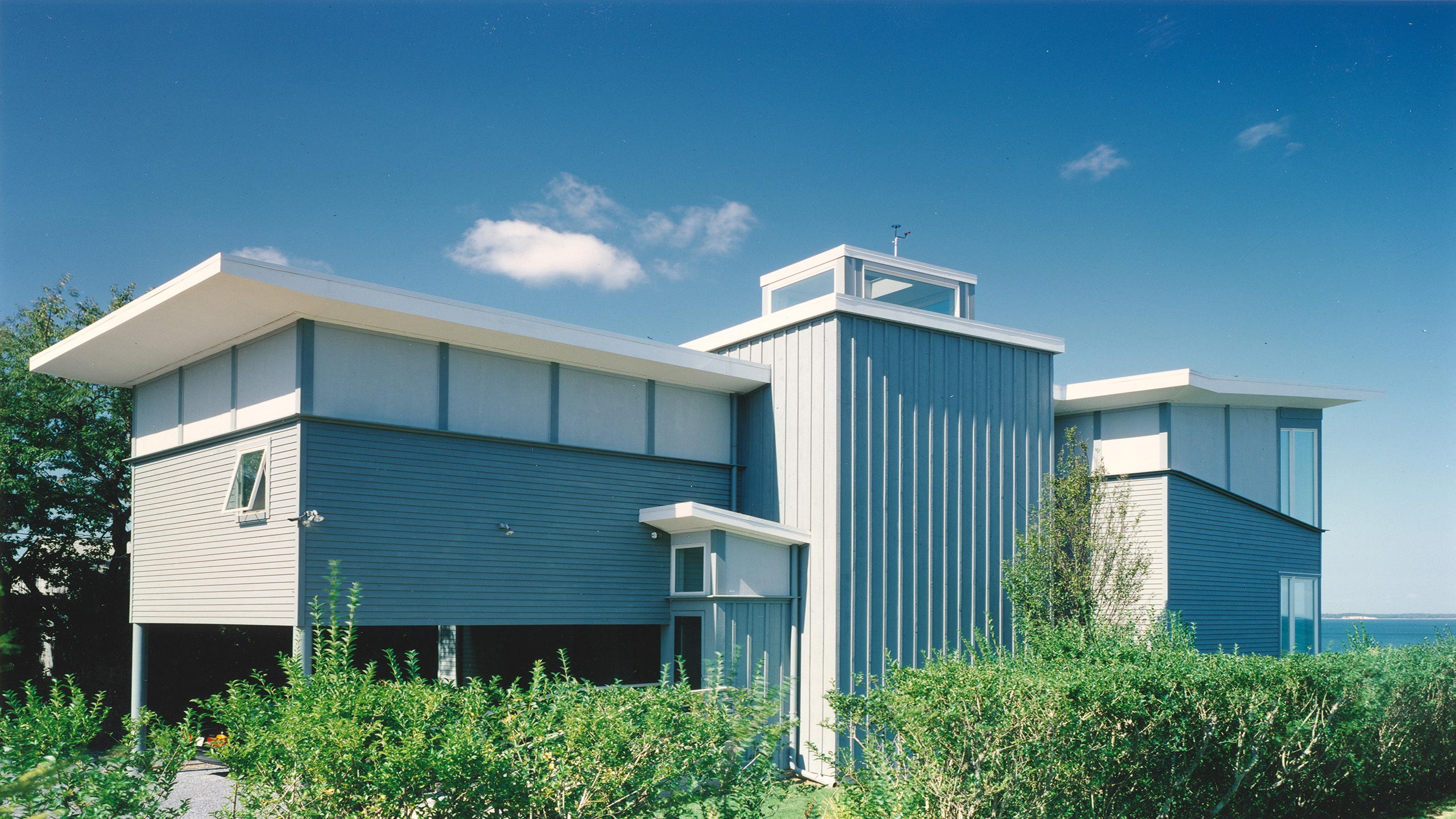
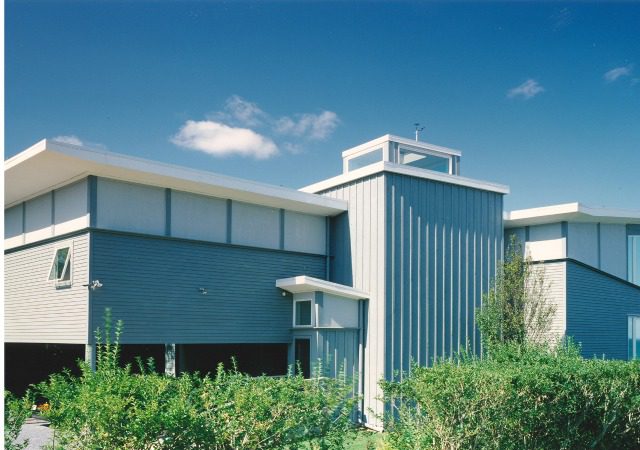
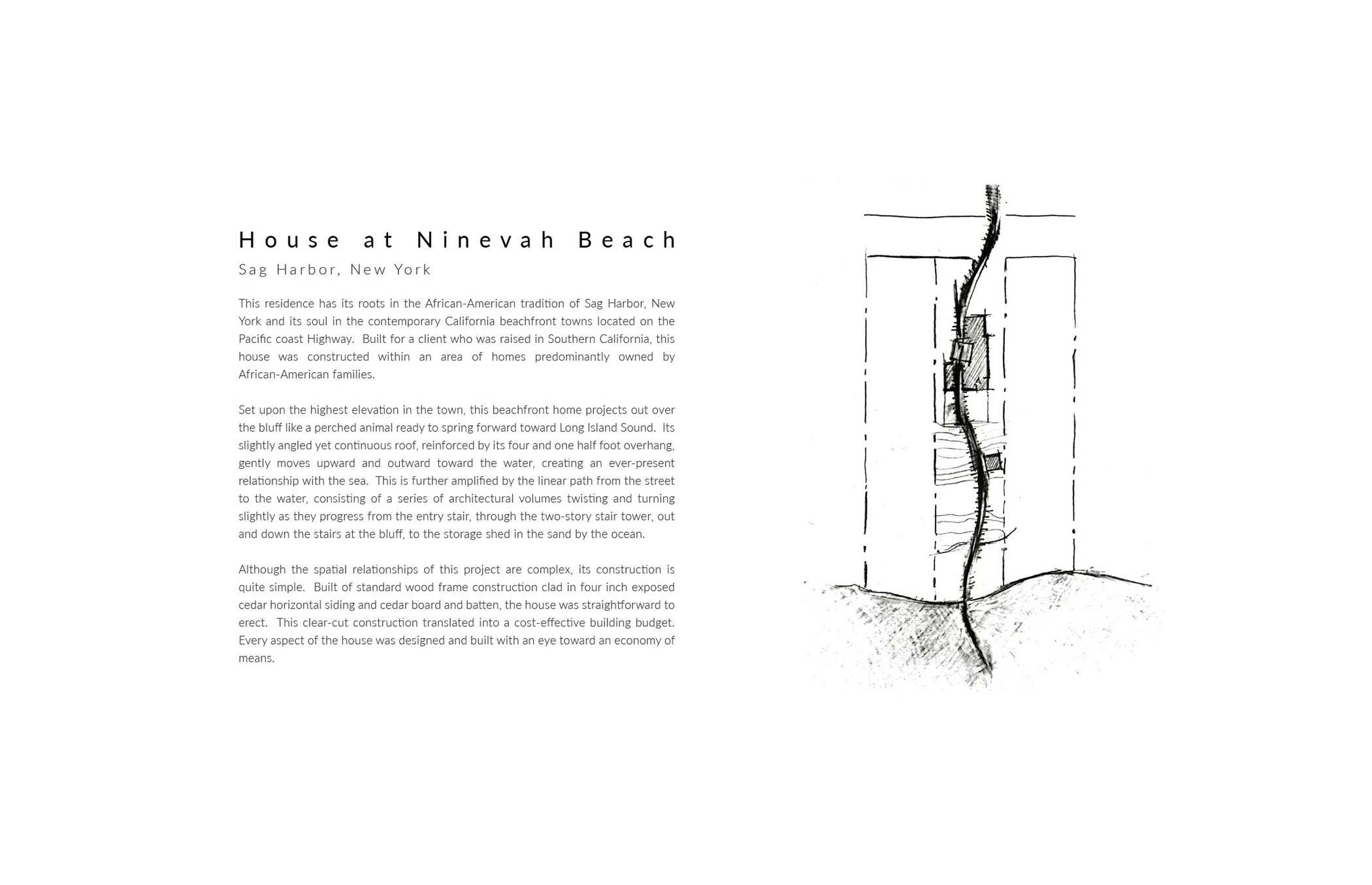

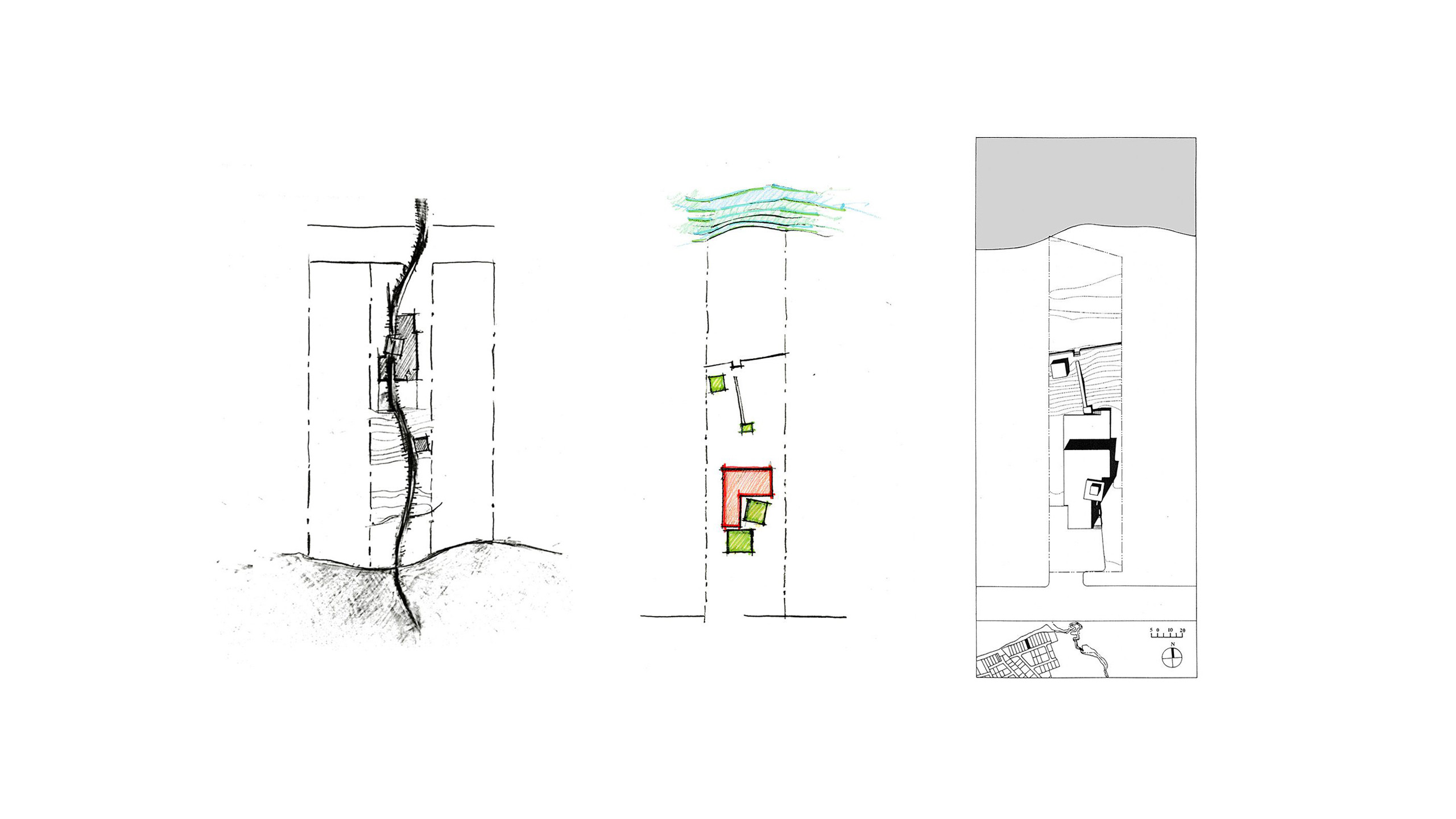
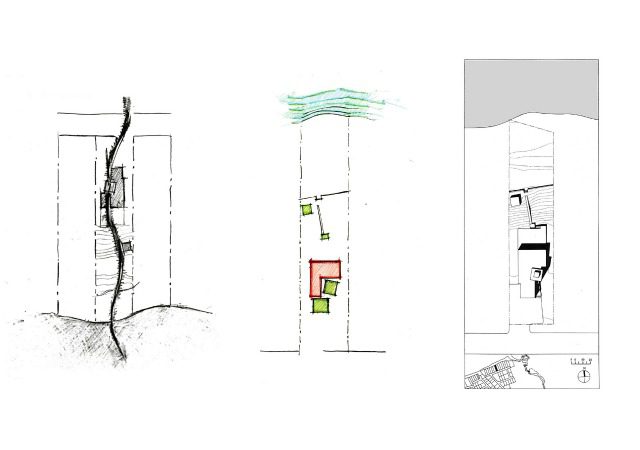
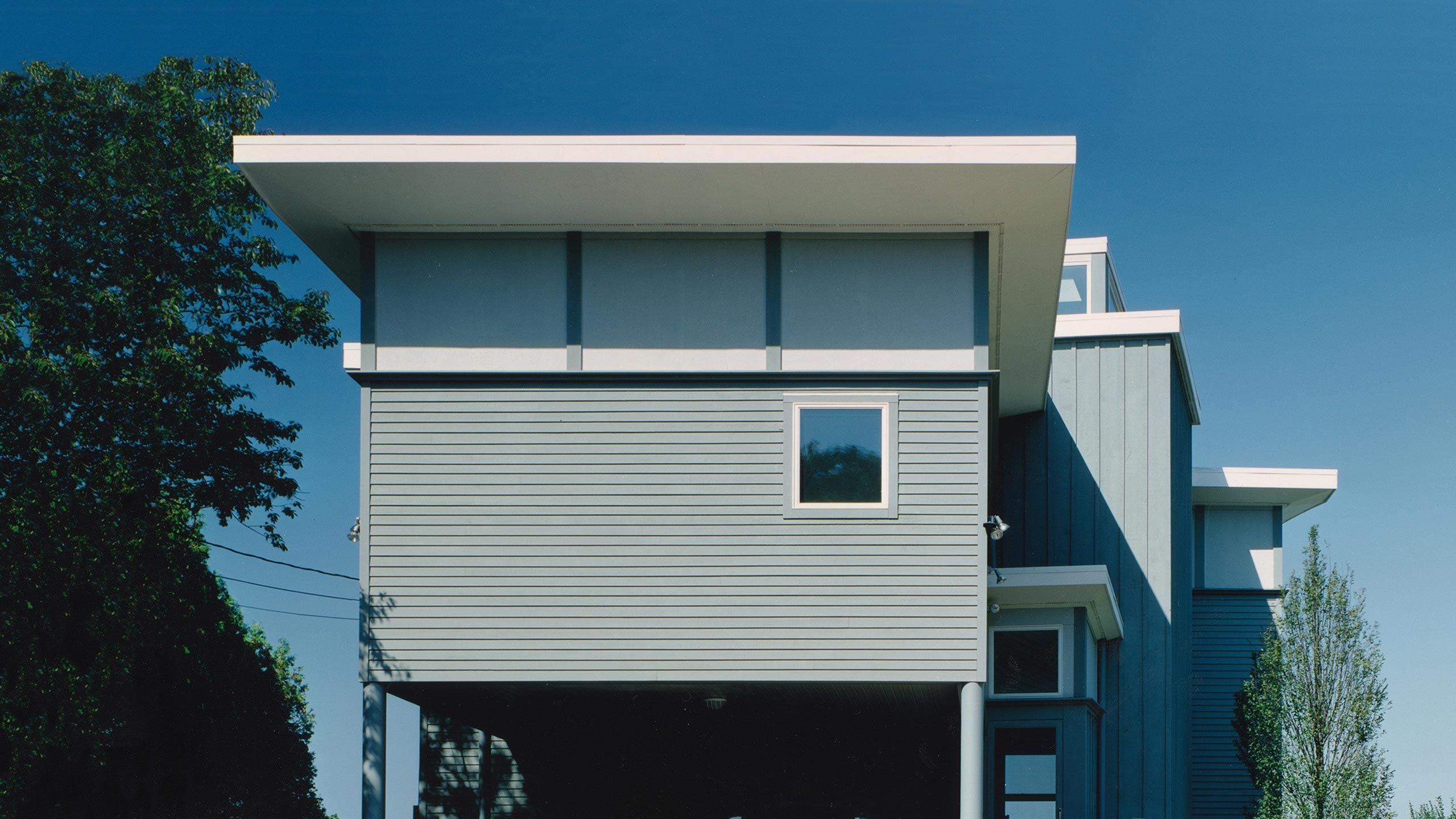
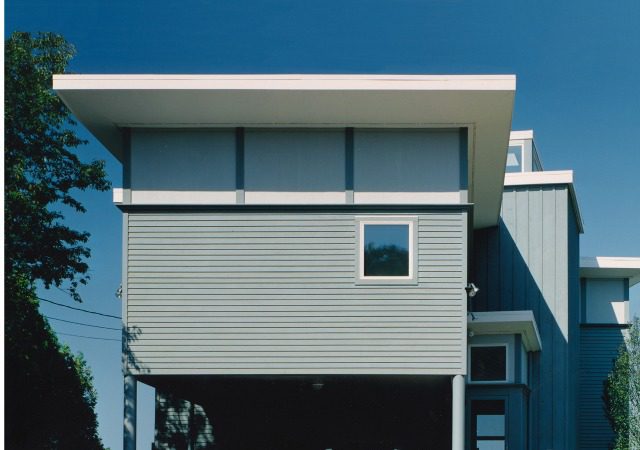
HOUSE AT NINEVAH BEACH
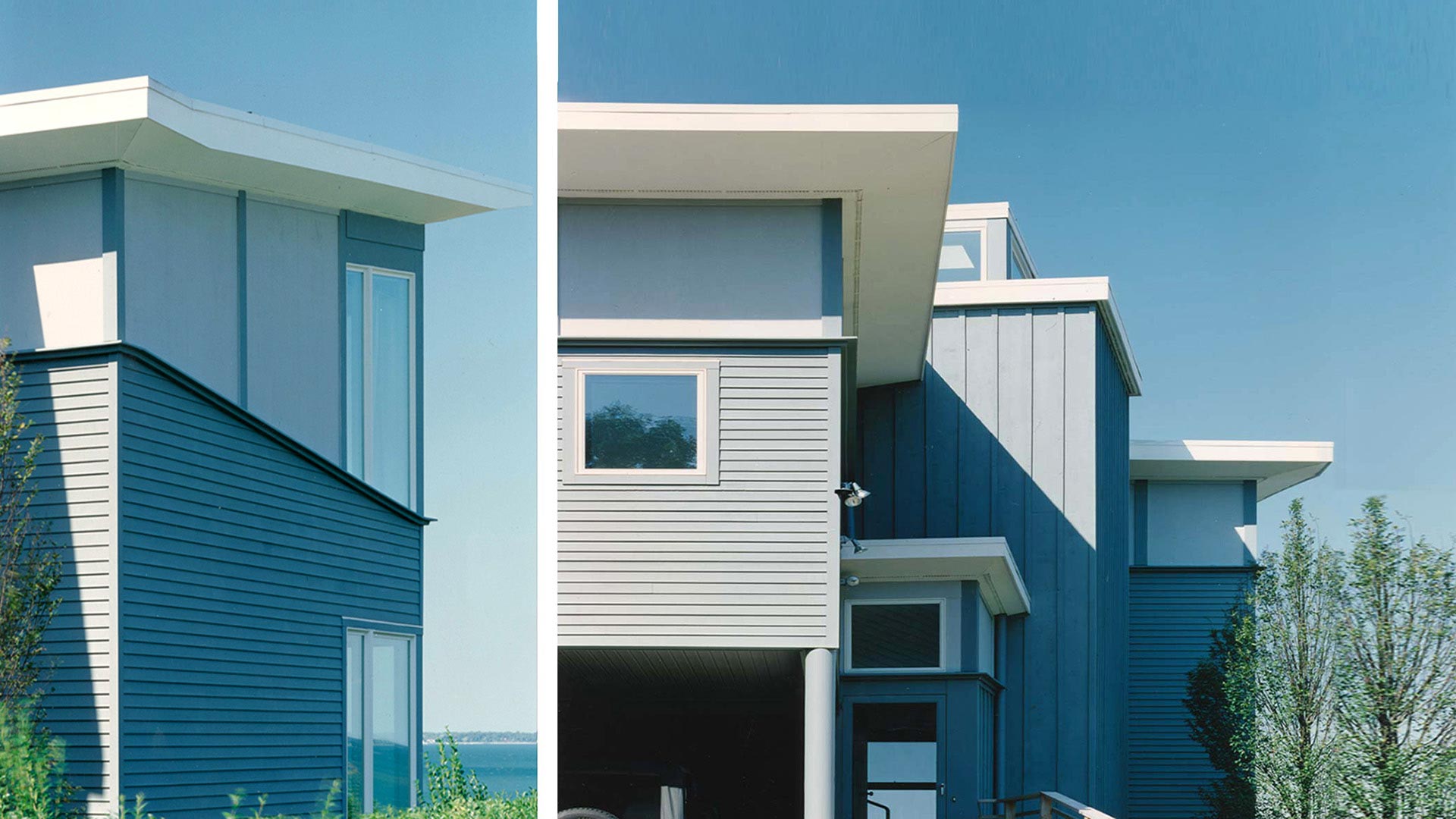
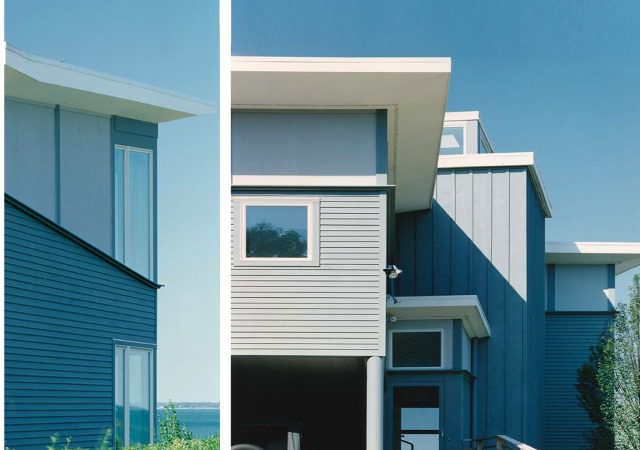
HOUSE AT NINEVAH BEACH
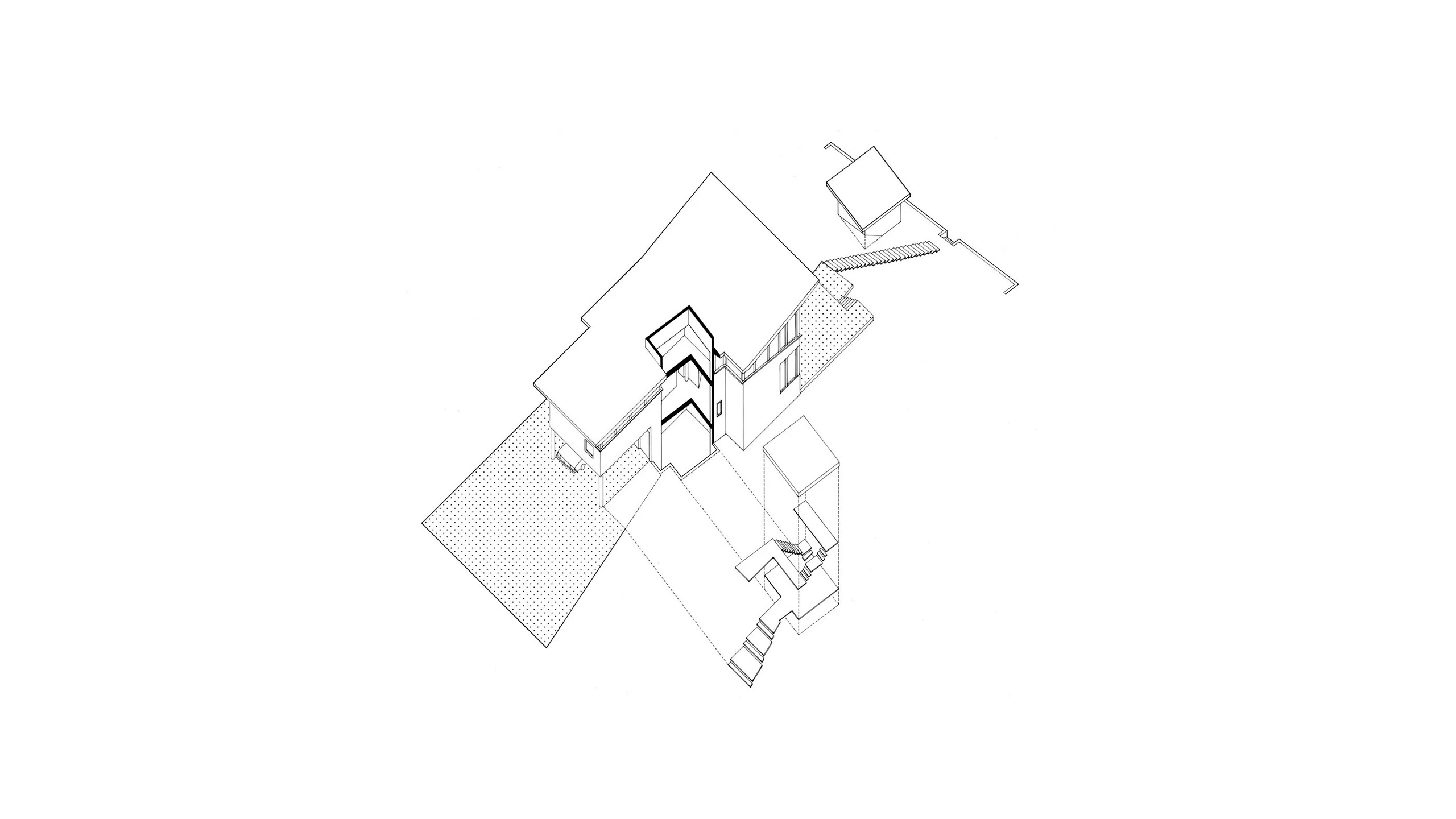
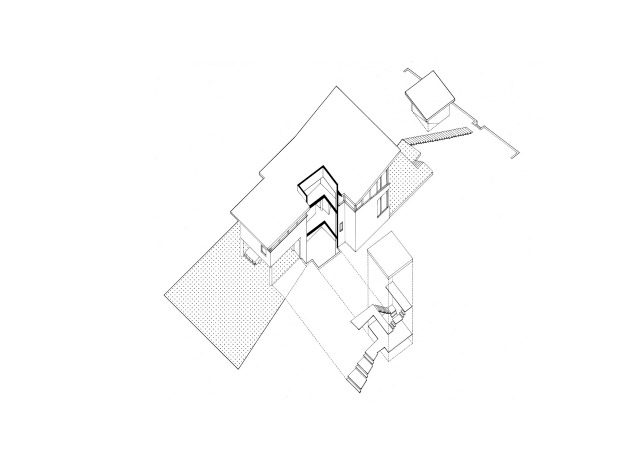
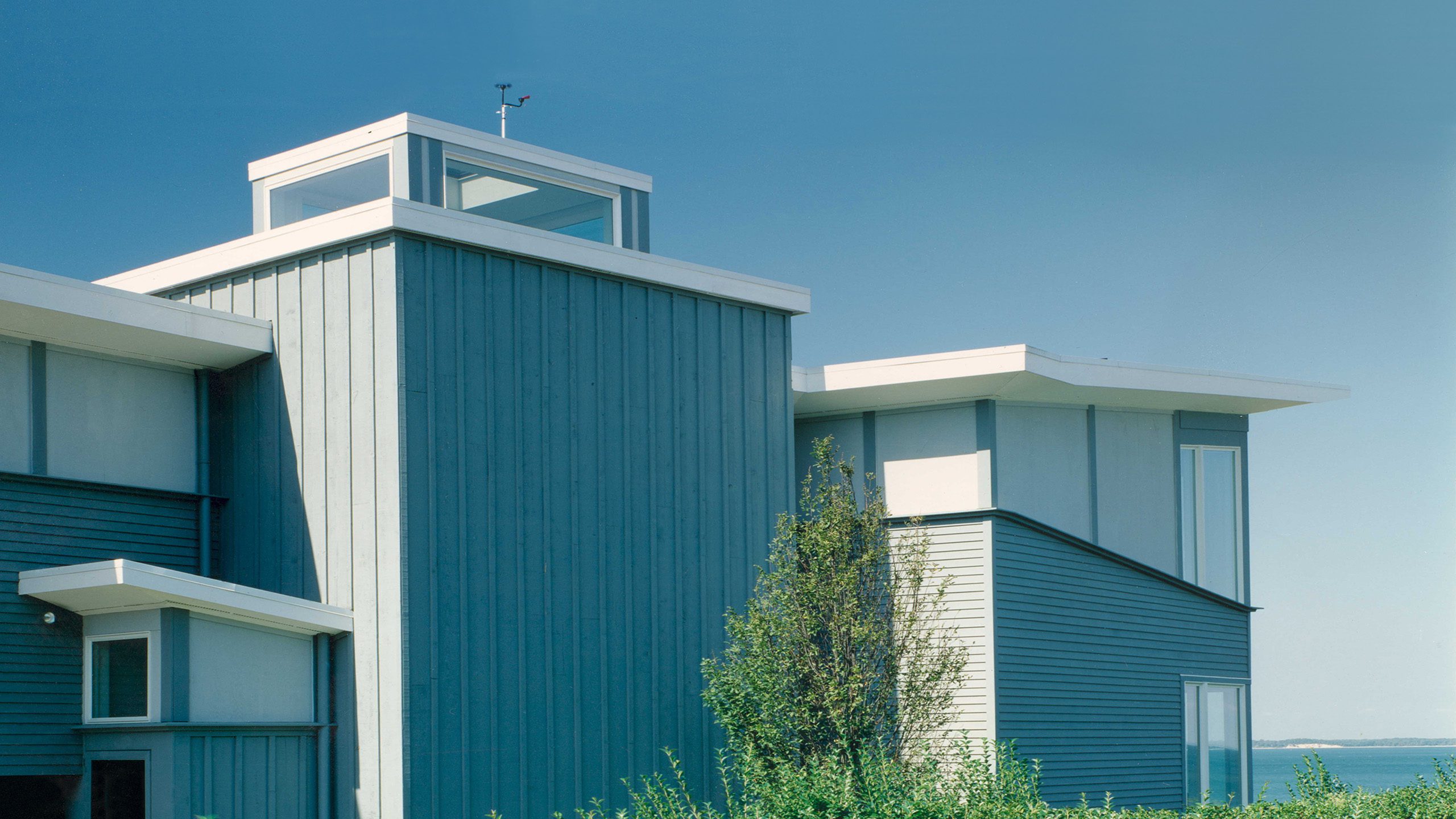
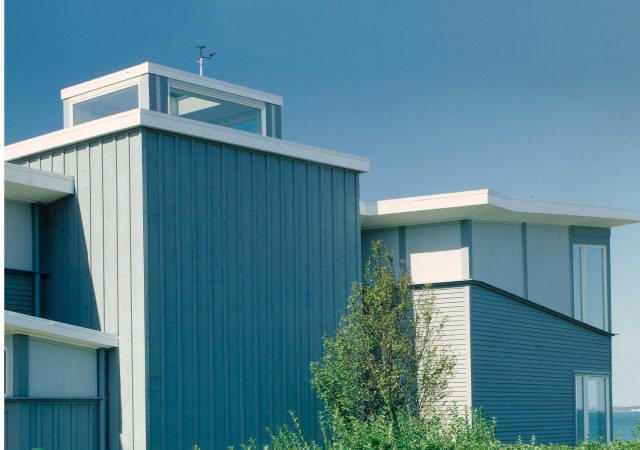
HOUSE AT NINEVAH BEACH
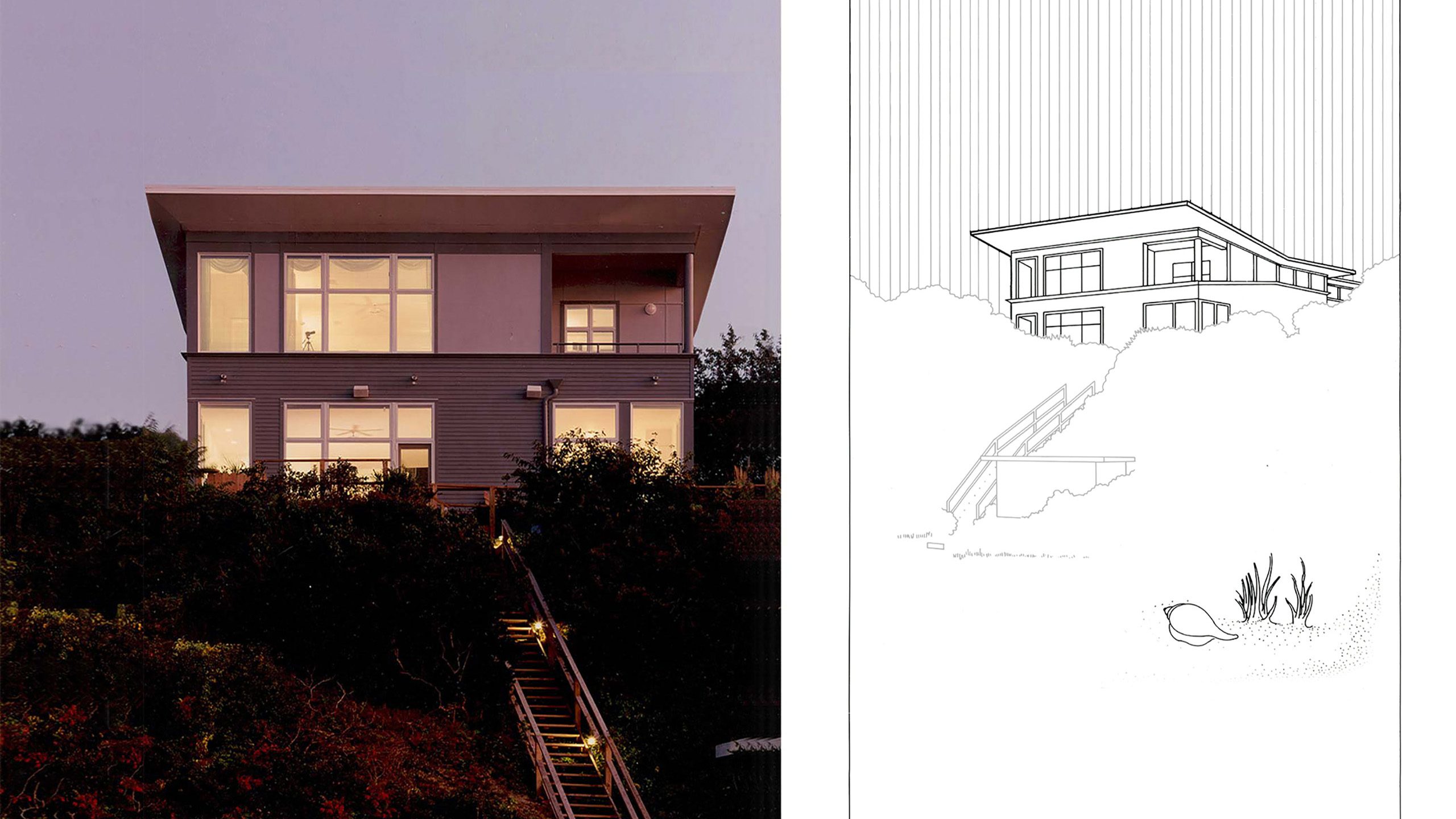
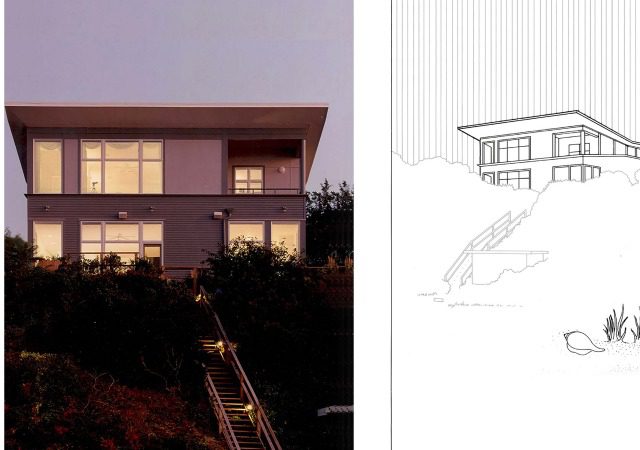
HOUSE AT NINEVAH BEACH
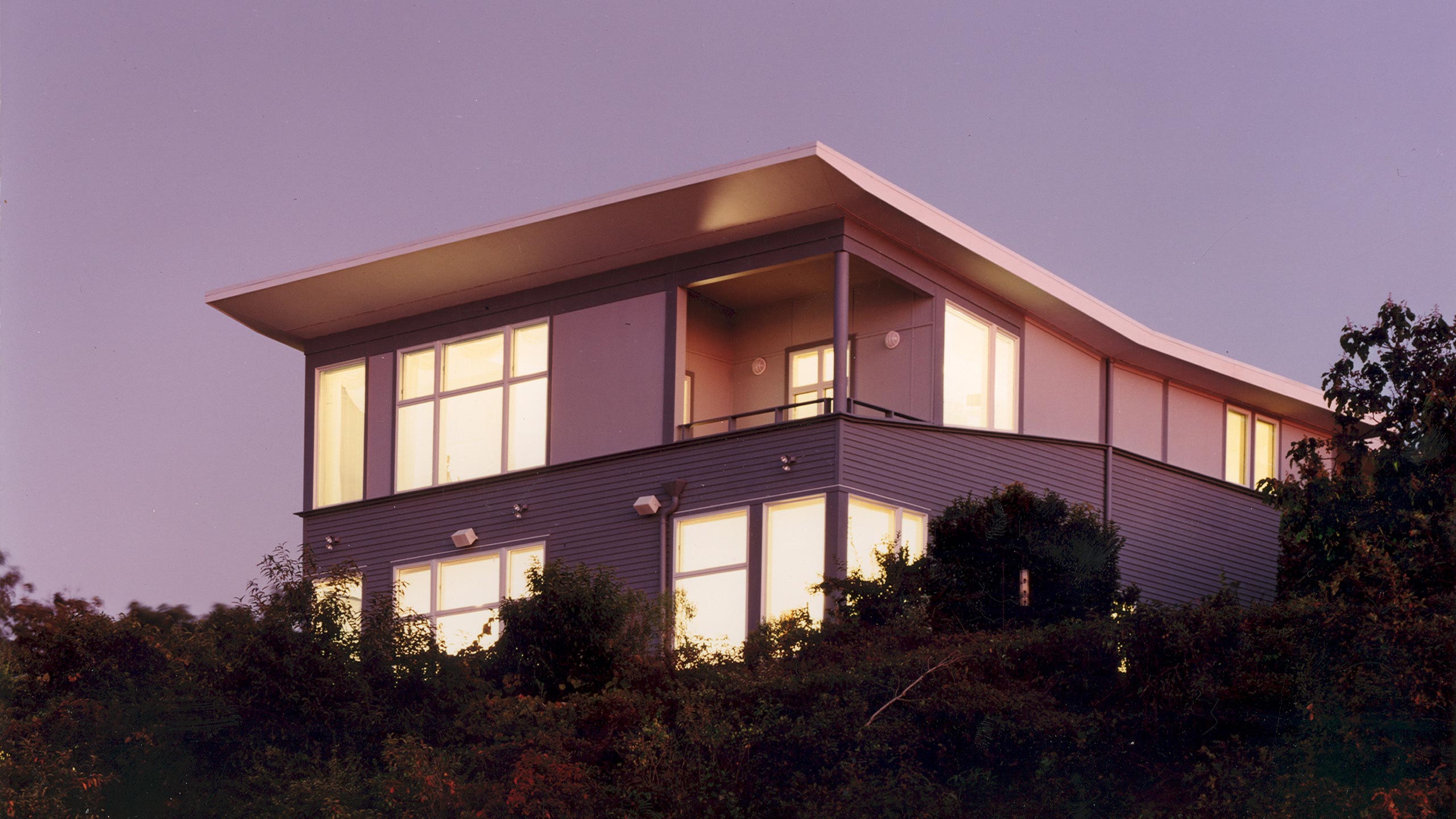
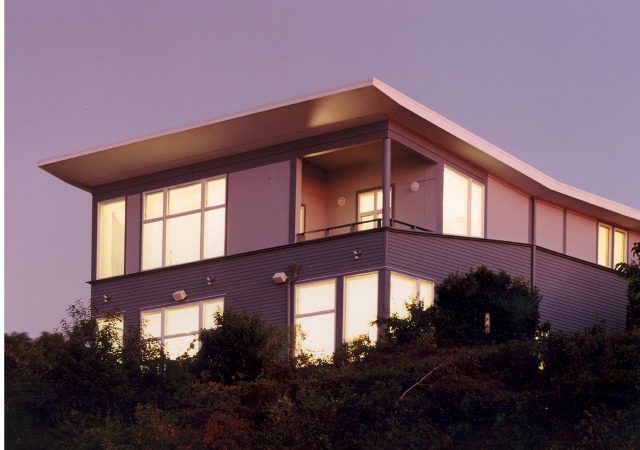
HOUSE AT NINEVAH BEACH
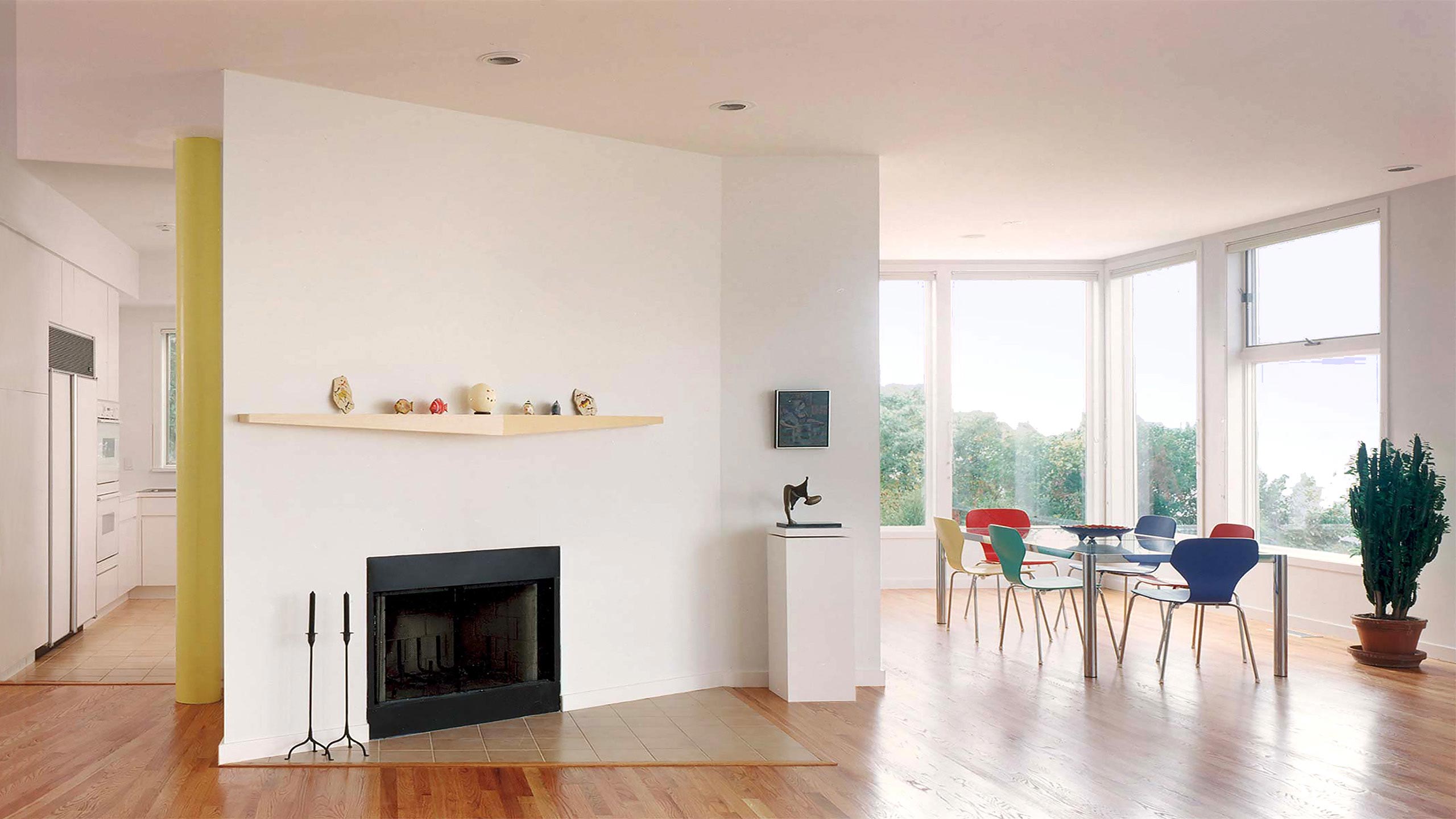
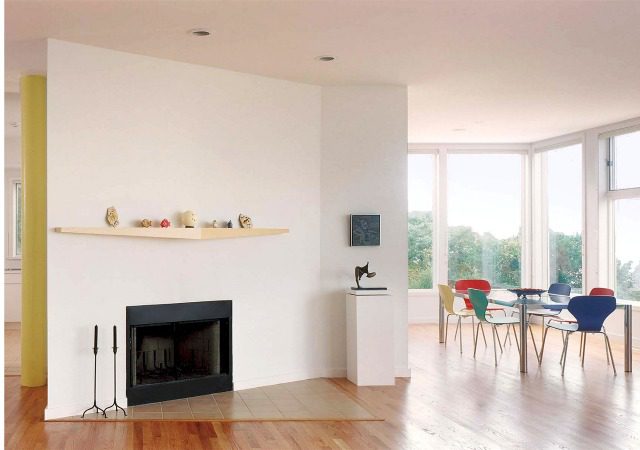
HOUSE AT NINEVAH BEACH .
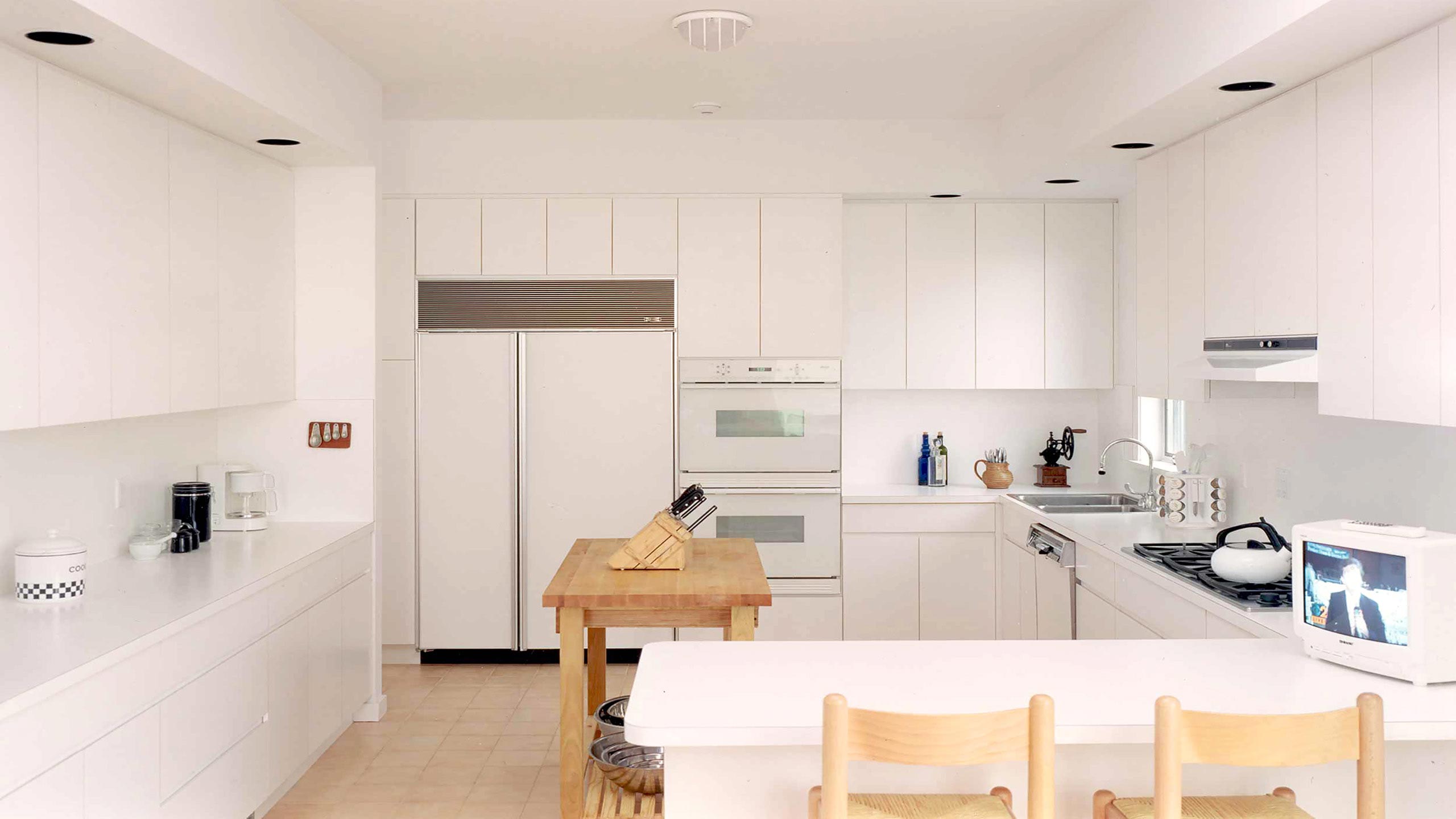
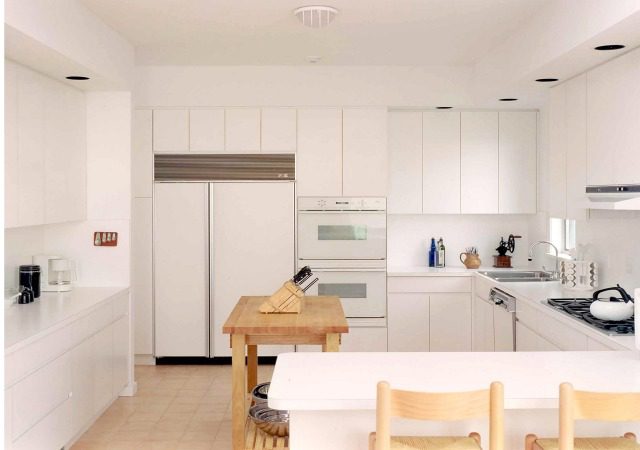
HOUSE AT NINEVAH BEACH .
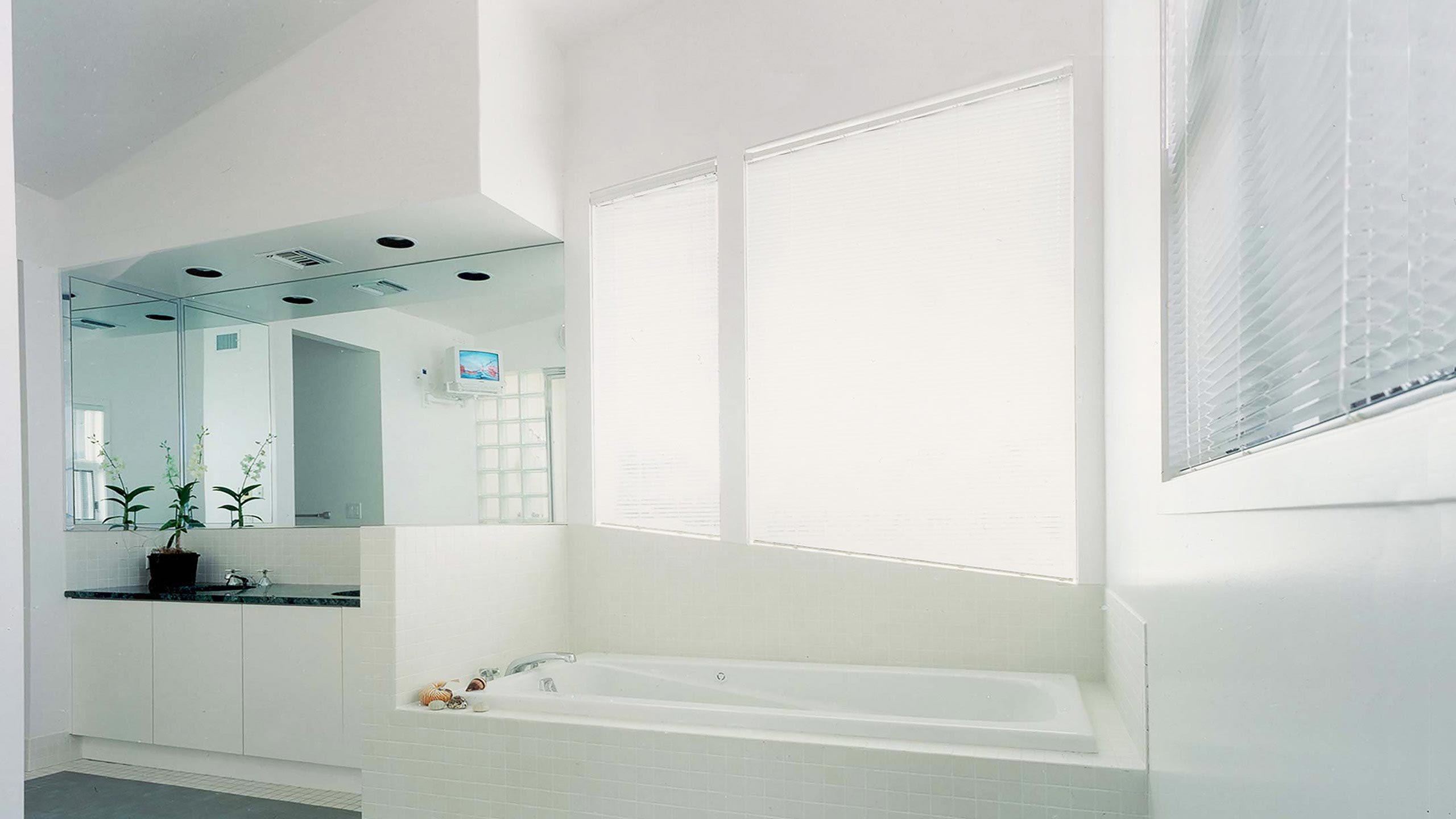
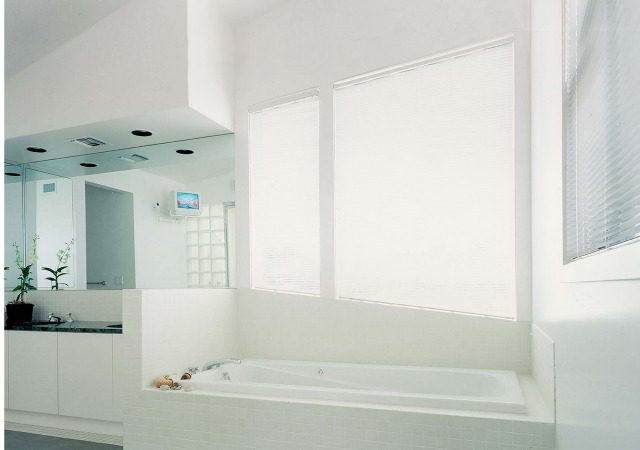
HOUSE AT NINEVAH BEACH .
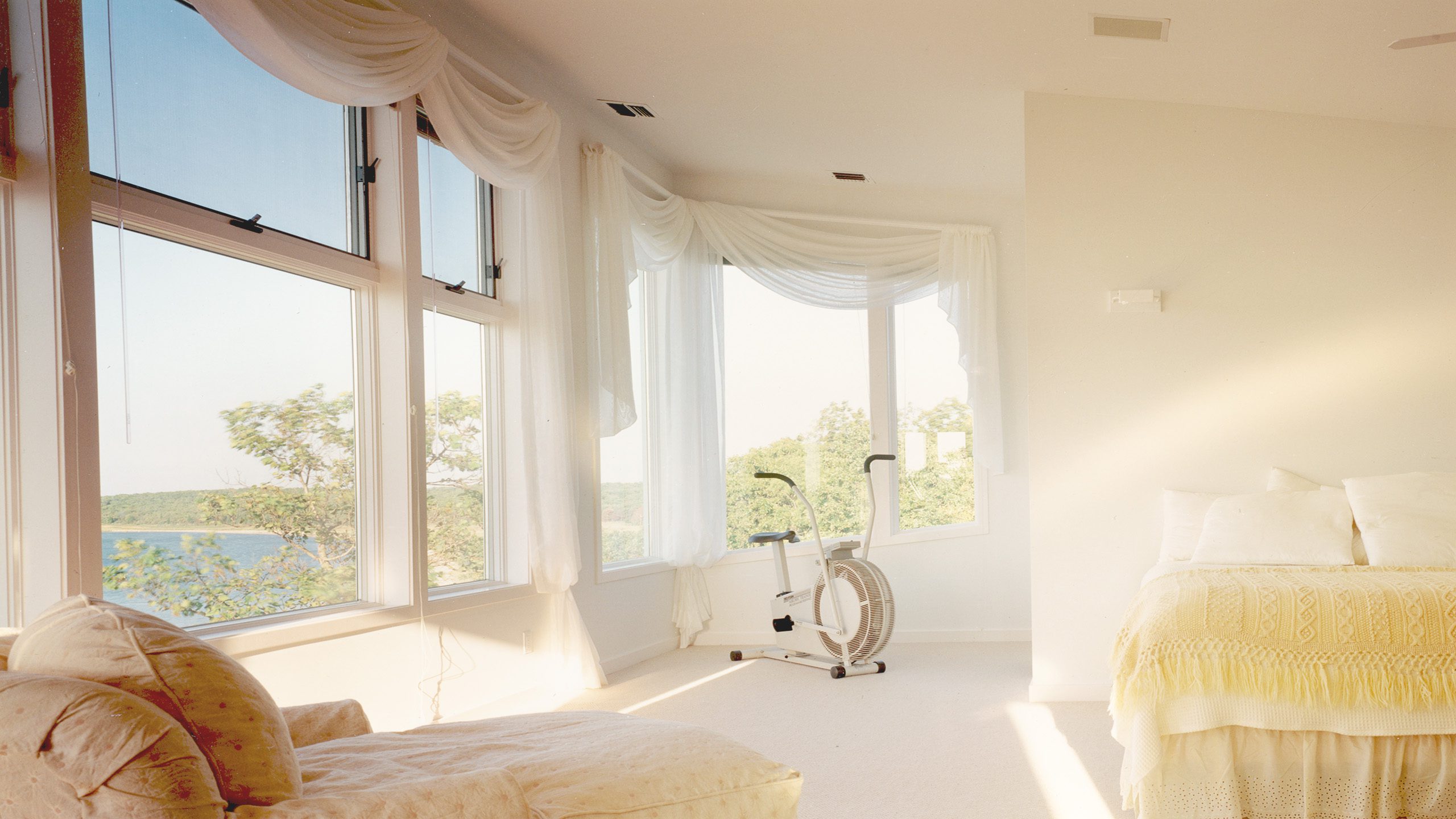
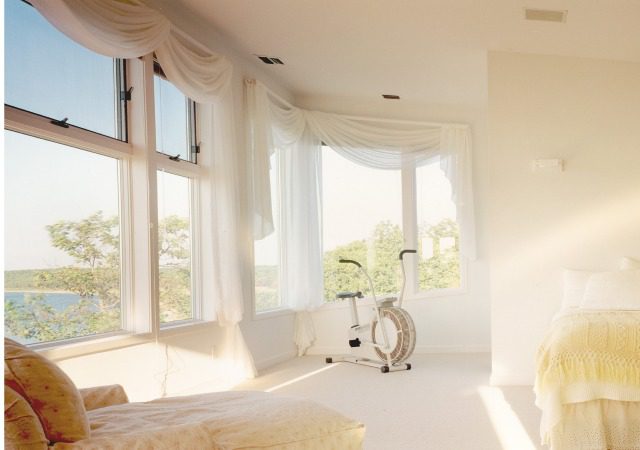
HOUSE AT NINEVAH BEACH .
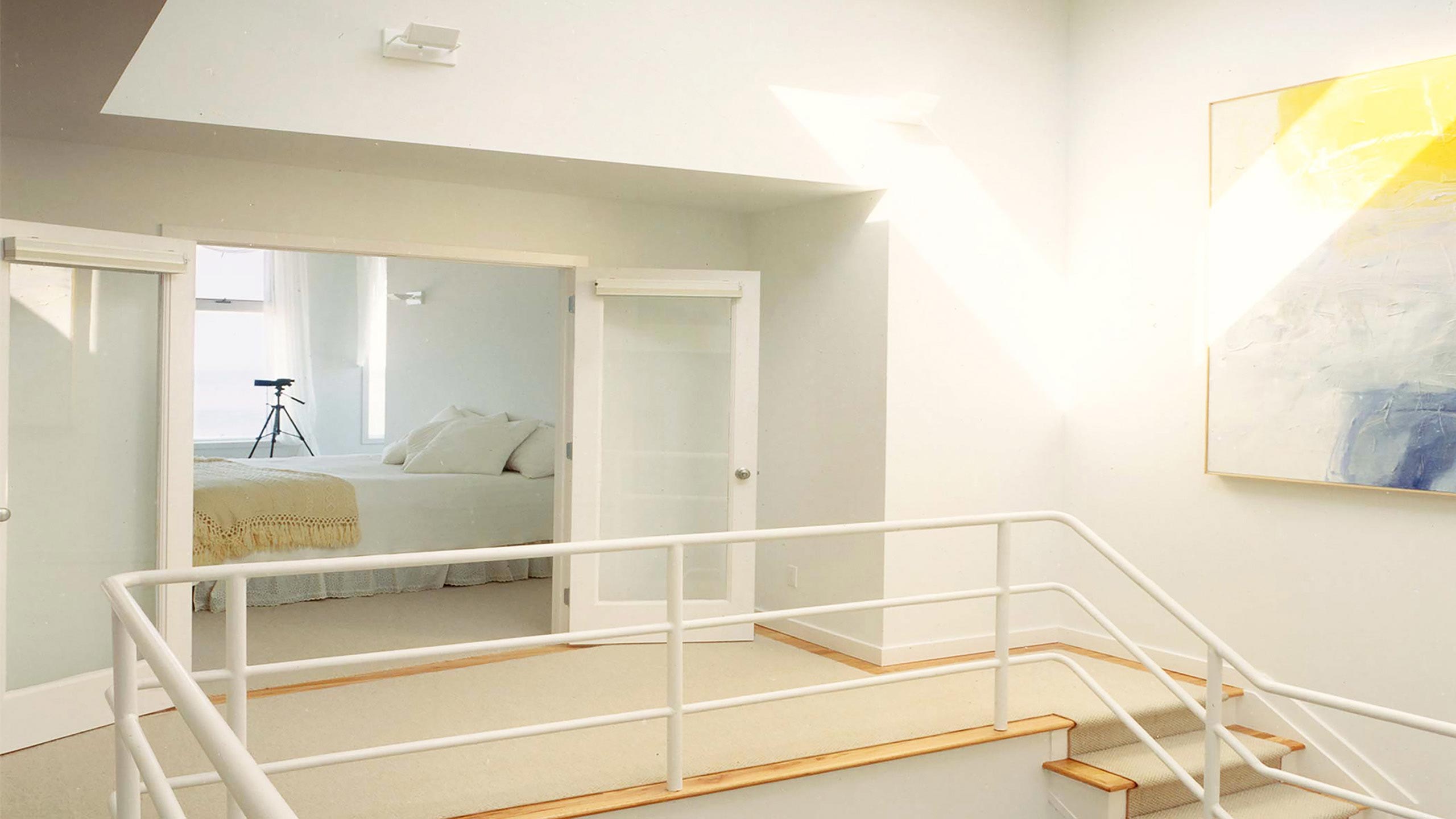
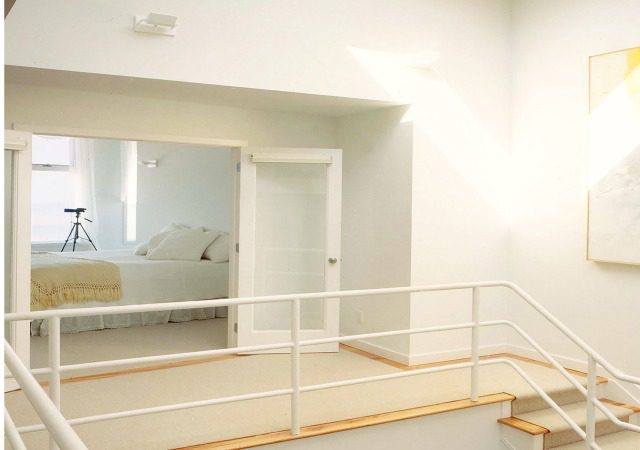
HOUSE AT NINEVAH BEACH .
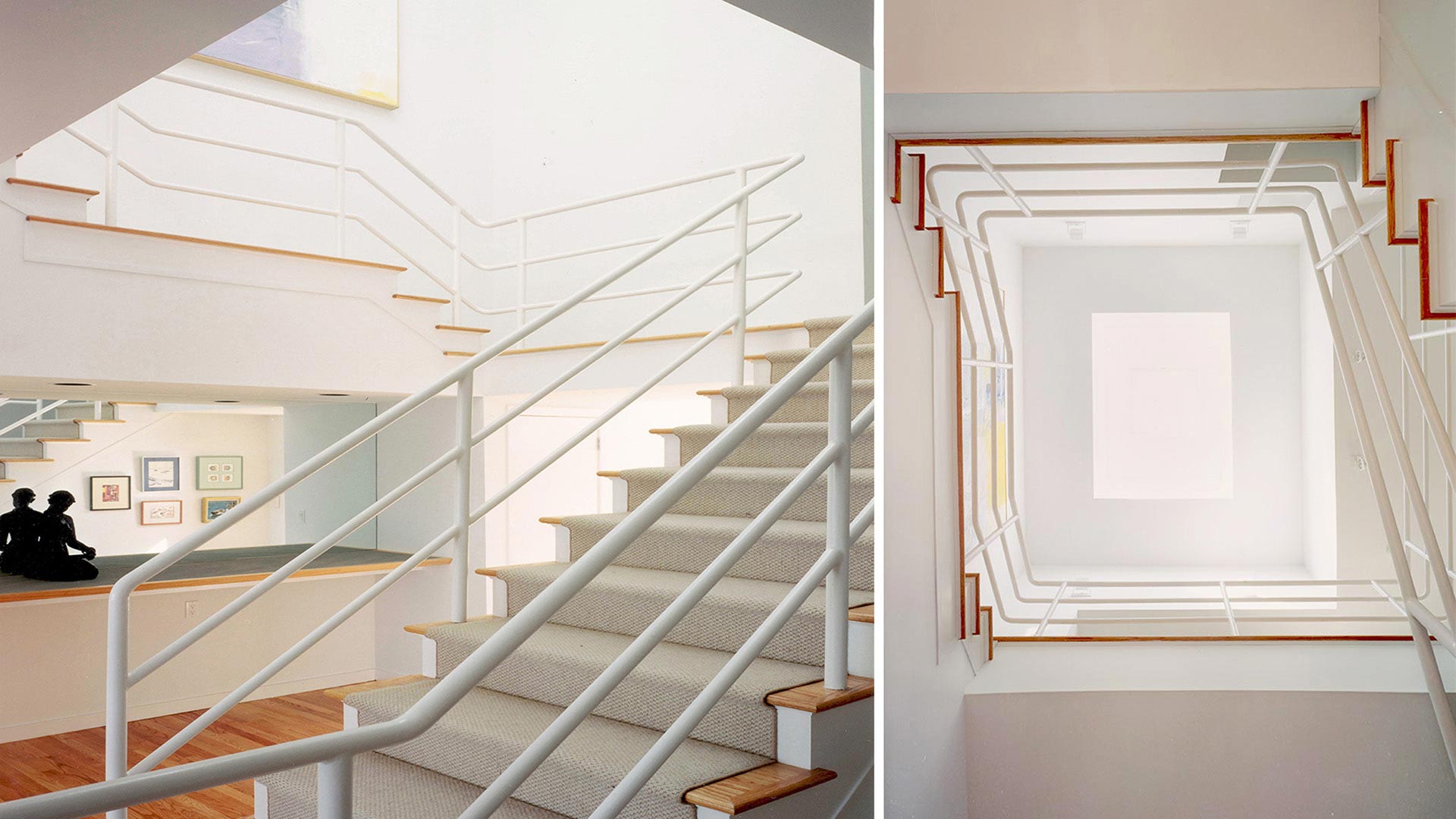
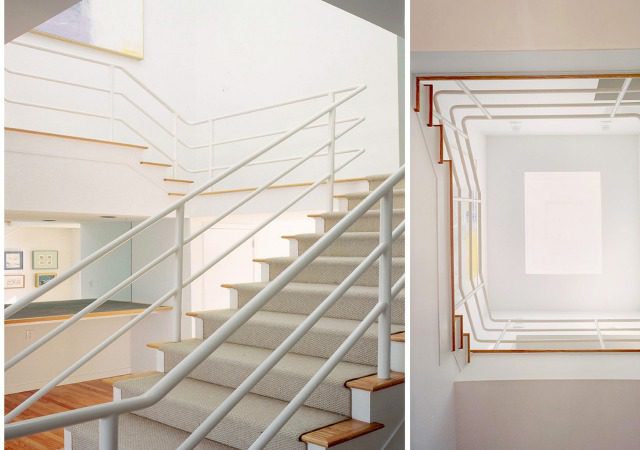
HOUSE AT NINEVAH BEACH .

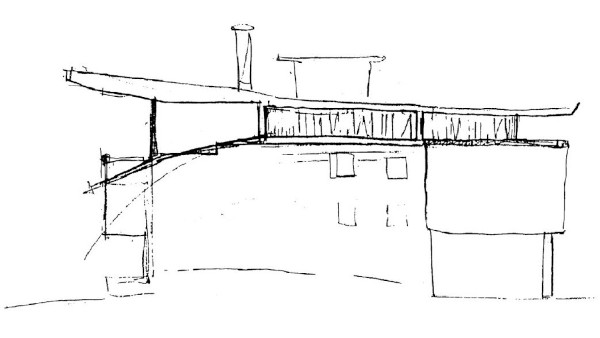
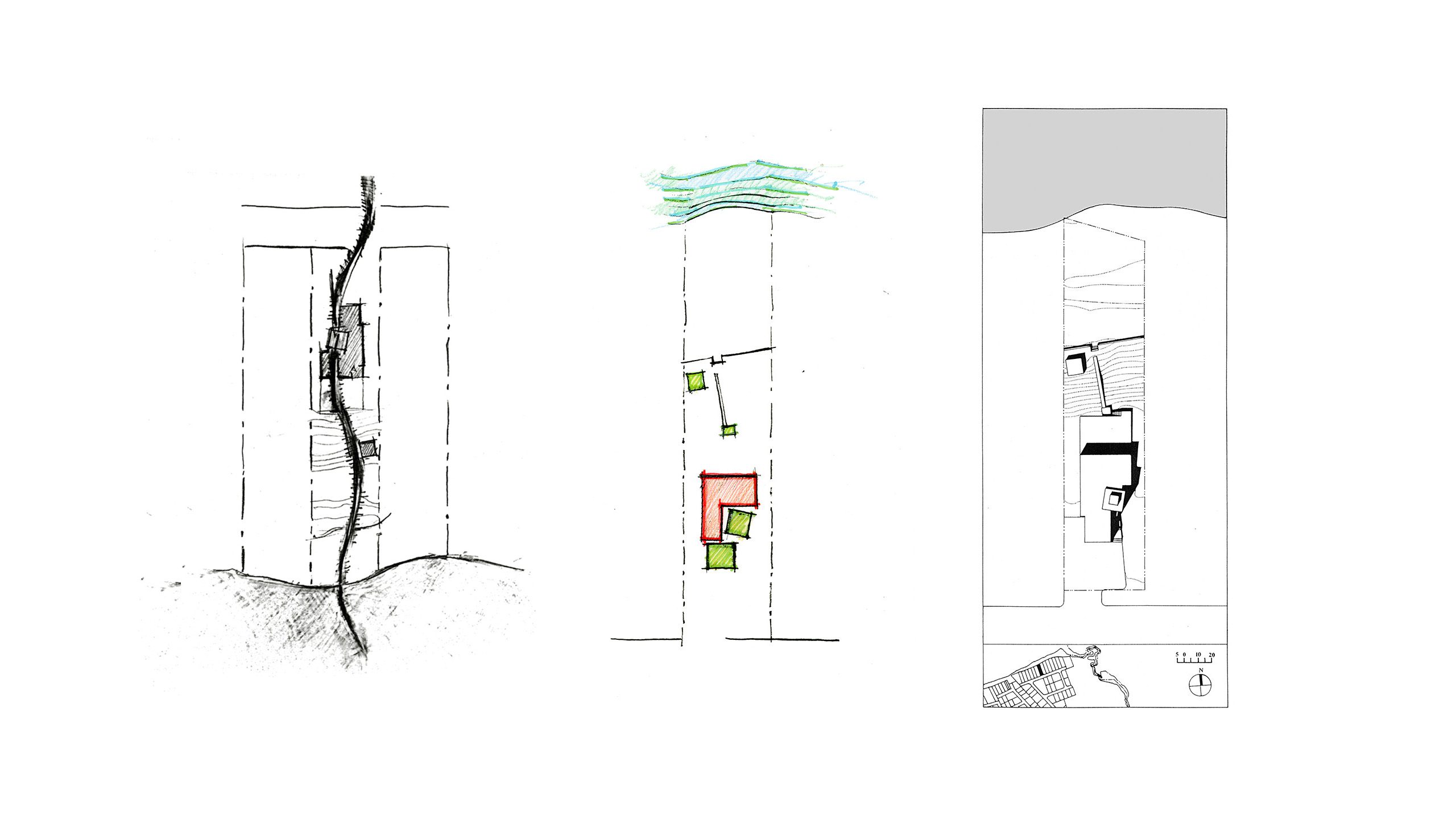


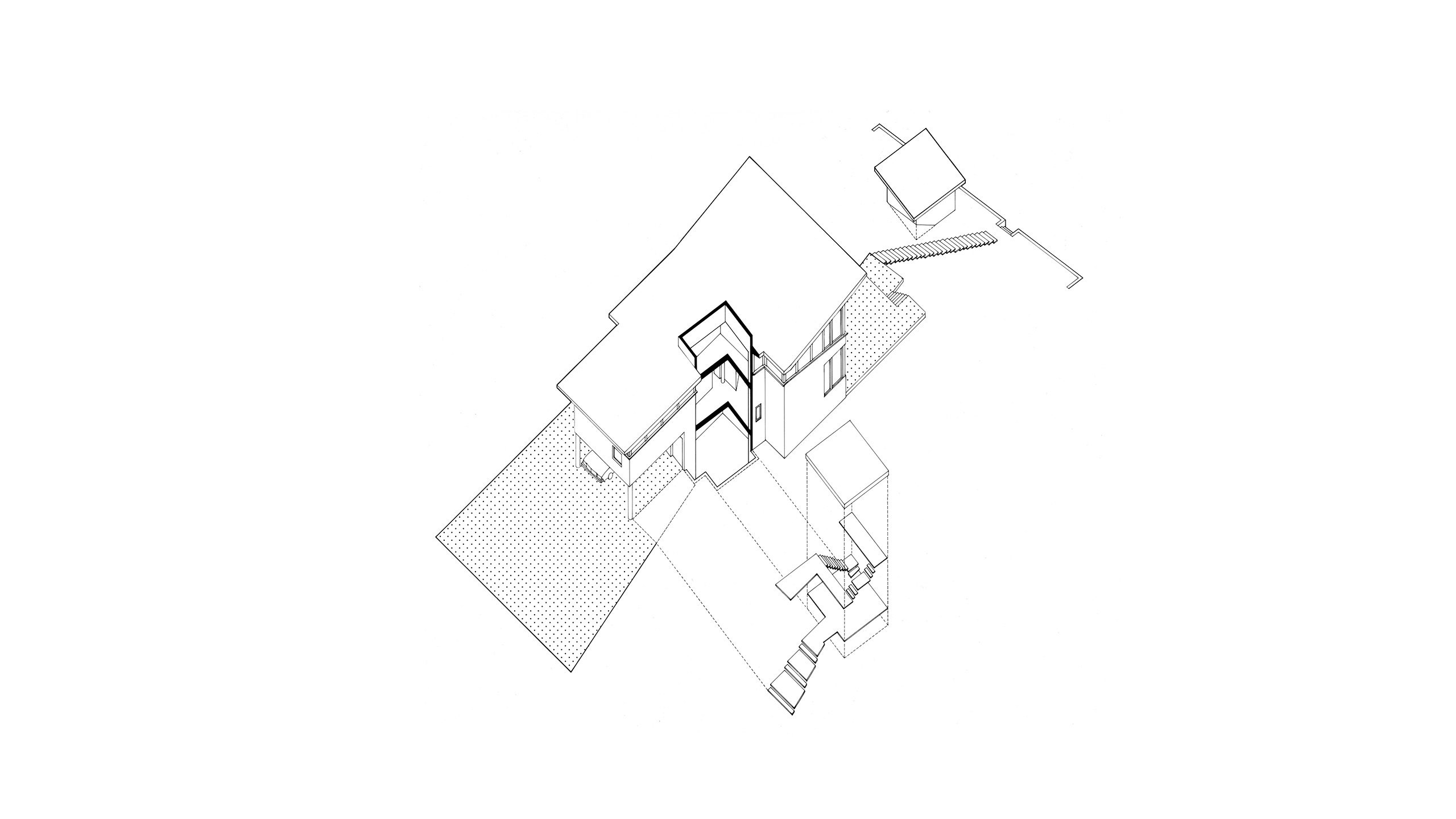










House at Ninevah Beach
SAG HARBOR, NEW YORK
This residence has its roots in the African-American tradition of Sag harbor, New York and its soul in the contemporary California beachfront towns located on the Pacific coast Highway. Set upon the highest elevation in the town, this beachfront home projects out over the bluff like a perched animal ready to spring forward toward Long Island Sound. Its slightly angled yet continuous roof, reinforced by its four and one half foot overhang, gently moves upward and outward toward the water, creating an ever-present relationship with the sea..














POETS HOUSE SOHO

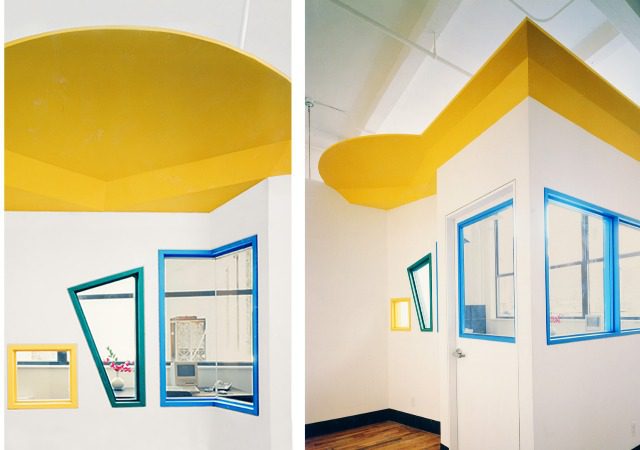
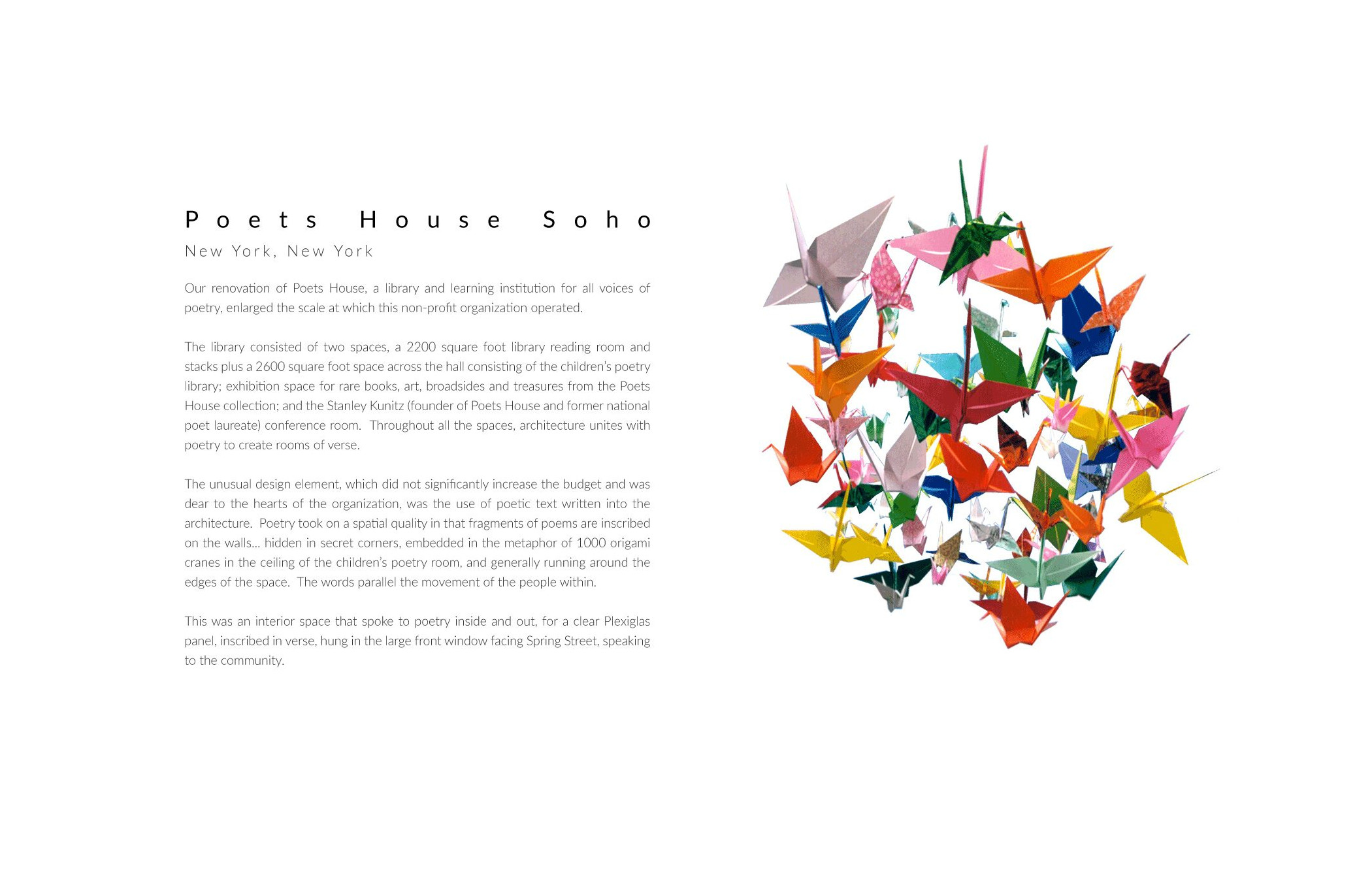

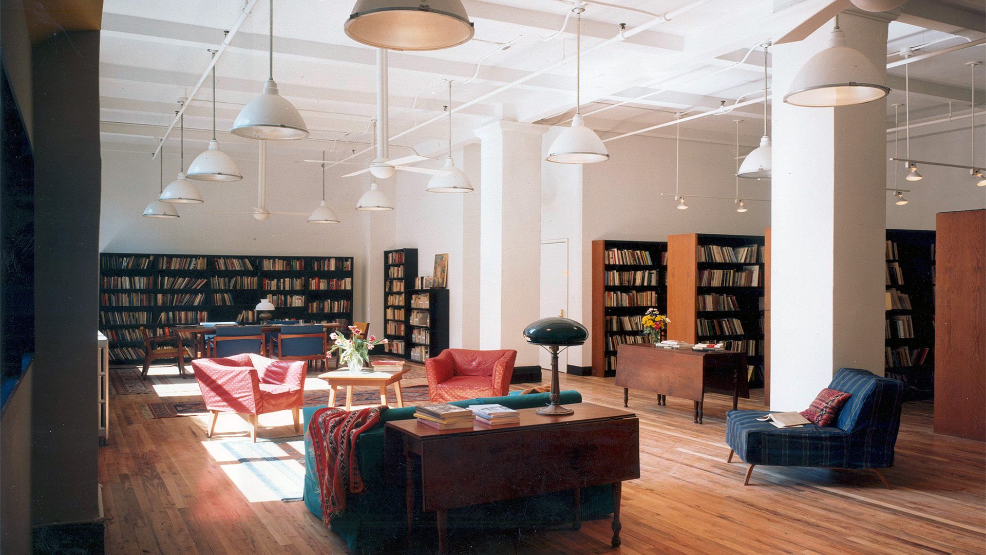
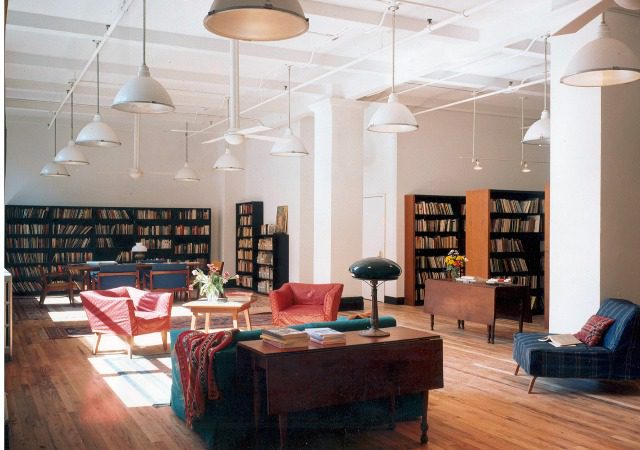
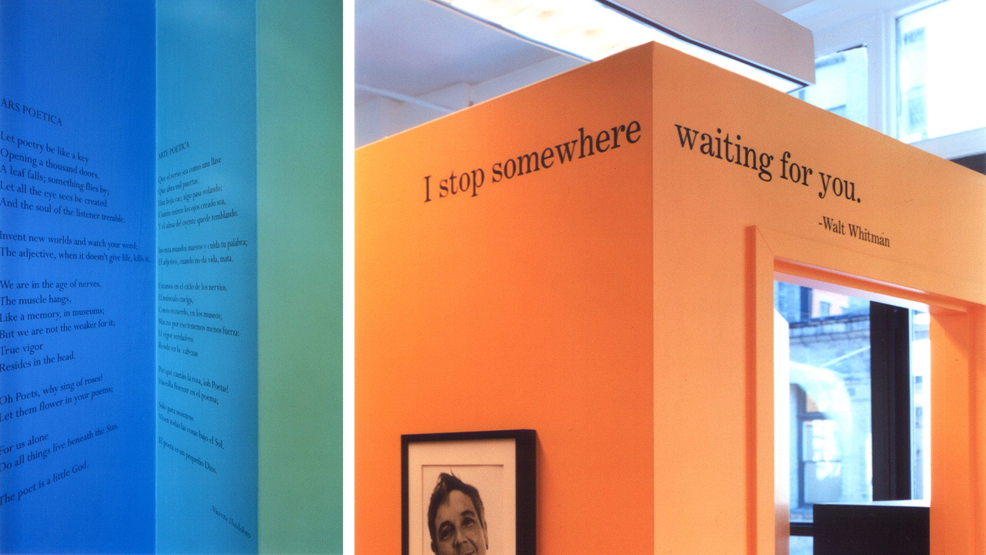
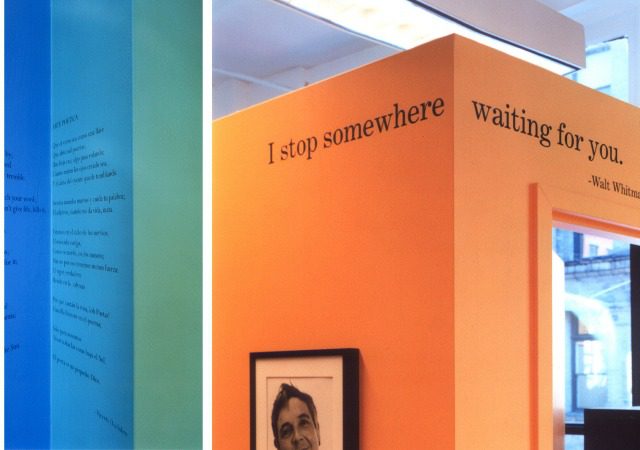
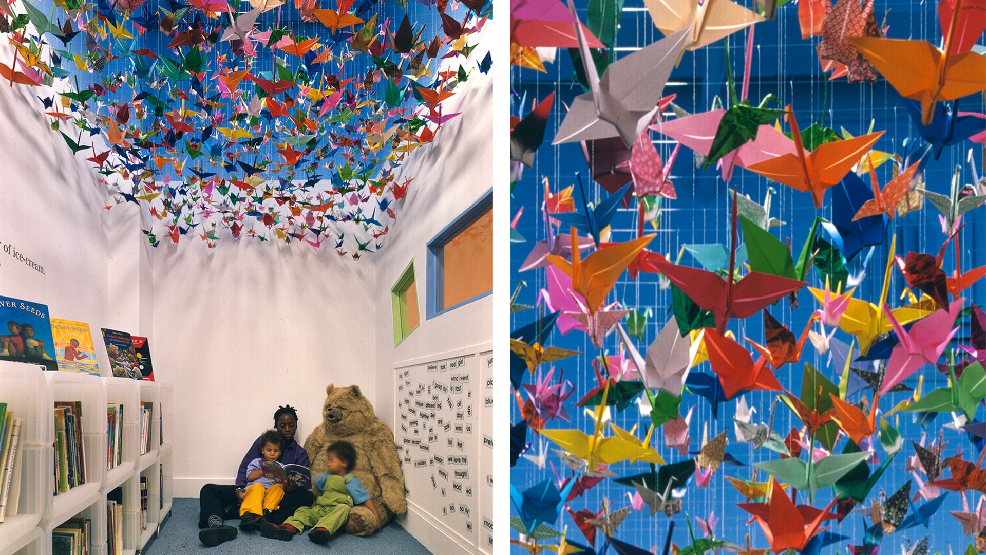
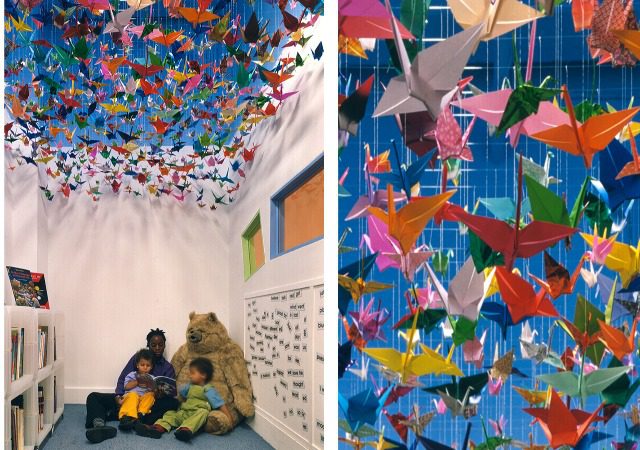
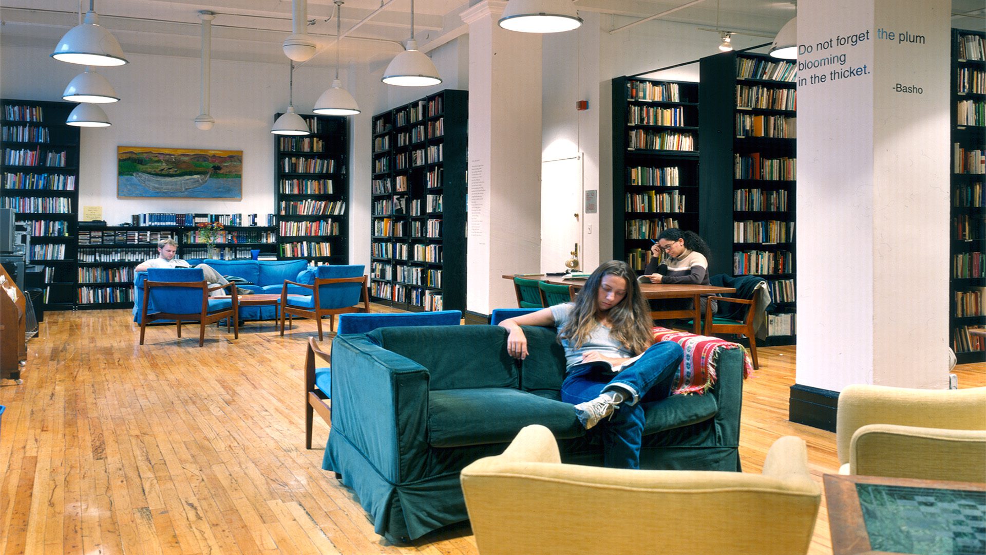
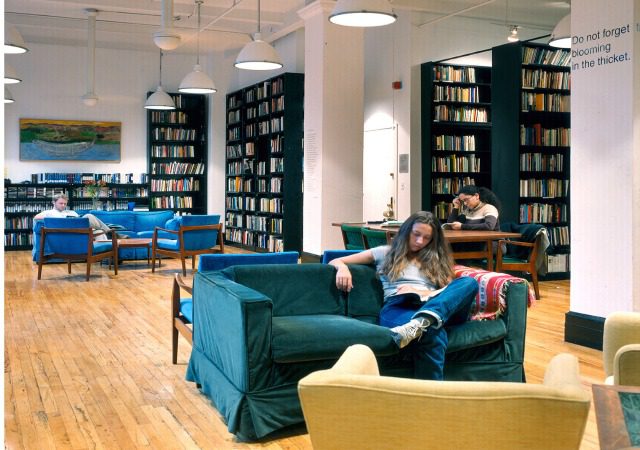
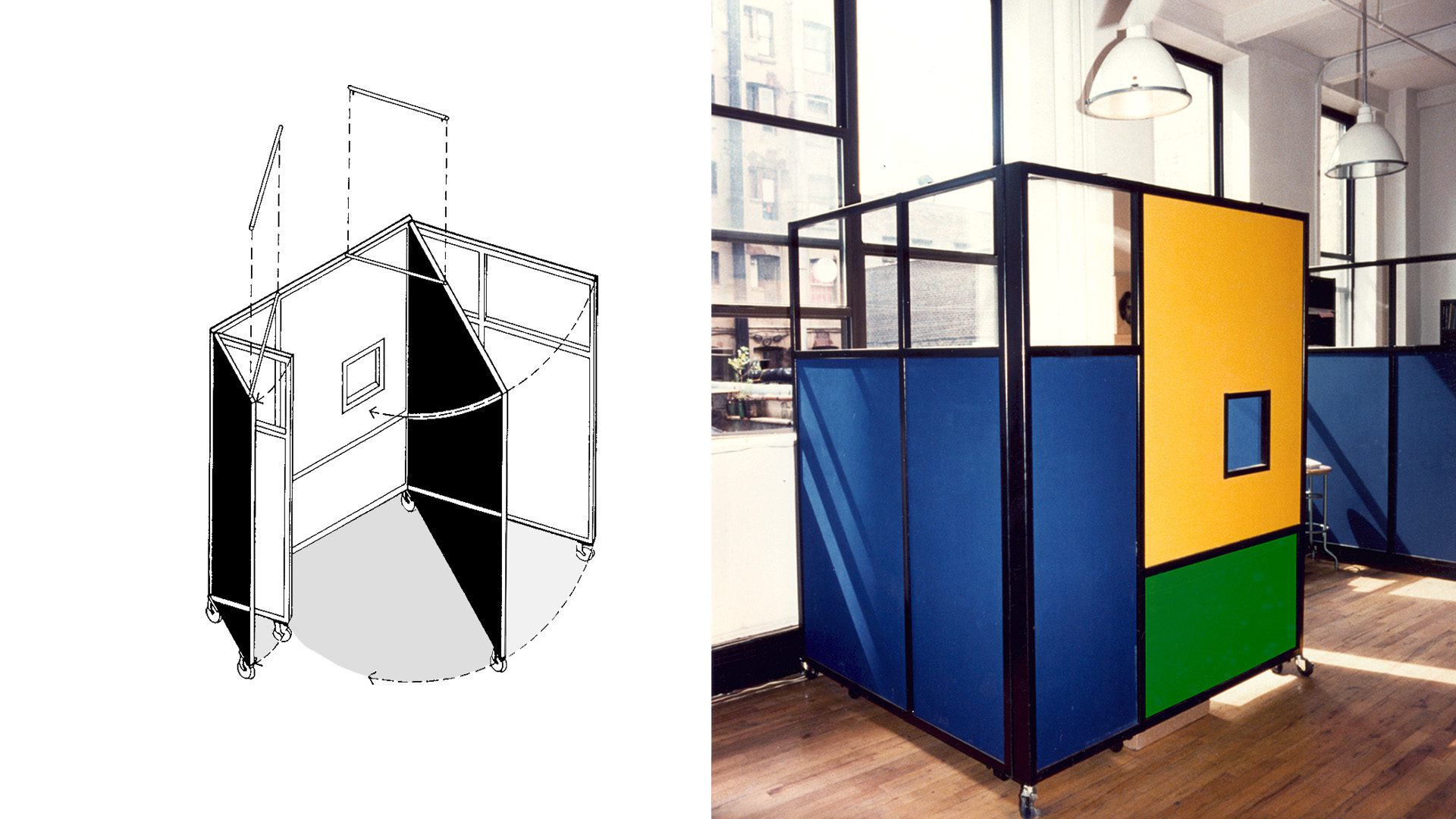
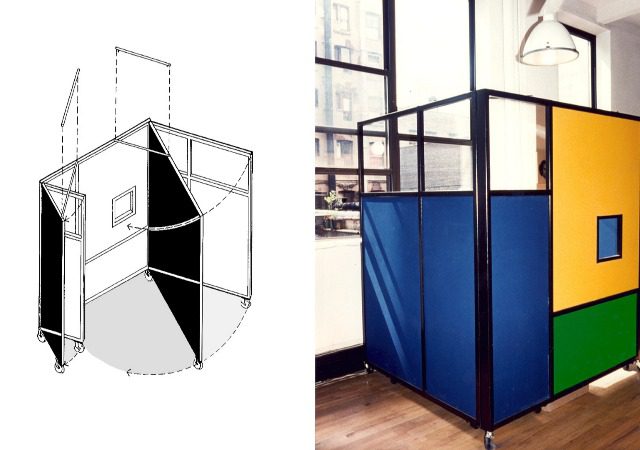








Poets House Soho
NEW YORK, NEW YORK
Our renovation of Poets House, a library and learning institution for all voices of poetry, enlarged the scale at which this non-profit organization operated. The unusual design element which was dear to the hearts of the organization, was the use of poetic text written into the architecture. Poetry took on a spatial quality in that fragments of poems are inscribed on the walls… hidden in secret corners and embedded in the metaphor of 1000 origami cranes in the children’s poetry room






POETS HOUSE BPC
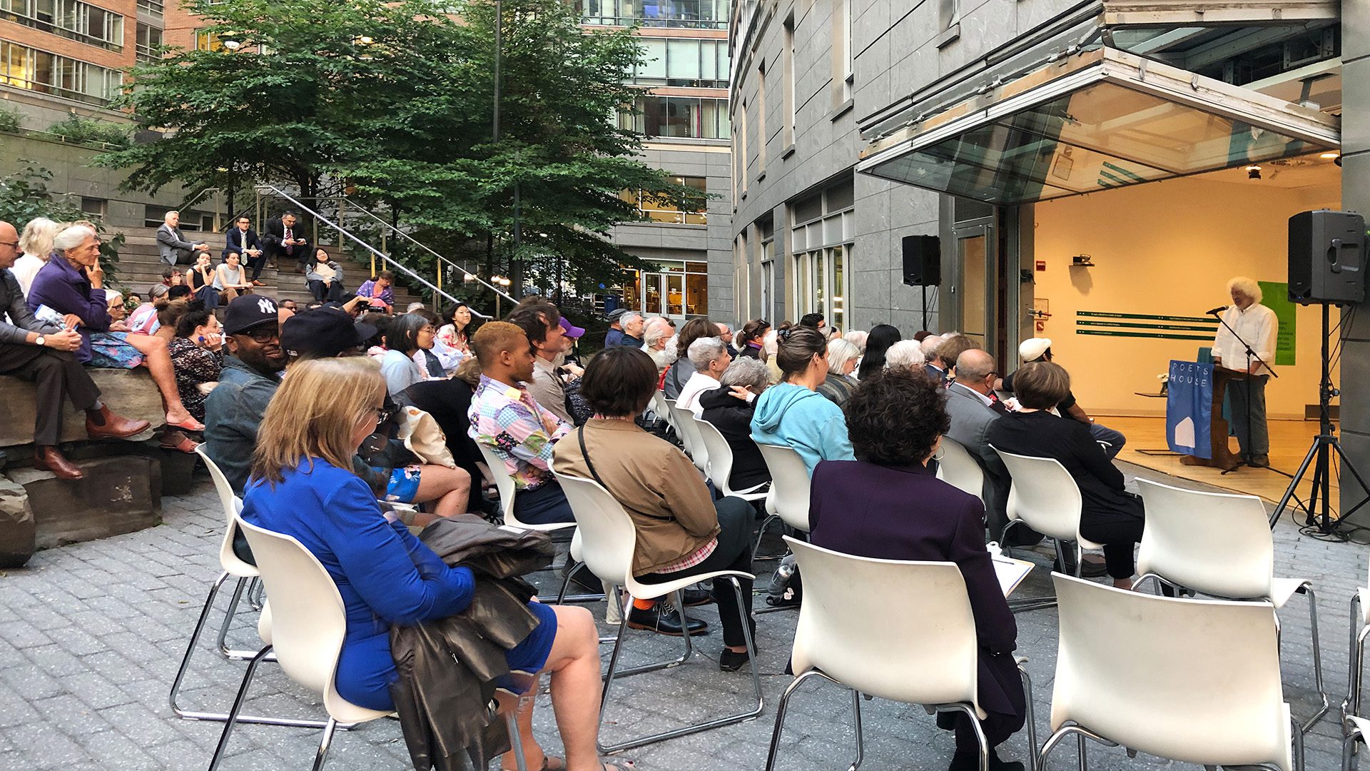

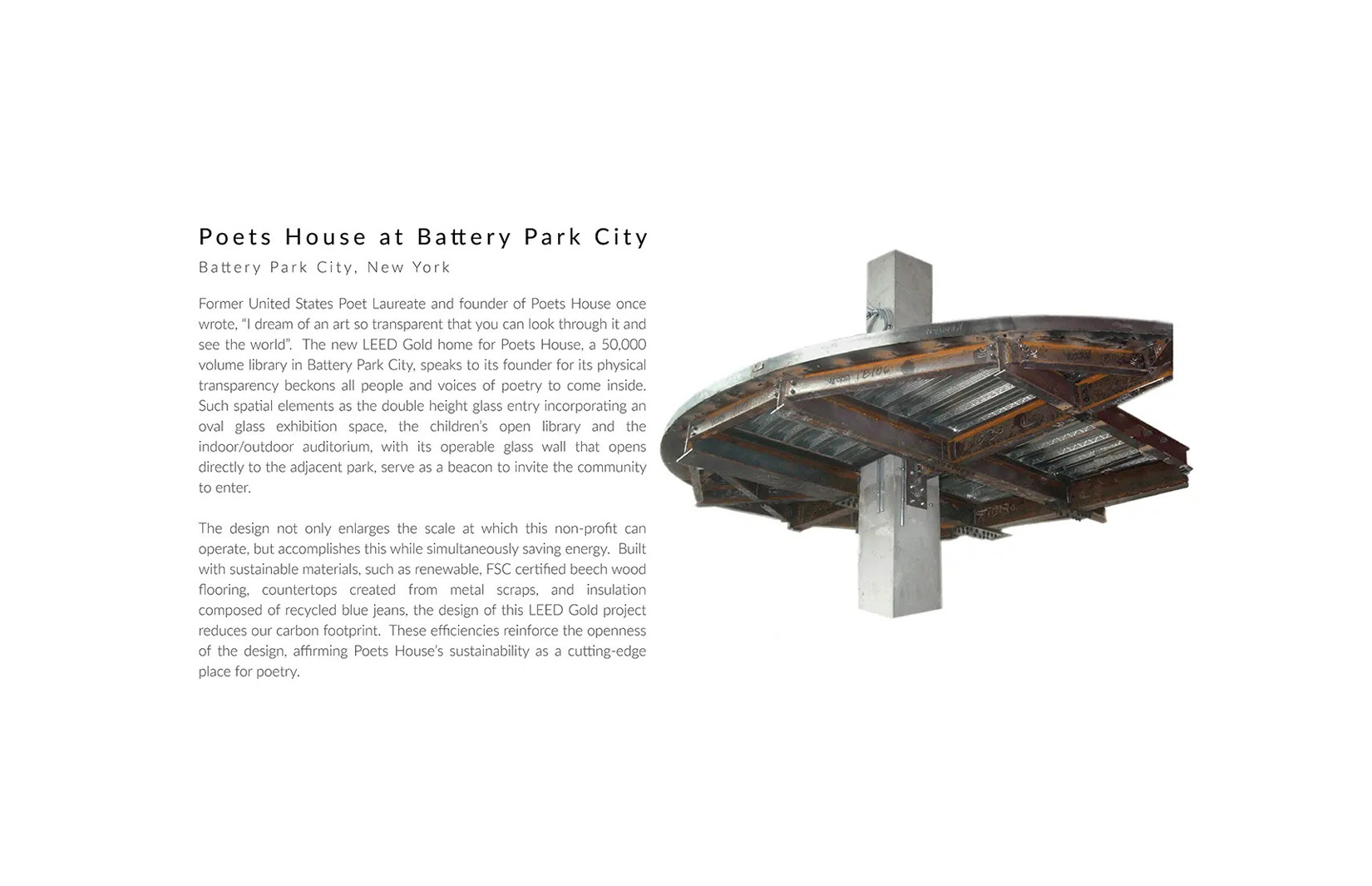
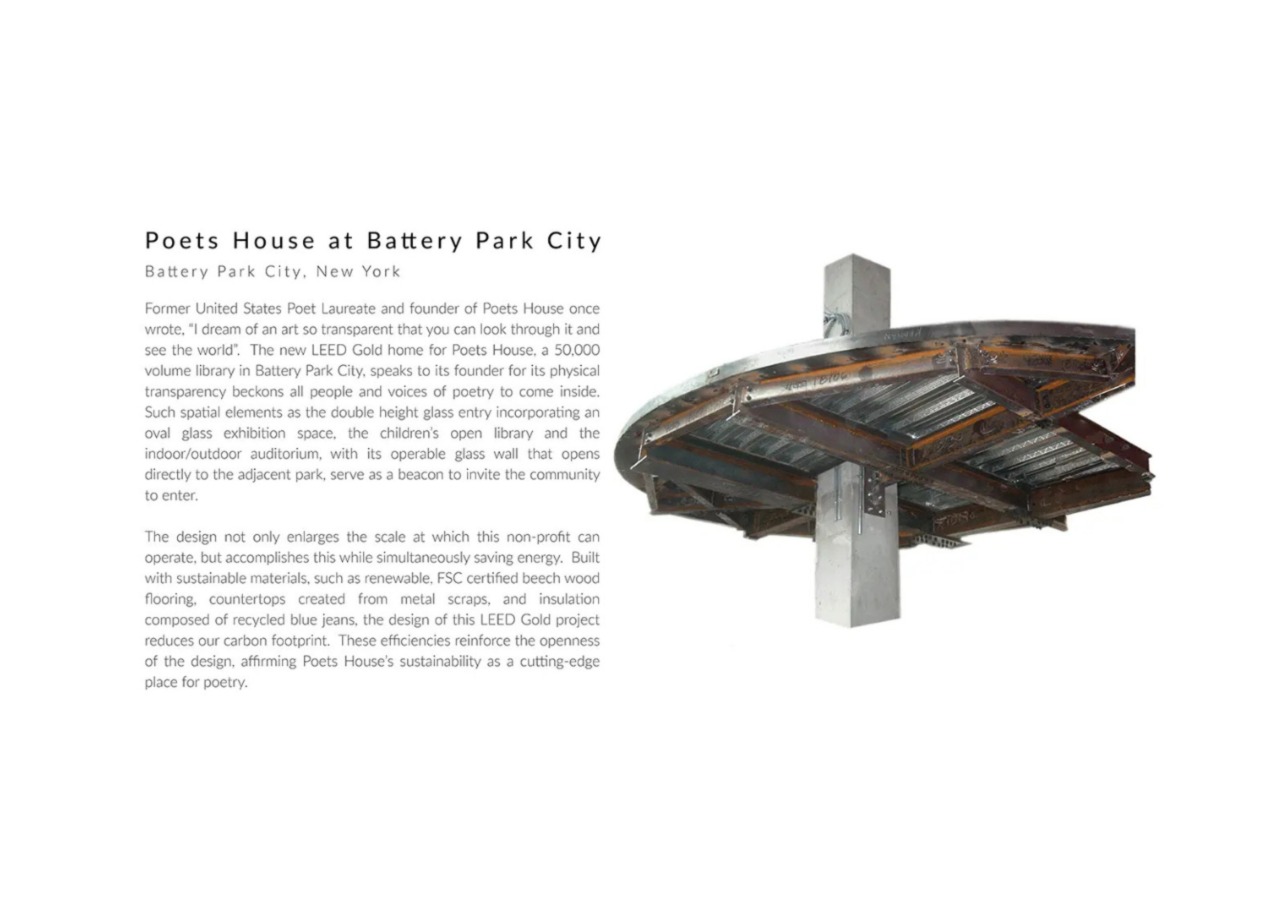
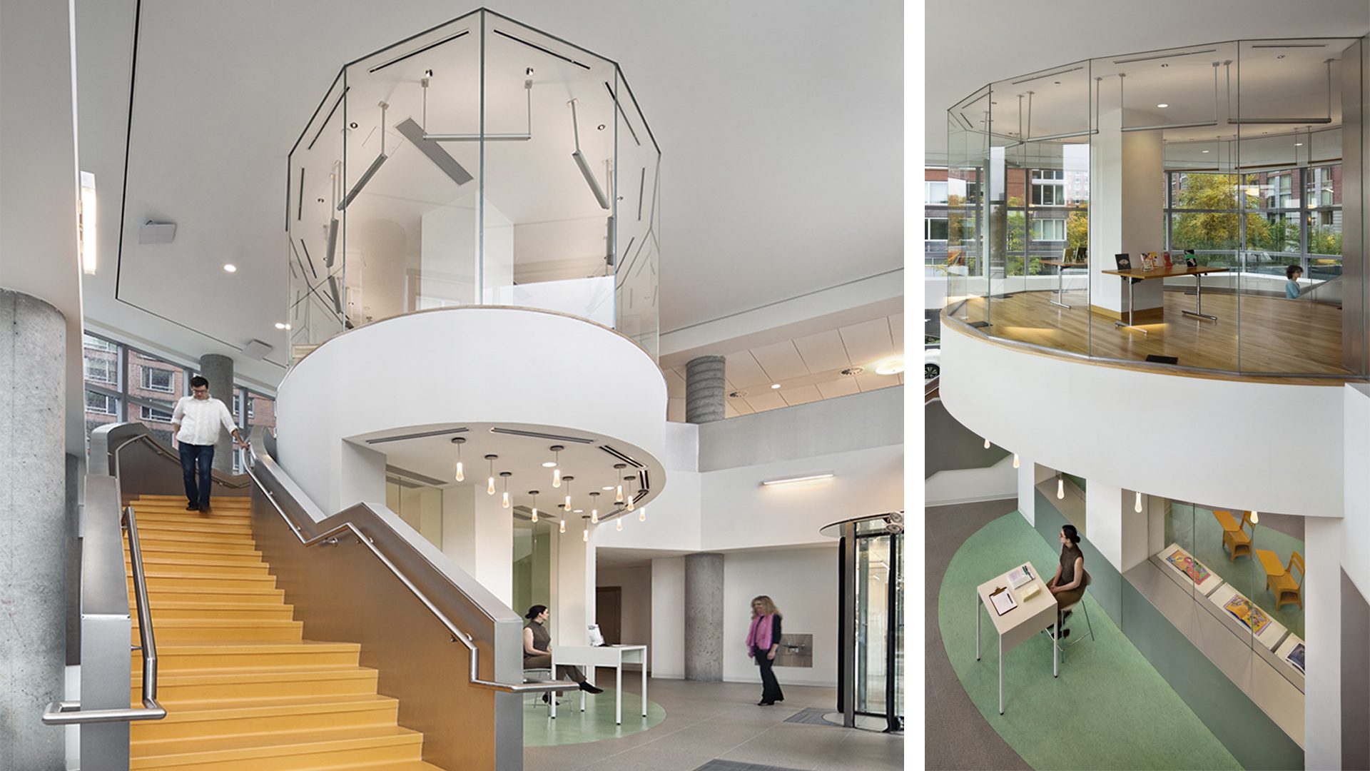
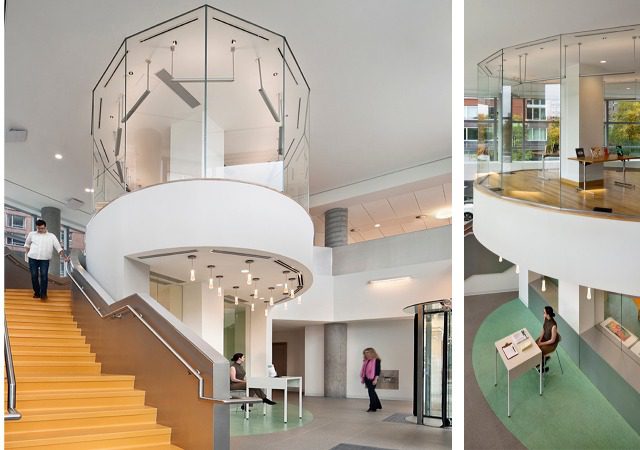
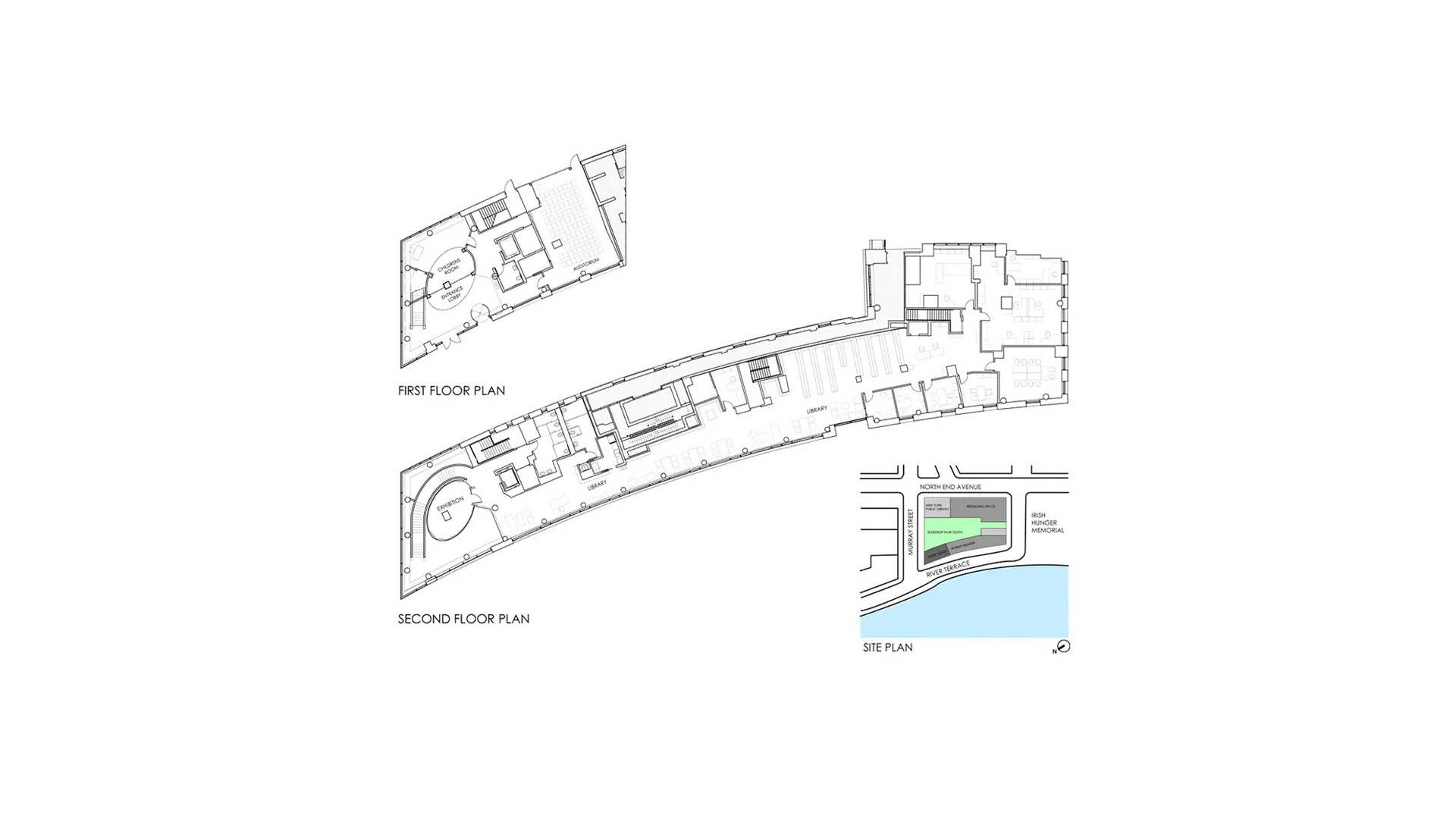
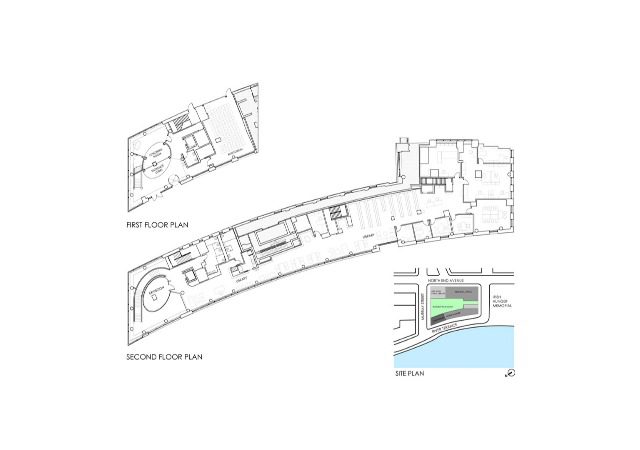
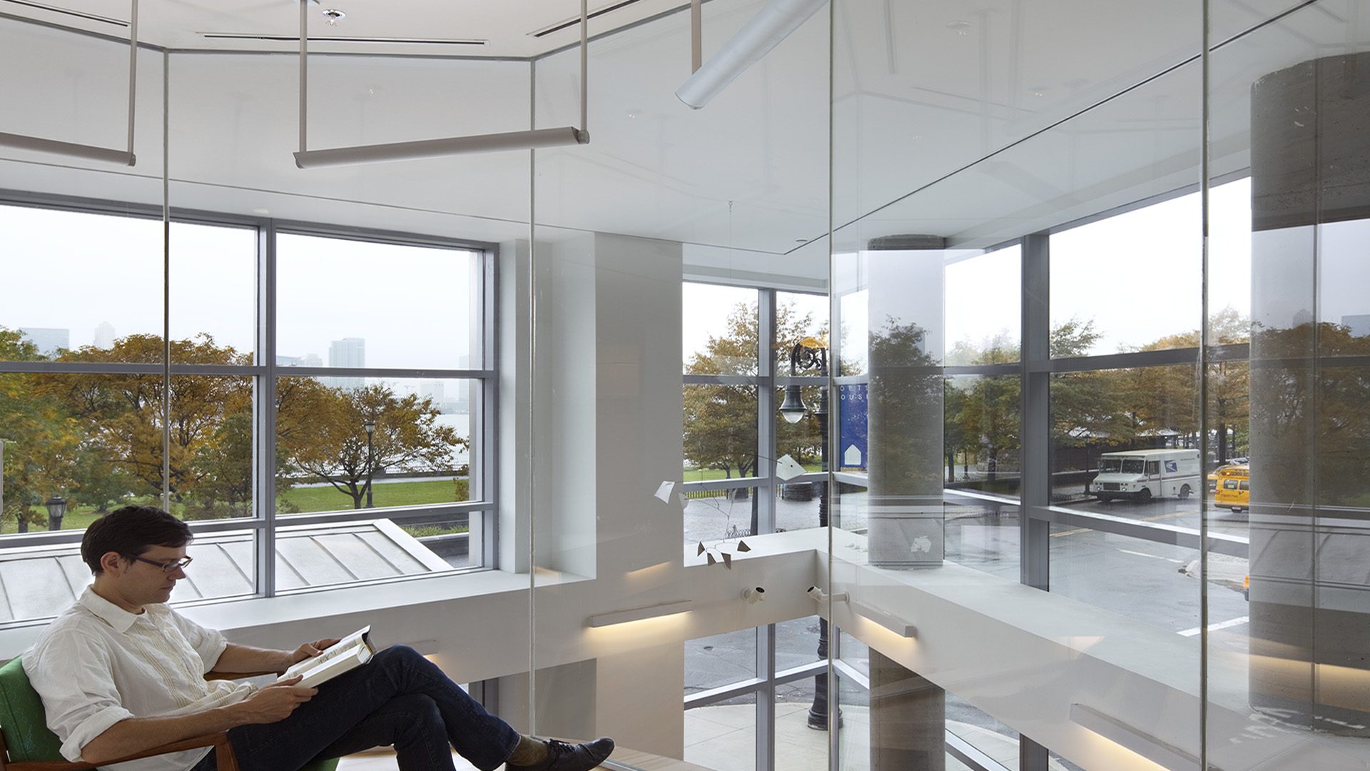
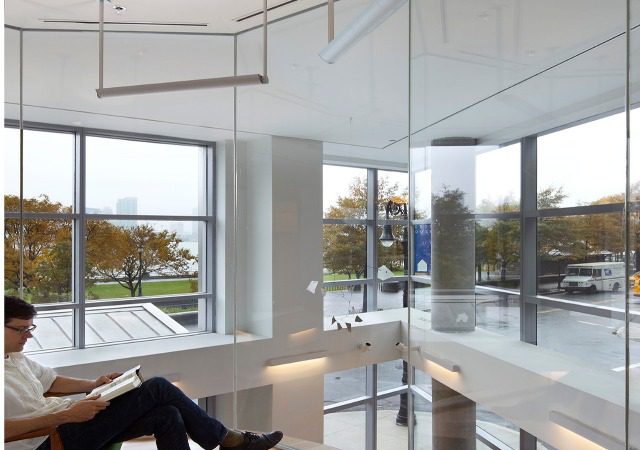
Mauris et orci. Aenean nec lorem
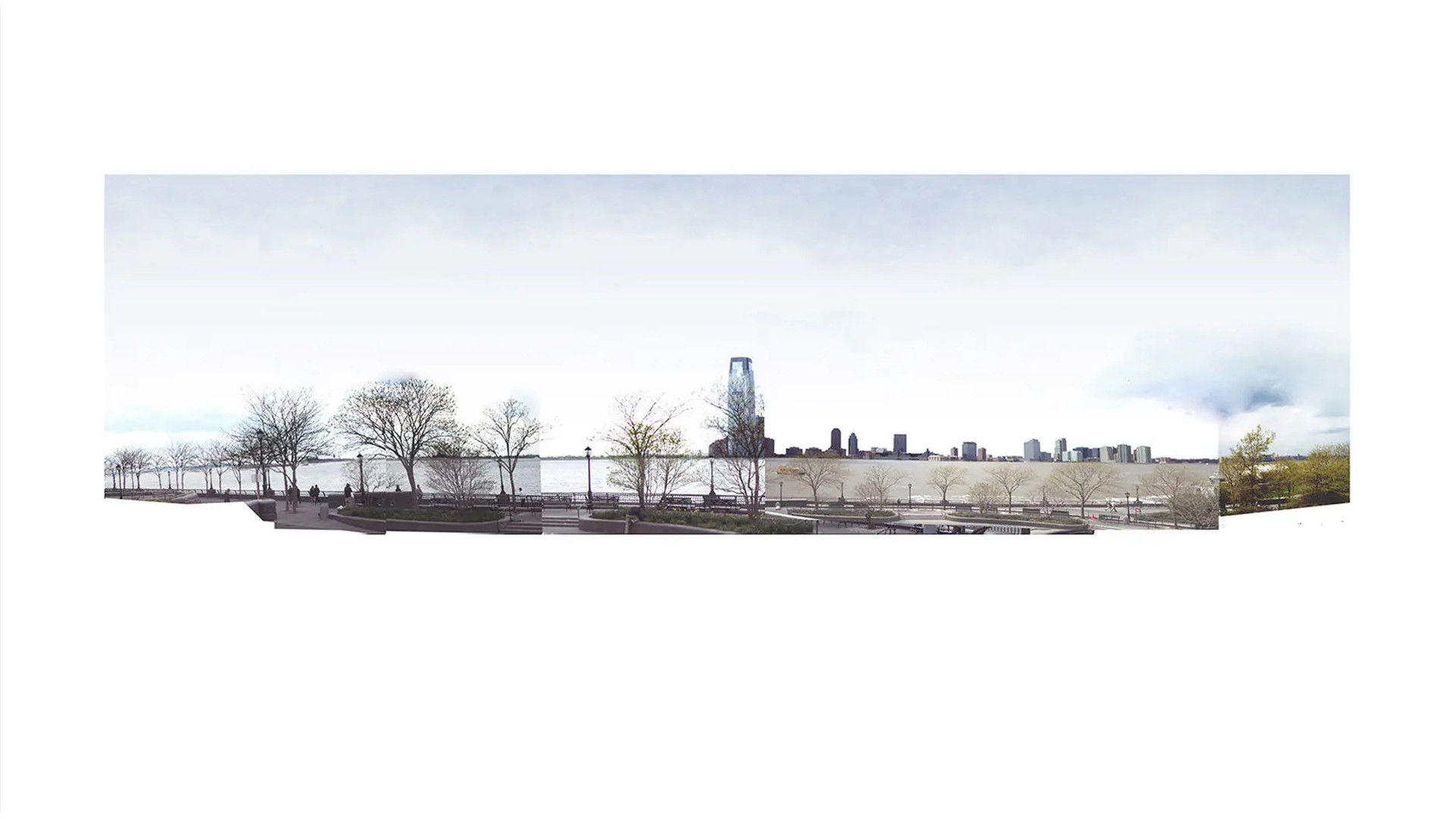
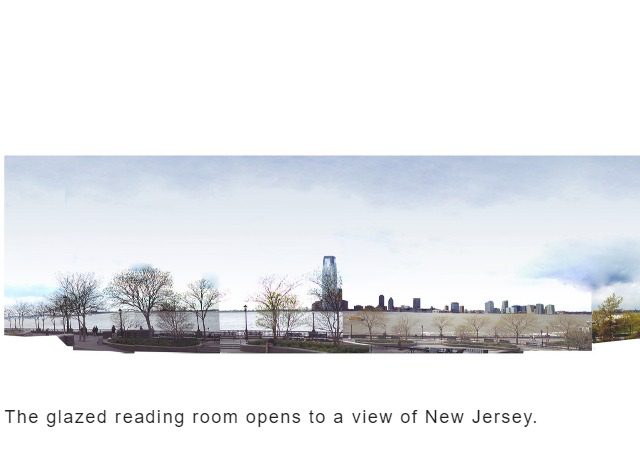
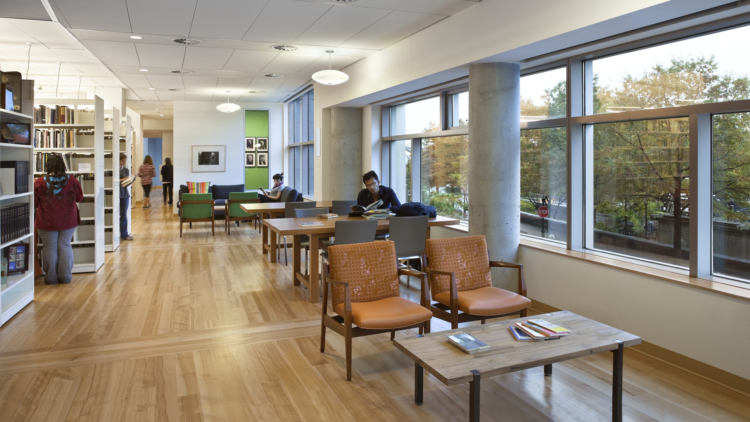
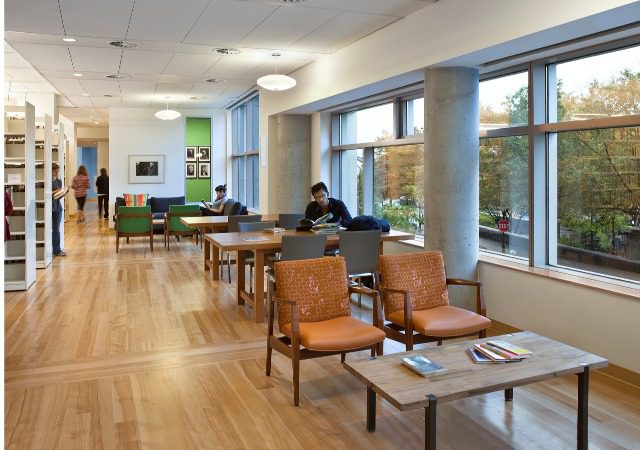
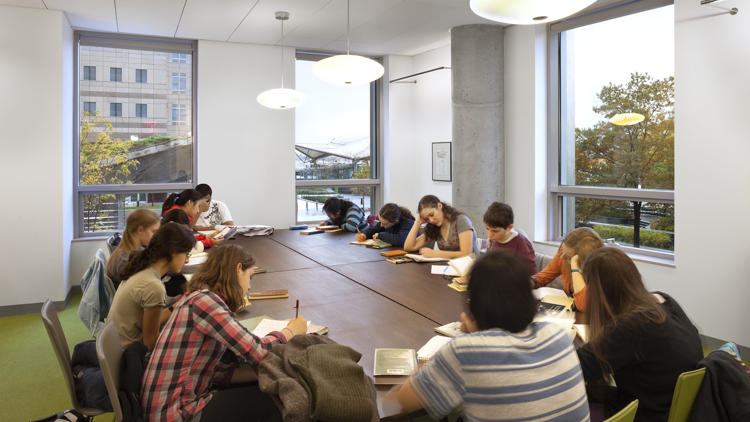
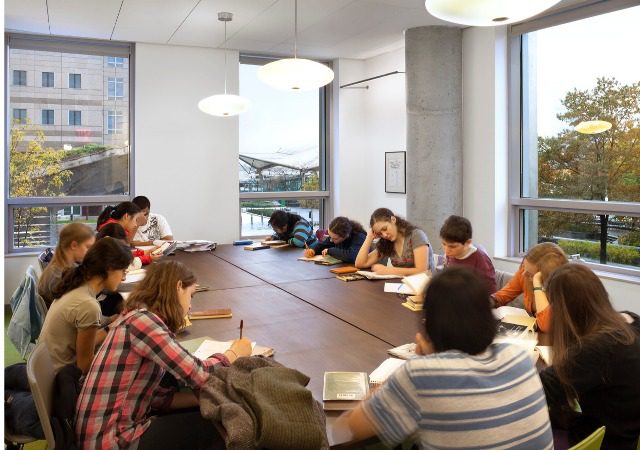
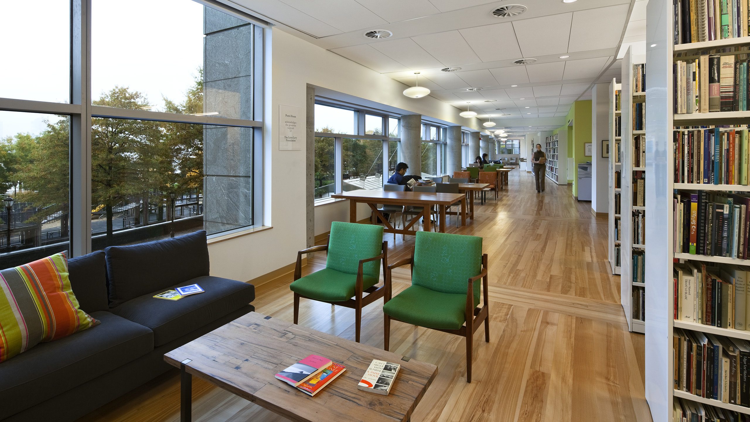
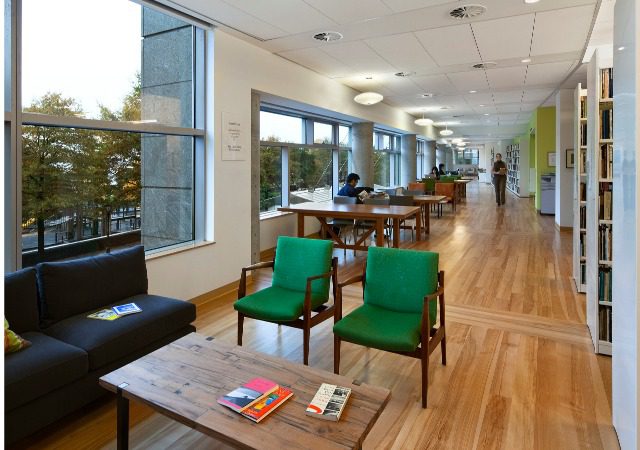
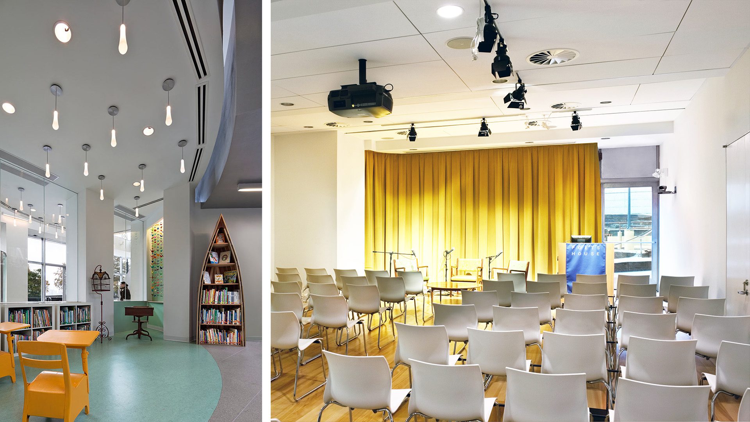

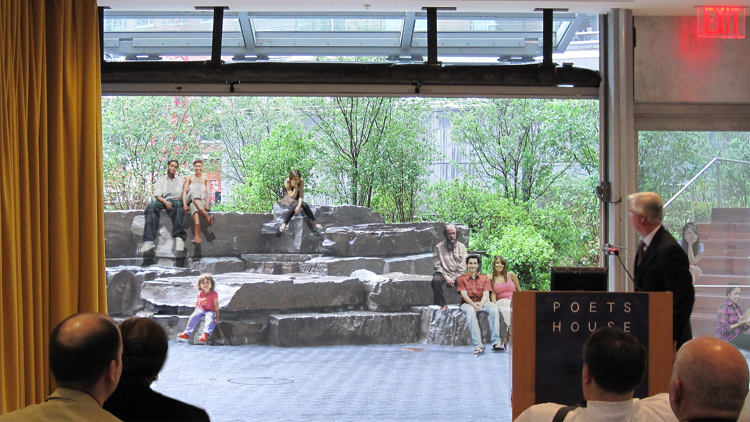
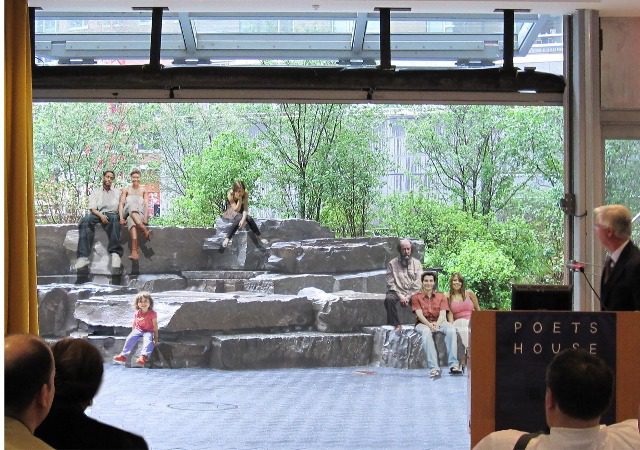
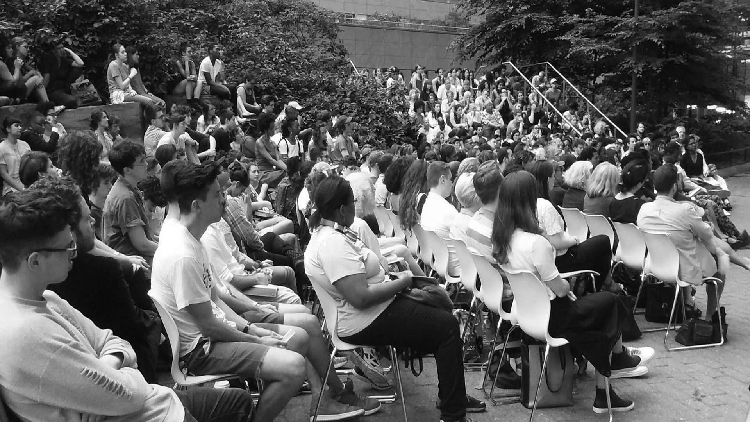
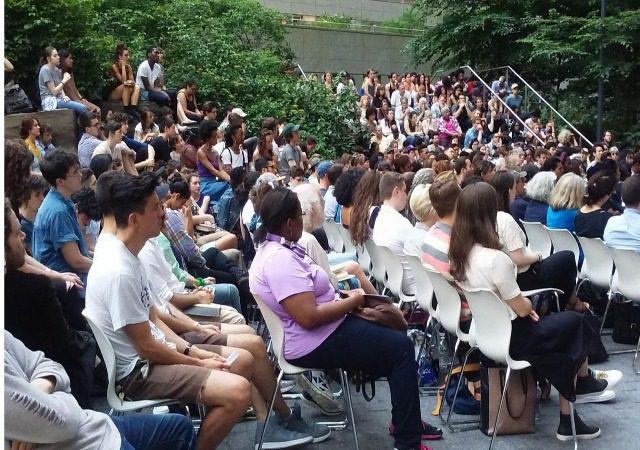

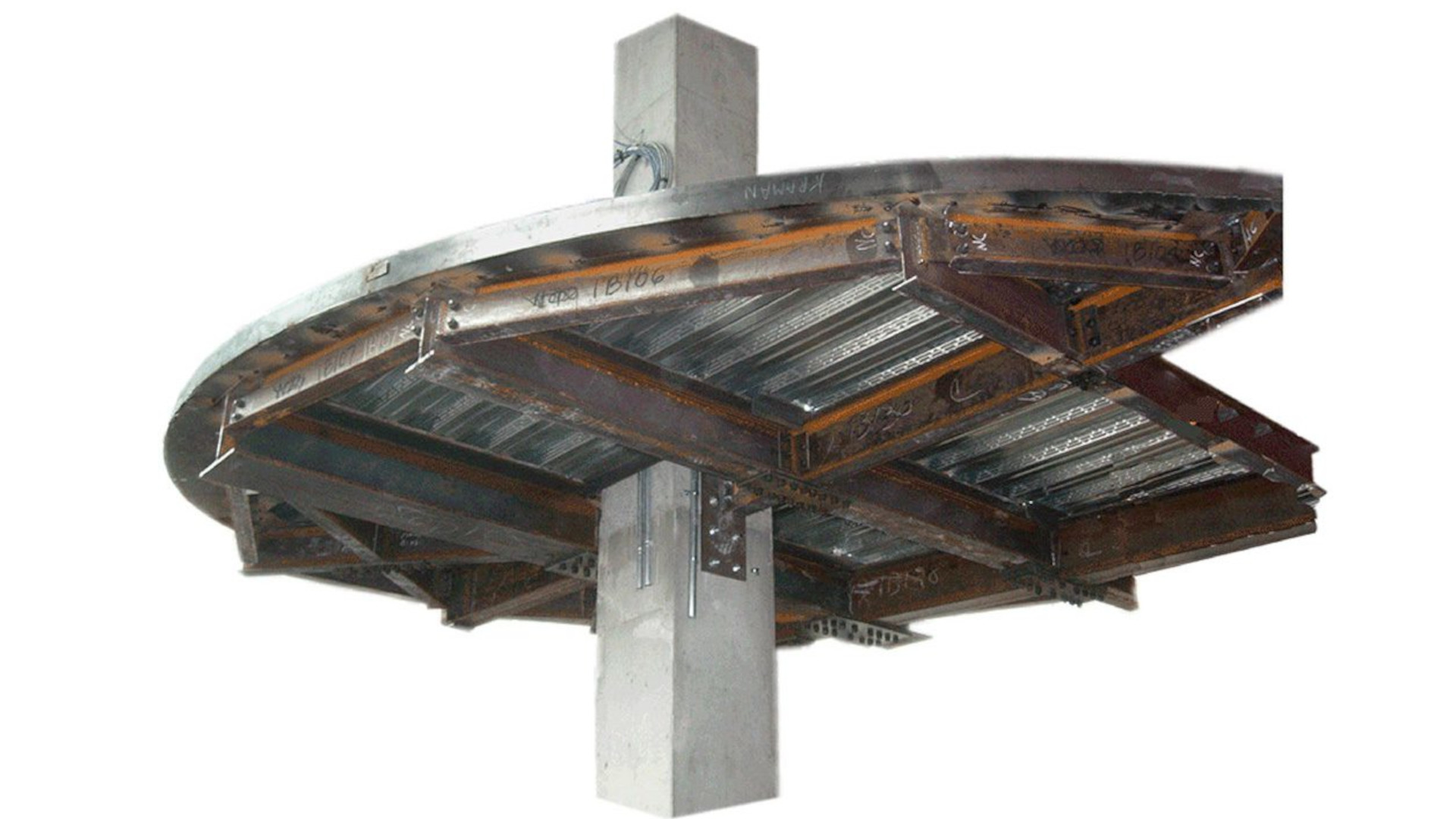

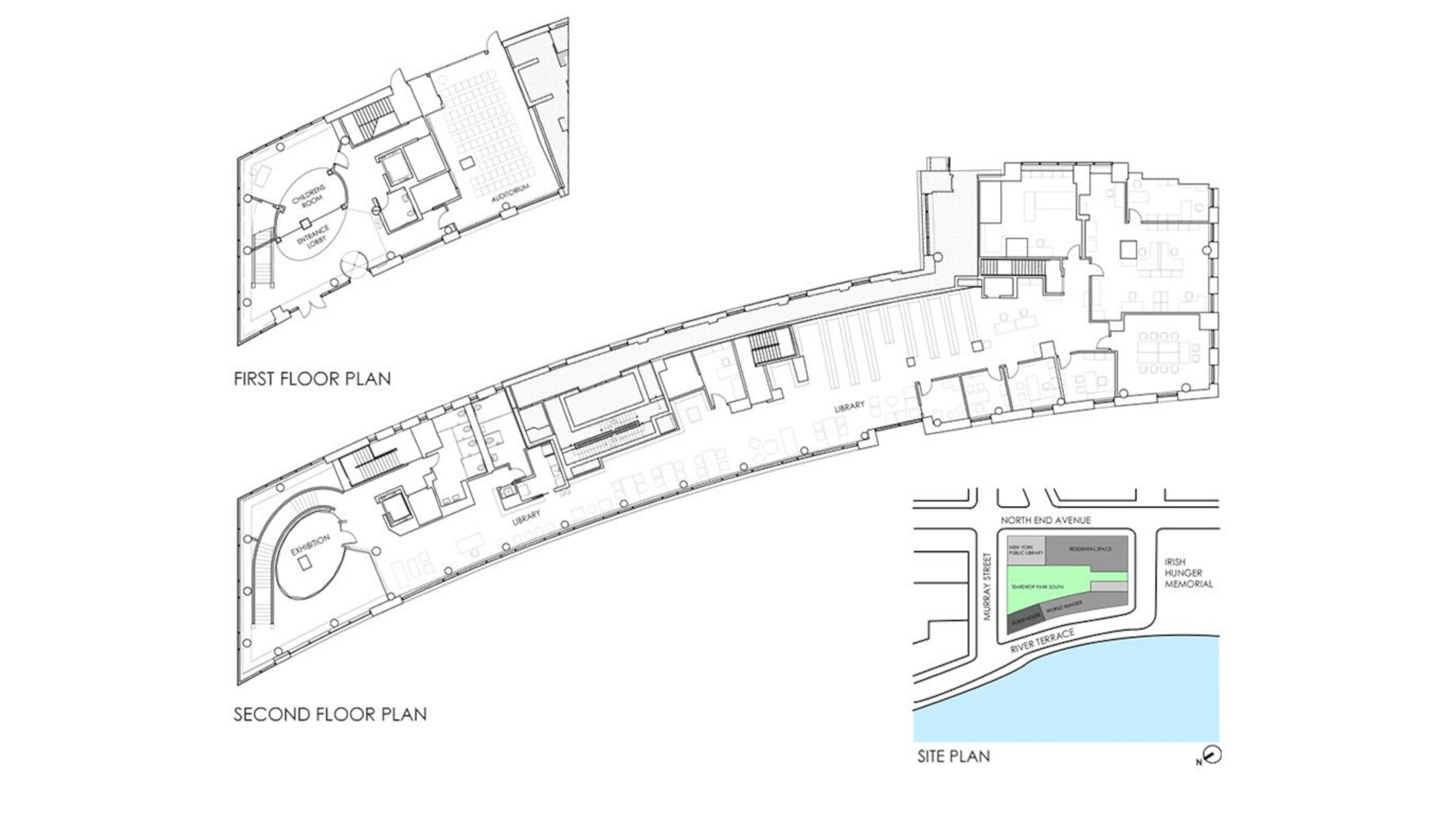

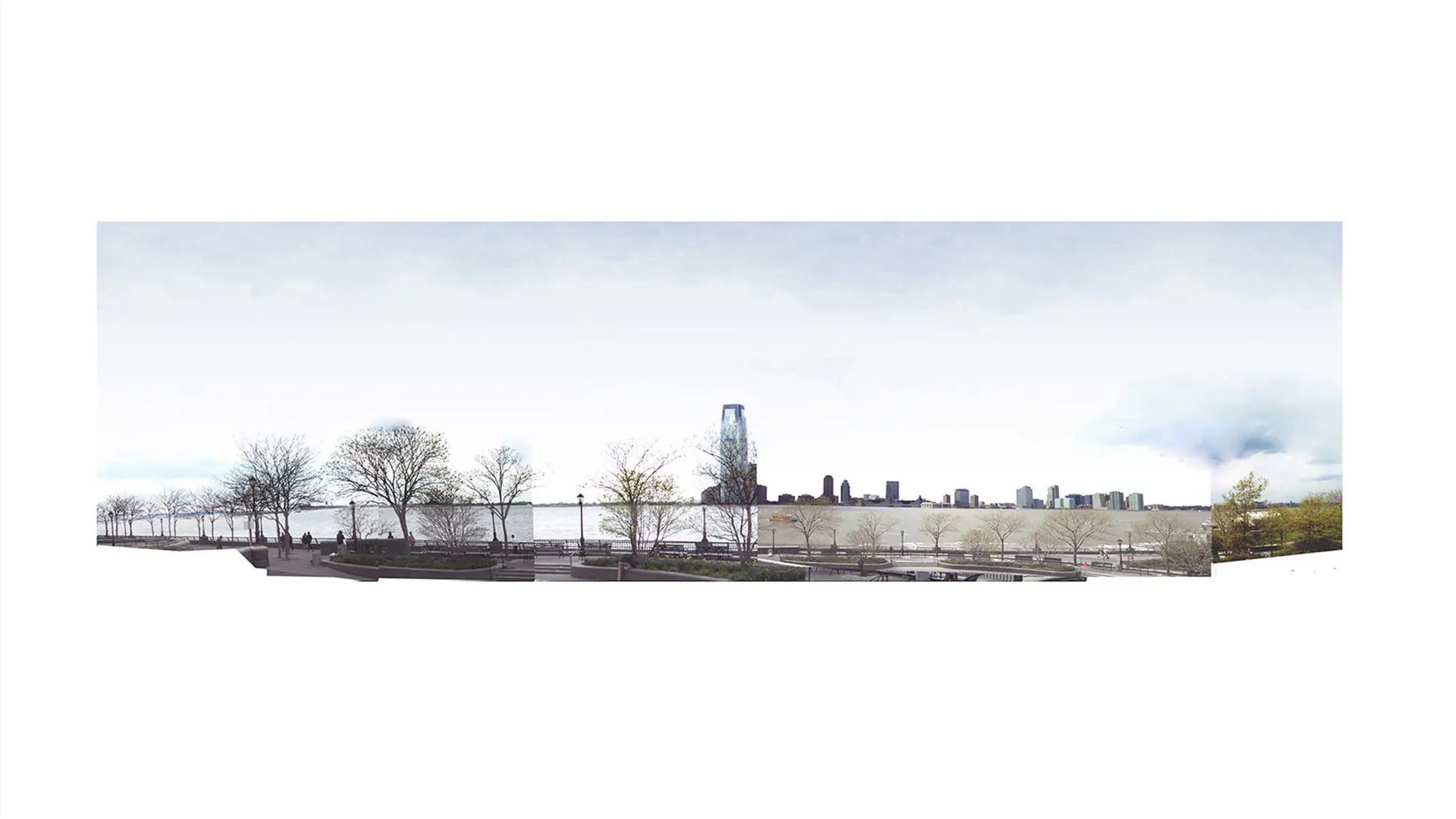







Poets House at Battery Park City
BATTERY PARK CITY, NEW YORK
Former United States Poet Laureate and founder of Poets House once wrote, “I dream of an art so transparent that you can look through it and see the world.” The LEED Gold home for Poets House, a 70,000 volume library in Battery Park City, speaks to its founder for its physical transparency beckons all people and voices of poetry to come inside. Such elements as the double height glass entry incorporating an oval glass exhibition space, the children’s library and the indoor/outdoor auditorium, with its operable glass wall that opens directly to the adjacent park, serve as a beacon to invite the community to enter.










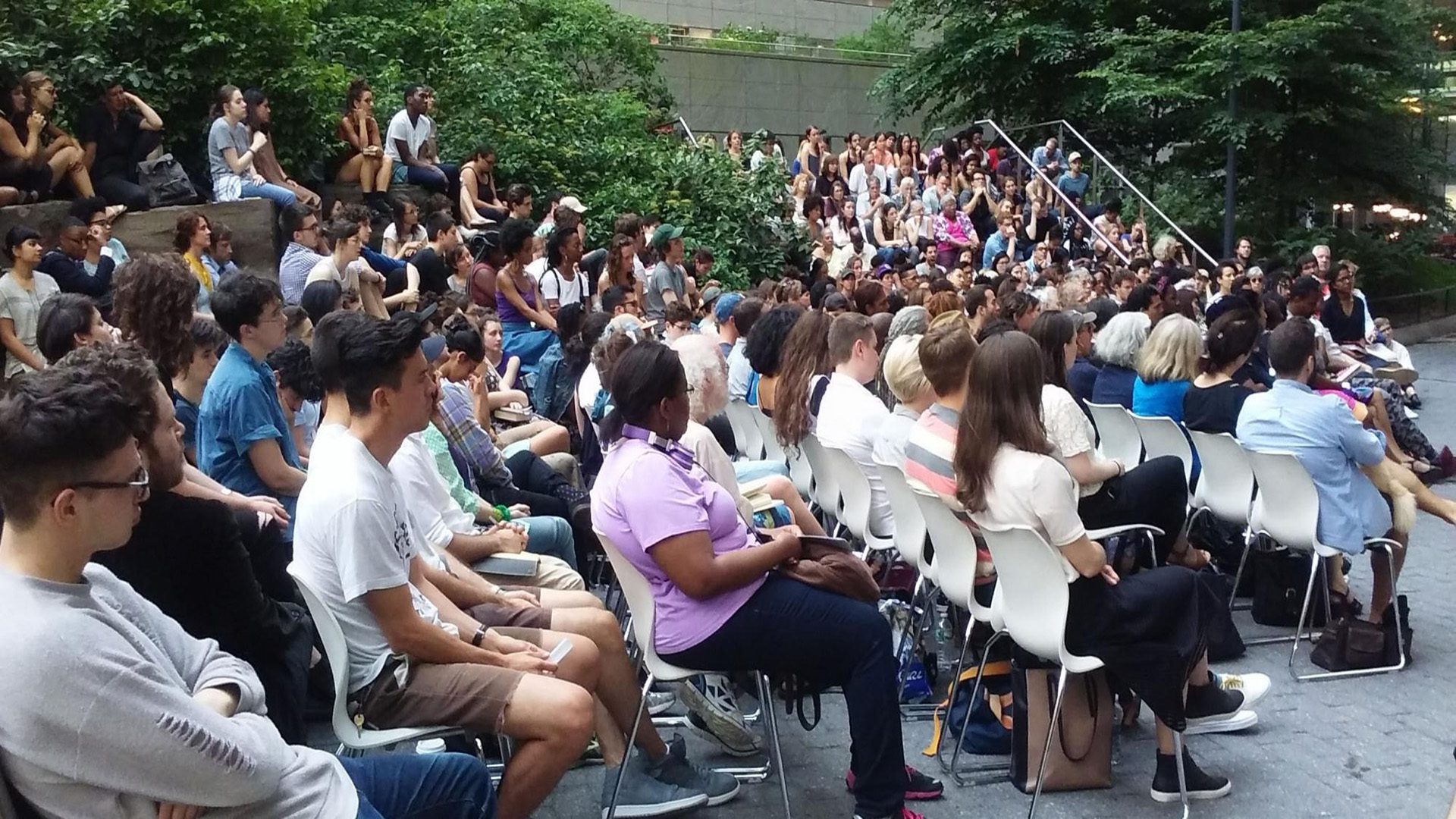
ORTHOMANHATTAN
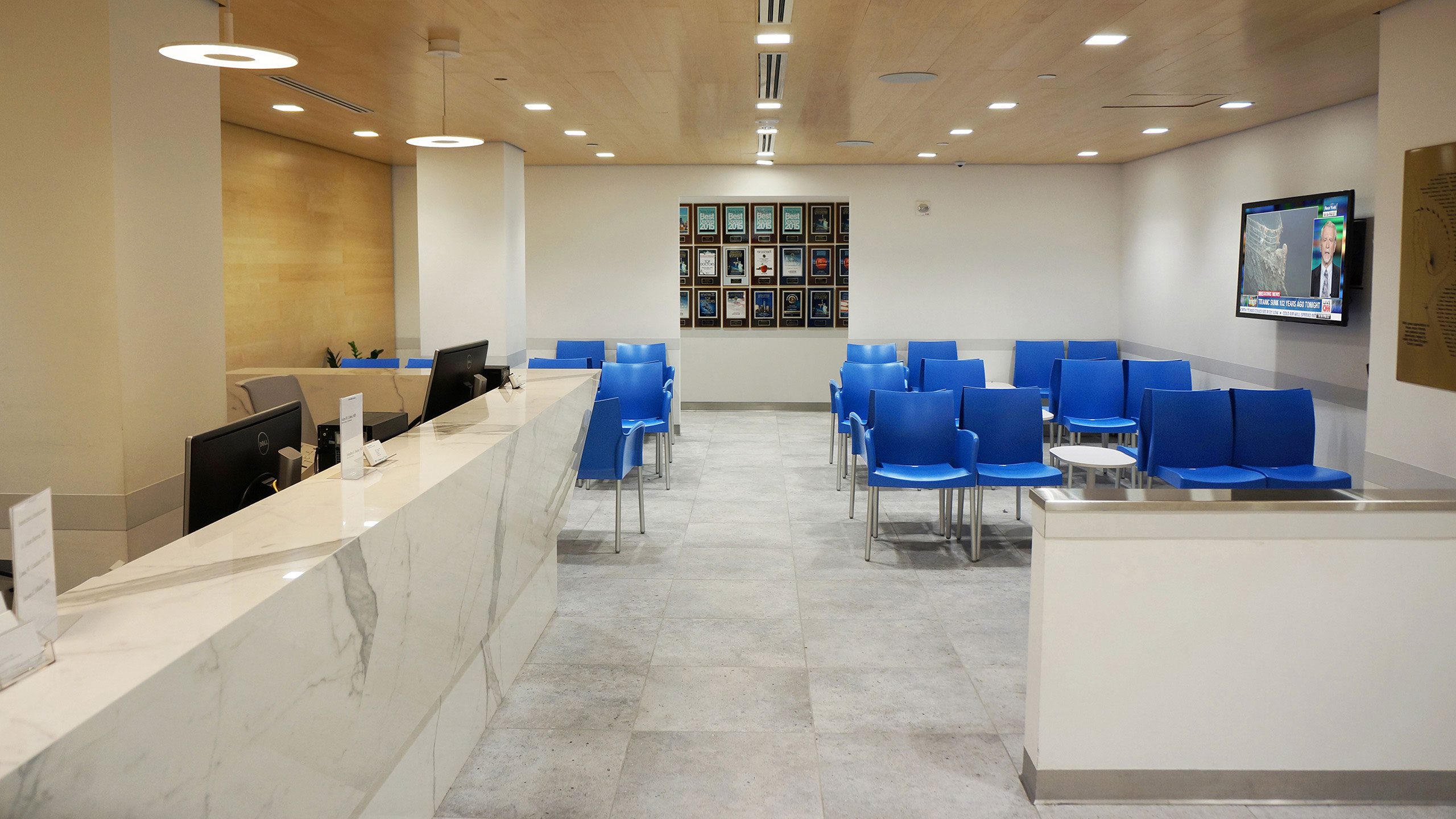
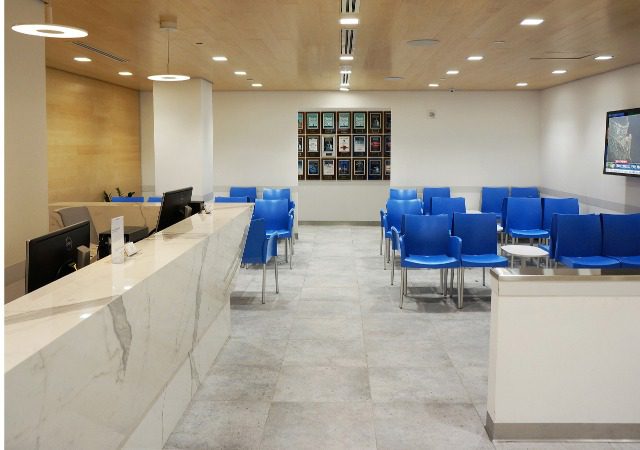
ORTHO MANHATTAN Reception Area
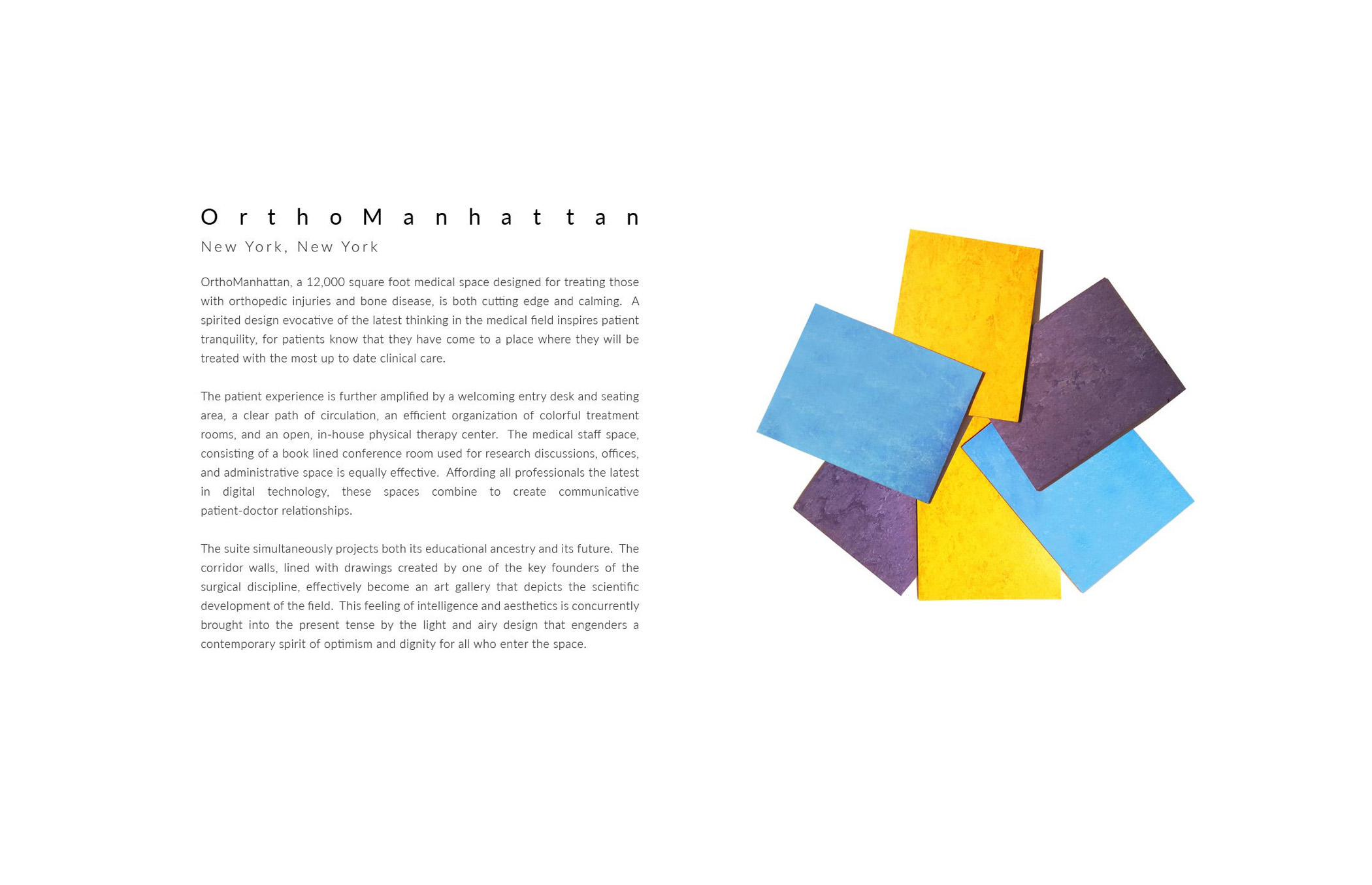

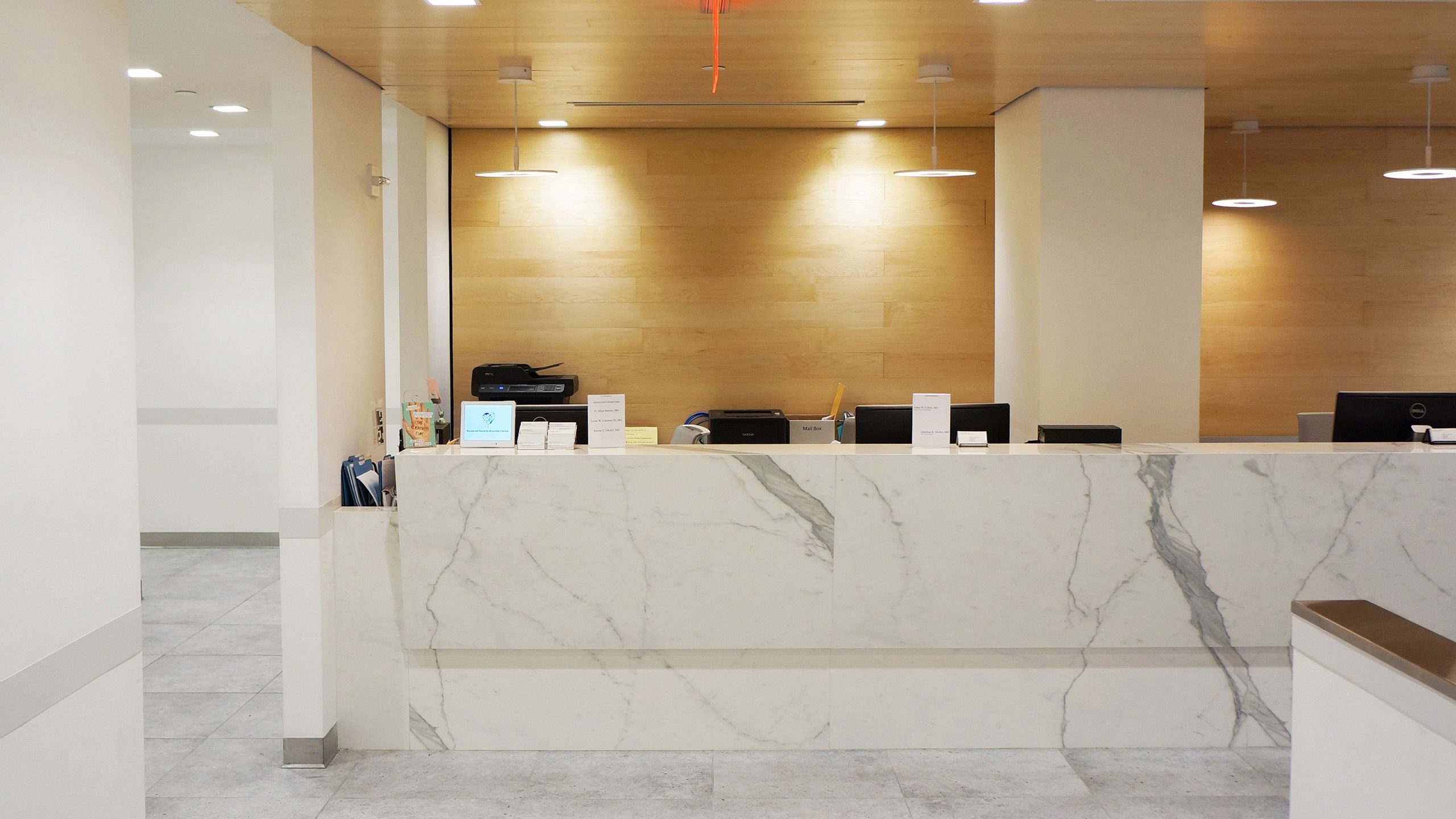
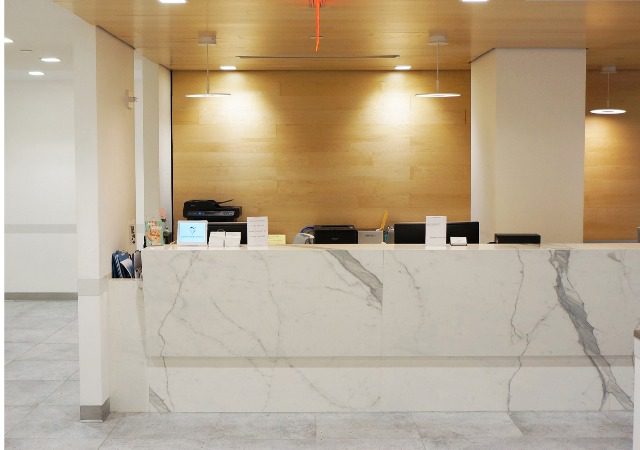
ORTHO MANHATTAN
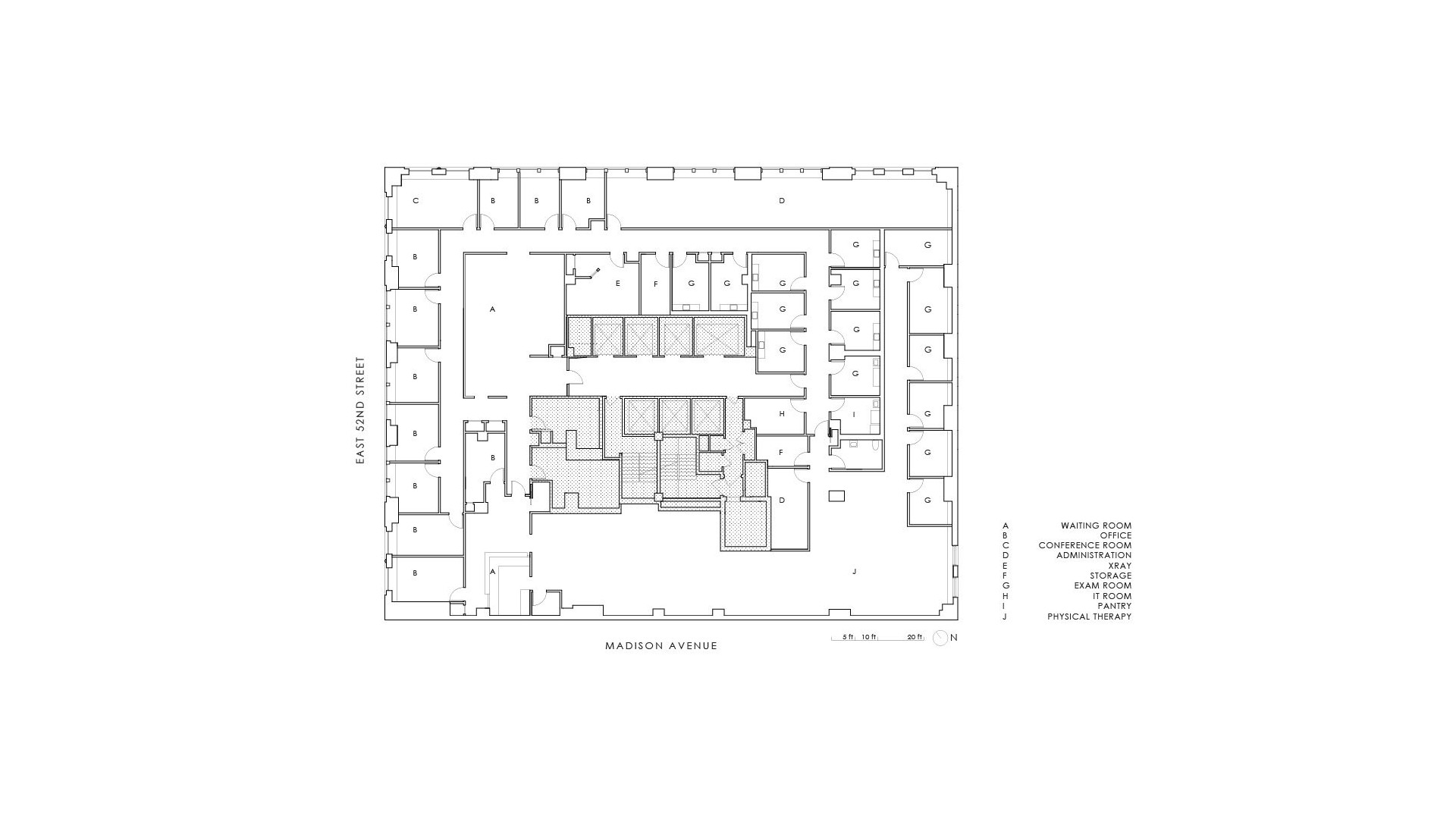
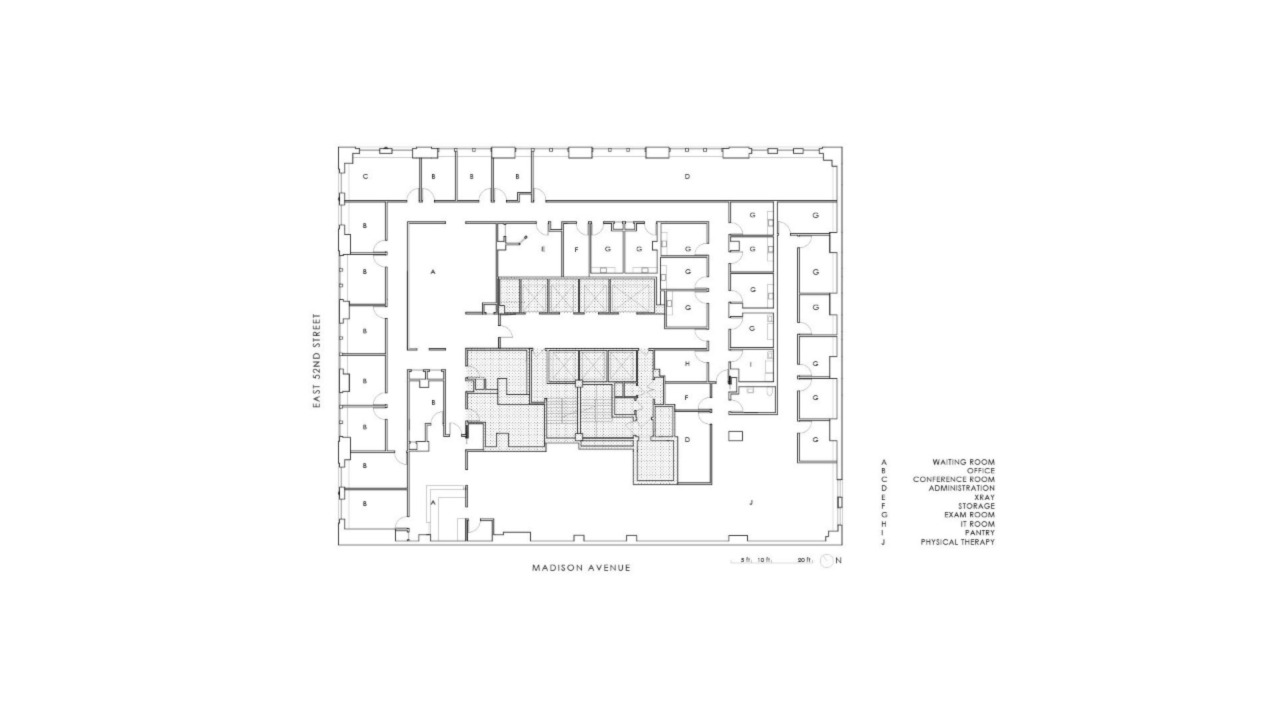
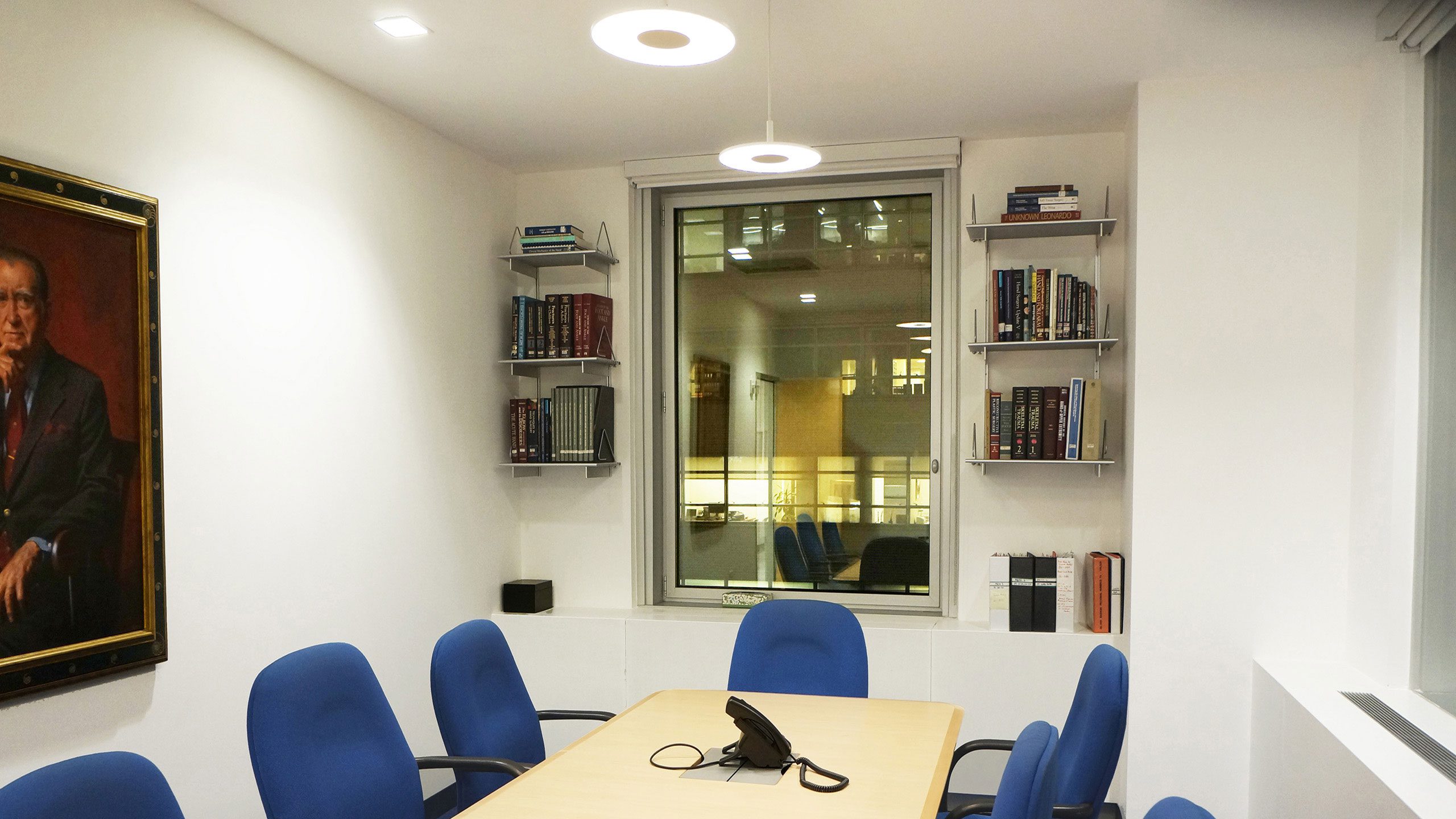
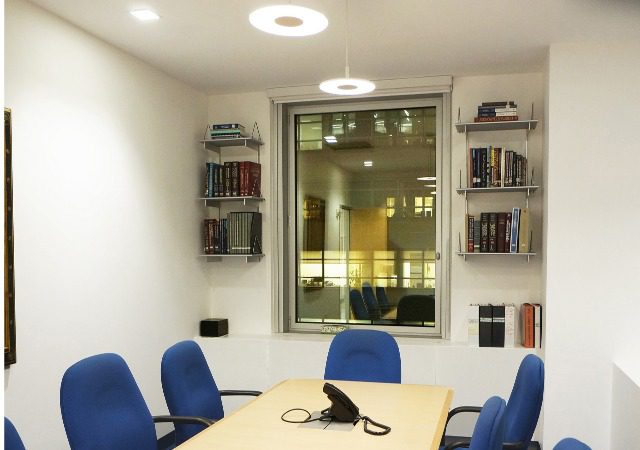
ORTHO MANHATTAN
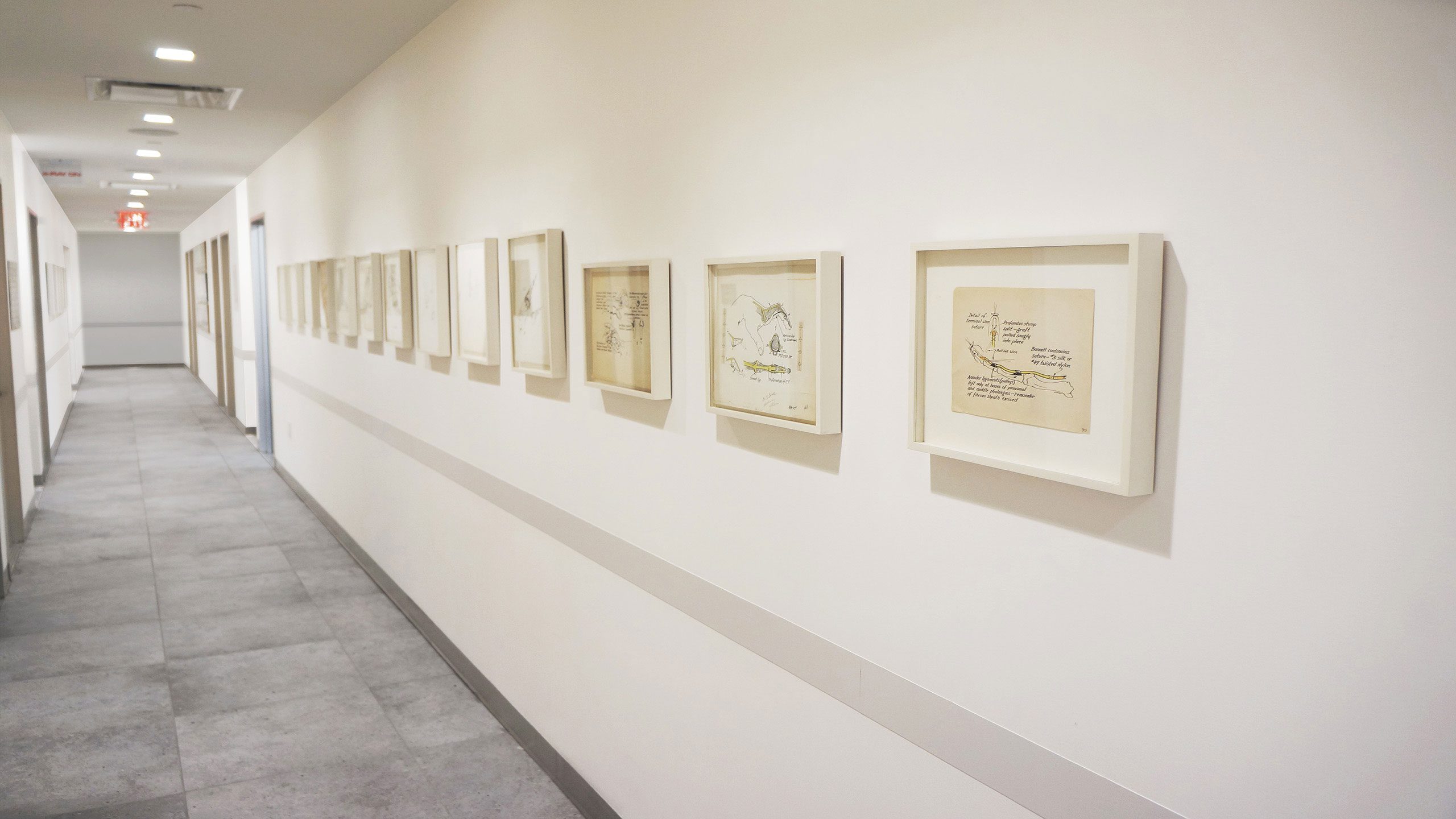
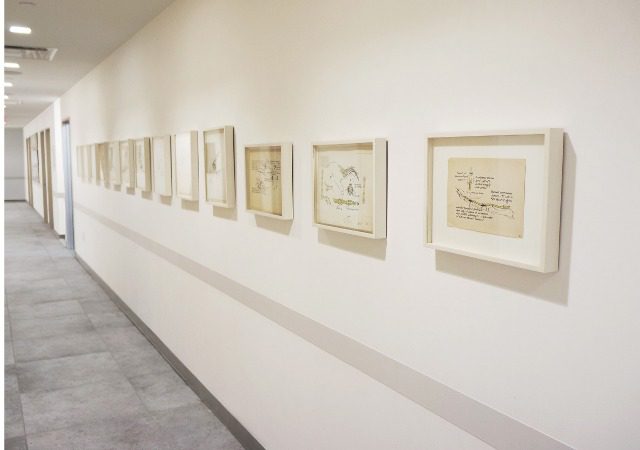
ORTHO MANHATTAN
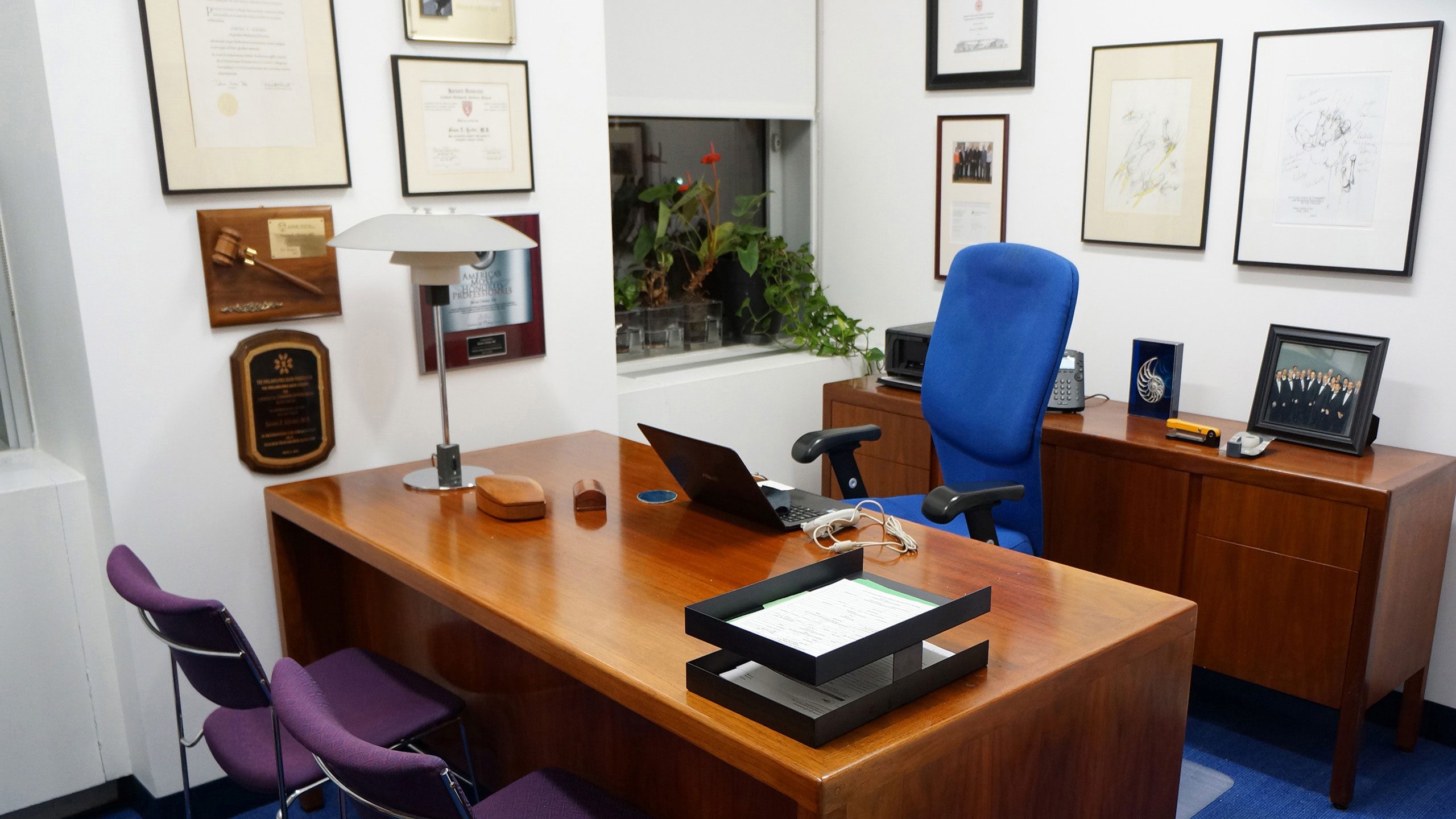
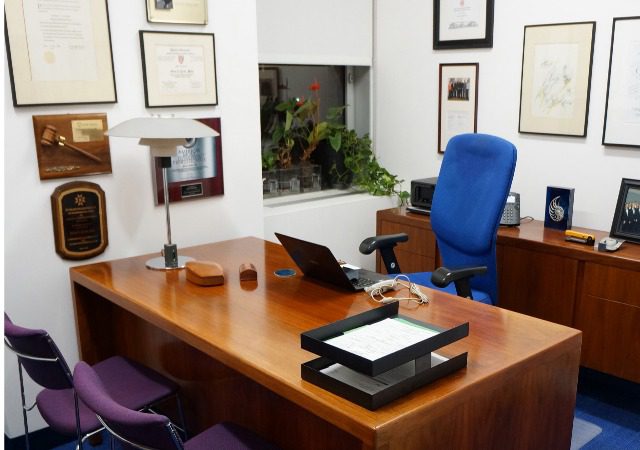
ORTHO MANHATTAN
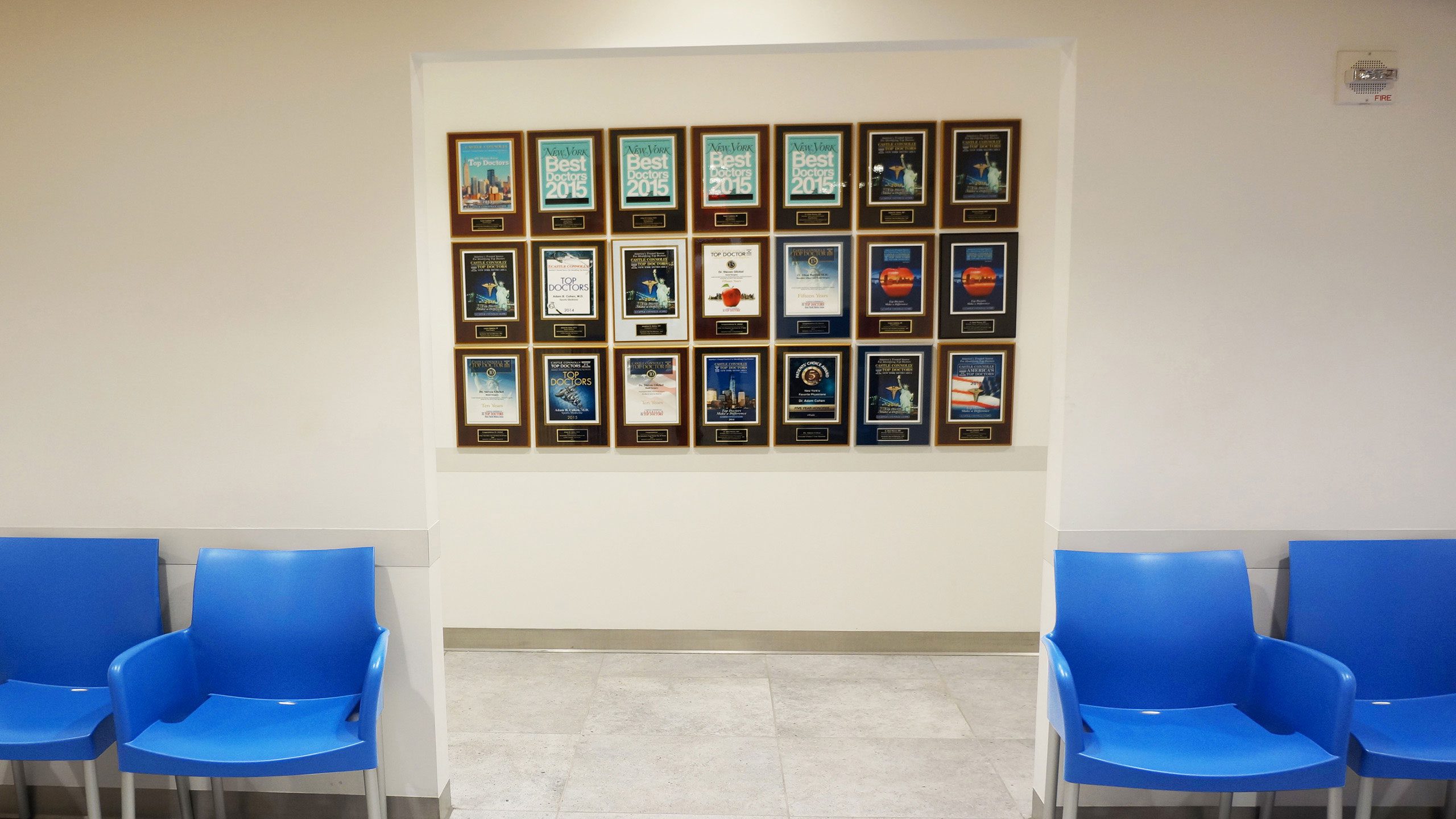
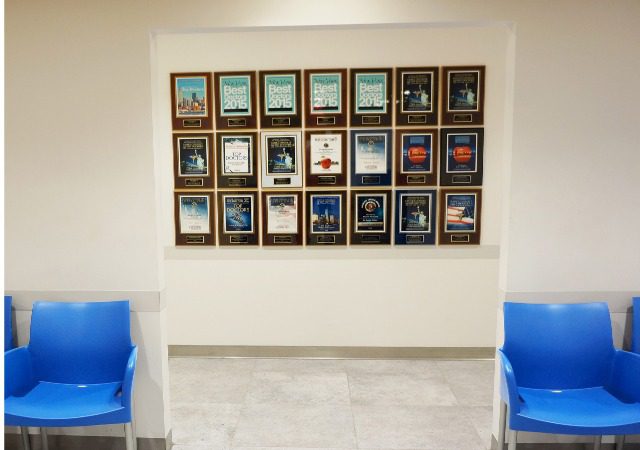
ORTHO MANHATTAN
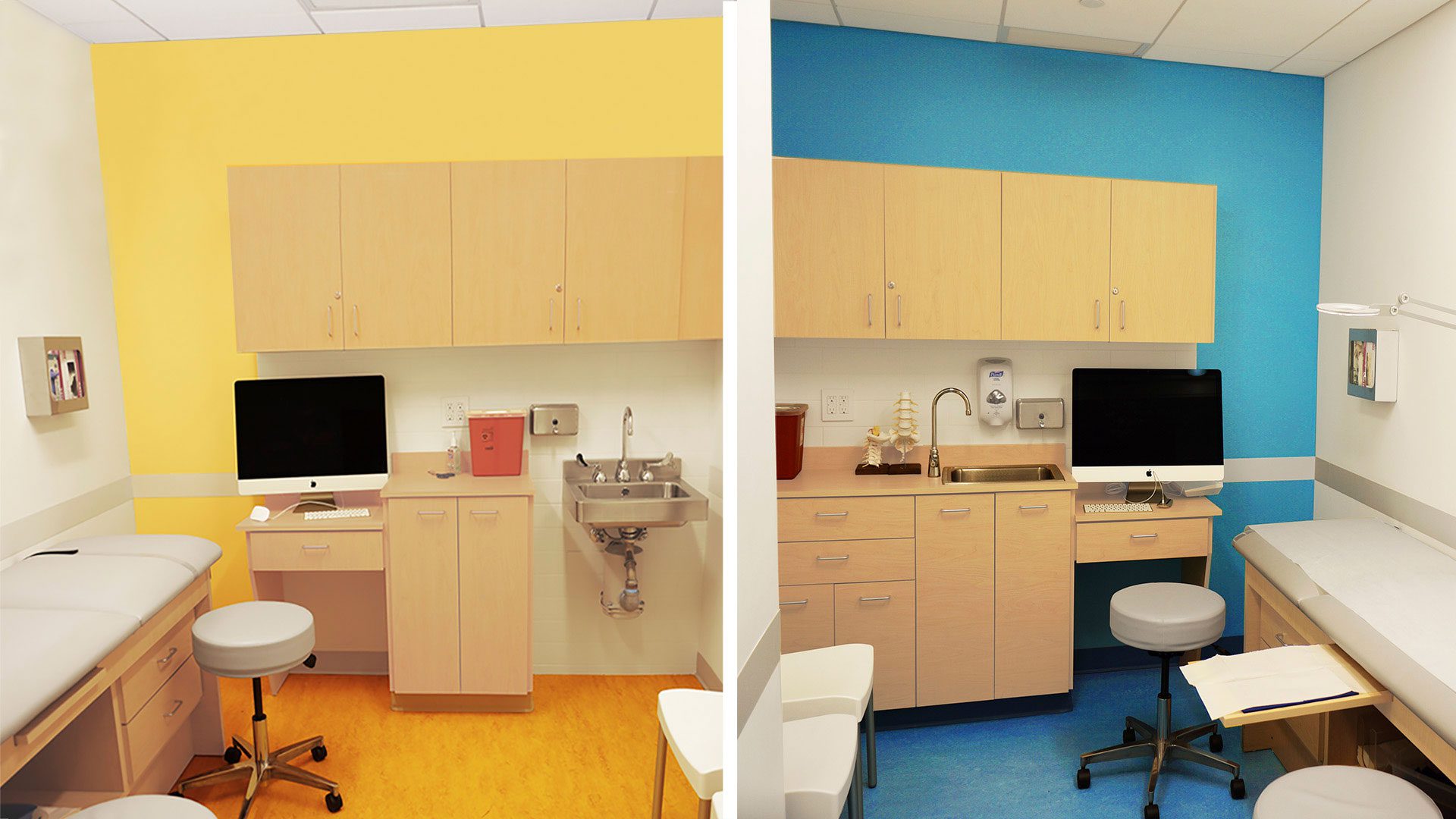

ORTHO MANHATTAN
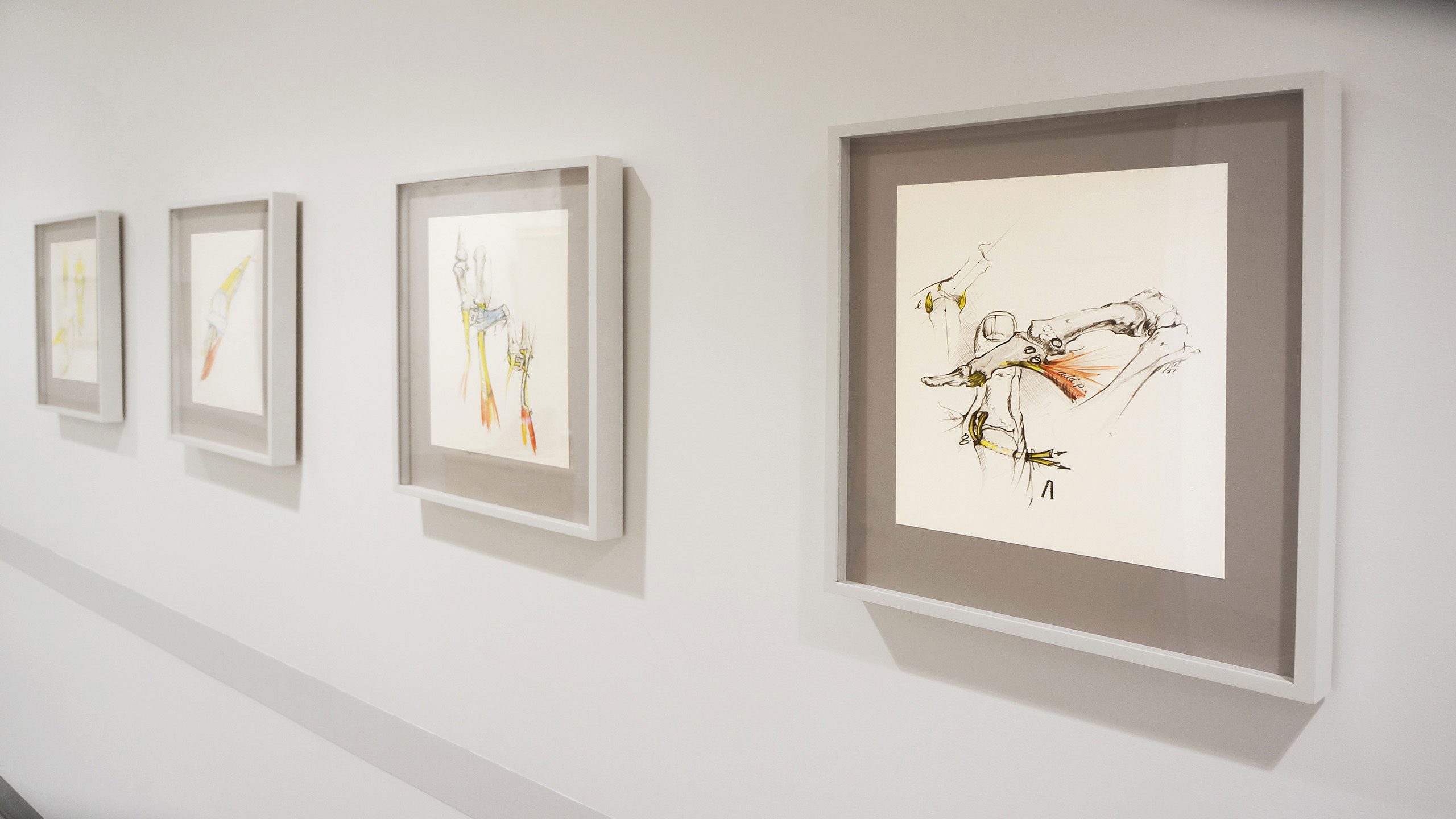
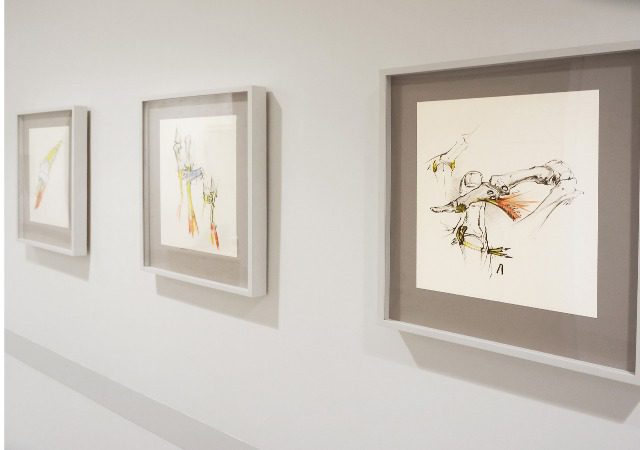
ORTHO MANHATTAN
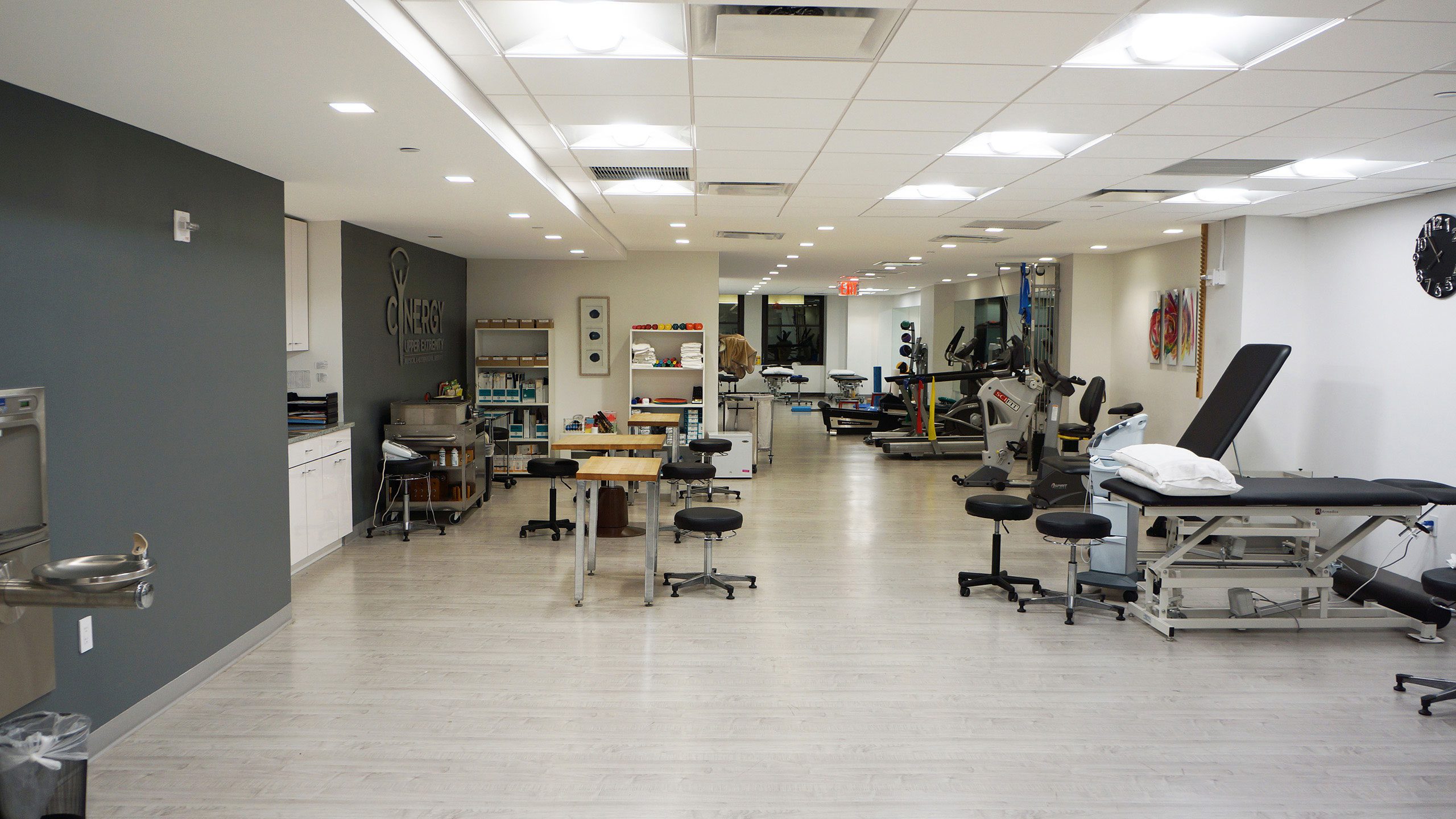
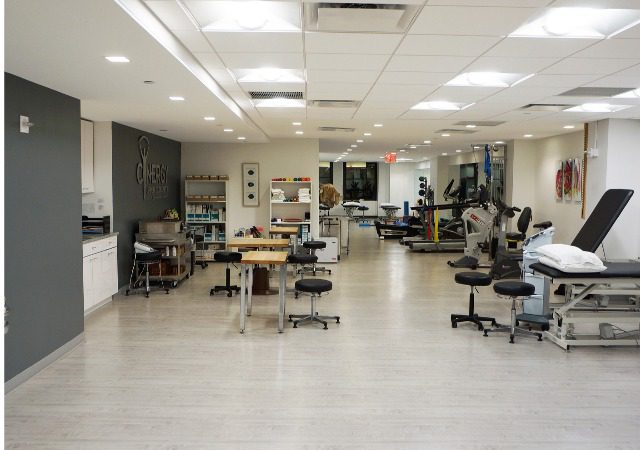
ORTHO MANHATTAN
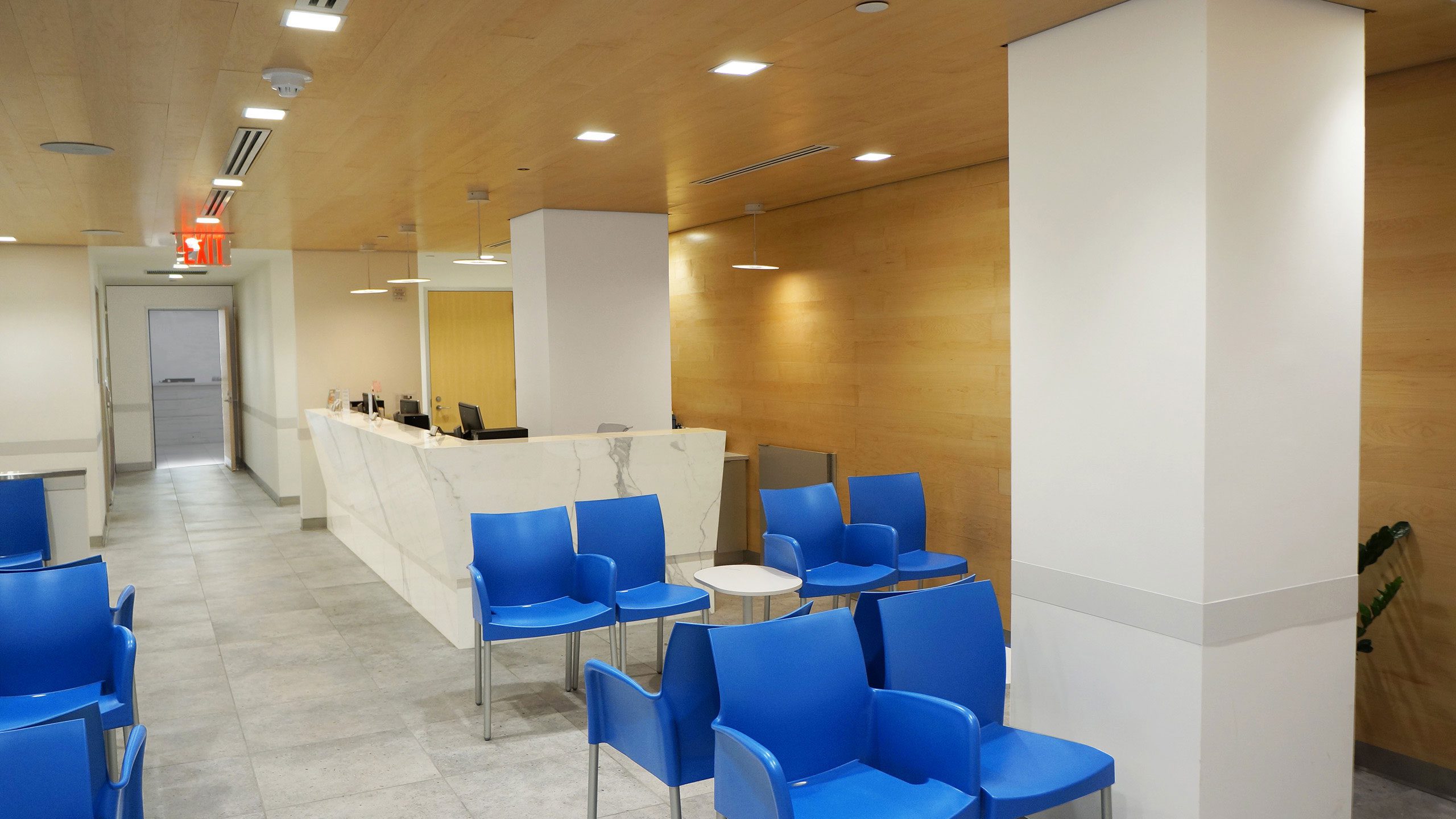
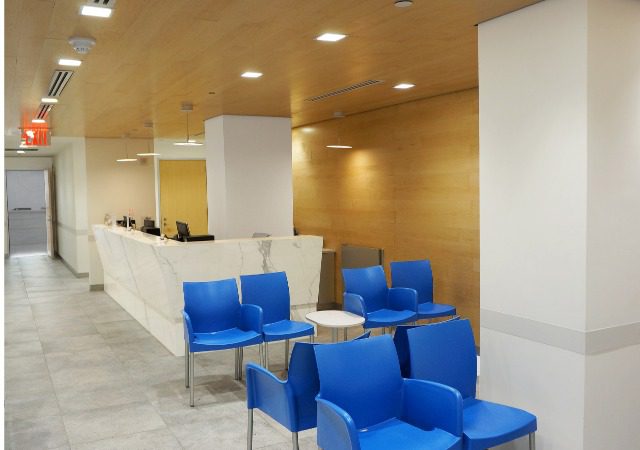
ORTHO MANHATTAN
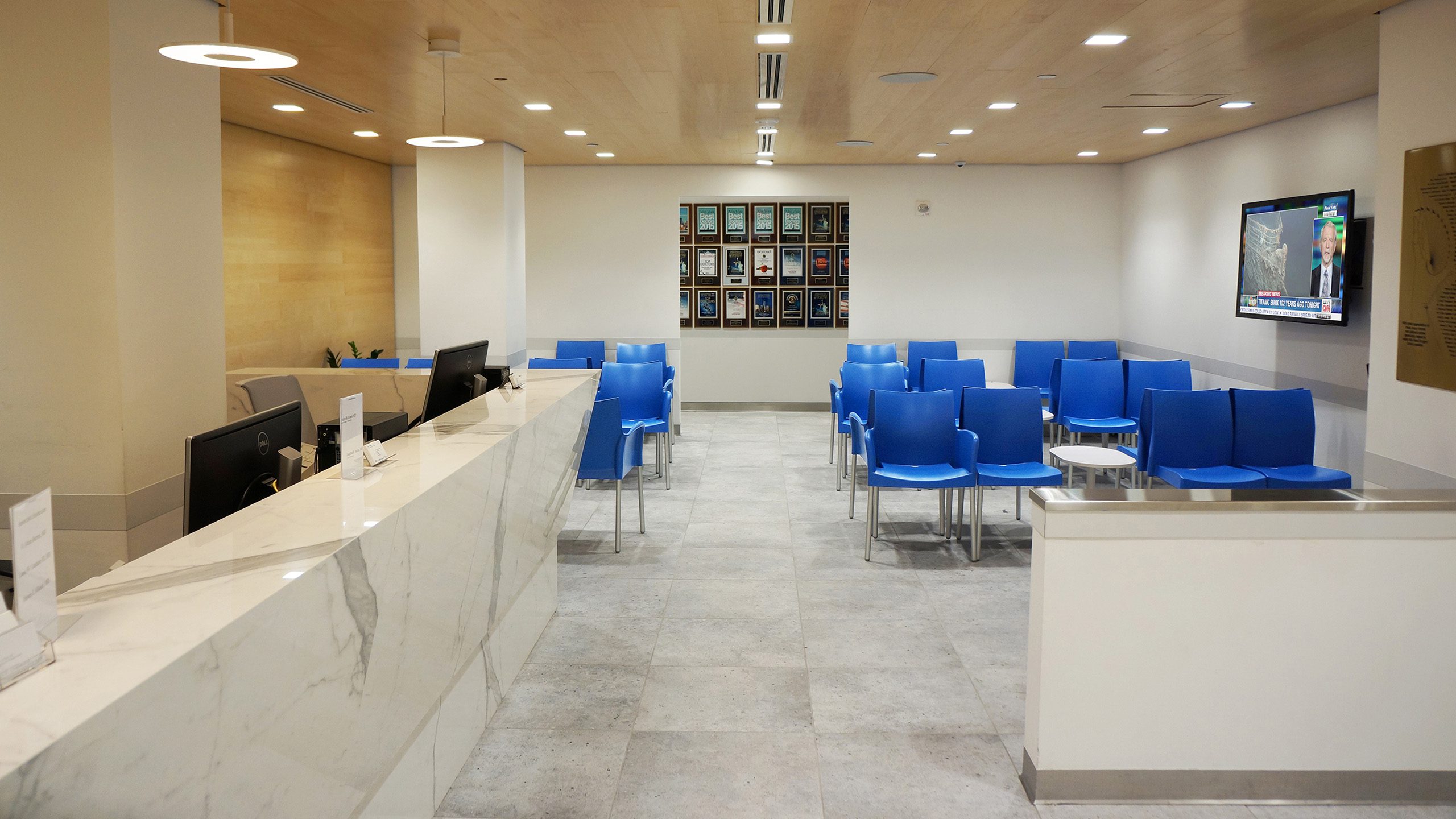
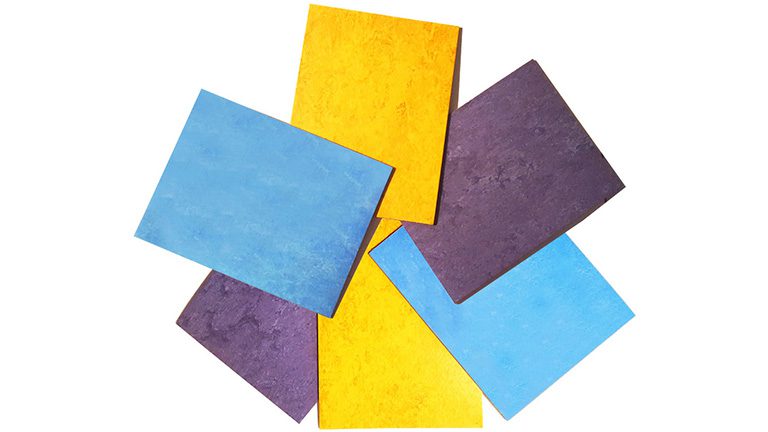

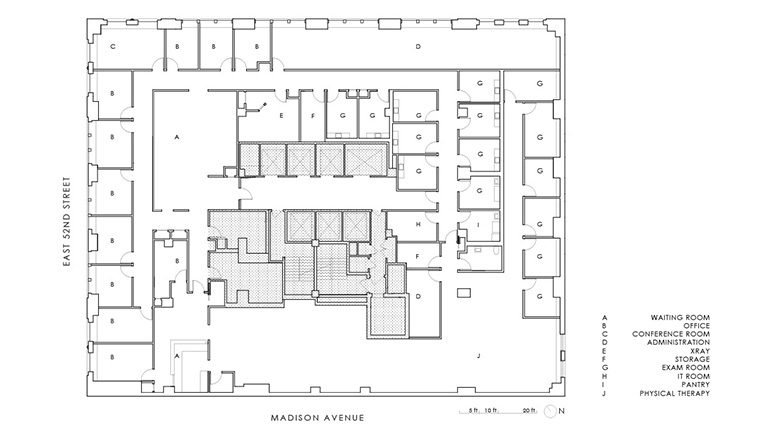









Ortho Manhattan
NEW YORK, NEW YORK
OrthoManhattan, a 12,000 square foot medical space designed for treating those with orthopedic injuries and bone disease, is both cutting edge and calming. A spirited design evocative of the latest thinking in the medical field inspires patient tranquility, for the patients know that they have come to a place where they will be treated with the most up to date clinical care. The corridor walls, lined with drawings created by one of the key founders of the surgical discipline, effectively become an art gallery that depicts the scientific development of the field.











BROOKLYN PUBLIC LIBRARY
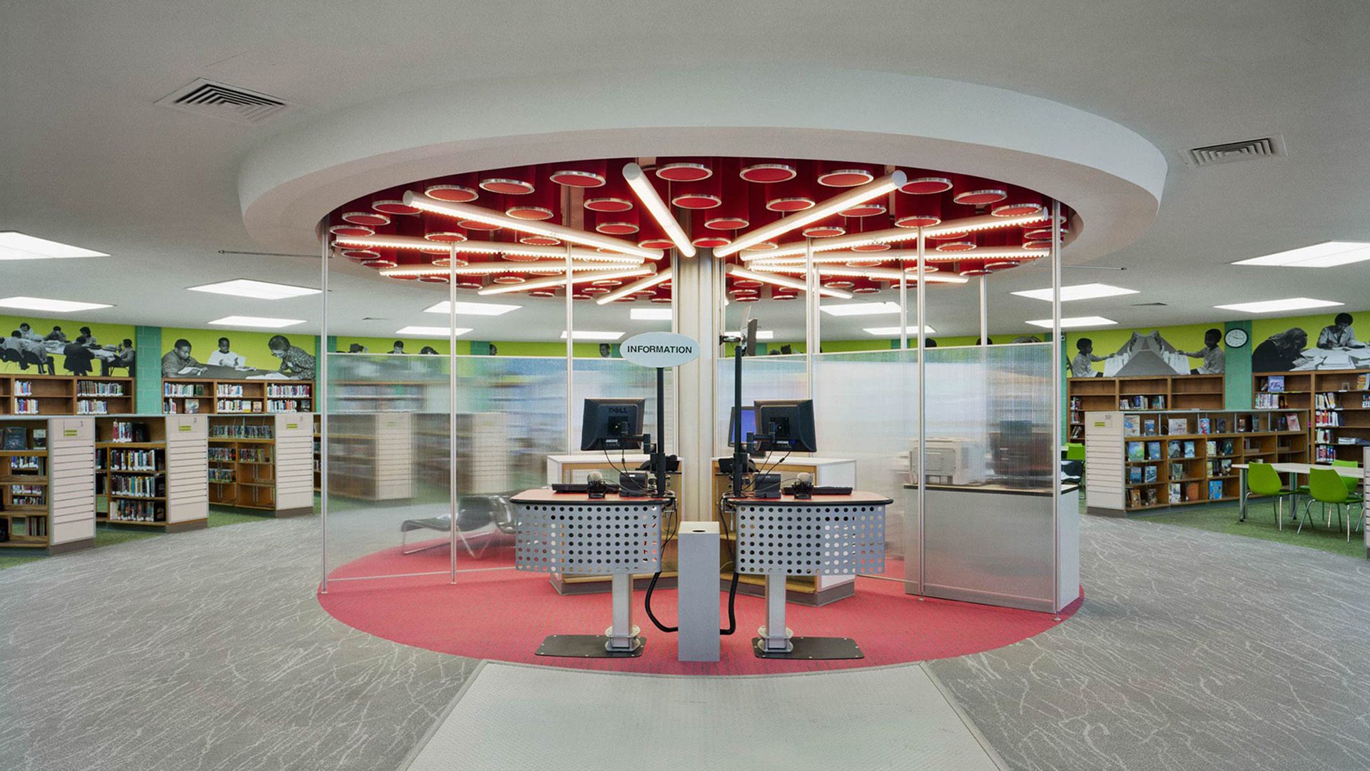
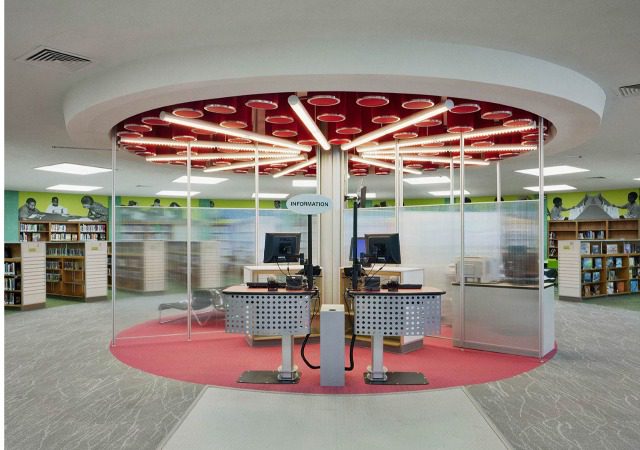
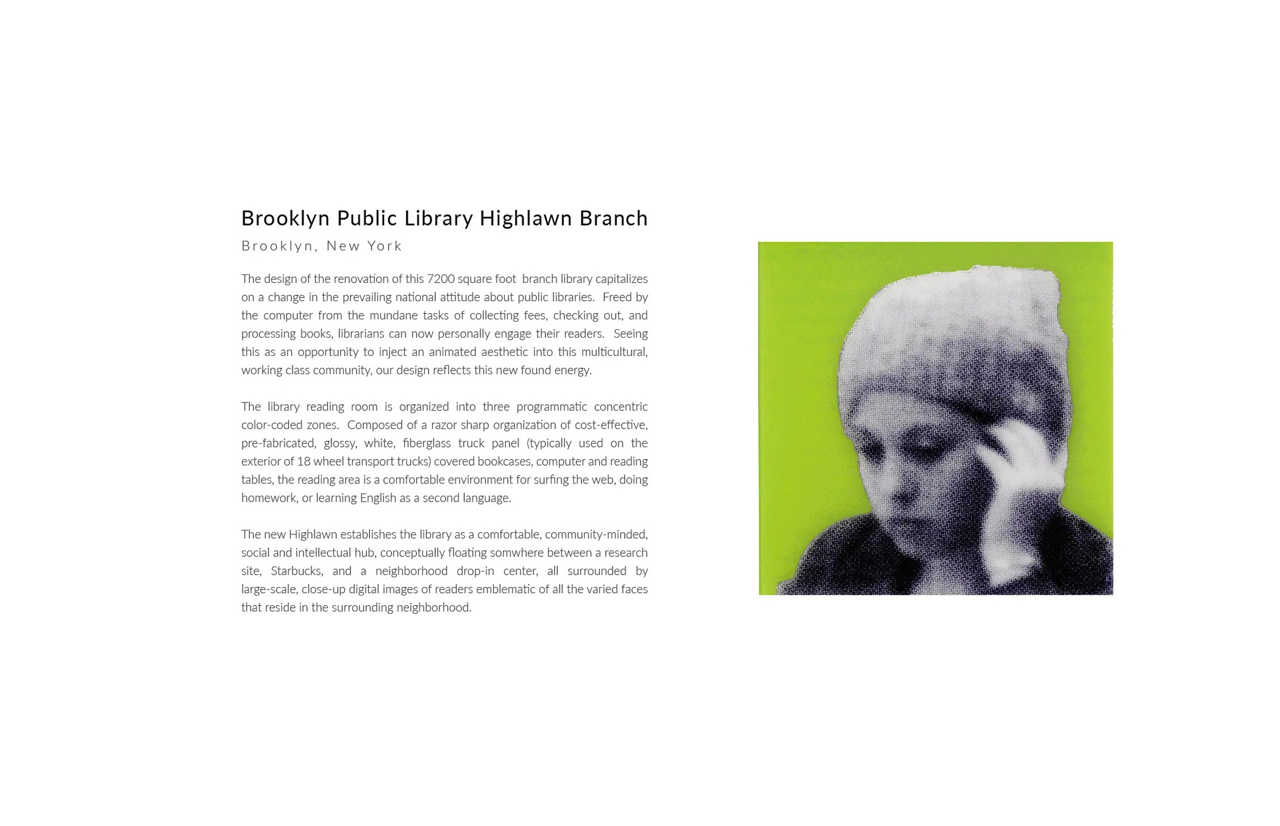
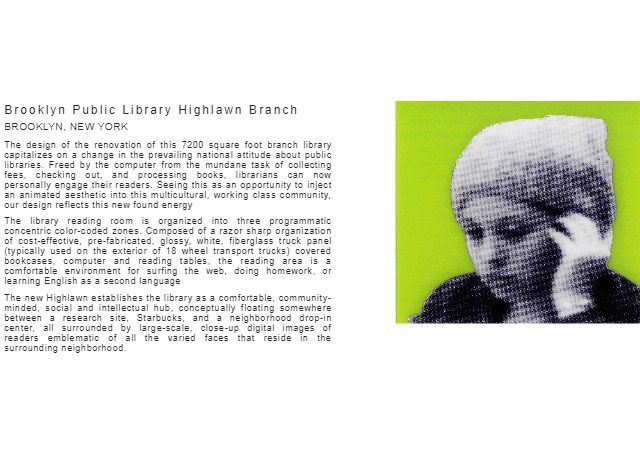
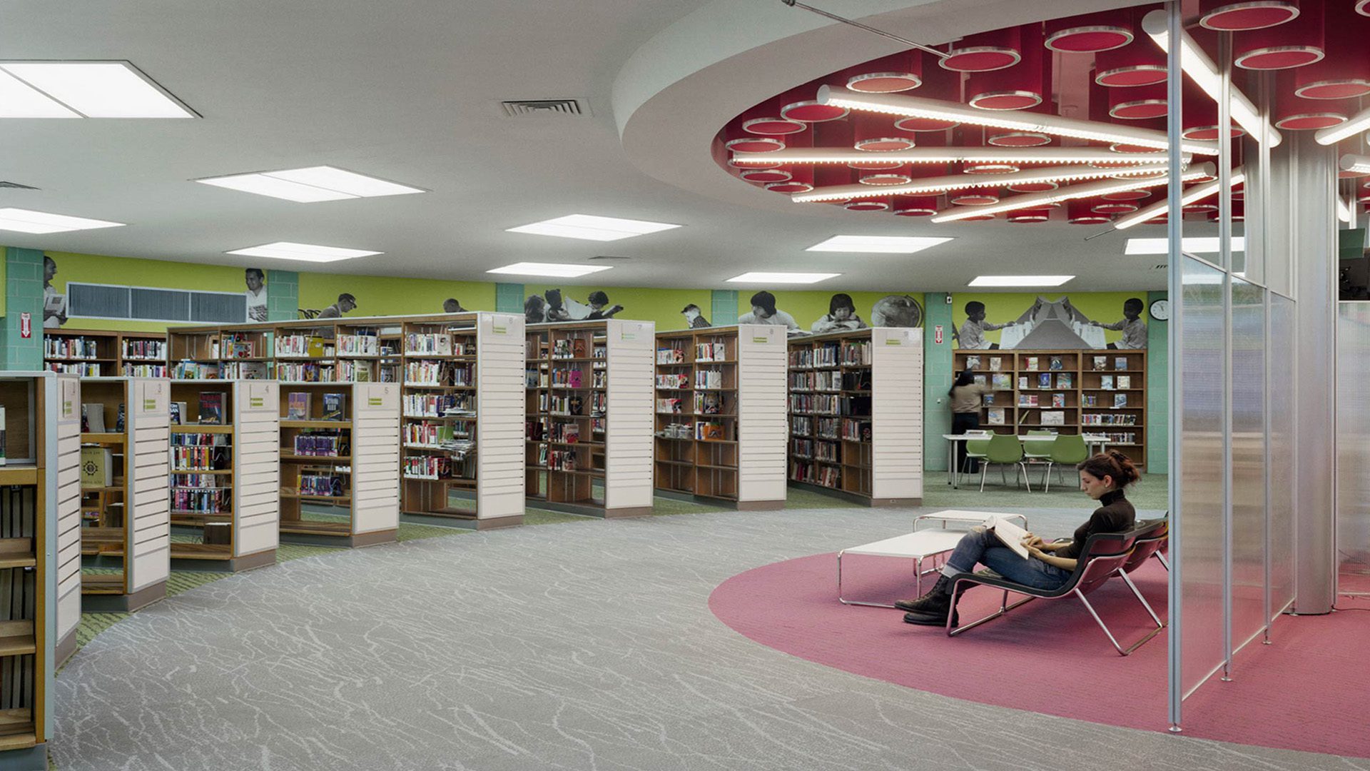
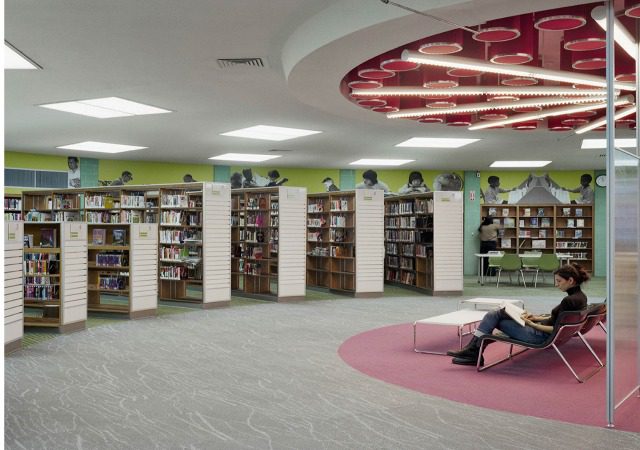
BROOKLYN PUBLIC LIBRARY
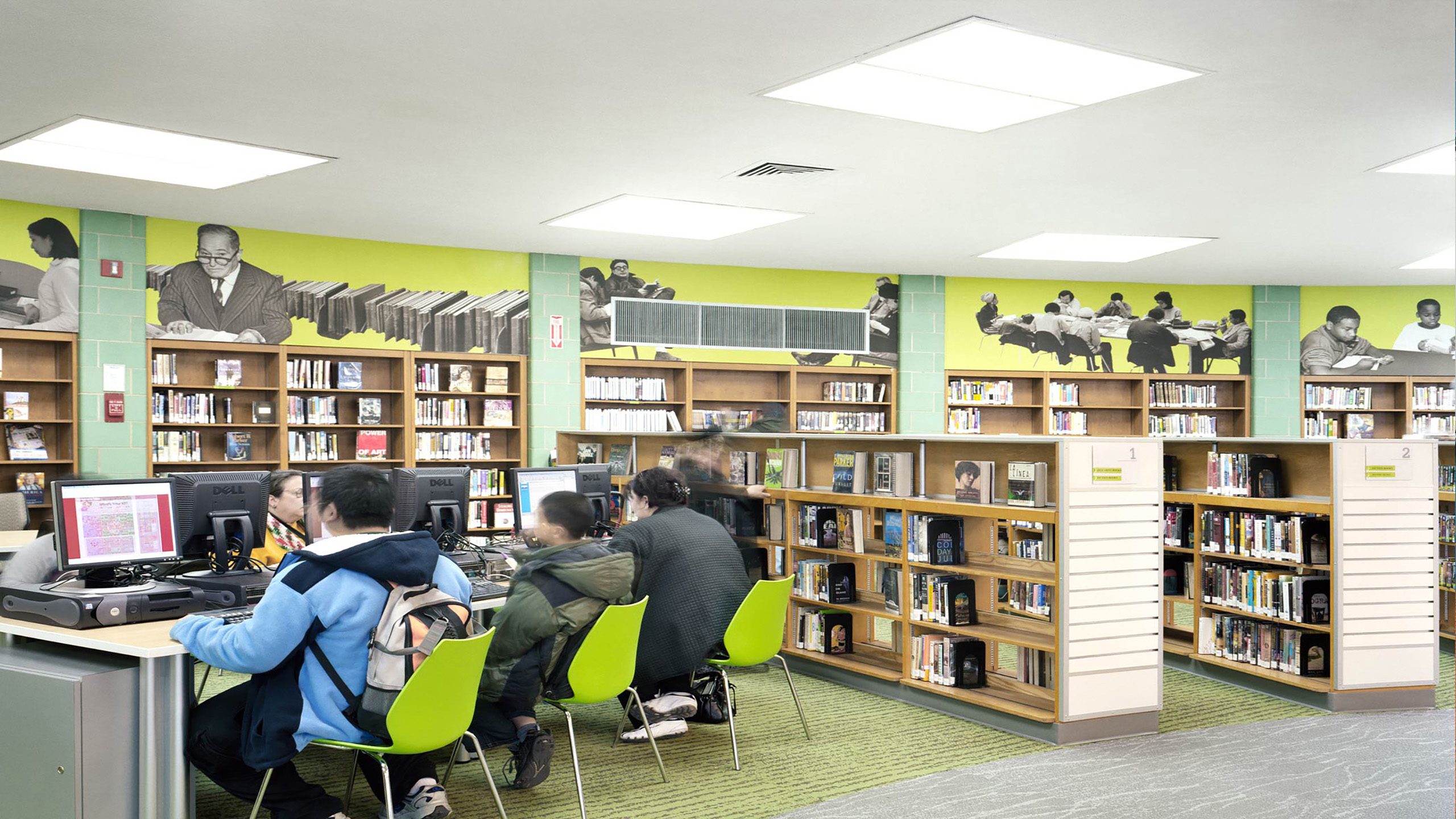
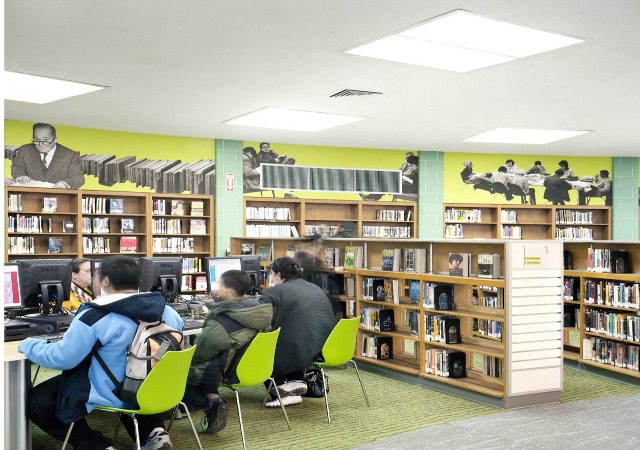
BROOKLYN PUBLIC LIBRARY
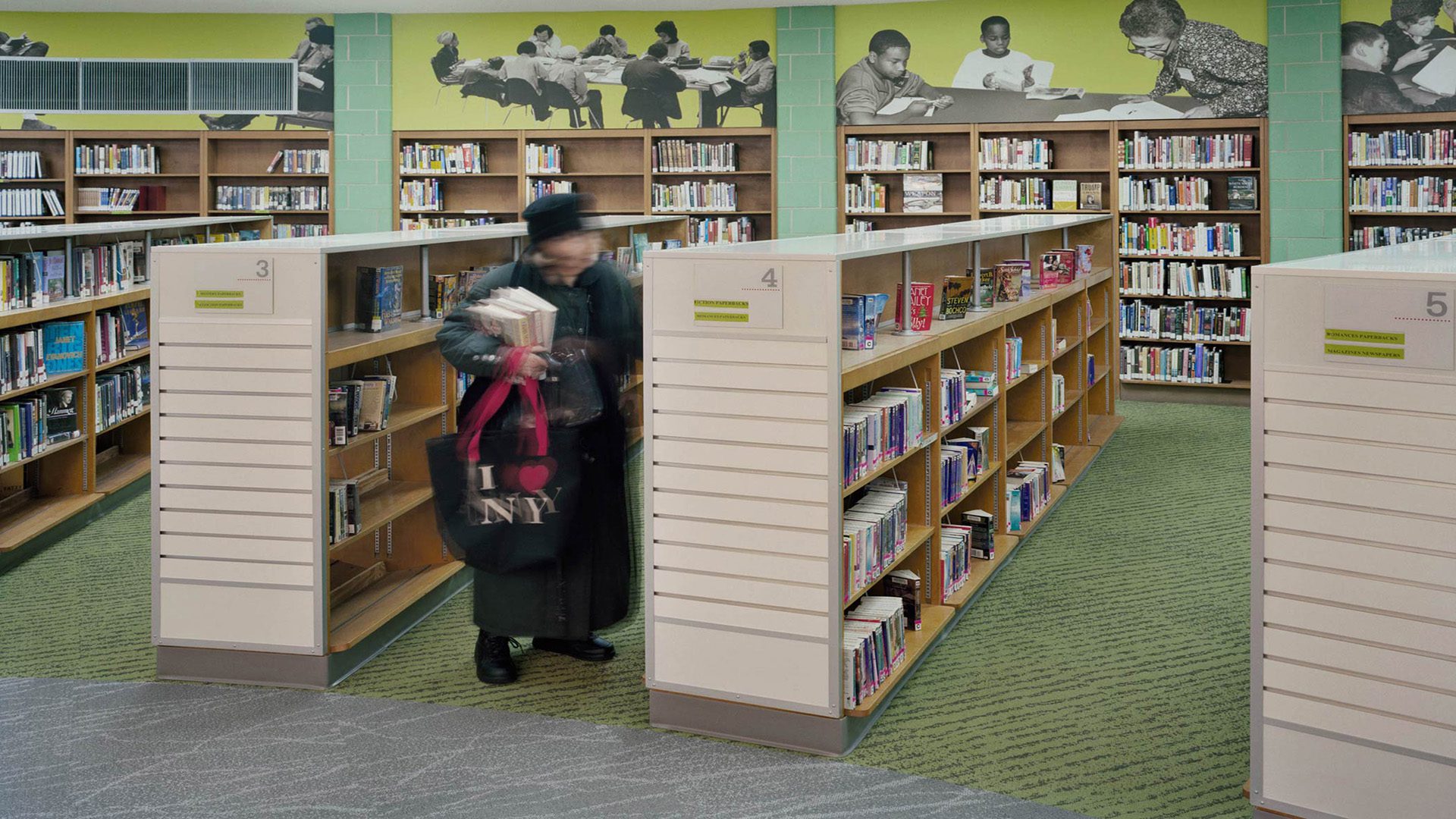
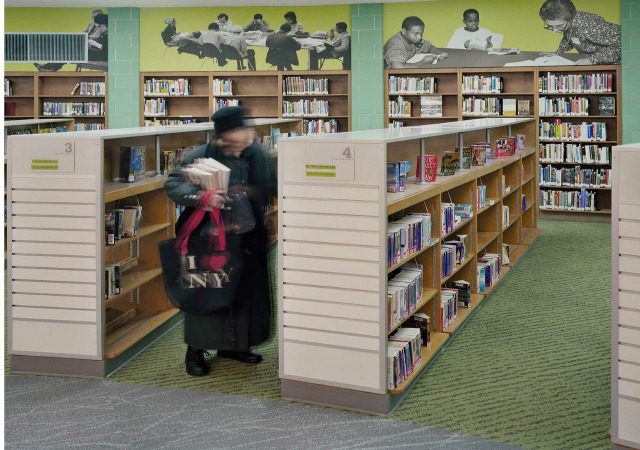
BROOKLYN PUBLIC LIBRARY
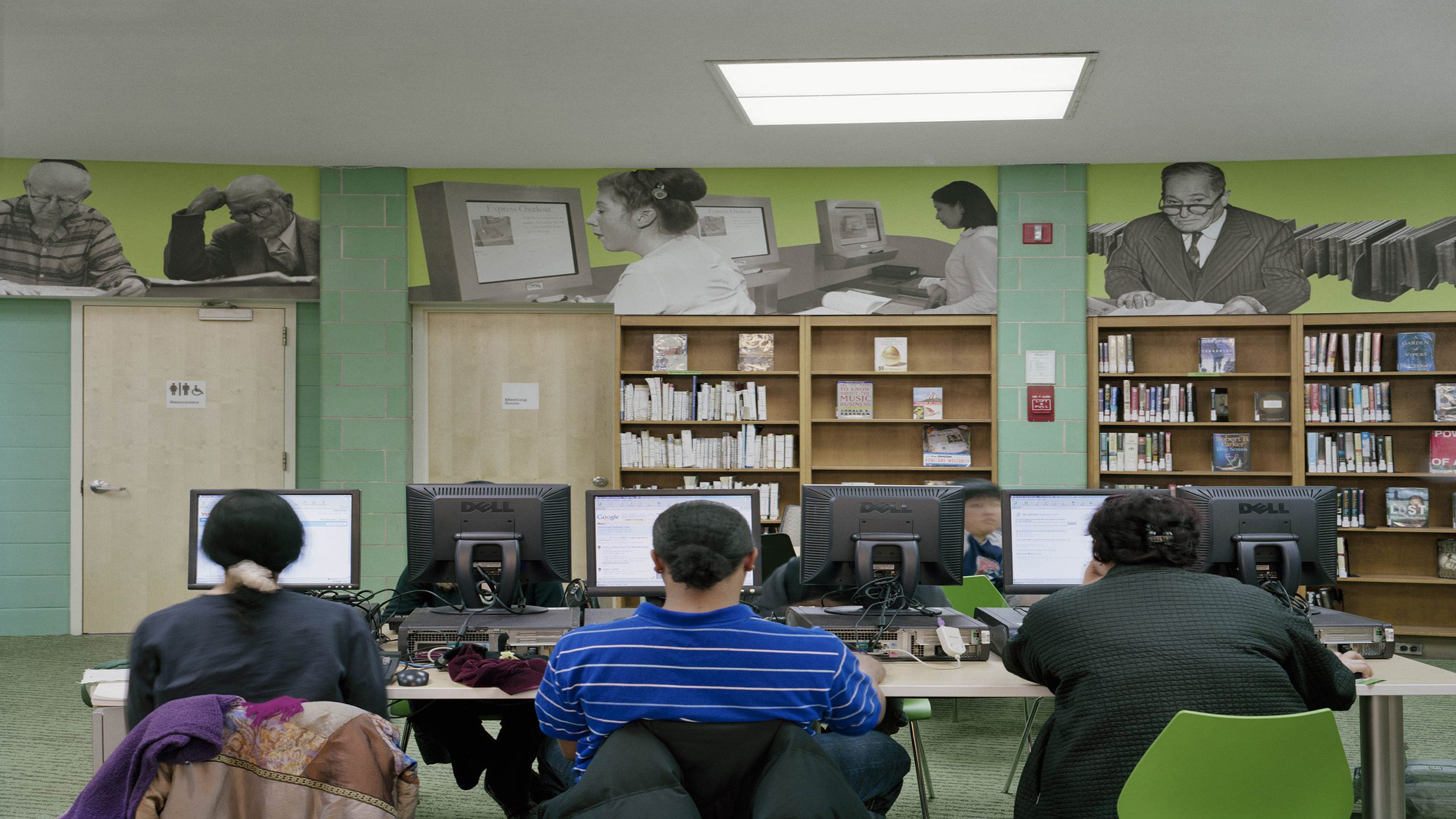
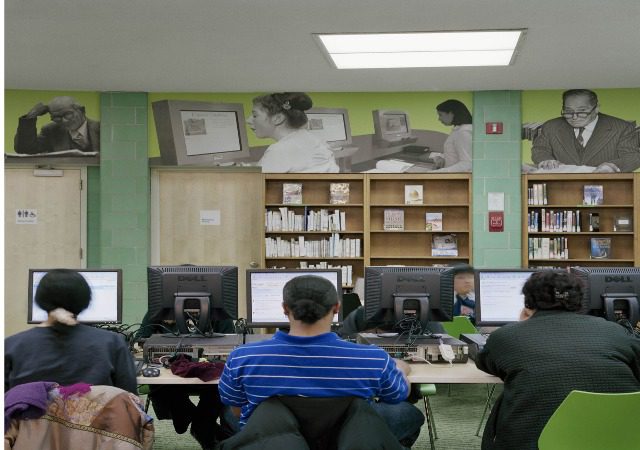
BROOKLYN PUBLIC LIBRARY
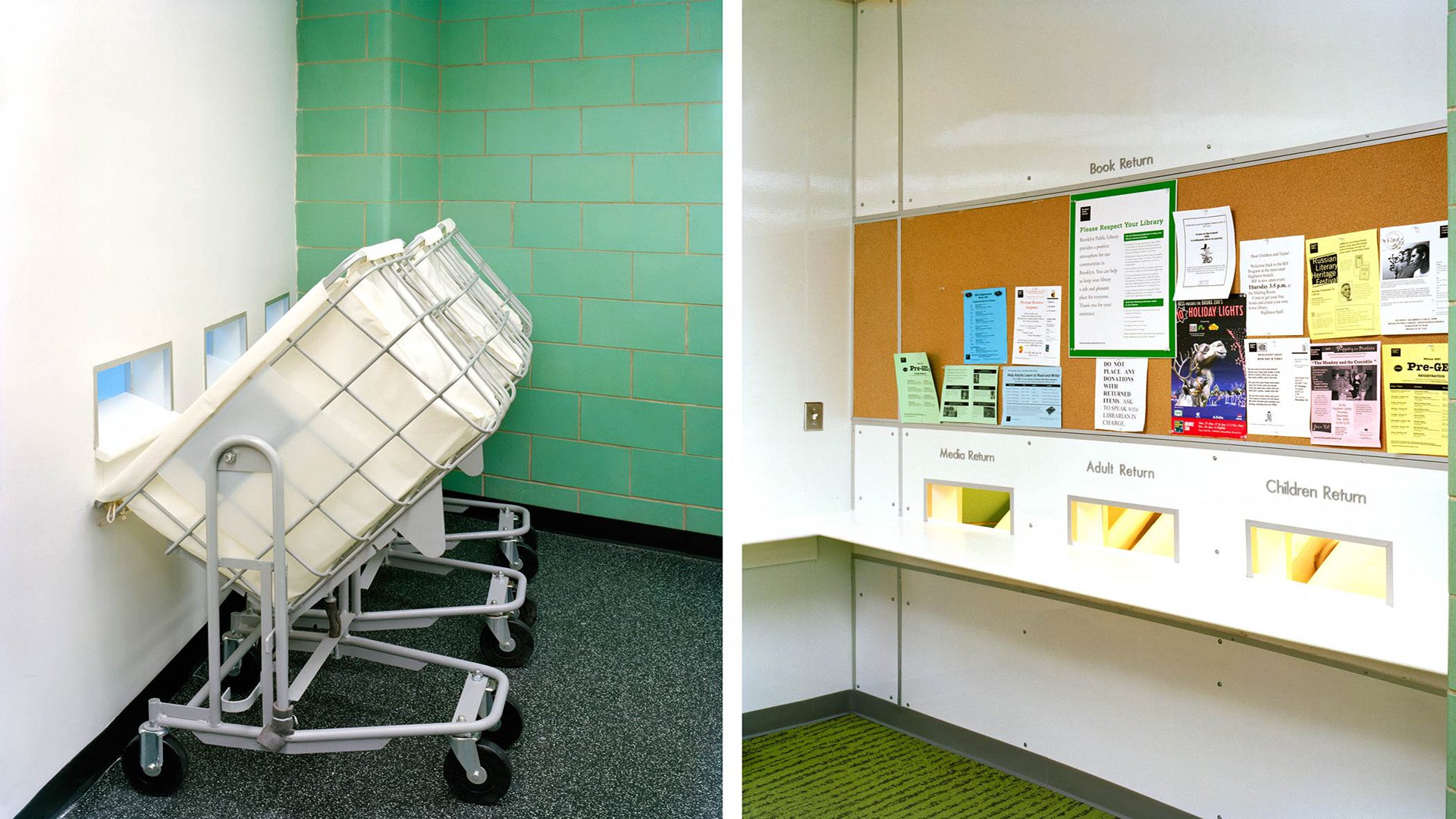
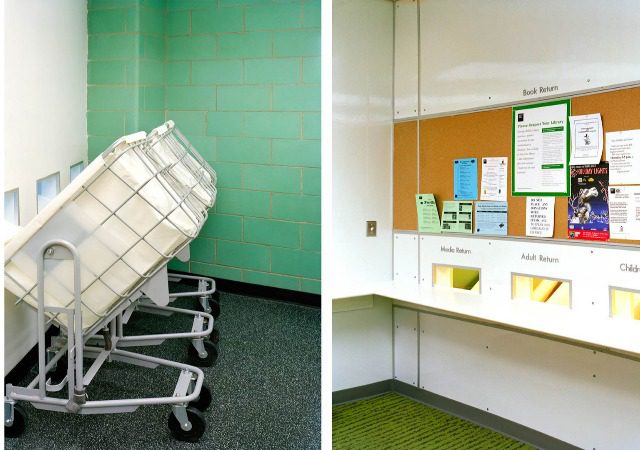
BROOKLYN PUBLIC LIBRARY
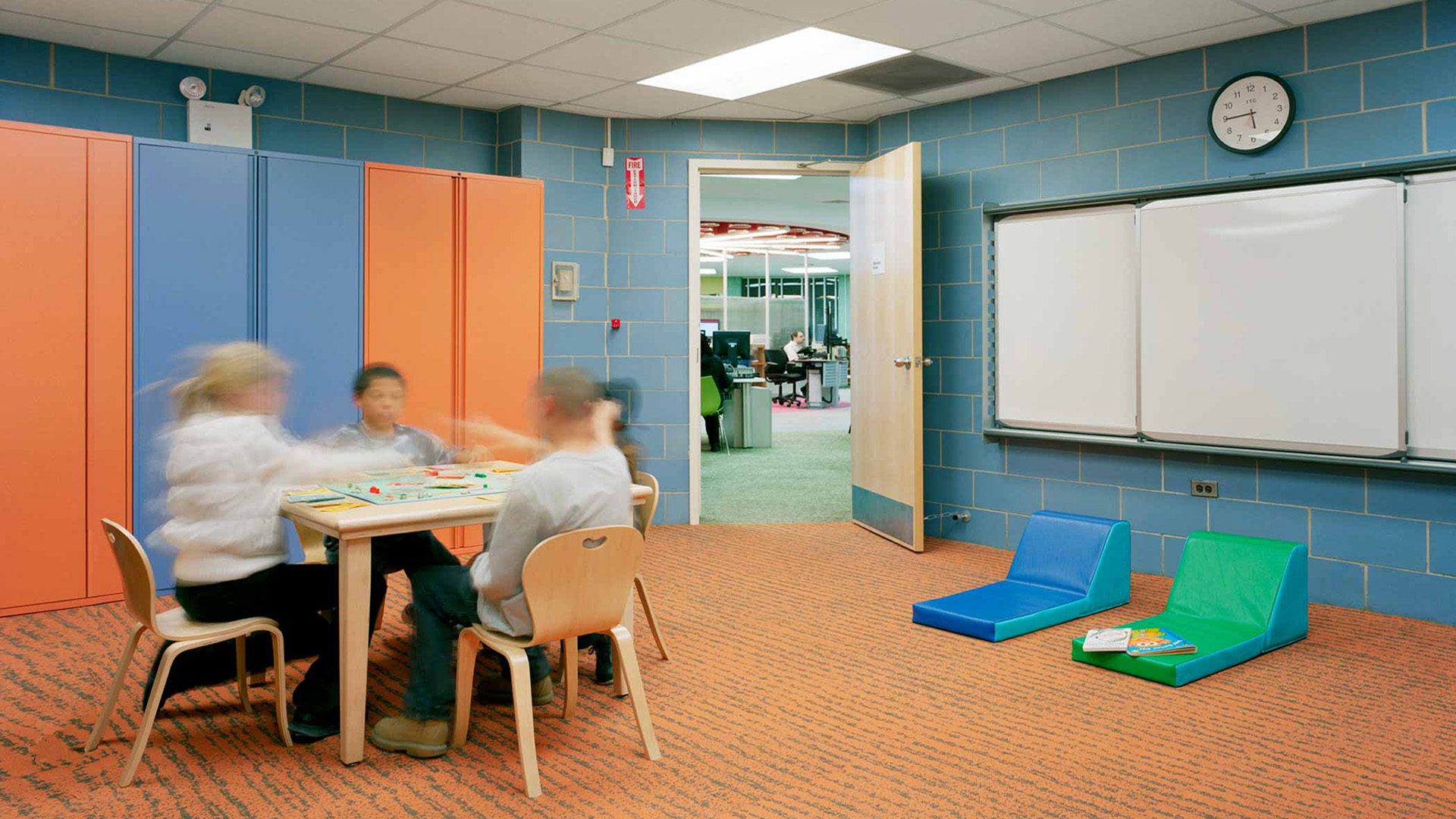
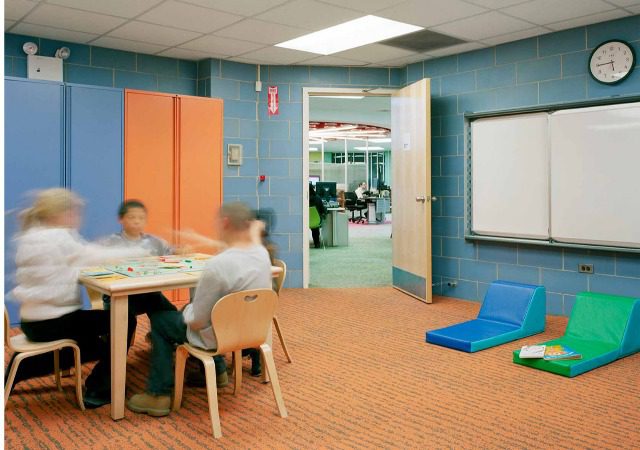
BROOKLYN PUBLIC LIBRARY







Brooklyn Public Library Highlawn Branch
BROOKLYN, NEW YORK
The design of the renovation of this 7200 square foot branch library capitalizes on a change in the prevailing national attitude about public libraries. Freed by the computer from the mundane task of collecting fees, checking out, and processing books, librarians can now personally engage their readers. Seeing this as an opportunity to inject an animated aesthetic into this multicultural, working class community, our design reflects this new found energy. The new Highlawn establishes the library as an intellectual hub, floating somewhere between a research site, Starbucks, and a neighborhood drop-in center.














YWCA BROOKLYN
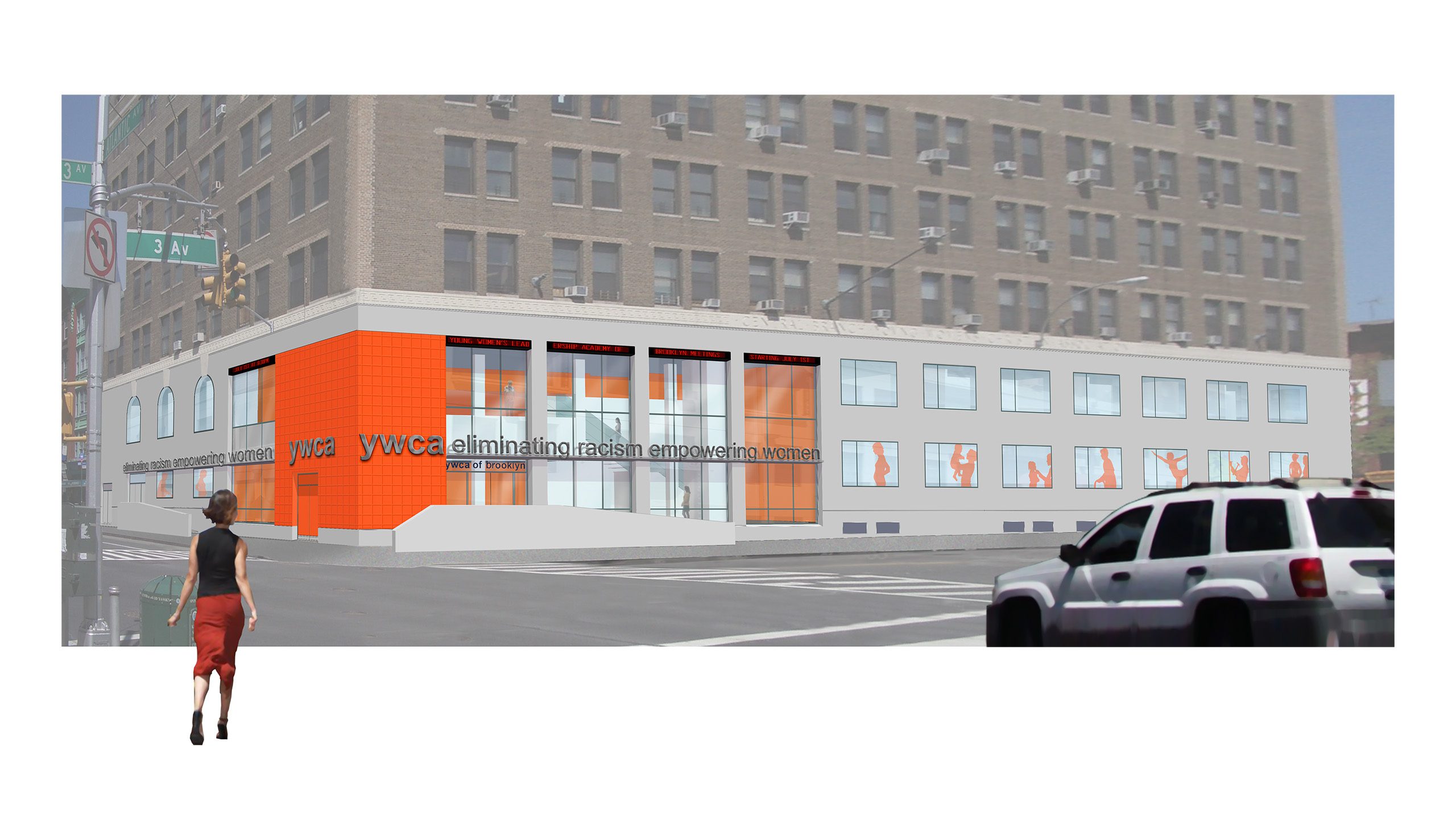
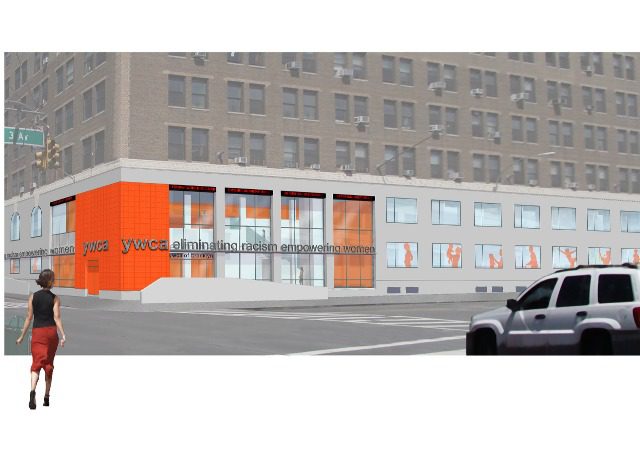
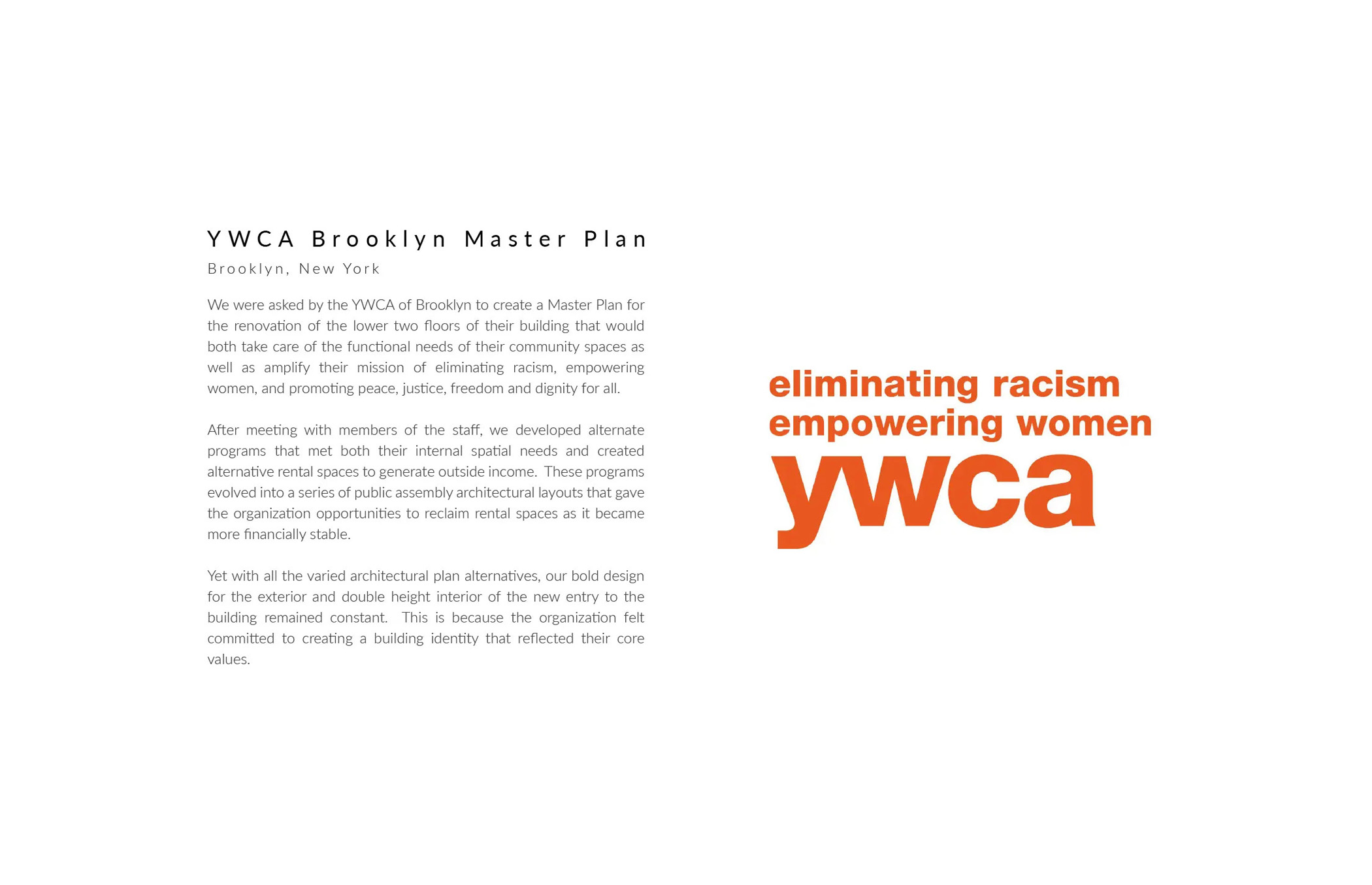
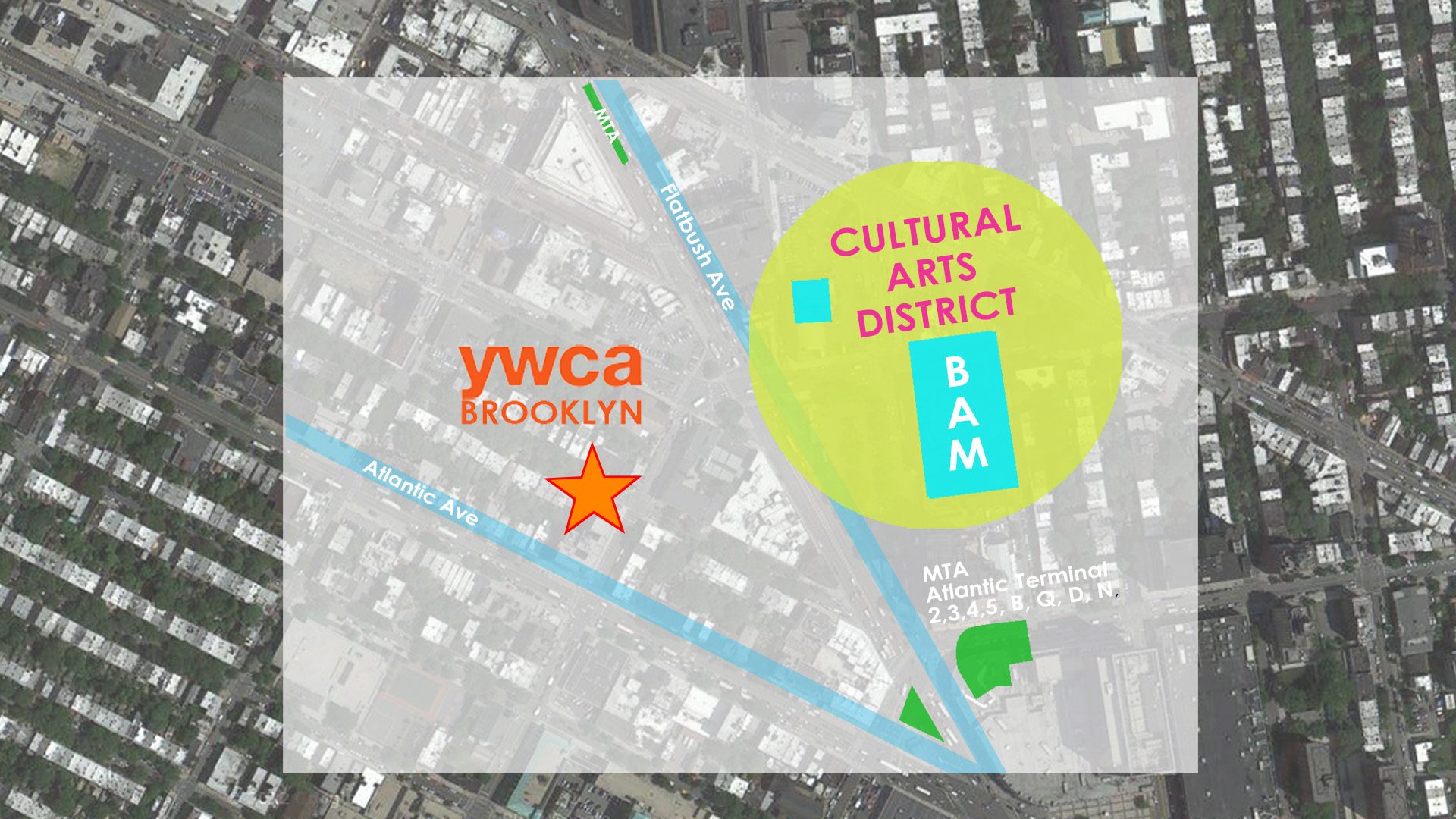
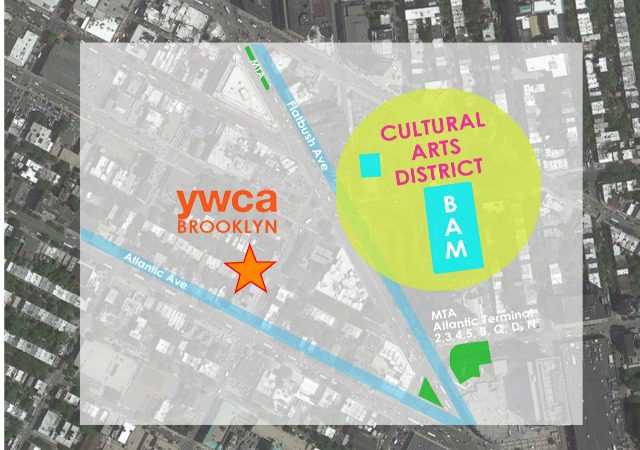
Mauris et orci. Aenean nec lorem
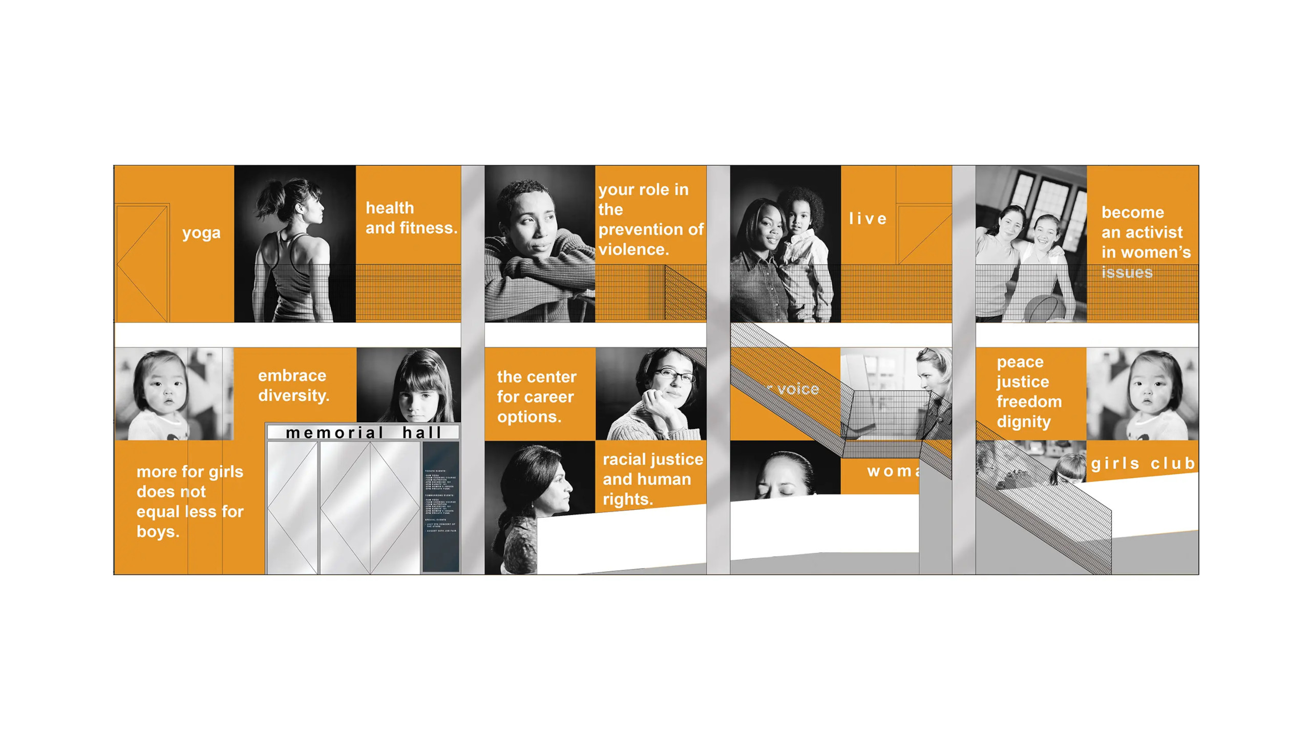

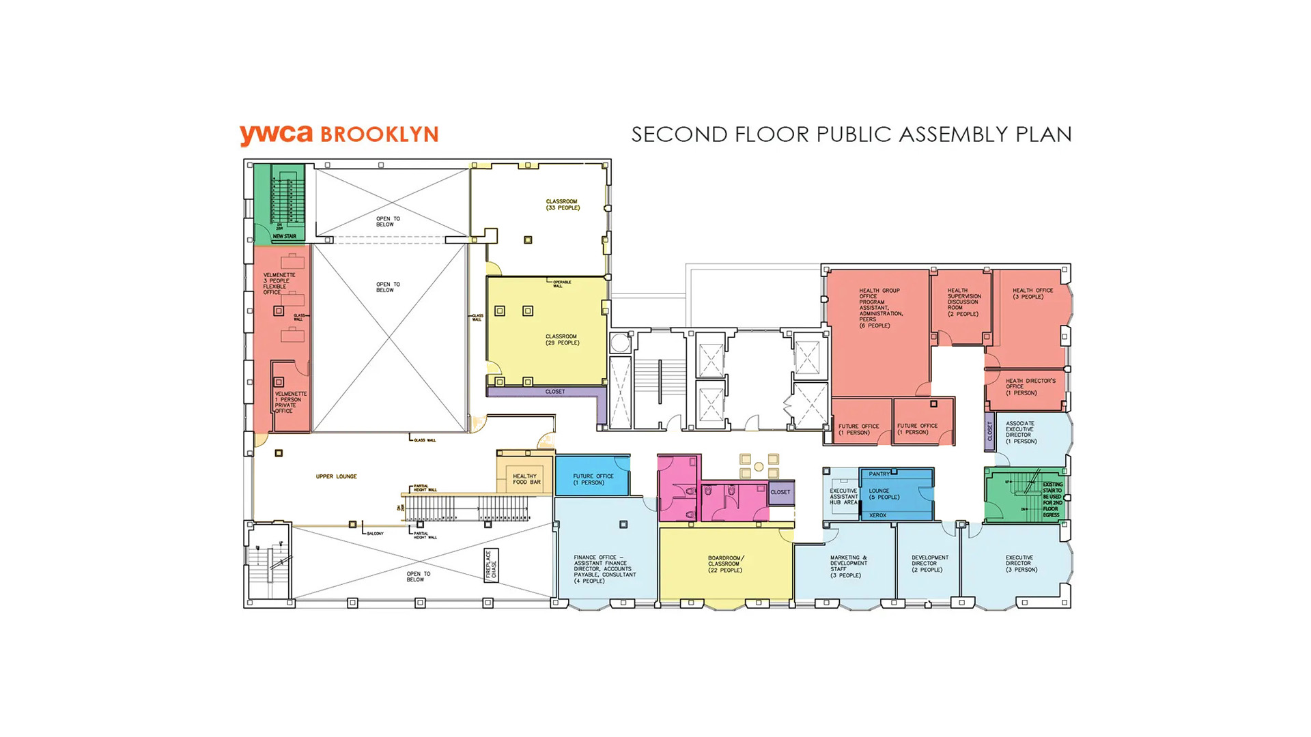

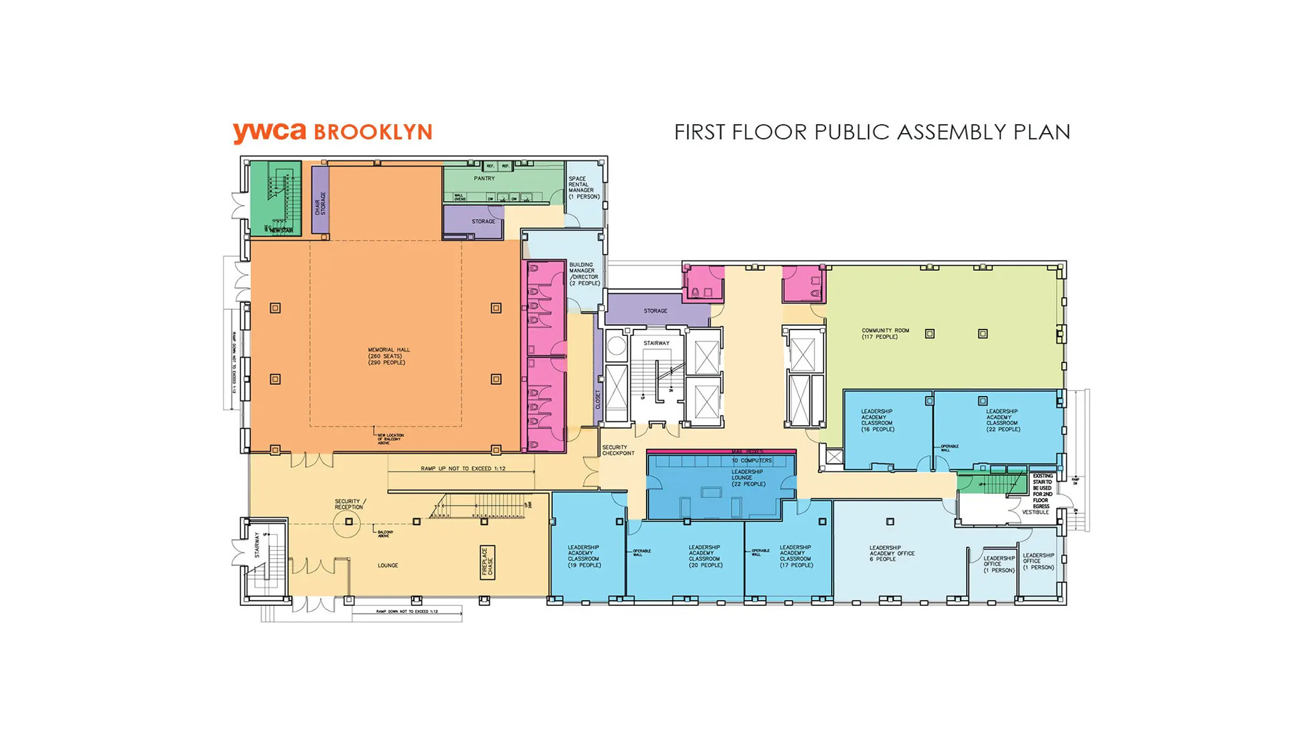

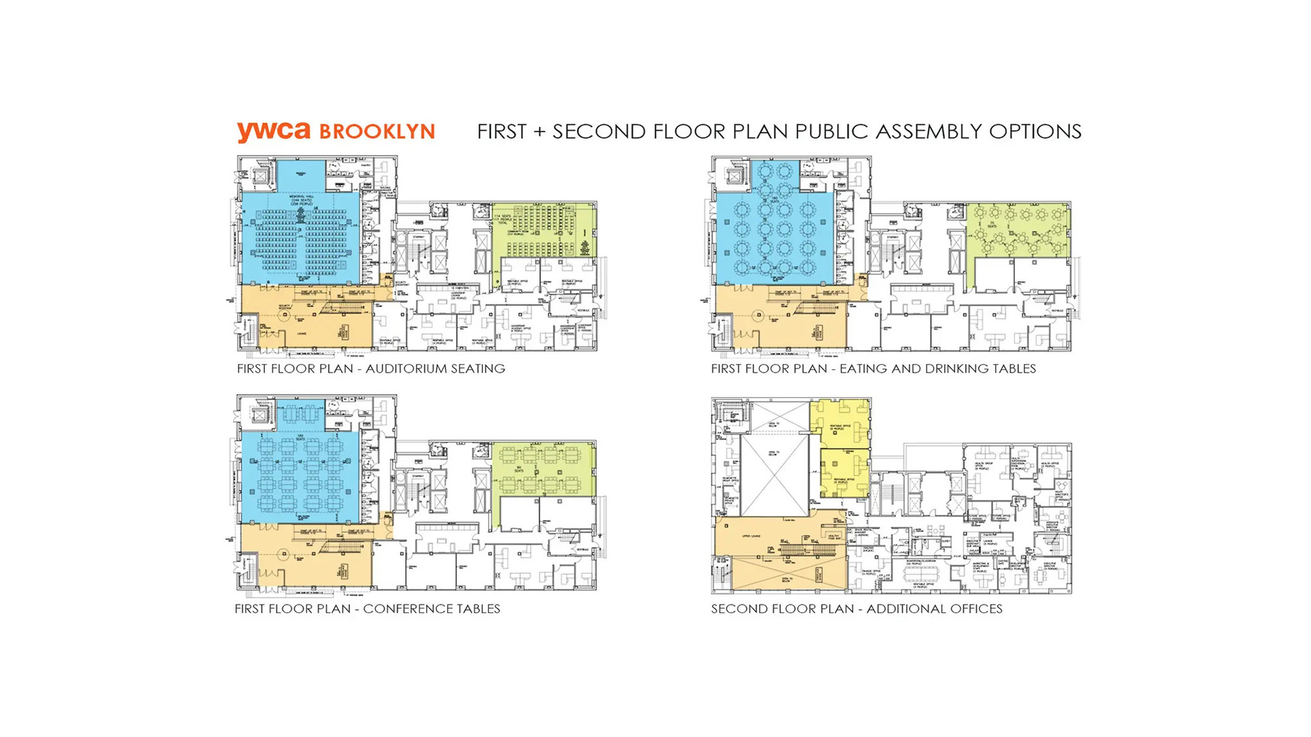


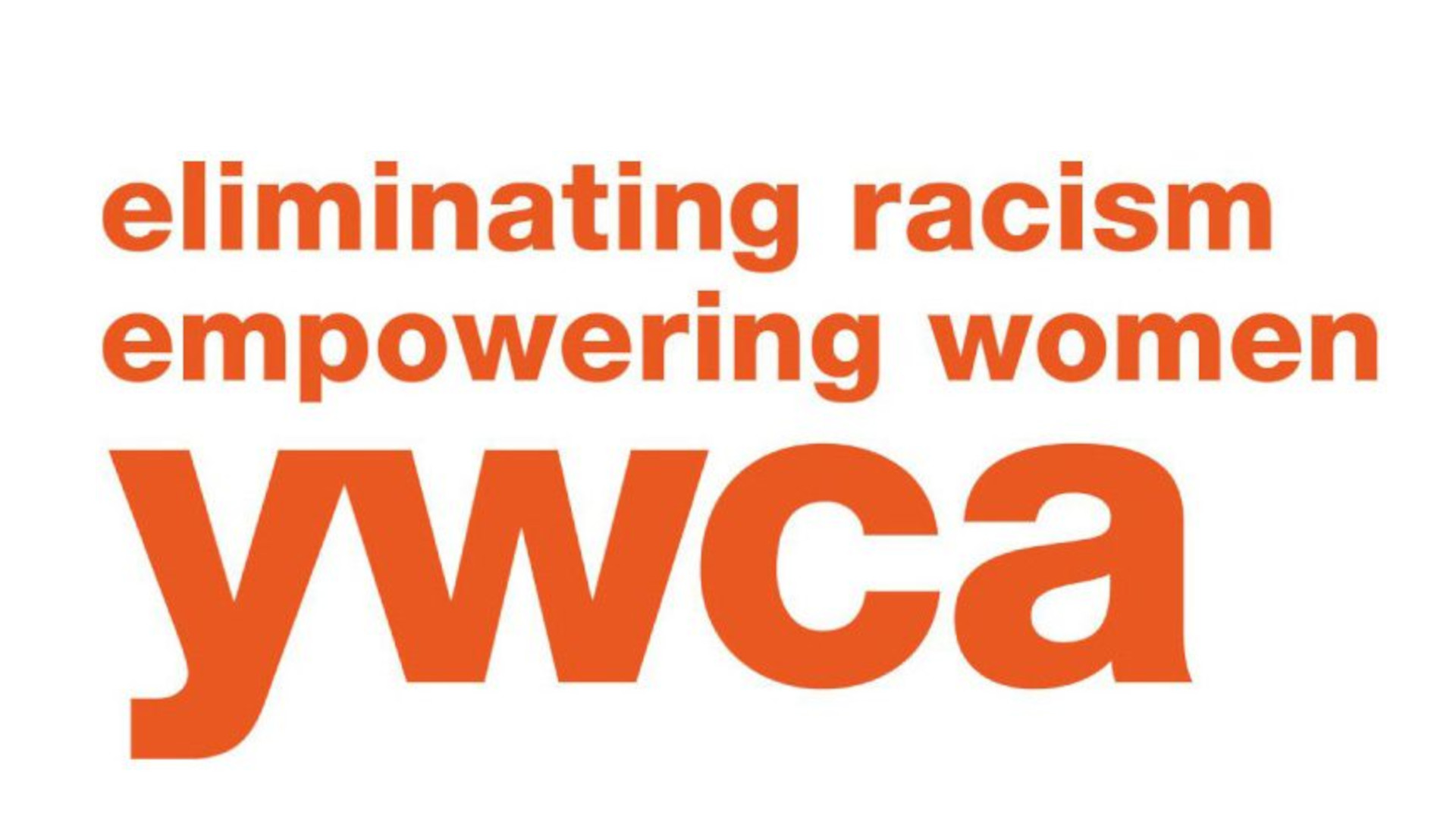


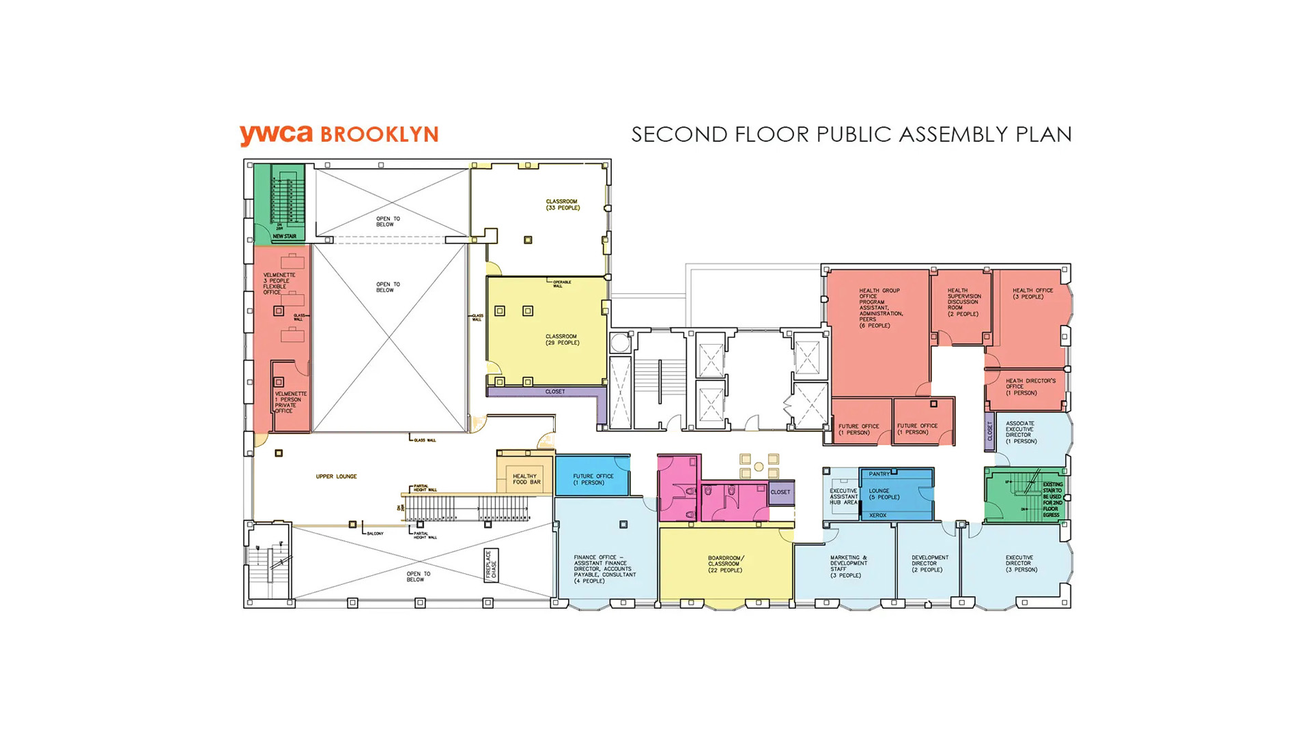
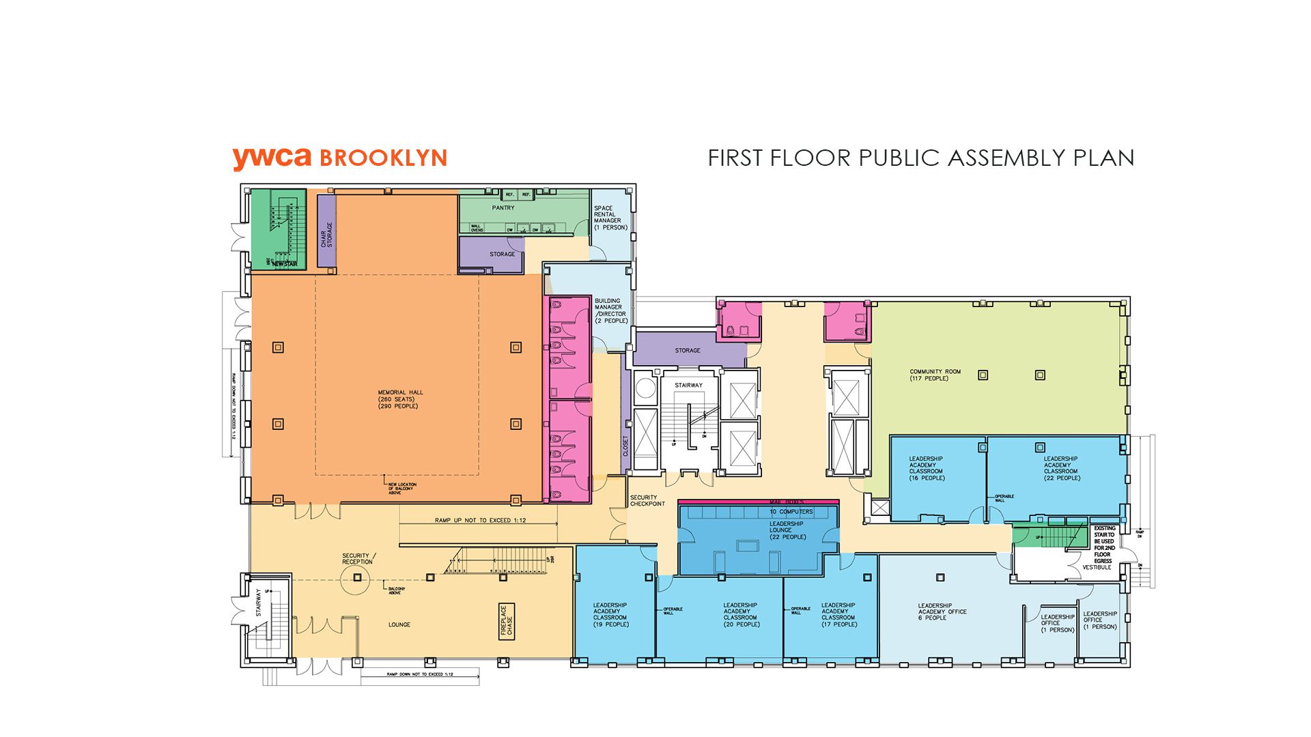
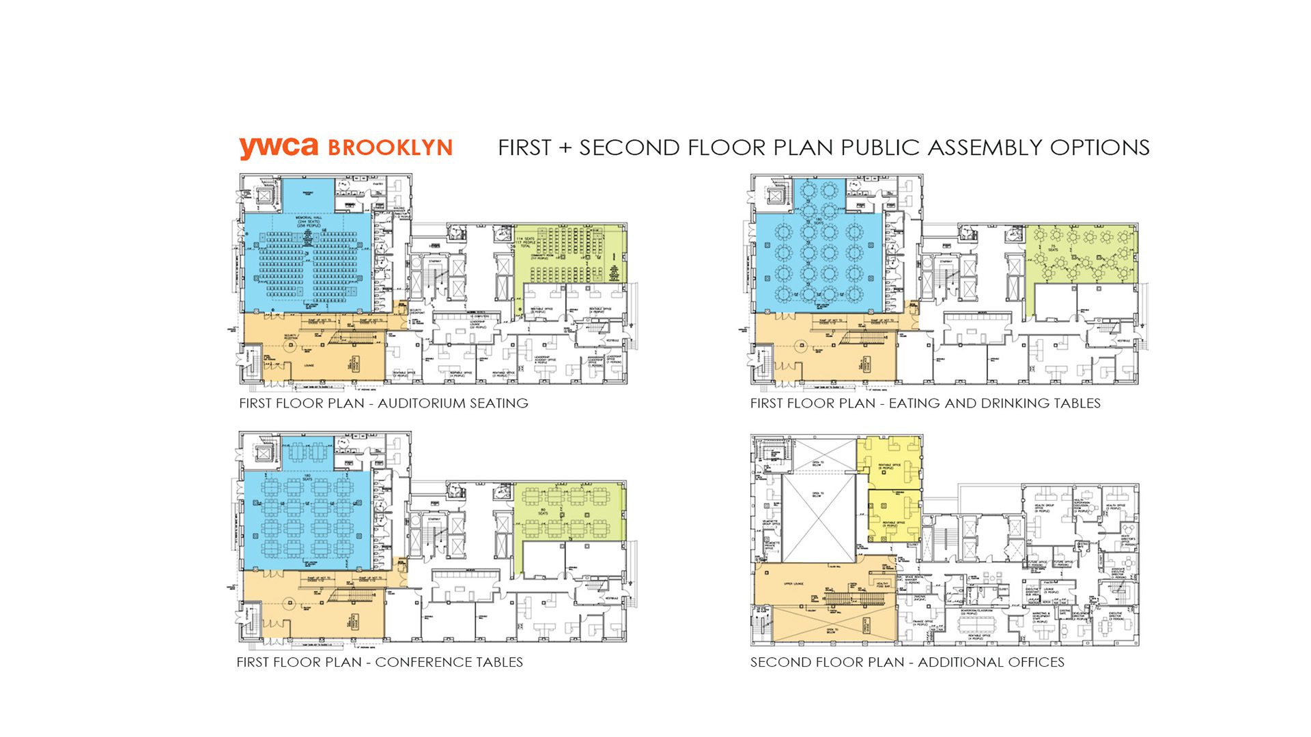

YWCA Brooklyn Master Plan
BROOKLYN, NEW YORK
We were asked by the YWCA of Brooklyn to create a Master Plan for the renovation of the lower two floors of their building that would both take care of the functional needs of their community spaces as well as amplify their mission of eliminating racism, empowering women, and promoting peace, justice, freedom and dignity for all.






TURN OF THE CENTURY APARTMENT
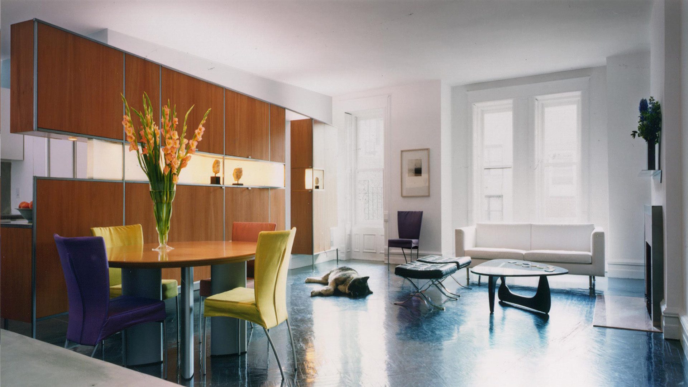
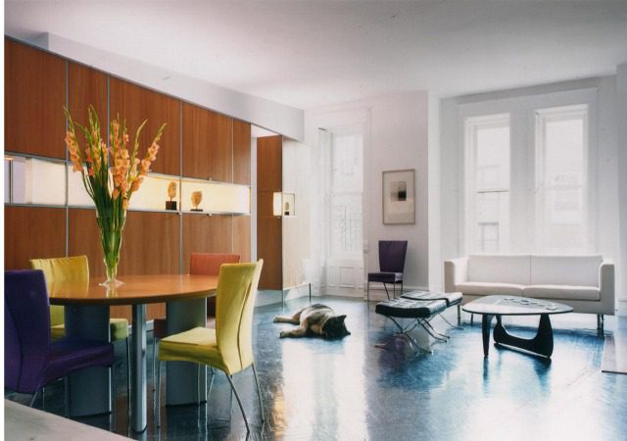
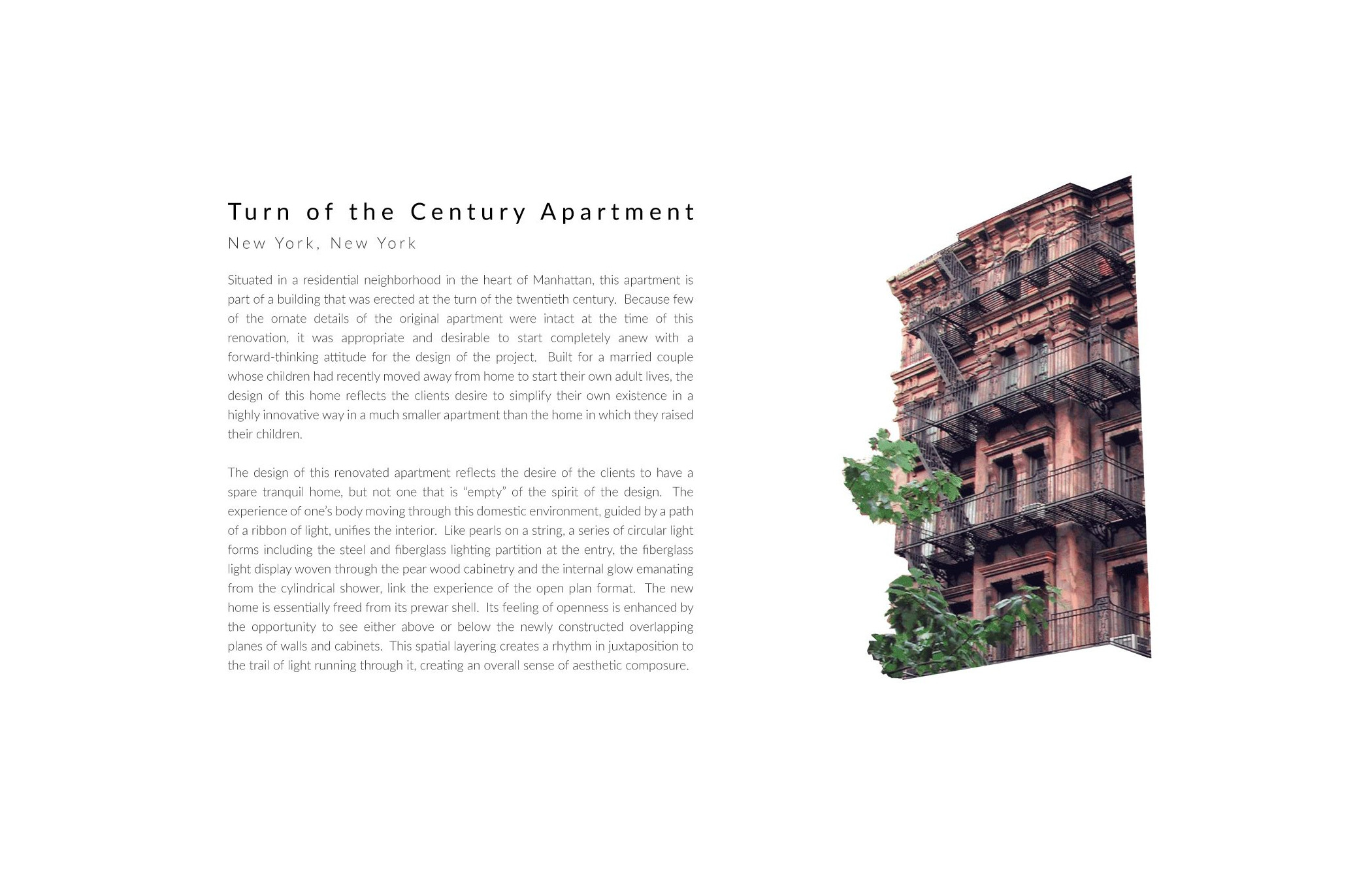

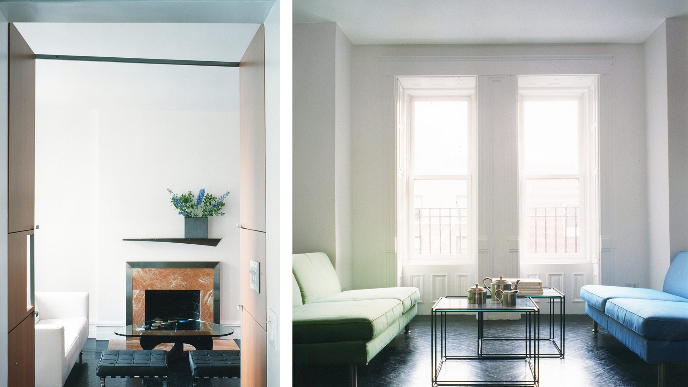
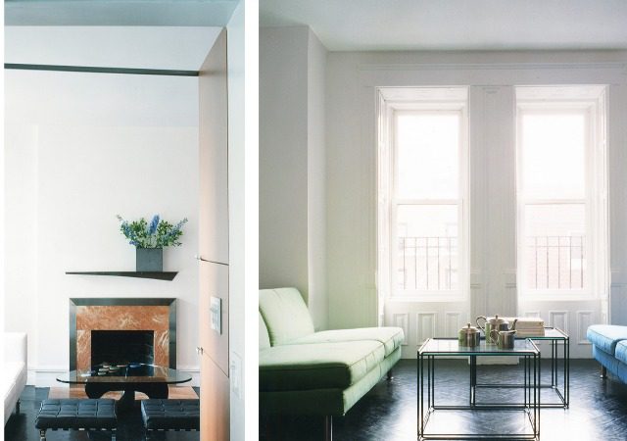
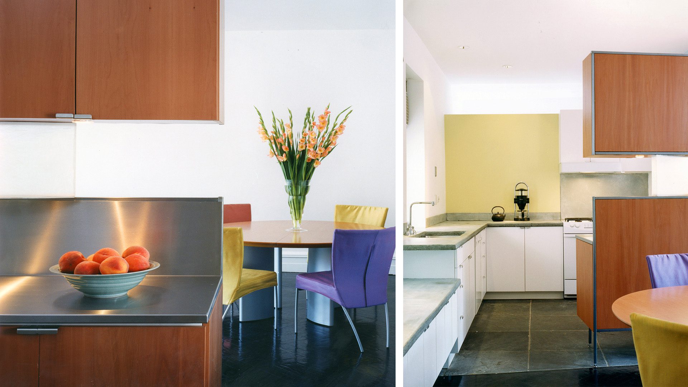
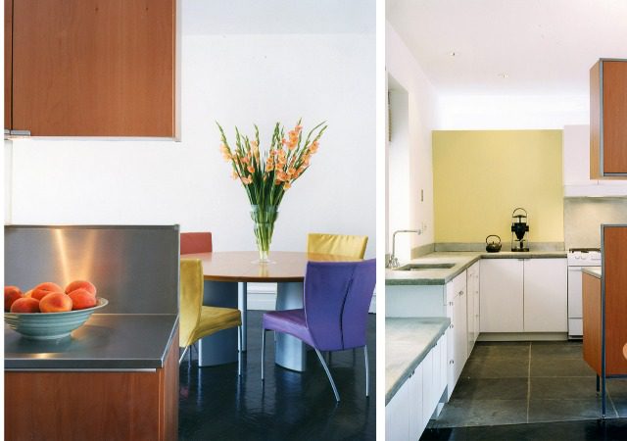
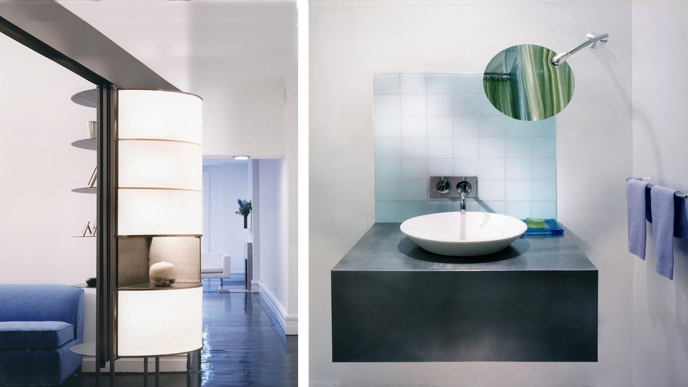
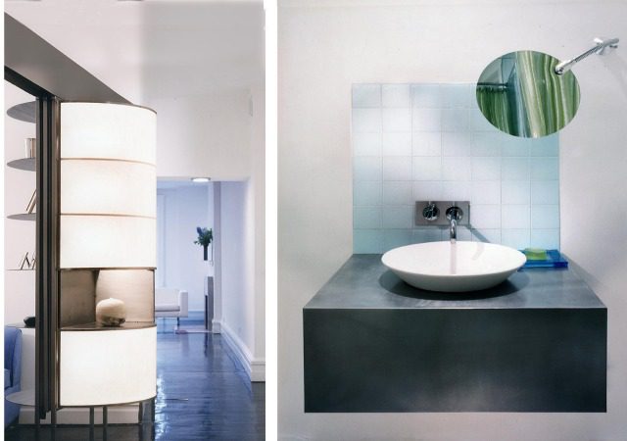
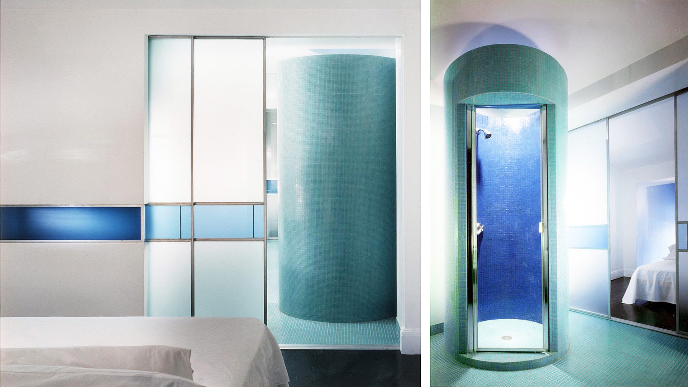
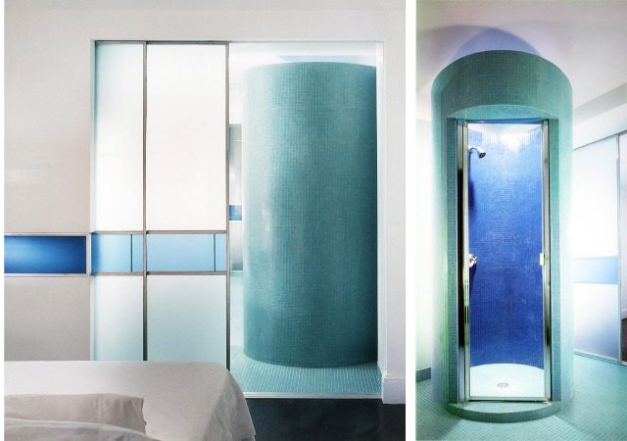
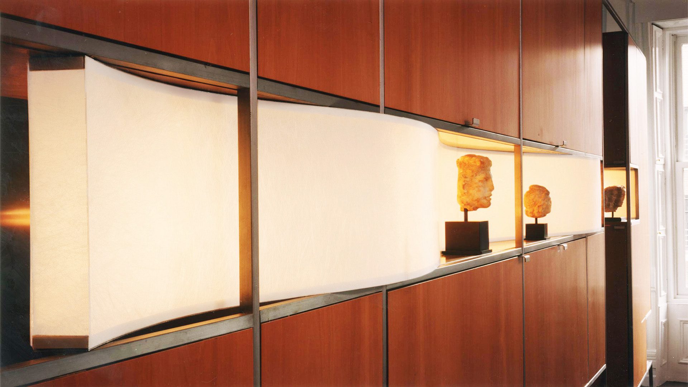
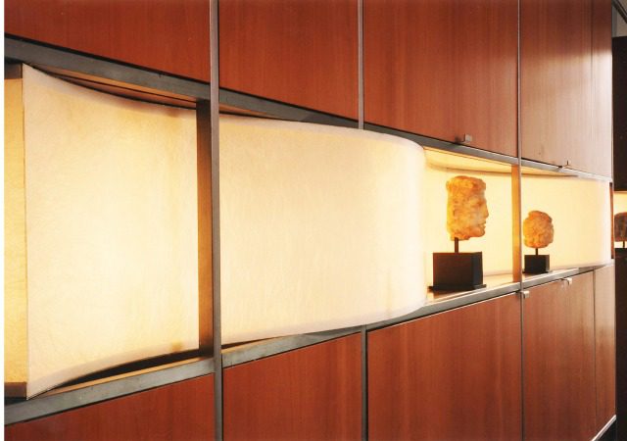

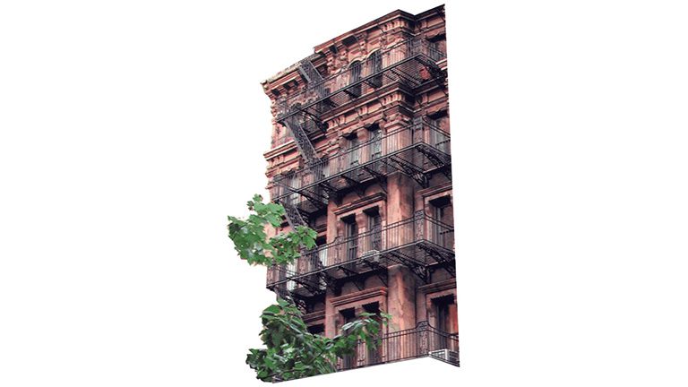








Turn of the Century Apartment
NEW YORK, NEW YORK
Situated in a residential neighborhood in the heart of Manhattan, this apartment is part of a building that was erected at the turn of the twentieth century. Built for a married couple whose children had recently moved away from home to start their own adult lives, the design of this home reflects the clients desire to simplify their own existence in a highly innovative way in a much smaller apartment than the home in which they raised their children.






CENTRAL PARK WEST APT
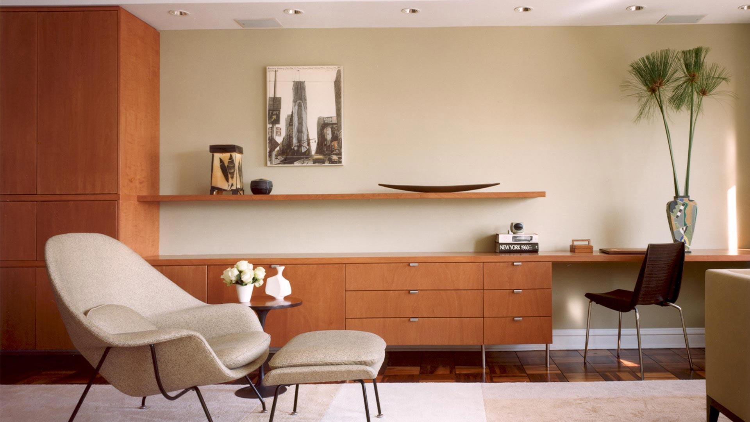
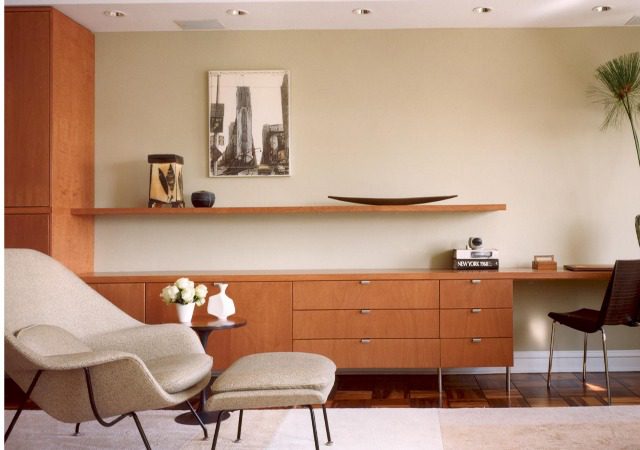
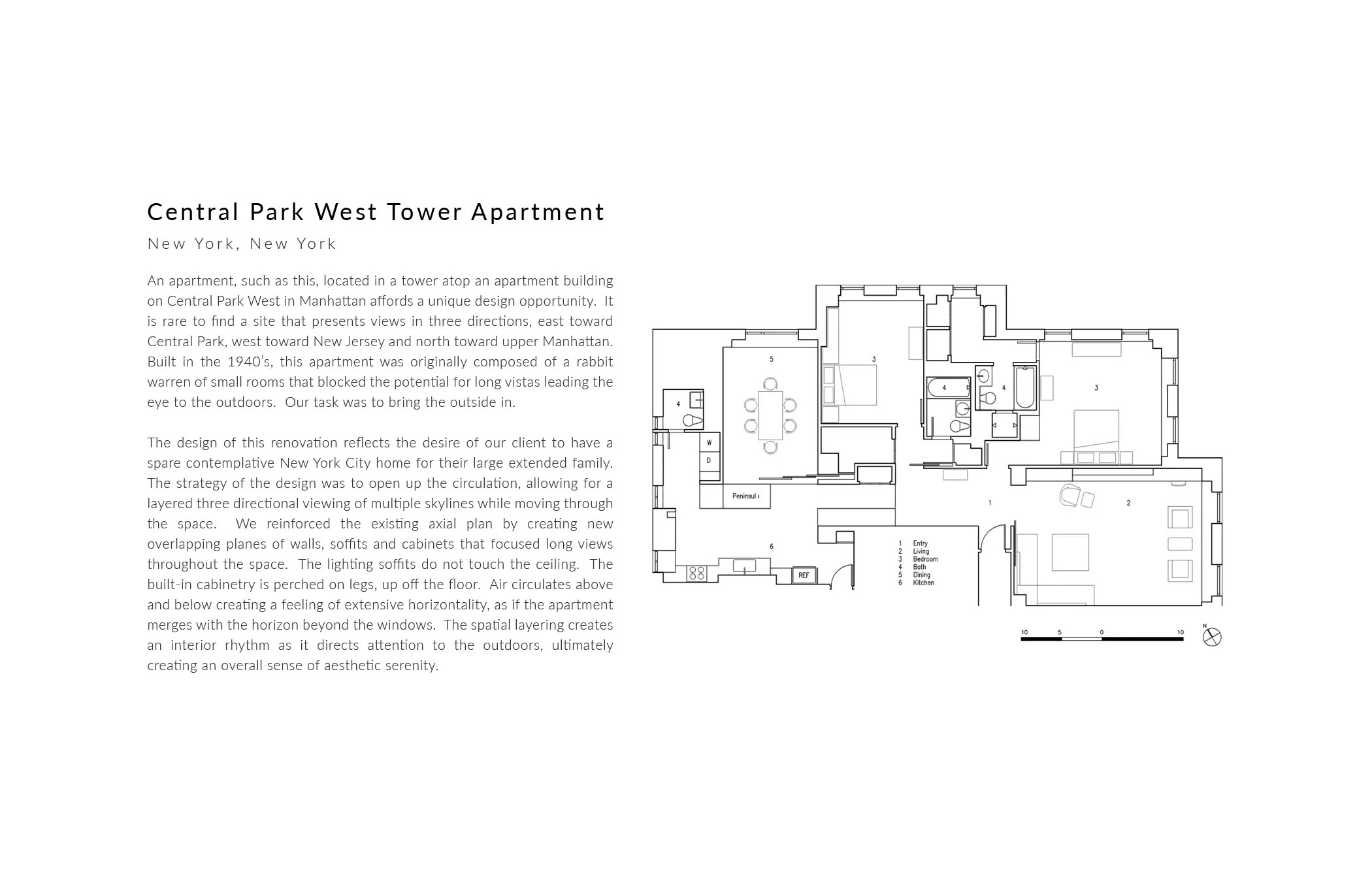
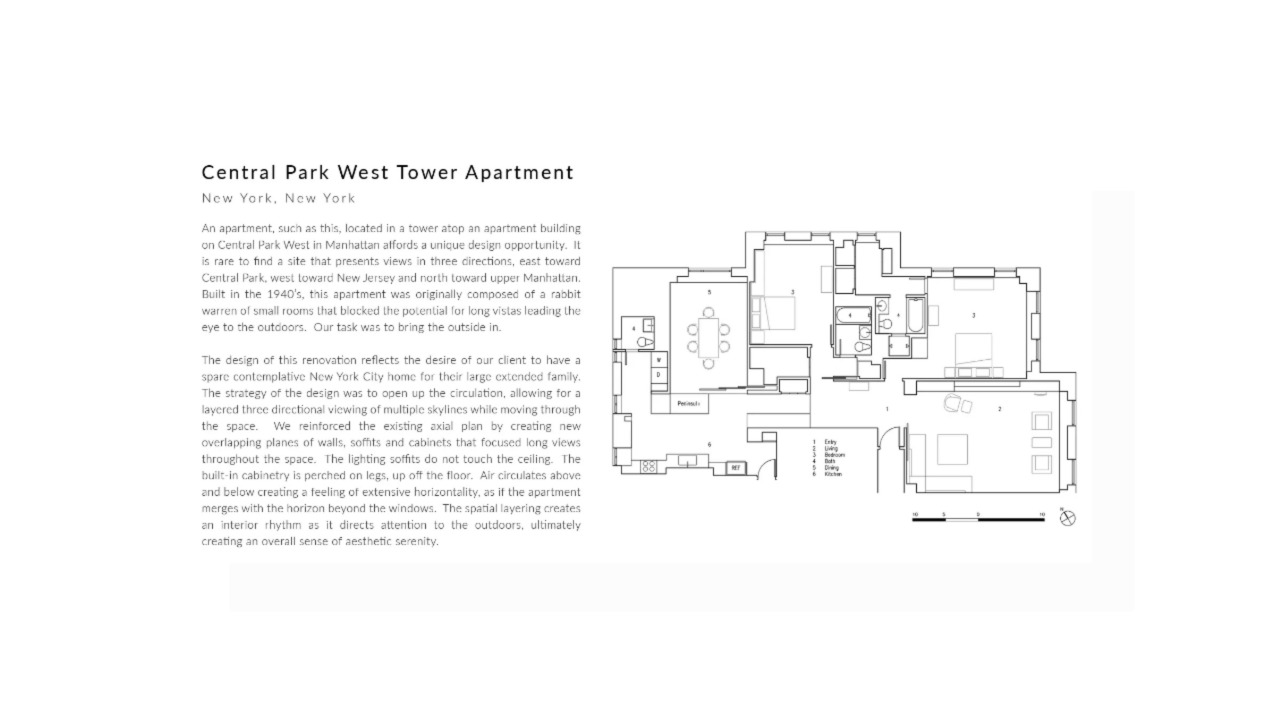
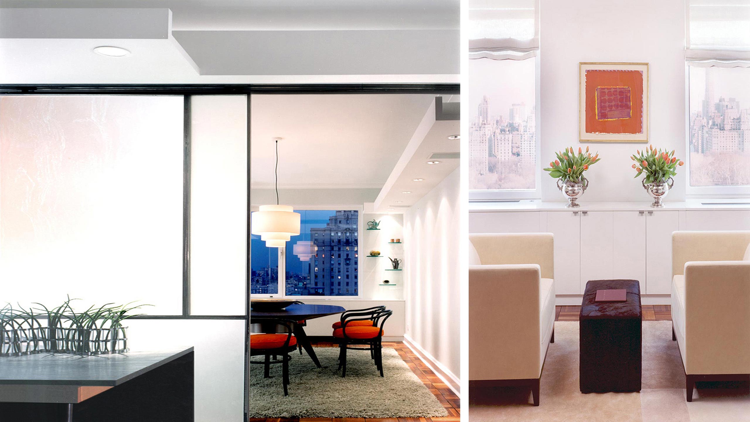
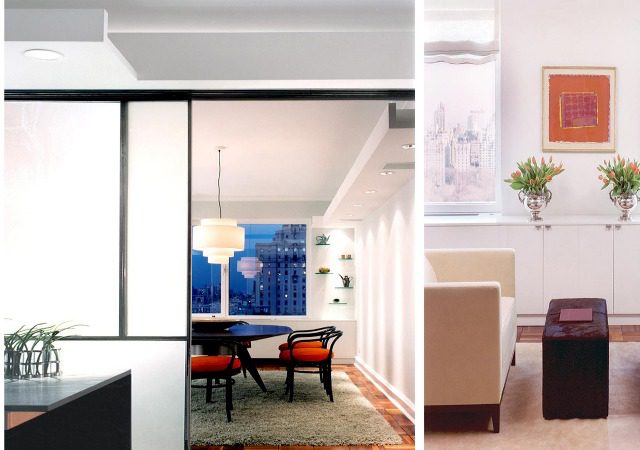
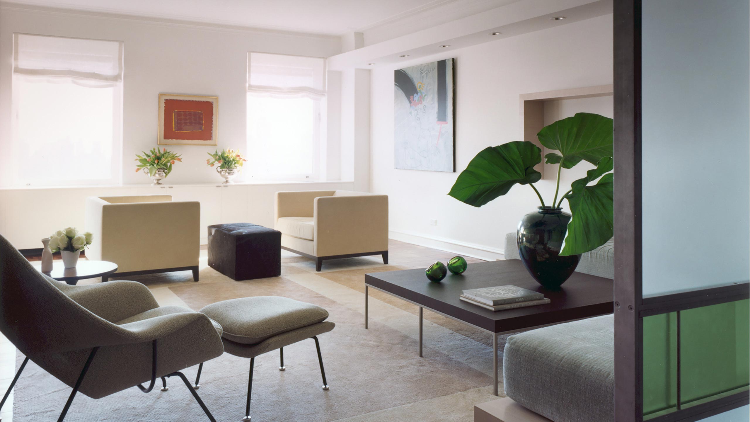
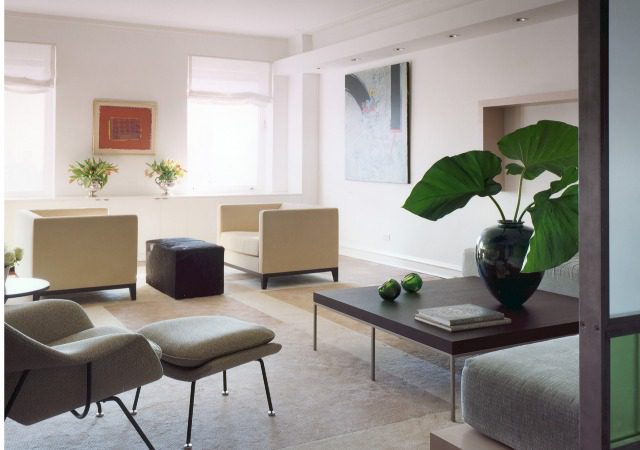
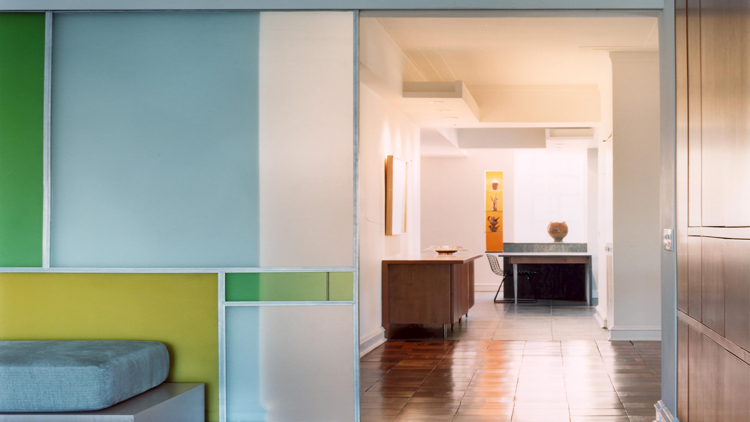
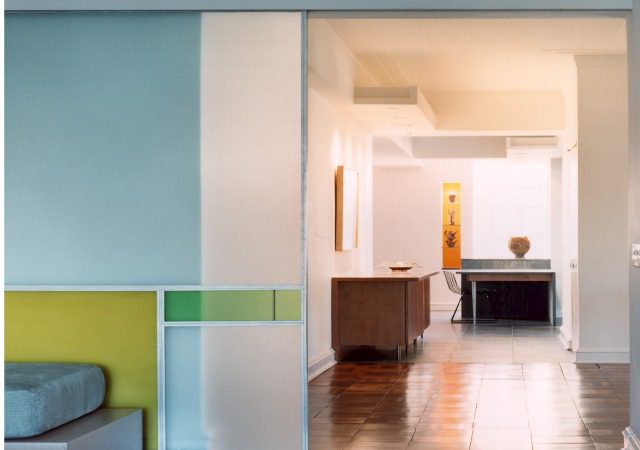
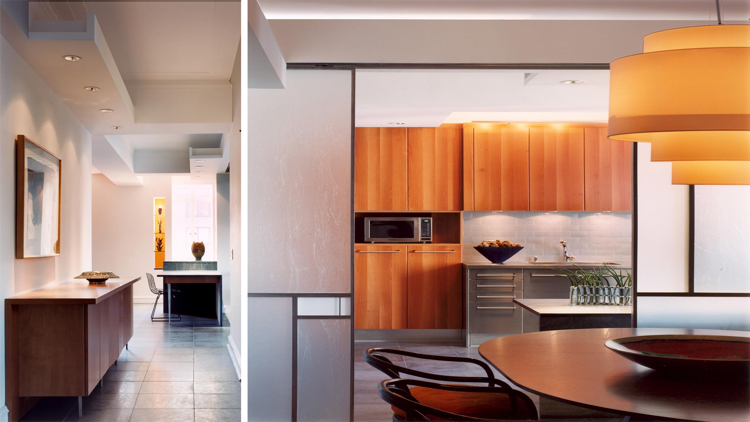
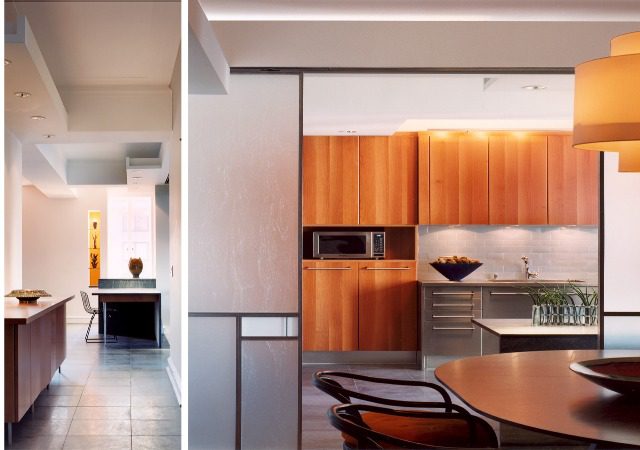
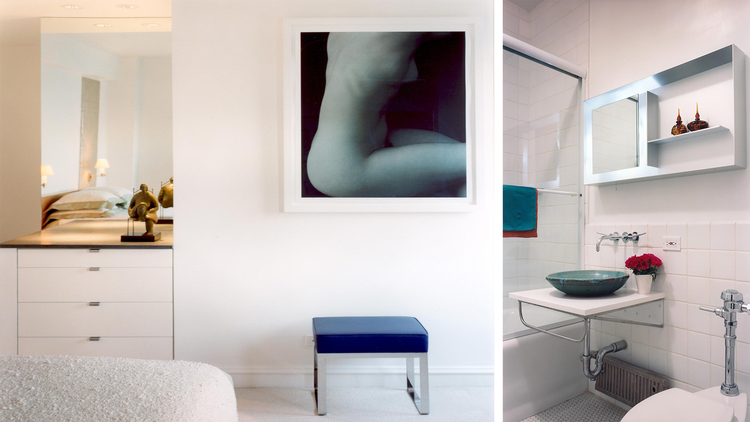
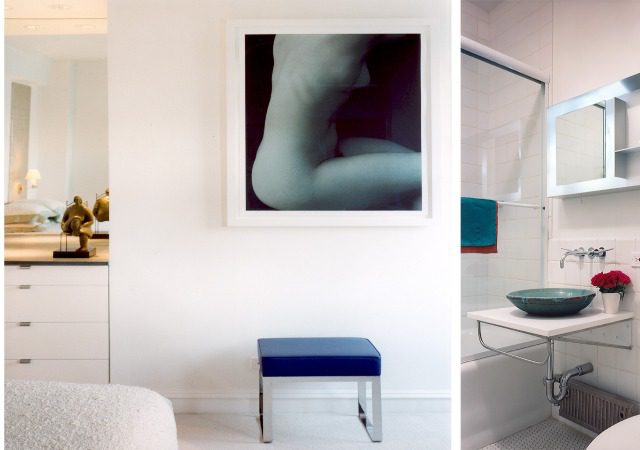

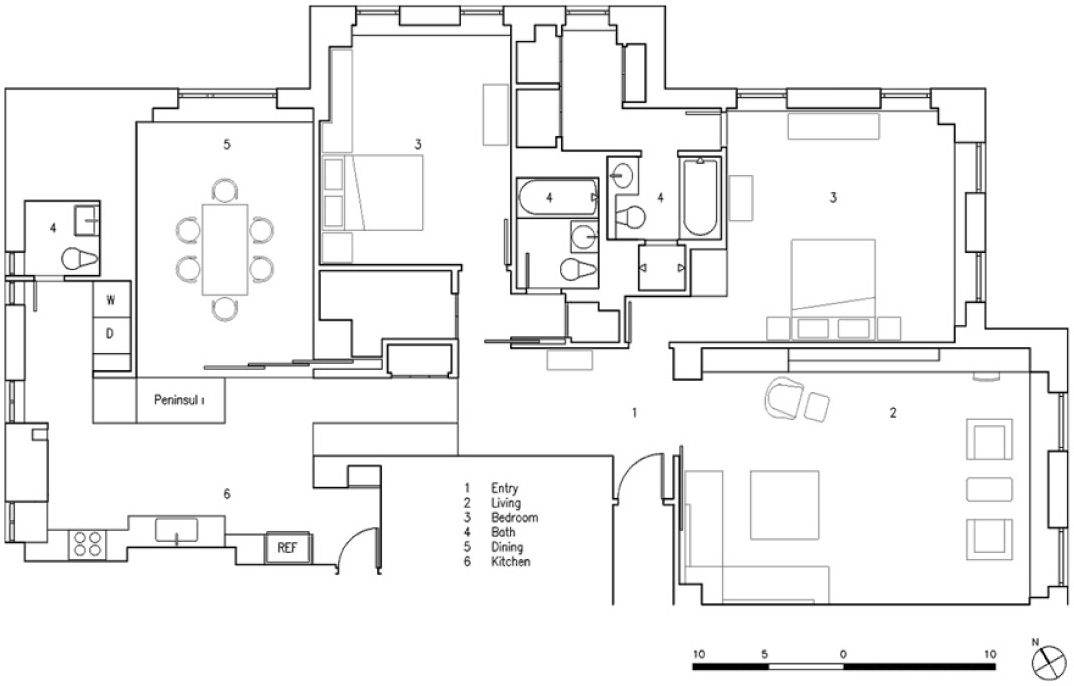






Central Park West Tower Apartment
NEW YORK, NEW YORK
An apartment, such as this, located in a tower atop an apartment building on Central Park West in Manhattan affords a unique design opportunity. It is rare to find a site that presents views in three directions, east toward Central Park, west toward New Jersey and north toward upper Manhattan. Built in the 1940’s, this apartment was originally composed of a rabbit warren of small rooms that blocked the potential for long vistas leading the eye to the outdoors. Our task was to bring the outside in.






5TH AVENUE APT
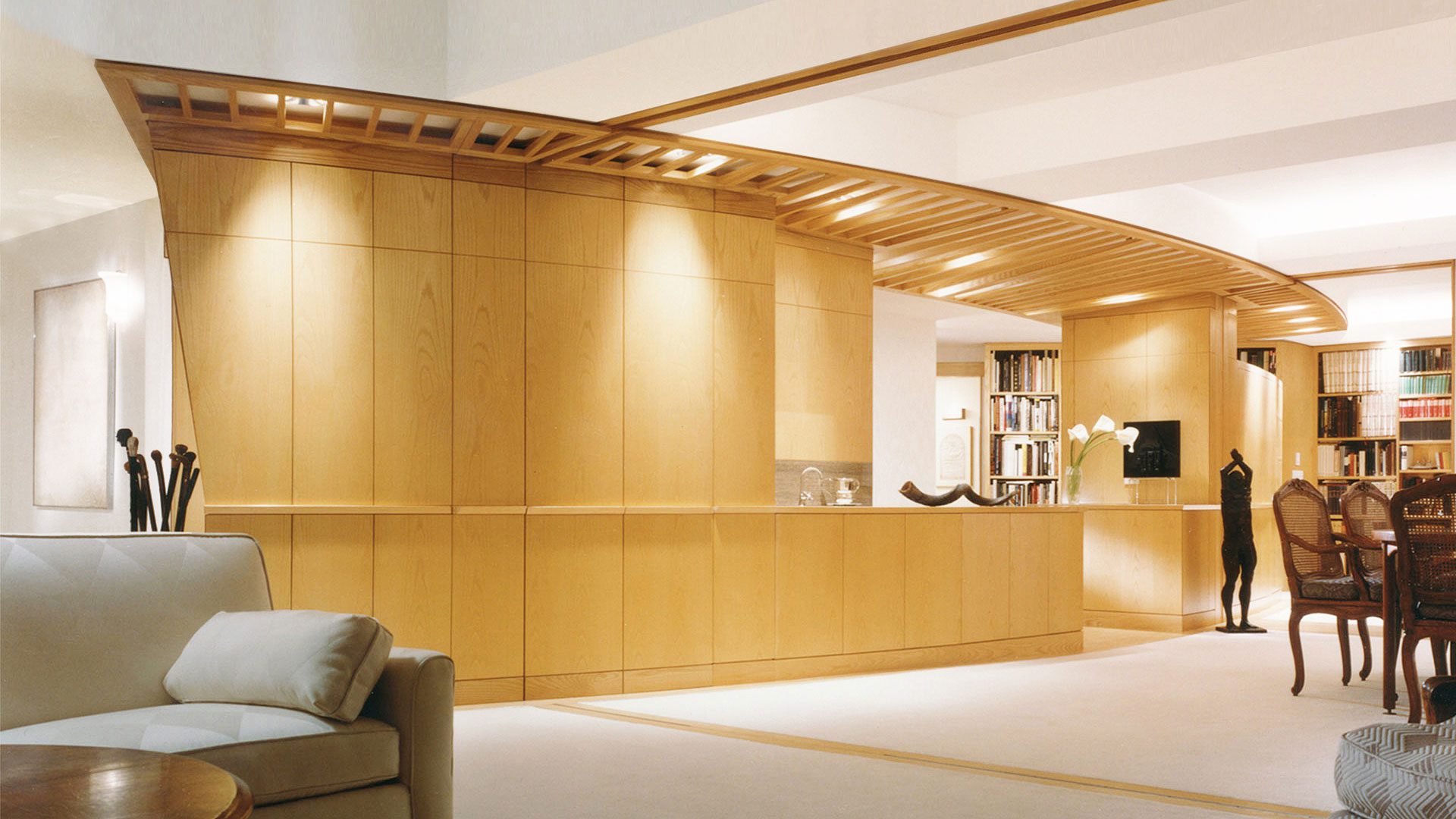
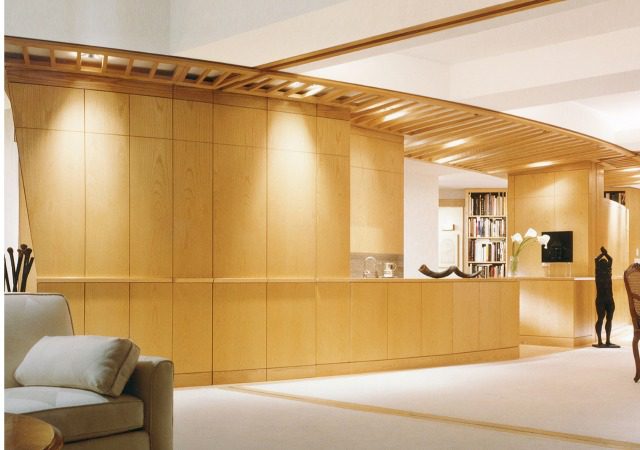
5TH AVENUE APARTMENT
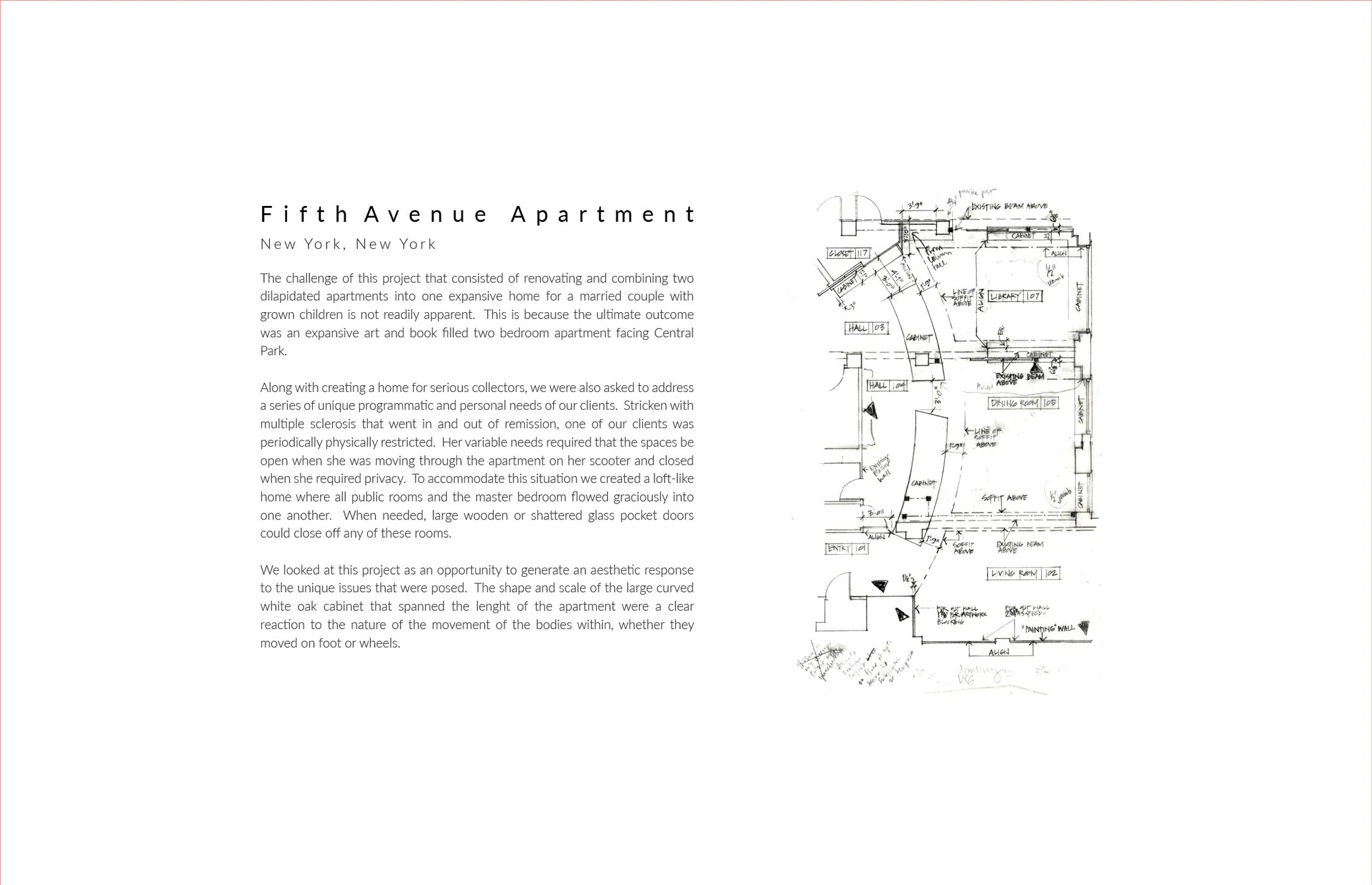

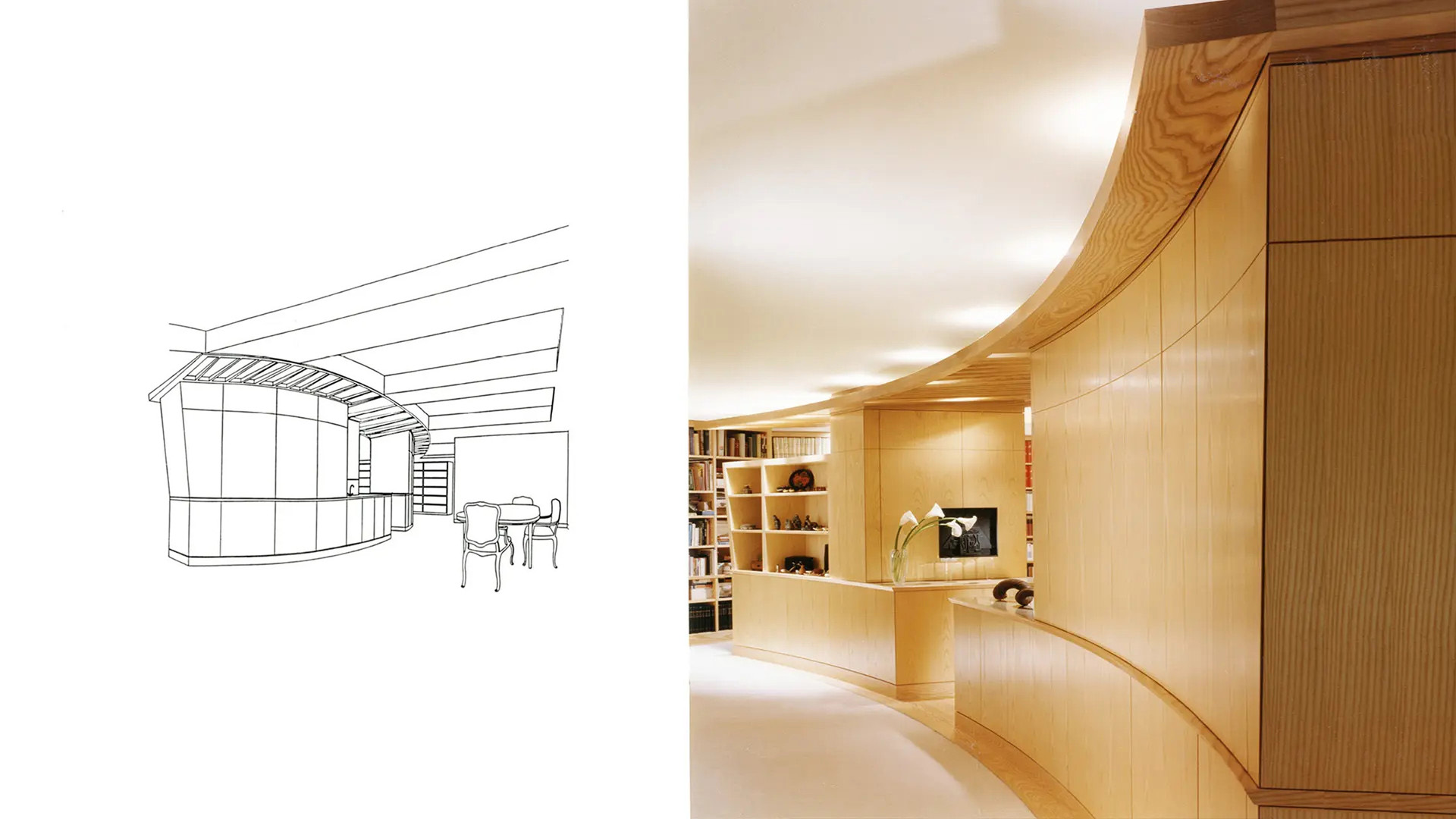
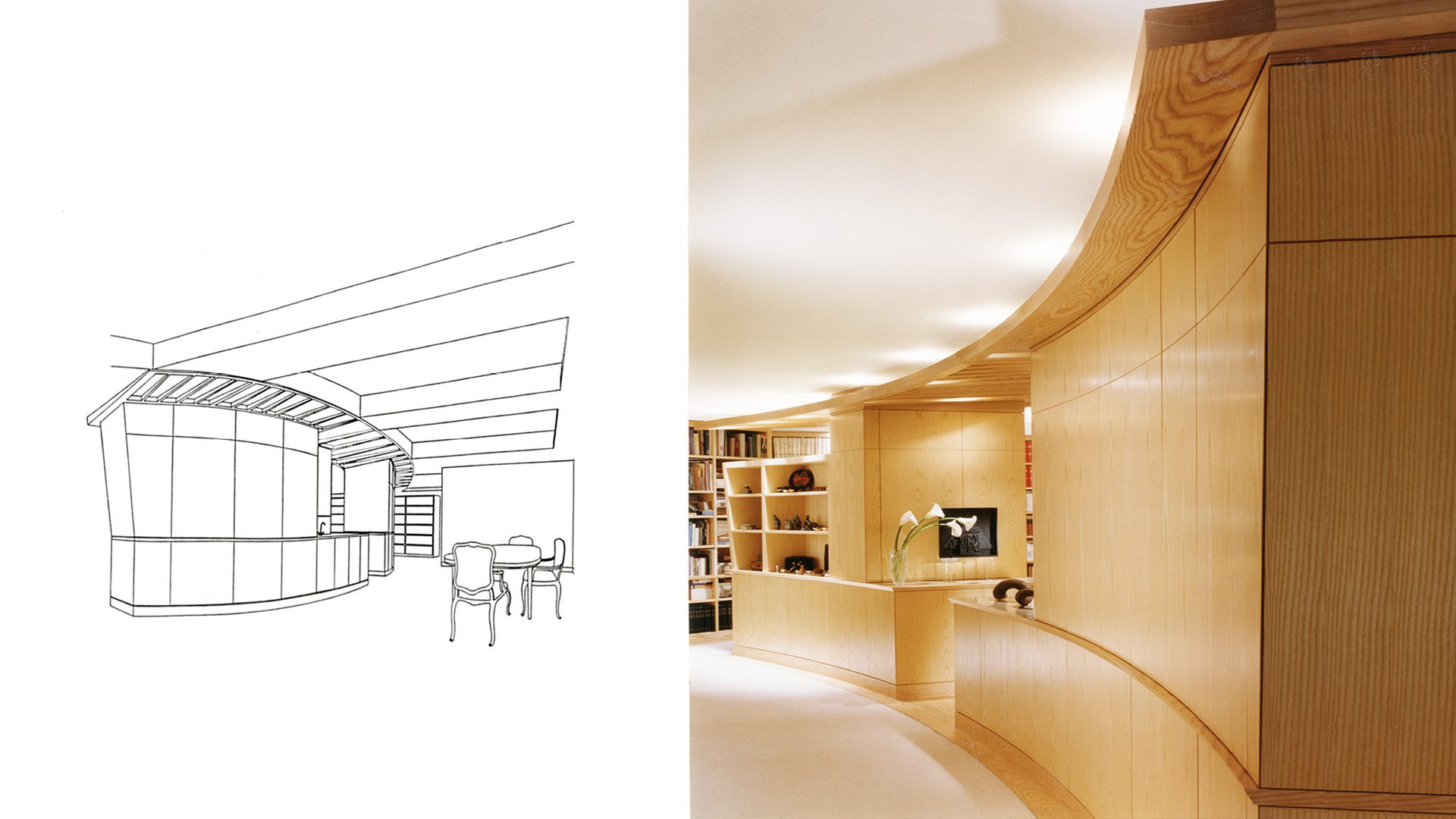
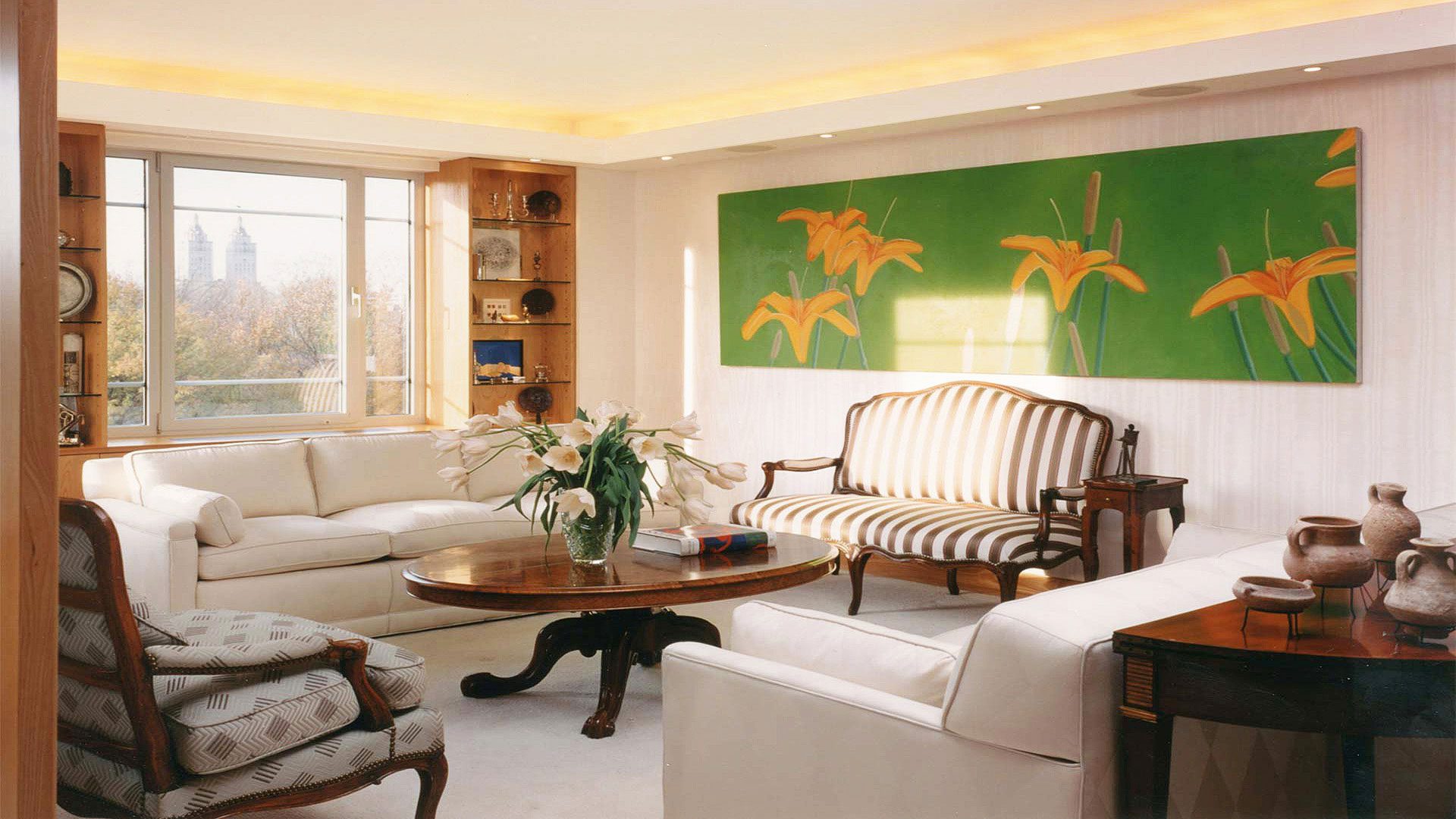
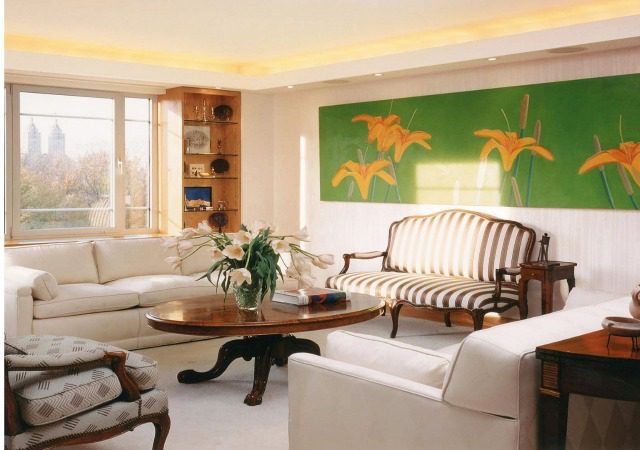
5TH AVENUE APARTMENT
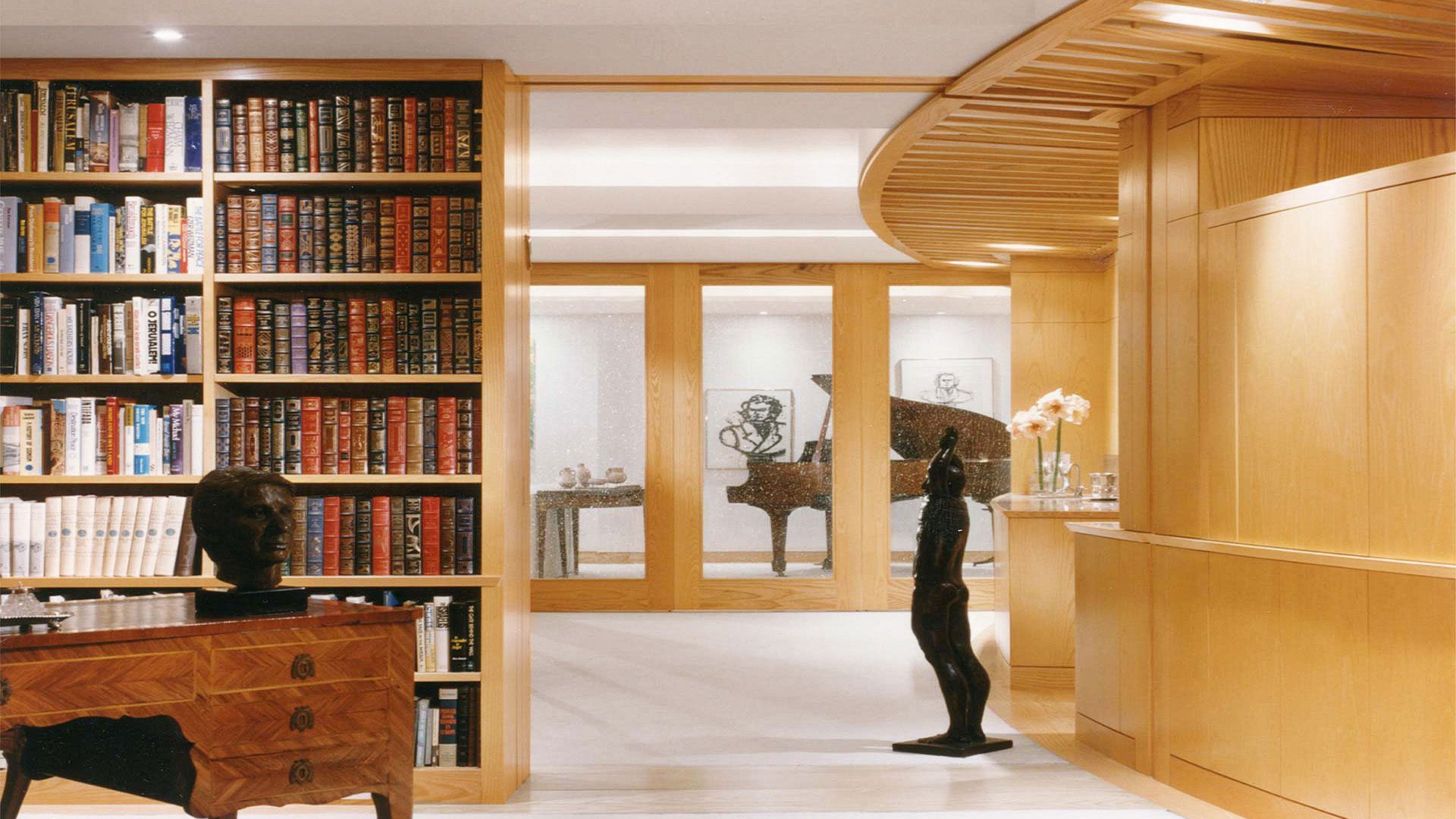
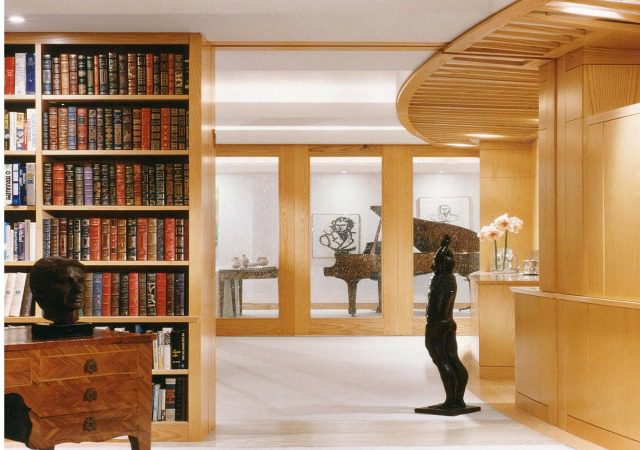
5TH AVENUE APARTMENT
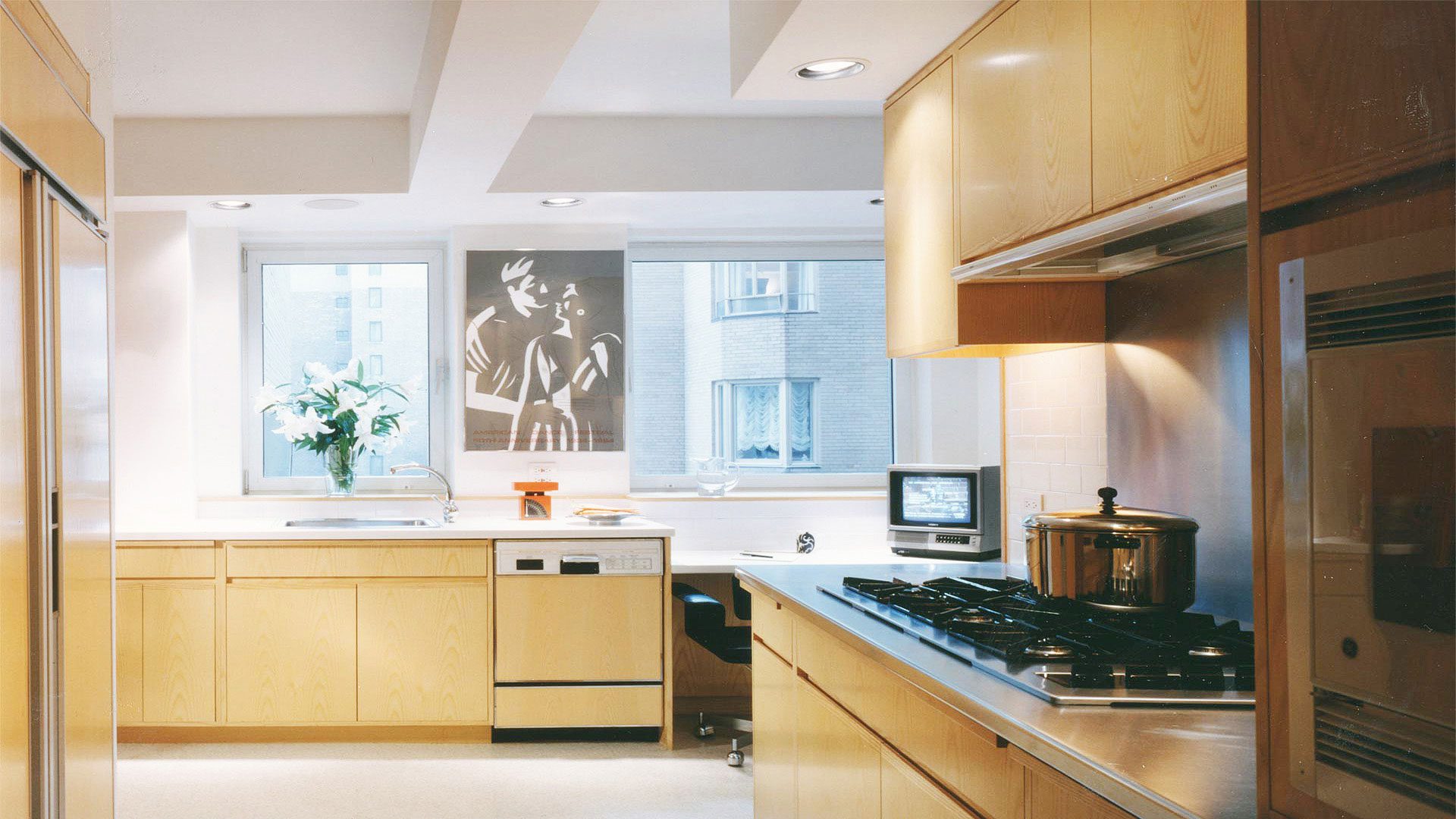
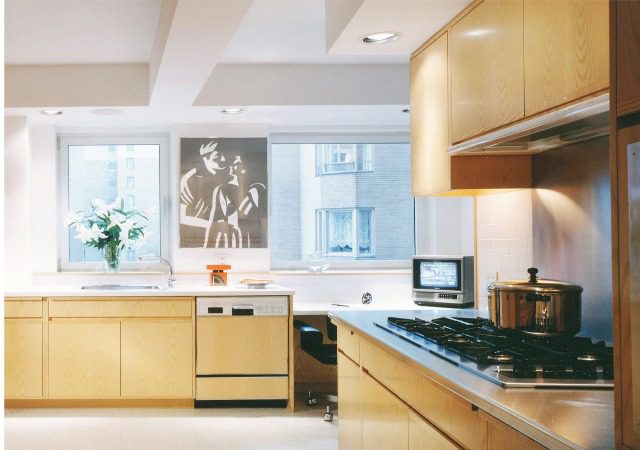
5TH AVENUE APARTMENT

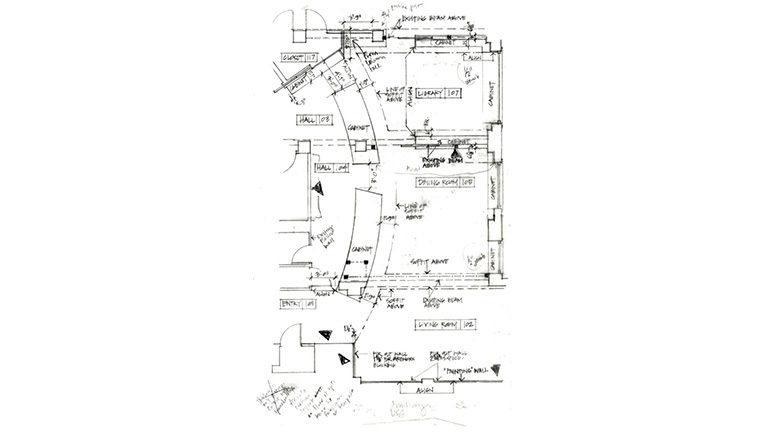





Fifth Avenue Apartment
NEW YORK, NEW YORK
The challenge of this project that consisted of renovating and combing two dilapidated apartments into one expansive home for a married couple with grown children. The ultimate outcome was an expansive art and book-filled two-bedroom apartment facing Central Park. The shape and scale of the large curved white oak cabinet that spanned the length of the apartment were a clear reaction to the expansive view and ease of movement within.





POETIC LIGHT
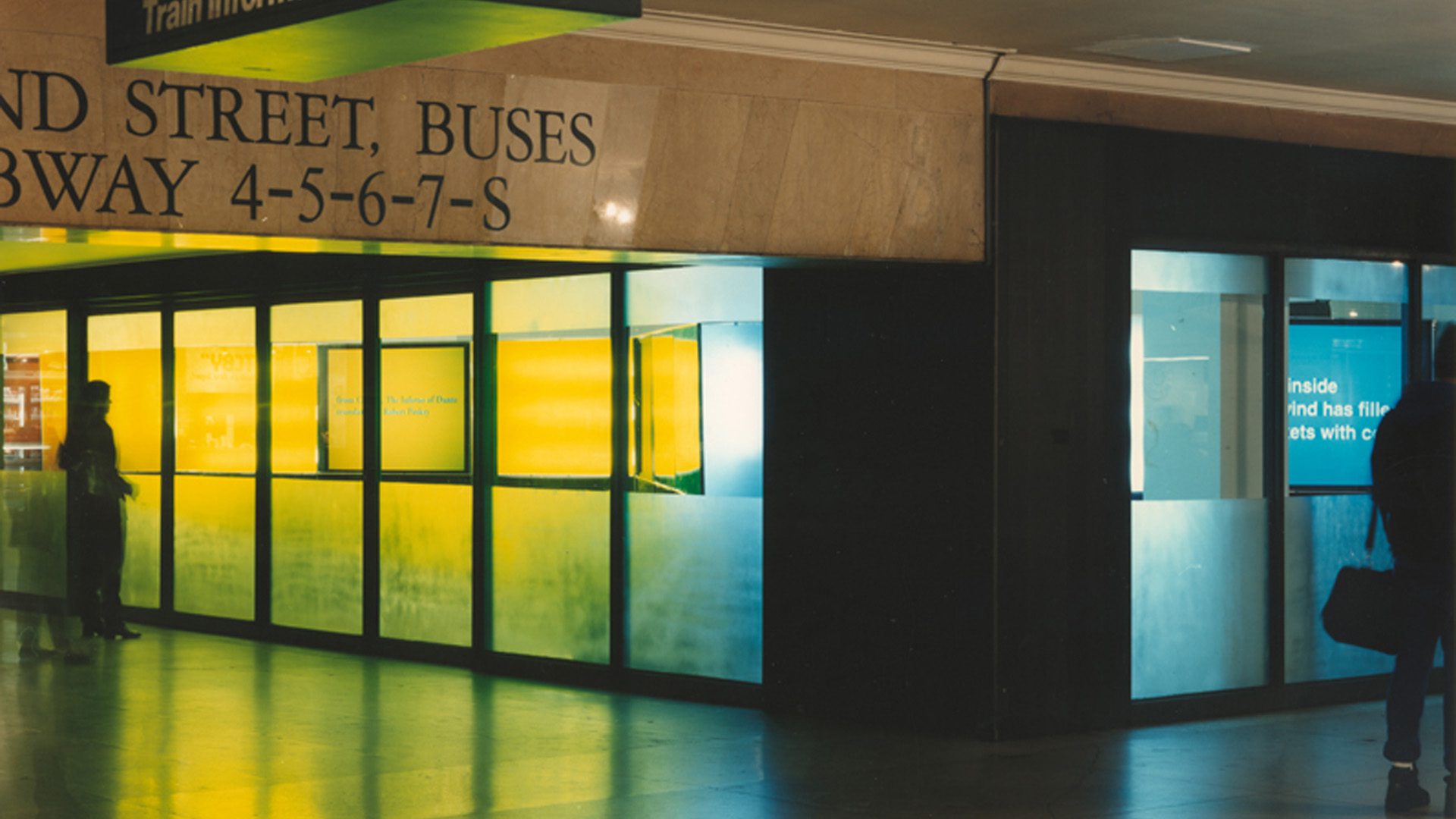
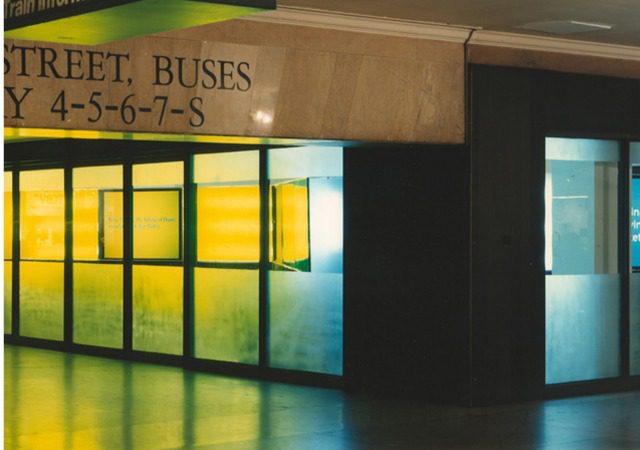
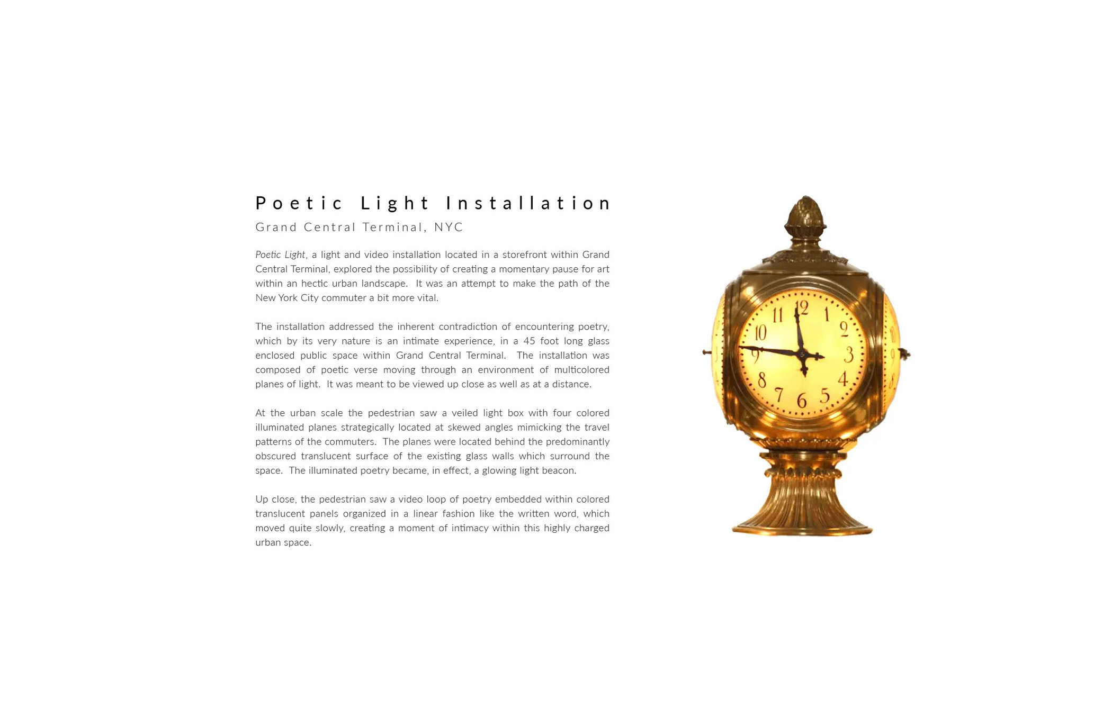
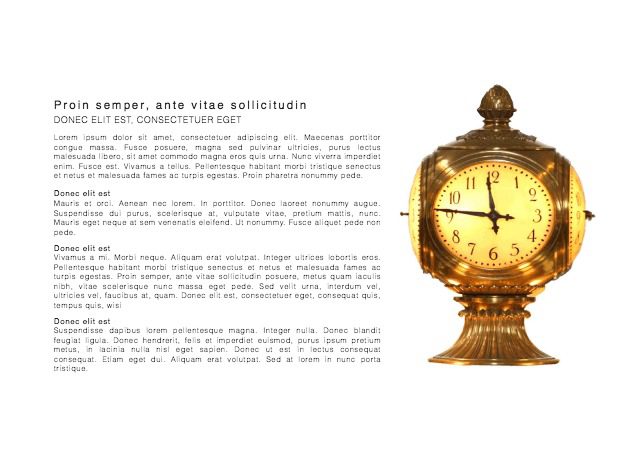
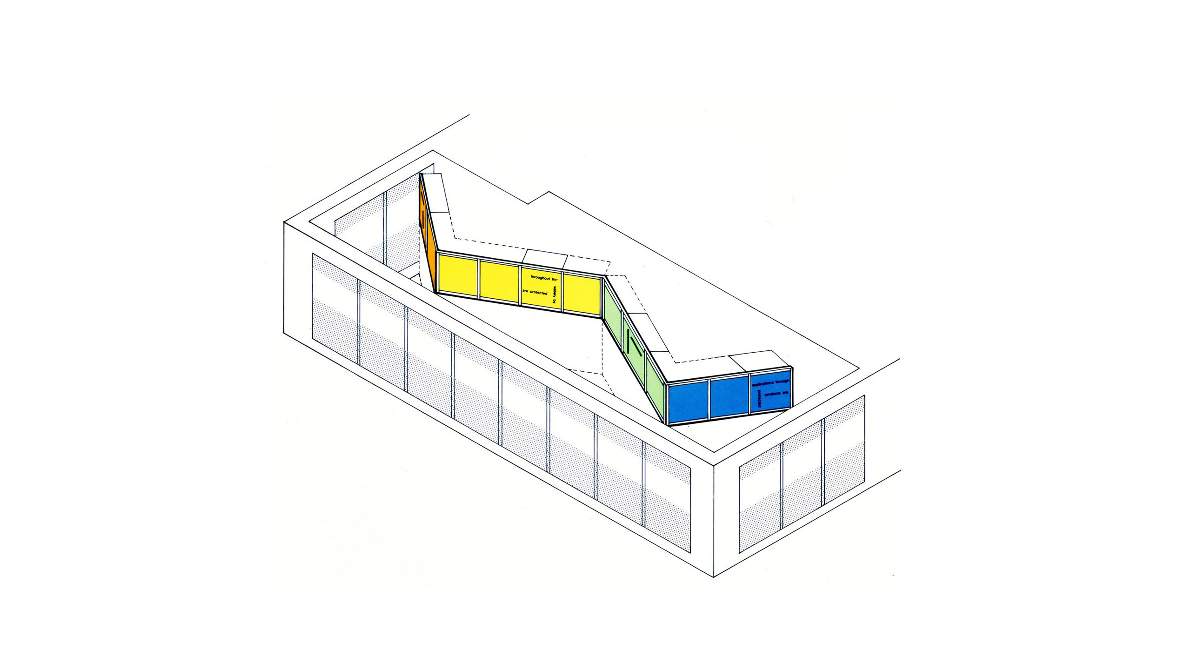
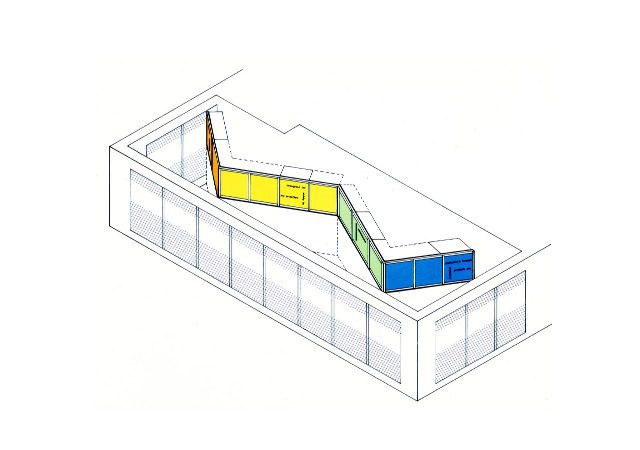
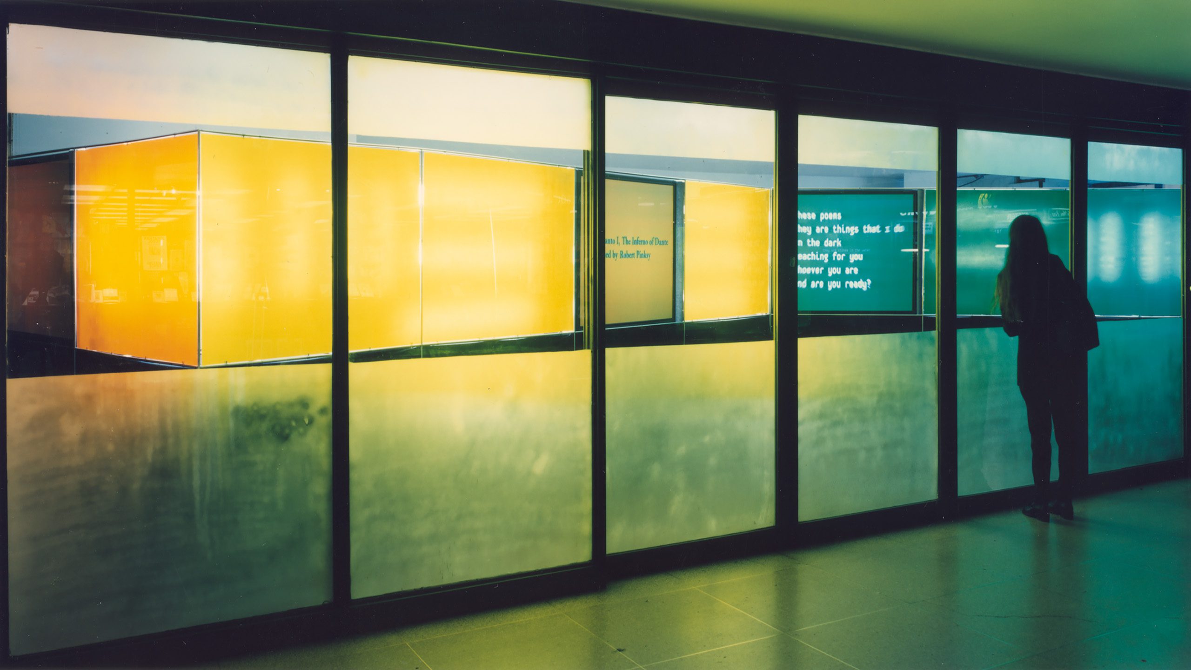
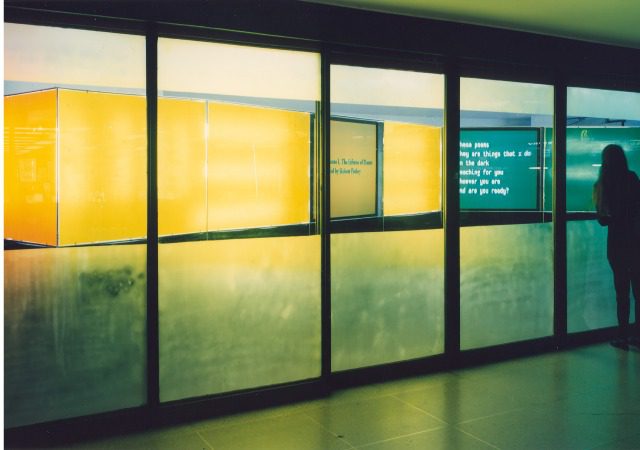
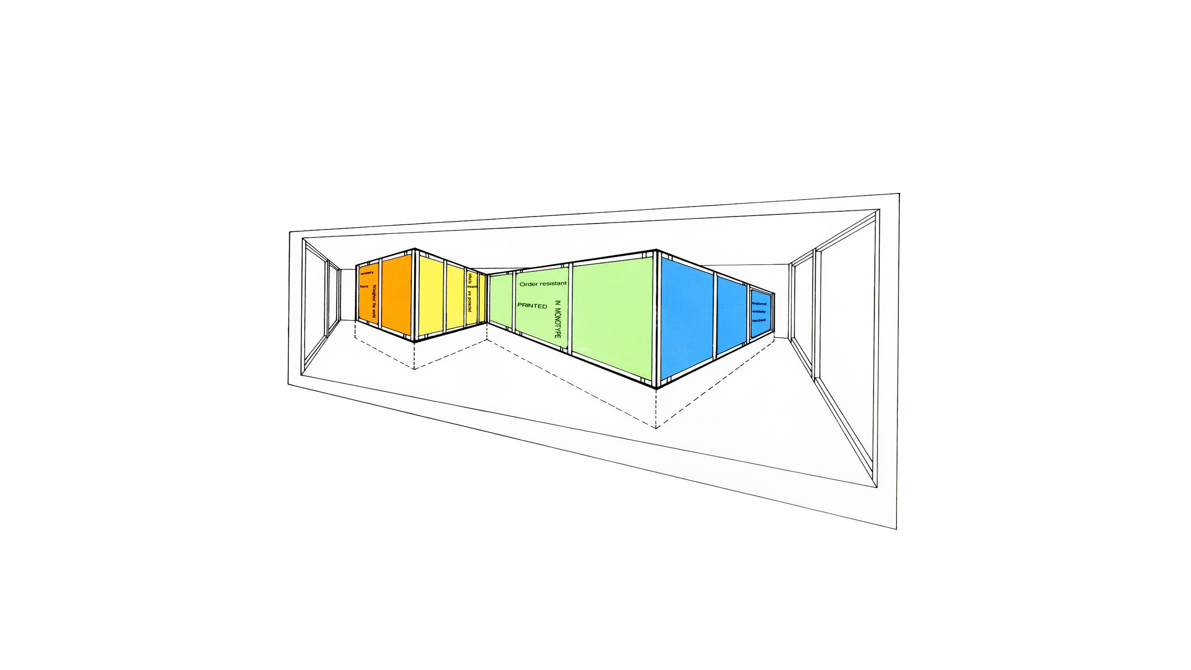
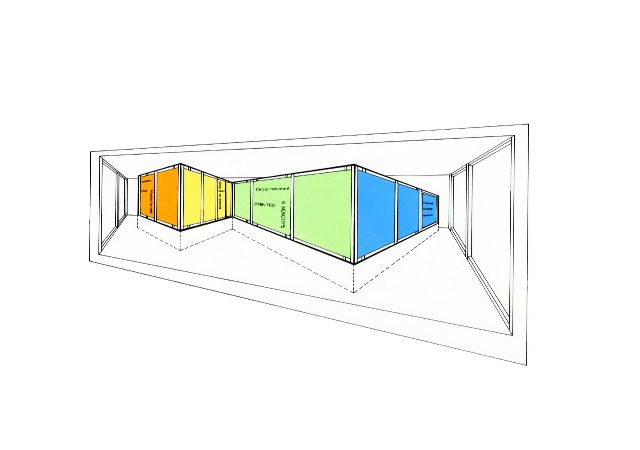
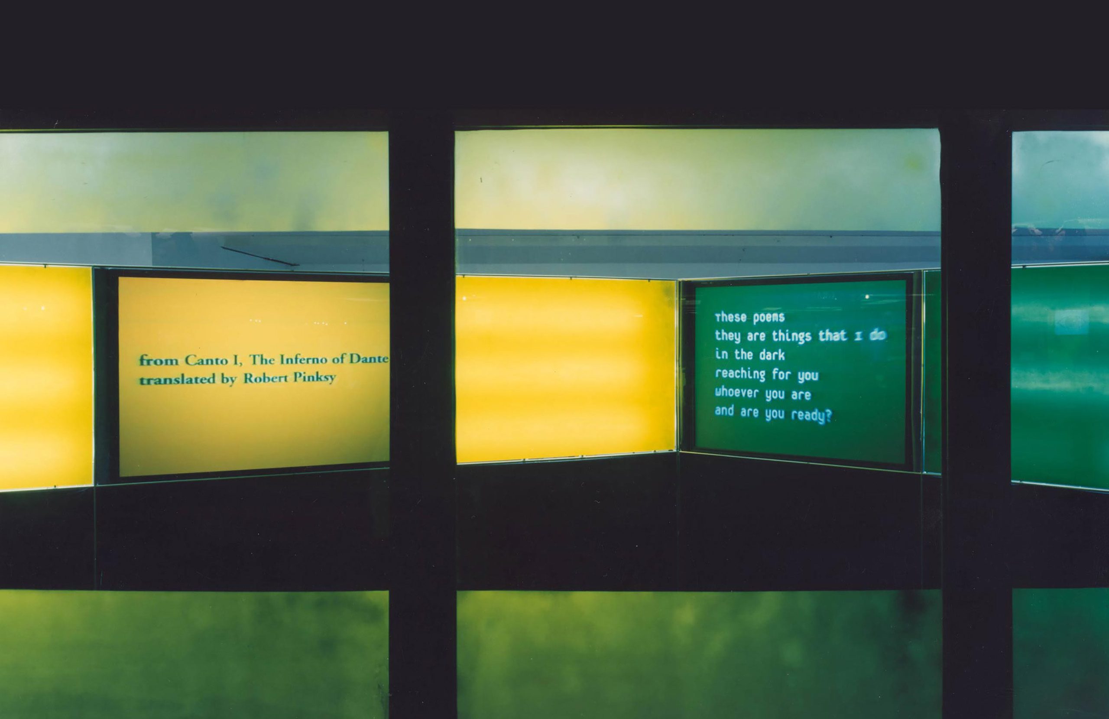
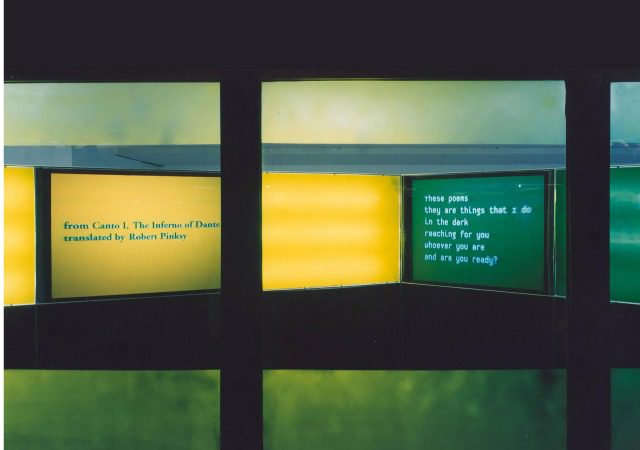




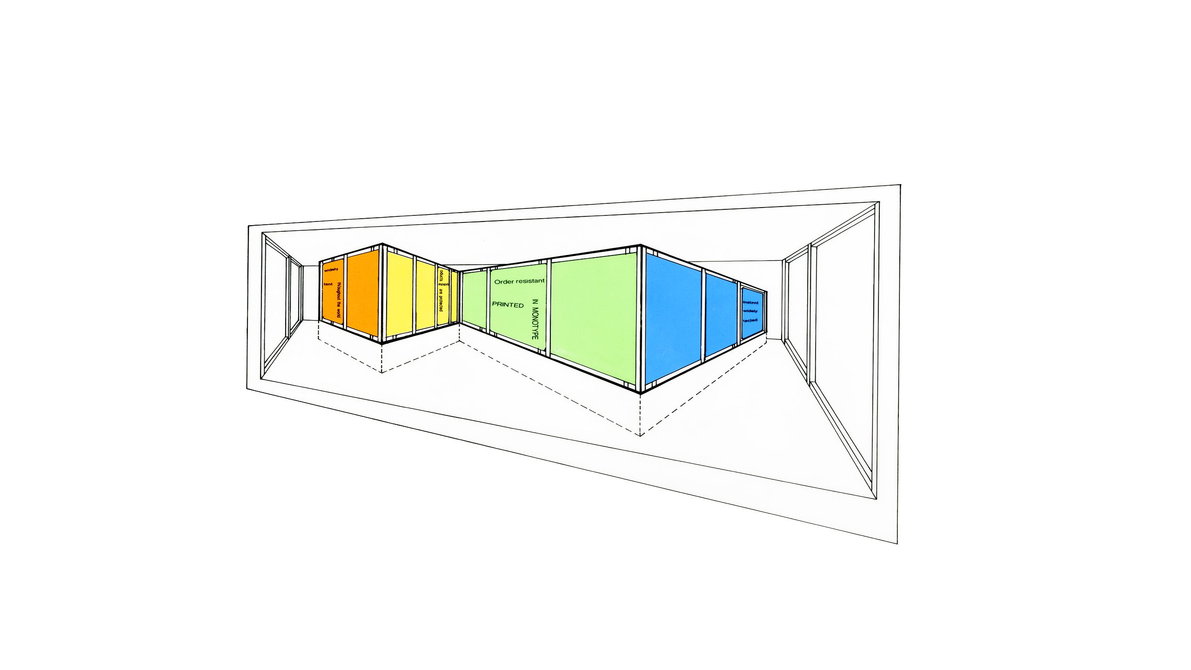
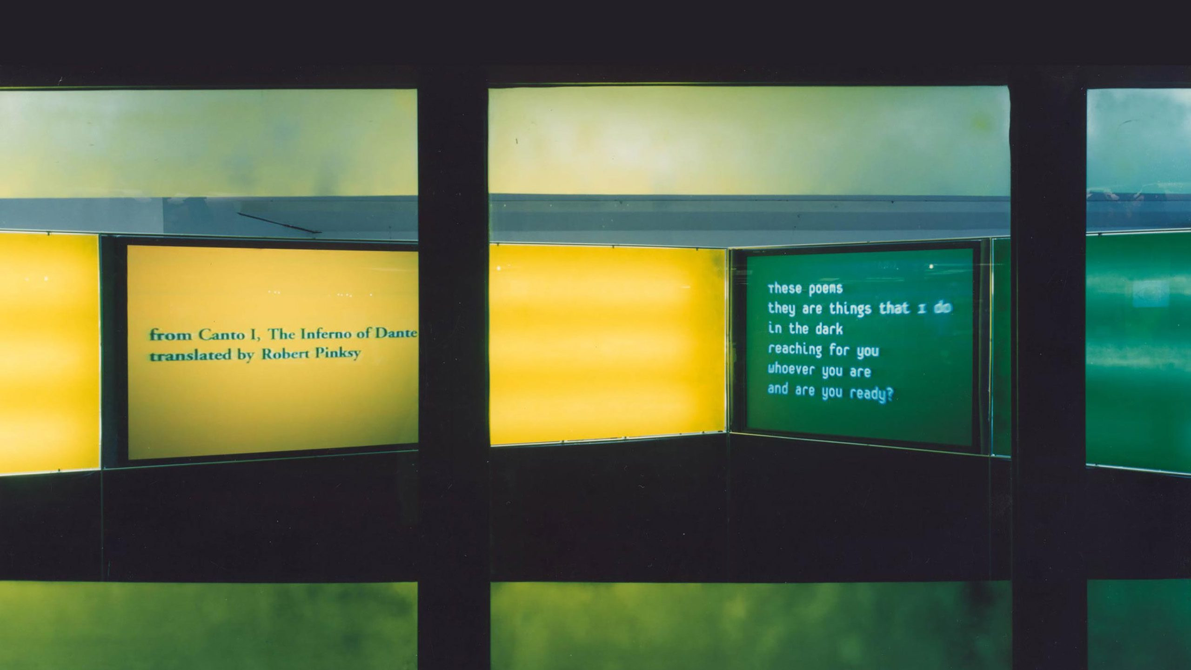

Poetic Light Installation
GRAND CENTRAL TERMINAL, NYC
Poetic Light, a light and video installation located in a storefront within Grand Central Terminal, explored the possibility of creating a momentary pause for art within a hectic urban landscape. It was an attempt to make the path of the New York city commuter a bit more vital. The installation addresses the inherent contradiction of encountering poetry, which by its very nature is an intimate experience, in a 45 foot long glass enclosed public space within Grand Central Terminal. It was meant to be viewed up close as well as at a distance.





MAPS + MOVIES
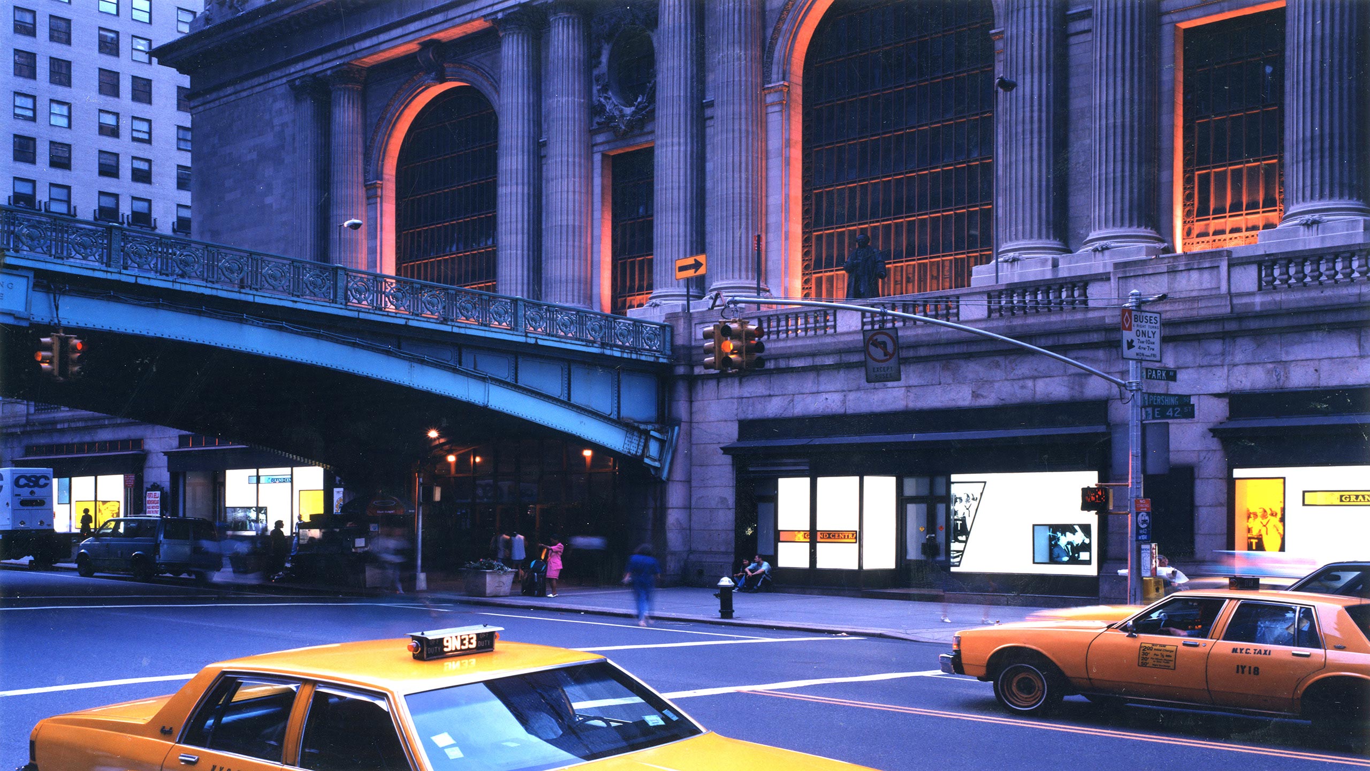
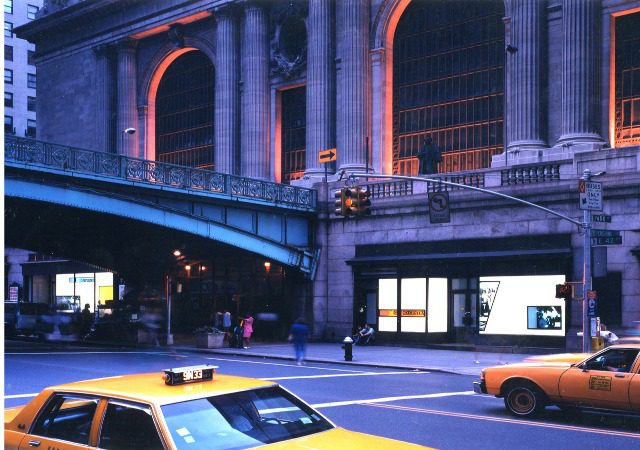
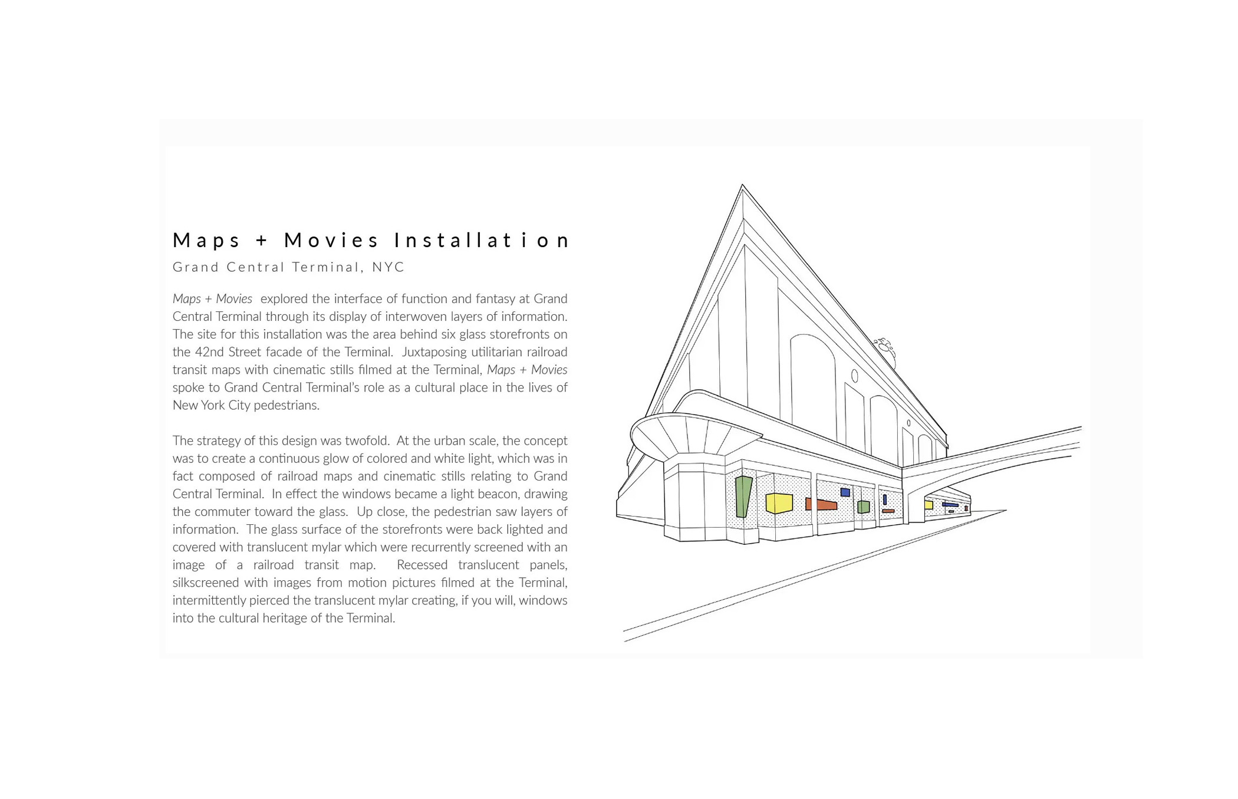

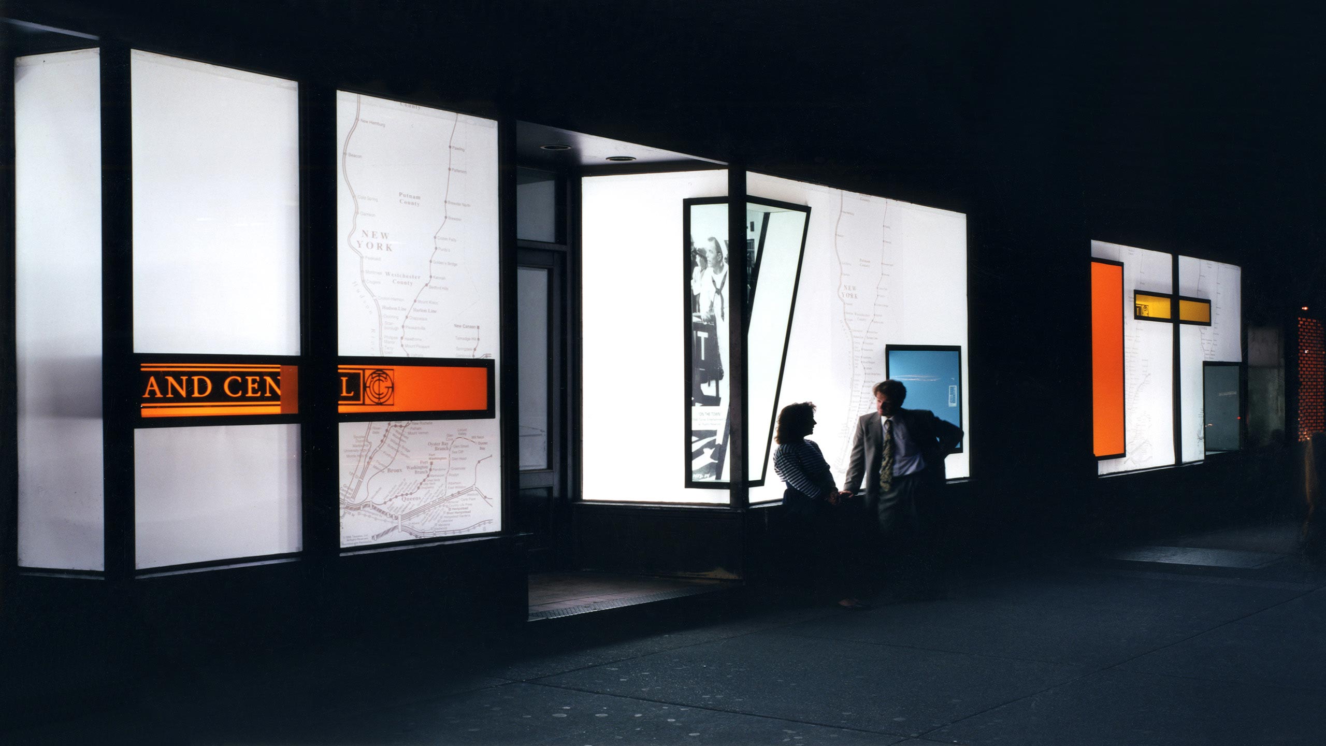
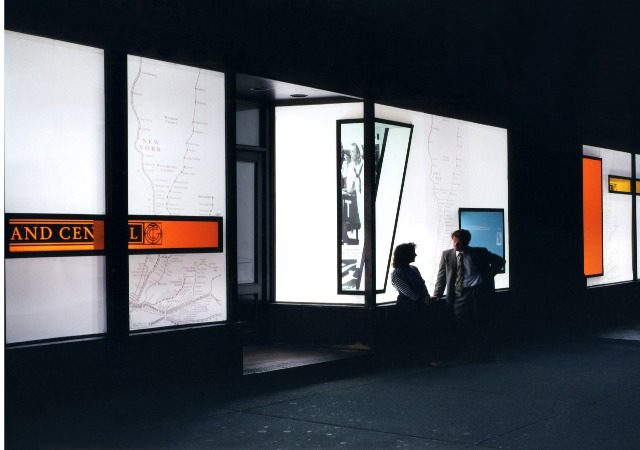
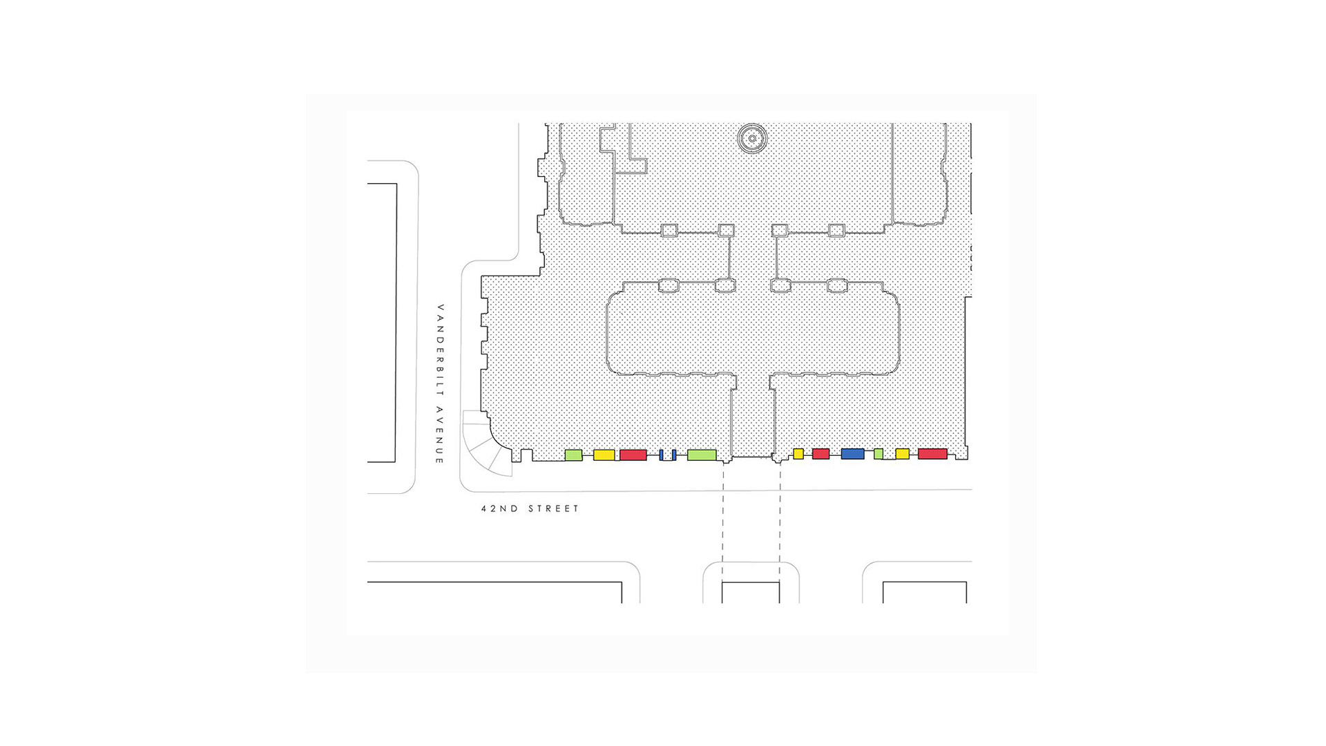
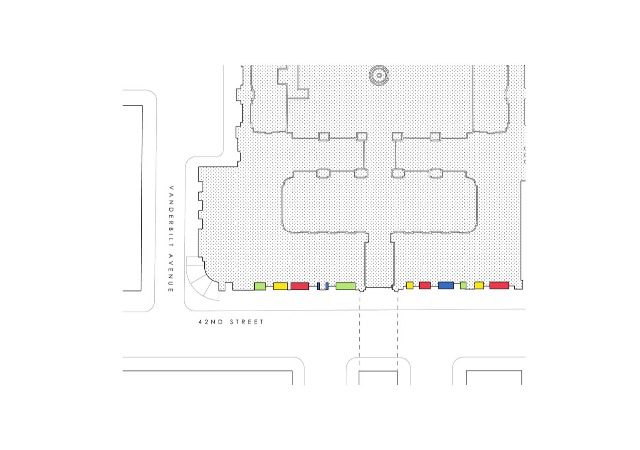
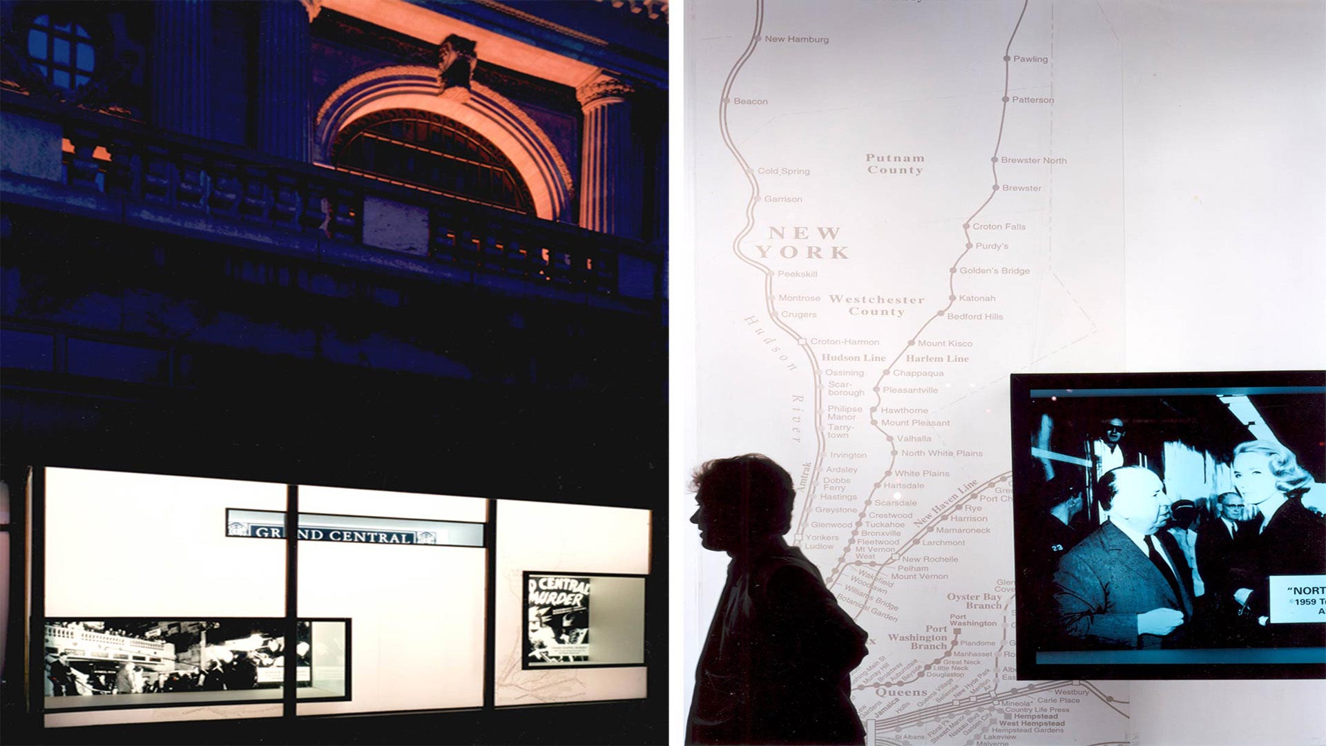
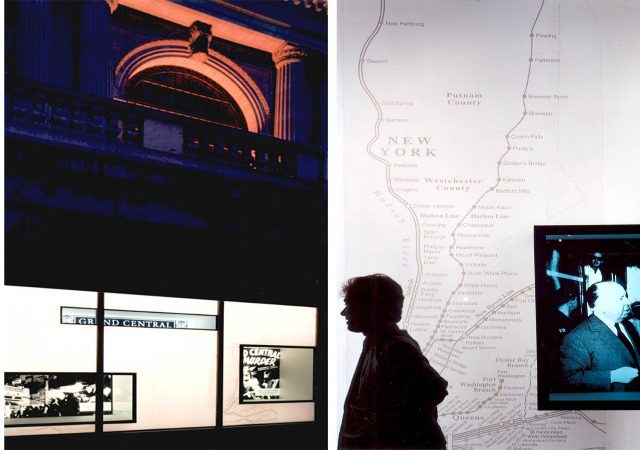
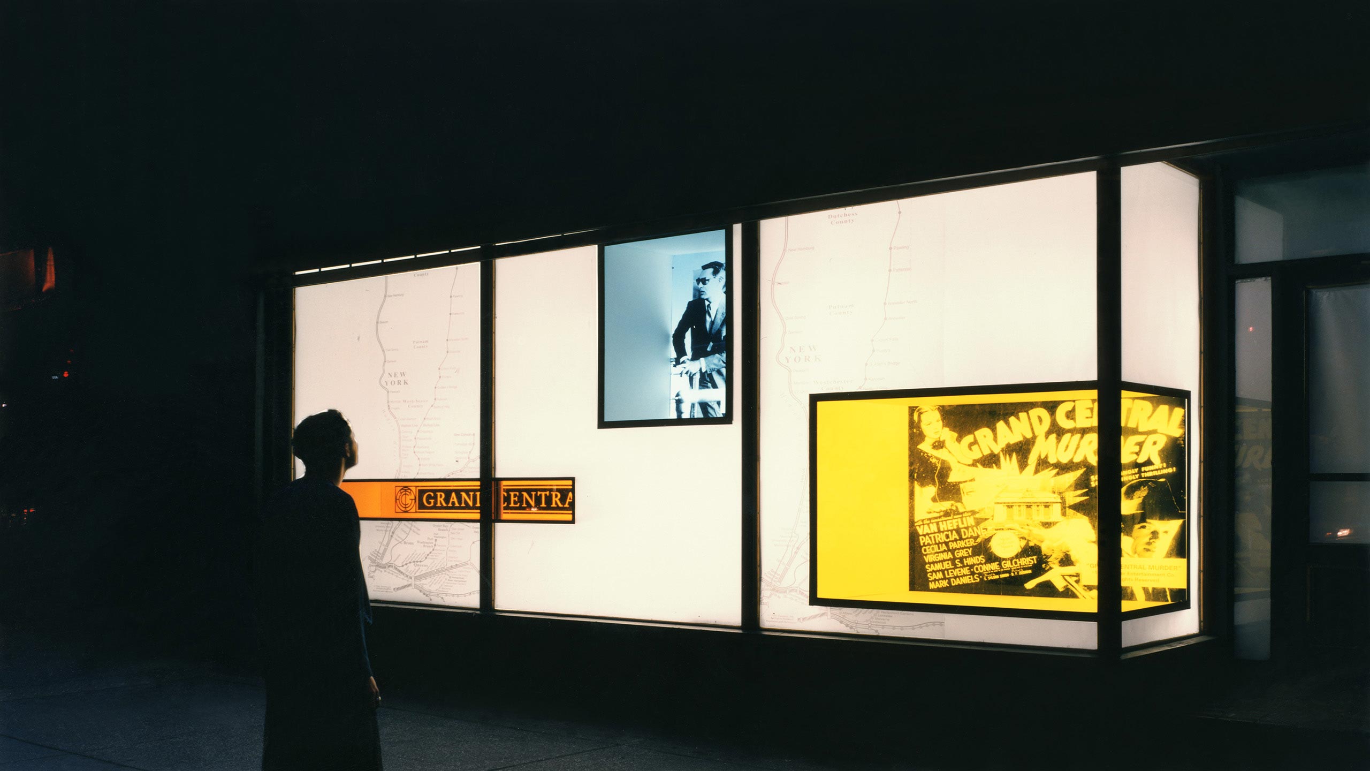
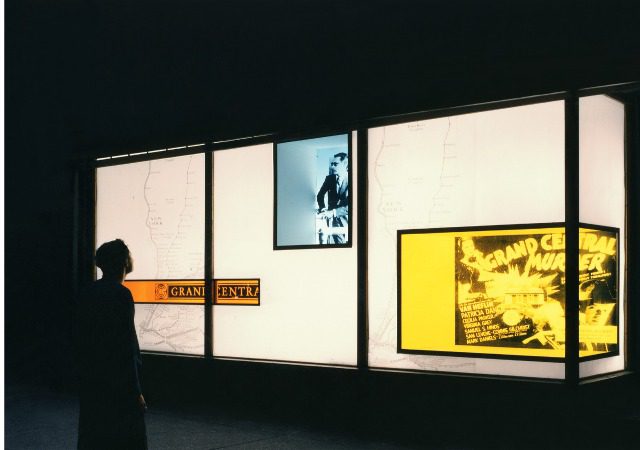
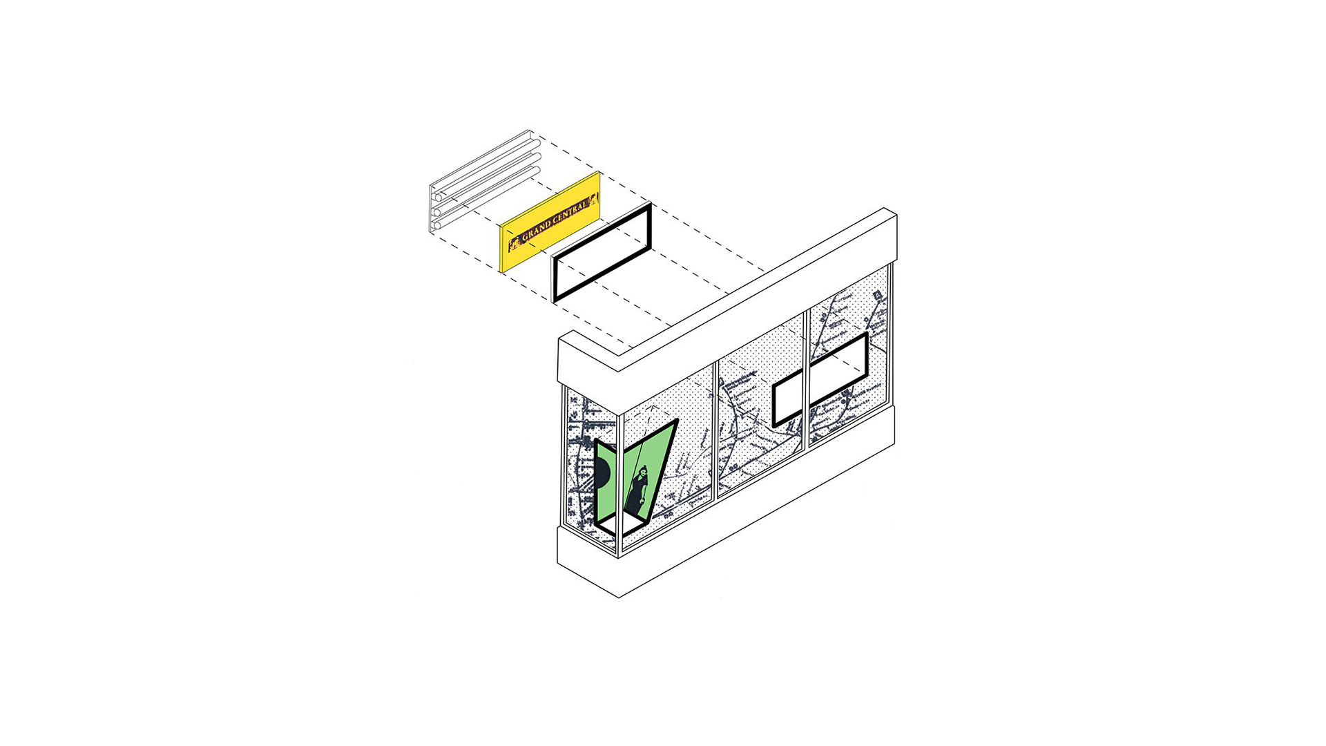
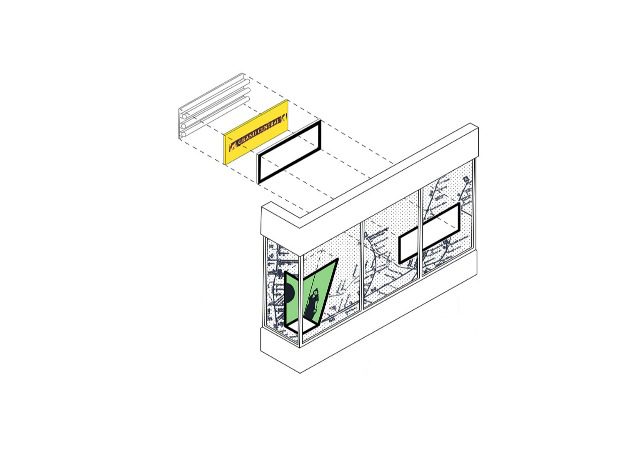
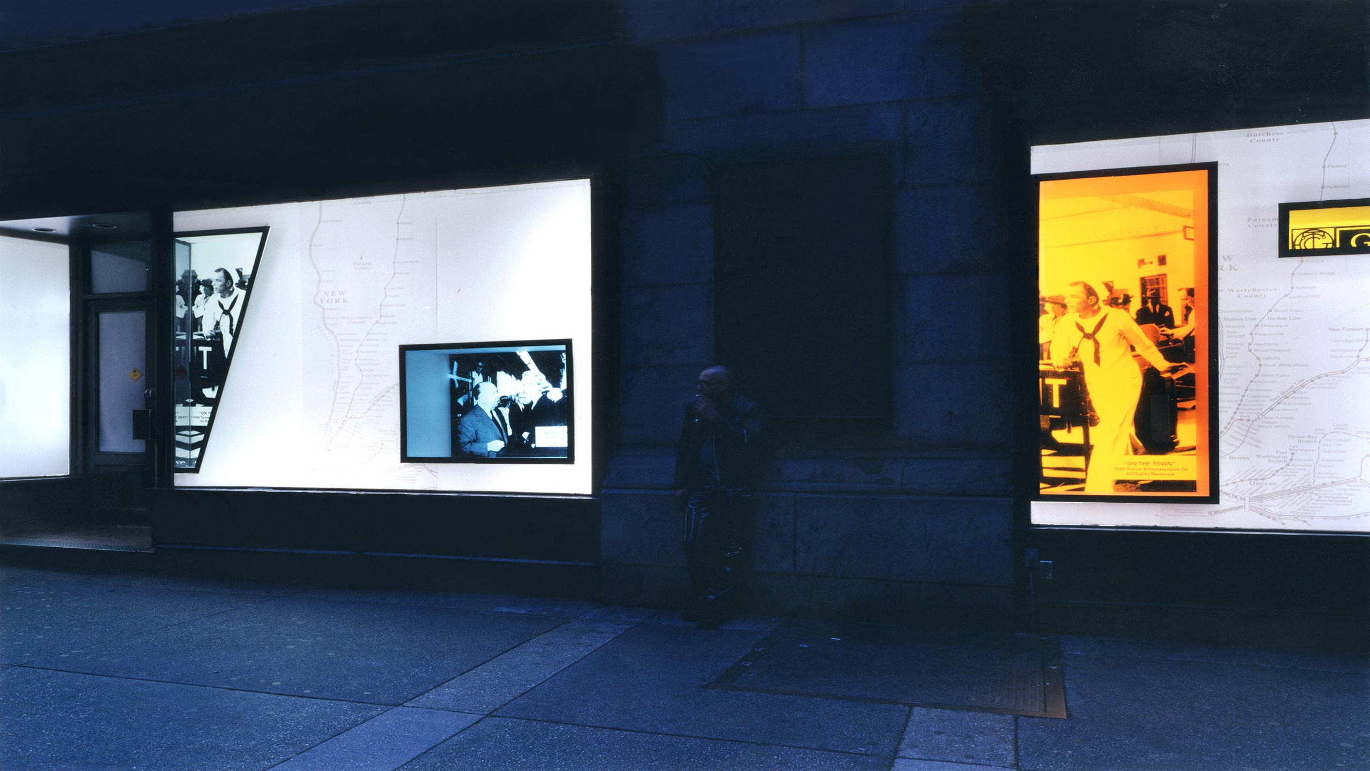
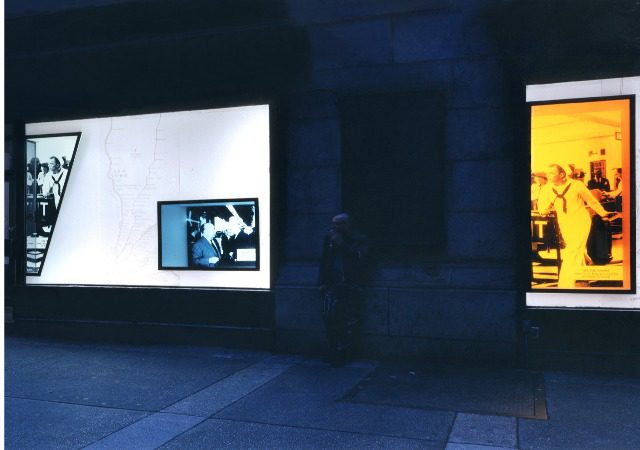

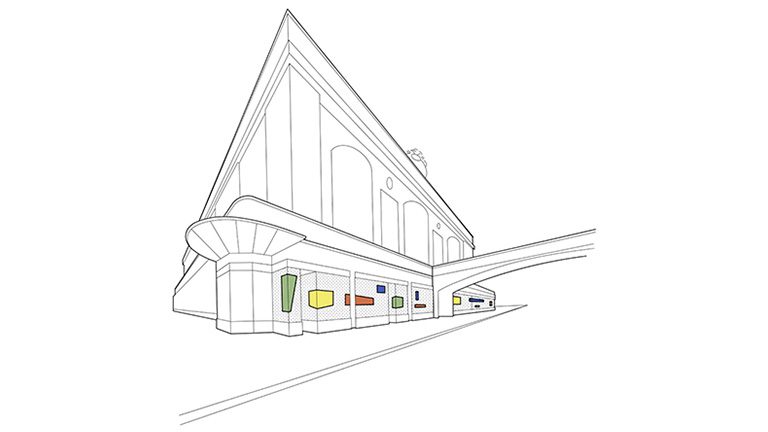







Maps + Movies Installation
GRAND CENTRAL TERMINAL, NYC
Maps + Movies explored the interface of function and fantasy at Grand Central Terminal through its display of interwoven layers of information. The site for this installation was the area behind six glass storefronts on the 42nd Street façade of the Terminal. Juxtaposing utilitarian railroad transit maps with cinematic stills filmed at the Terminal, Maps + Movies spoke to Grand Central Terminal’s role as a cultural place in the lives of New York City pedestrians.





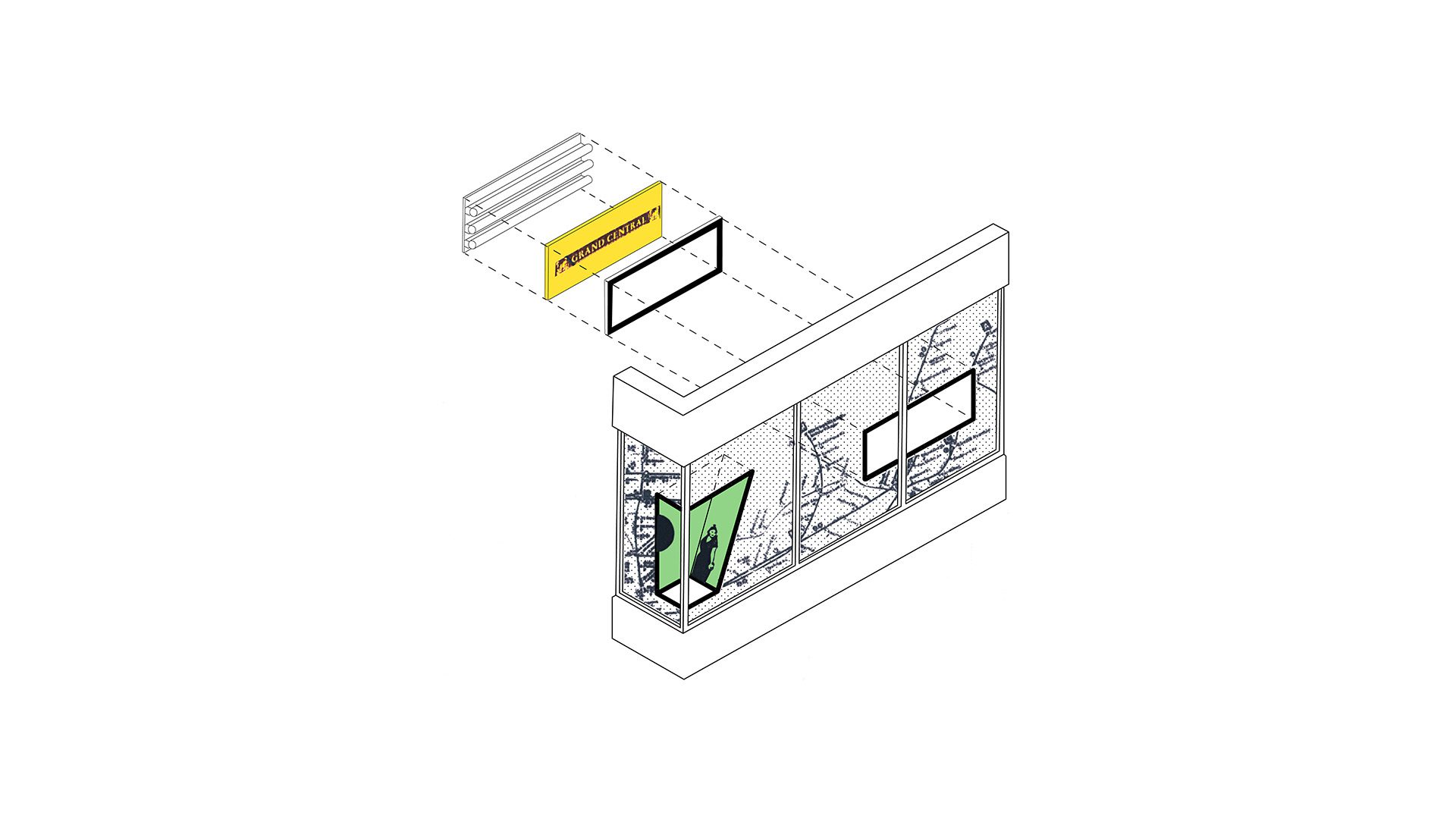

CHARTER SCHOOL MASTERPLAN
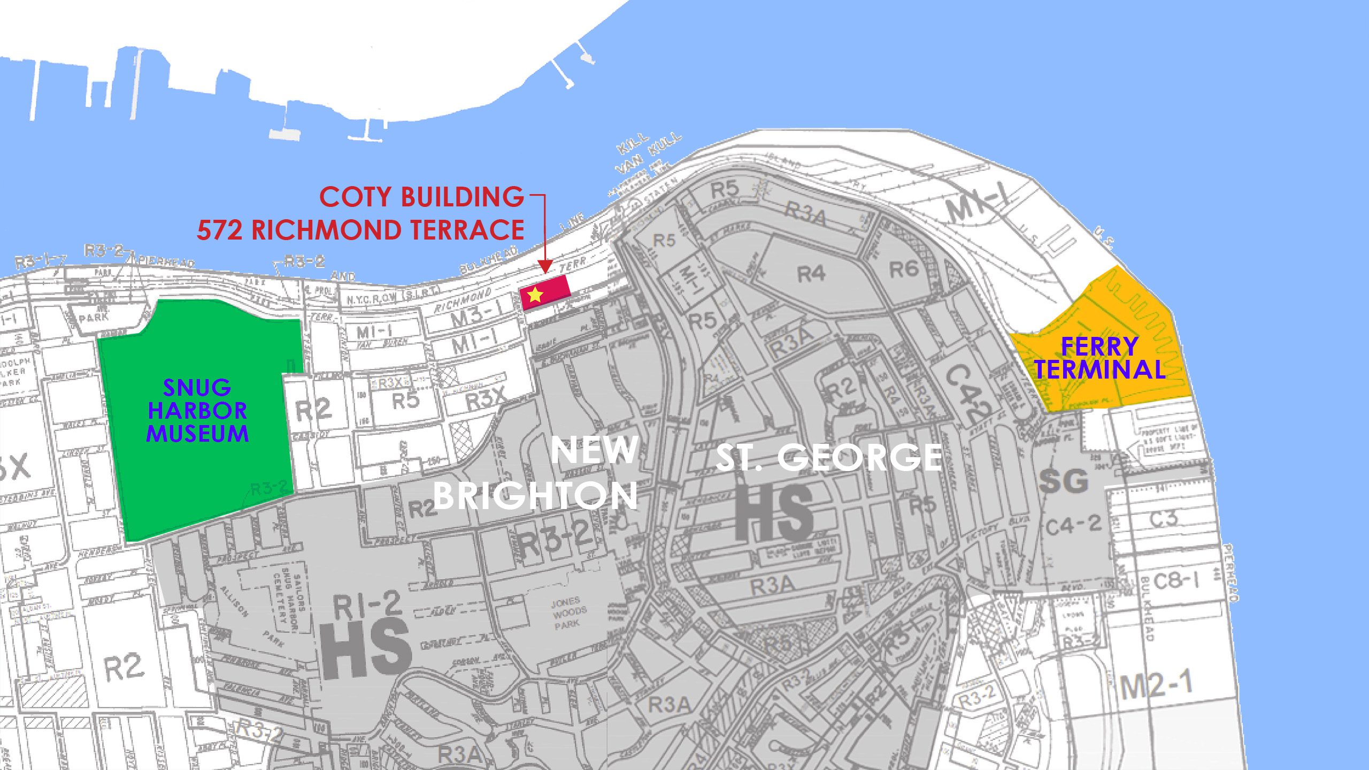
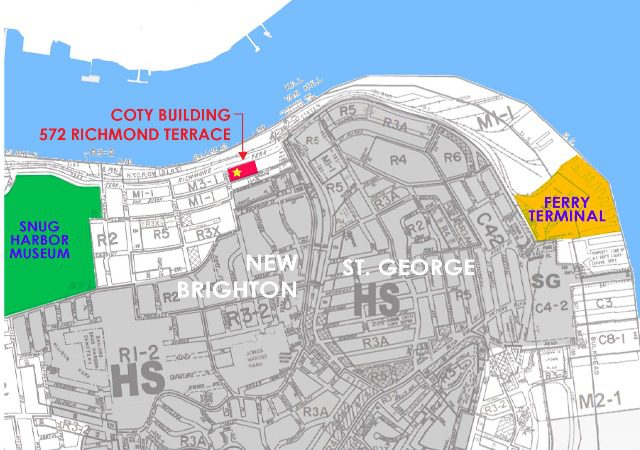
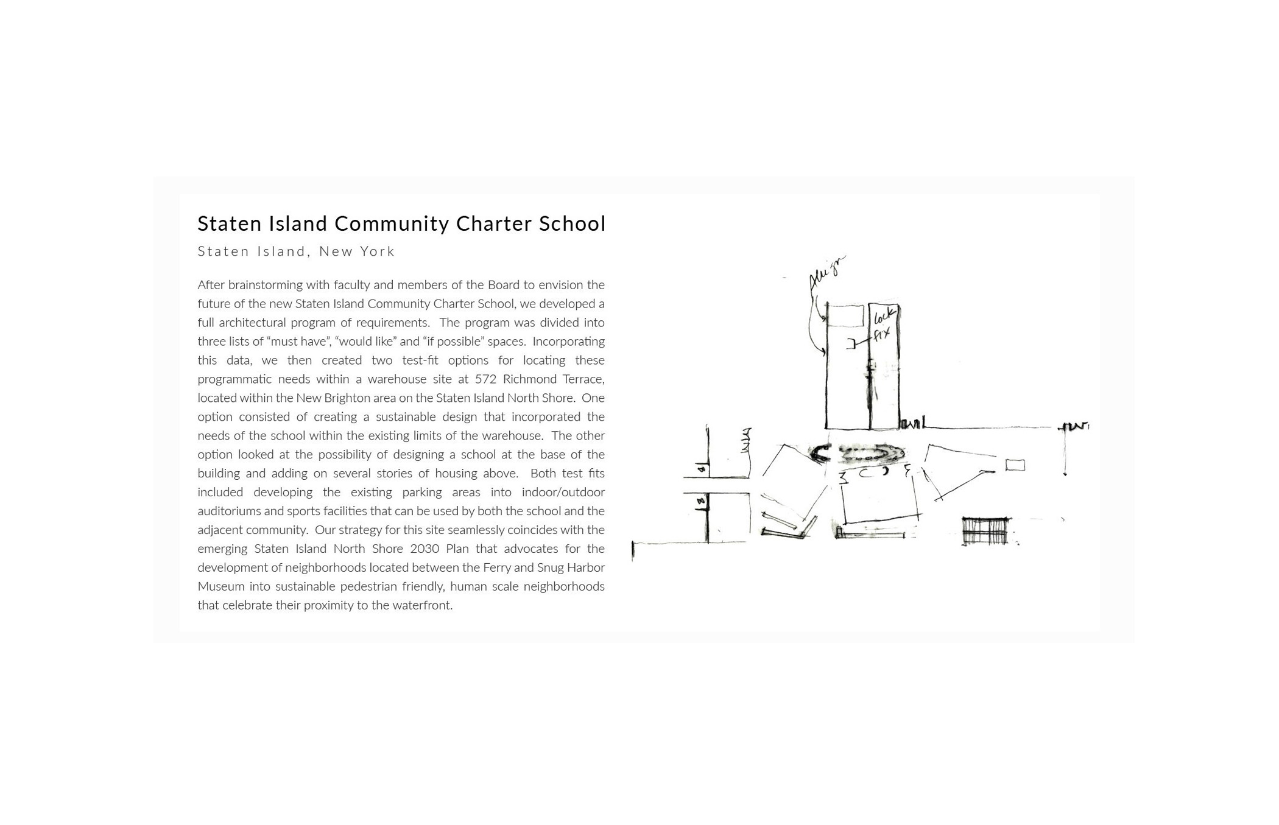
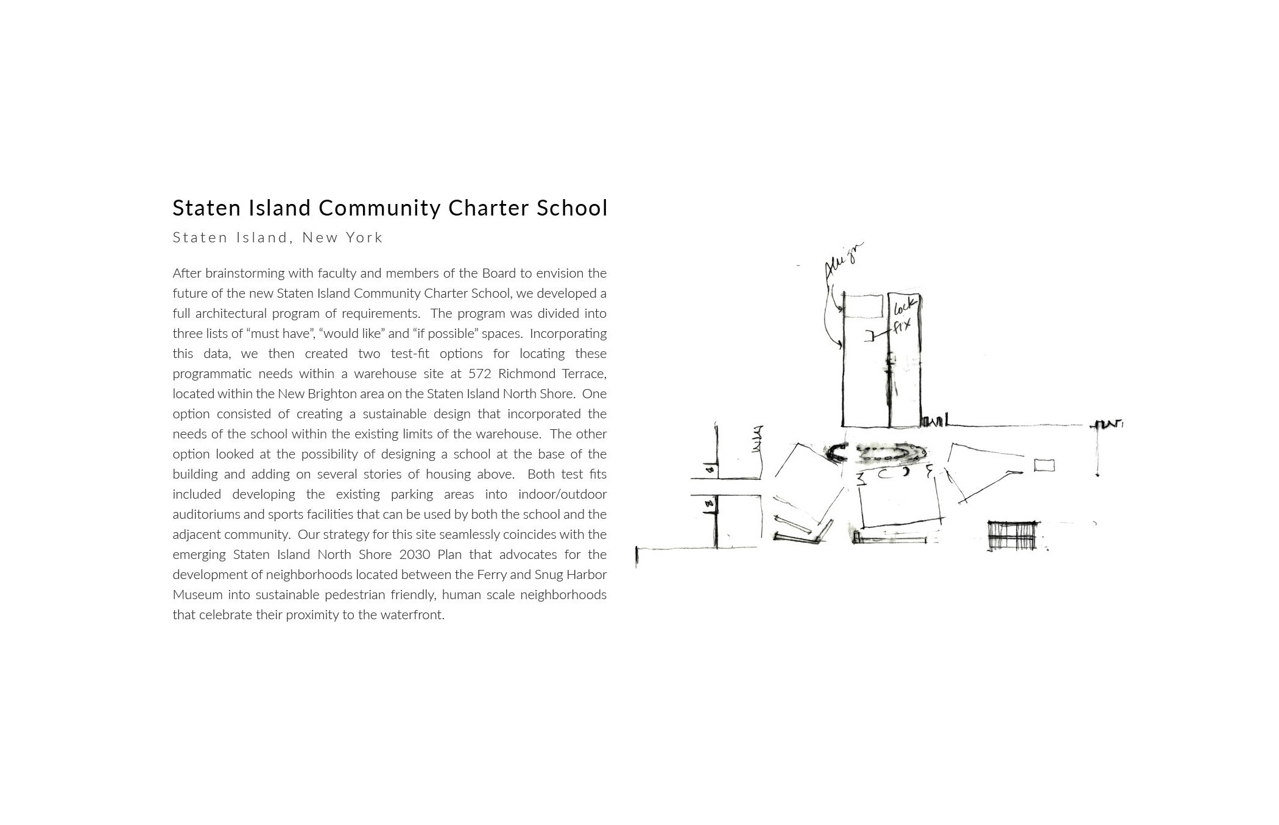
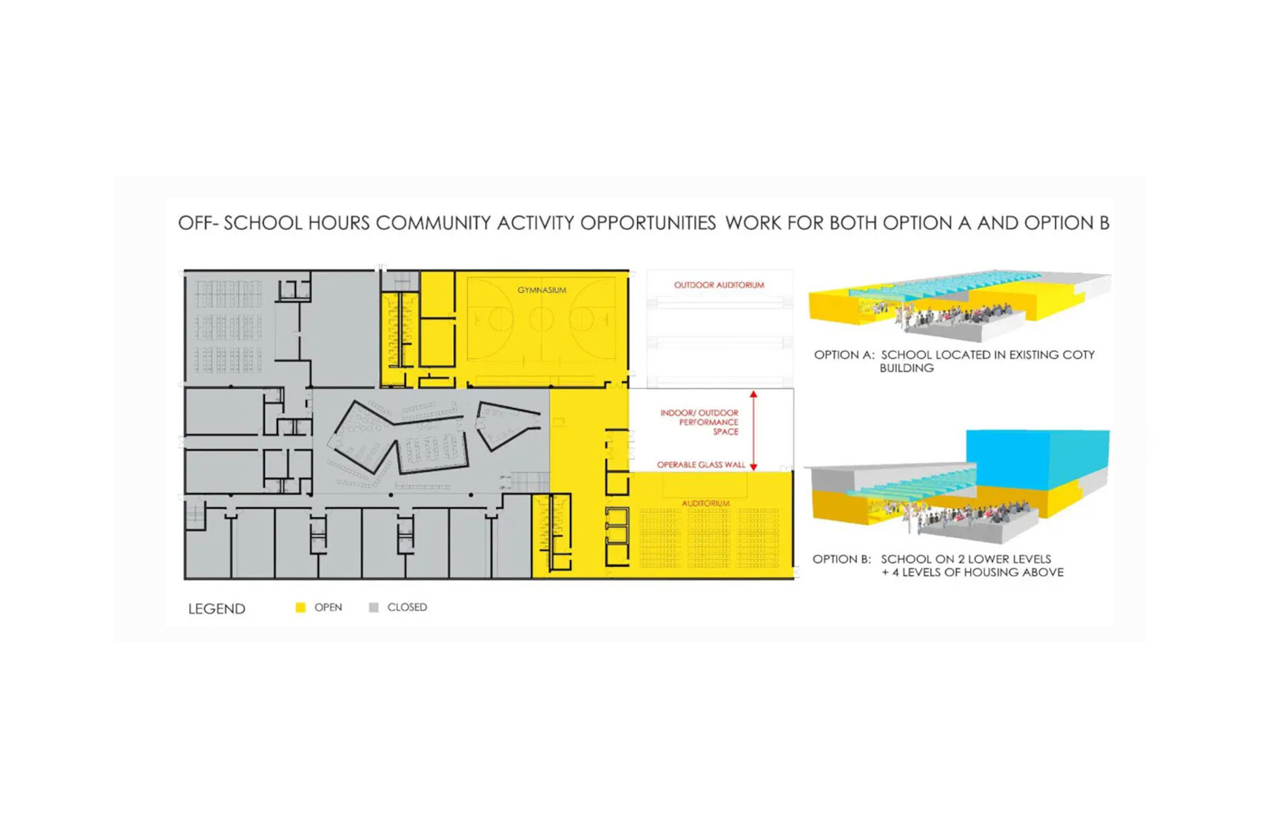
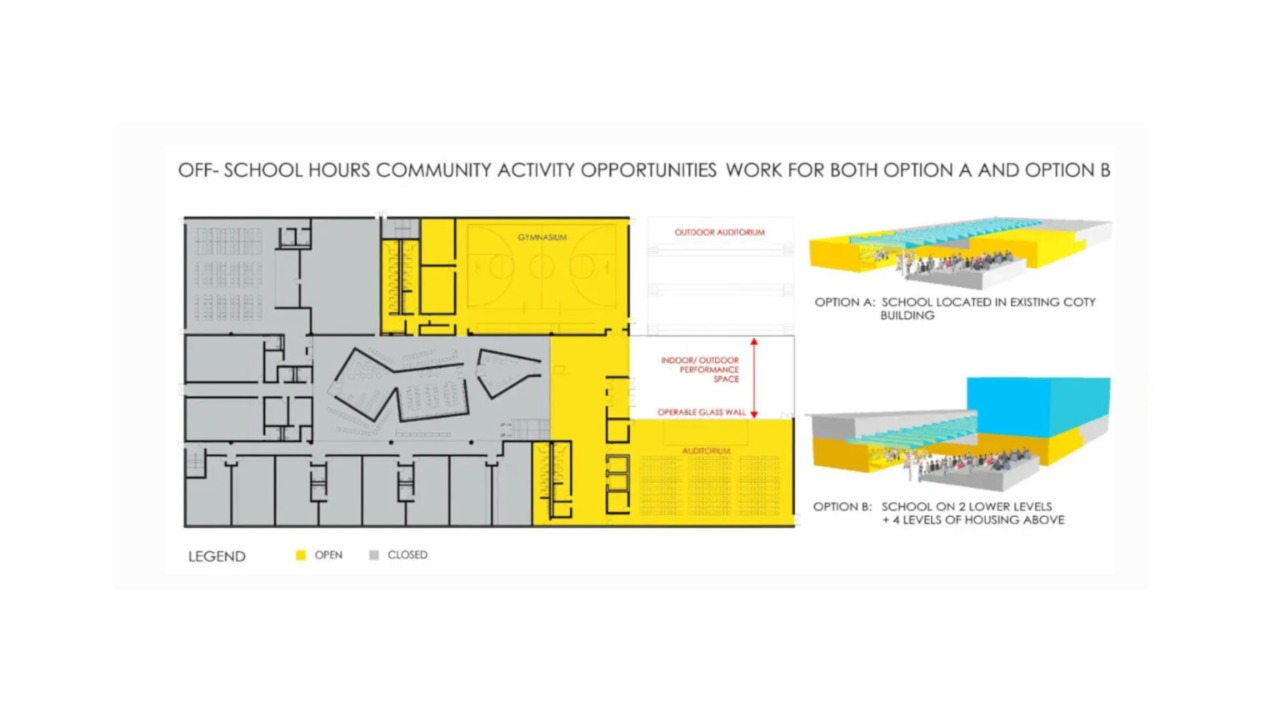
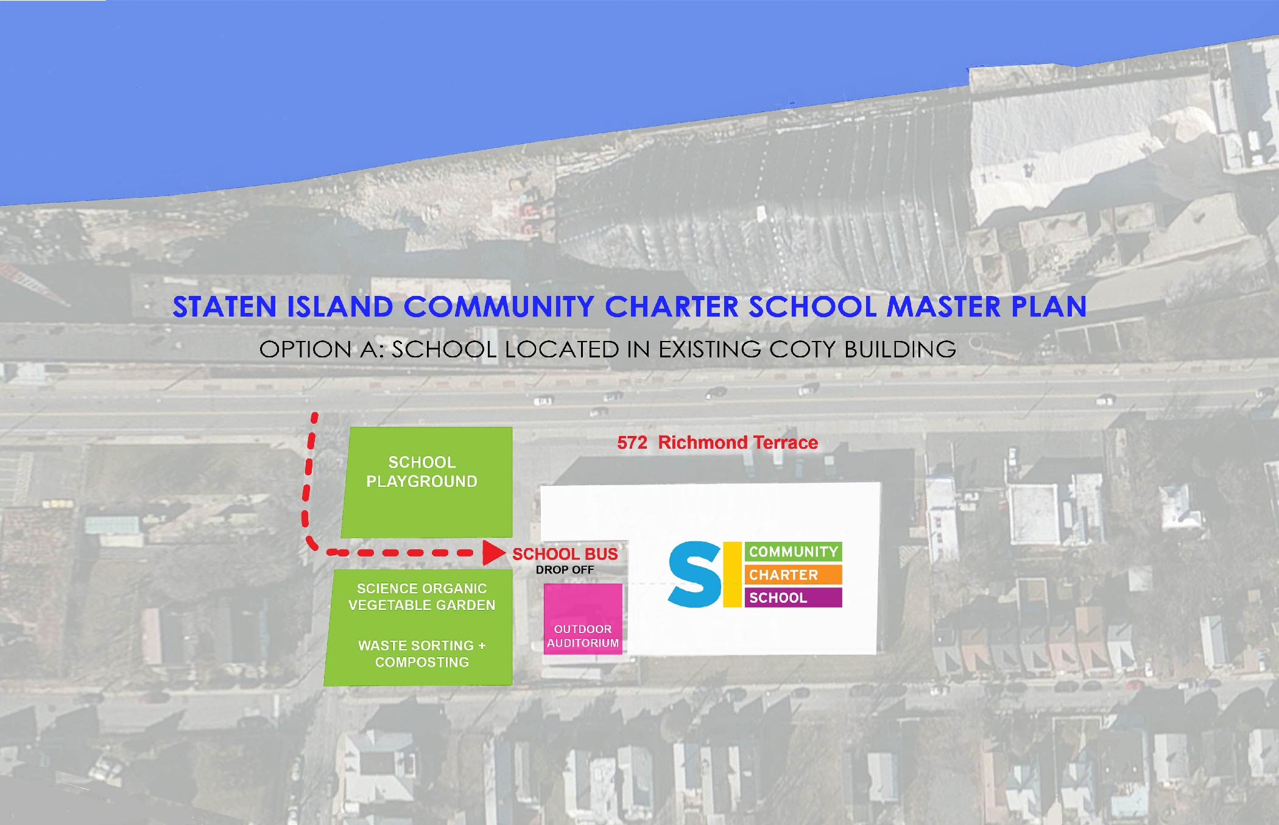
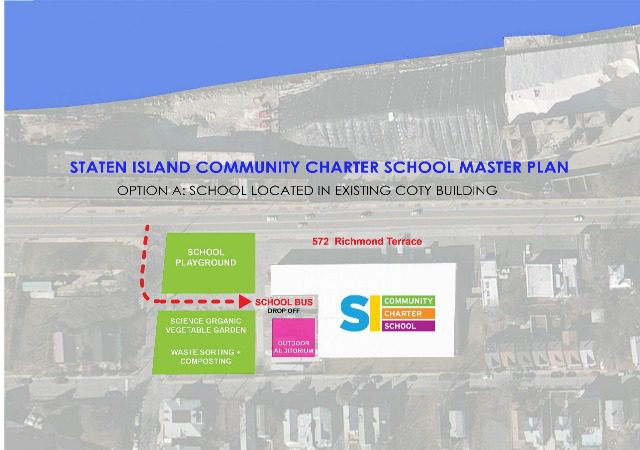
STATEN ISLAND COMMUNITY CHARTER SCHOOL MASTERPLAN OPTION A: SCHOOL LOCATED IN EXISTING COTY BUILDING
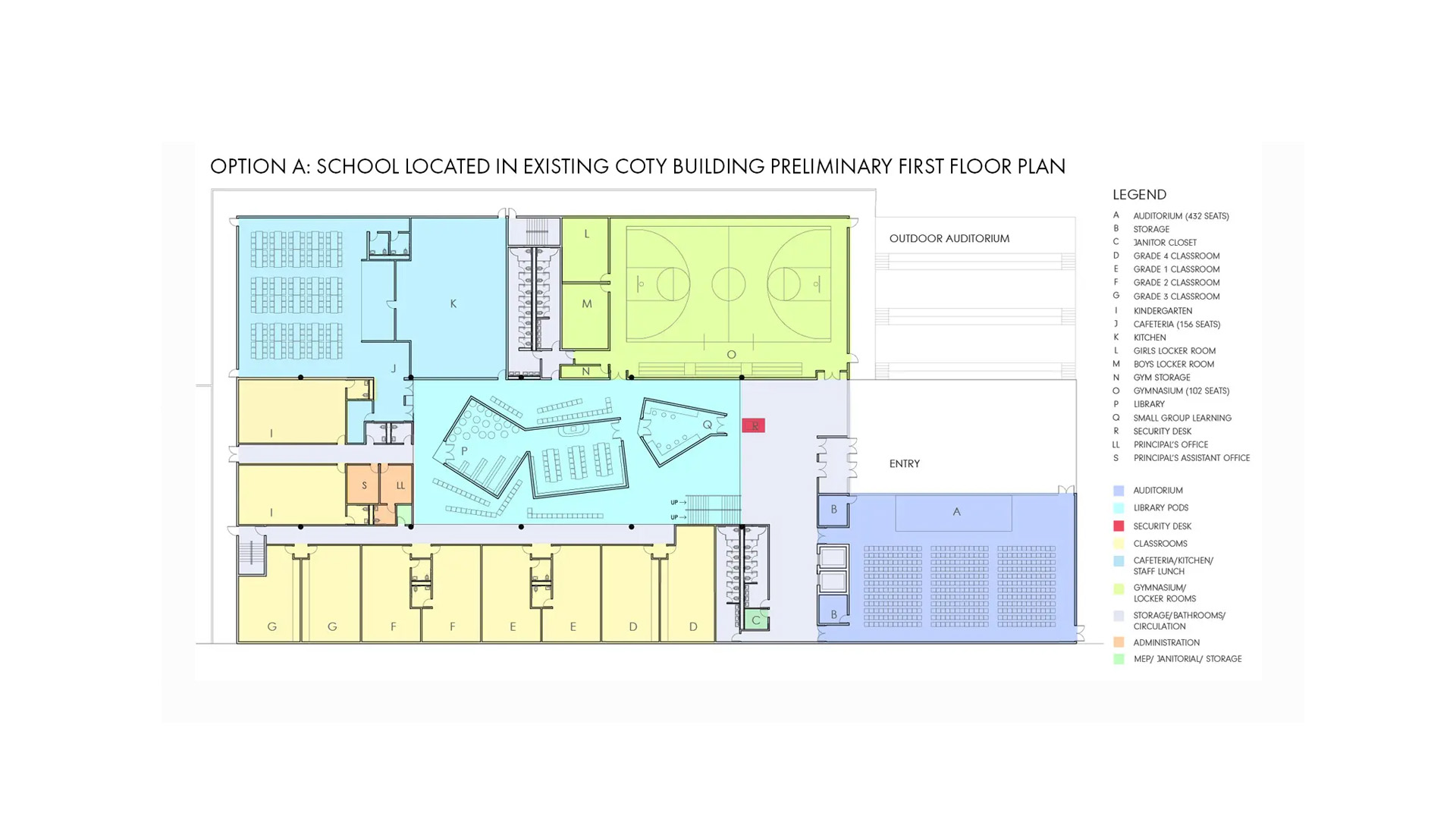
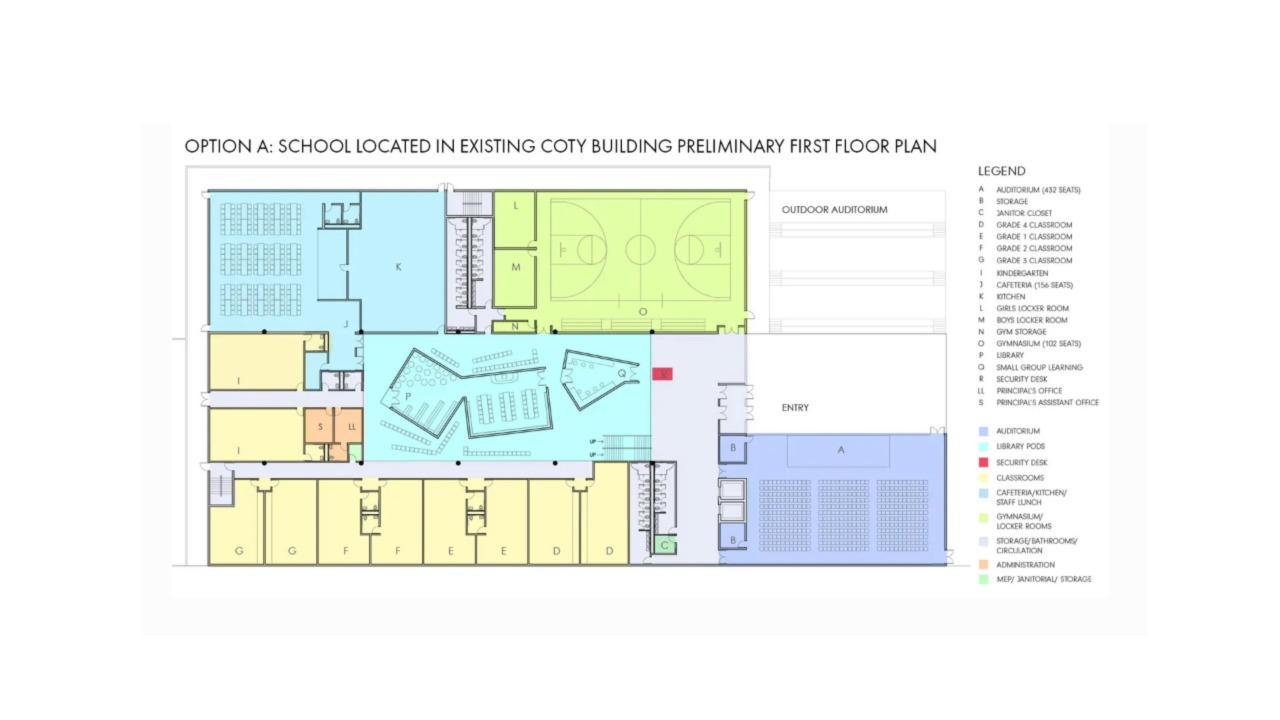
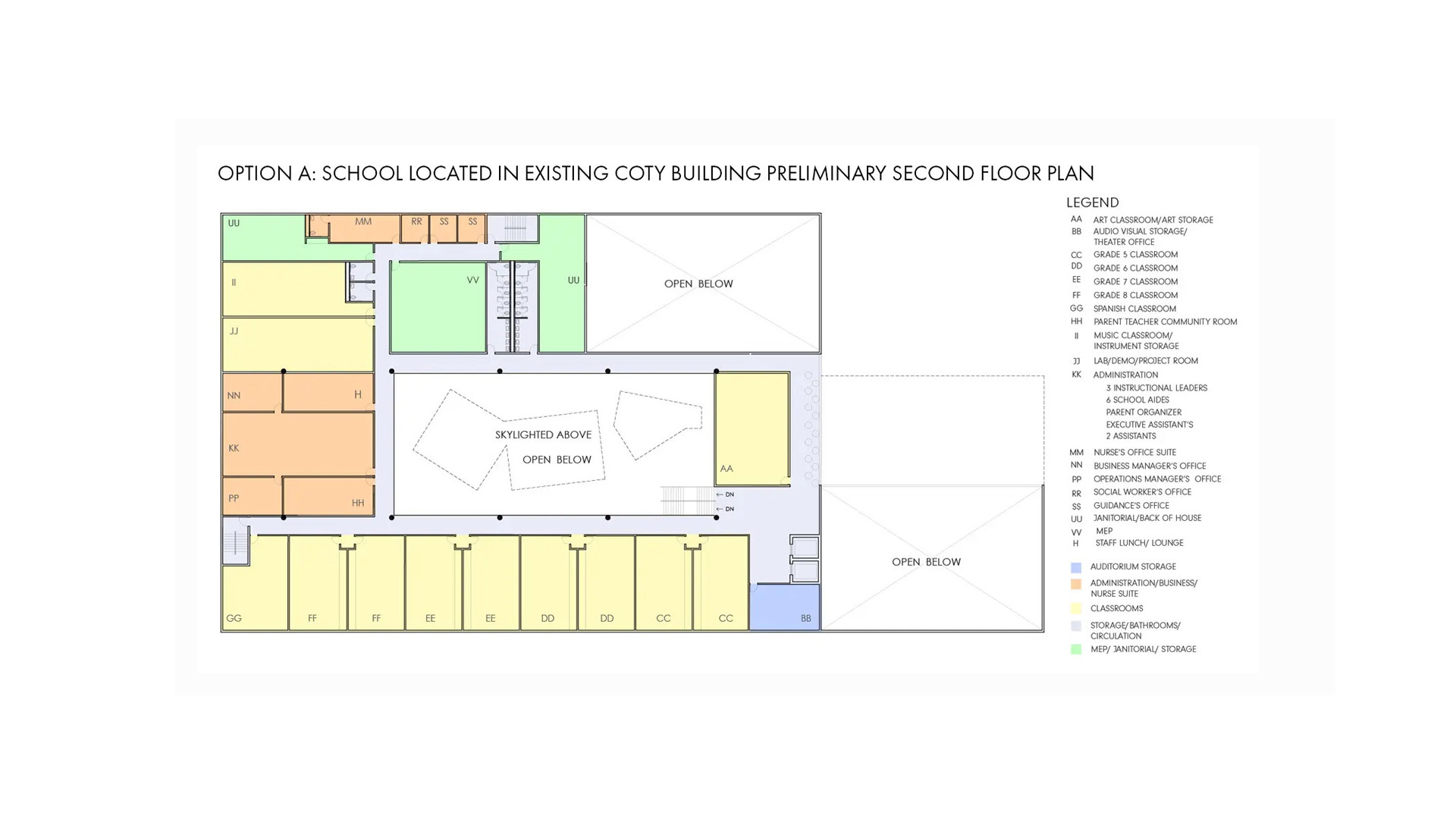
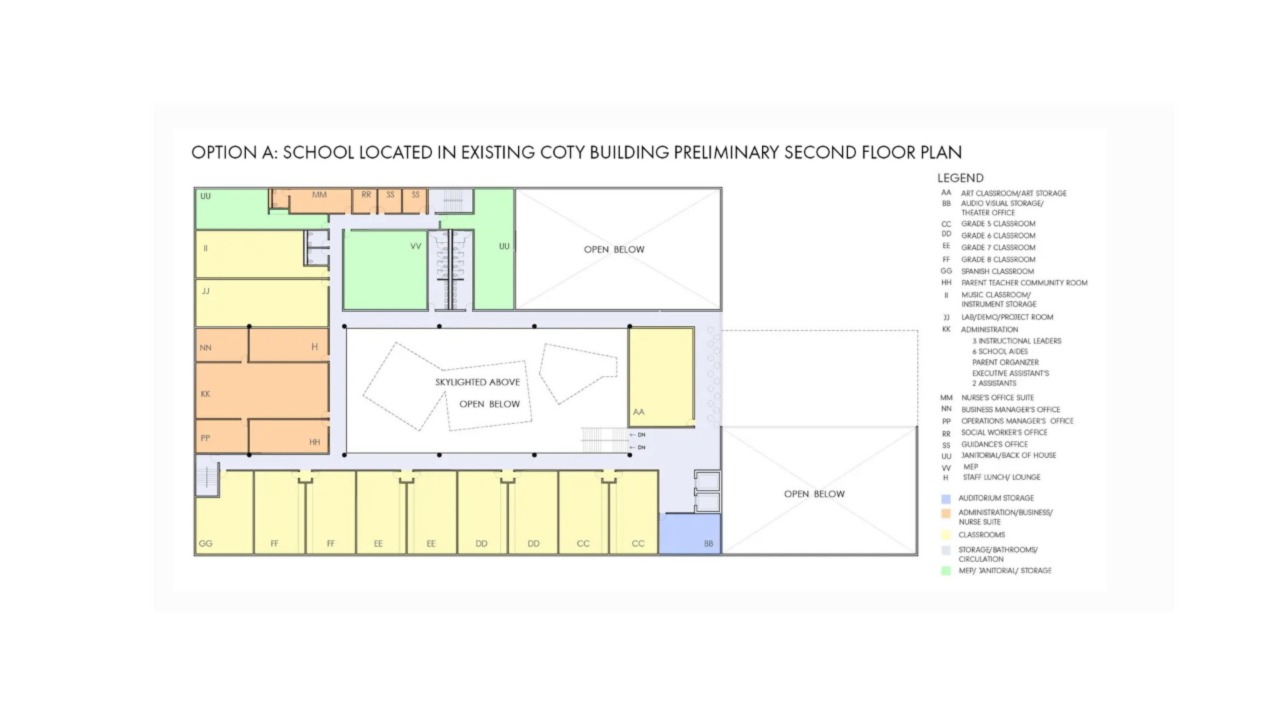
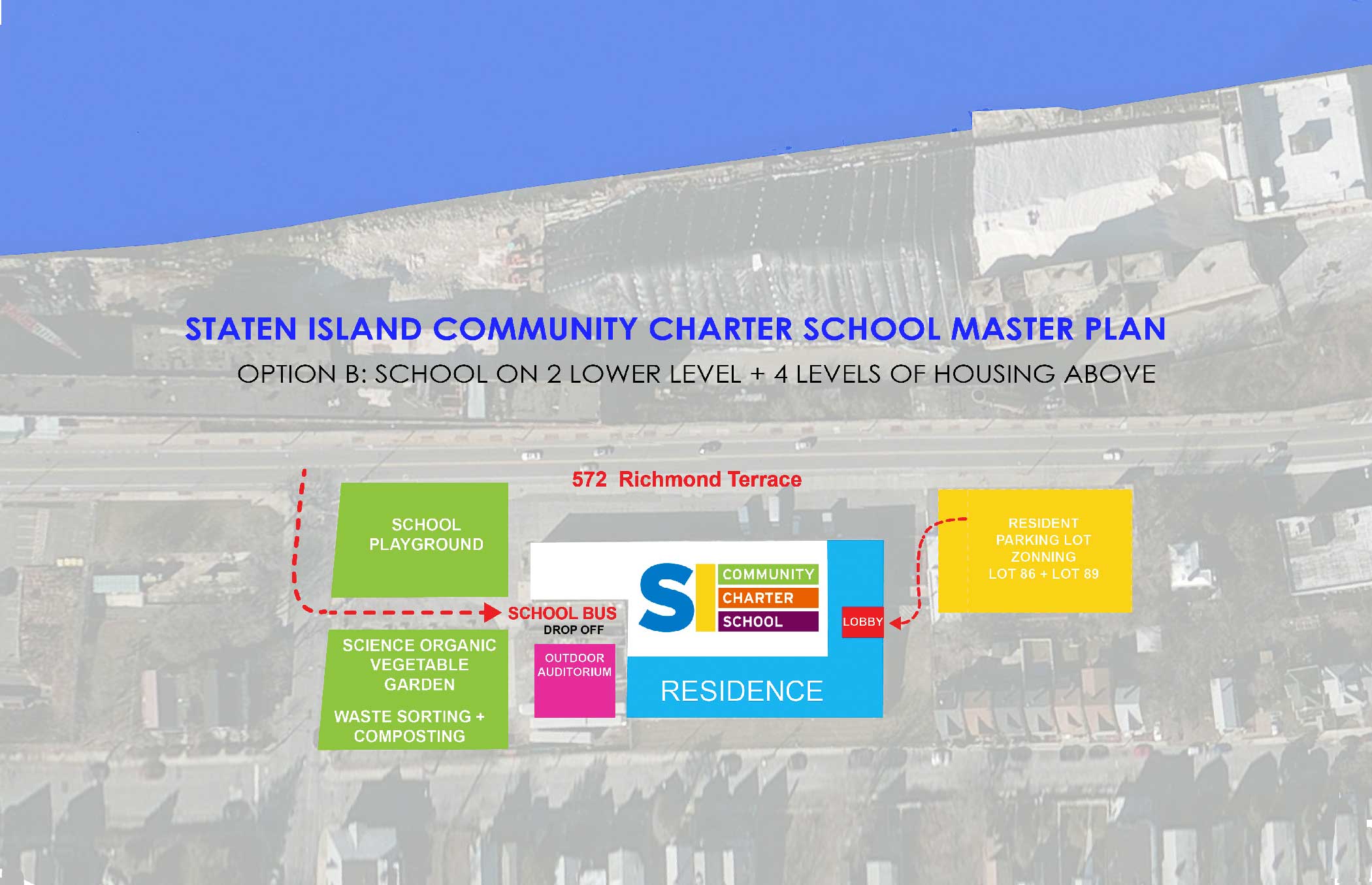
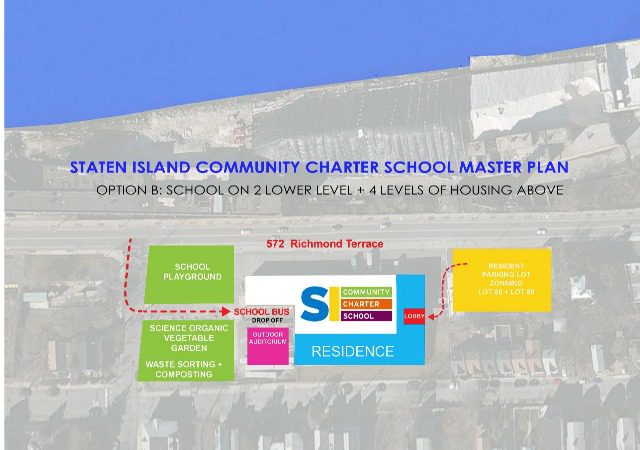
STATEN ISLAND COMMUNITY CHARTER SCHOOL MASTERPLAN OPTION B: SCHOOL ON 2 LOWER LEVEL + 4 LEVELS OF HOUSING ABOVE
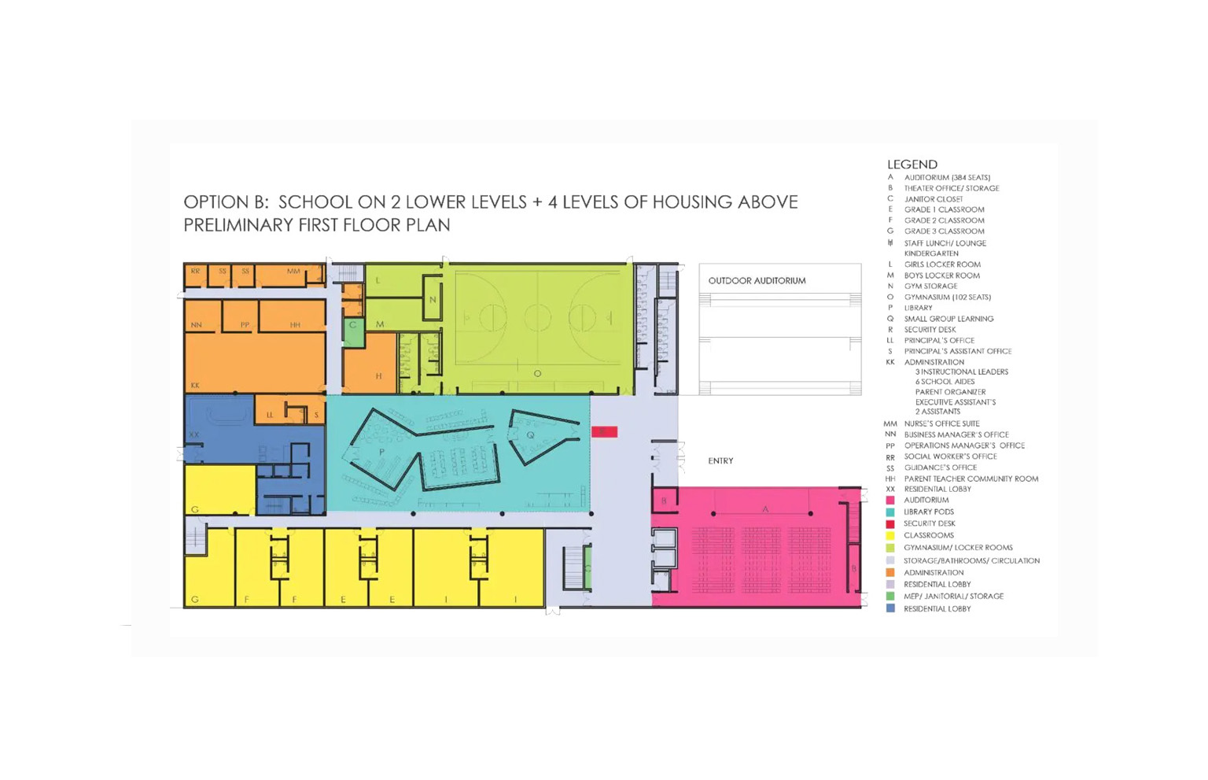
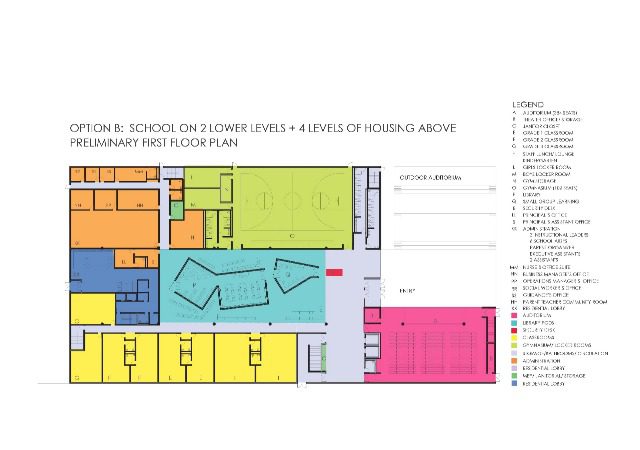
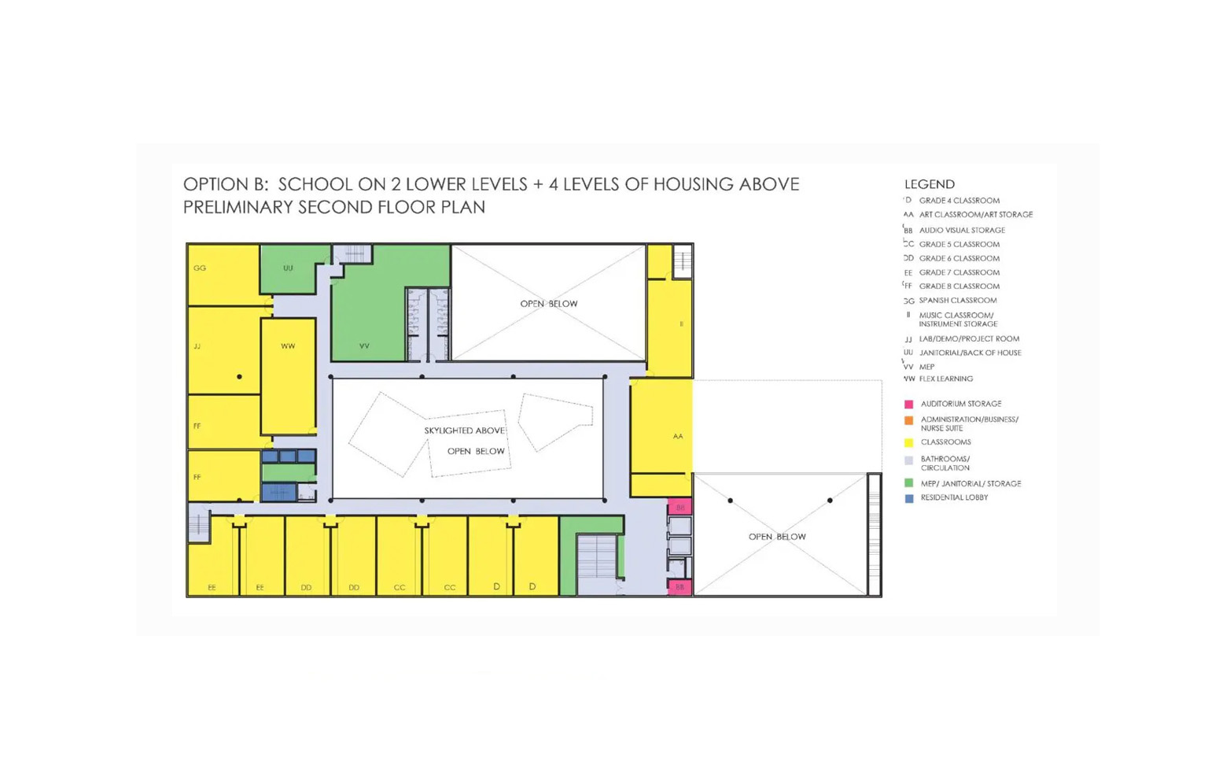
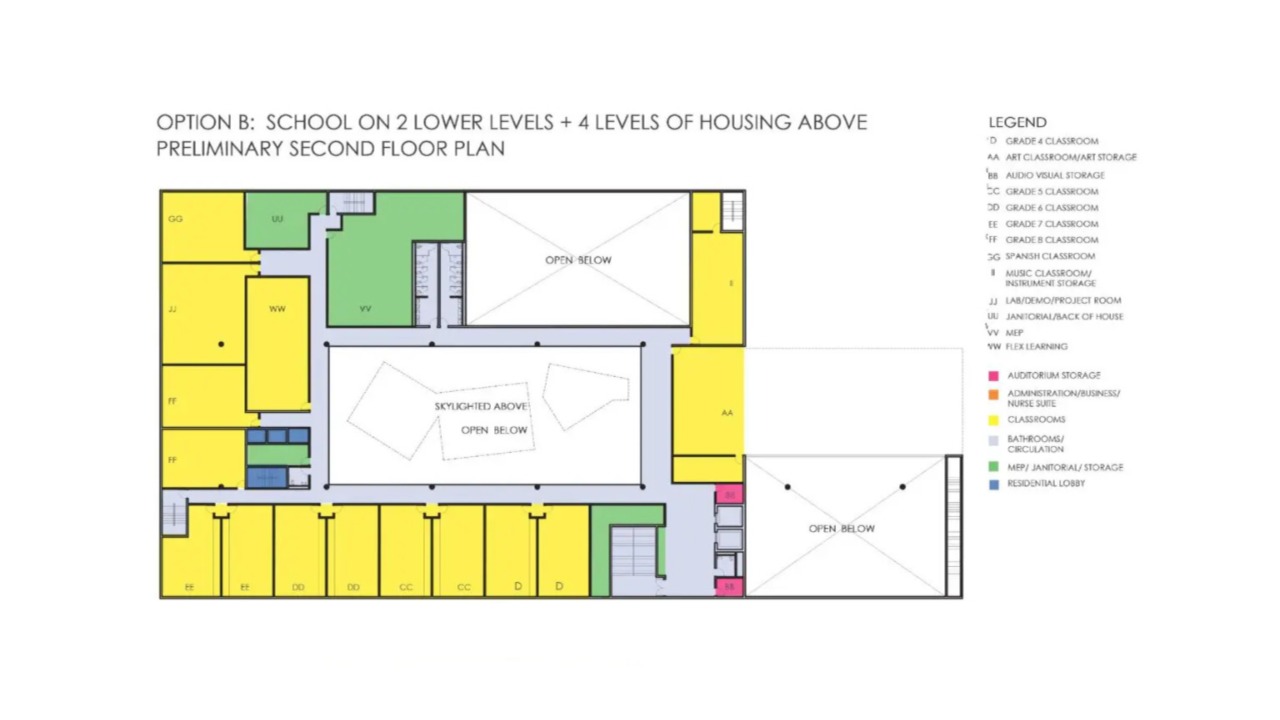
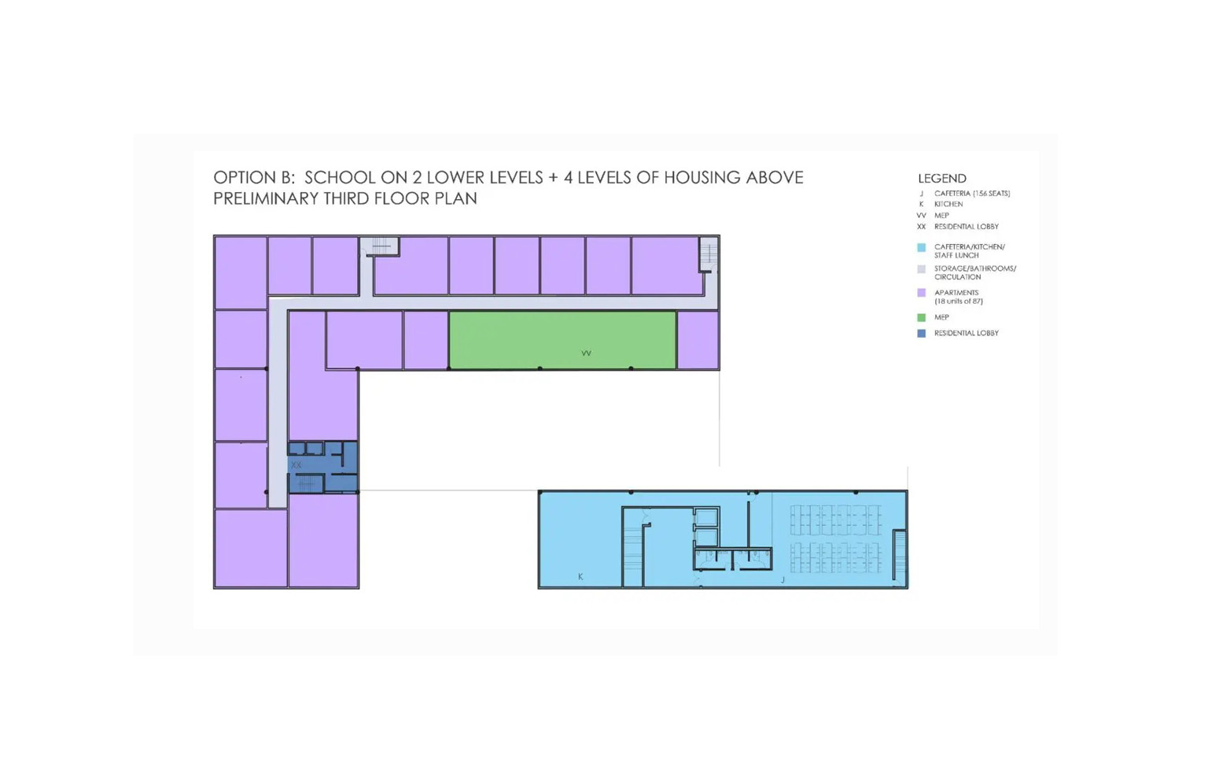
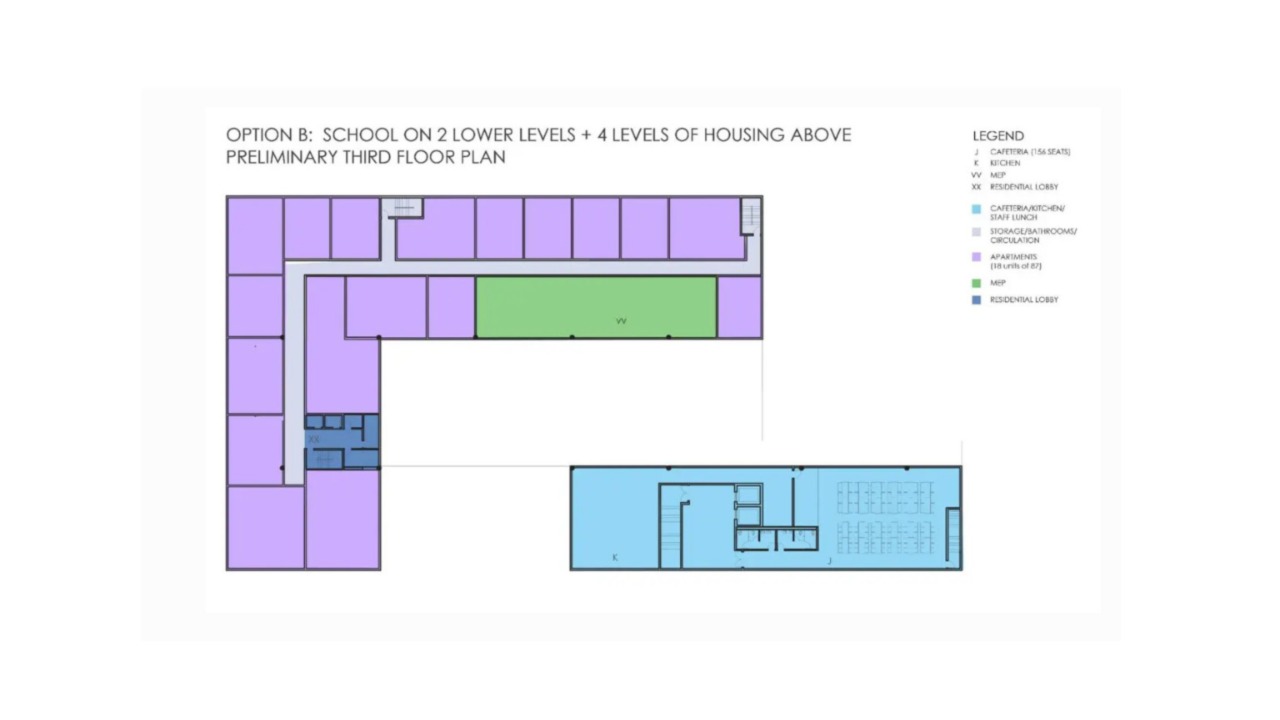
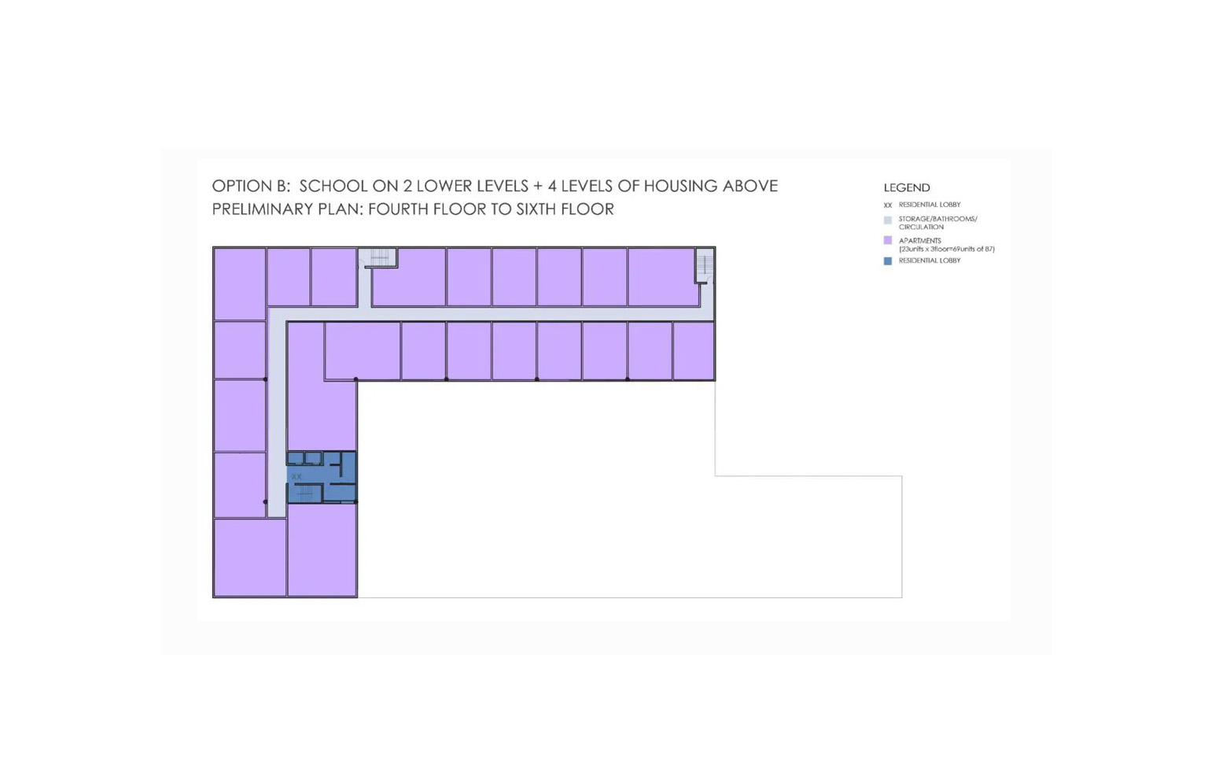
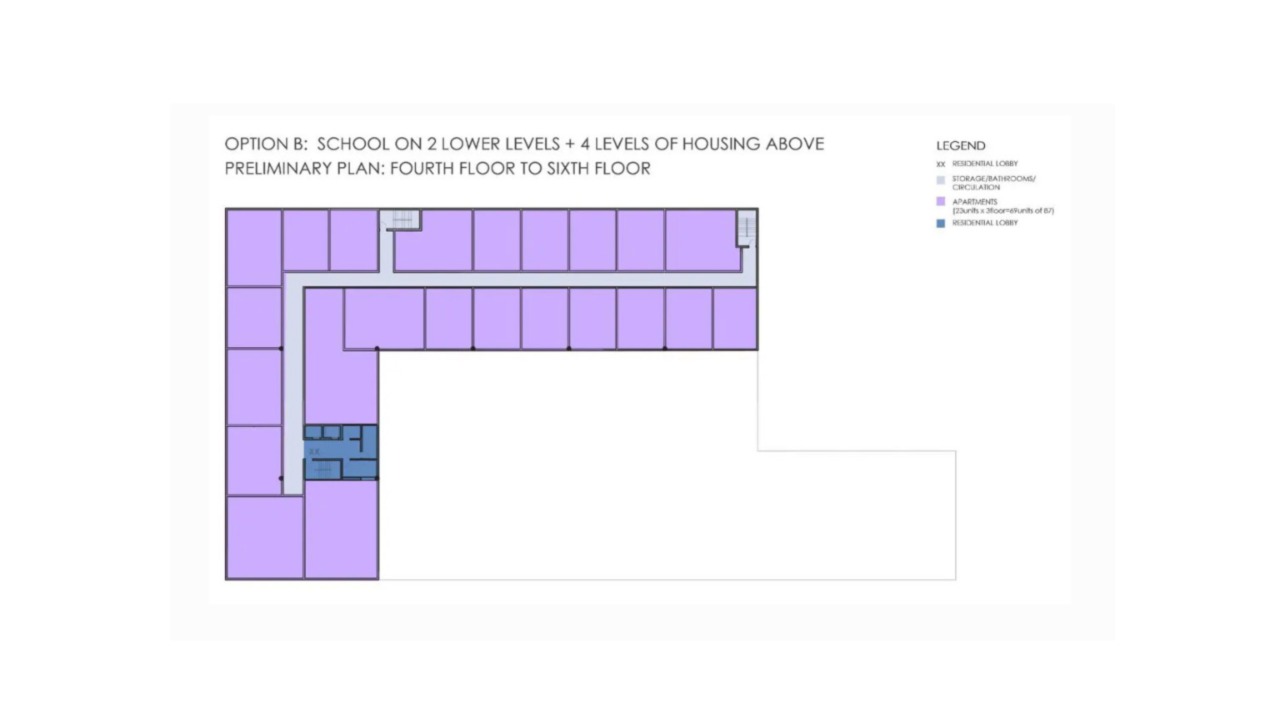
OPTION B: SCHOOL ON 2 LOWER LEVELS + 4 LEVELS OF HOUSING ABOVE PRELIMINARY PLAN: FOURTH FLOOR TO SIXTH FLOOR

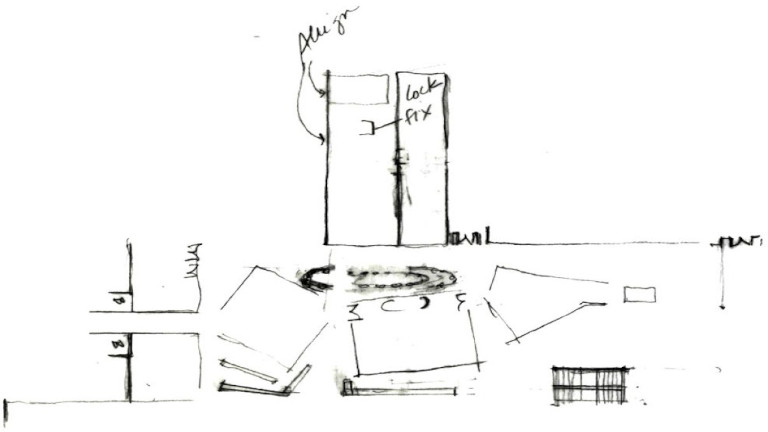
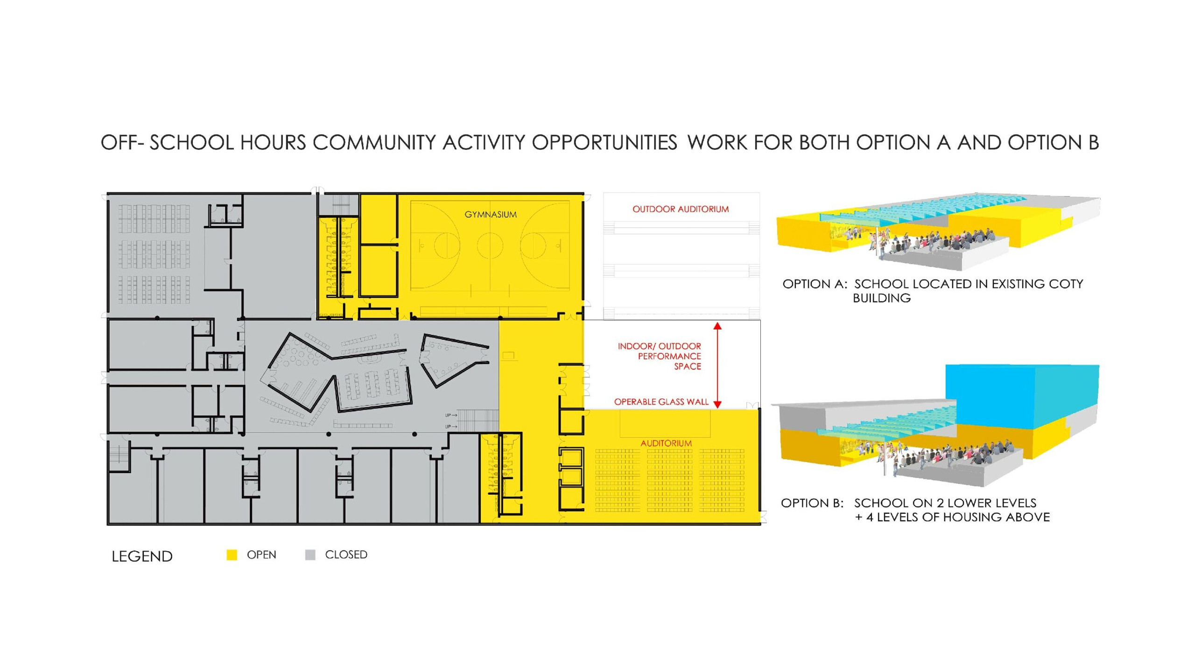
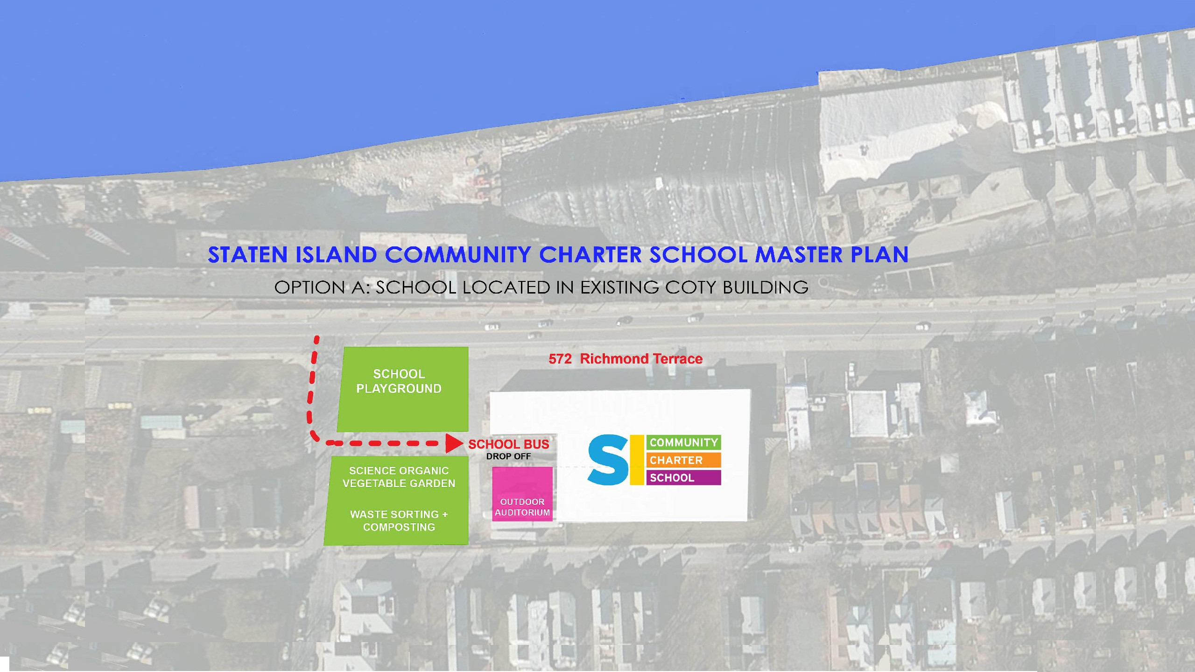
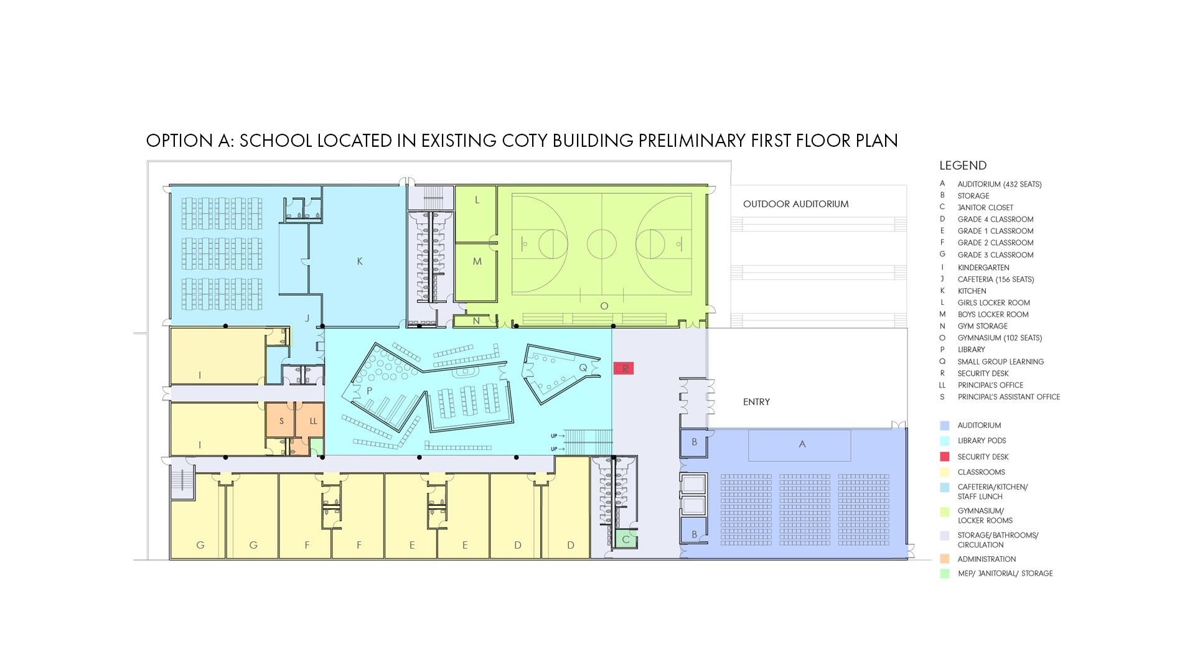
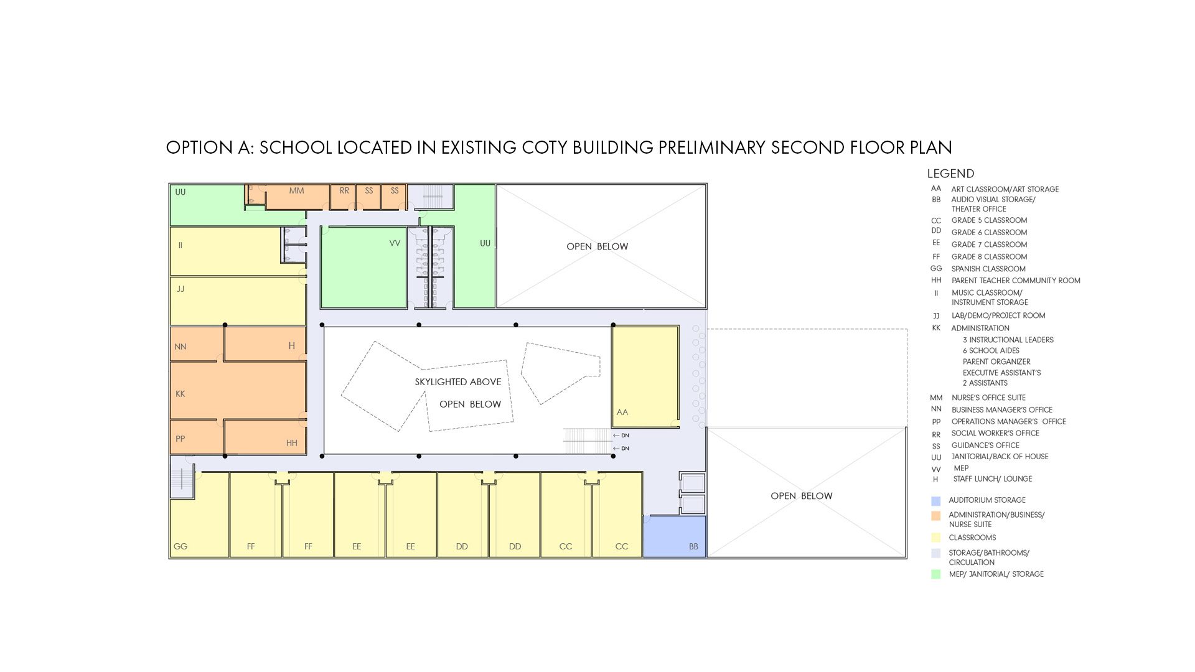
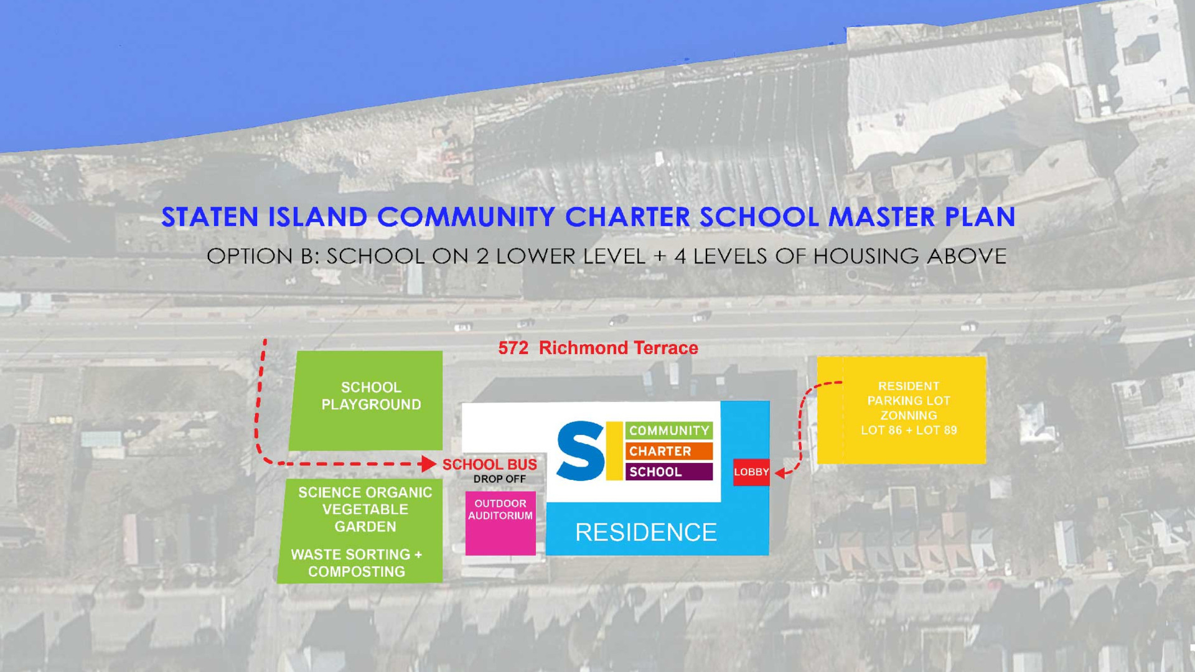
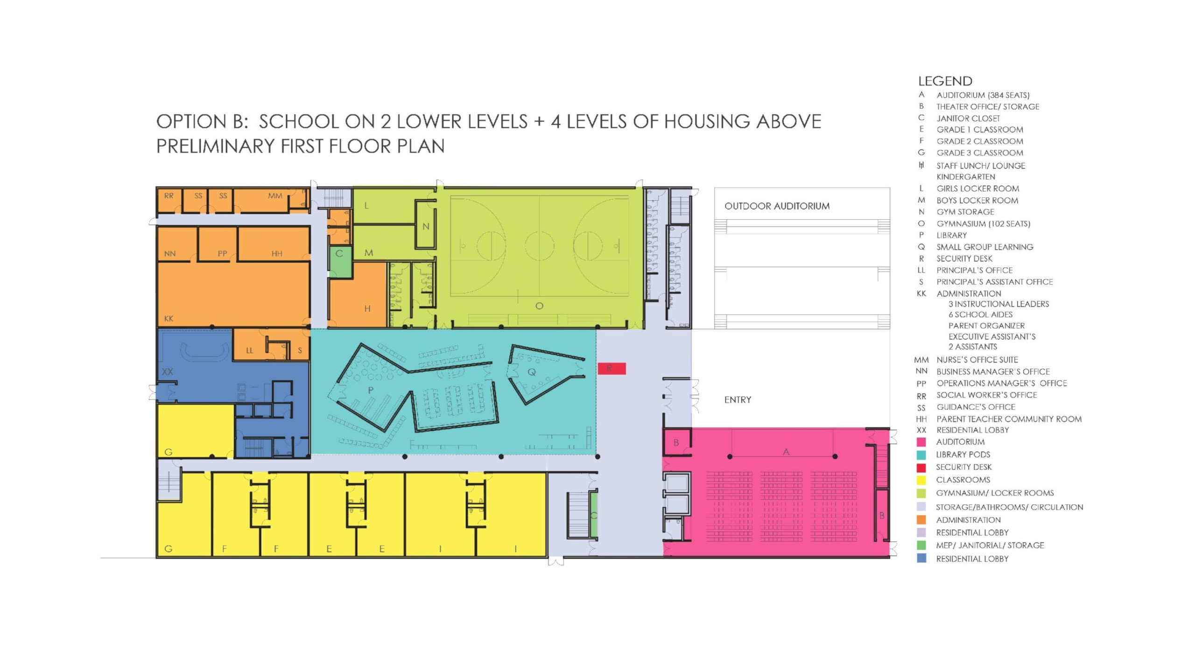
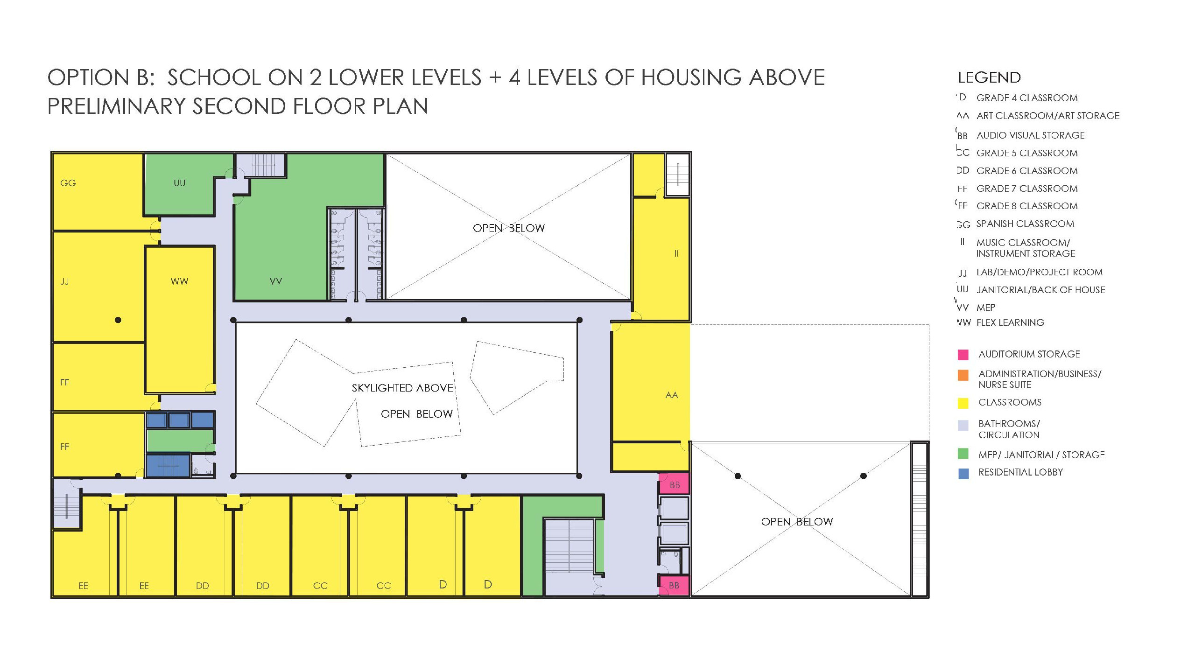
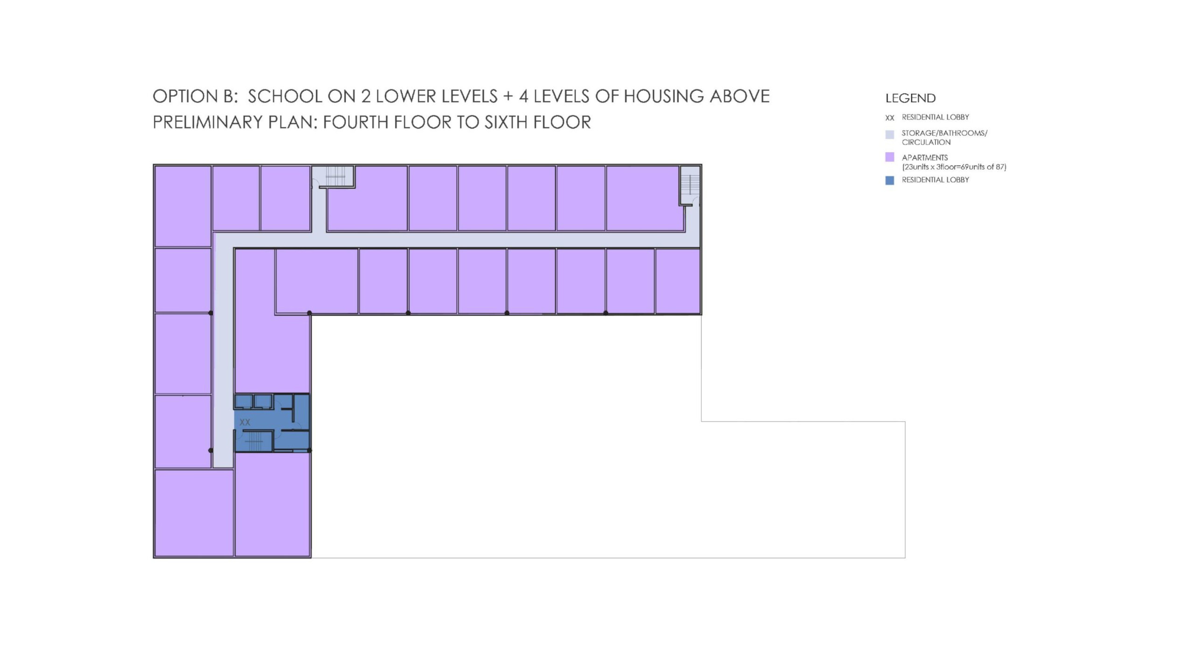

Staten Island Community Charter School
STATEN ISLAND, NEW YORK
After brainstorming with faculty and members of the Board to envision the future of the new Staten Island Community Charter School, we developed a full architectural program of requirements. The program was divided into three lists of “must have,” “would like,” and “if possible” spaces. Incorporating this data, we then created two test-fit options for locating these programmatic needs within a warehouse site at 572 Richmond Terrace, located within the New Brighton area on the Staten Island North Shore. One option consisted of creating a sustainable design that incorporated the school’s needs within the warehouse’s existing limits. The other option looked at the possibility of designing a school at the base of the building and adding on several stories of housing above. Both test fits included developing the existing parking areas into indoor/outdoor auditoriums and sports facilities that can be used by both the school and the adjacent community. Our strategy for this site seamlessly coincides with the emerging Staten Island North Shore 2030 Plan that advocates for the development of neighborhoods located between the Ferry and Snug Harbor Museum into sustainable pedestrian-friendly, human-scale neighborhoods that celebrate their proximity to the waterfront.








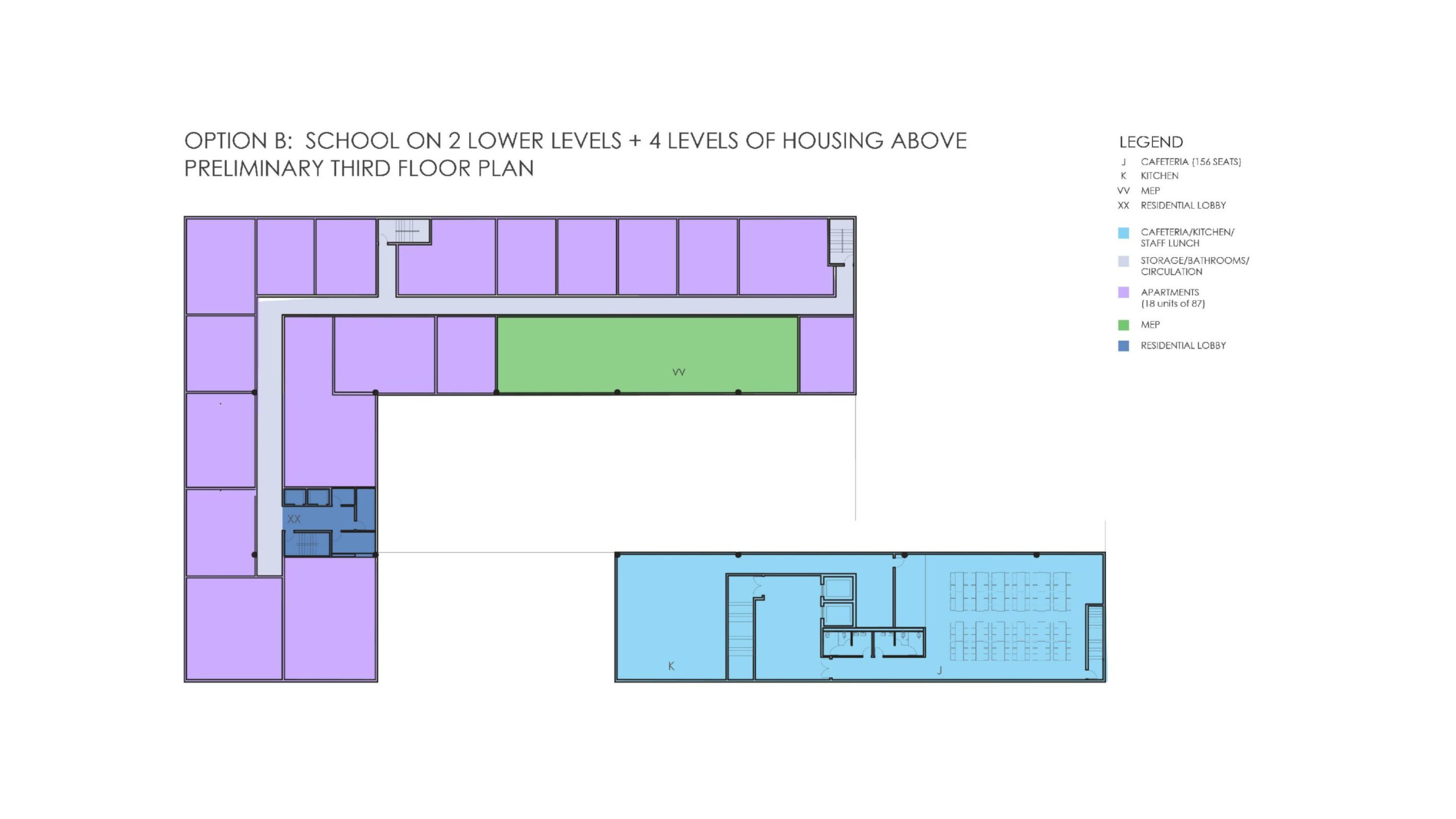

CHARTER SCHOOL RENOVATION
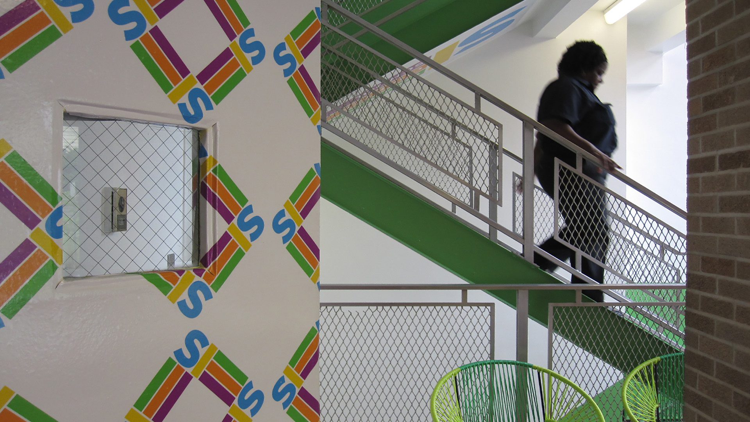
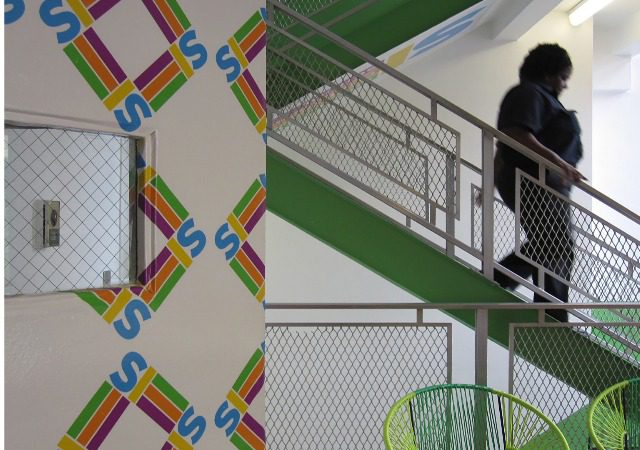
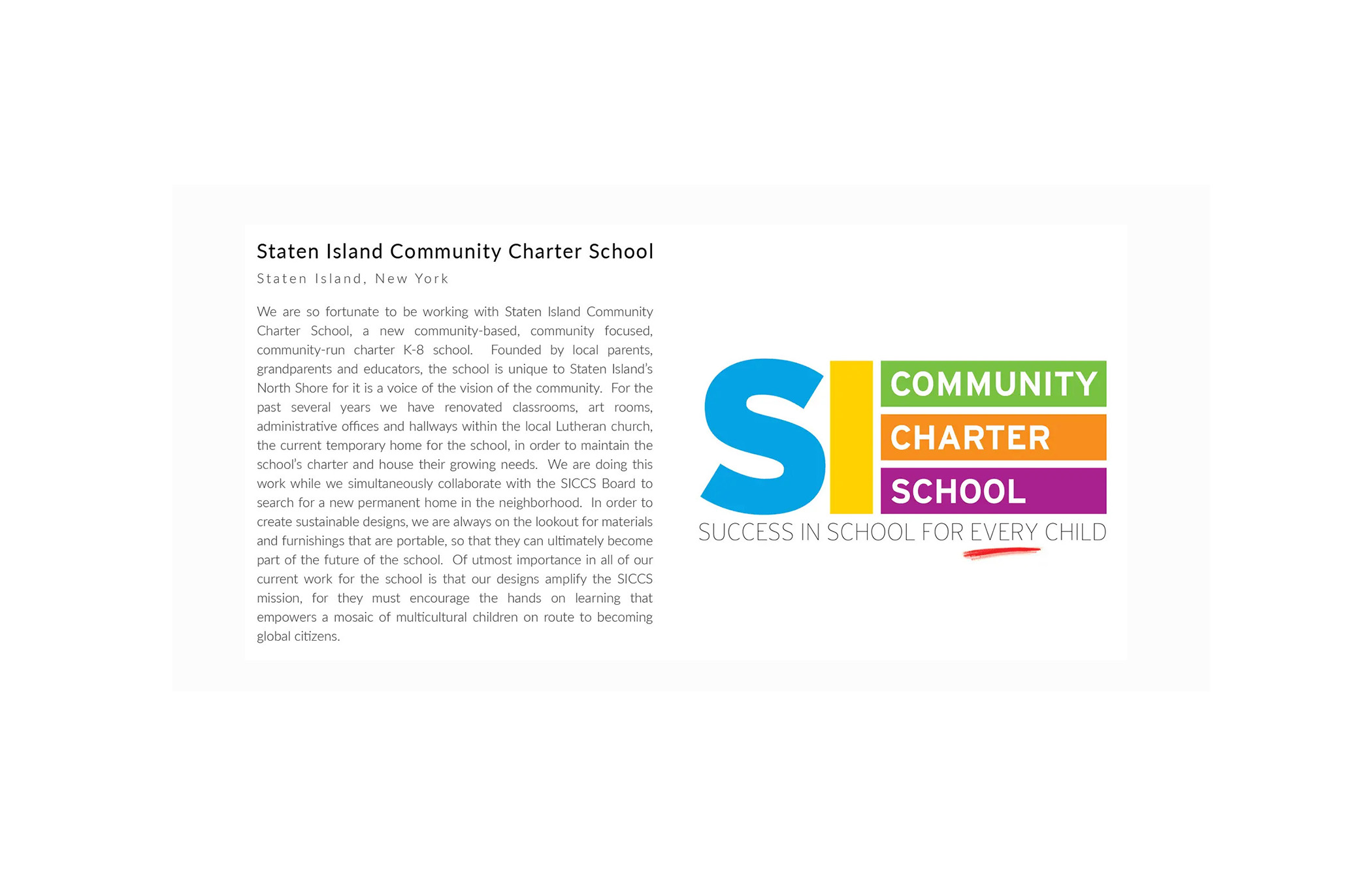

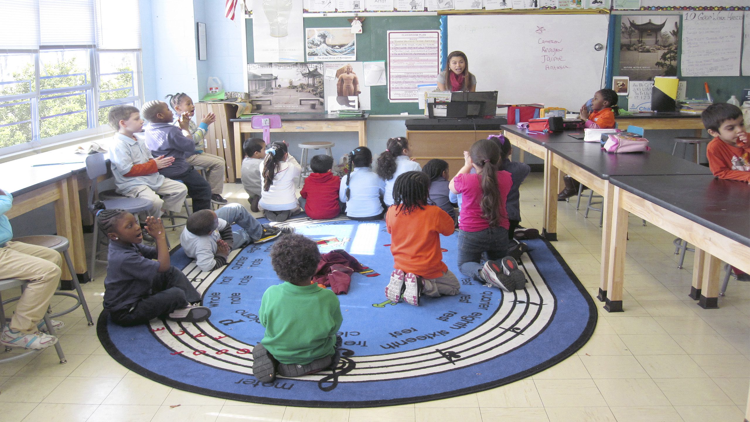
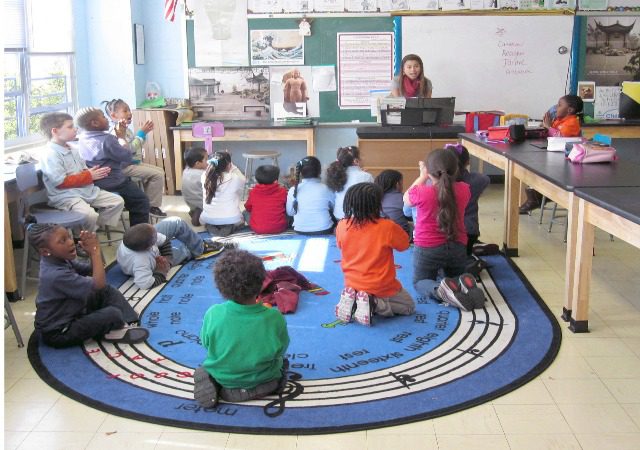
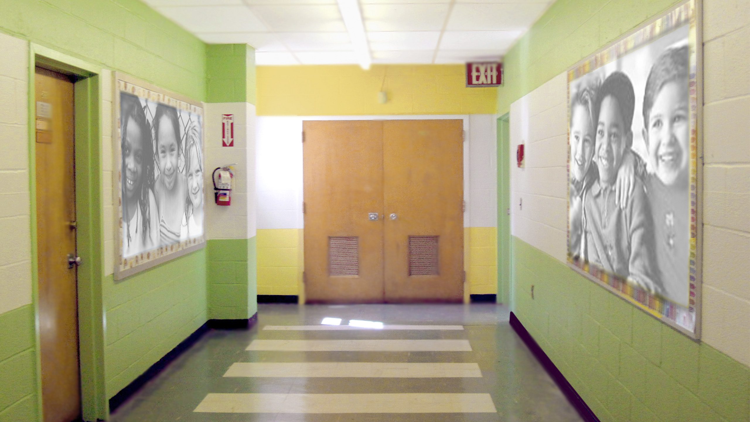
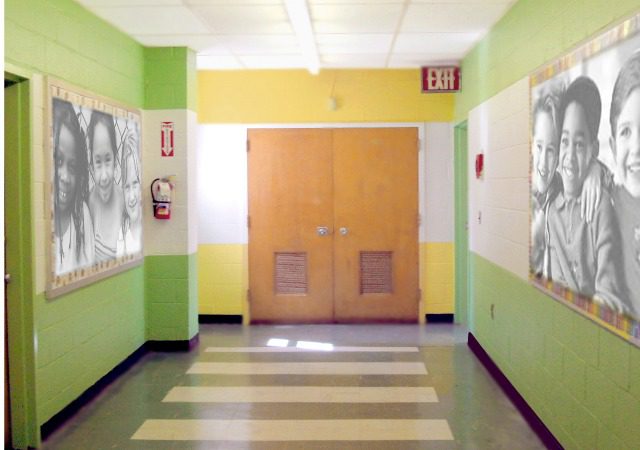
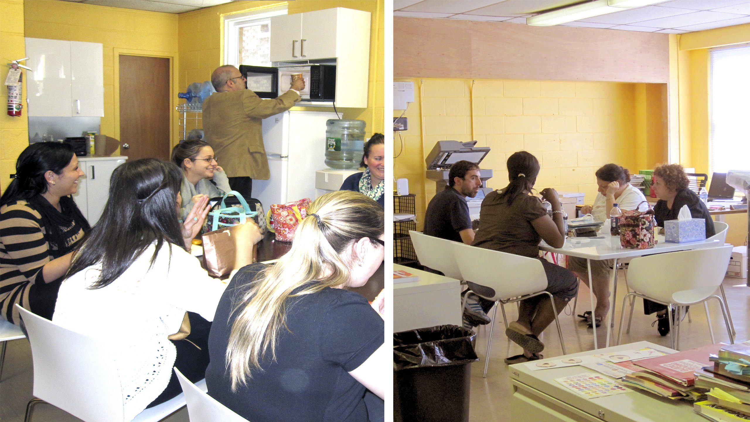
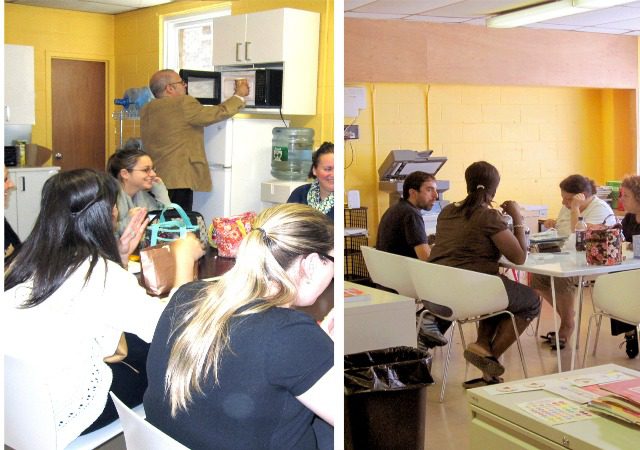
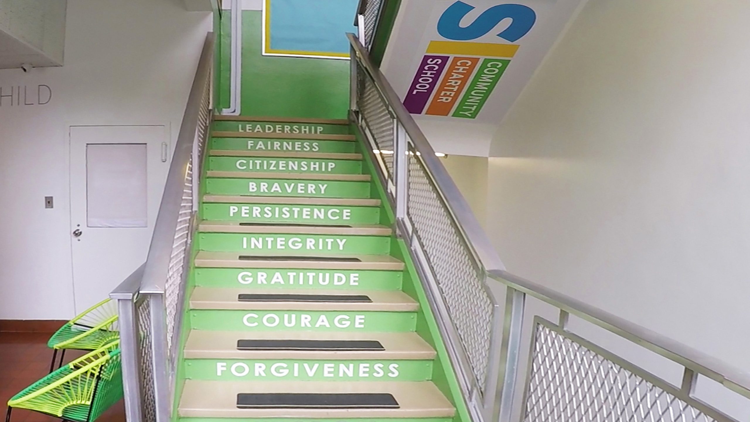
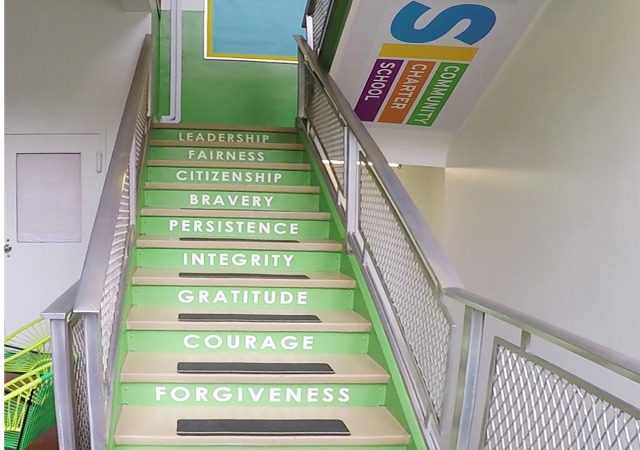
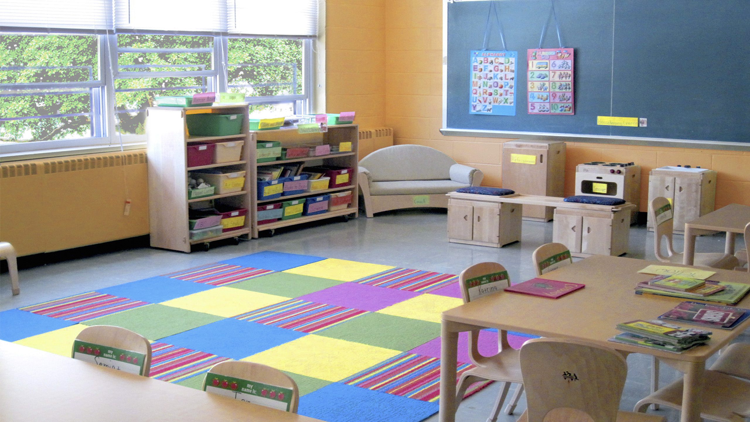
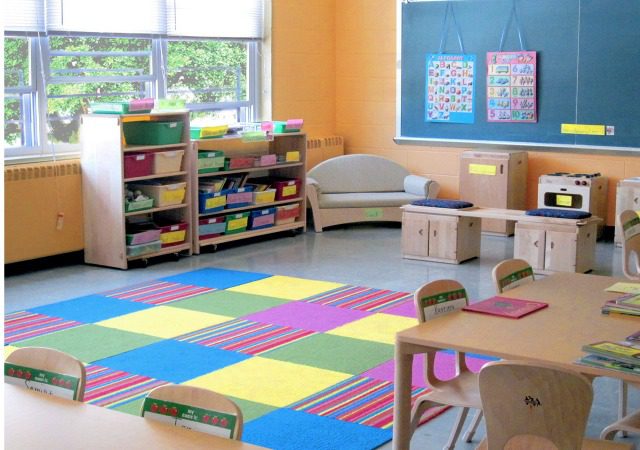








Staten Island Community Charter School
STATEN ISLAND, NEW YORK
The Staten Island Community Charter School, a community-based, community-focused, community-run K-8 school, was founded by local parents, grandparents and educators. Unique to Staten Island’s North Shore, it is a voice of the vision of the community. Of utmost importance in all of the work for the school was that our designs amplified the SICCS mission of encouraging hands-on learning that empowers a mosaic of multicultural children en route to becoming global citizens.





PRE-FAB LEARNING LANDSCAPE
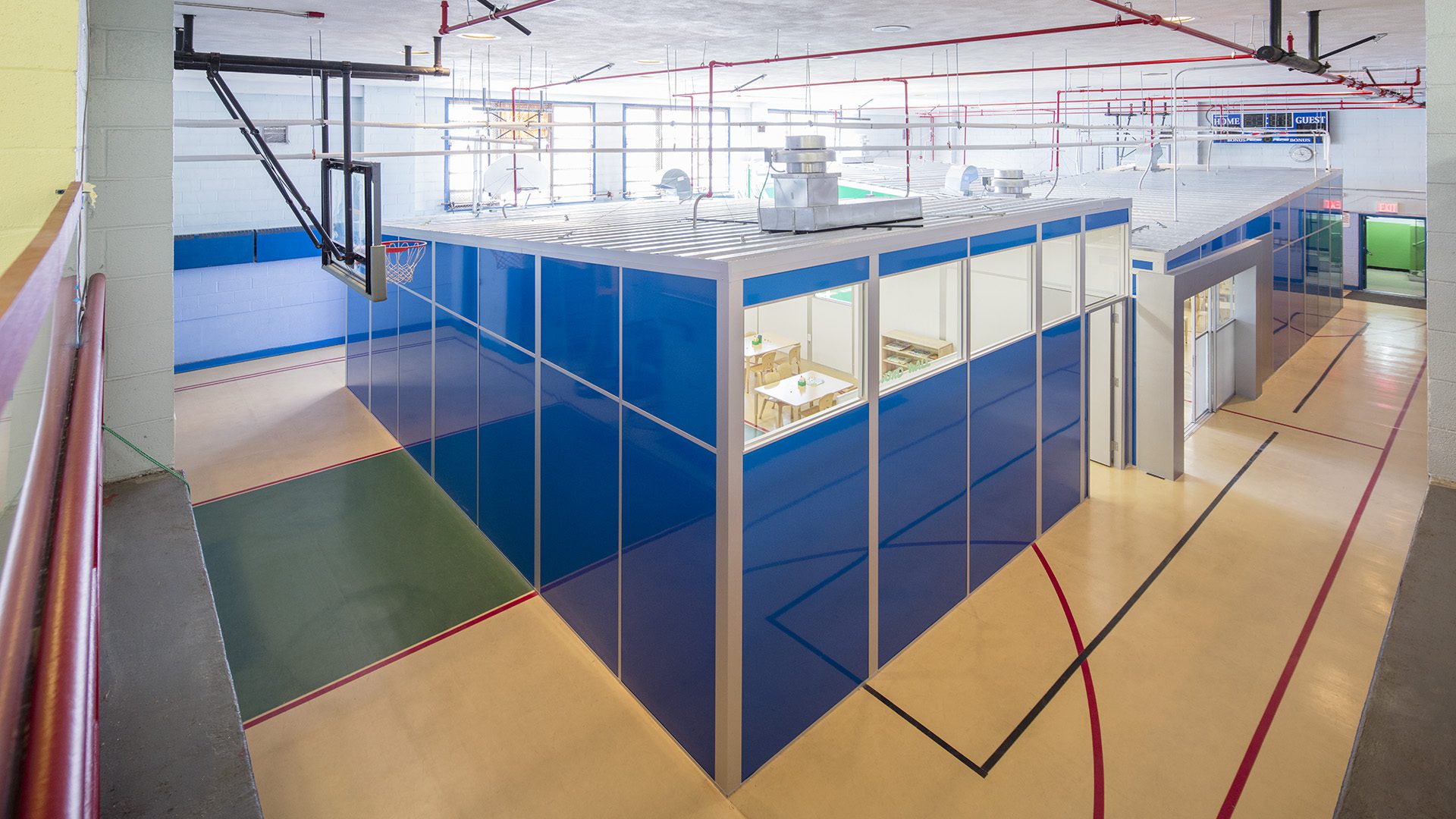
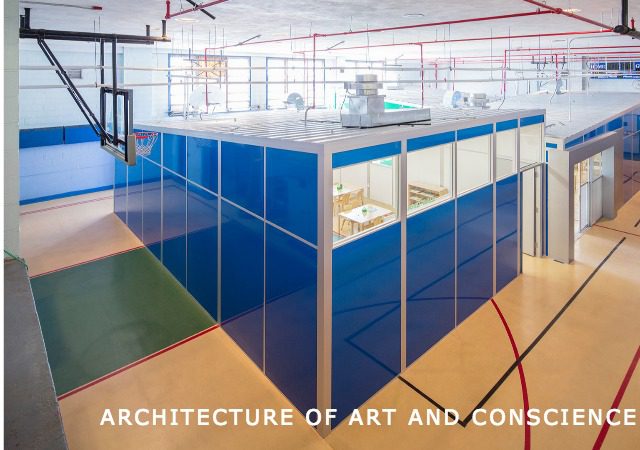
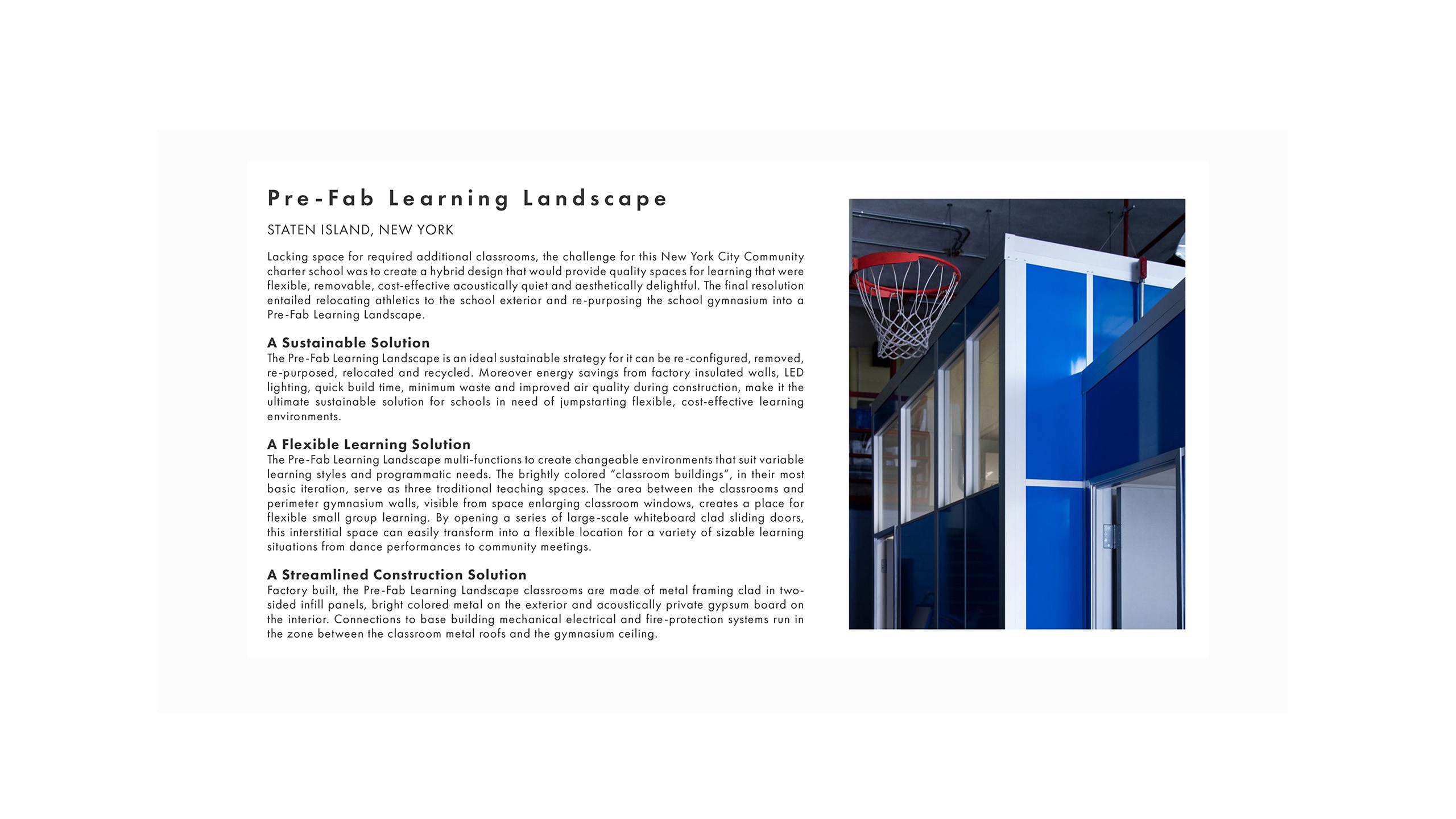
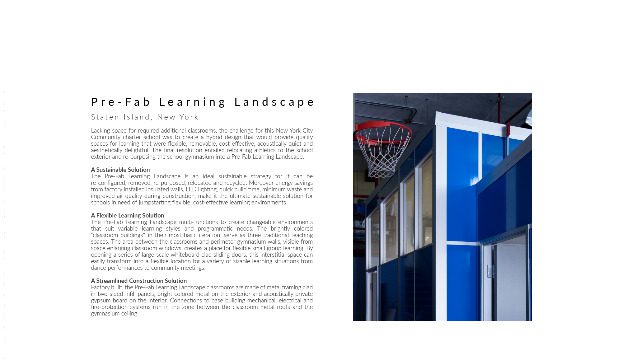
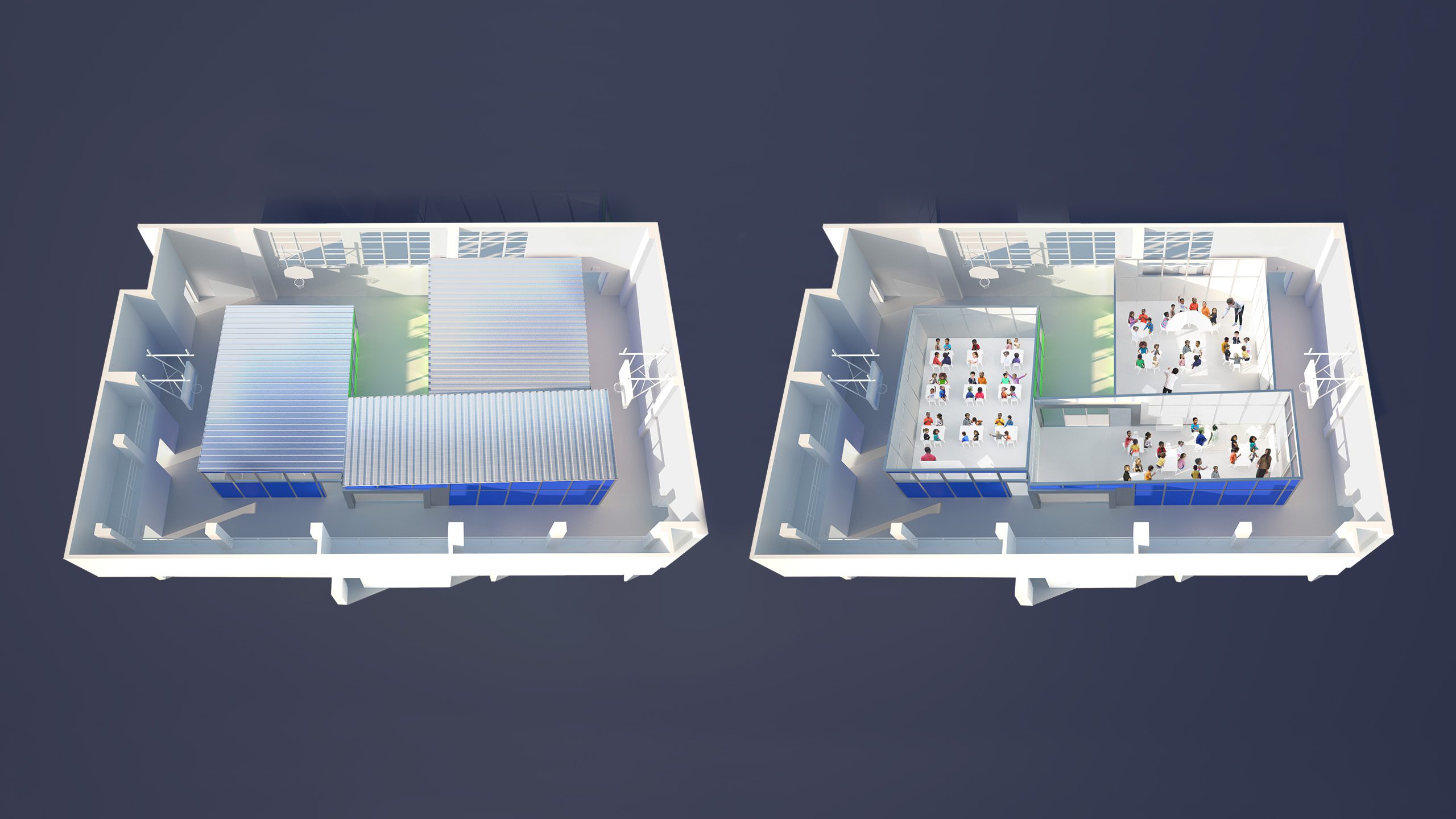
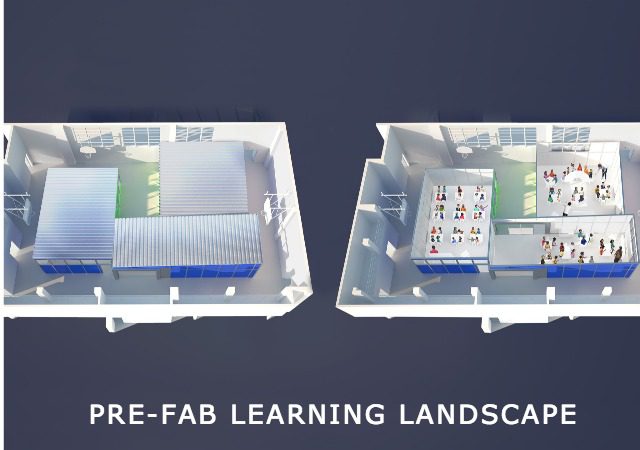
PRE-FAB LEARNING LANDSCAPE
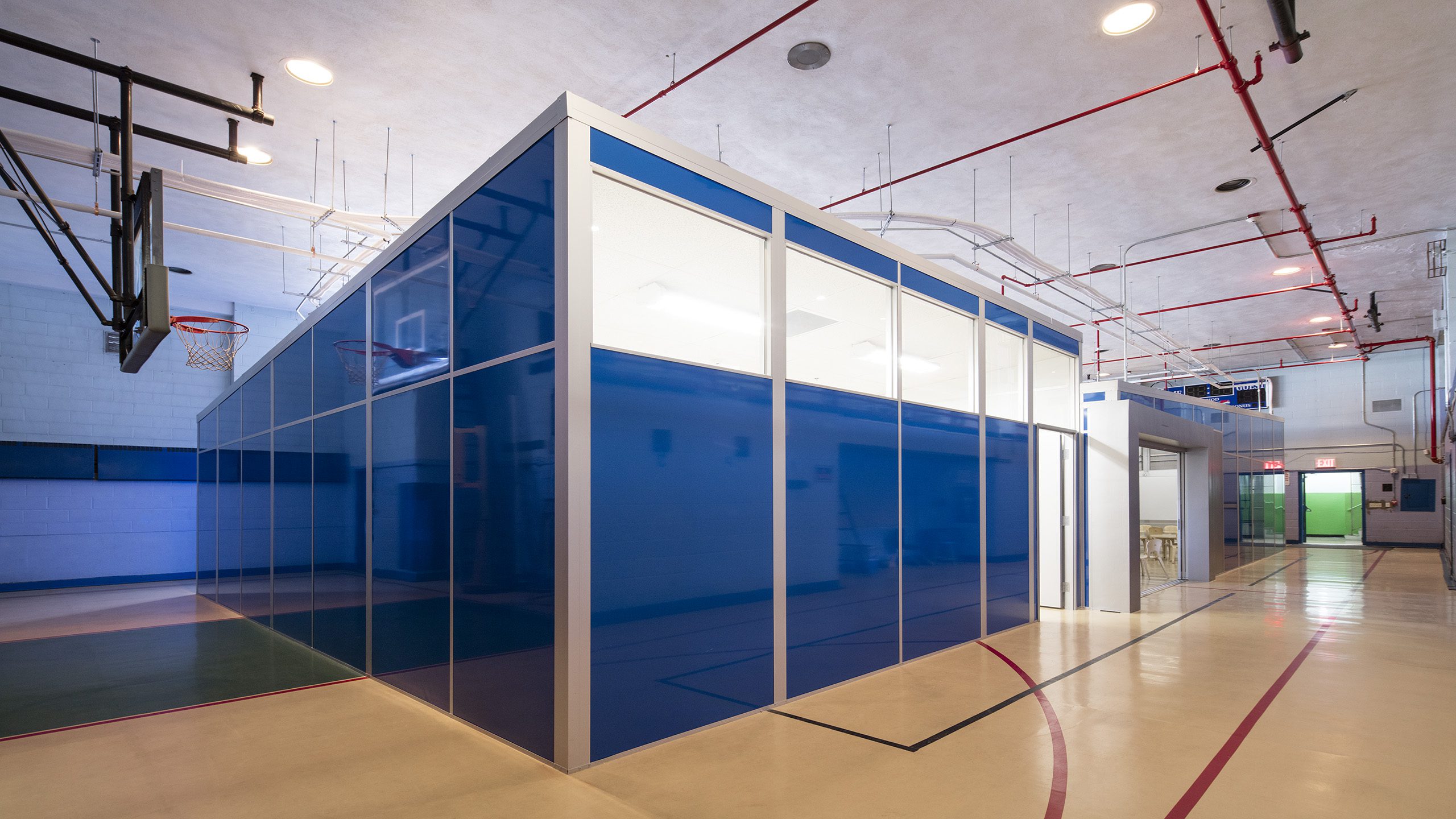
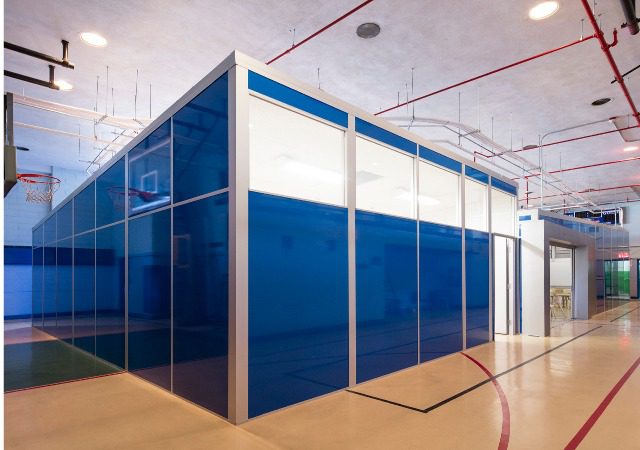
SICCS Pre-Fab Modules
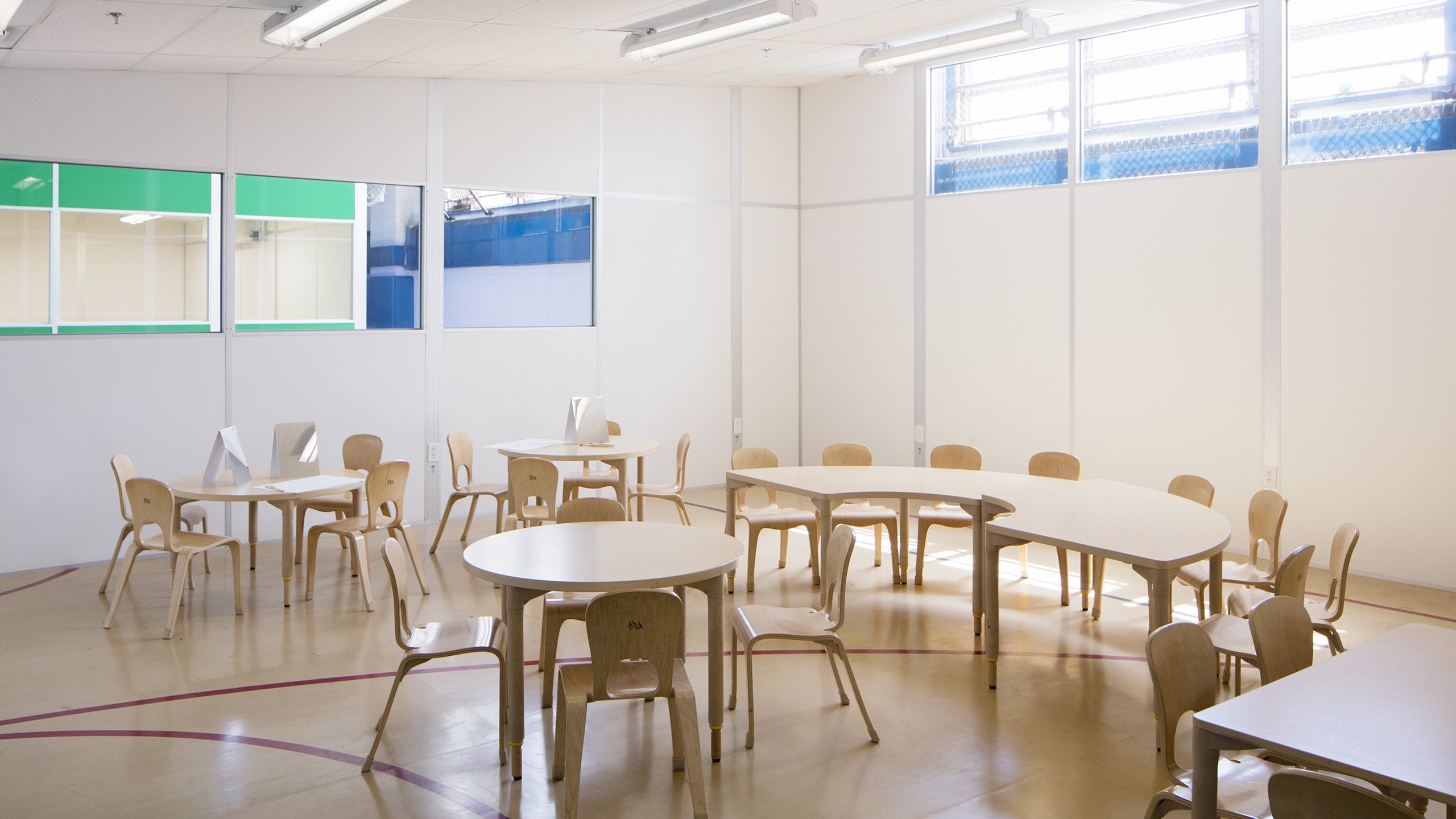
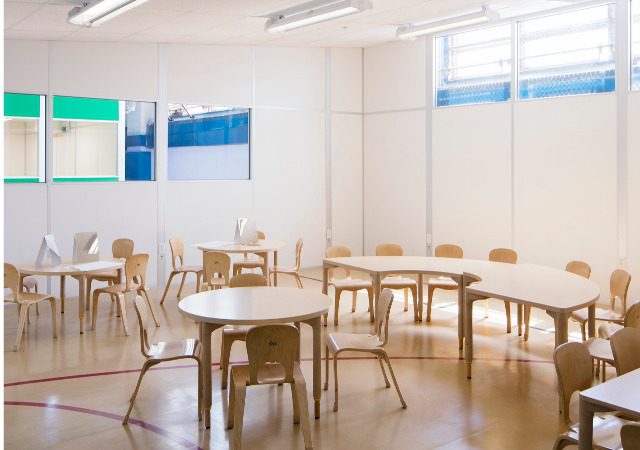
SICCS Classroom
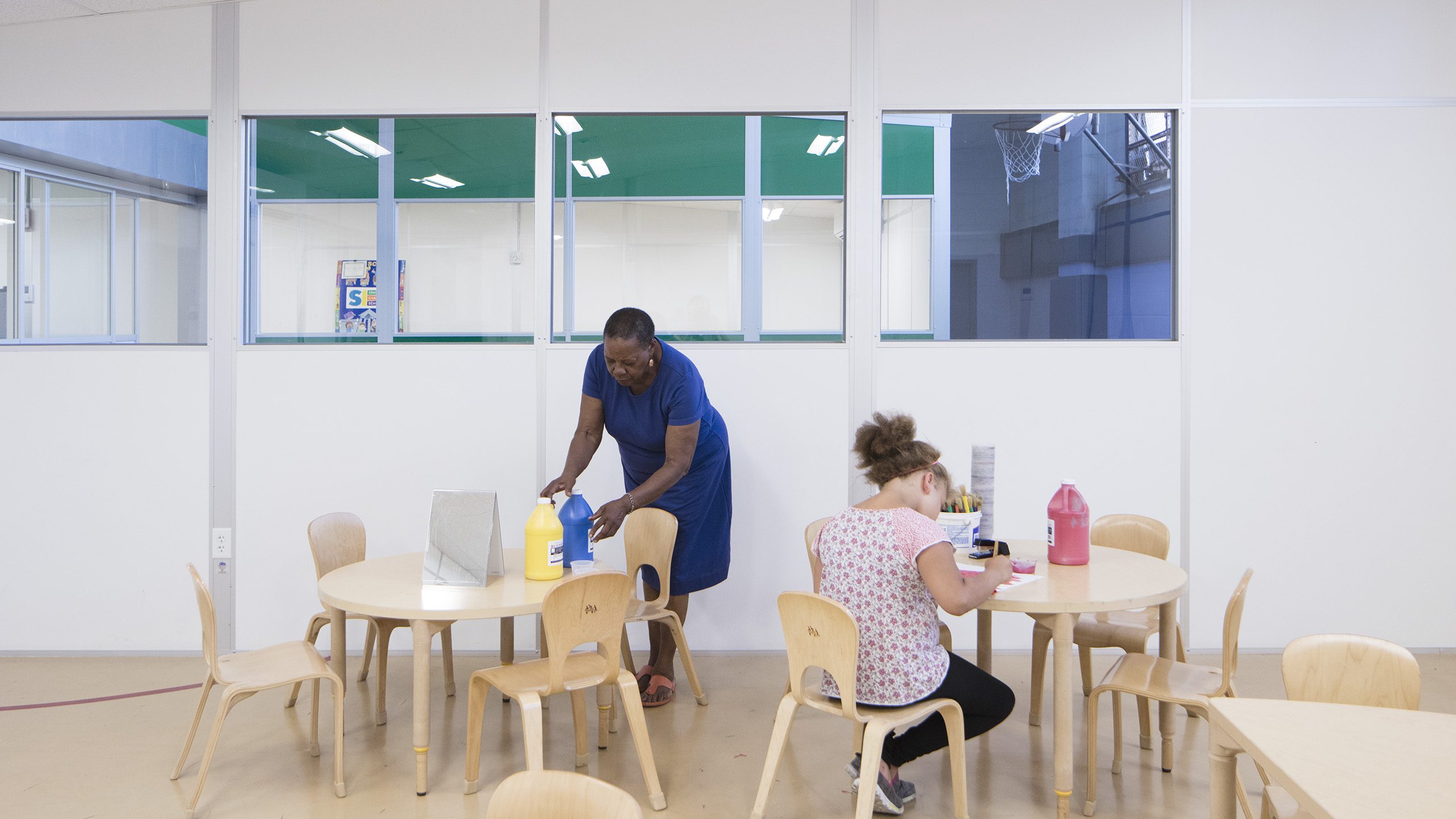
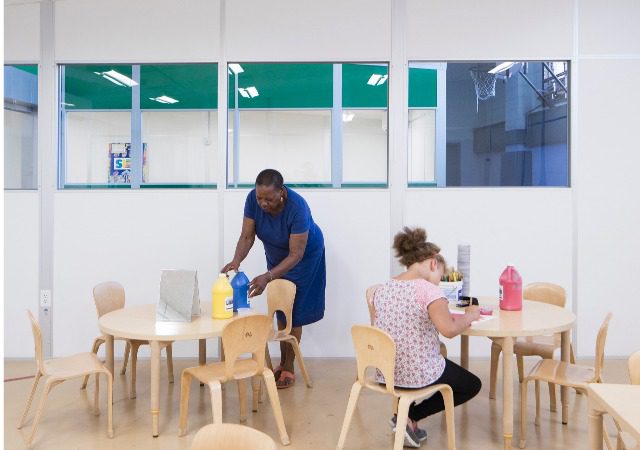
Another SICCS classroom.
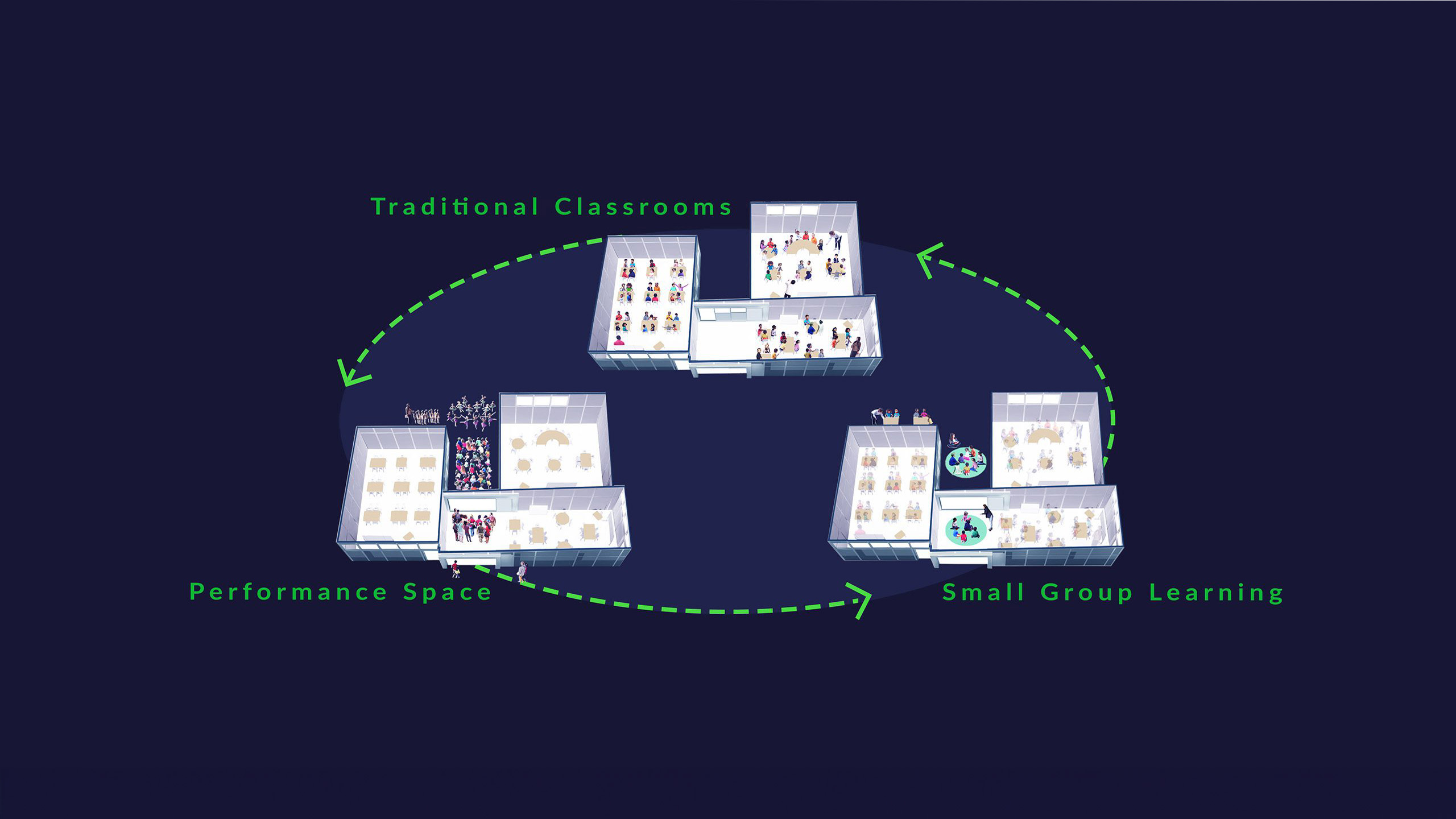
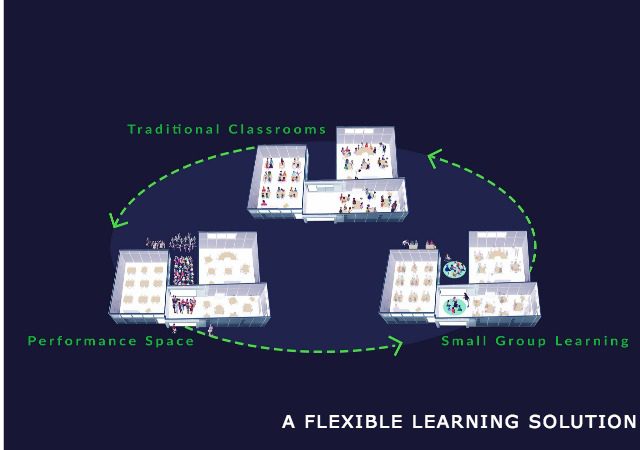
A FLEXIBLE LEARNING SOLUTION
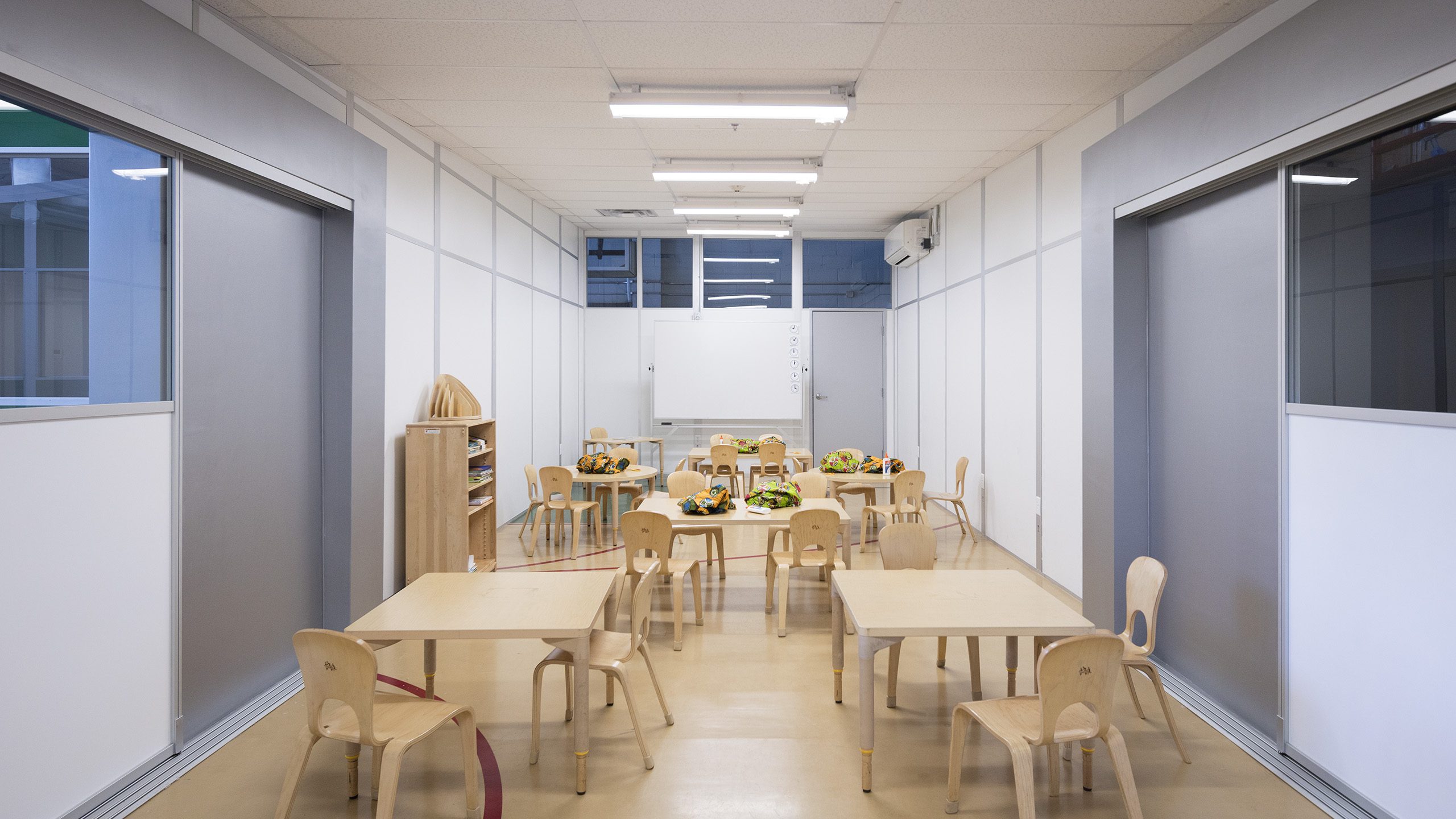
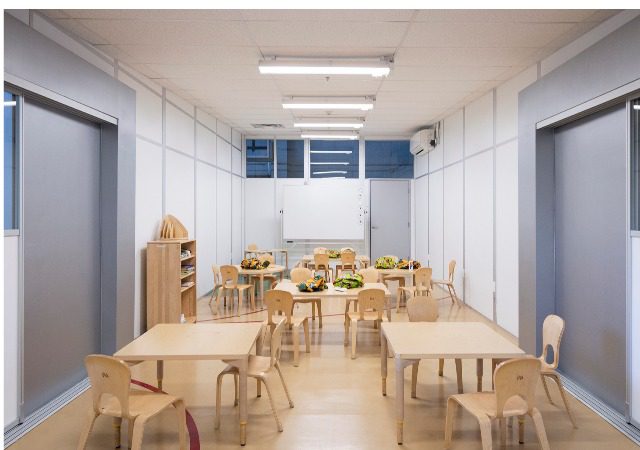
One more SICCS Clasroom
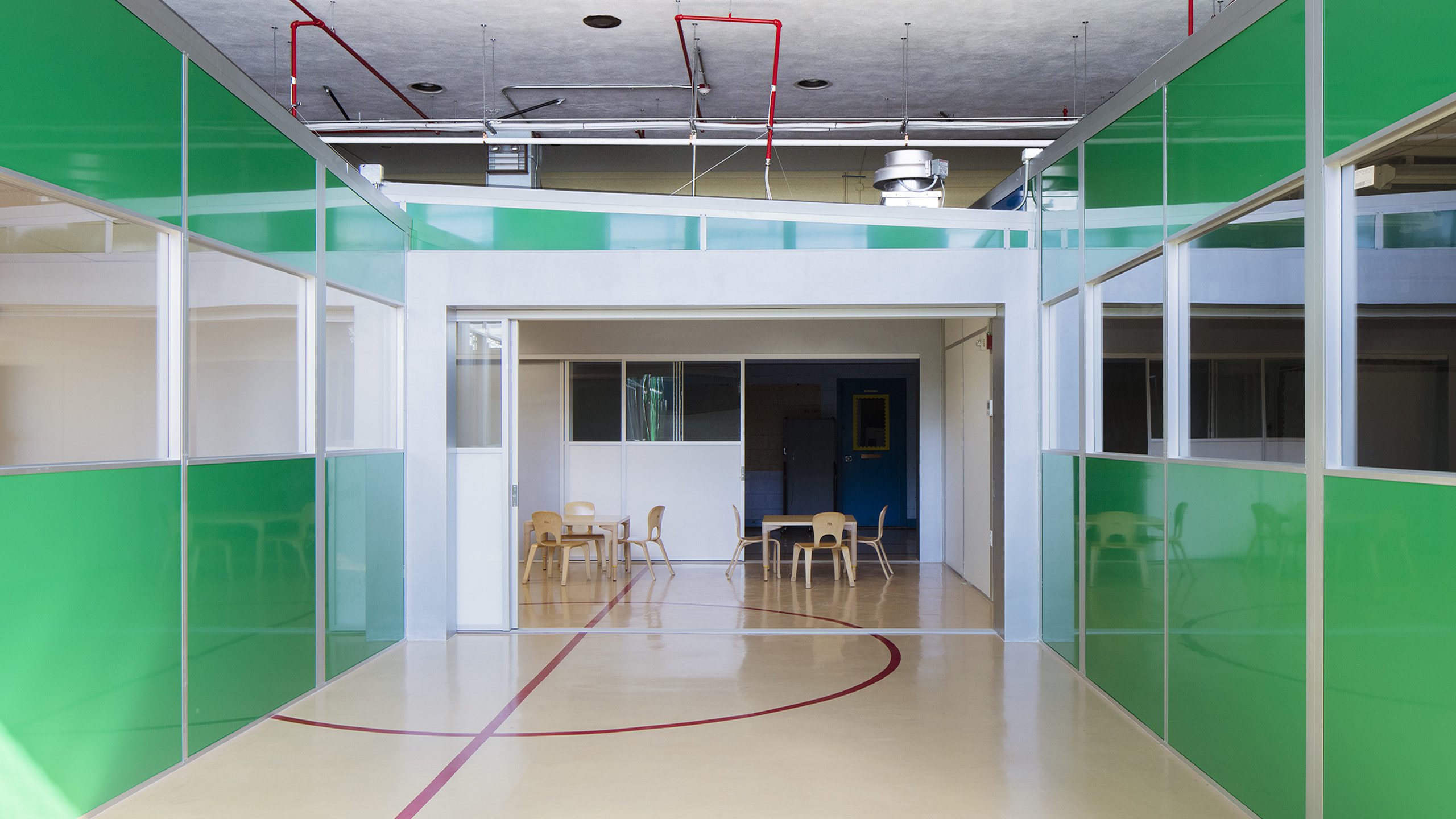
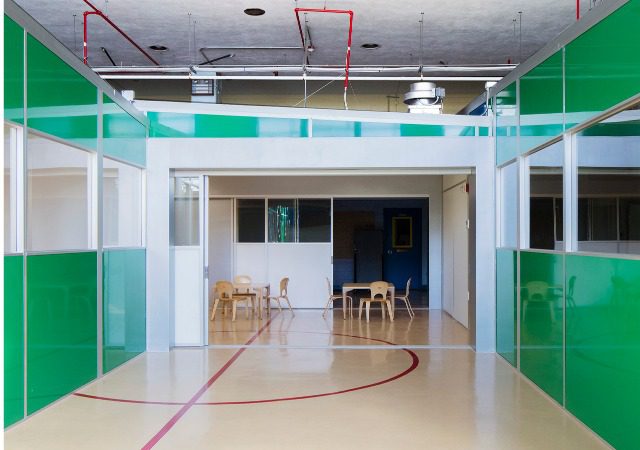
Flexible space

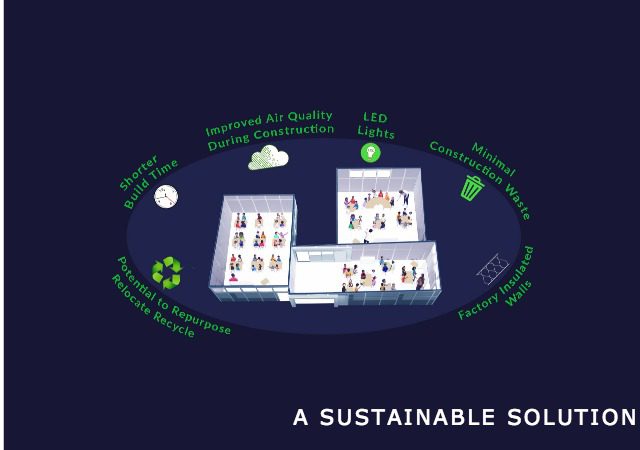
A SUSTAINABLE SOLUTION
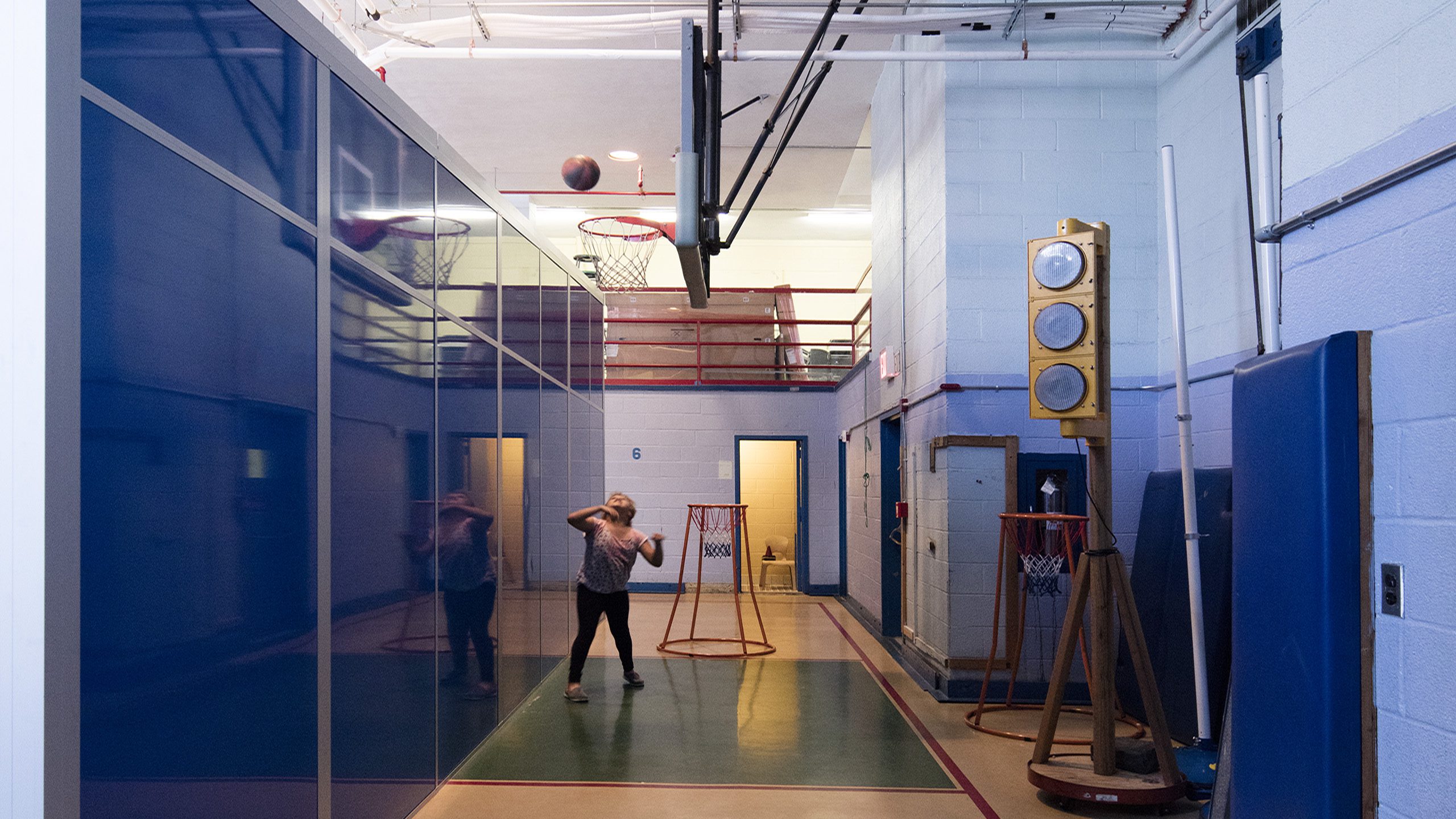
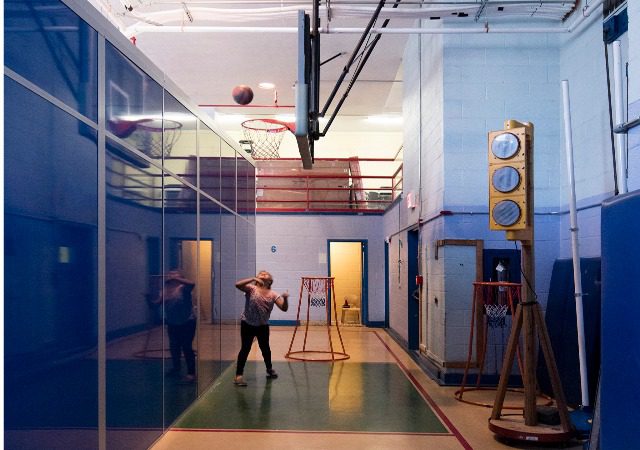
SICCS Hallway
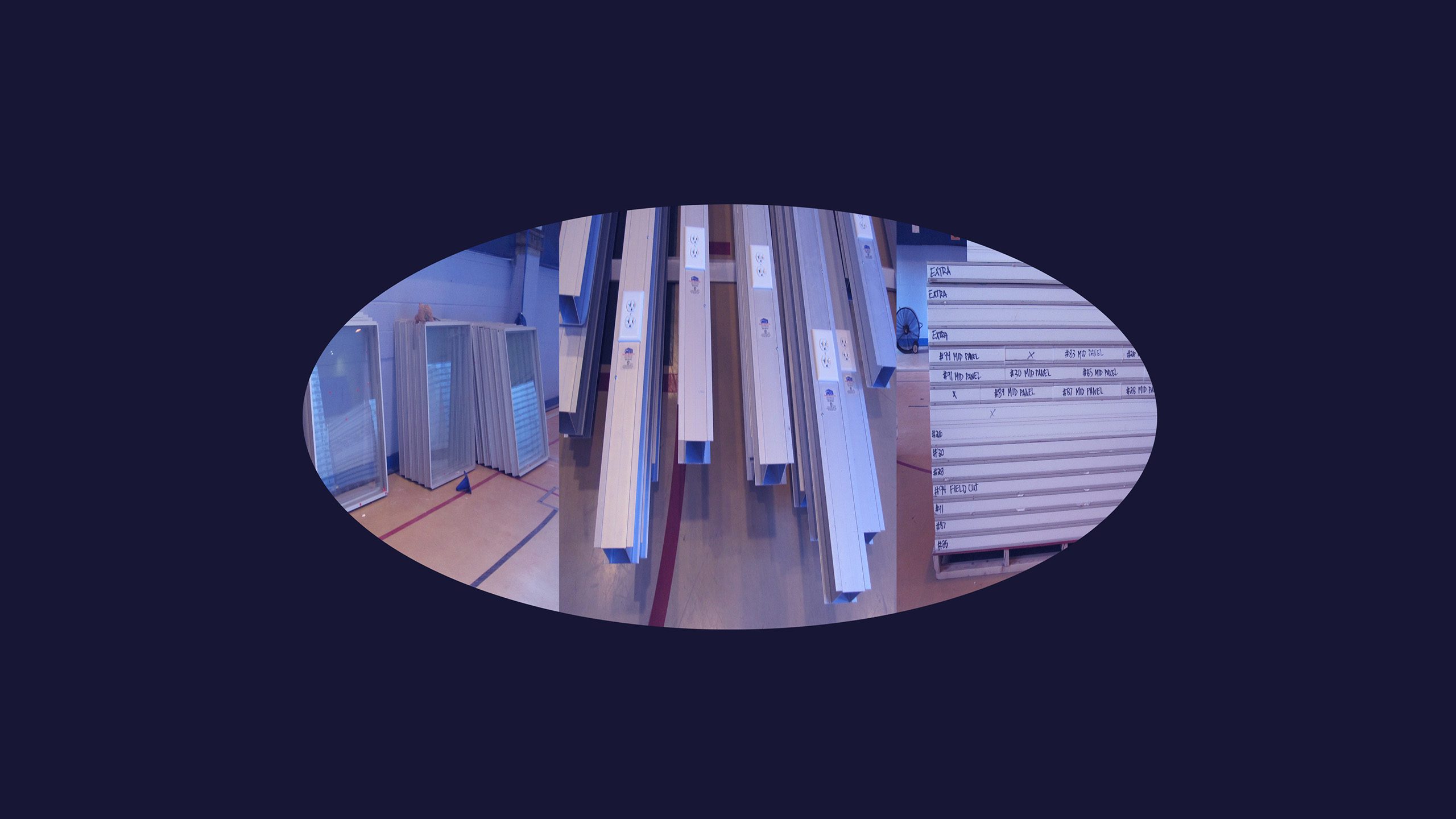
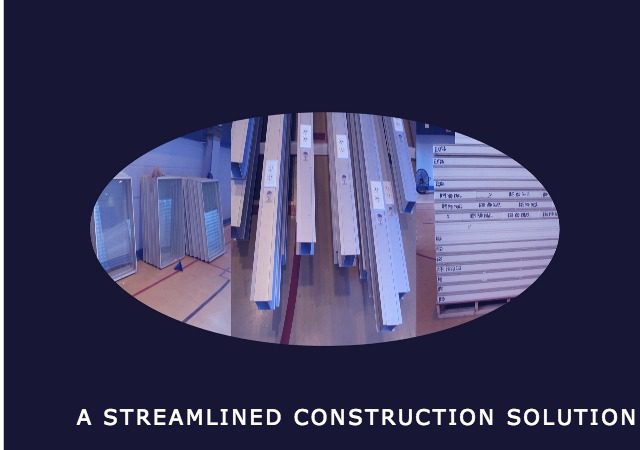
A STREAMLINED CONSTRUCTION SOLUTION
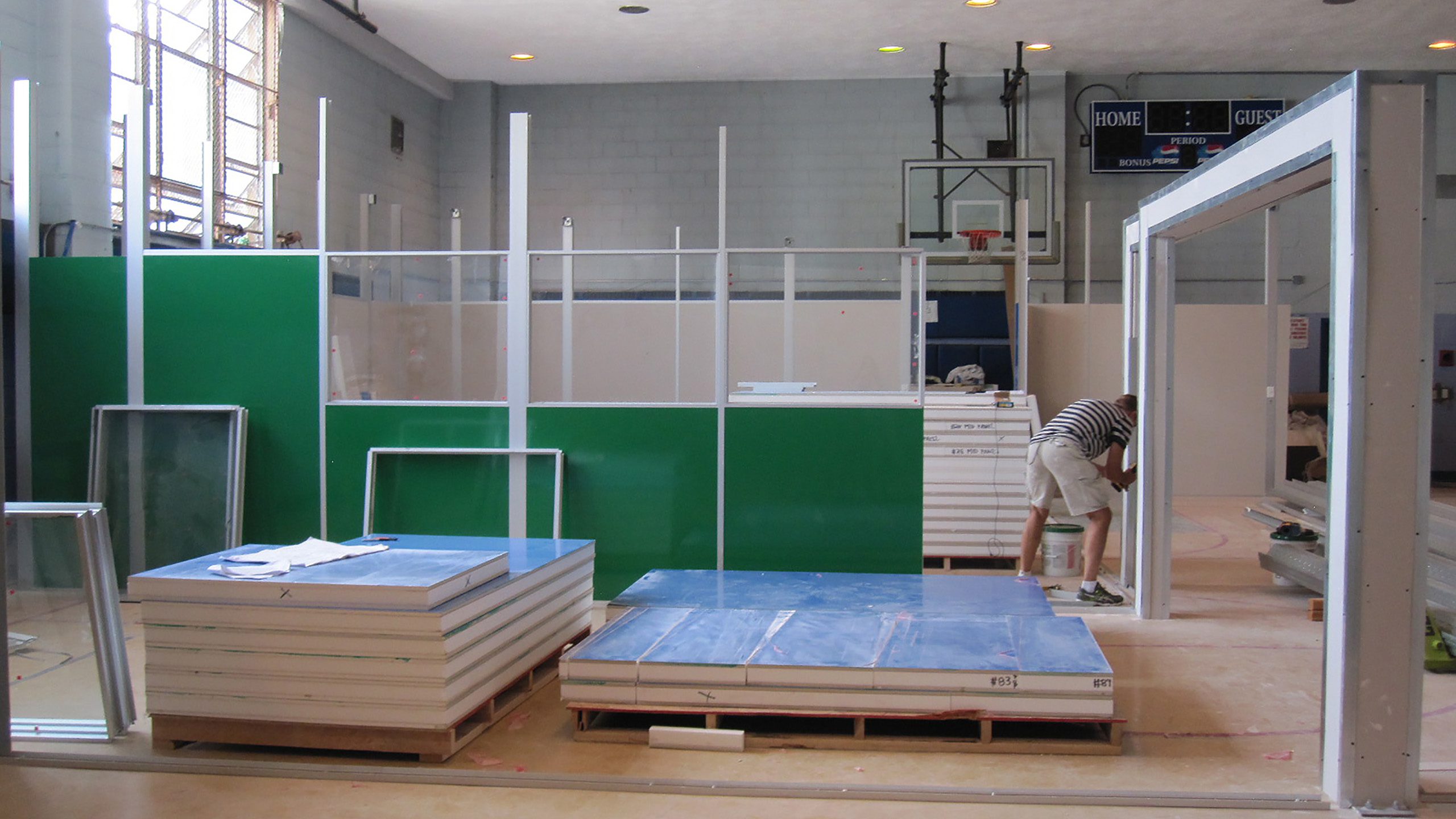
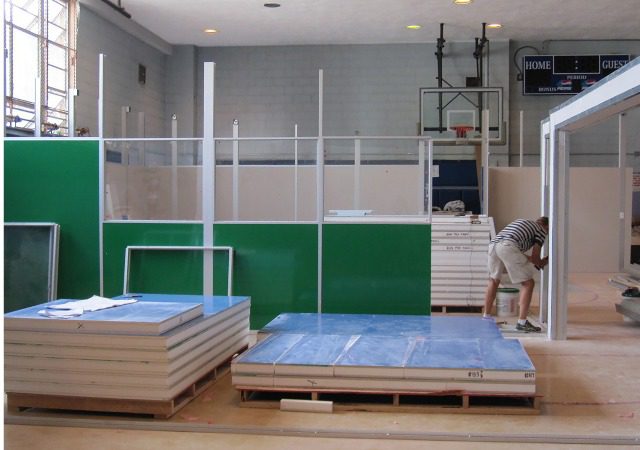
Construction
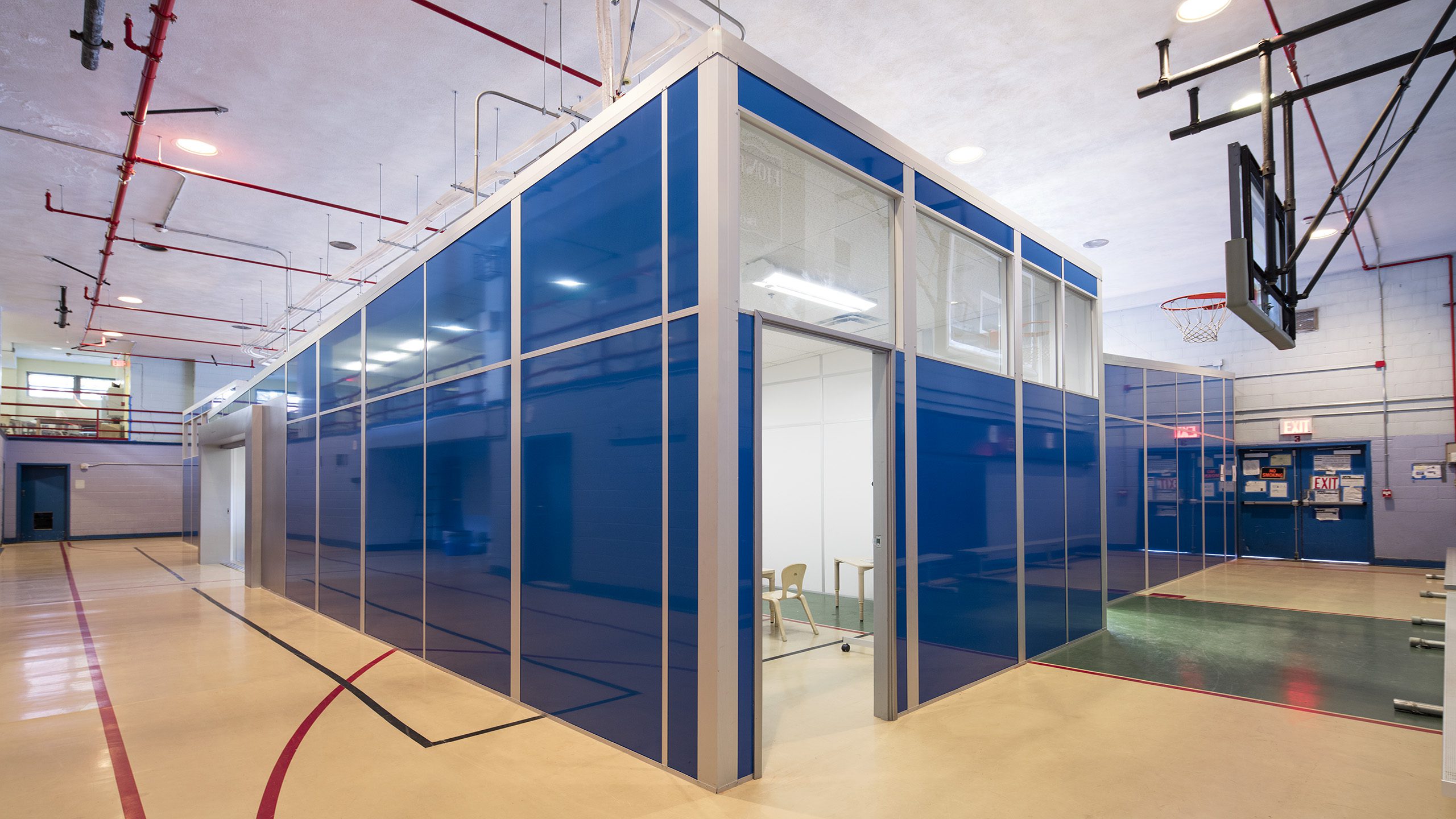
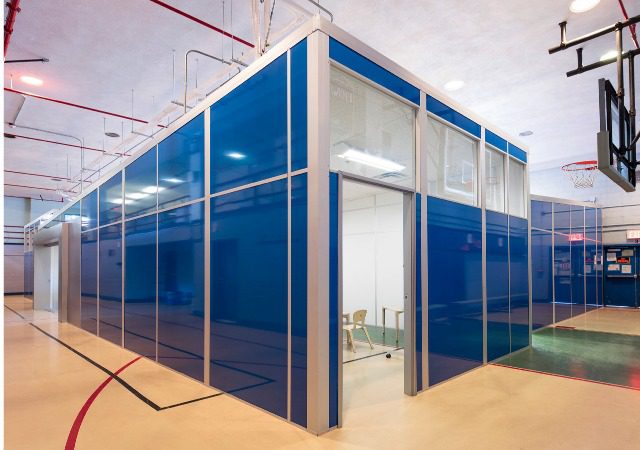
Side view
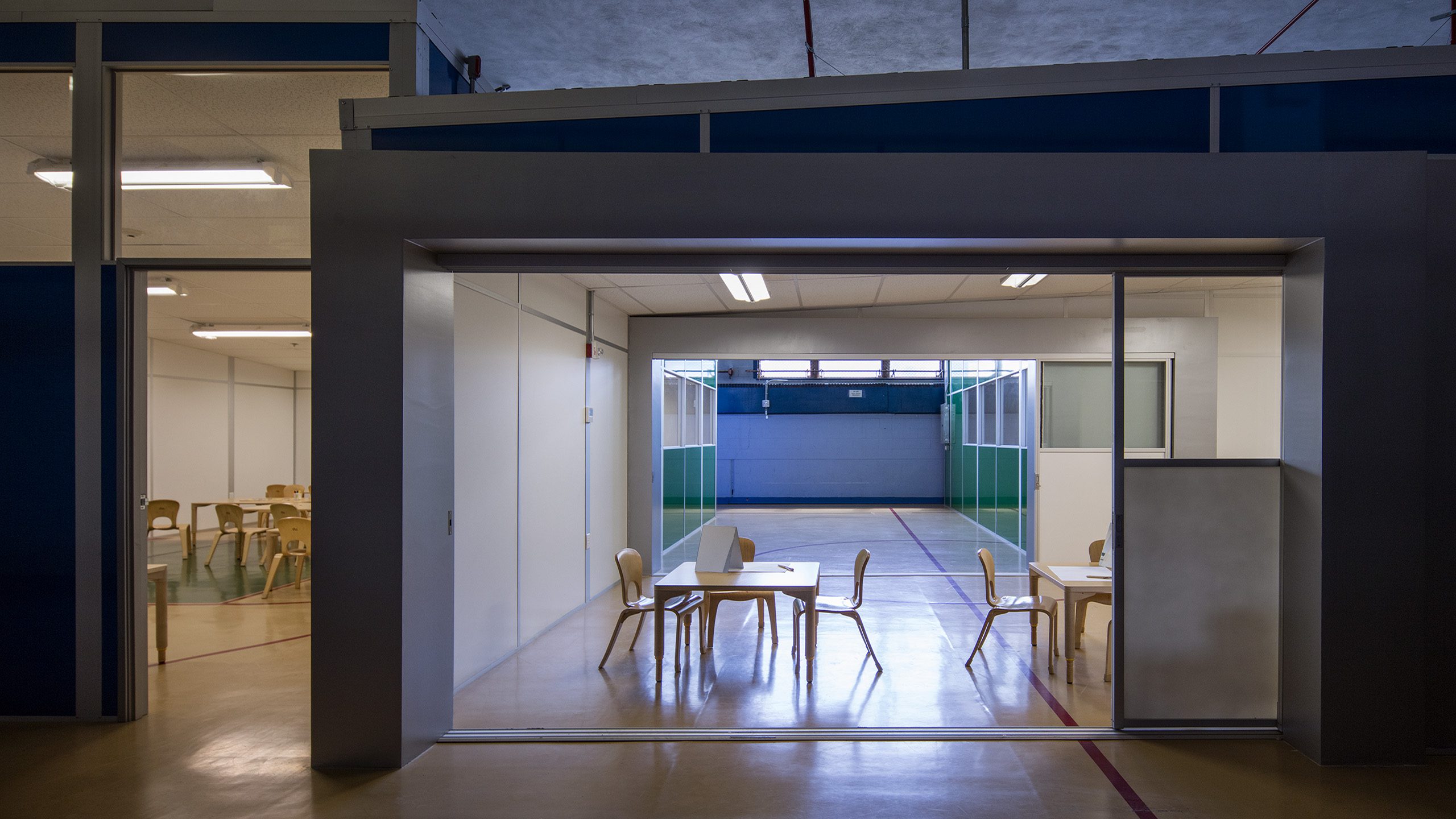
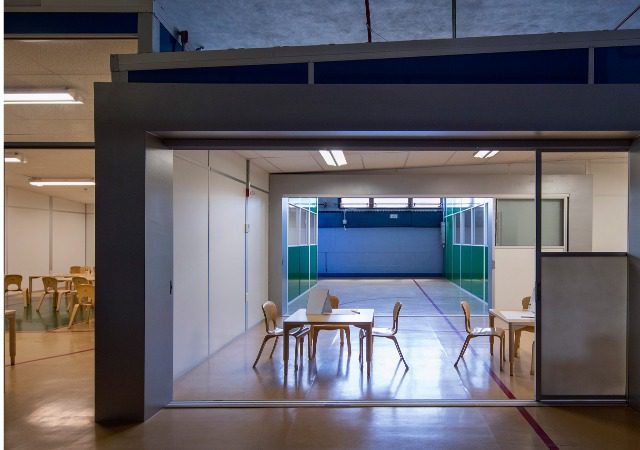
Flex space side view

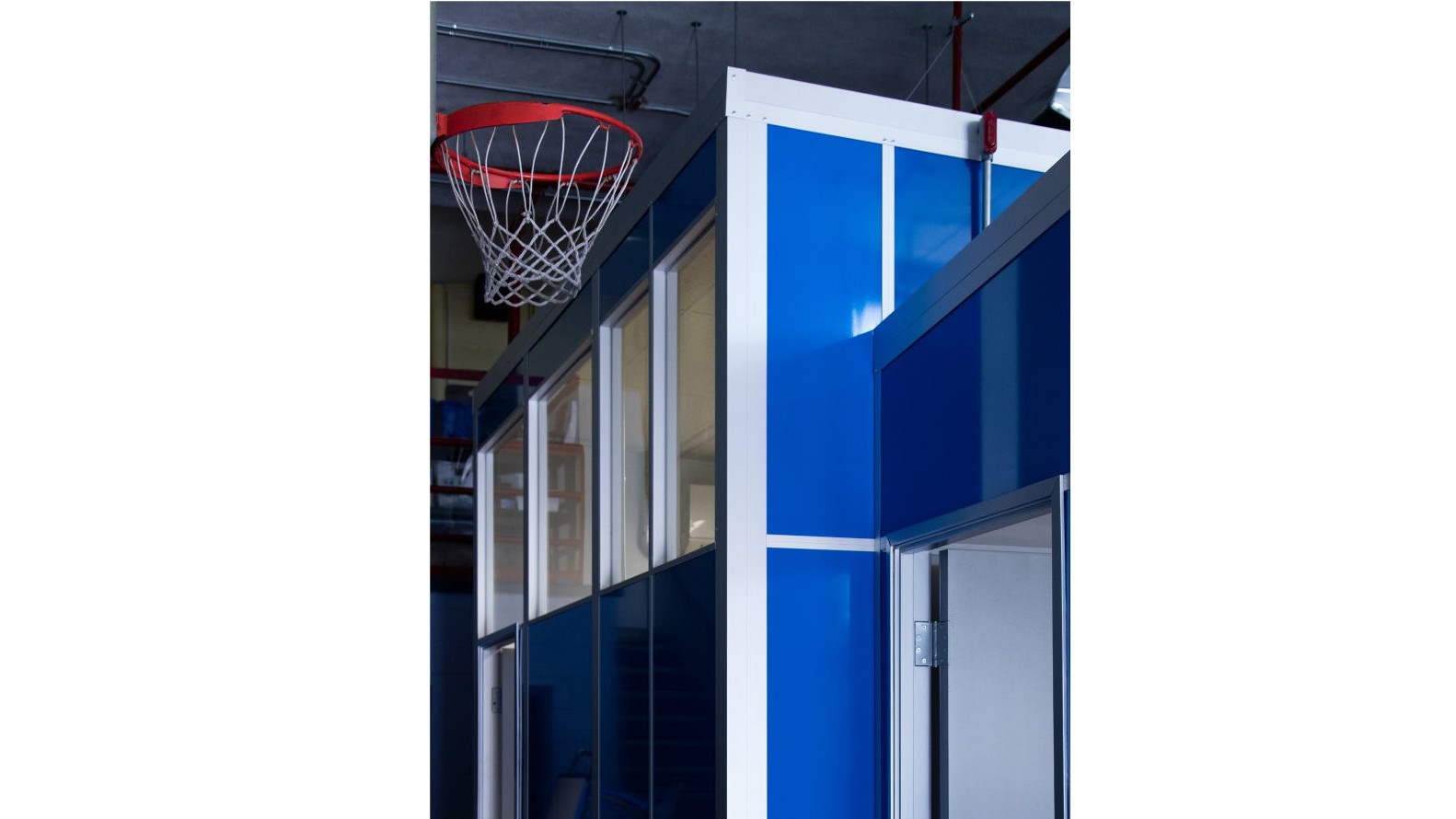
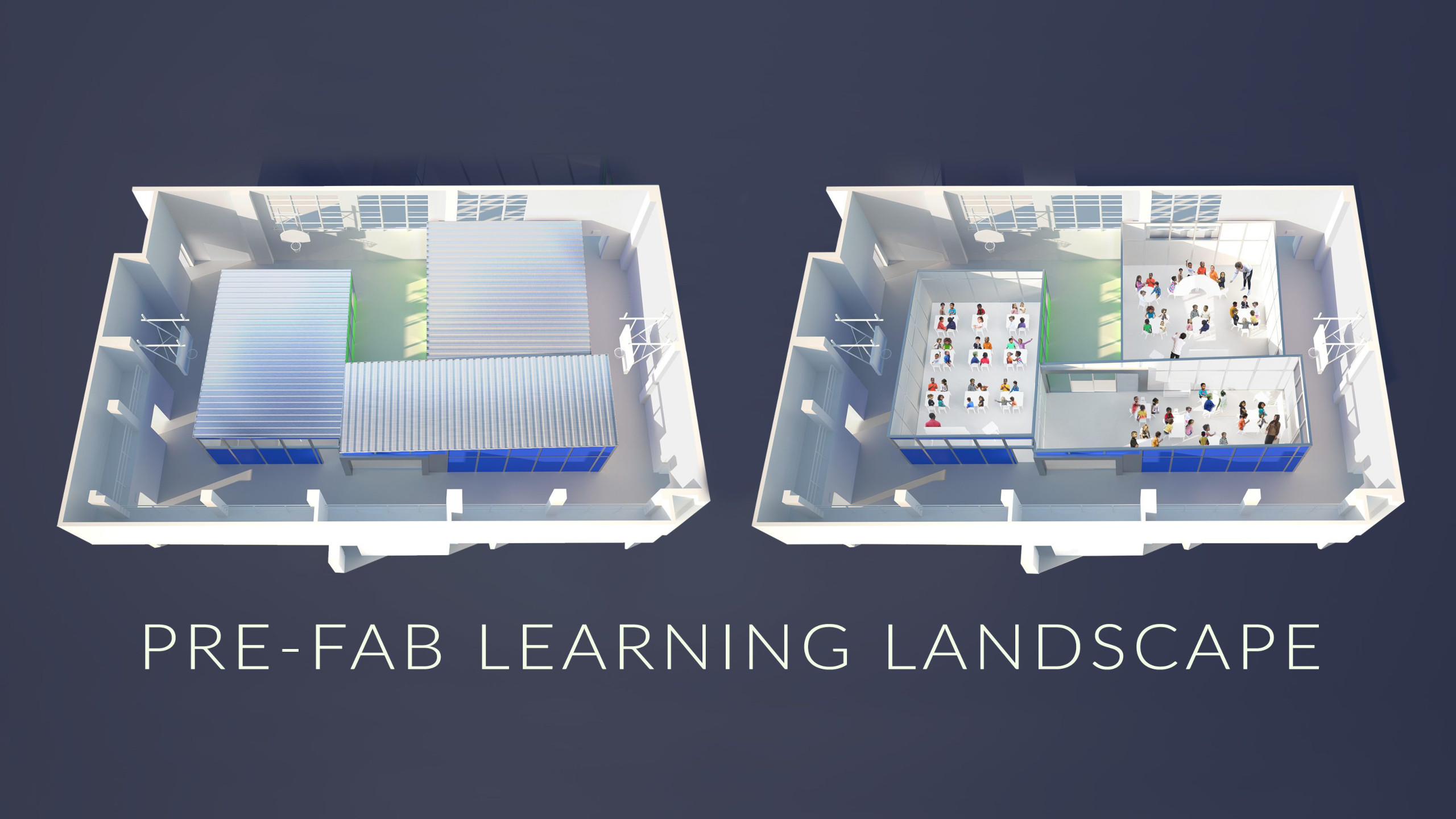





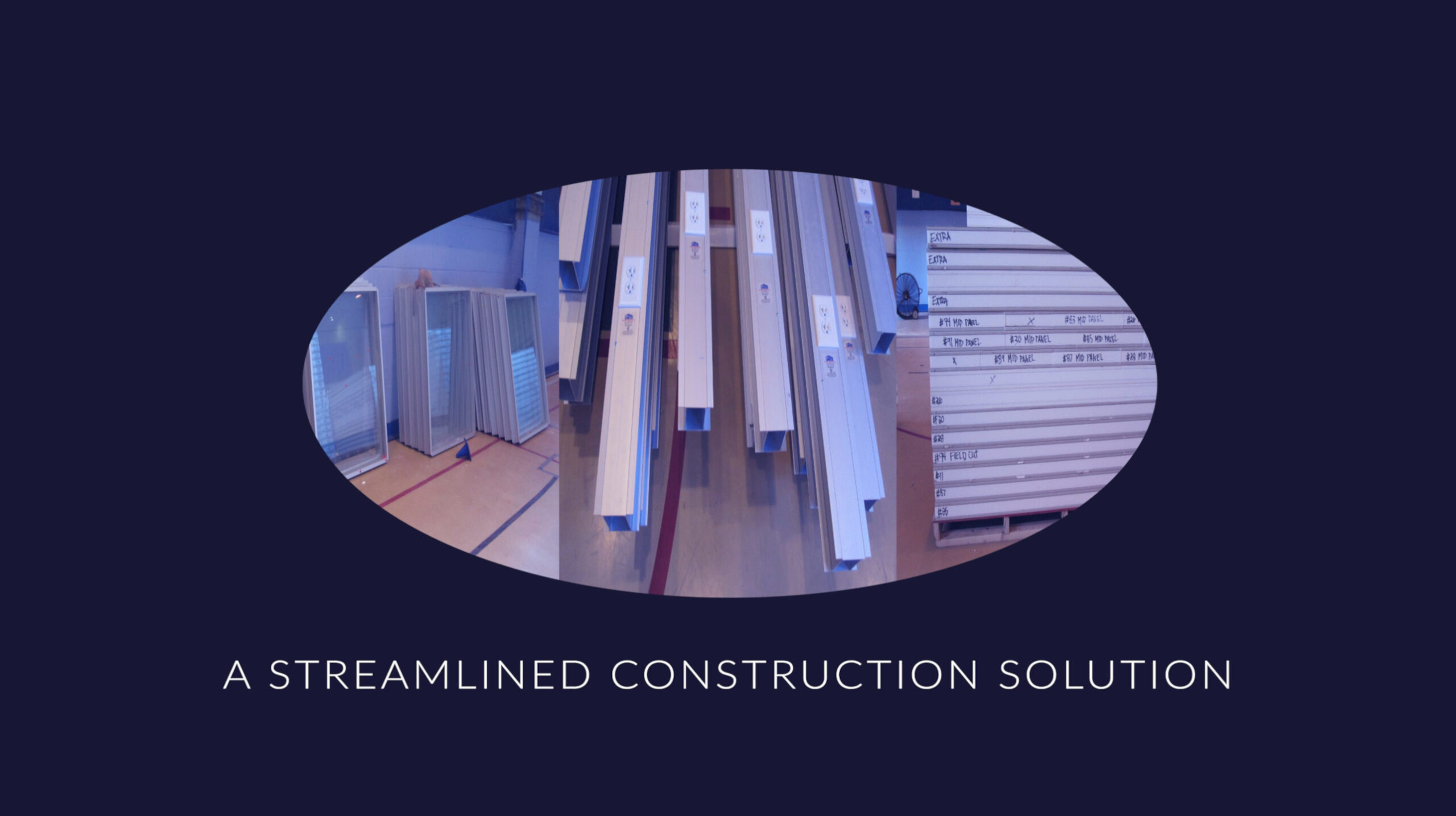




Pre-Fab Learning Landscape
STATEN ISLAND, NEW YORK
Lacking space for required additional classrooms, the challenge for this New York City Community charter school was to create a hybrid design that would provide quality spaces for learning that were flexible, removable, cost-effective acoustically quiet and aesthetically delightful. The final resolution entailed relocating athletics to the school exterior and re-purposing the school gymnasium into a Pre-Fab Learning Landscape. The Pre-Fab Learning Landscape is a sustainable, flexible and easily constructable.







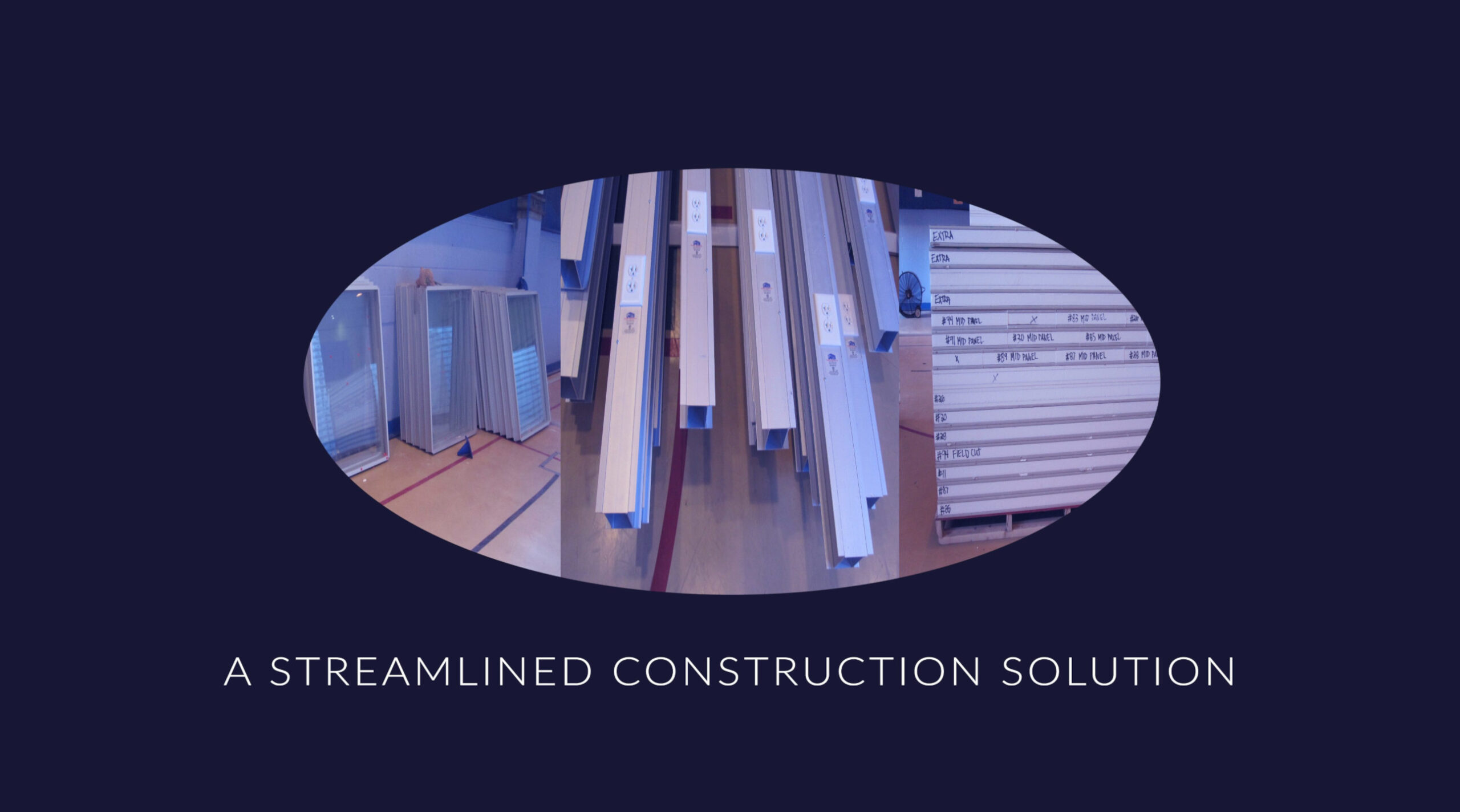


2021 VENICE ARCHITECTURE BIENNALE
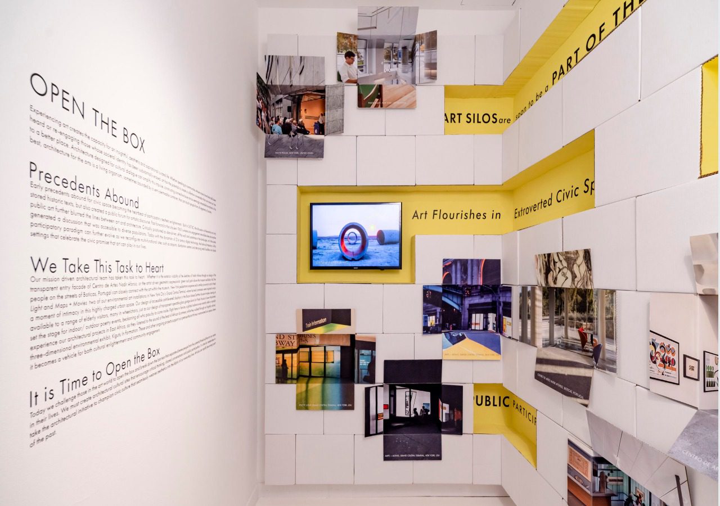

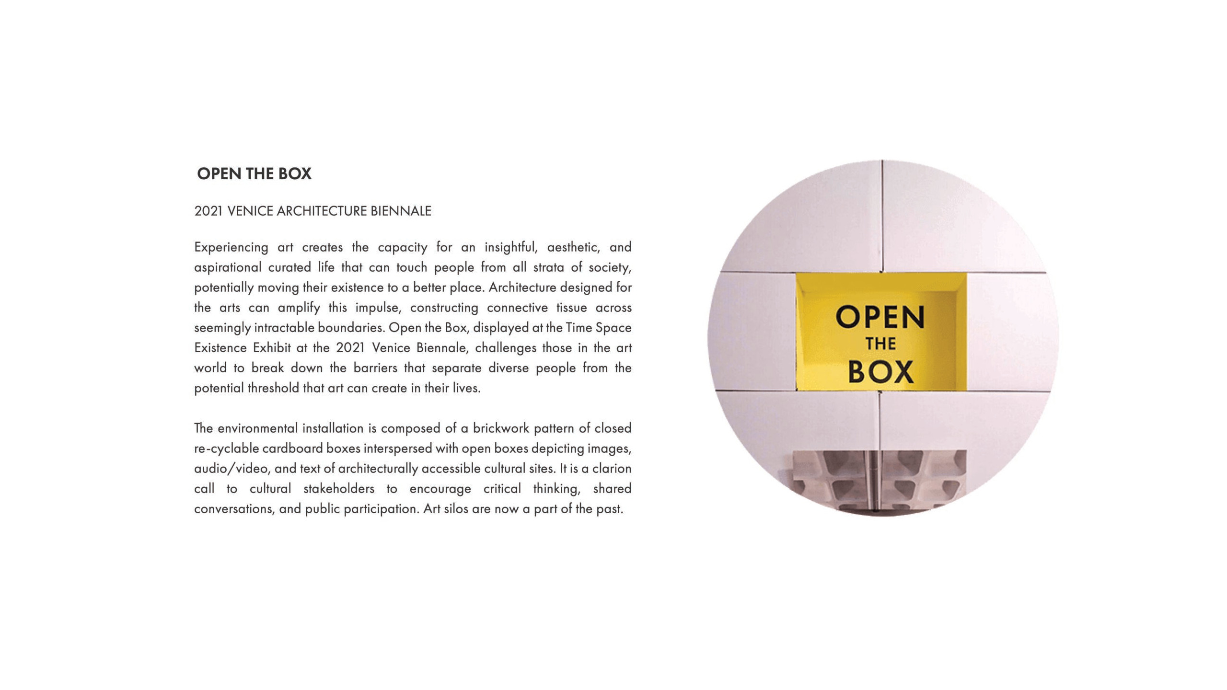
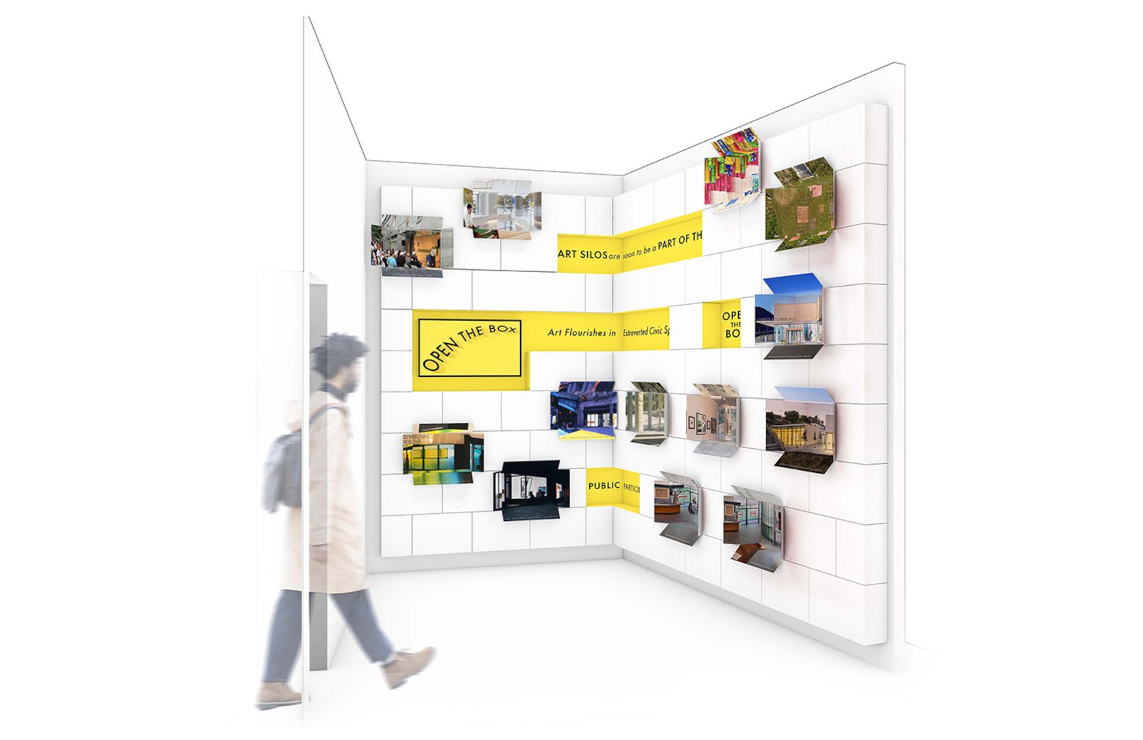
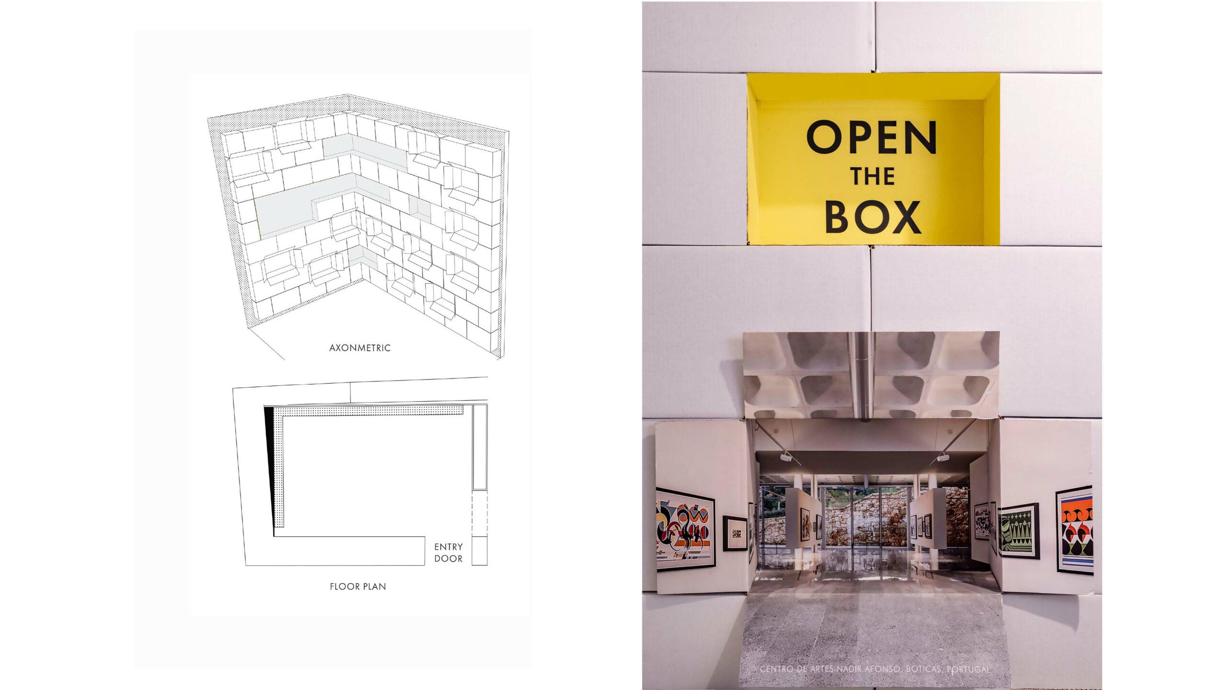
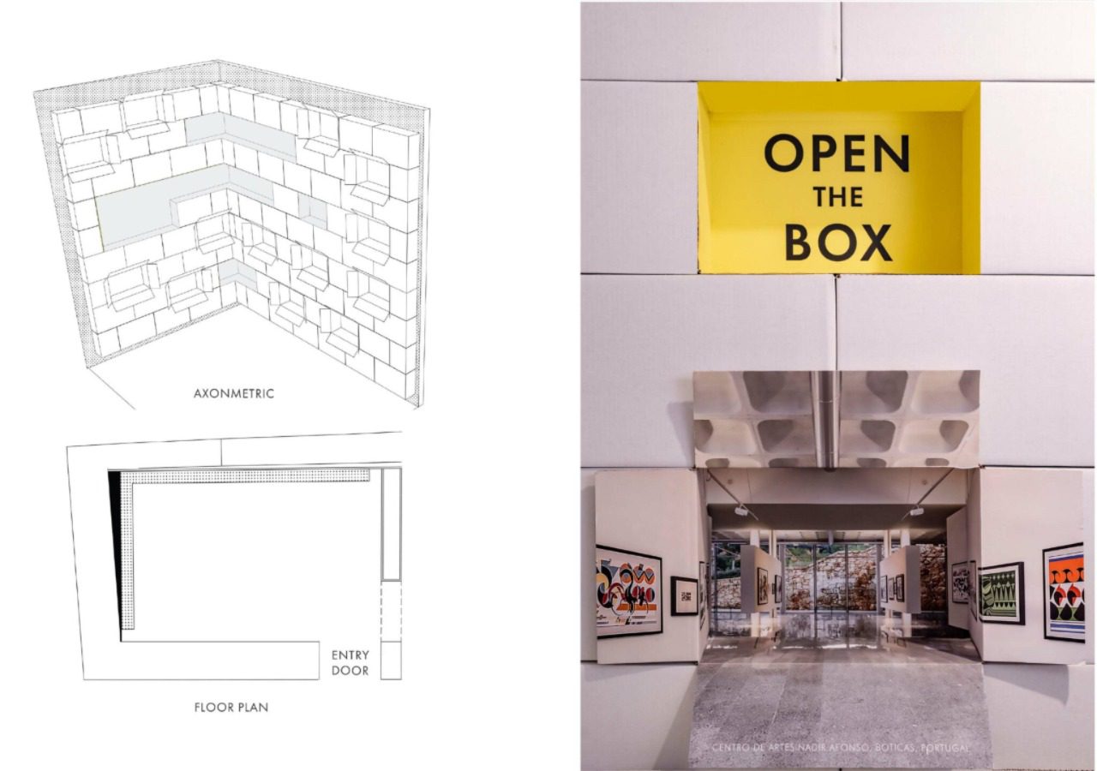
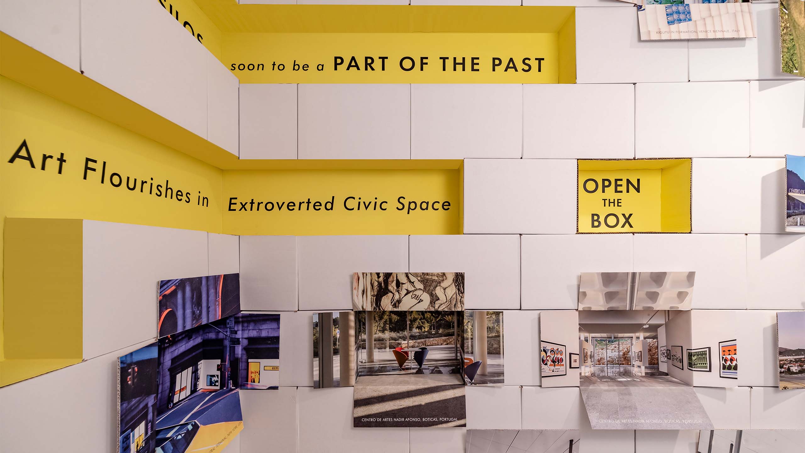
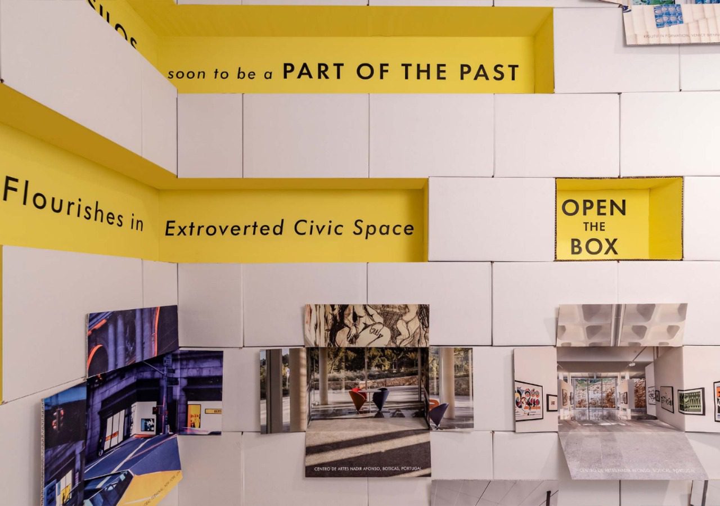
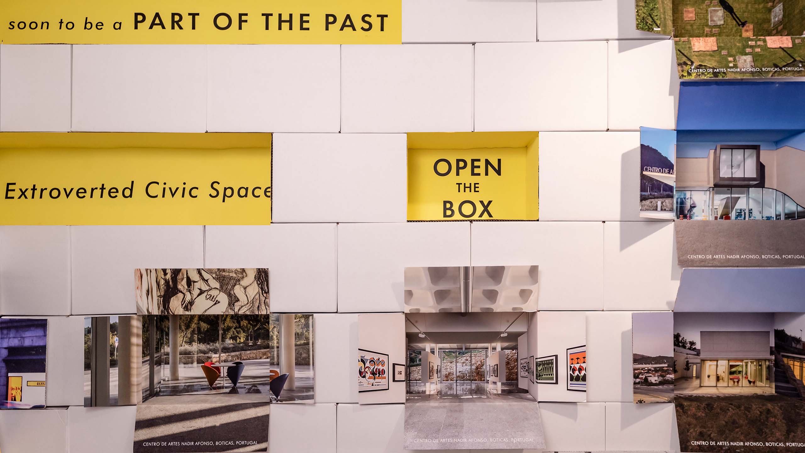
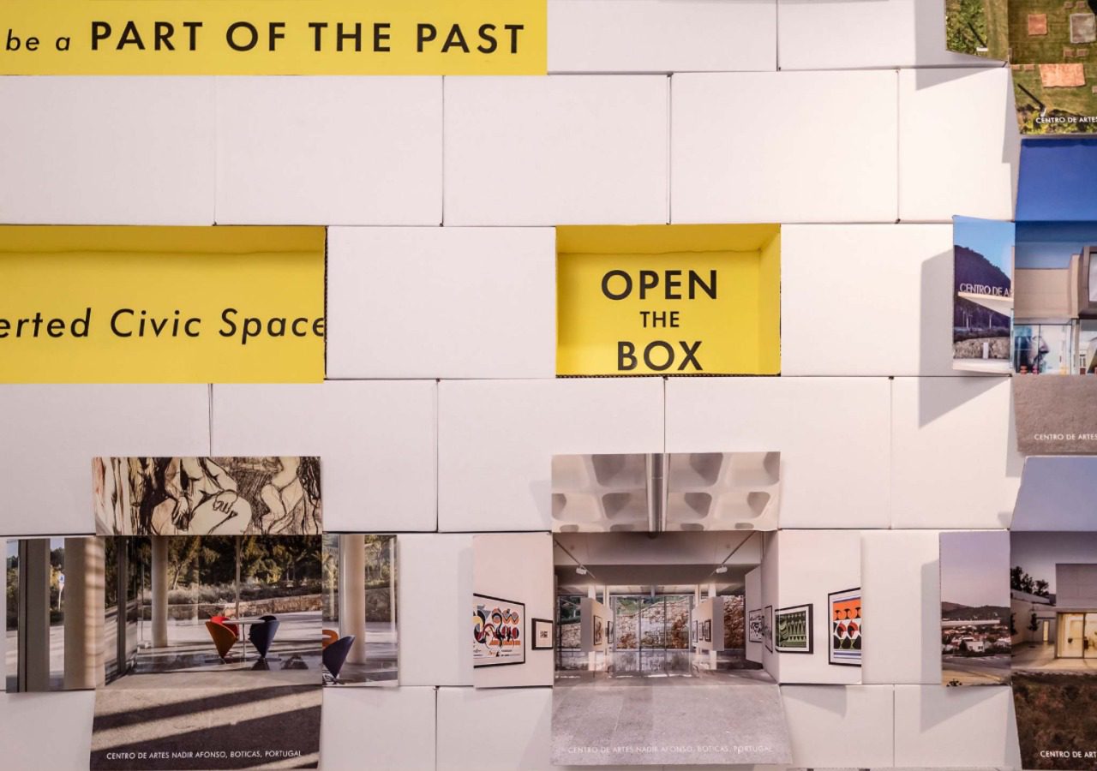
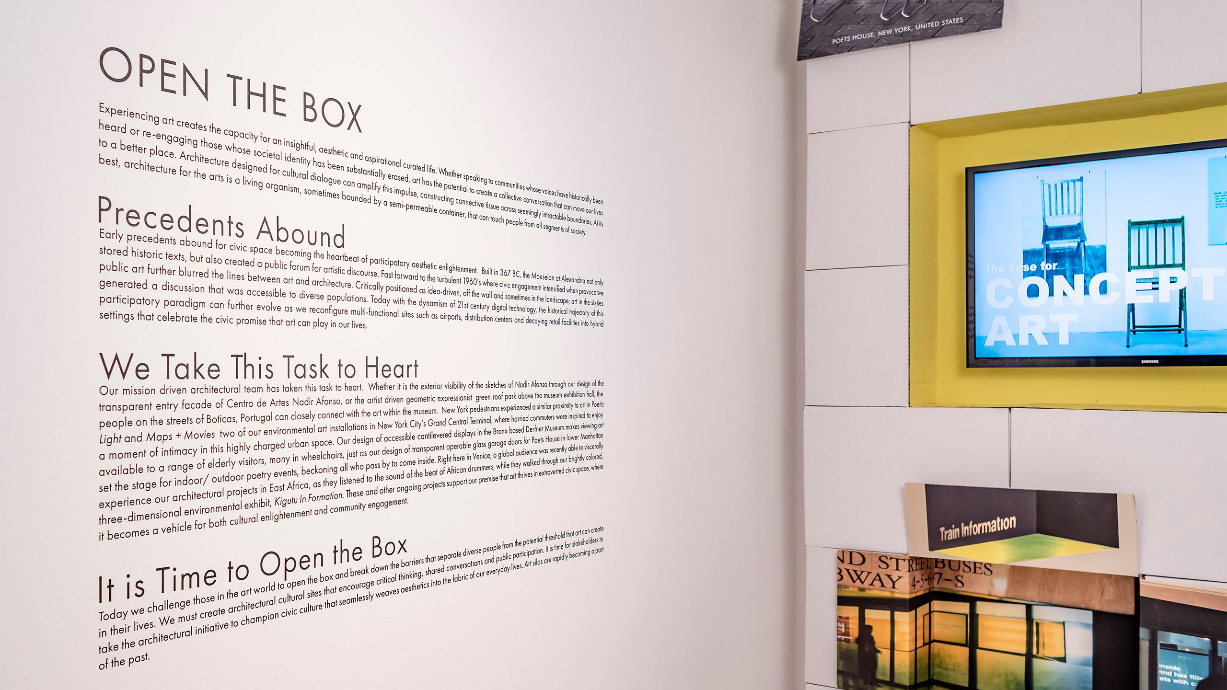
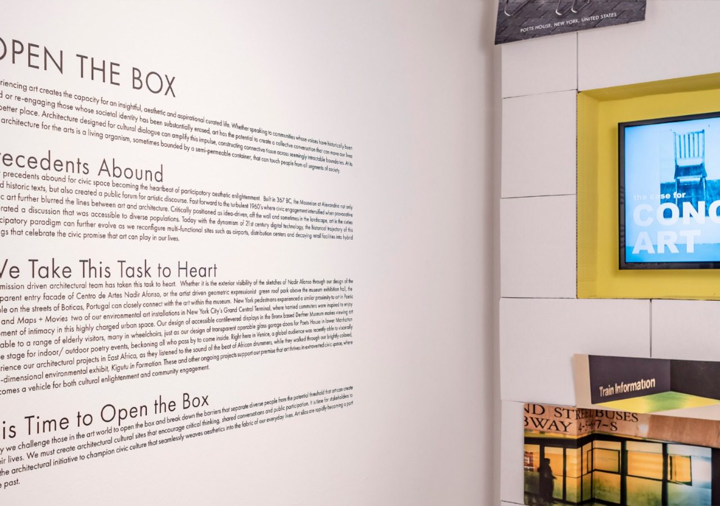
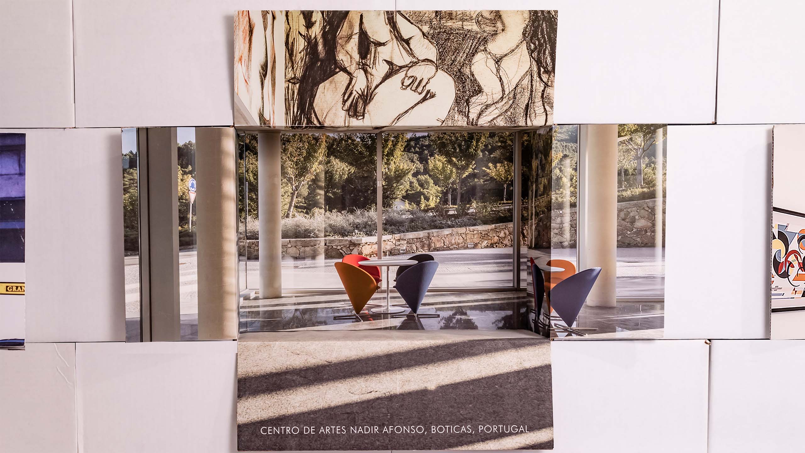
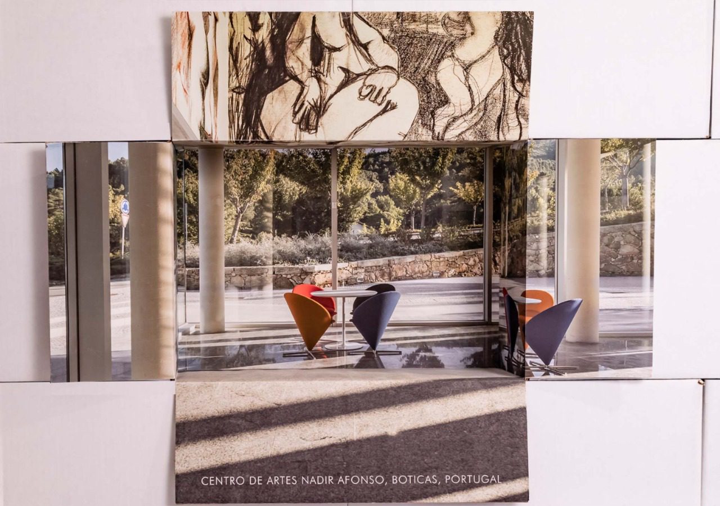
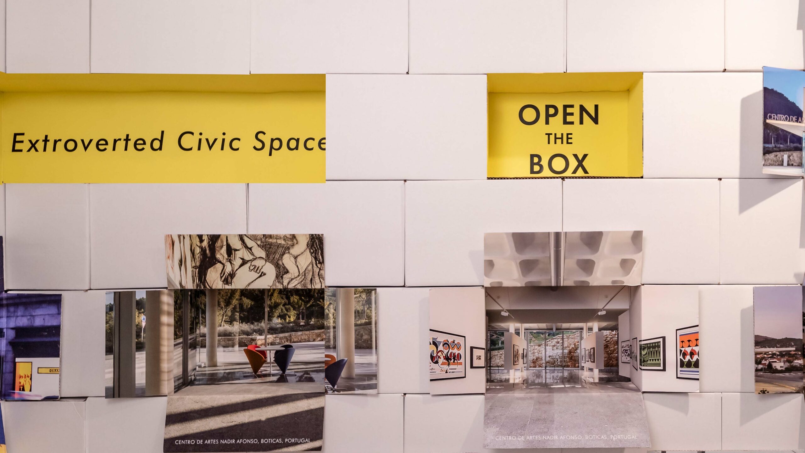
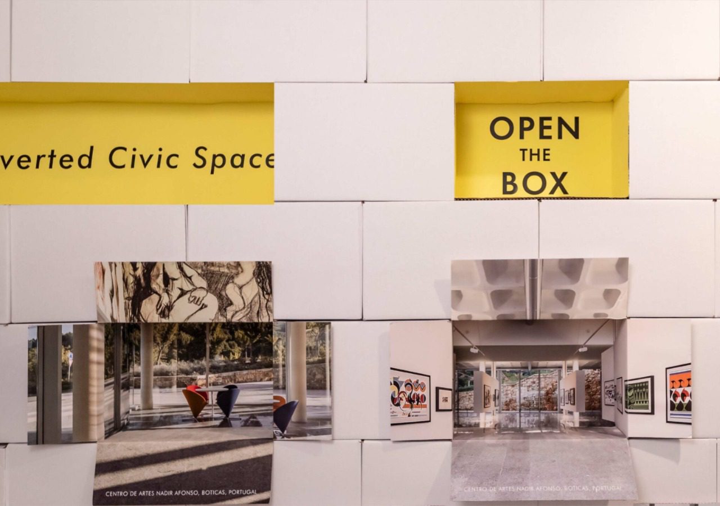


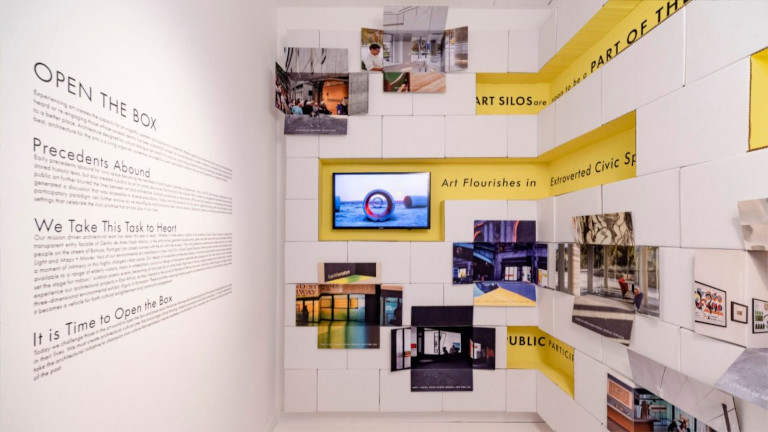
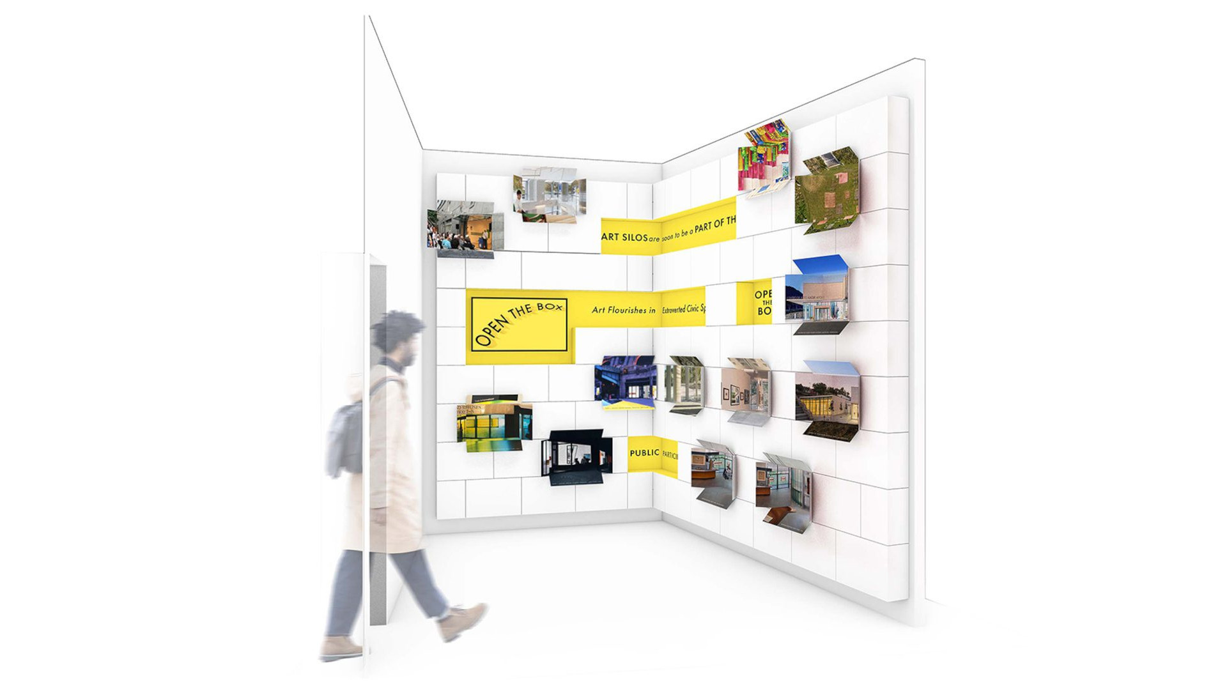
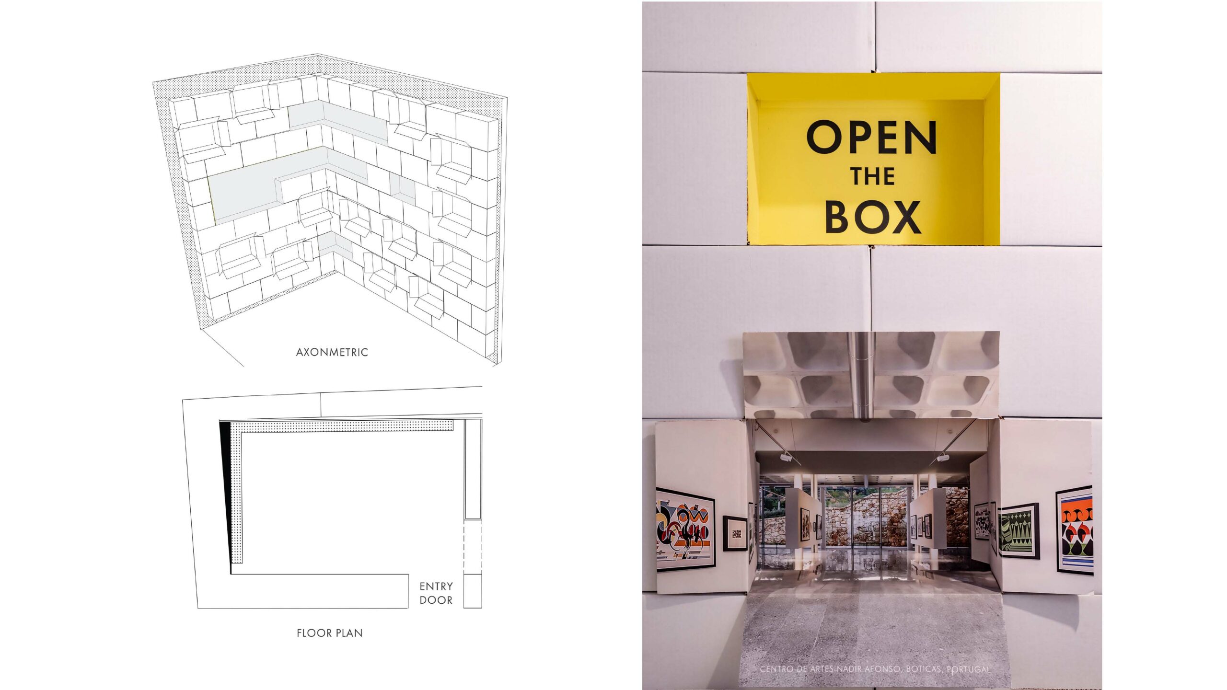







OPEN THE BOX
2021 Venice Architecture Biennale
Experiencing art creates the capacity for an insightful, aesthetic, and aspirational curated life that can touch people from all strata of society, potentially moving their existence to a better place. Architecture designed for the arts can amplify this impulse, constructing connective tissue across seemingly intractable boundaries. Open the Box, displayed at the Time Space Existence Exhibit at the 2021 Venice Biennale, challenges those in the art world to break down the barriers that separate diverse people from the potential threshold that art can create in their lives. The environmental installation is composed of a brickwork pattern of closed recyclable cardboard boxes interspersed with open boxes depicting images, audio/video, and text of architecturally accessible cultural sites. It is a clarion call to cultural stakeholders to encourage critical thinking, shared conversations, and public participation. Art silos are now a part of the past














2018 VENICE ARCHITECTURE BIENNALE
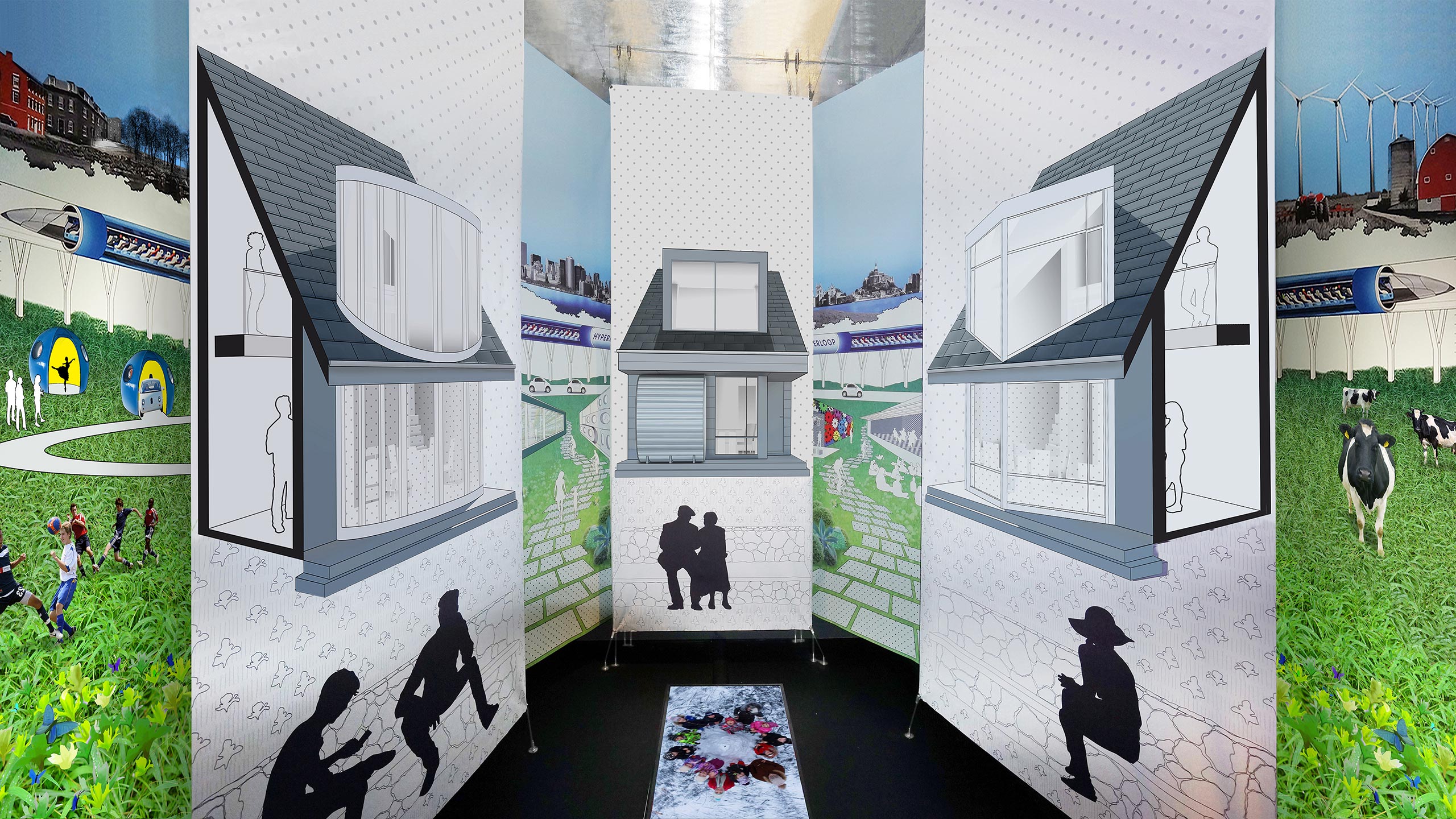
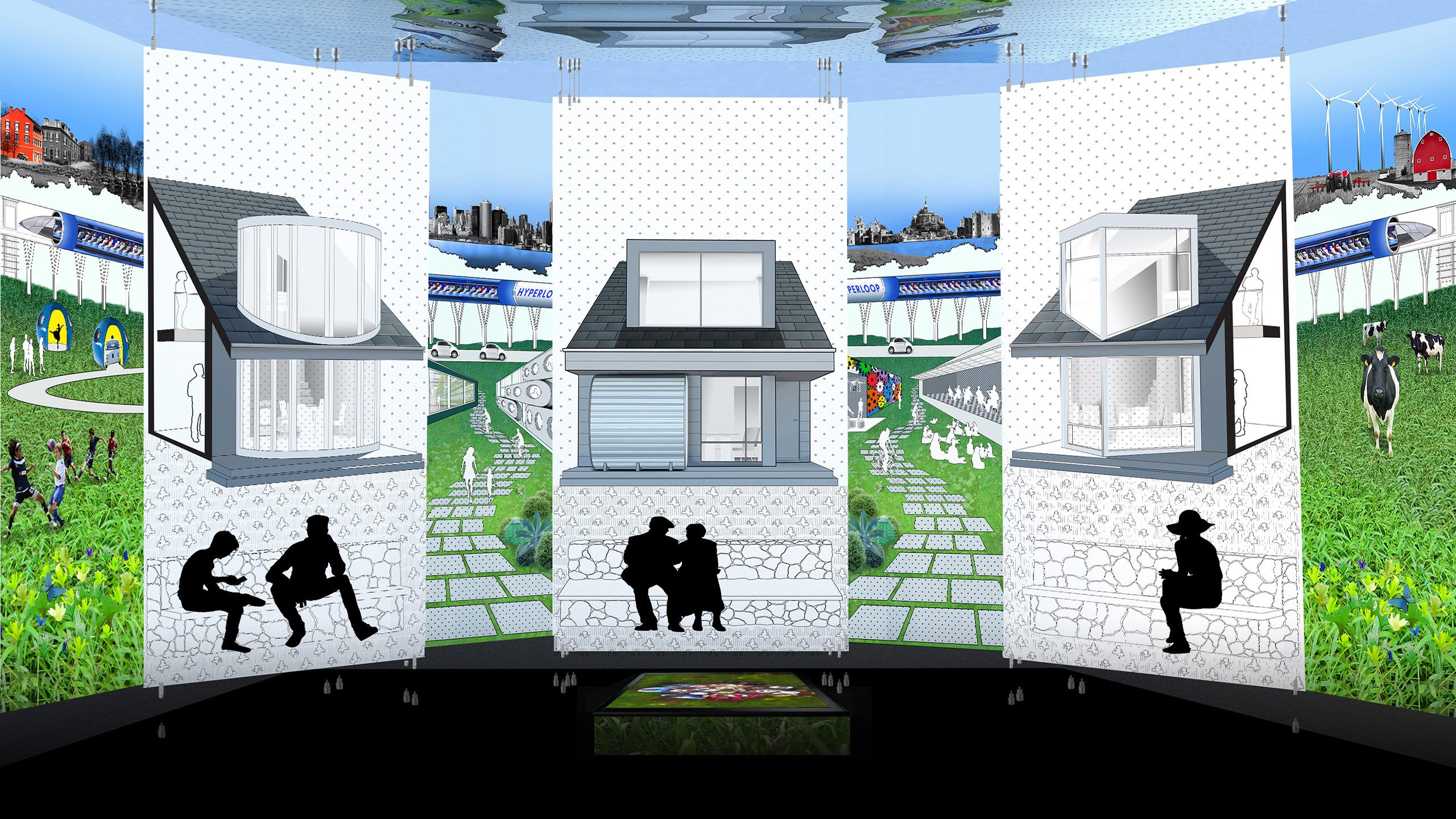
2018 Venice Biennale
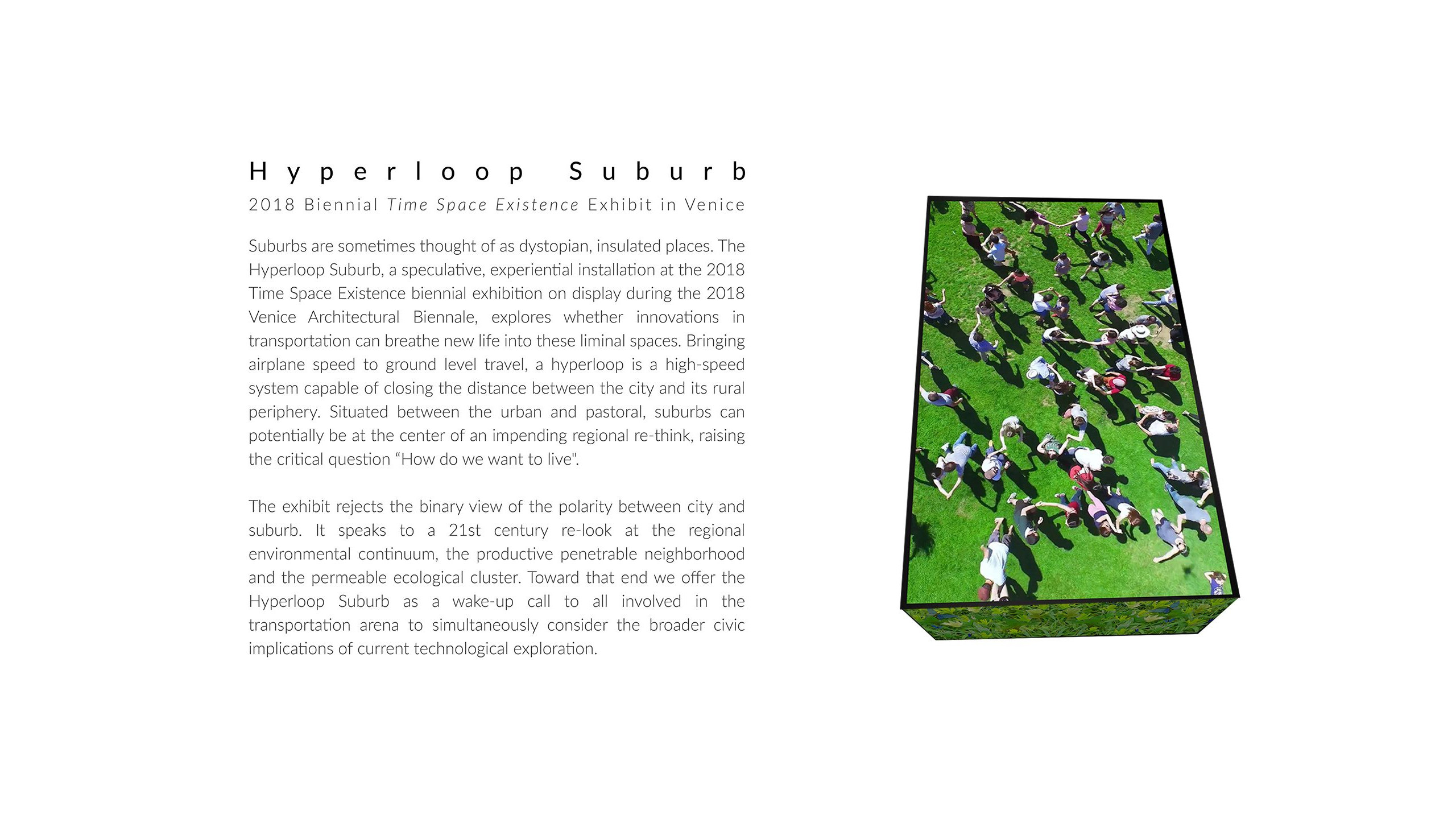
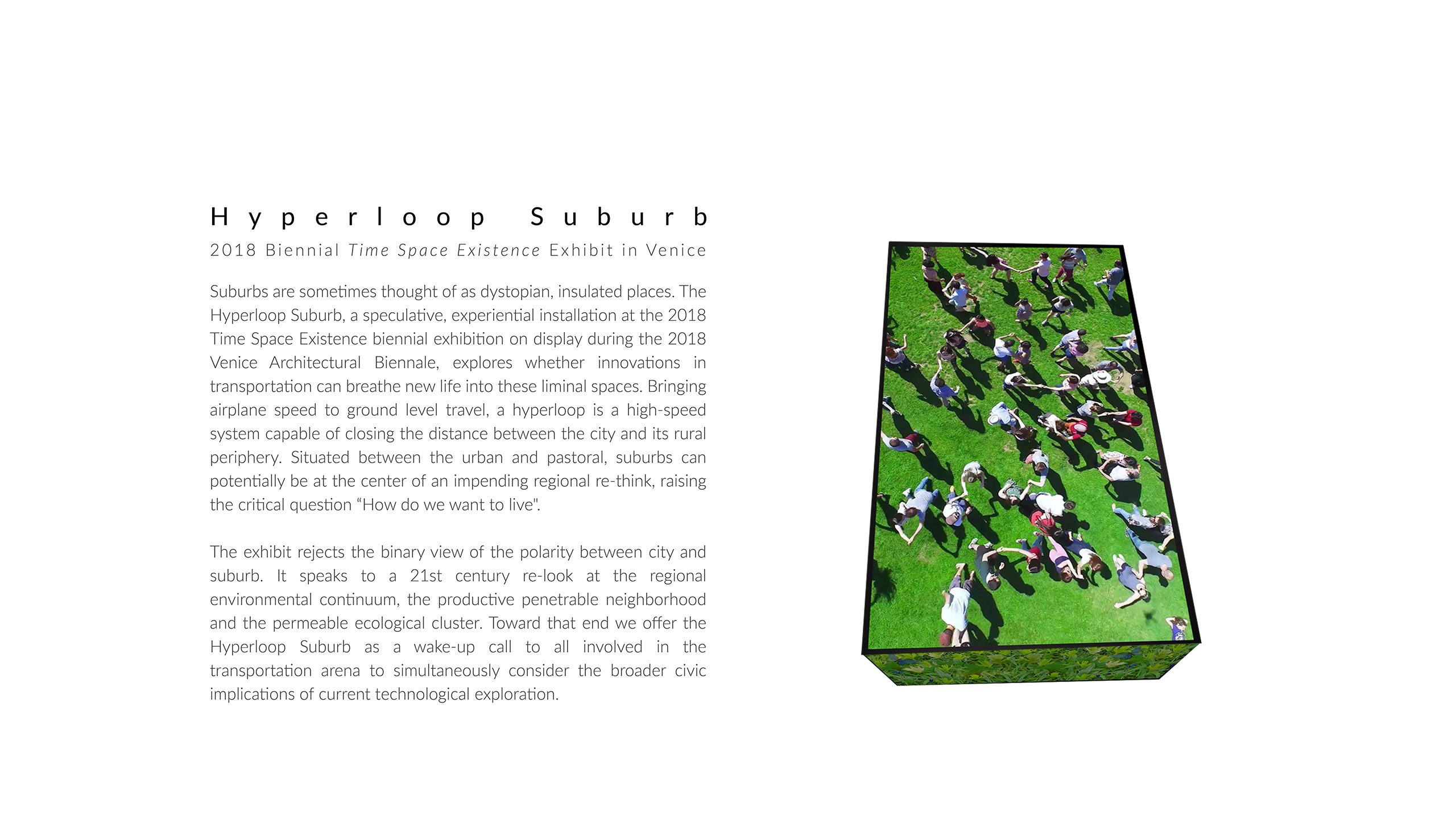
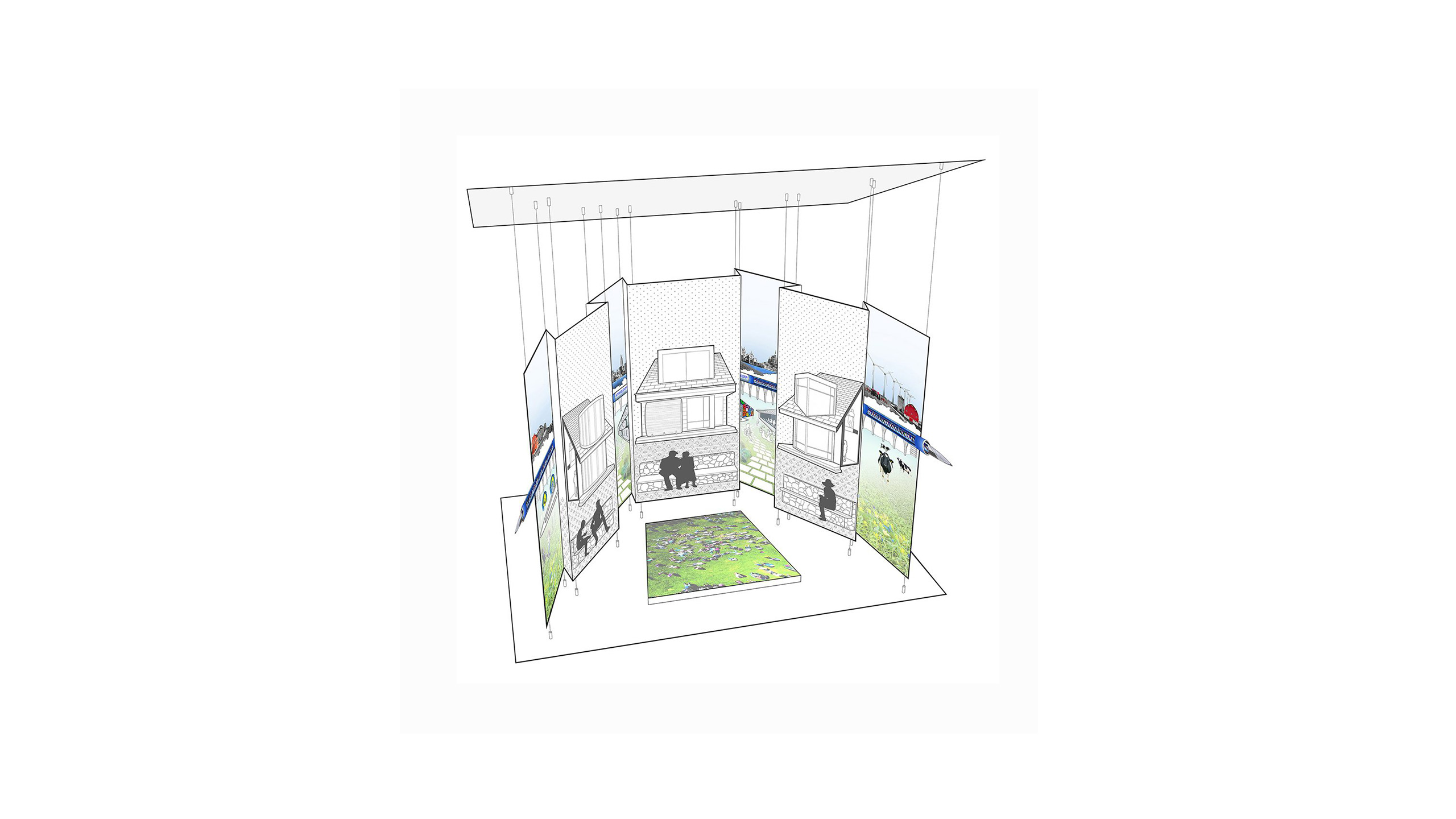

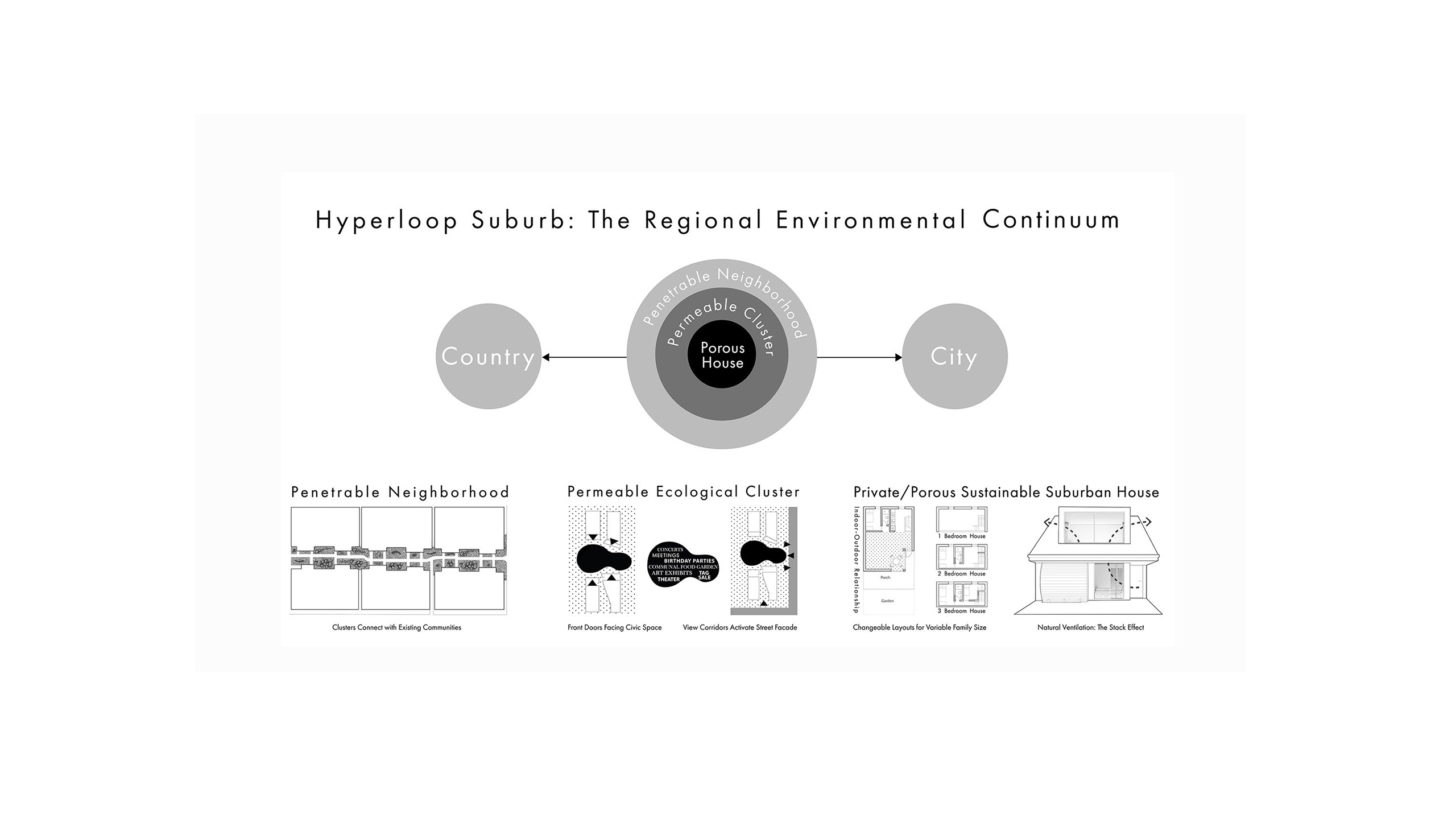

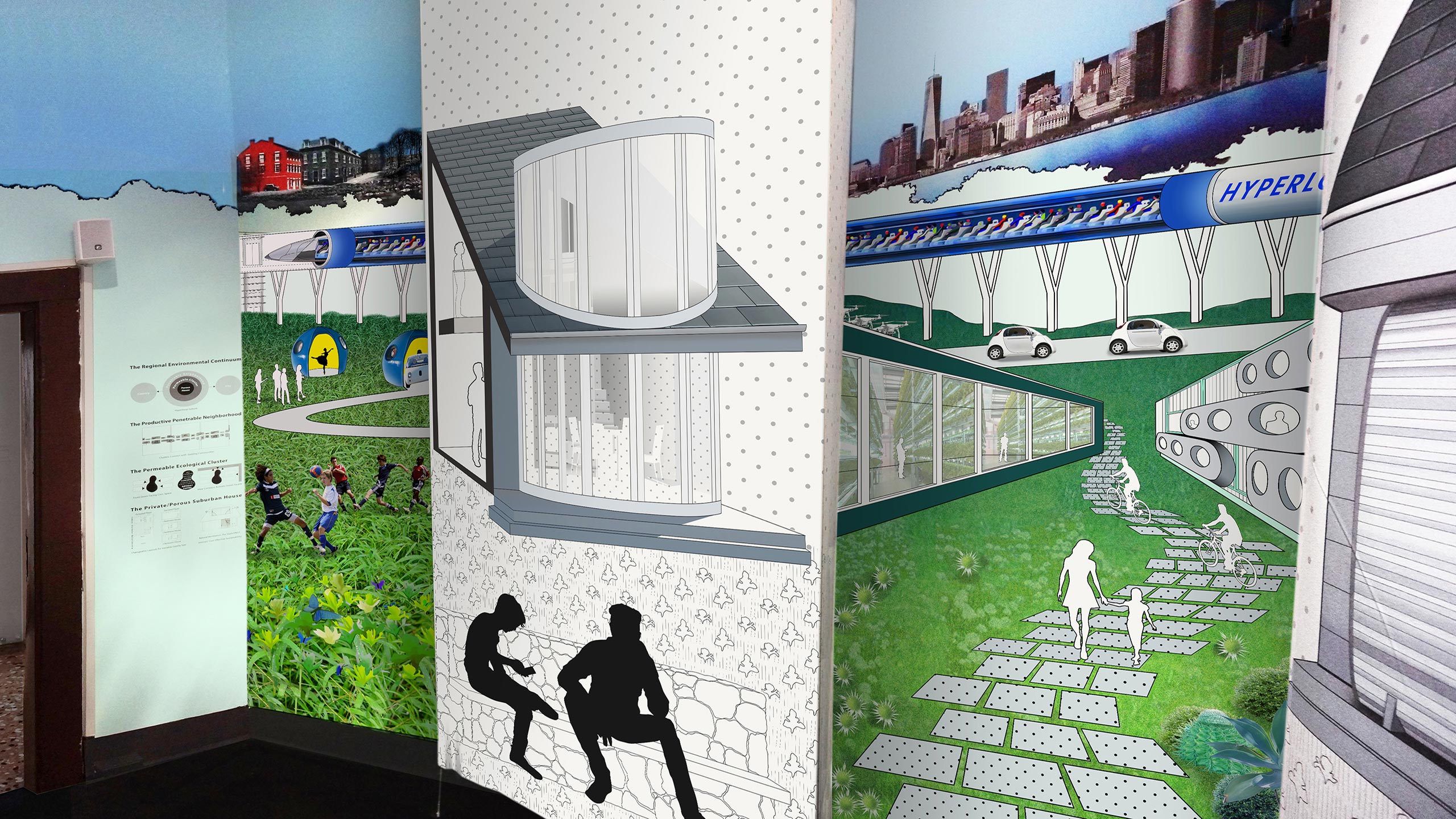

Village Health Works Staff Housing
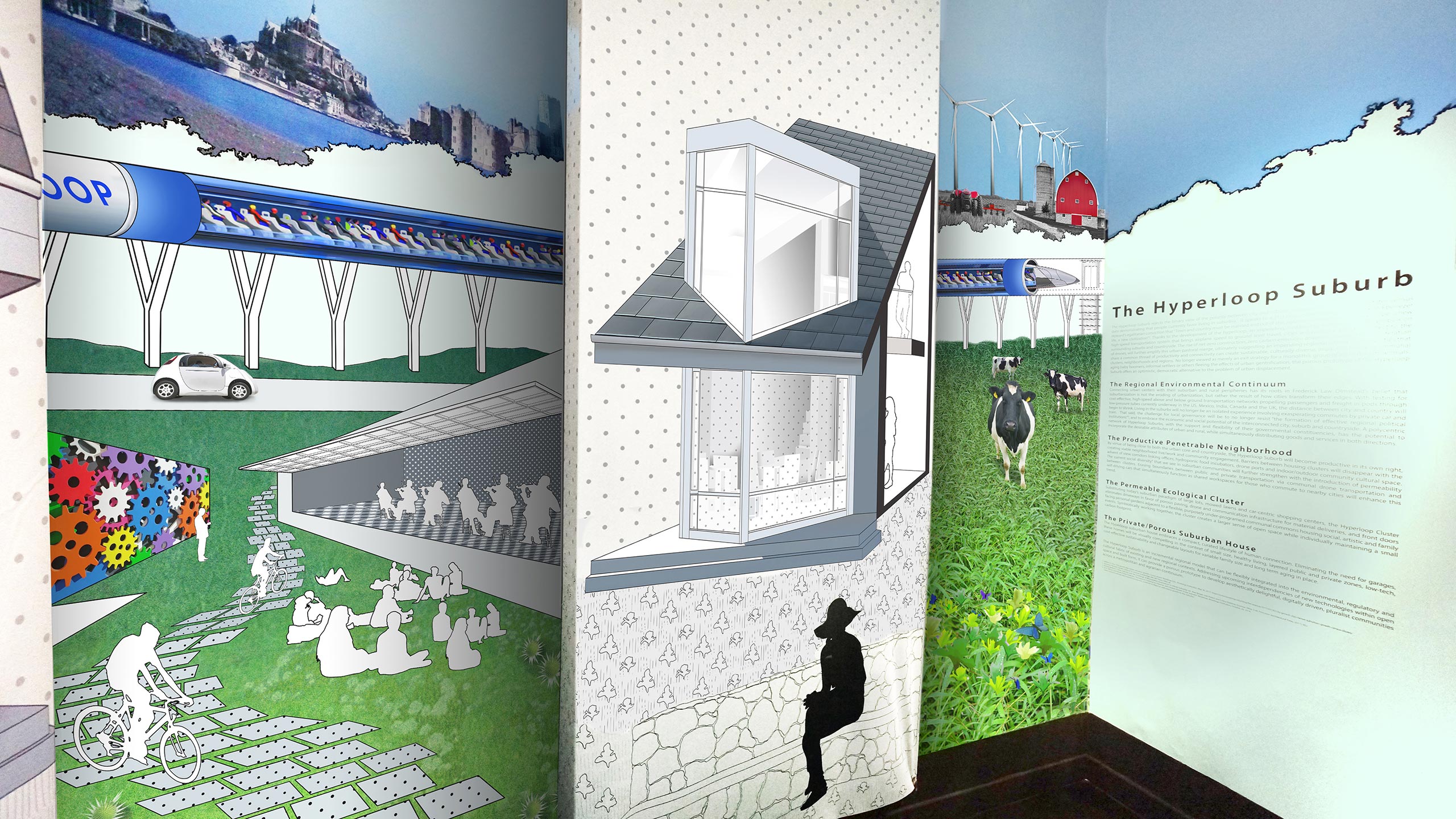

Village Health Works Staff Housing
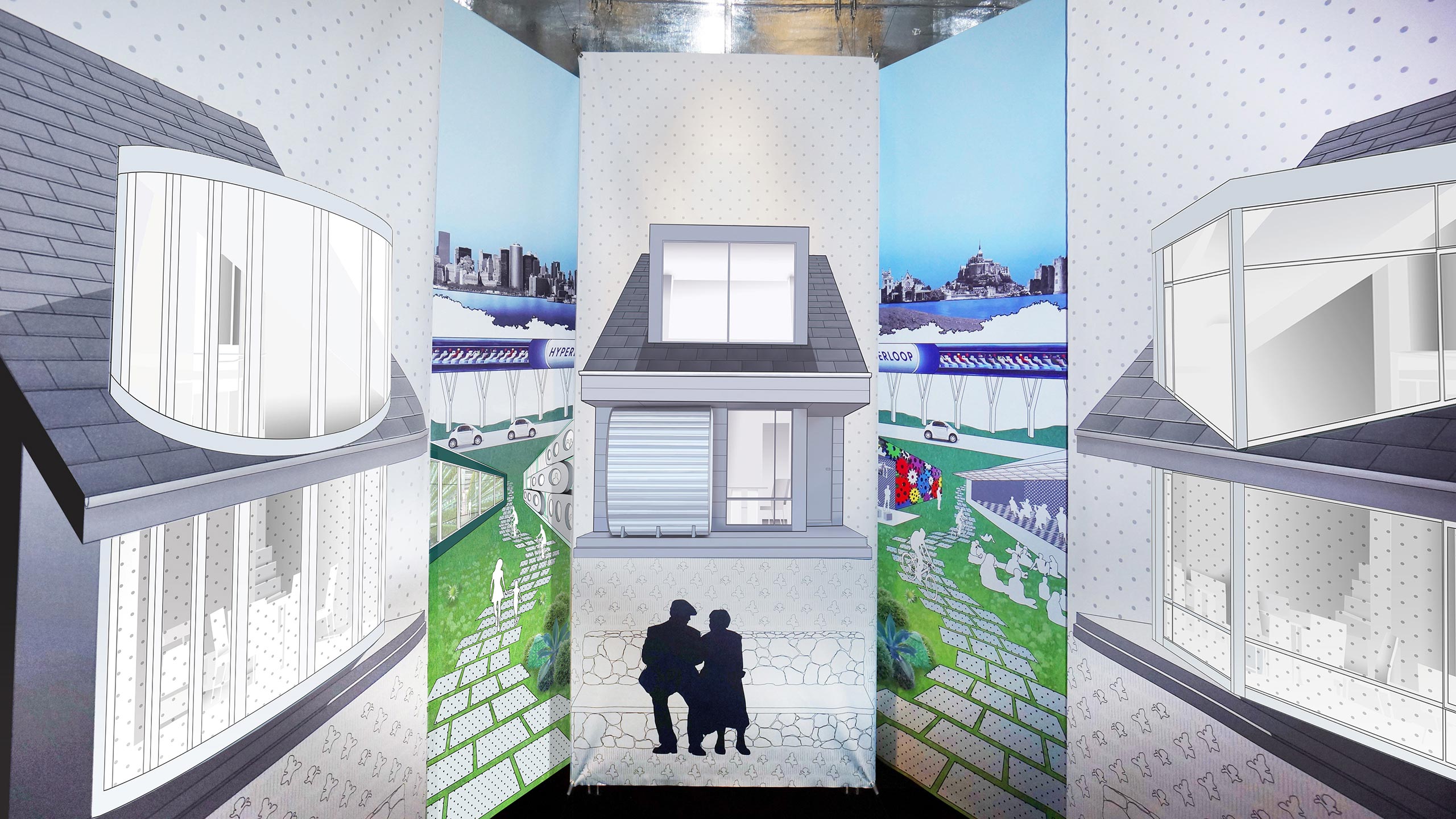

Village Health Works Staff Housing
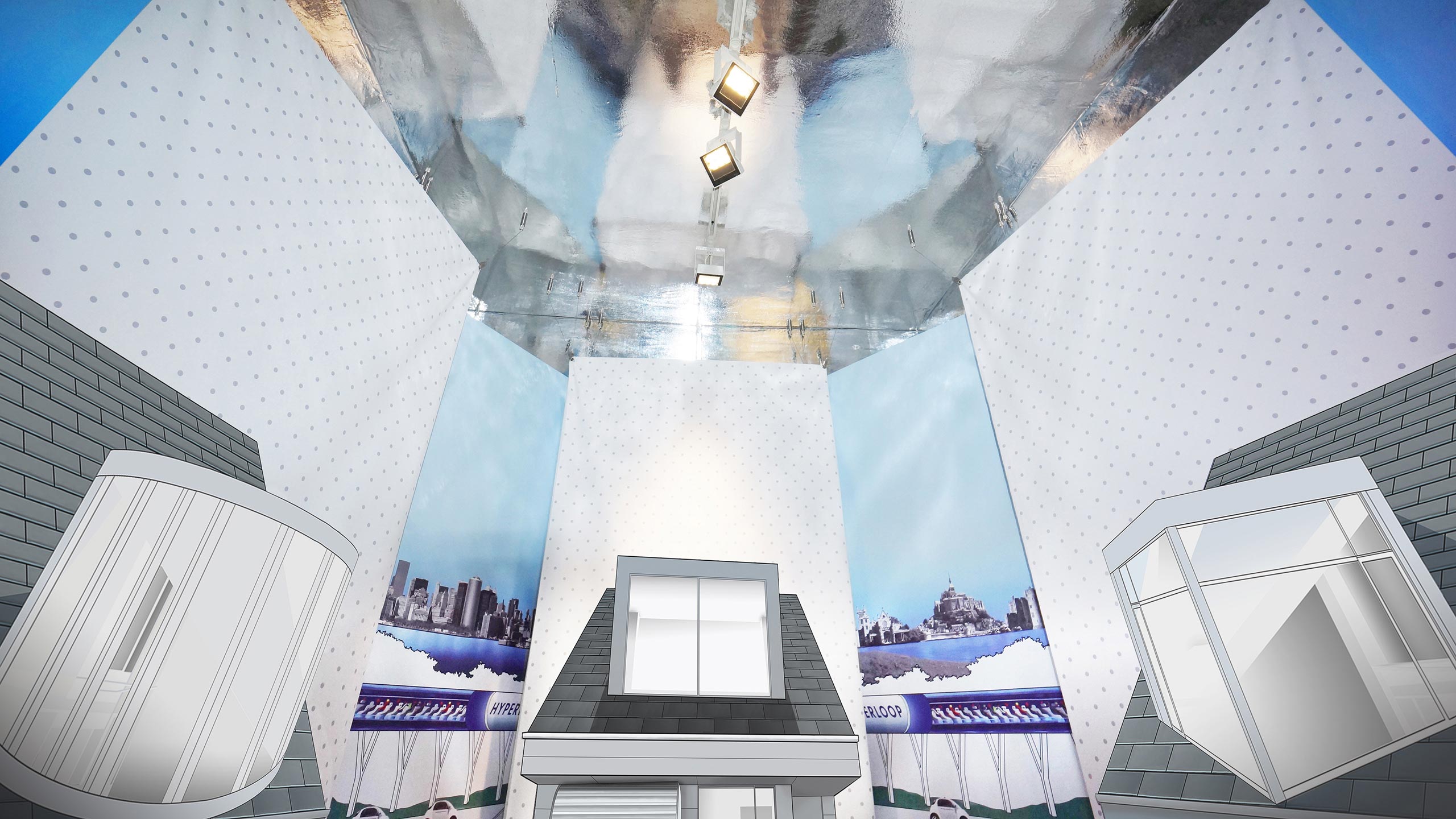

PORCHES
PLACES WHERE CONVERSATION CREATES SOCIAL FABRIC







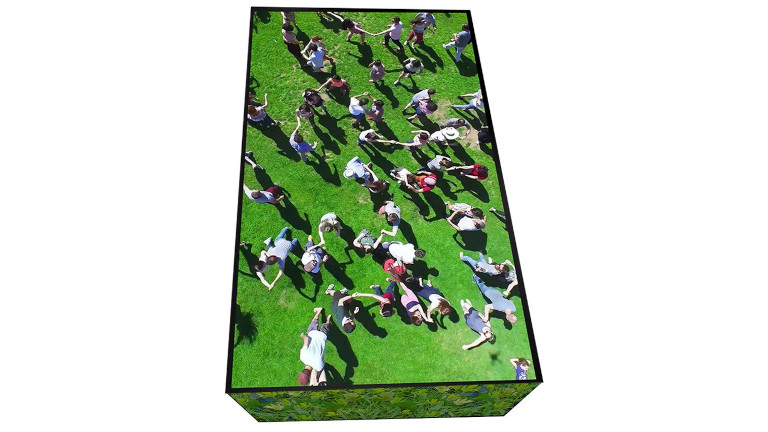
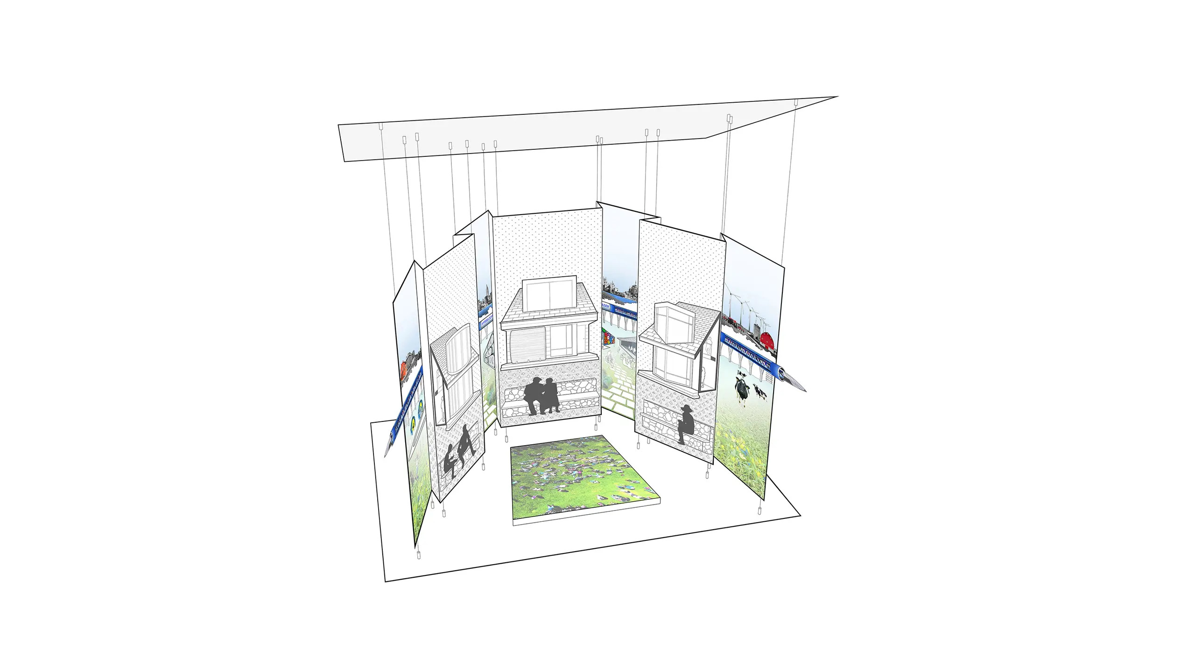
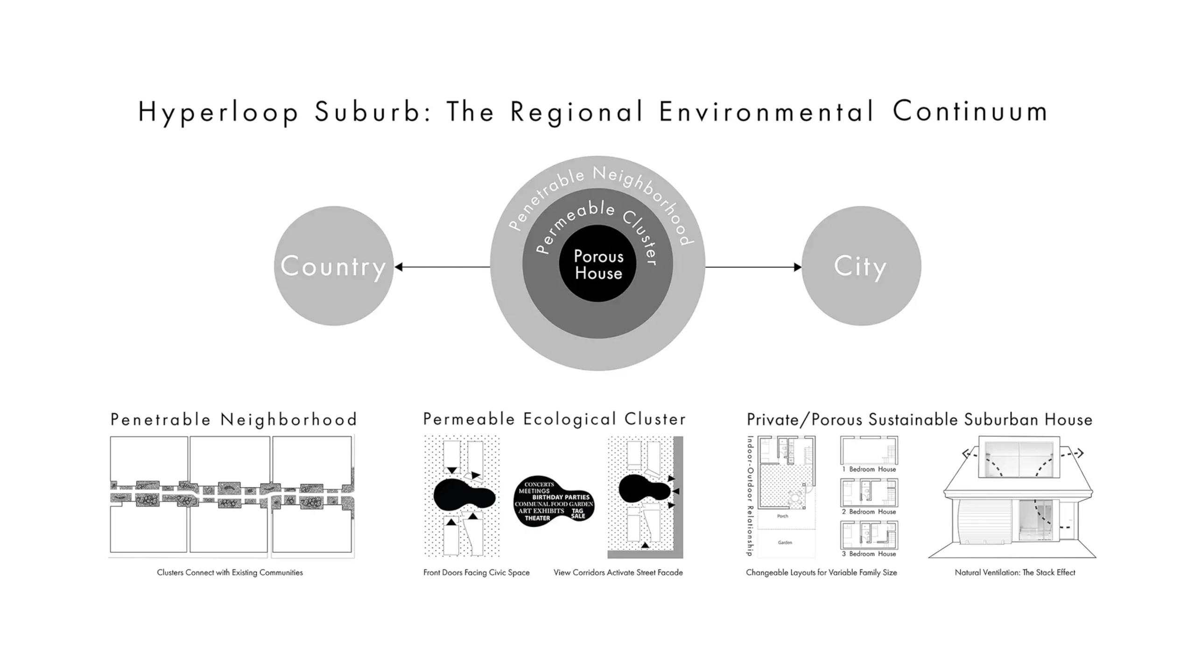
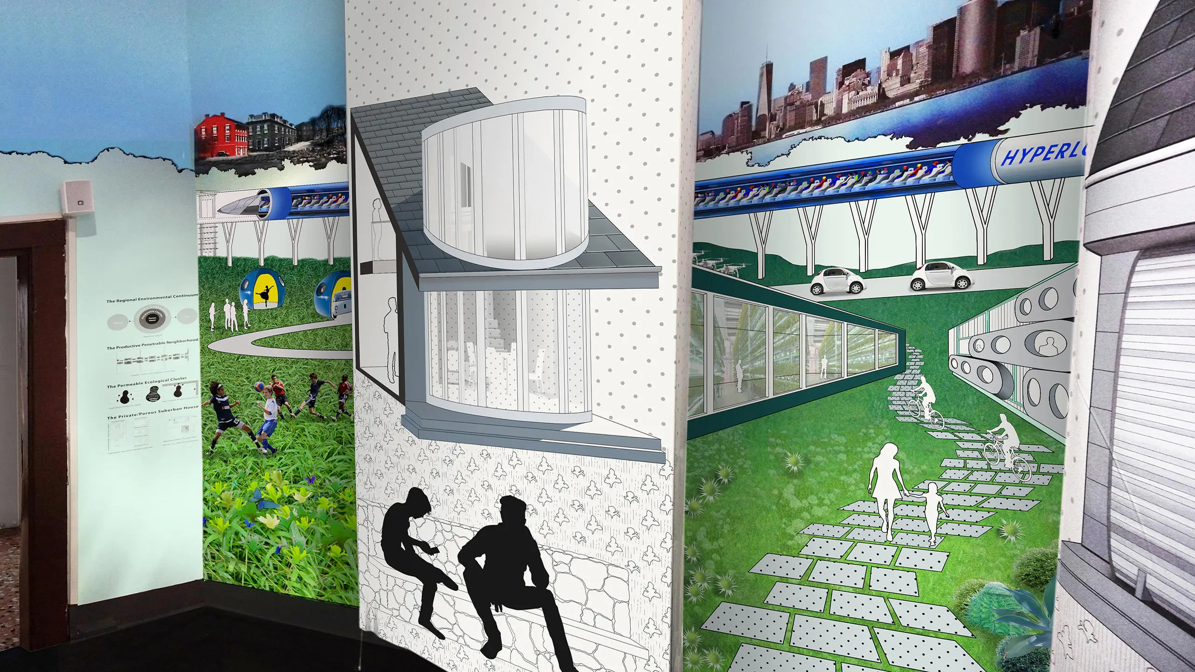
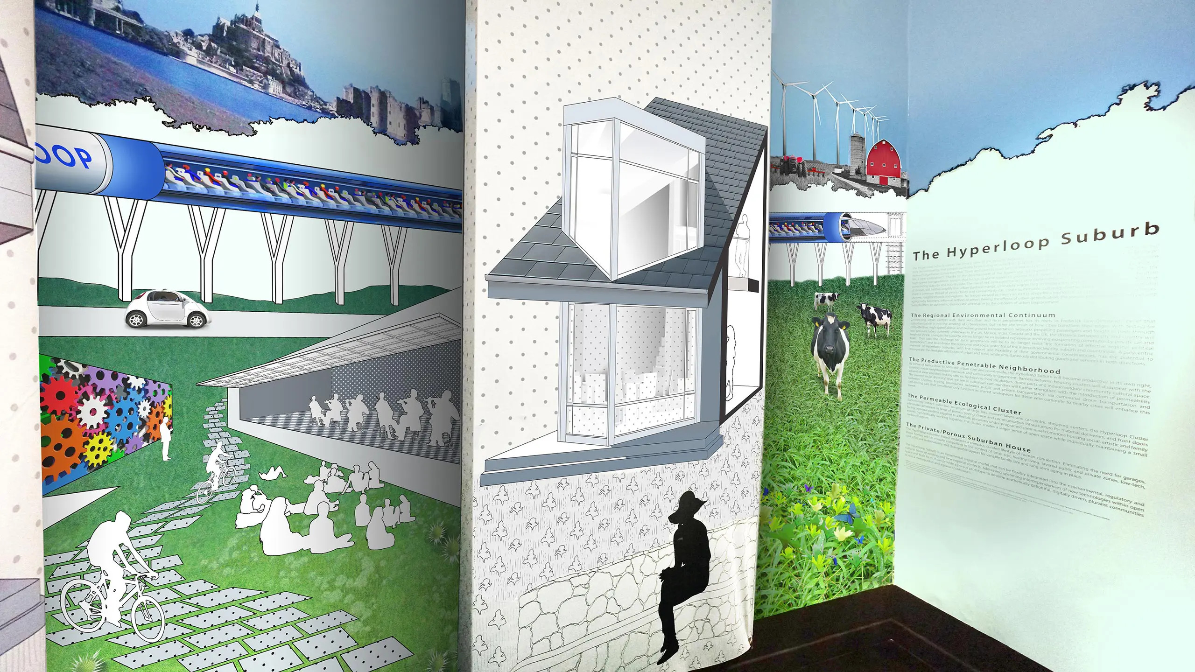
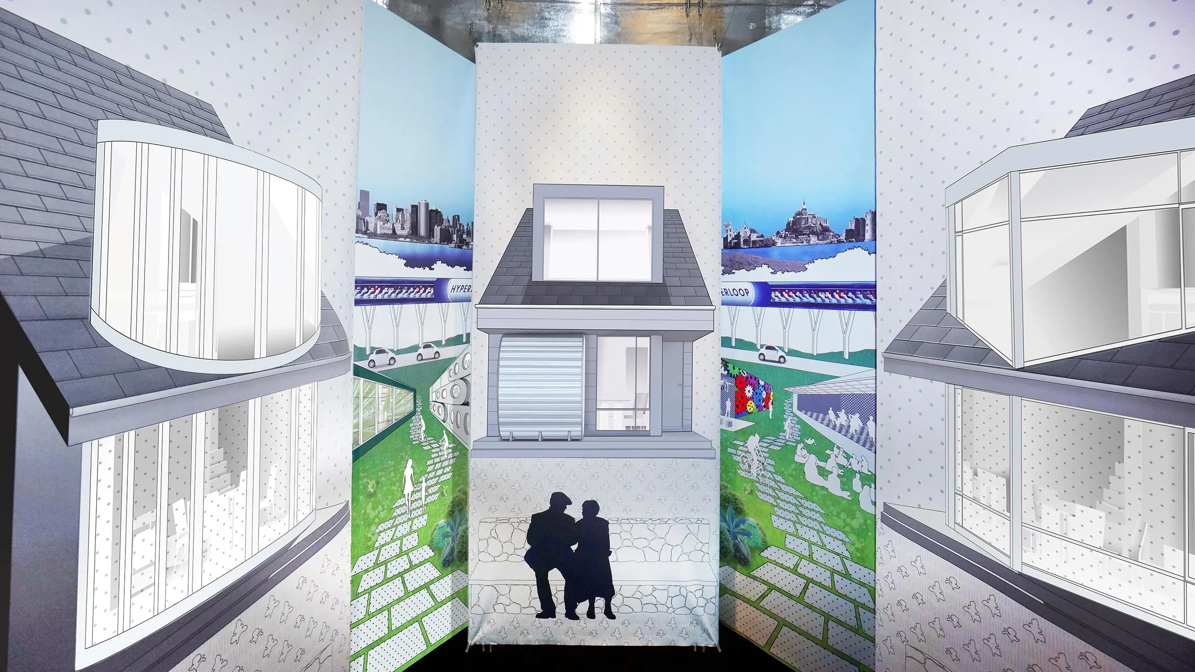
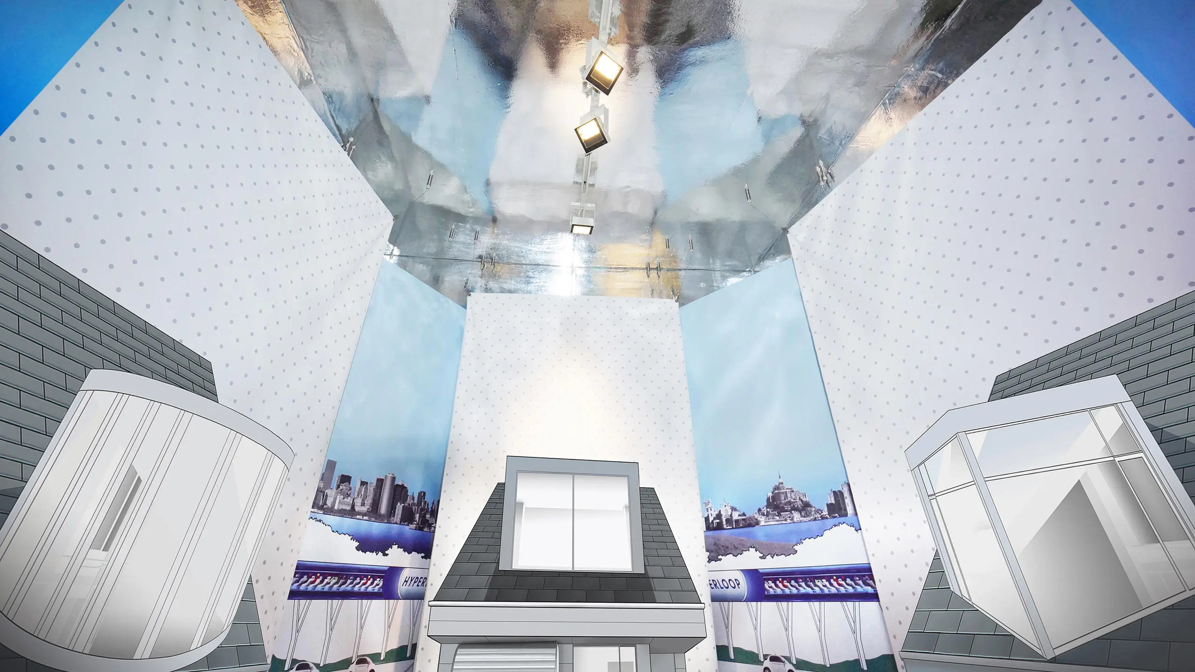
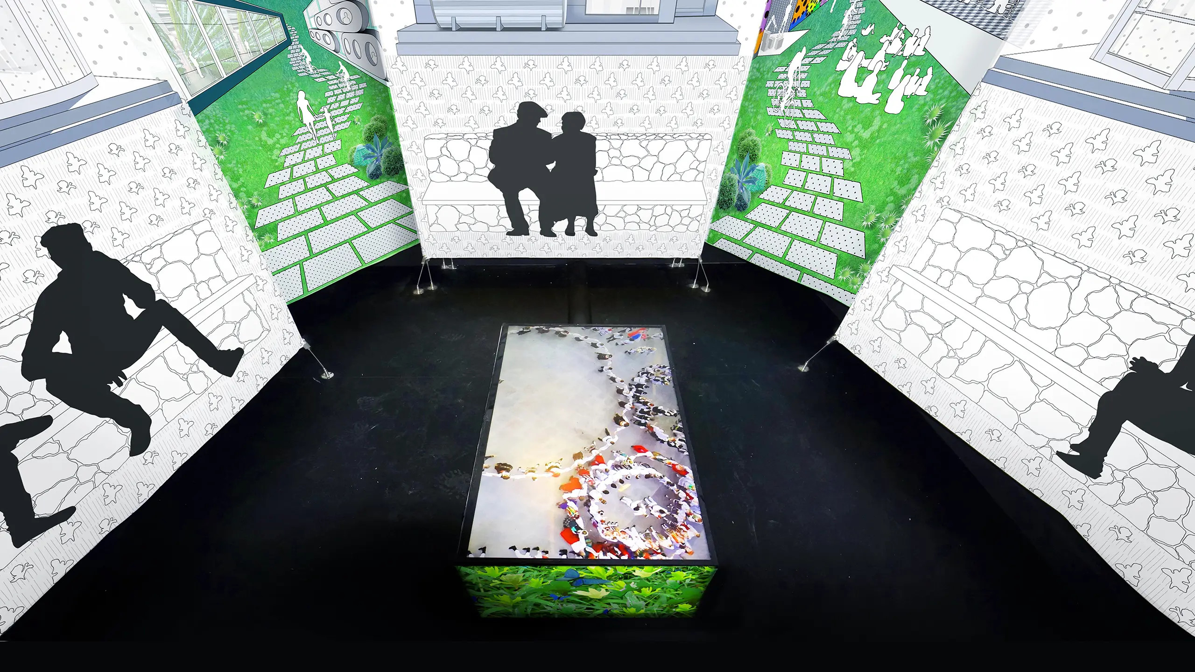
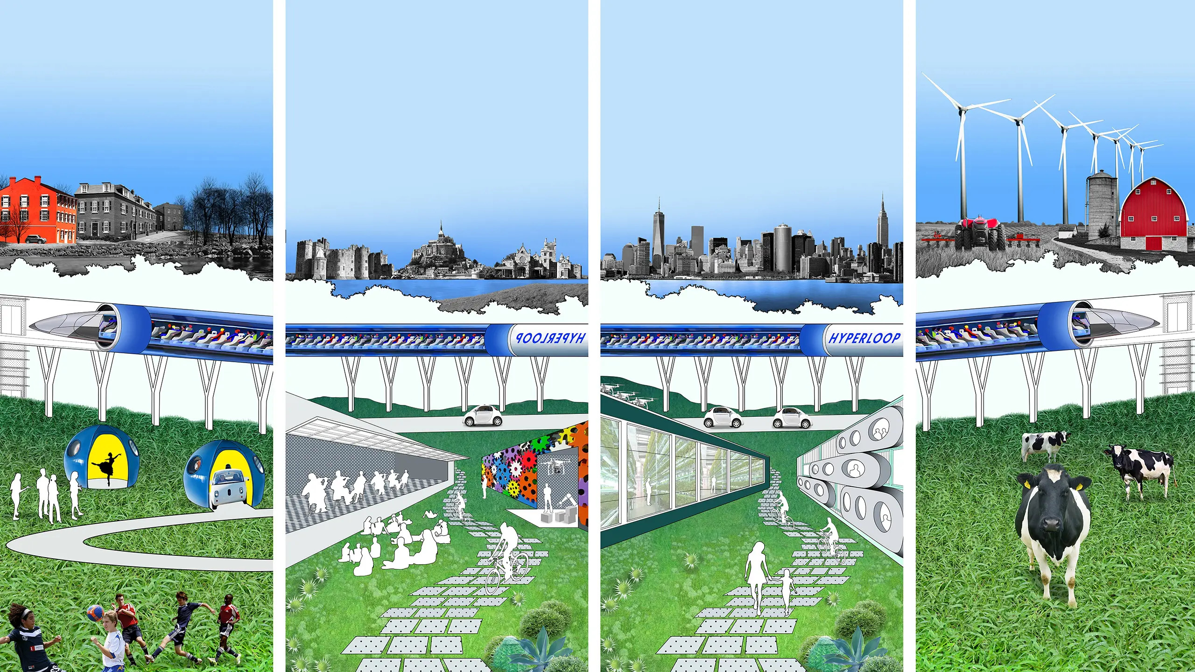
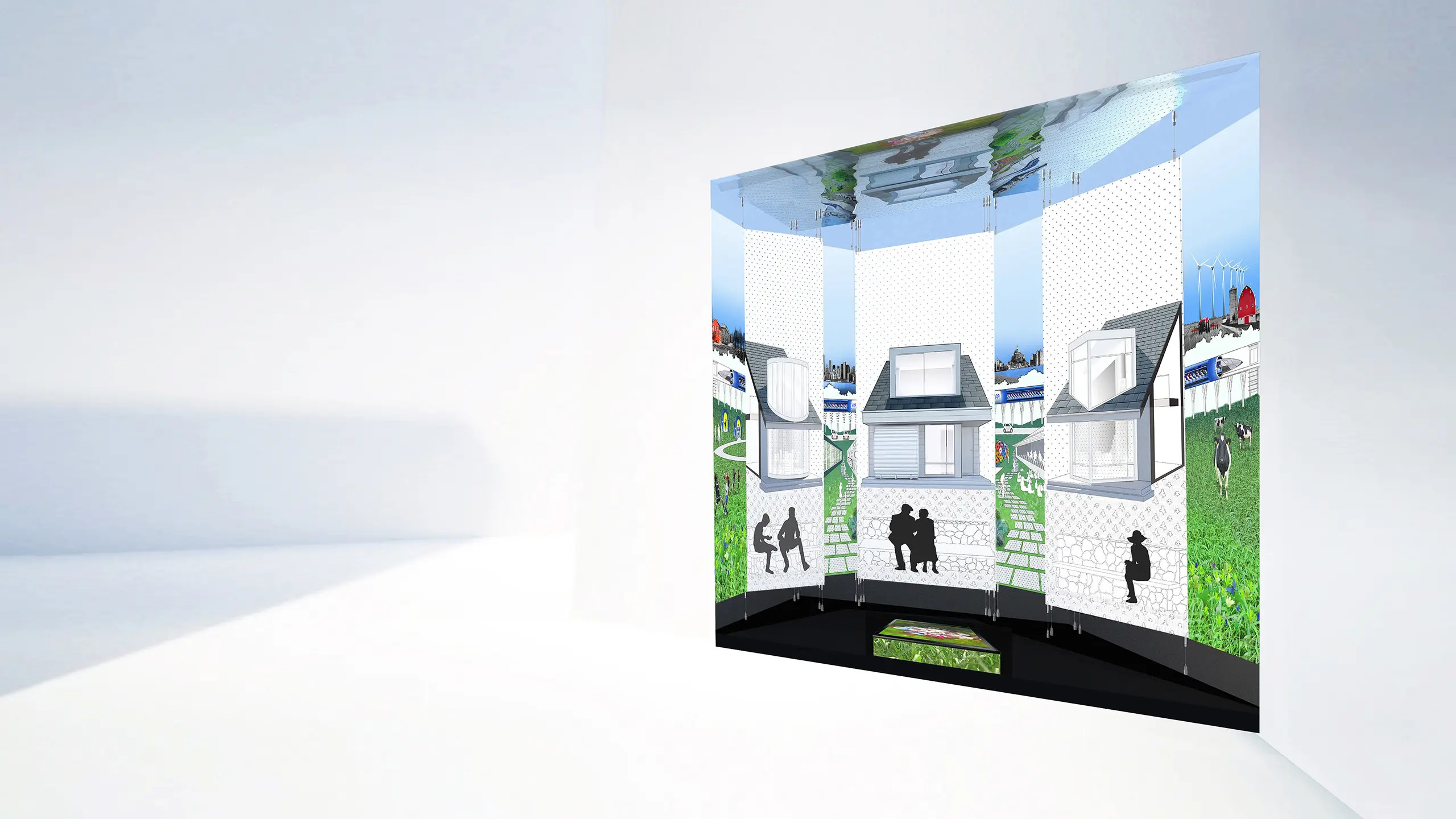

Hyperloop Suburb
2018 BIENNALE TIME SPACE EXISTENCE EXHIBIT IN VENICE
Suburbs are sometimes thought of as dystopian, insulated places. The Hyperloop Suburb, a speculative, experiential installation at the 2018 Time Space Existence biennial exhibition on display during the 2018 Venice Architectural Biennale, explores whether innovations in transportation can breathe new life into these liminal spaces. Bringing airplane speed to ground level travel, a hyperloop is a high-speed system capable of closing the distance between the city and its rural periphery. Situated between the urban and pastoral, suburbs can potentially be at the center of an impending regional re-think, raising the critical question “How do we want to live”.
The exhibit rejects the binary view of the polarity between city and suburb. It speaks to a 21st century re-look at the regional environmental continuum, the productive penetrable neighborhood and the permeable ecological cluster. Toward that end we offer the Hyperloop Suburb as a wake-up call to all involved in the transportation arena to simultaneously consider the broader civic implications of current technological exploration.










2016 VENICE ARCHITECTURE BIENNALE
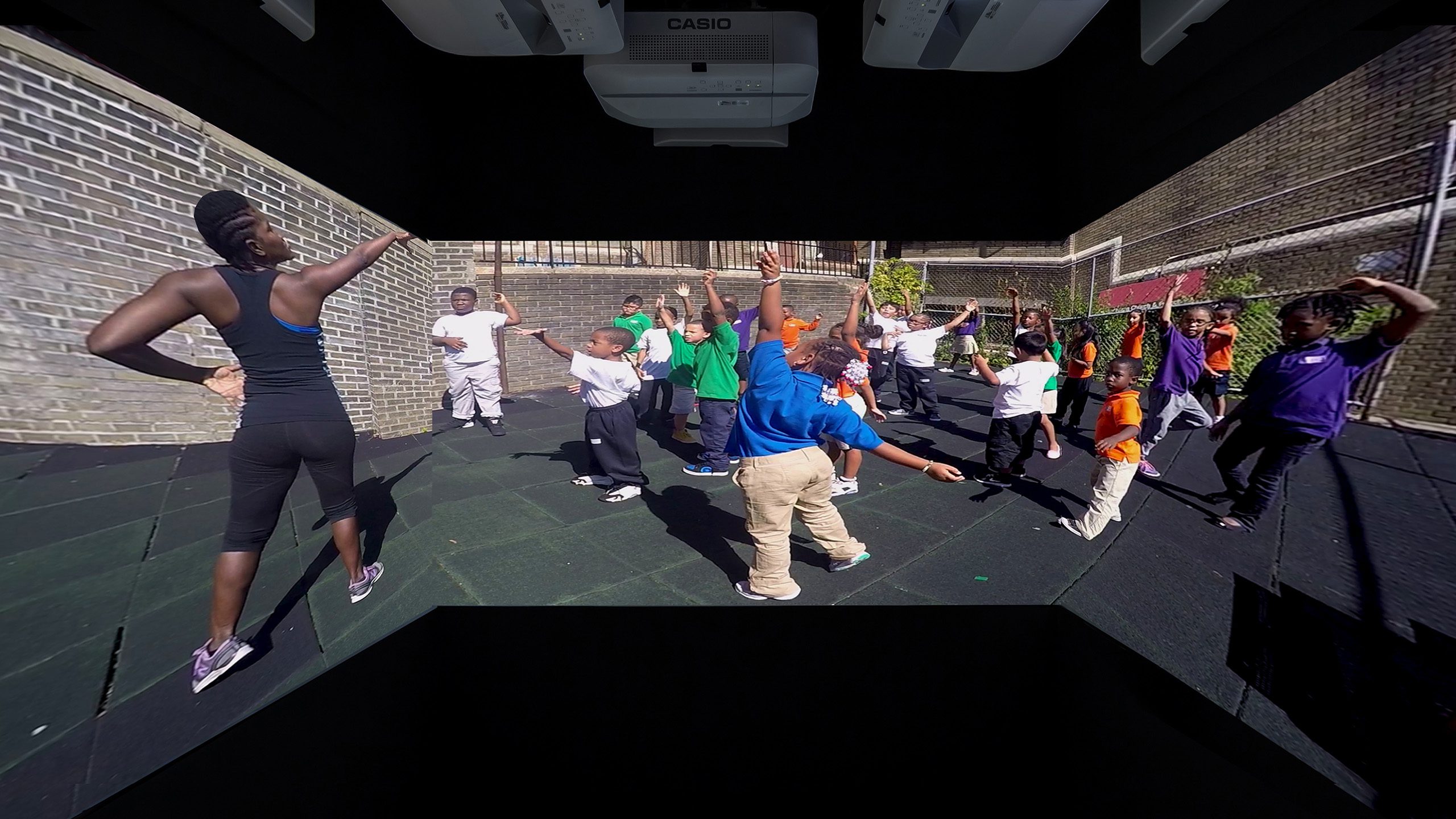
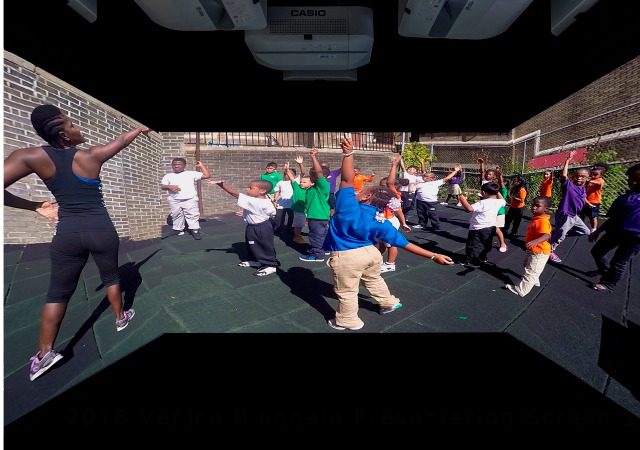
2016 Venice Biennale Presentation Screen 1
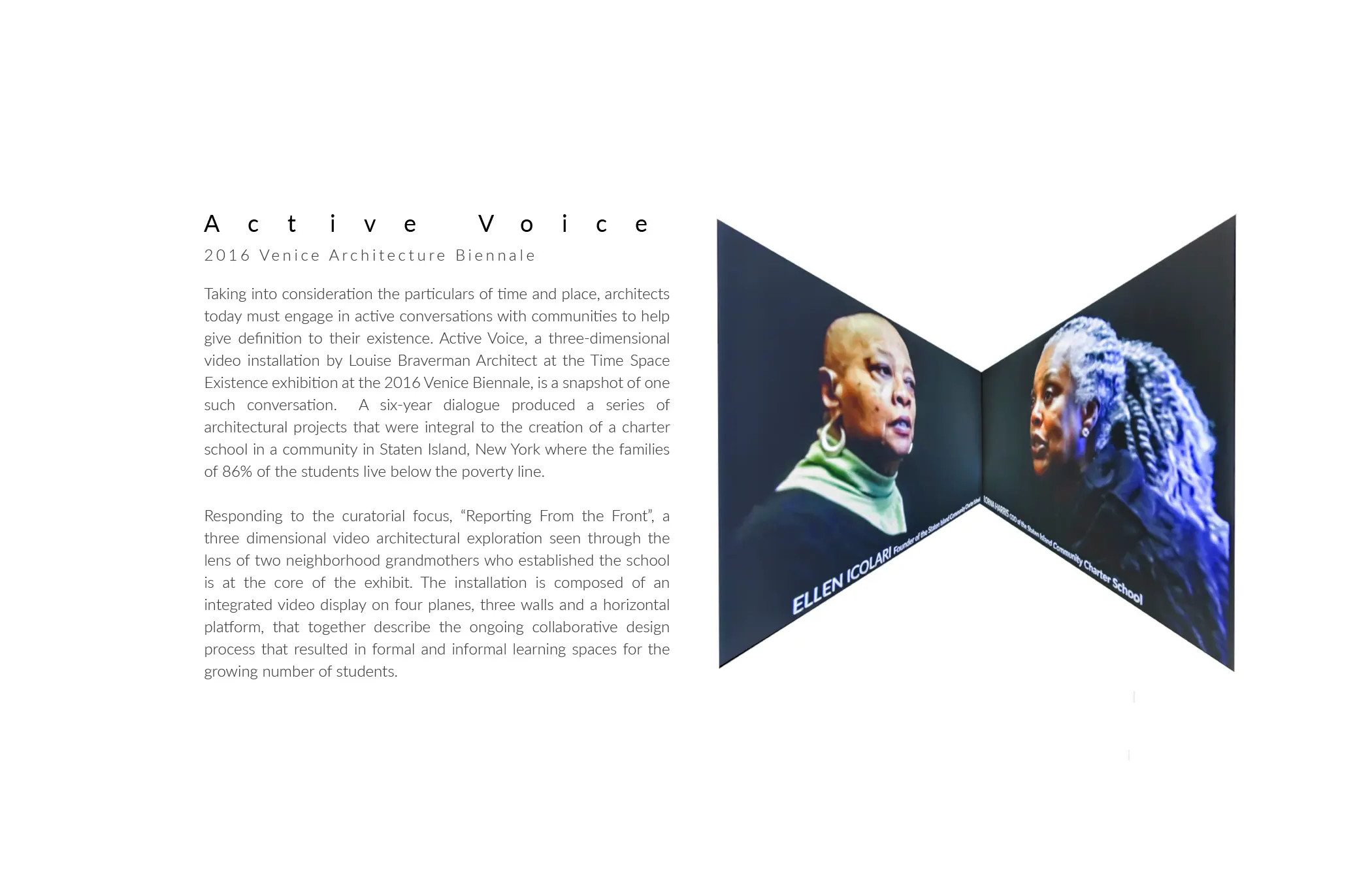
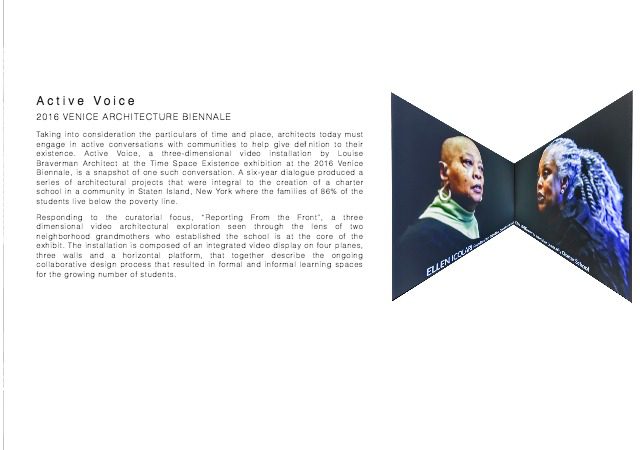
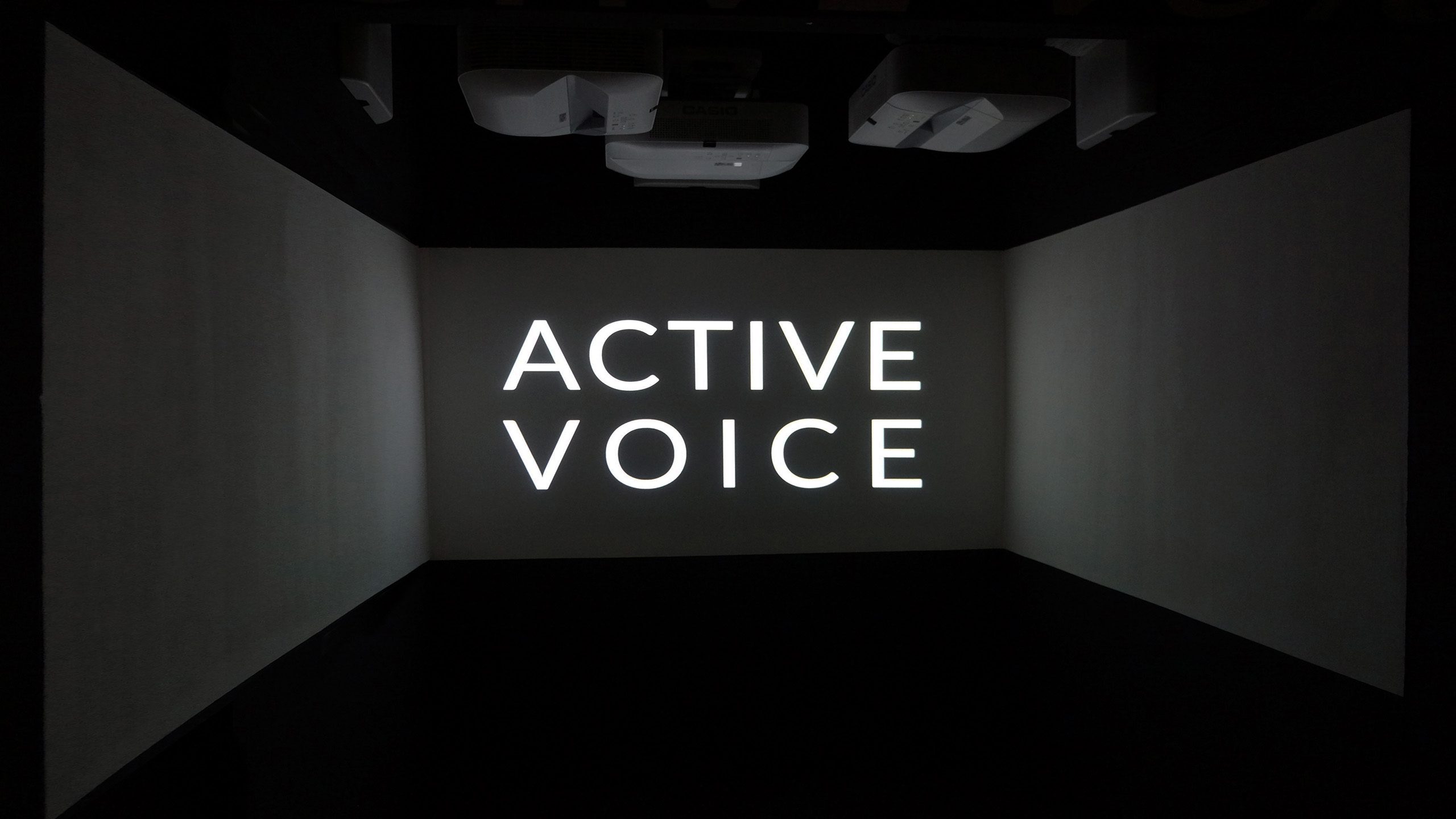
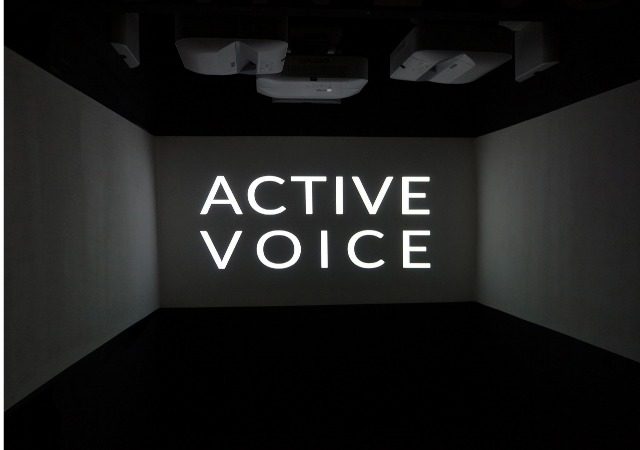
Active Voice
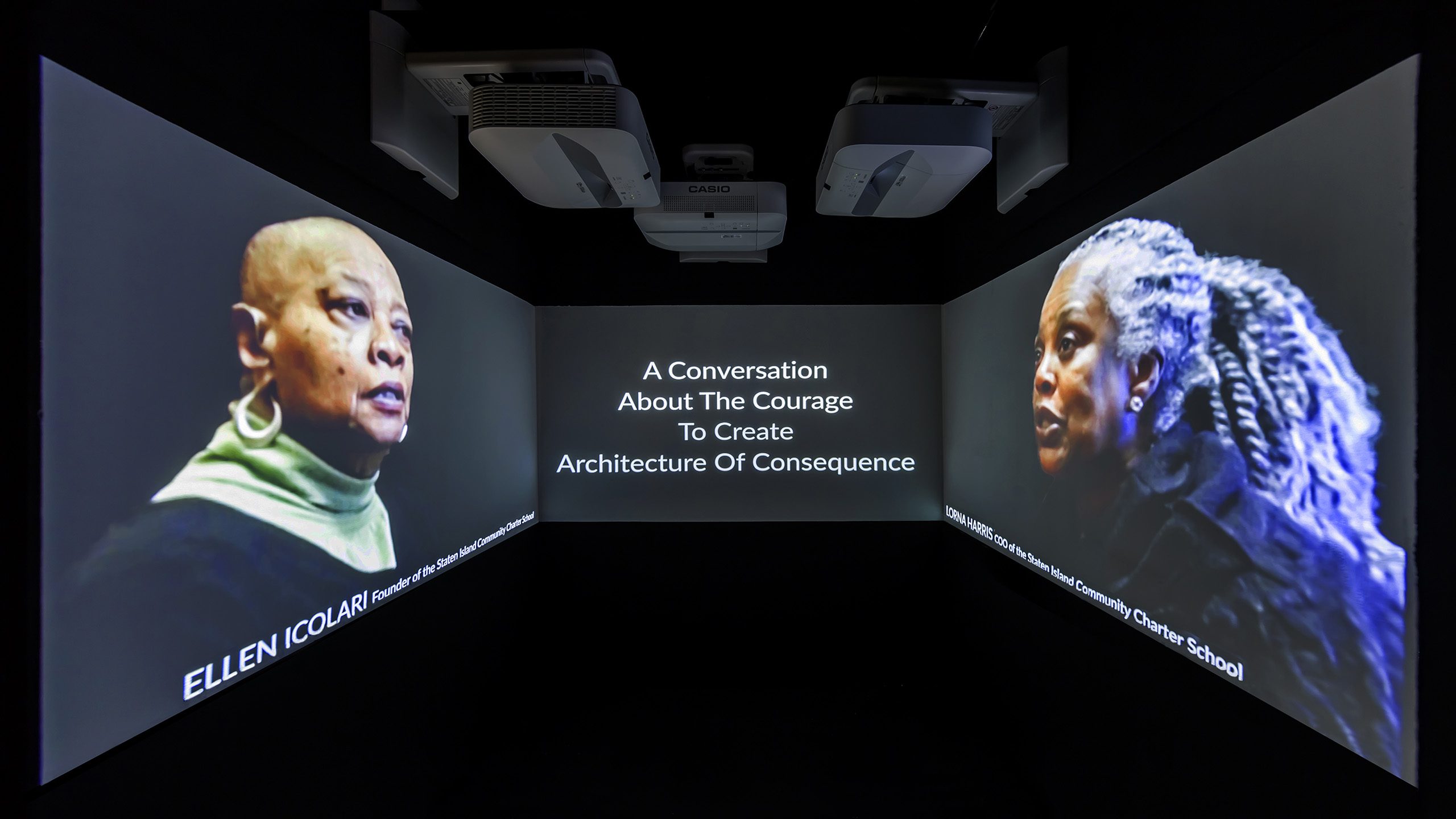
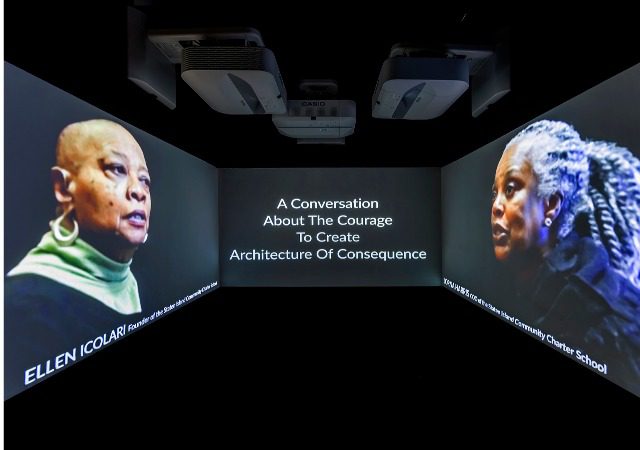
A Conversation About The Courage To Create Architecture of Consequence
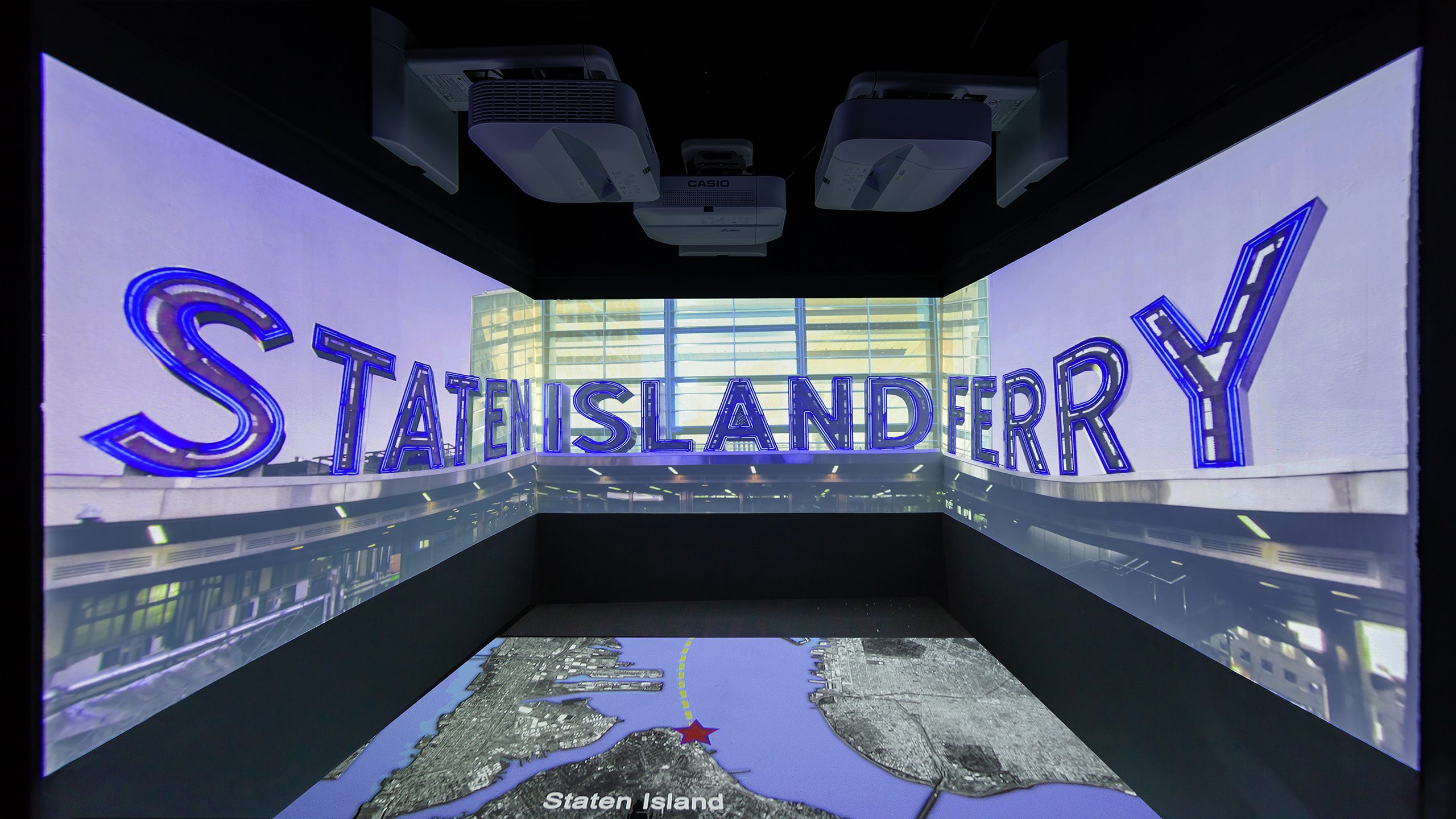
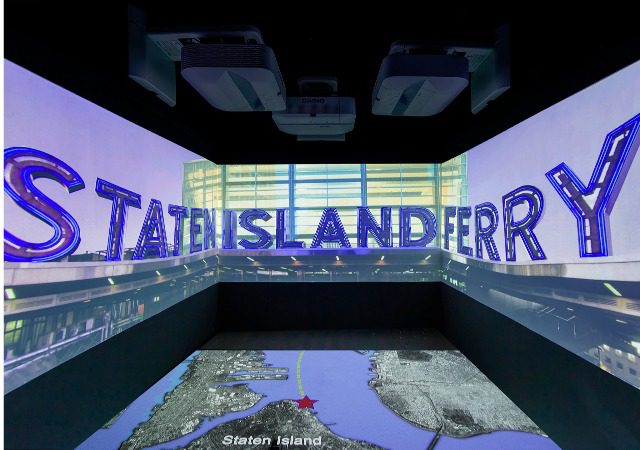
Active Voice Presentation - Site Location
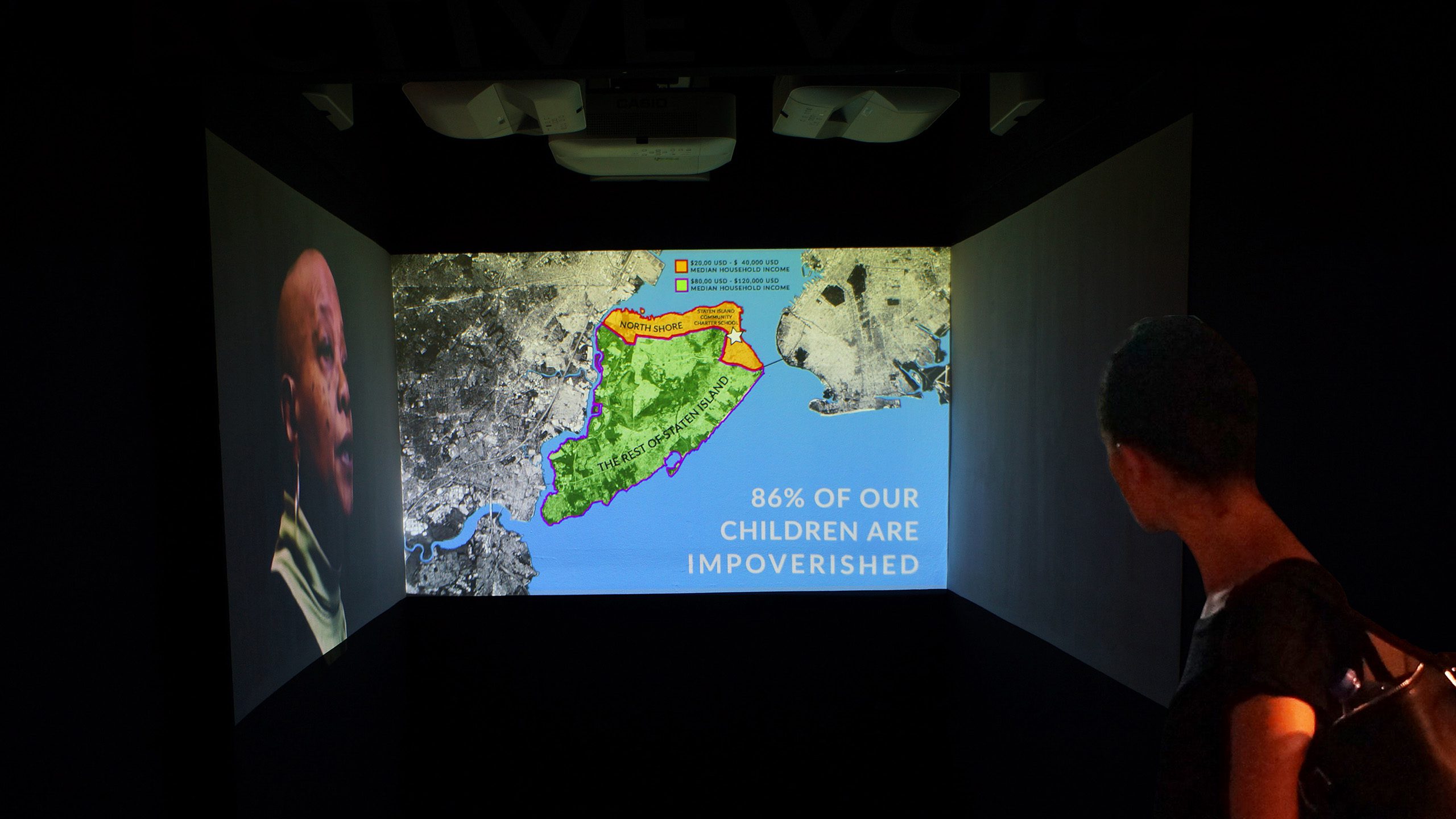
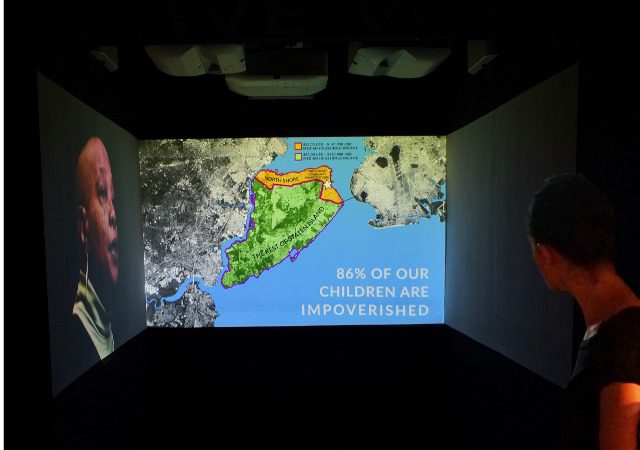
Active Voice Presentation
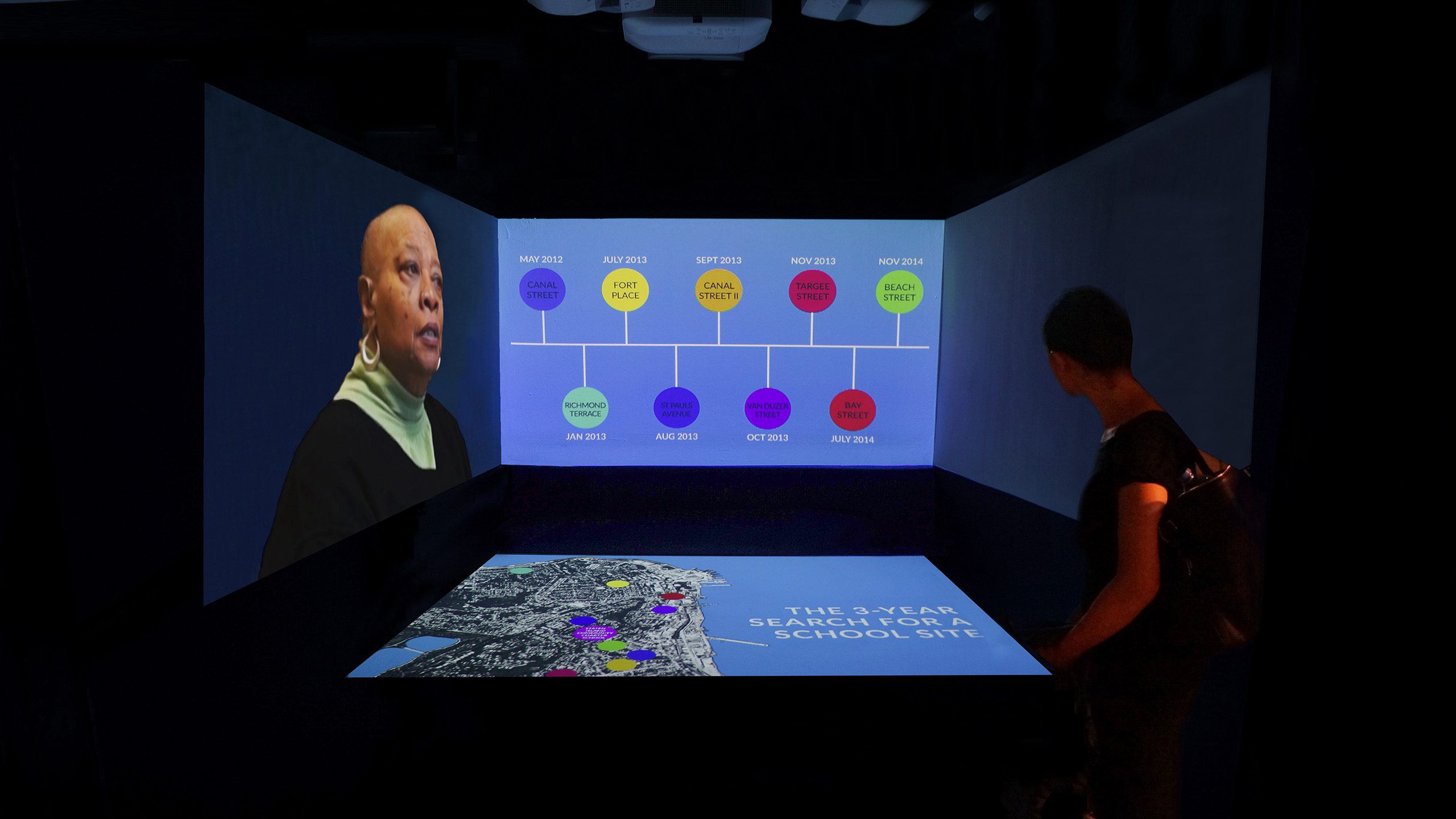
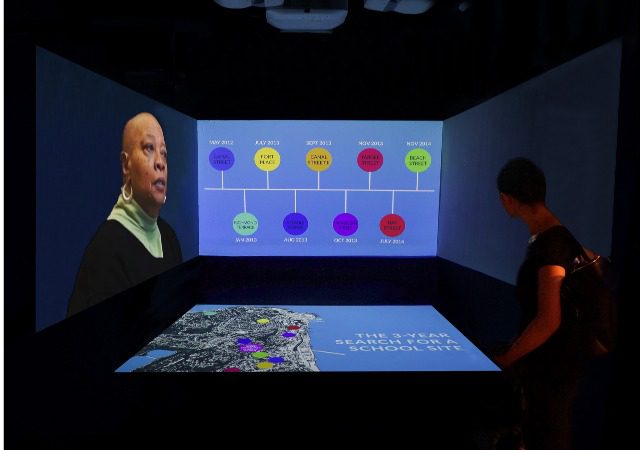
The 3-Year Search for a School Site
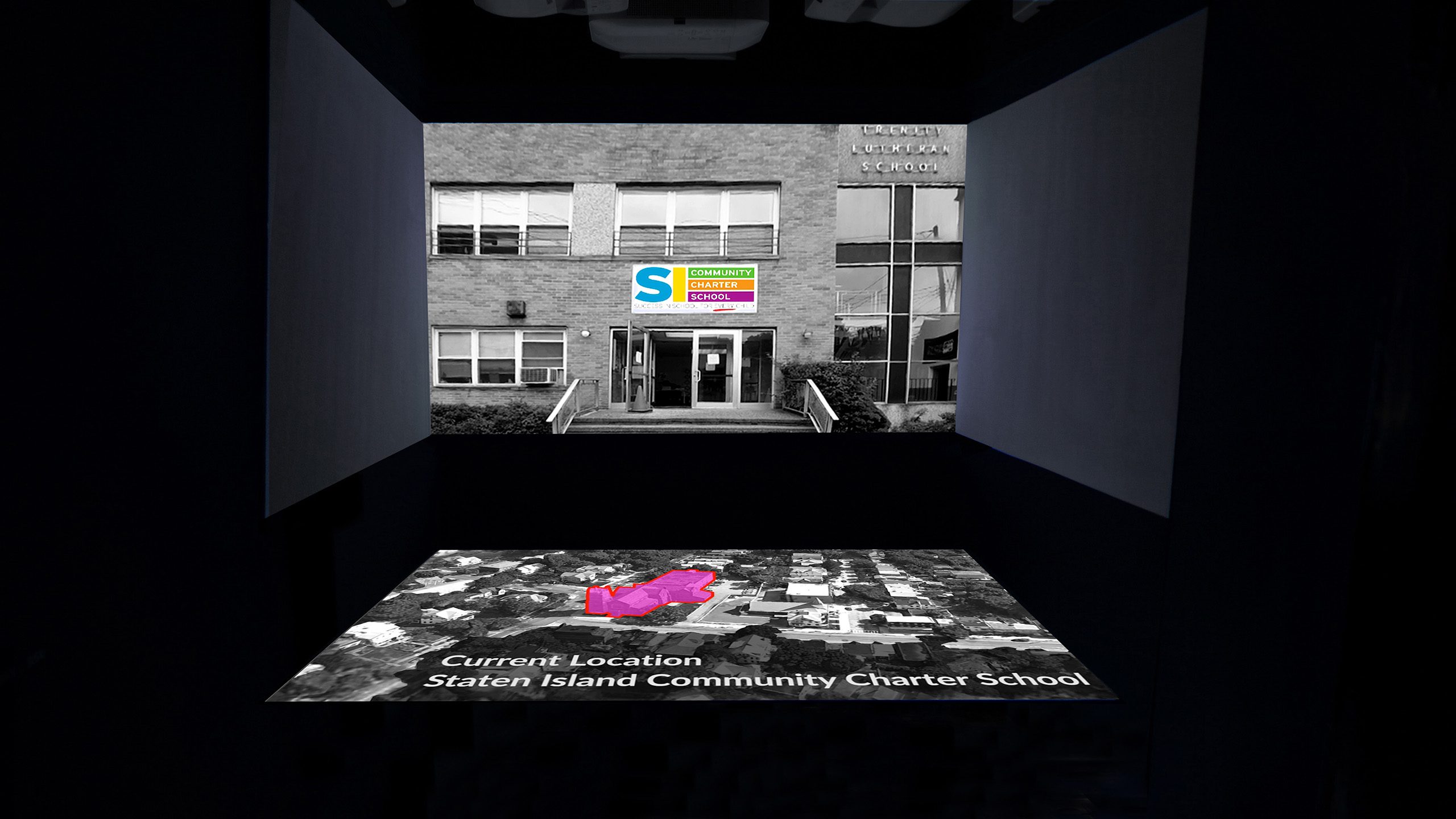
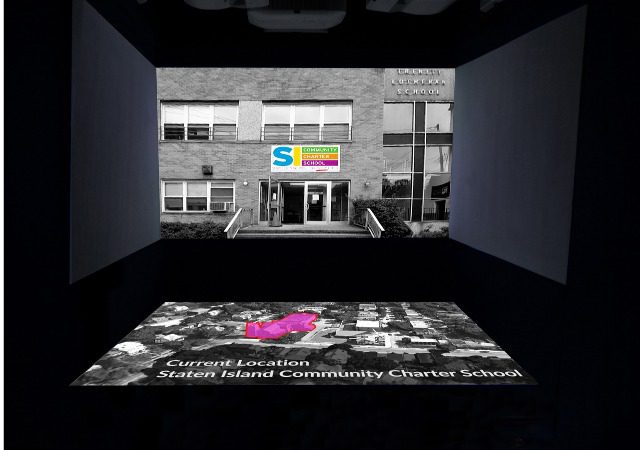
Current Location of the Staten Island Community Charter School
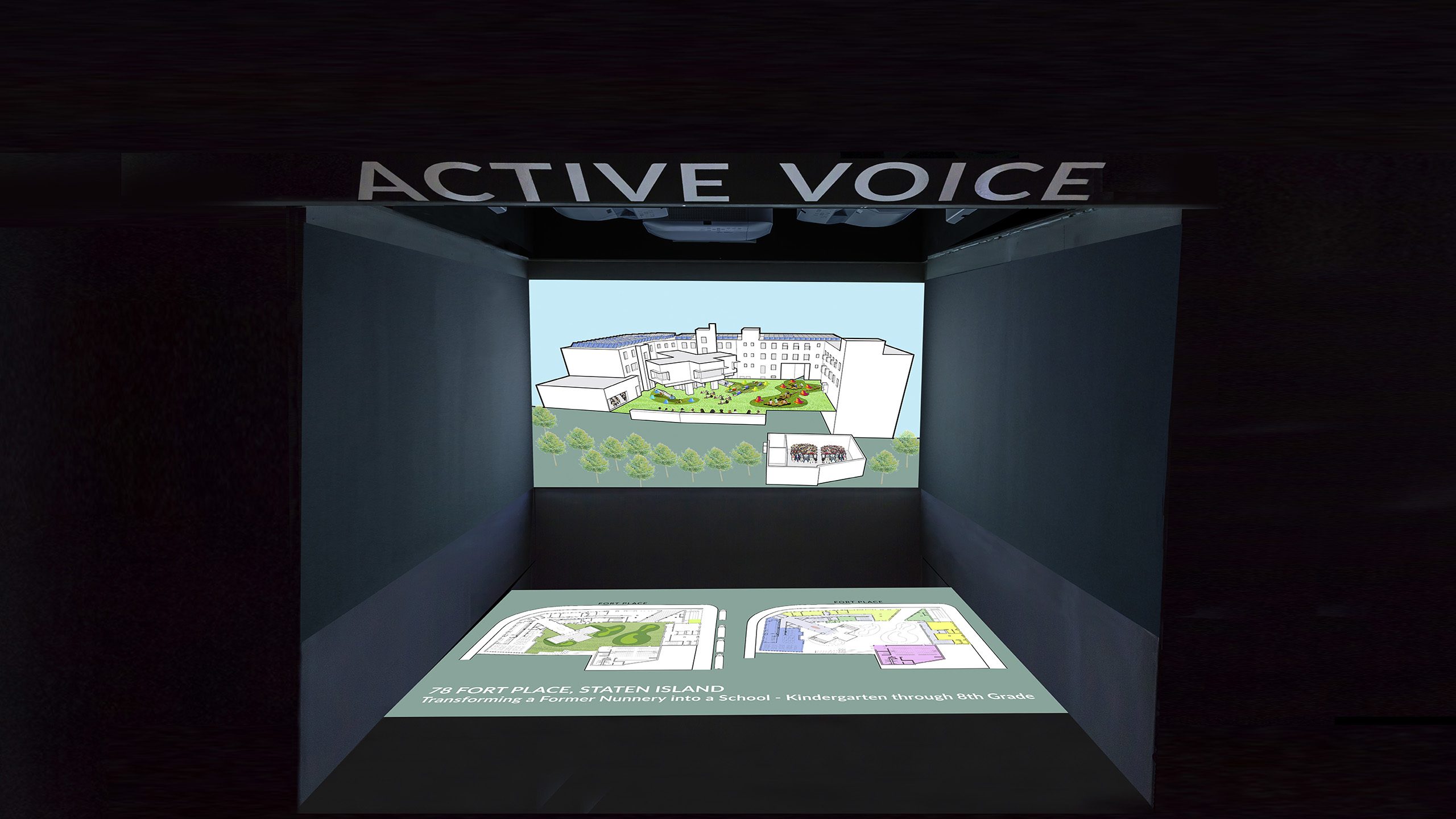
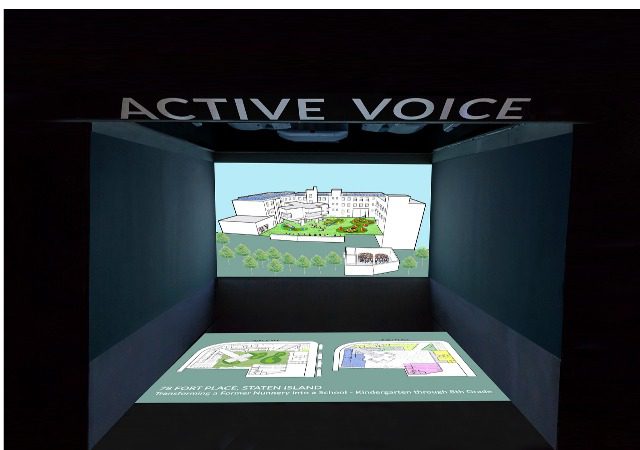
Trensforming a Former Nunnery into a School
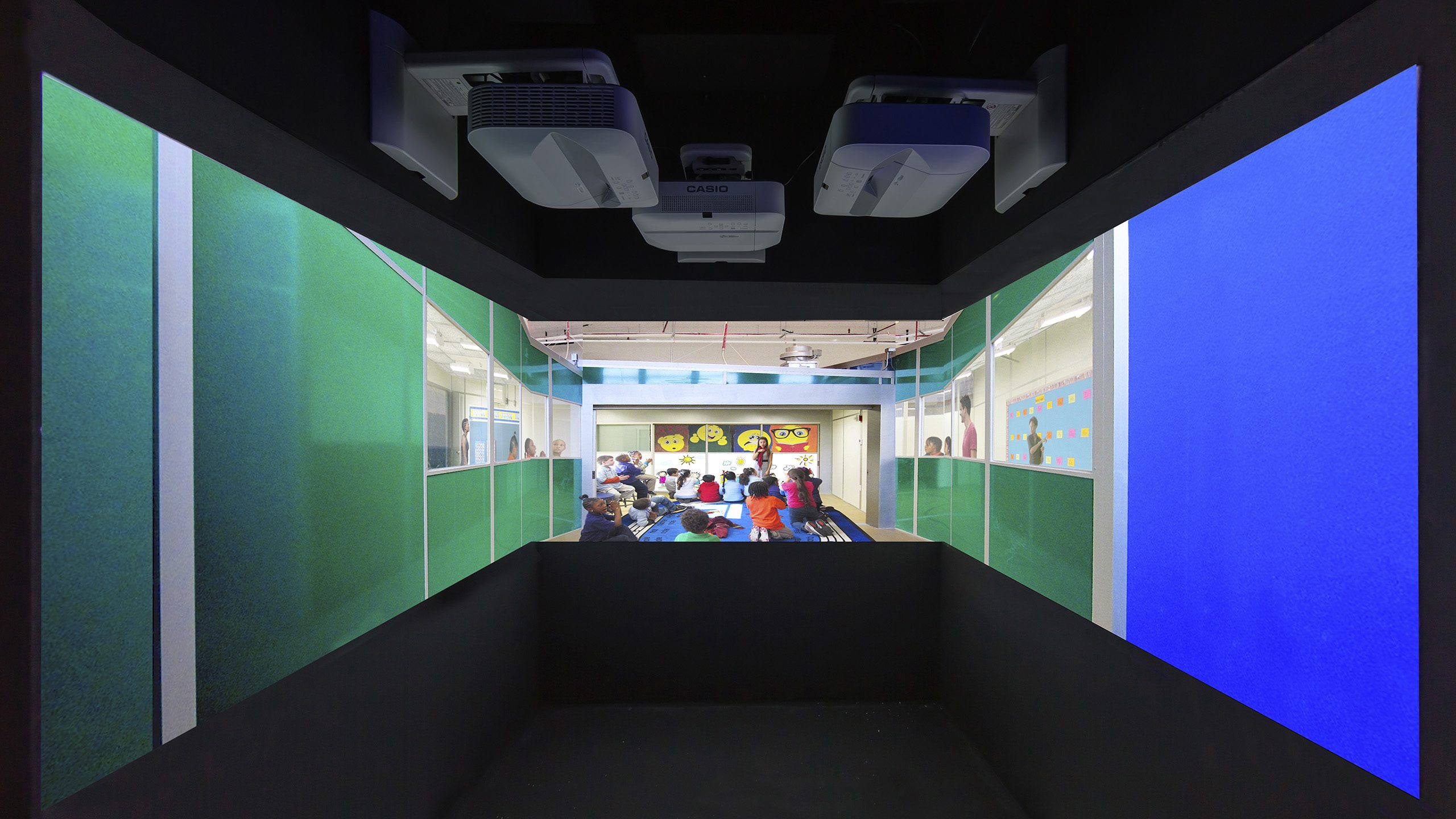
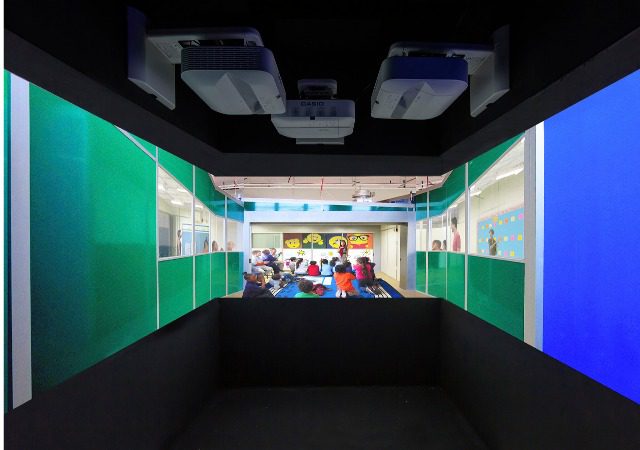
Another SICCS classroom.

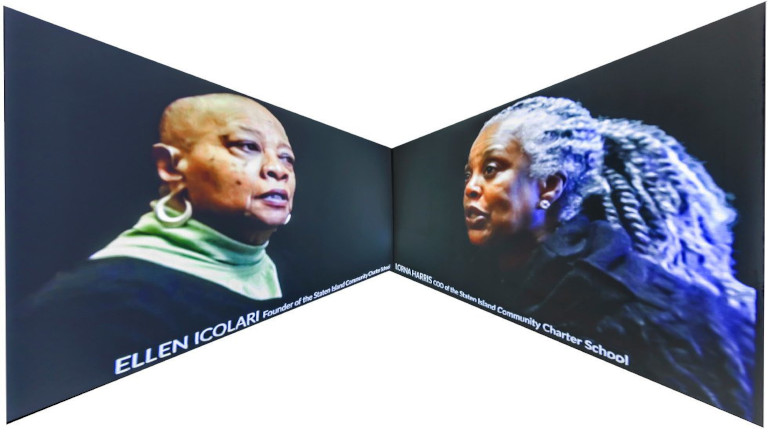









Active Voice
2016 VENICE ARCHITECTURE BIENNALE
Taking into consideration the particulars of time and place, architects today must engage in active conversations with communities to help give definition to their existence. Active Voice, a three-dimensional video installation at the Time Space Existence exhibition at the 2016 Venice Biennale, is a snapshot of one such conversation. A six-year dialogue produced a series of architectural projects that were integral to the creation of a charter school in a community in Staten Island, New York where the families of 86% of the students live below the poverty line.














2014 VENICE ARCHITECTURE BIENNALE
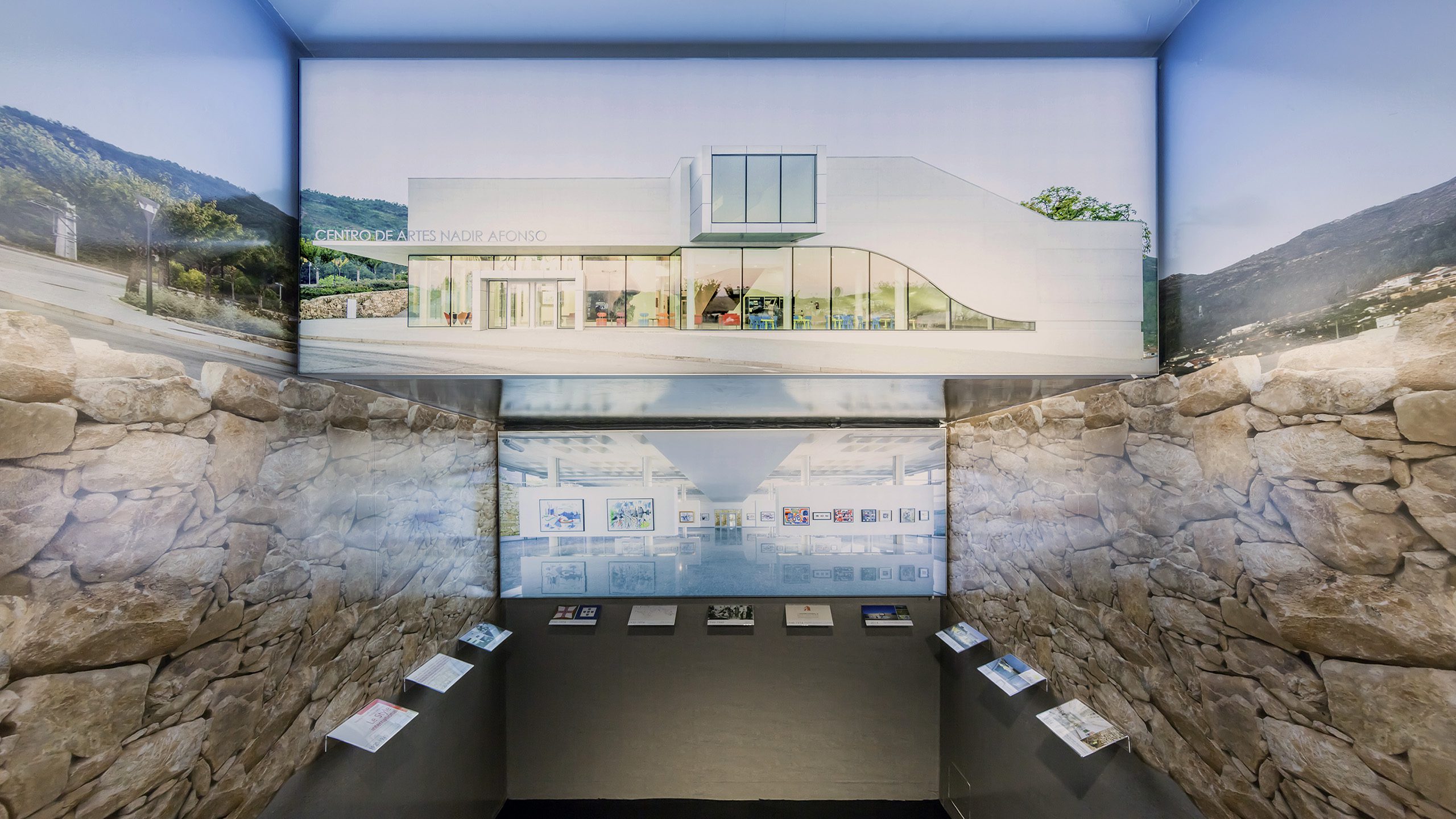
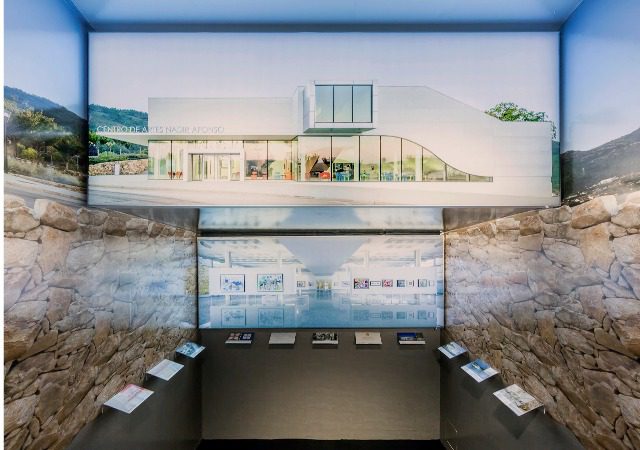
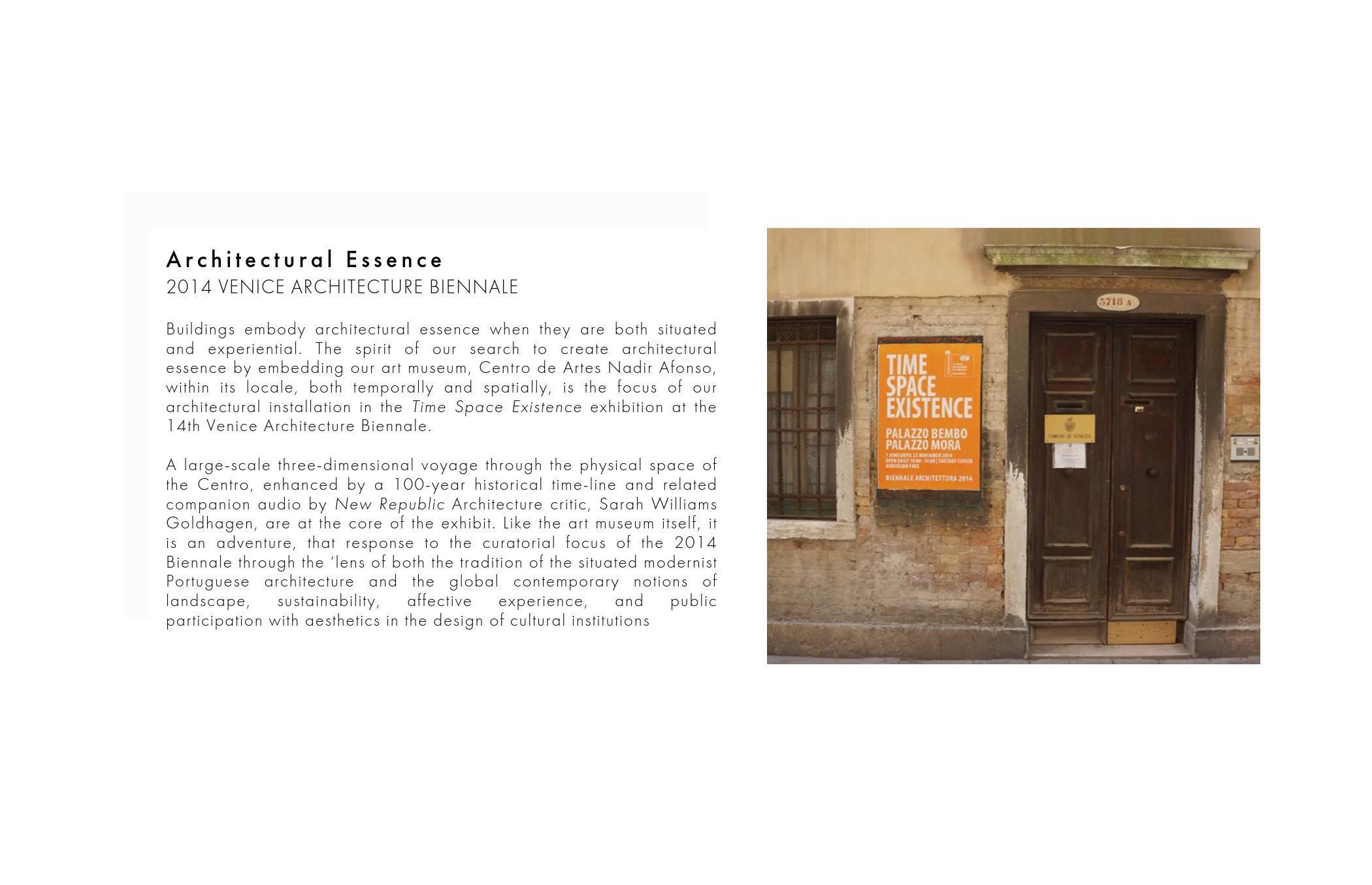
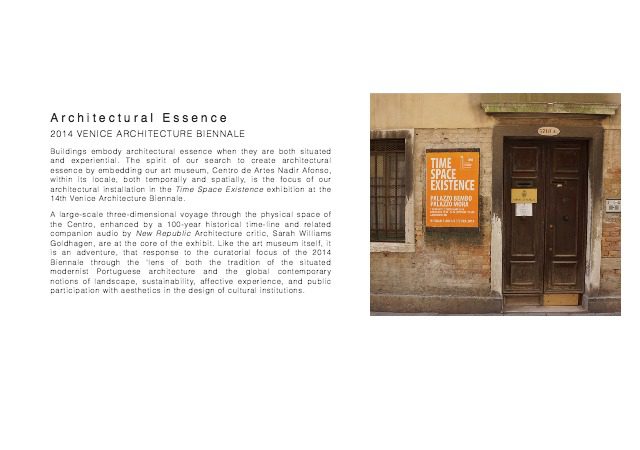
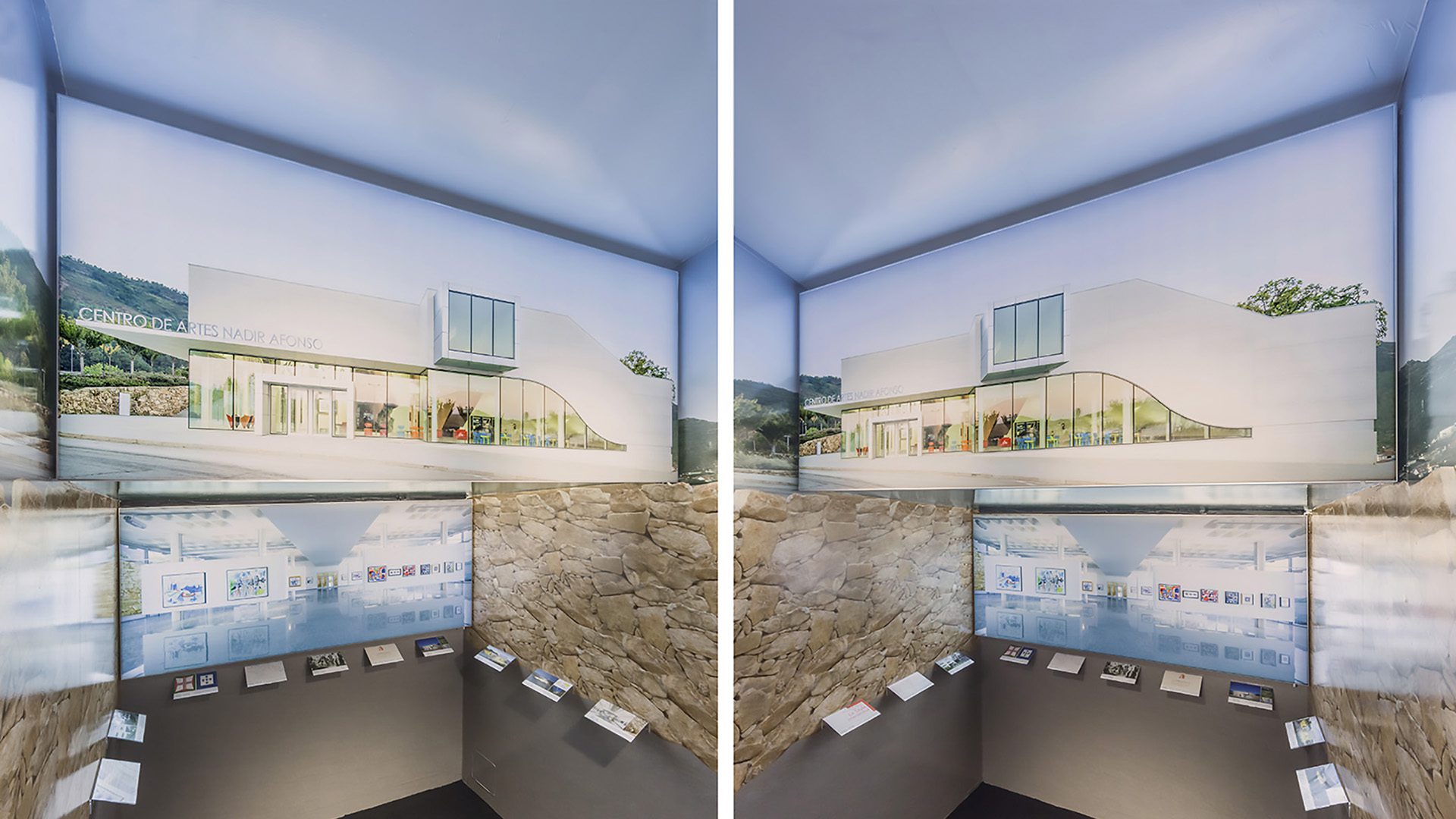
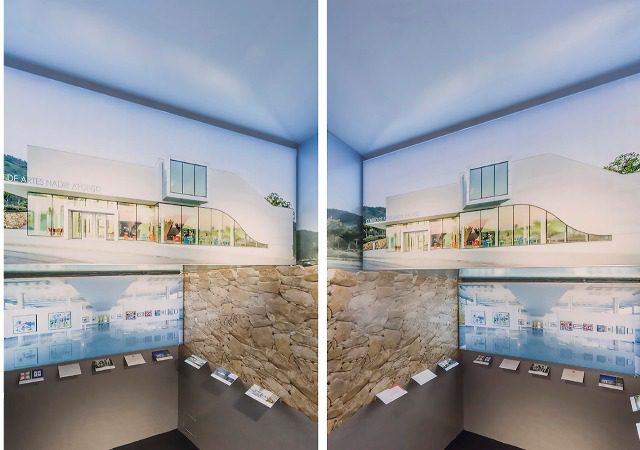
Centro de Artes Nadir Afonso
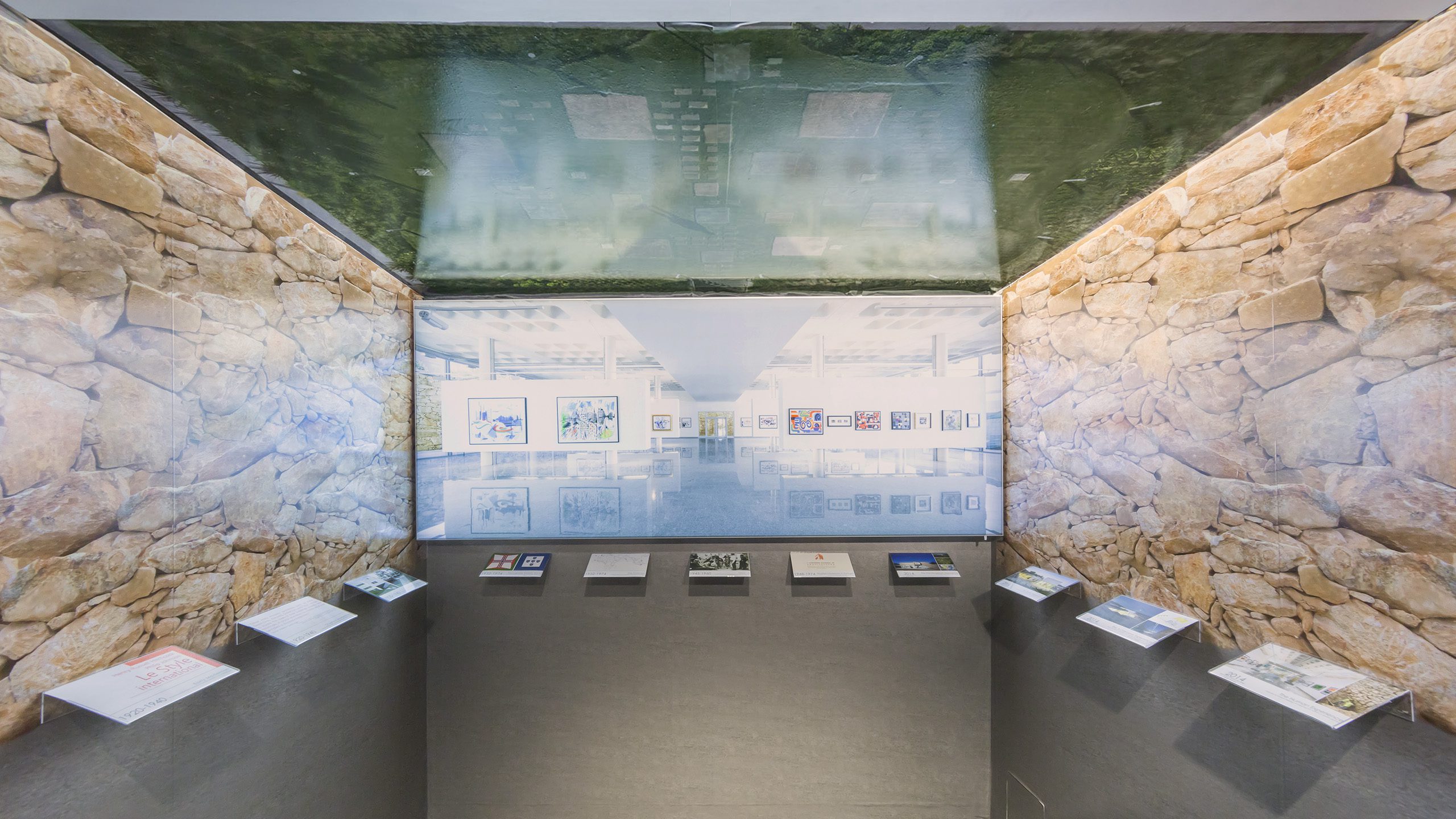
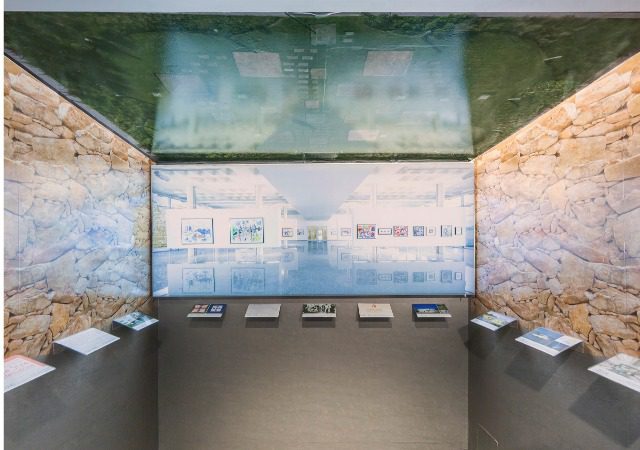
Centro de Artes Nadir Afonso
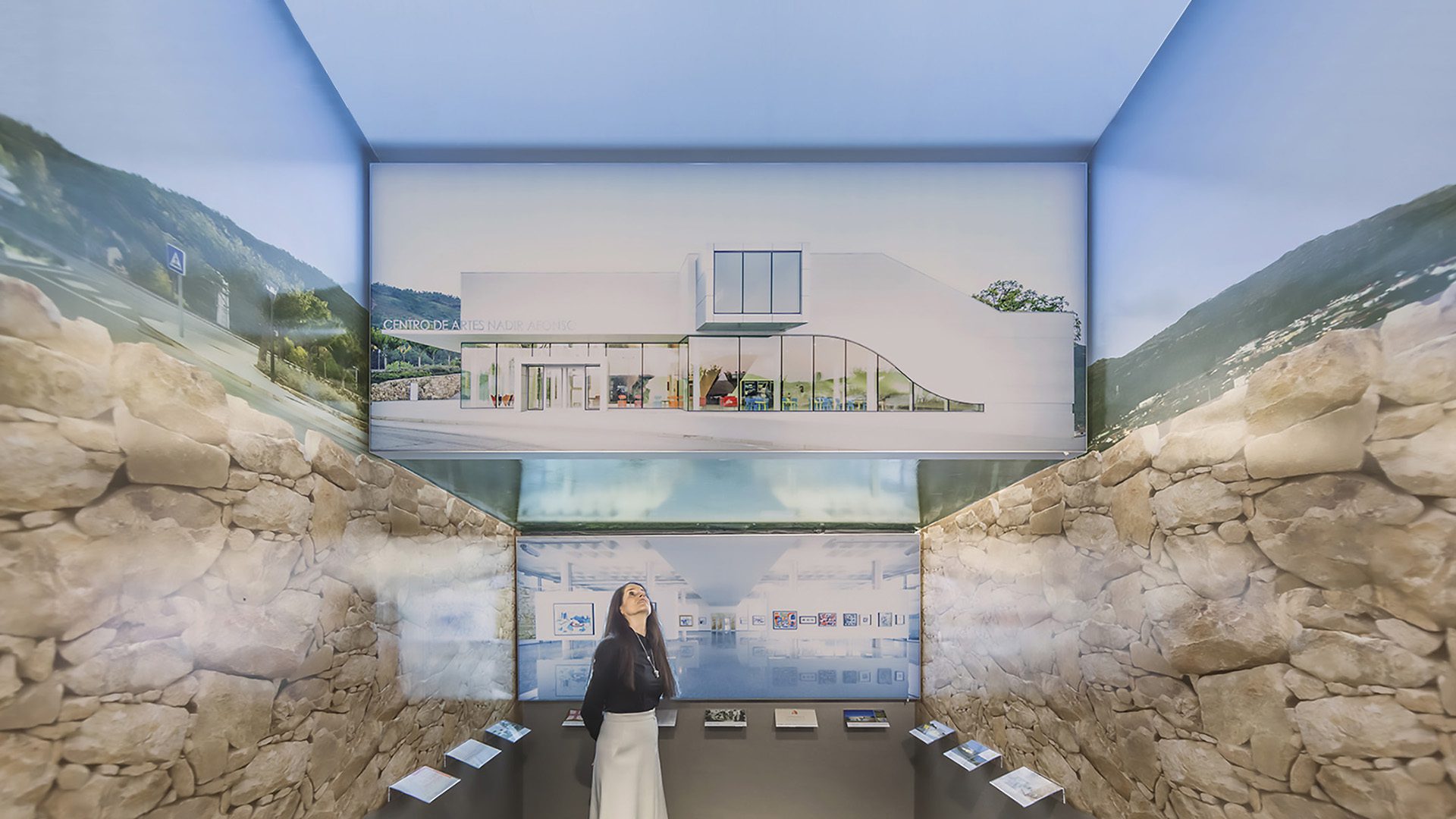
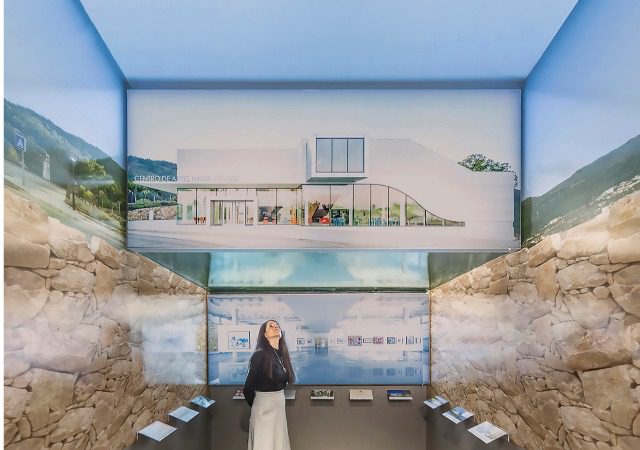
Centro de Artes Nadir Afonso
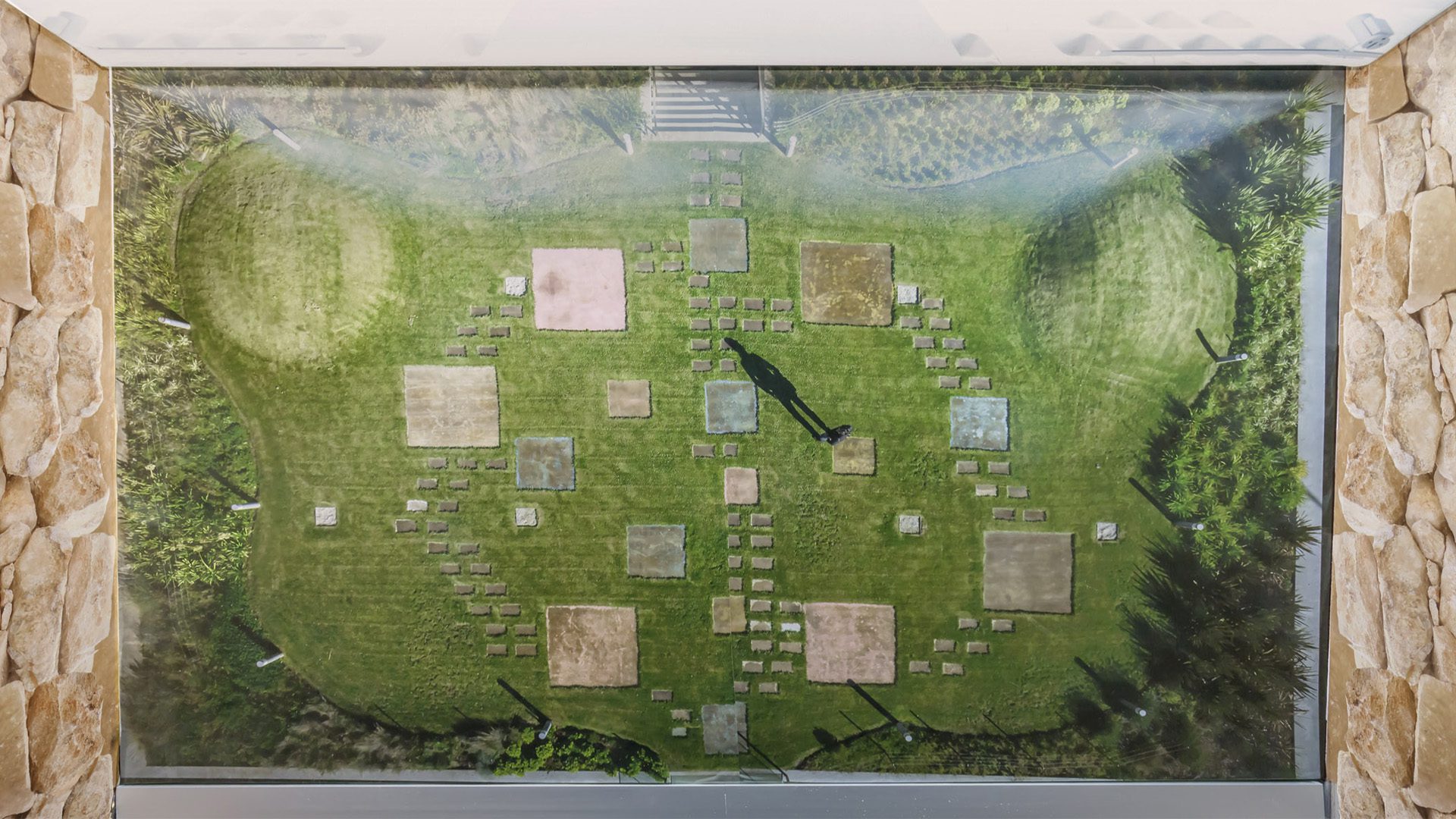
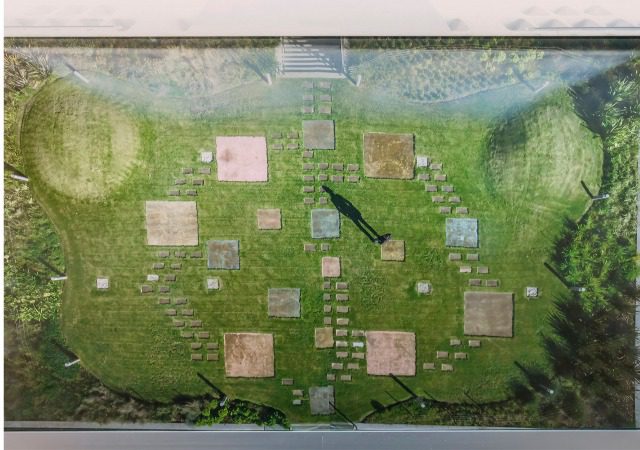
Centro de Artes Nadir Afonso
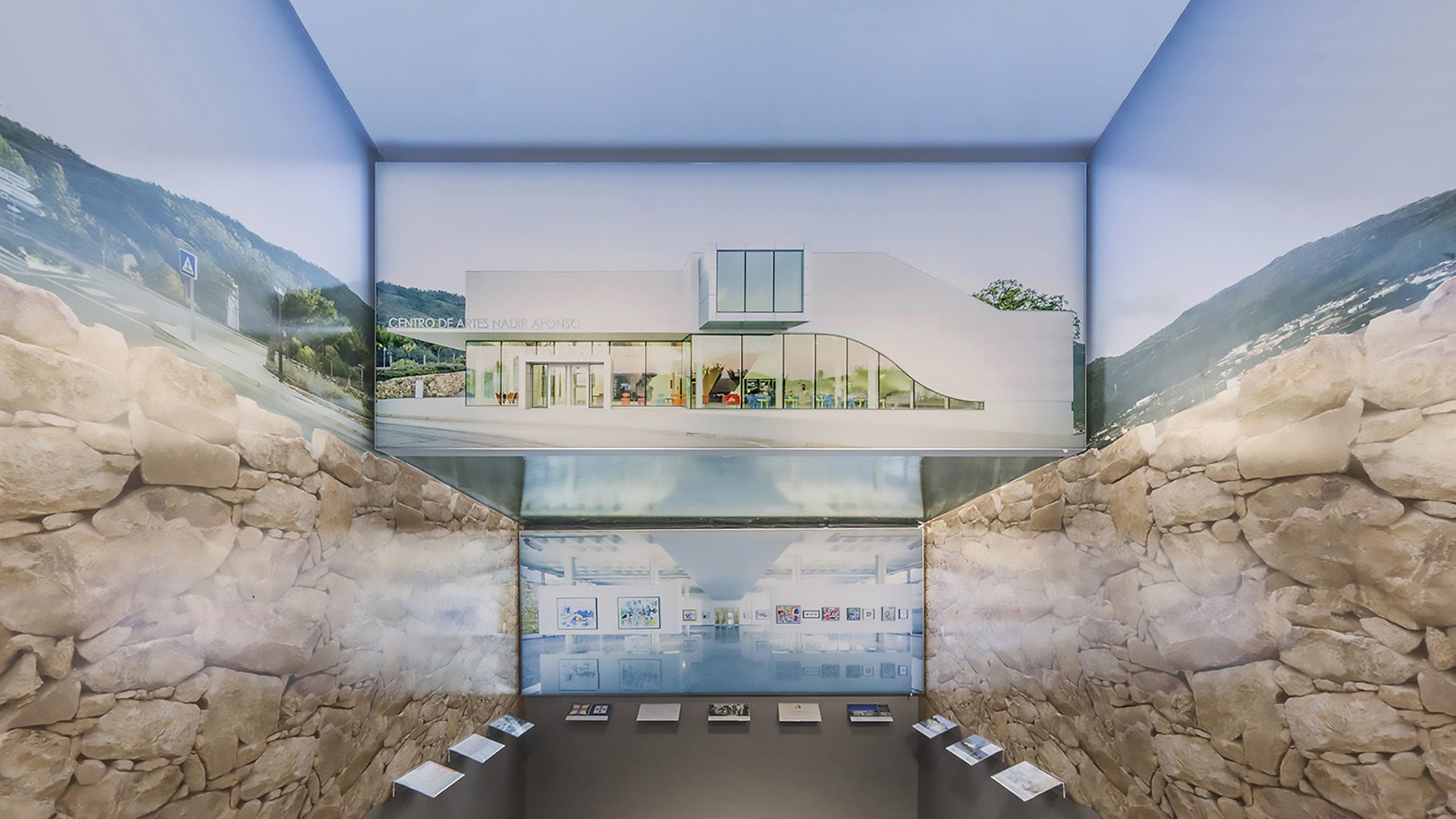
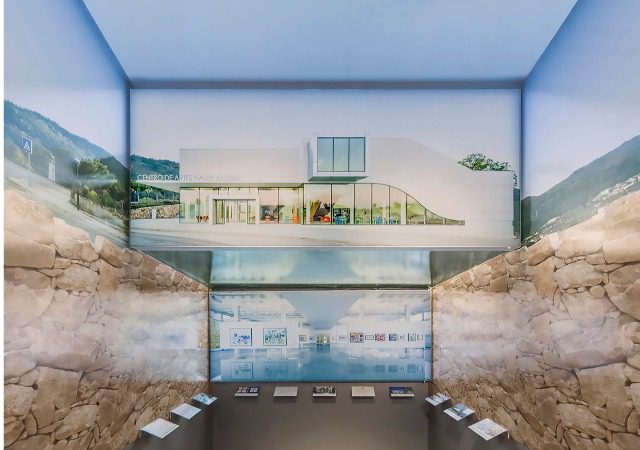
Centro de Artes Nadir Afonso
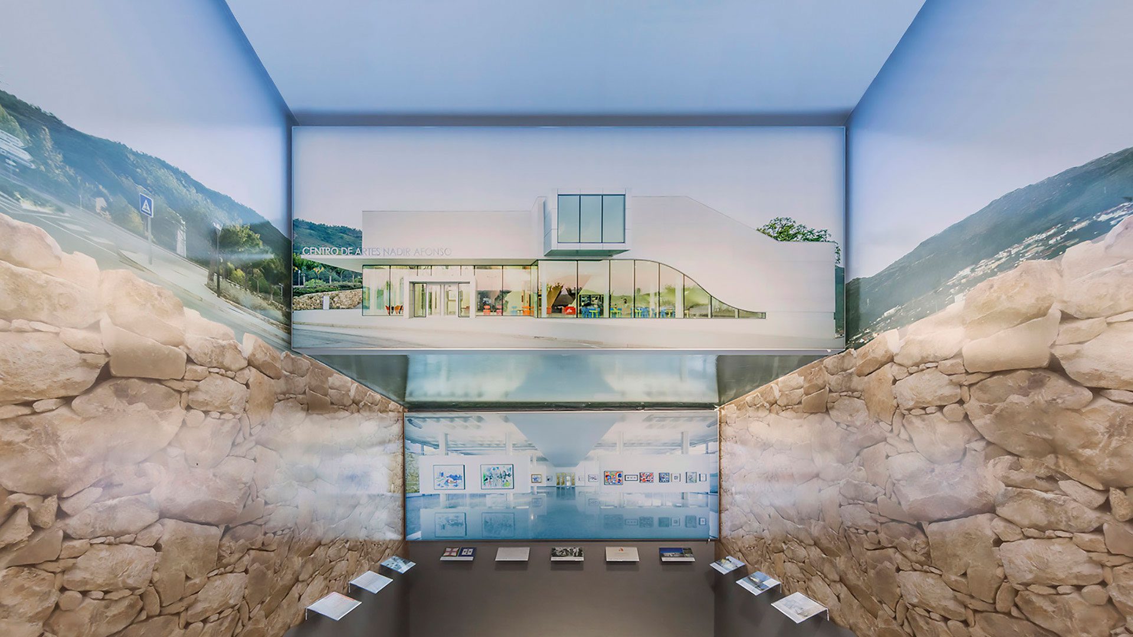
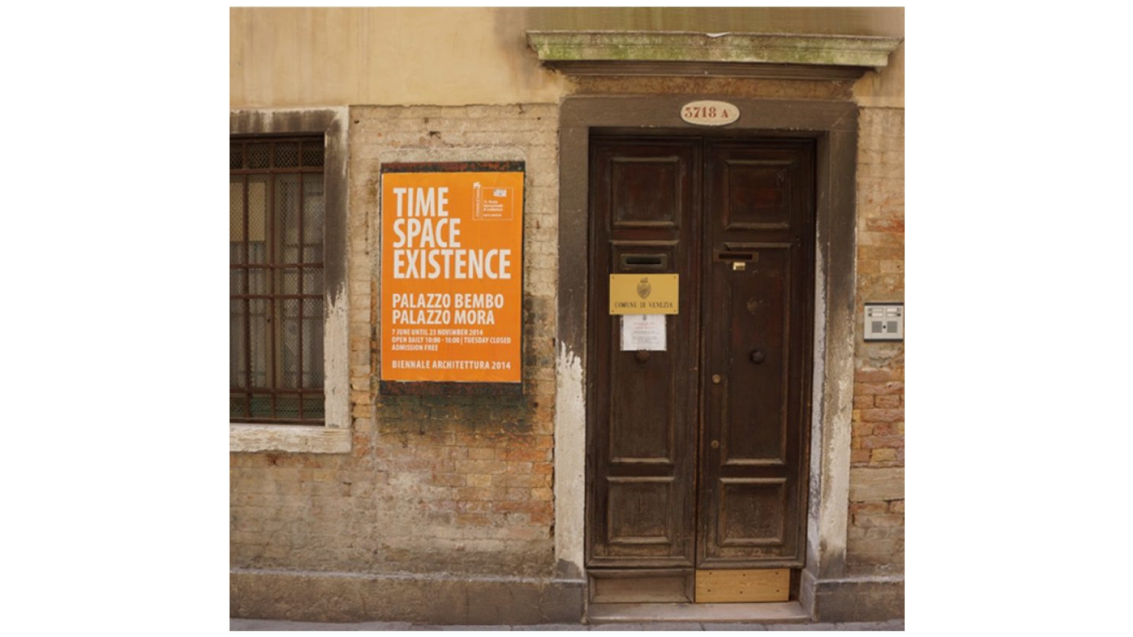
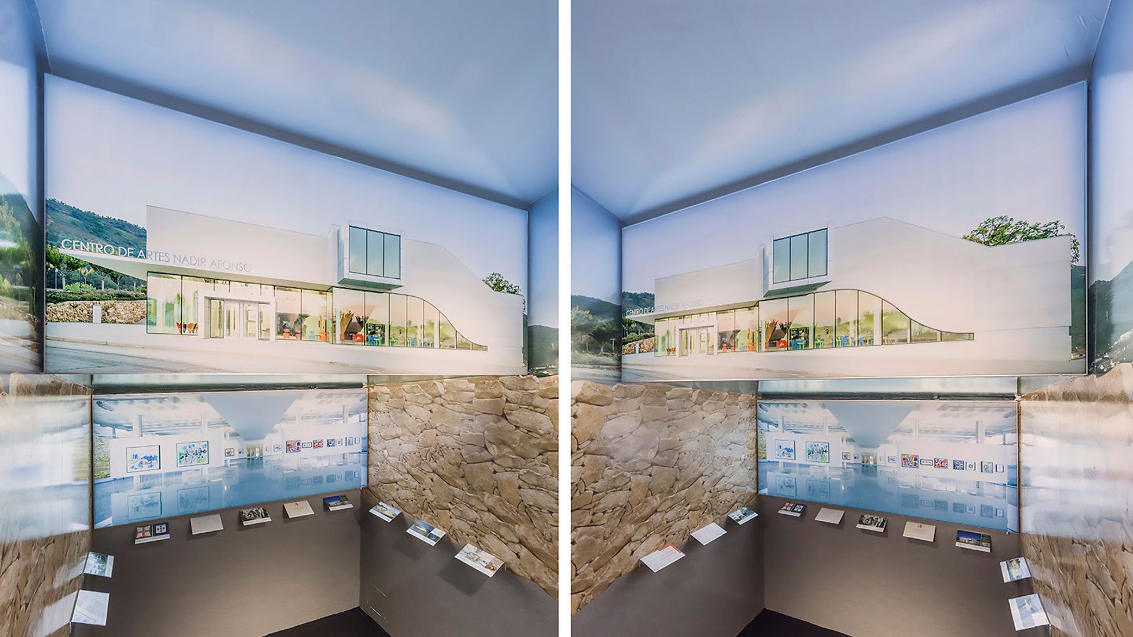
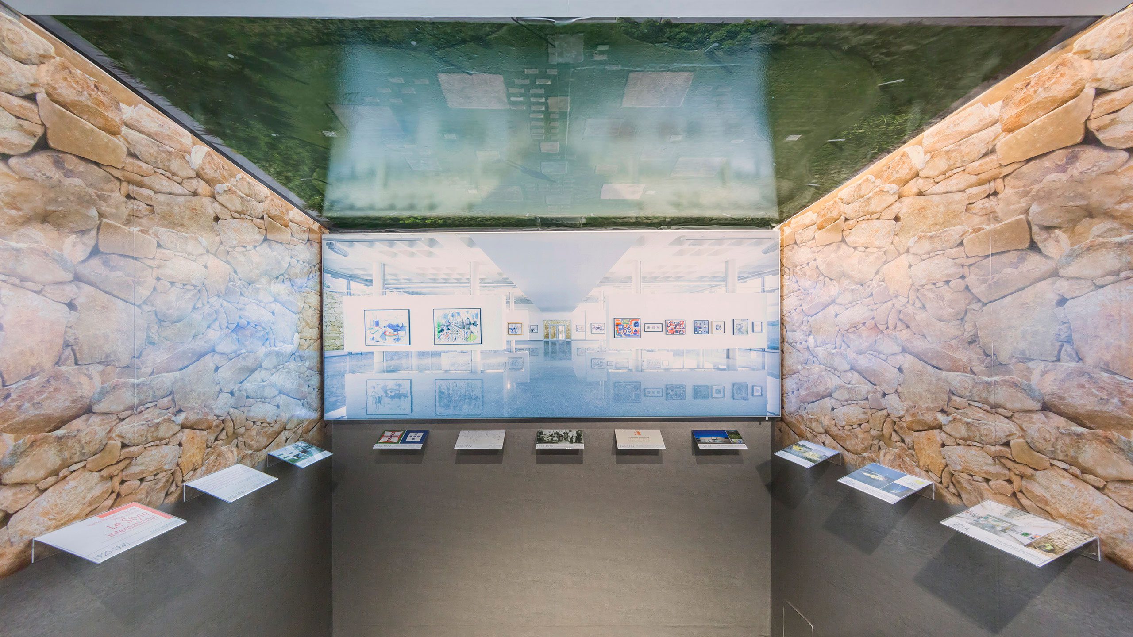

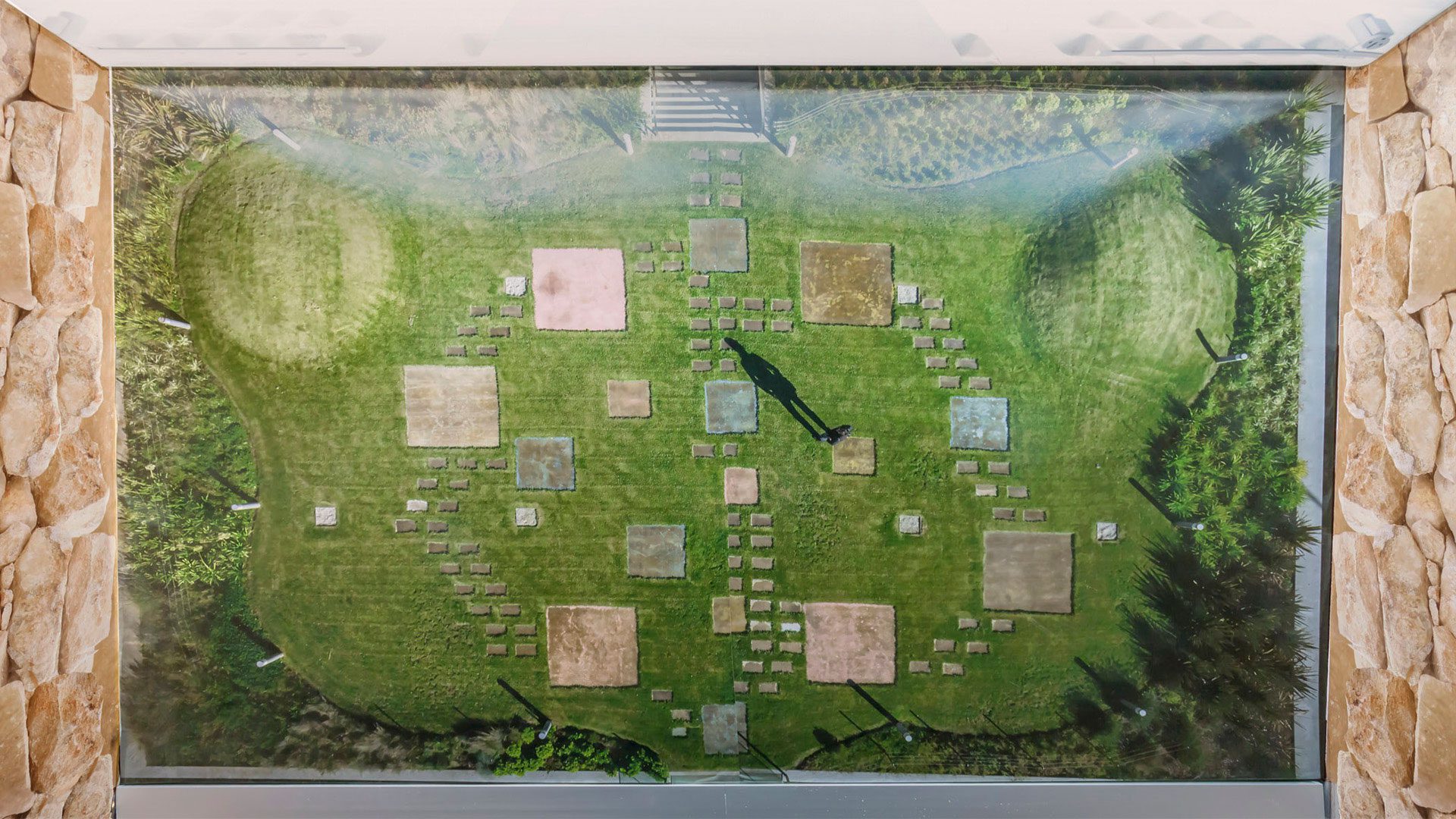

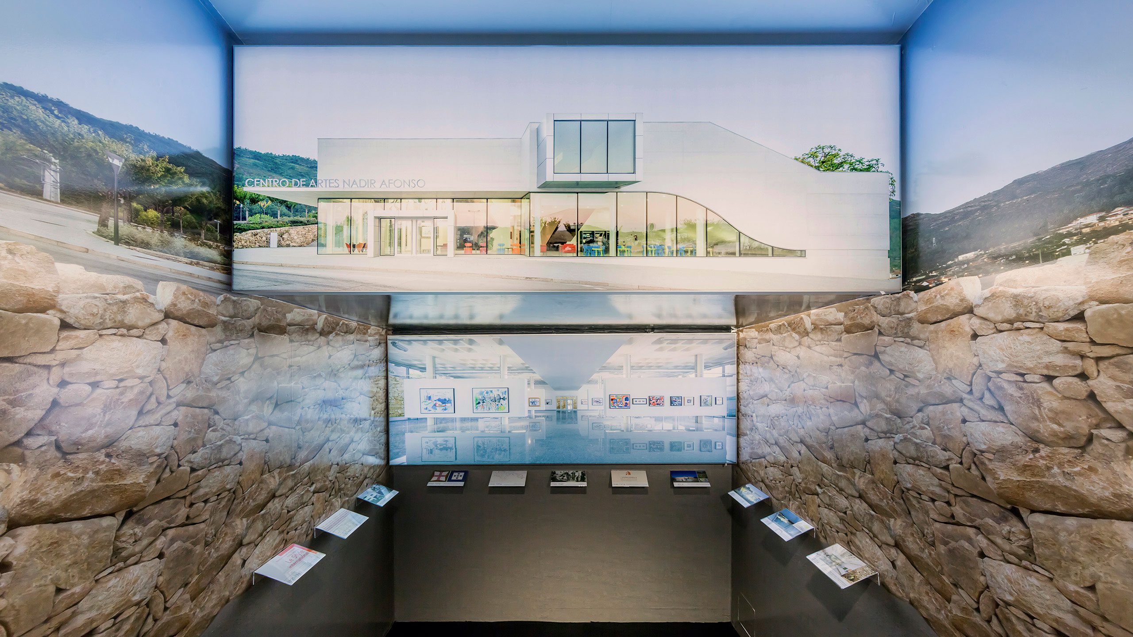
Architectural Essence
2014 VENICE ARCHITECTURE BIENNALE
Buildings embody architectural essence when they are both situated and experiential. The spirit of our search to create architectural essence by embedding our art museum, Centro de Artes Nadir Afonso, within its locale, both temporally and spatially, is the focus of our architectural installation in the Time Space Existence exhibition at the 14th Venice Architecture Biennale.



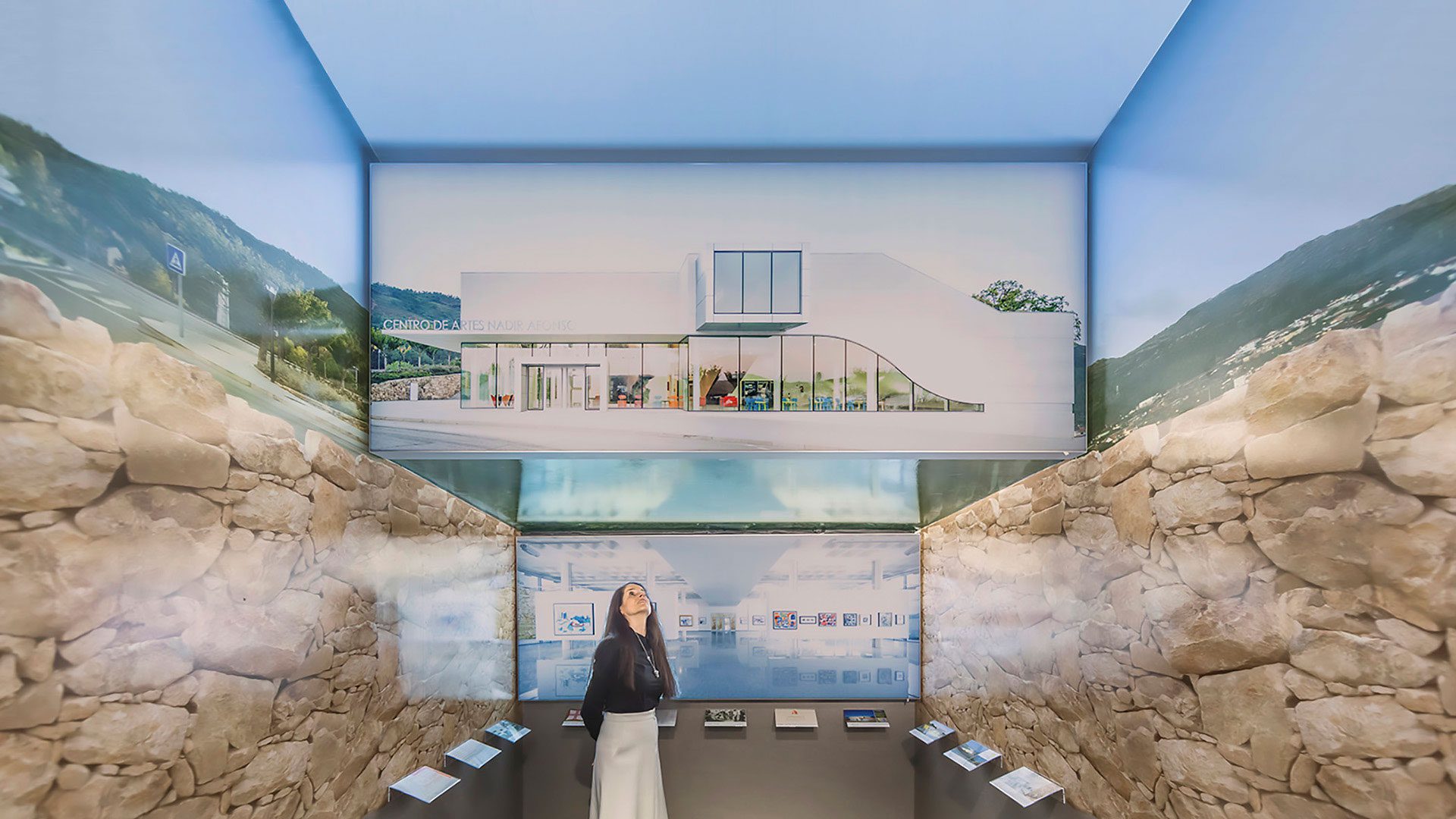


2012 VENICE ARCHITECTURE BIENNALE
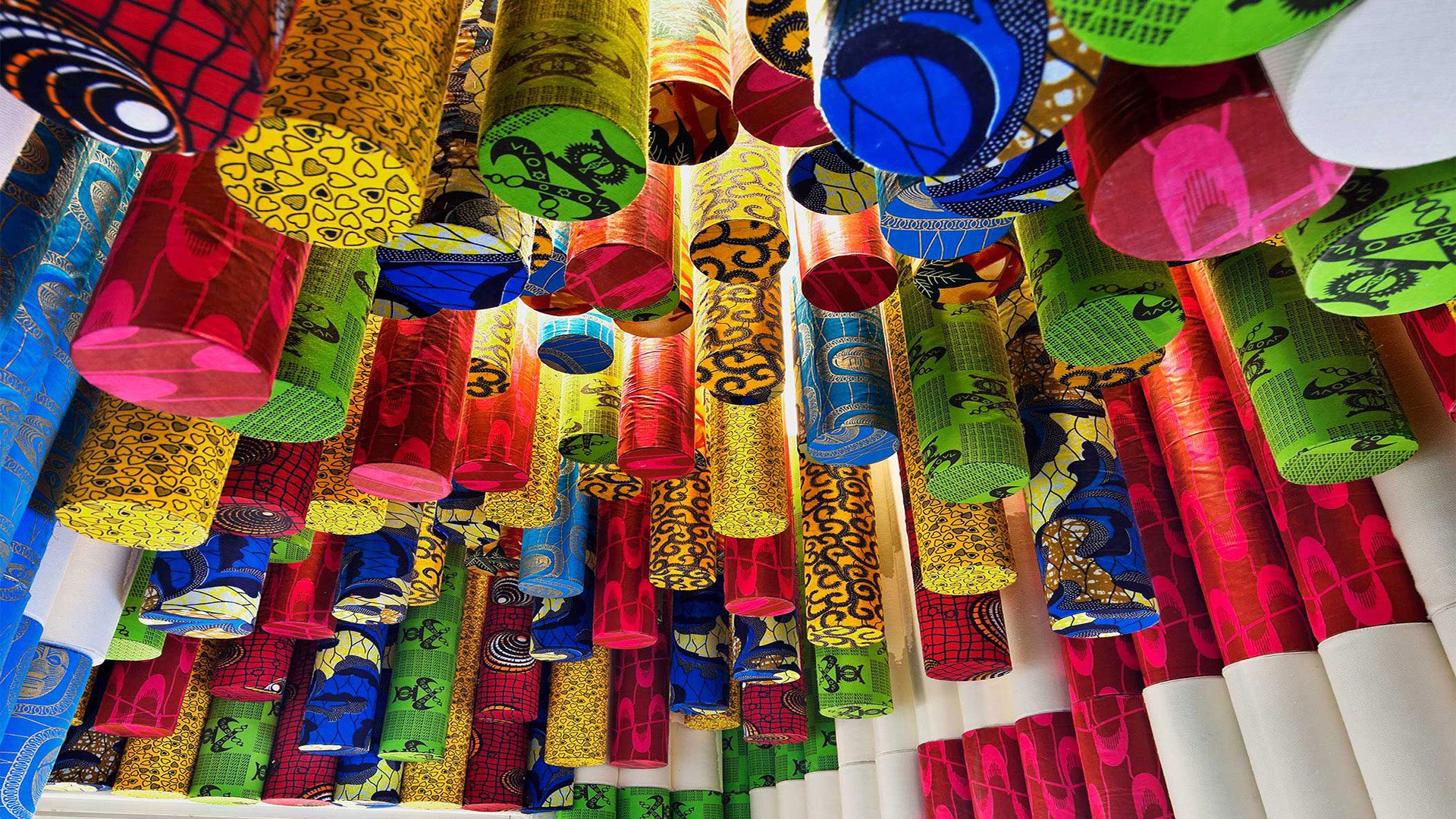

Mauris et orci. Aenean nec lorem
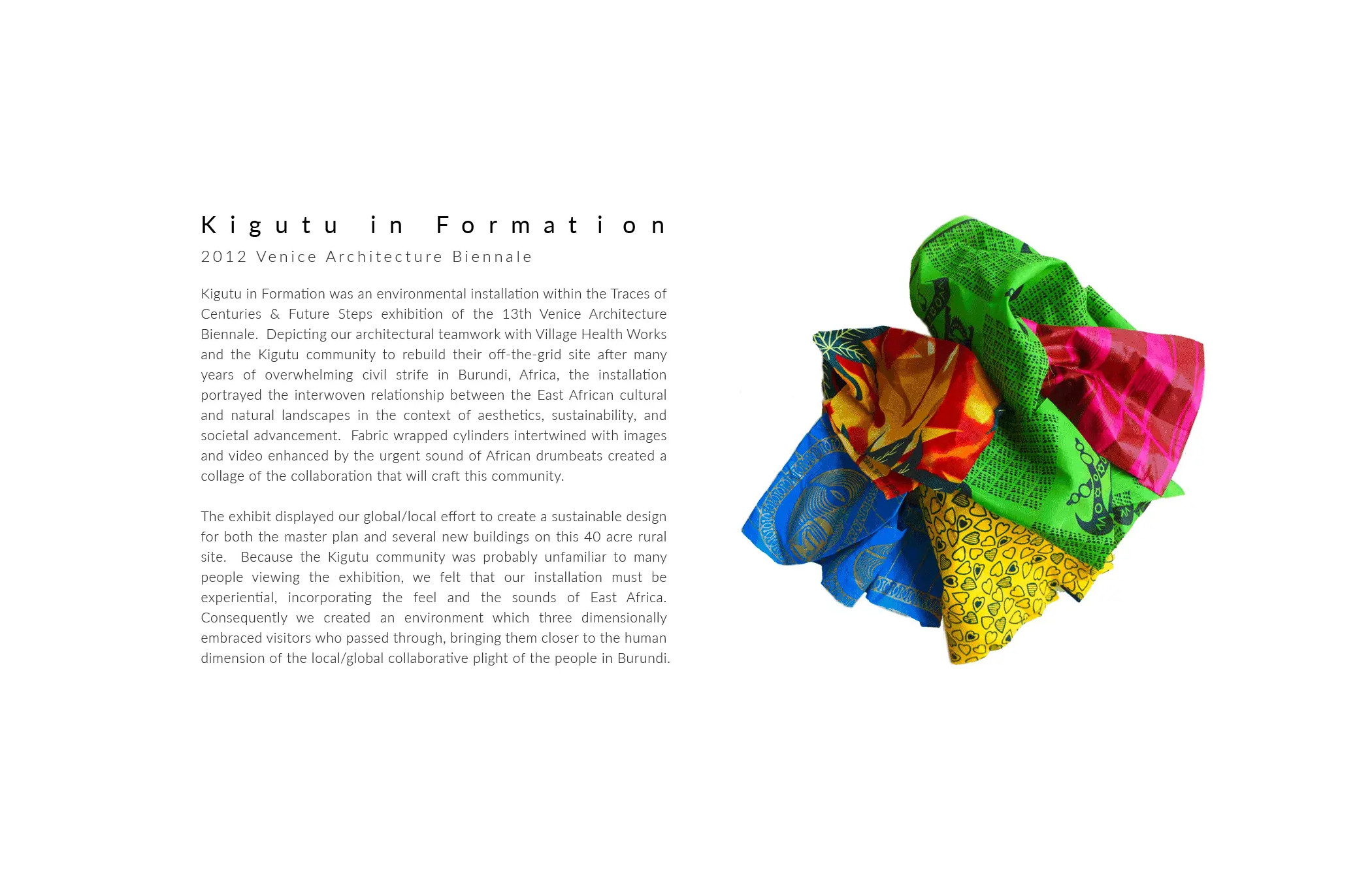
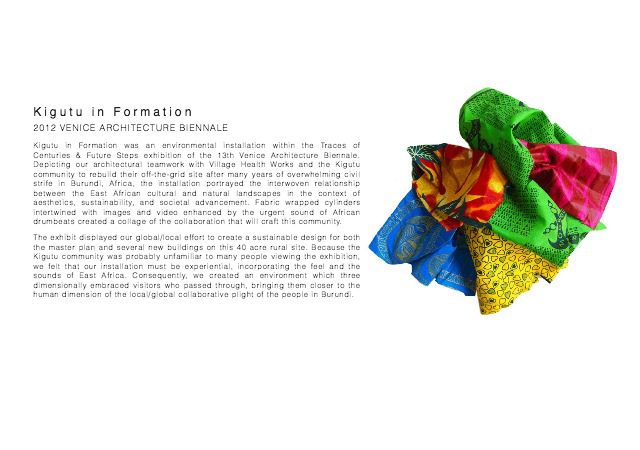
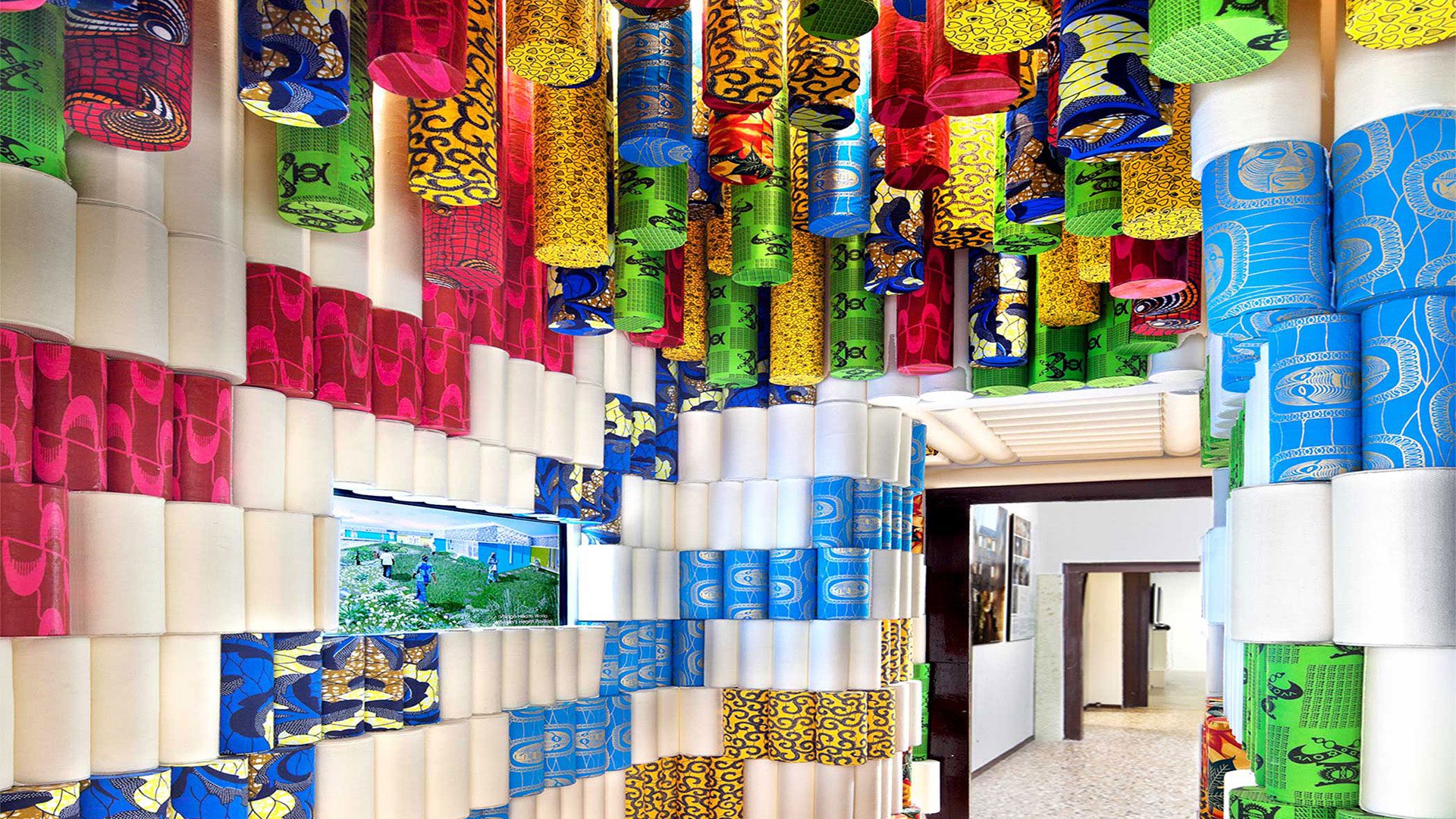
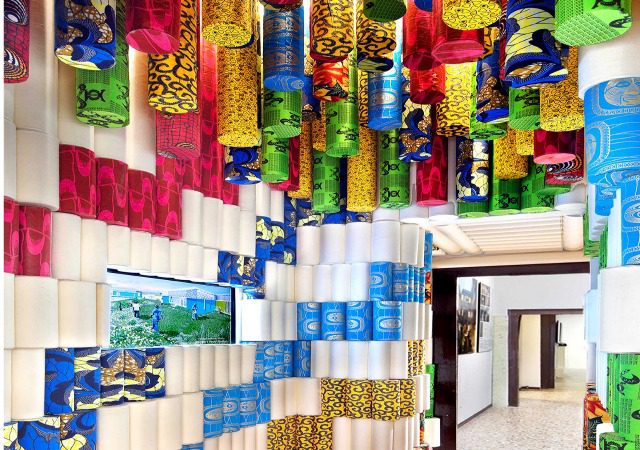
Mauris et orci. Aenean nec lorem
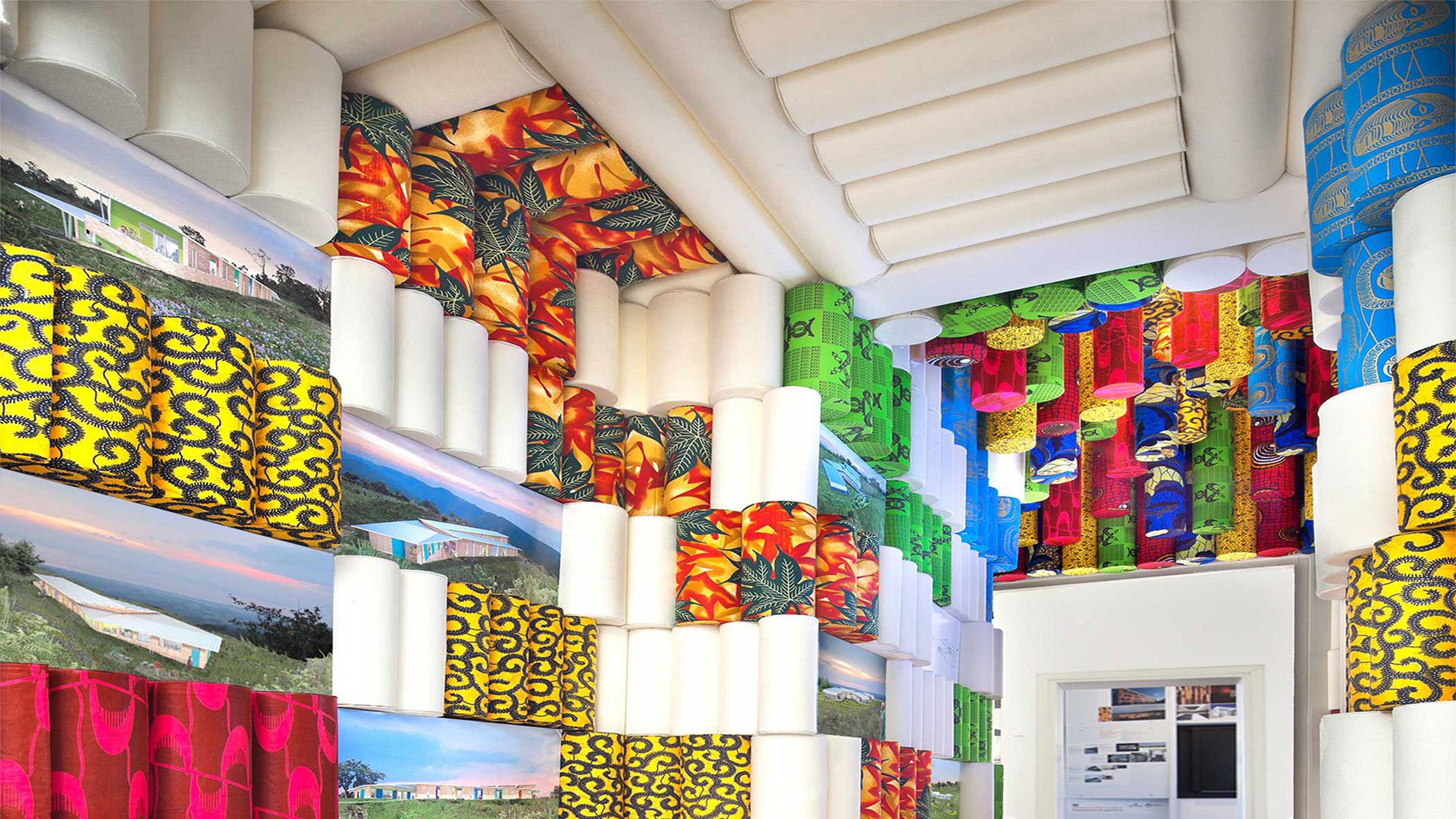
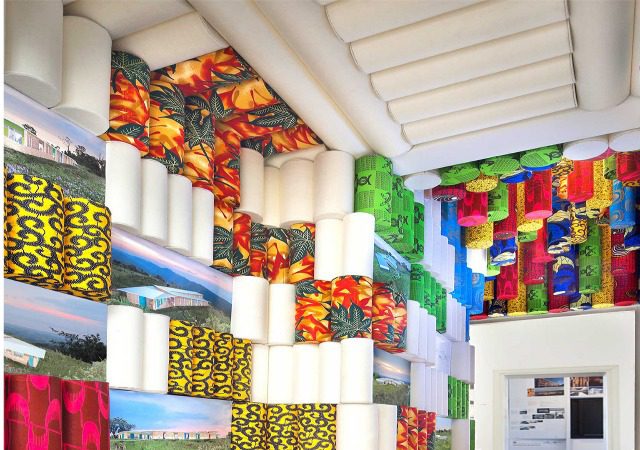
Mauris et orci. Aenean nec lorem
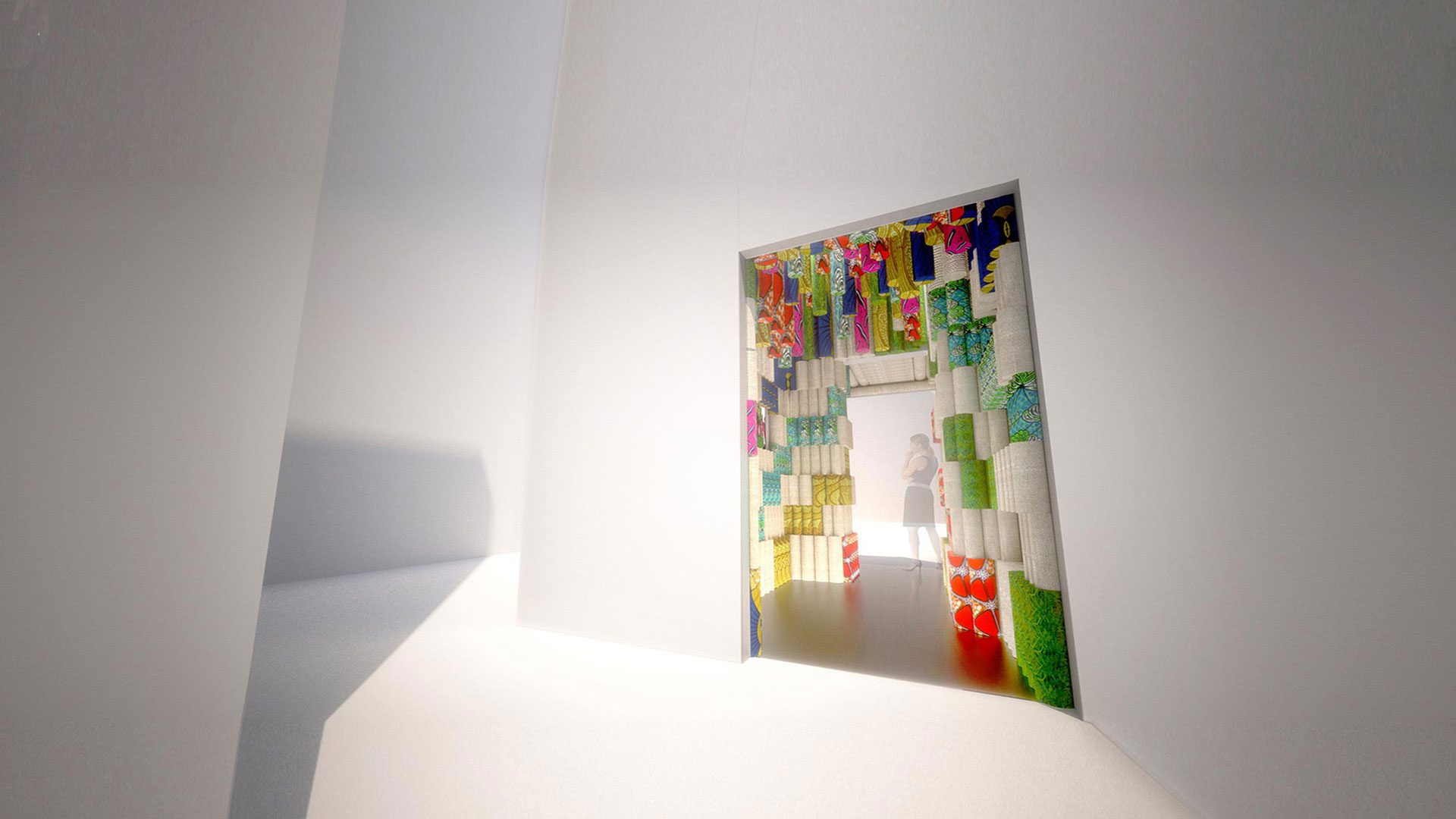
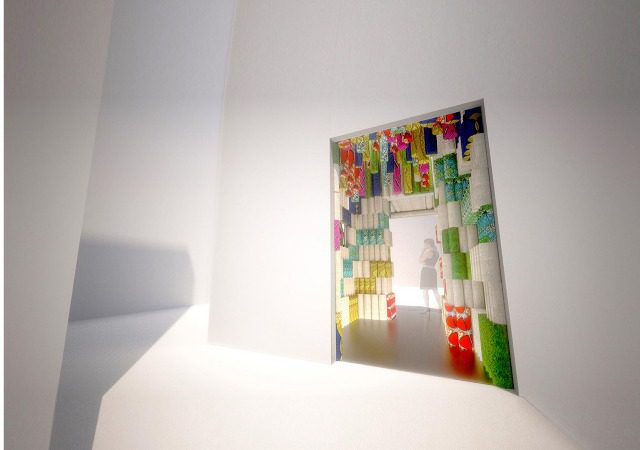
Mauris et orci. Aenean nec lorem
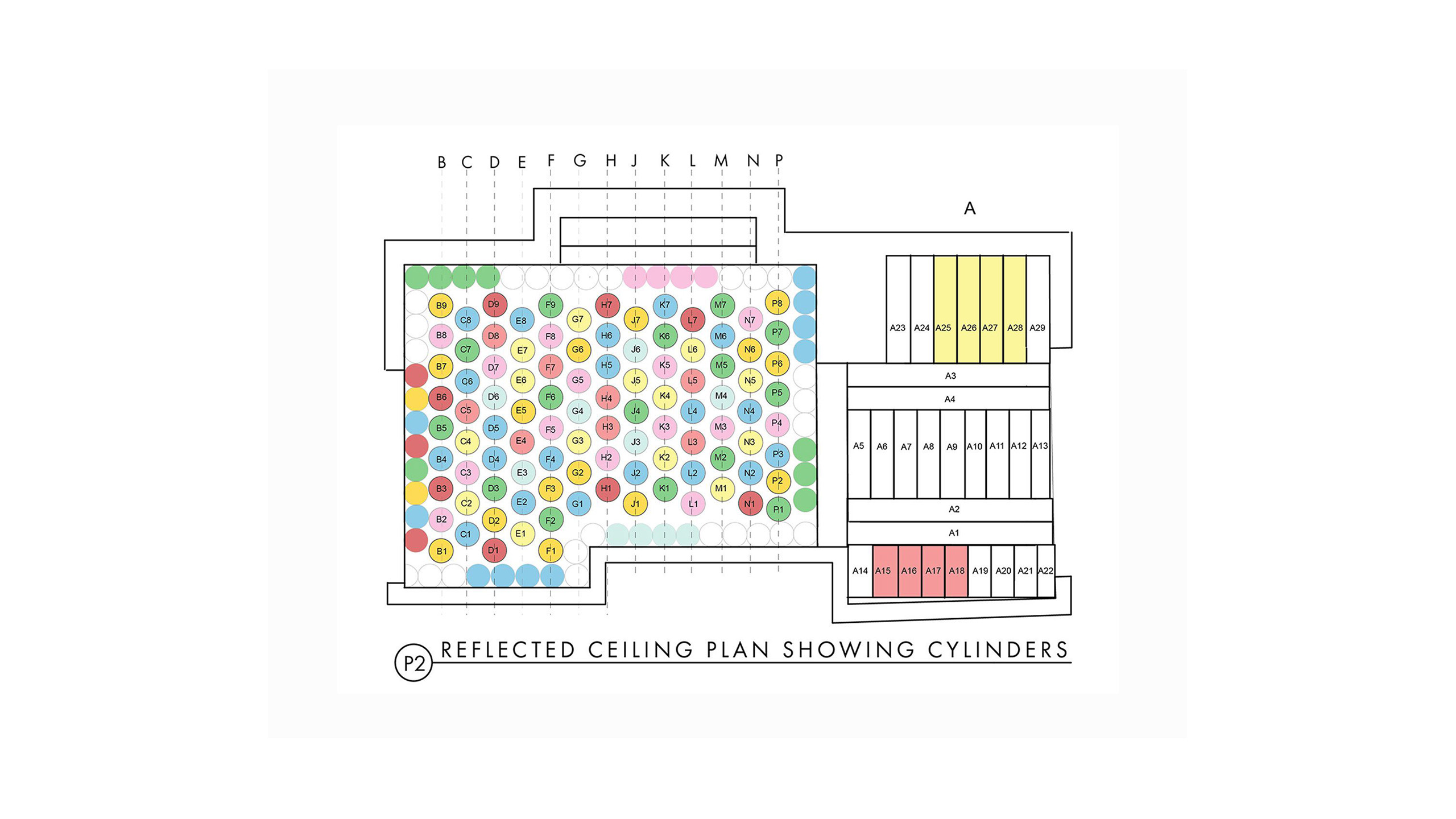
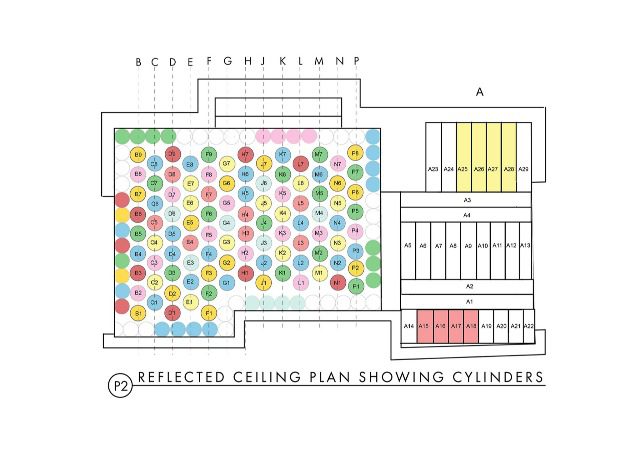
Mauris et orci. Aenean nec lorem.
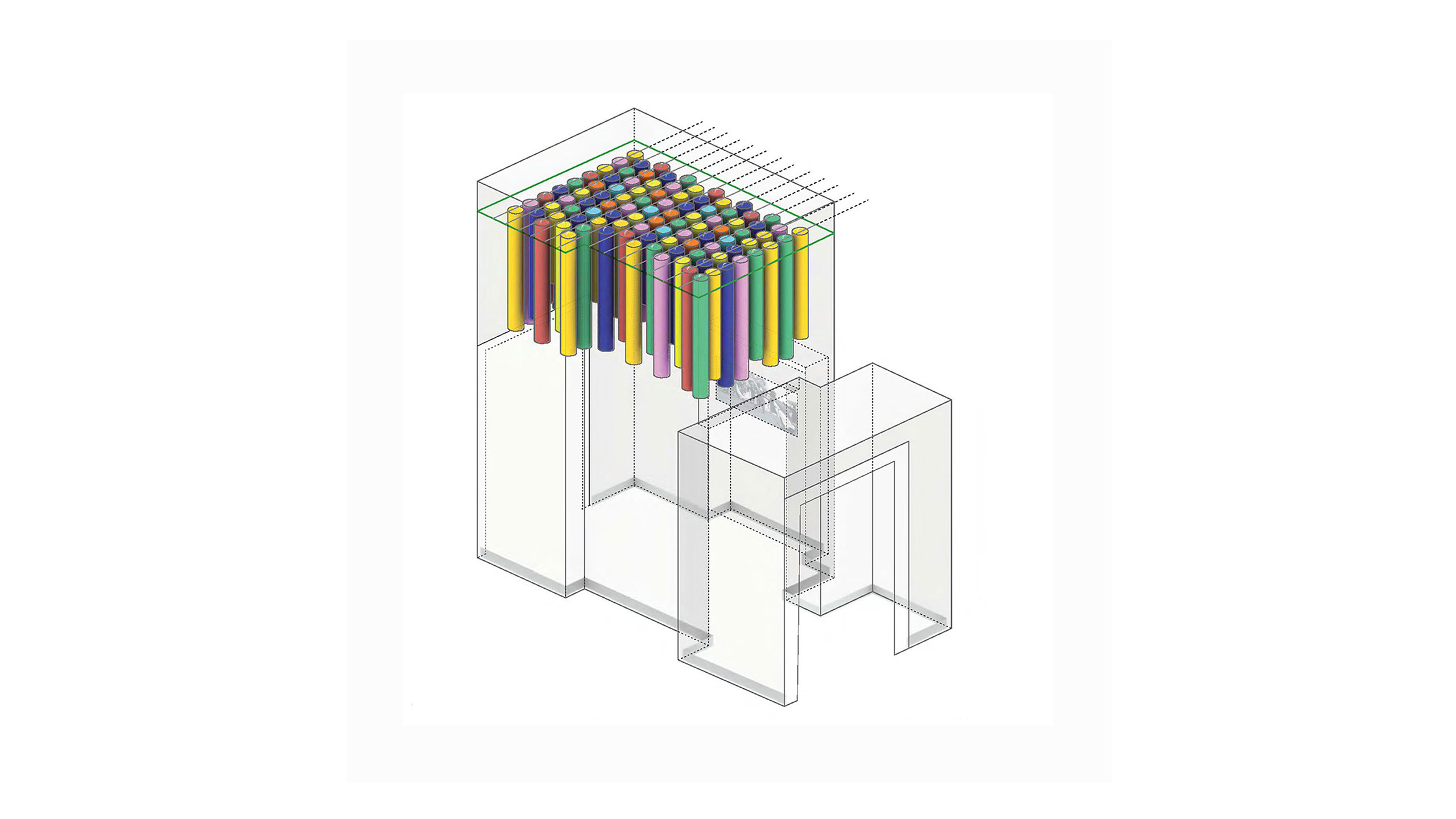
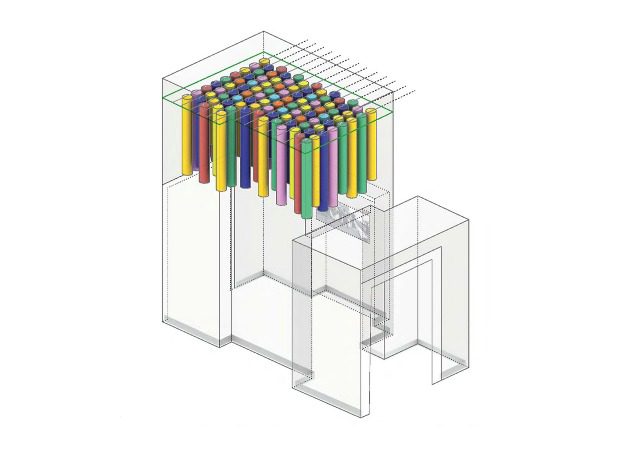
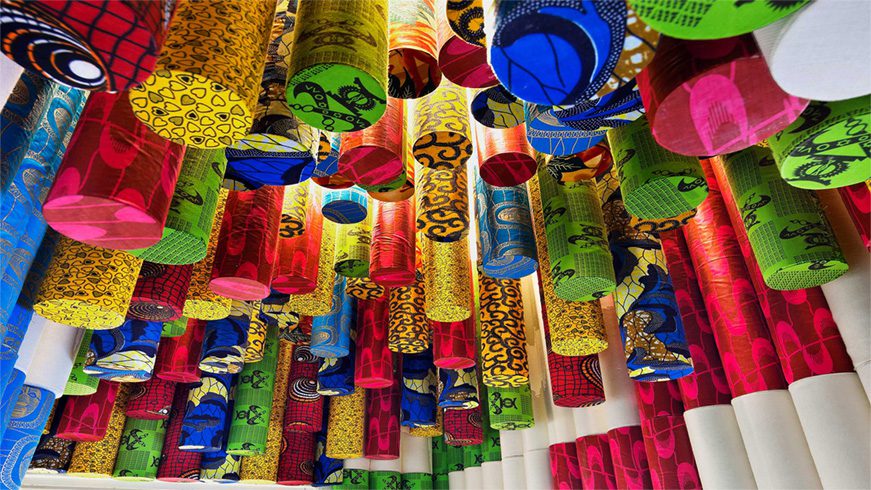
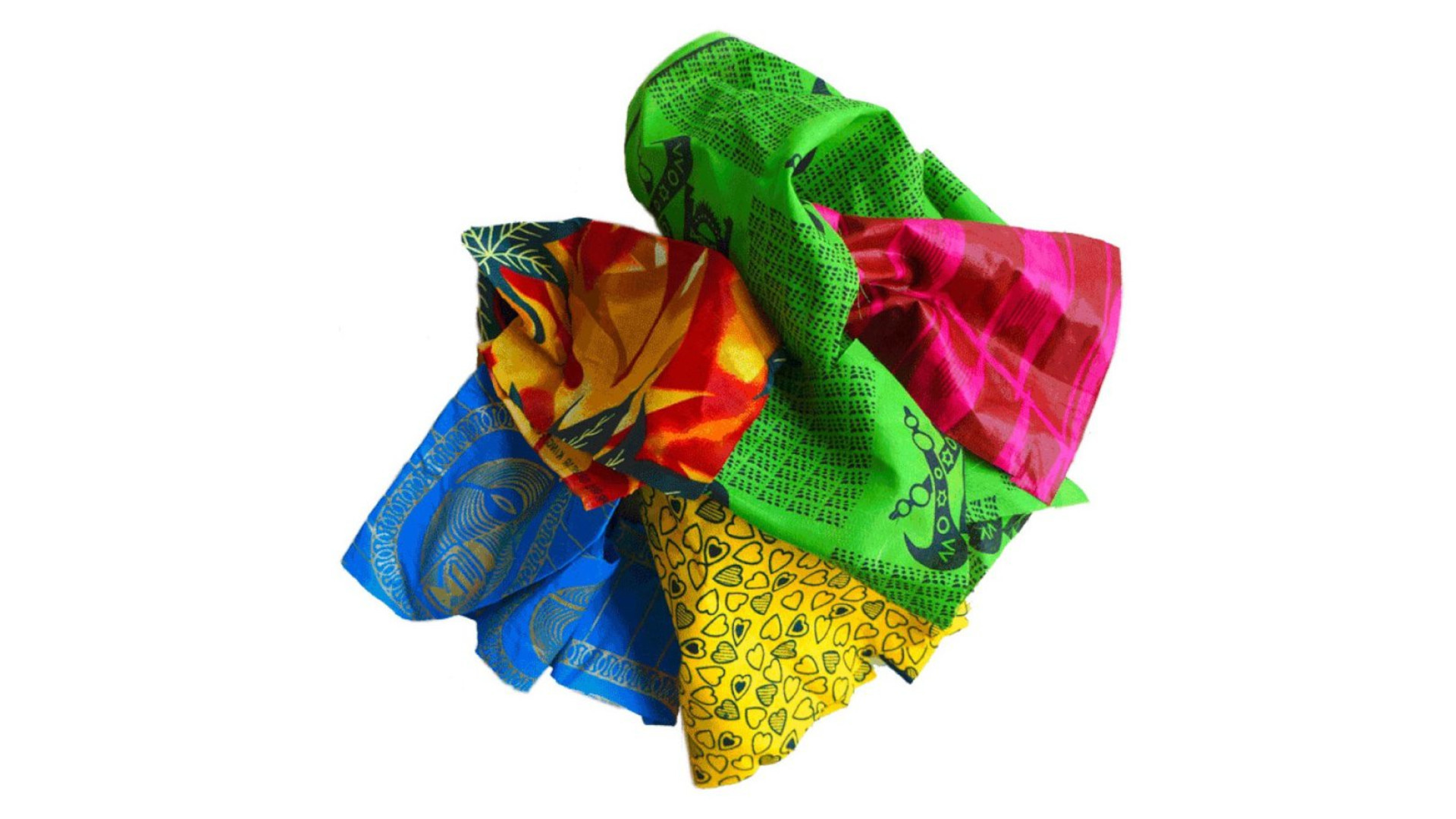
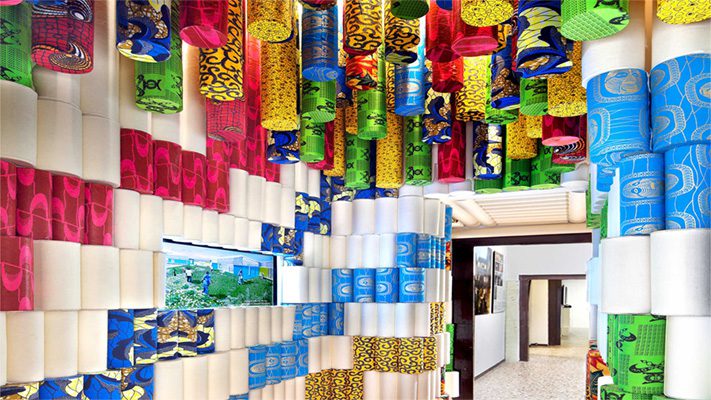


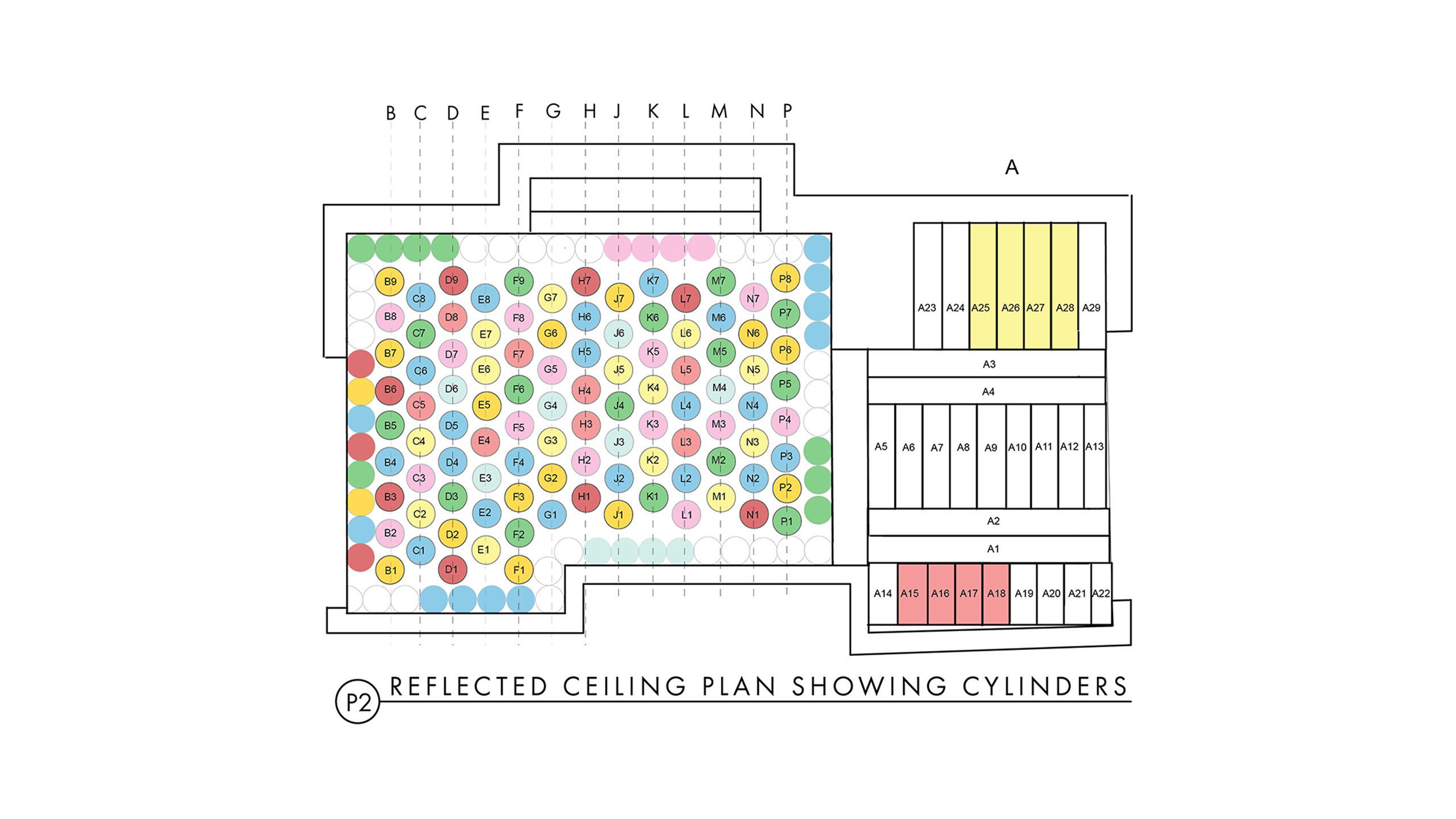
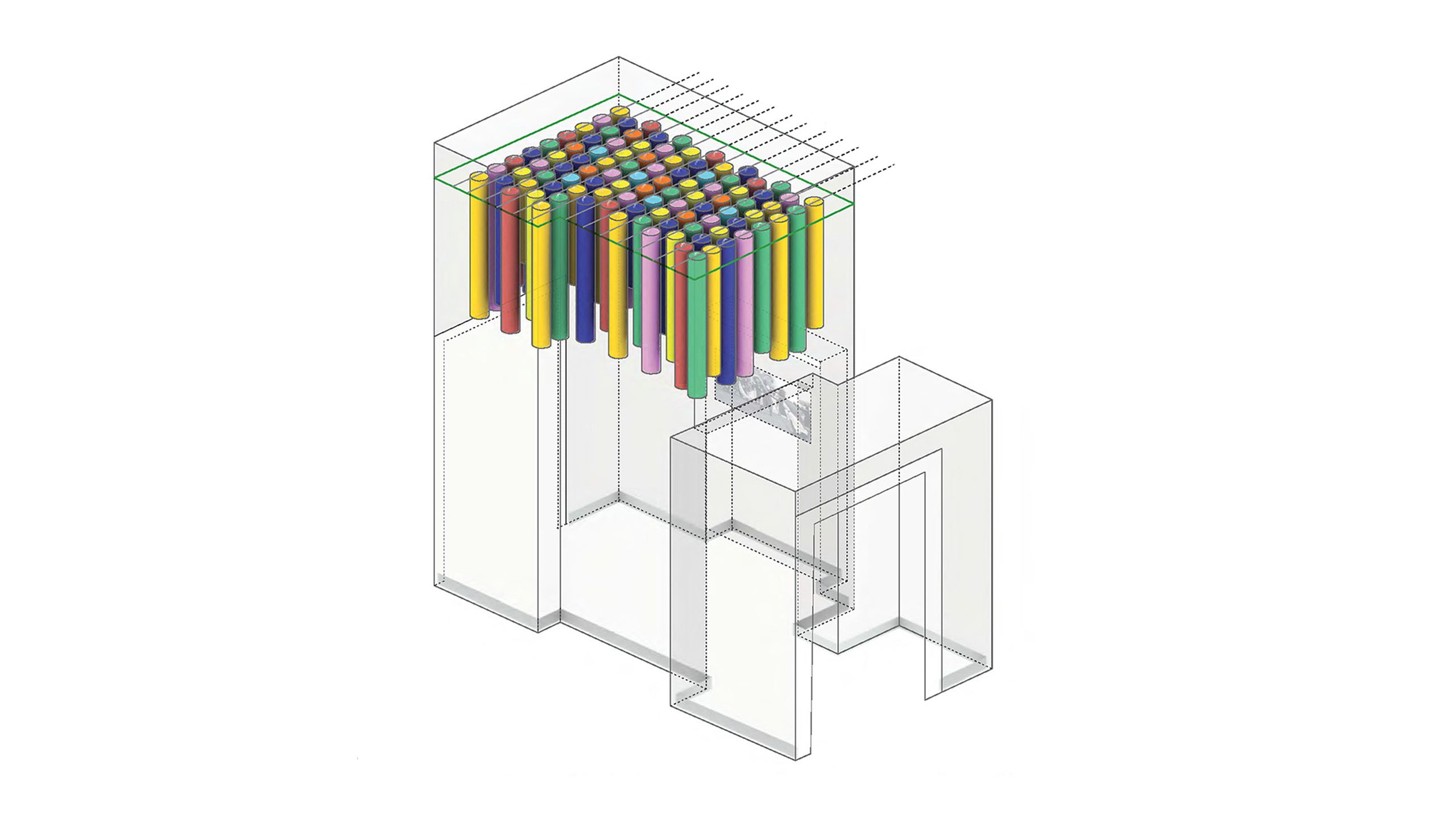

Kigutu in Formation
2012 VENICE ARCHITECTURE BIENNALE
Kigutu in Formation was an environmental installation within the Traces of Centuries & Future Steps exhibition of the 13th Venice Architecture Biennale. Depicting our architectural teamwork with Village Health Works and the Kigutu community to rebuild their off-the-grid site after many years of overwhelming civil strife in Burundi, Africa, the installation portrayed the interwoven relationship between the East African cultural and natural landscapes in the context of aesthetics, sustainability, and societal advancement. Fabric wrapped cylinders intertwined with images and video enhanced by the urgent sound of African drumbeats created a collage of the collaboration that will craft this community.





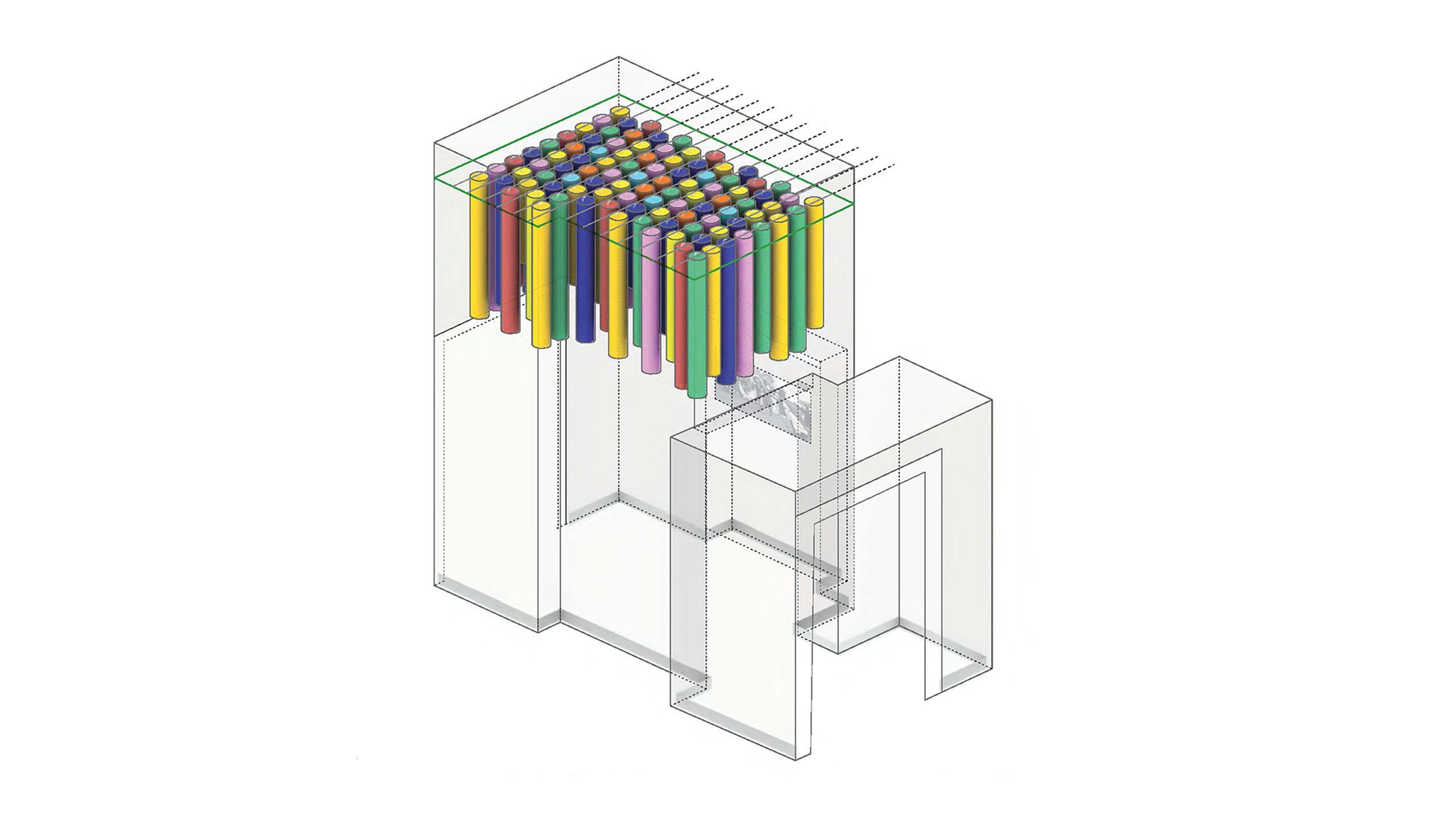
PAVEL ZOUBOK GALLERY
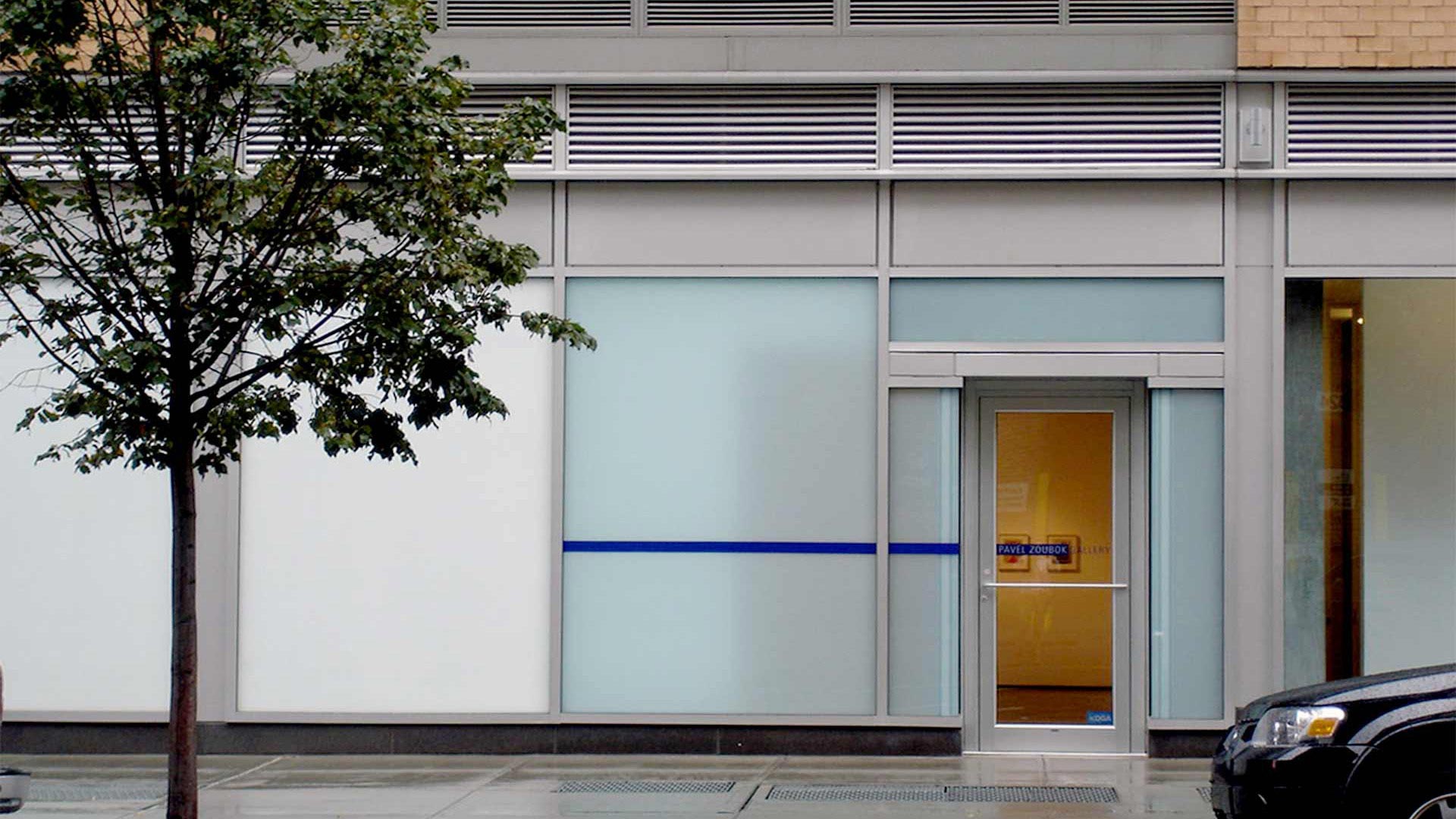
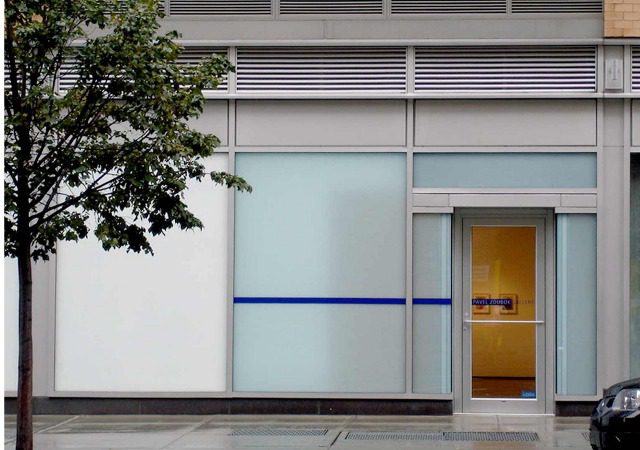
PAVEL ZOUBOK GALLERY
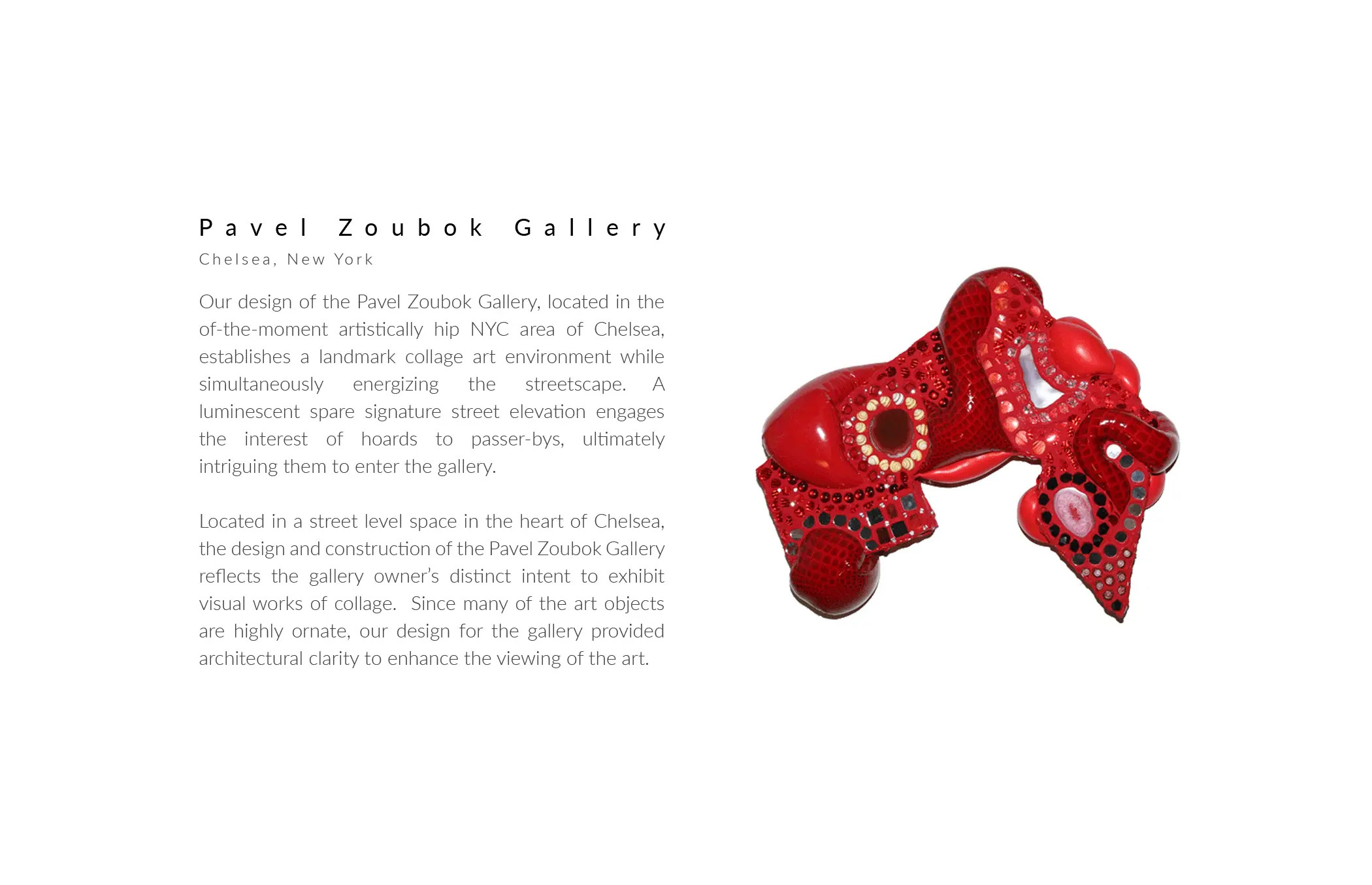

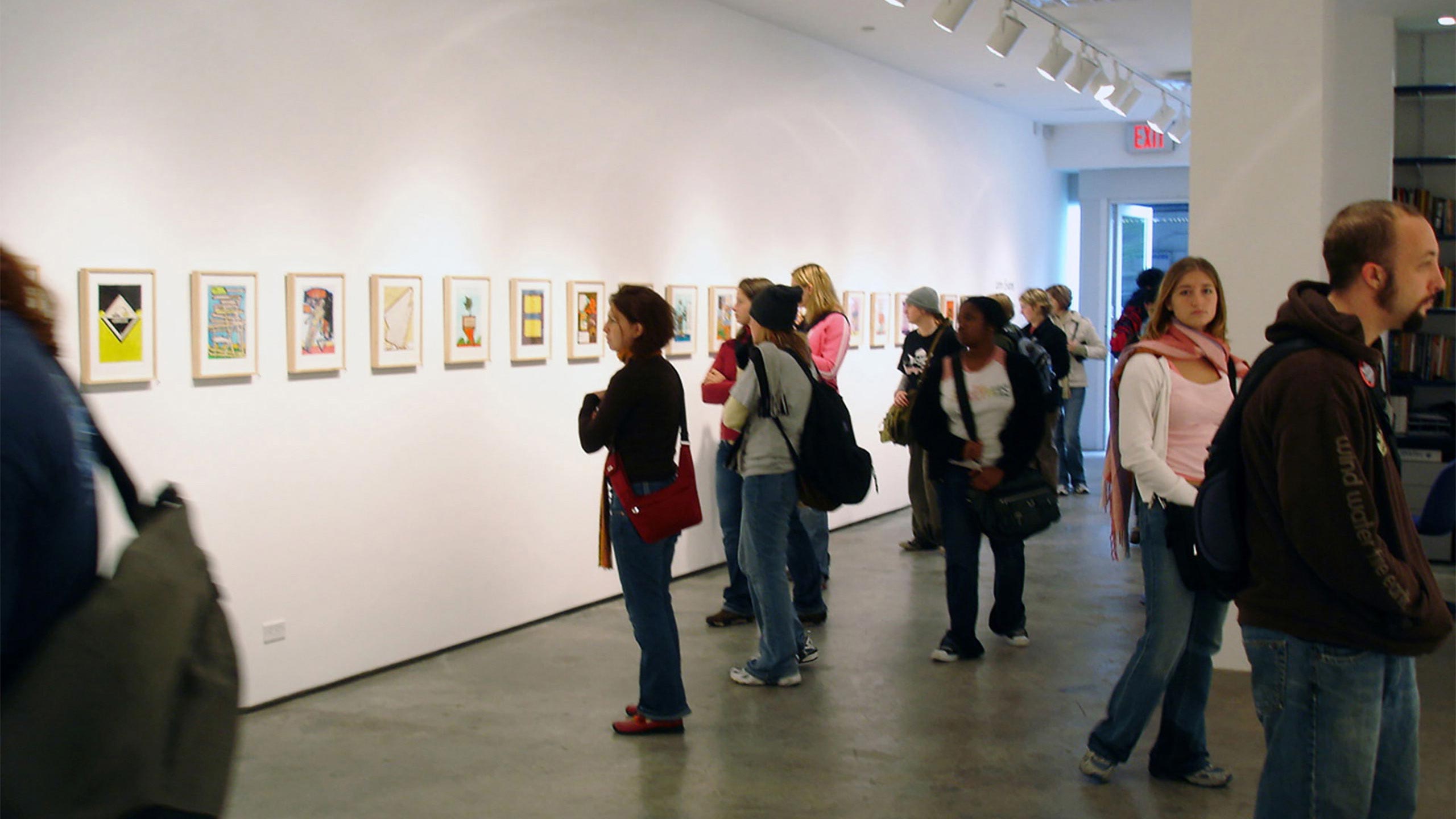
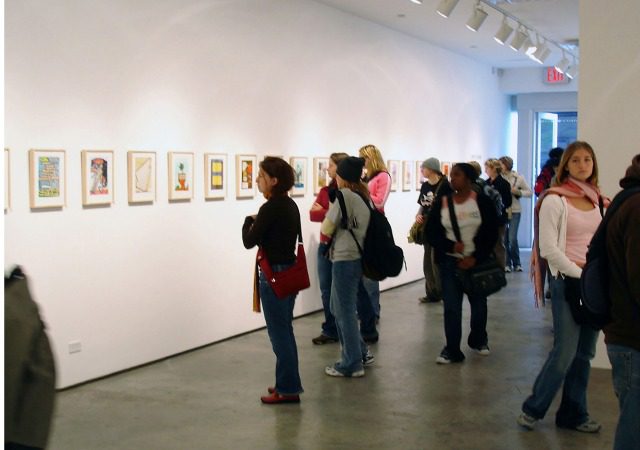
PAVEL ZOUBOK GALLERY
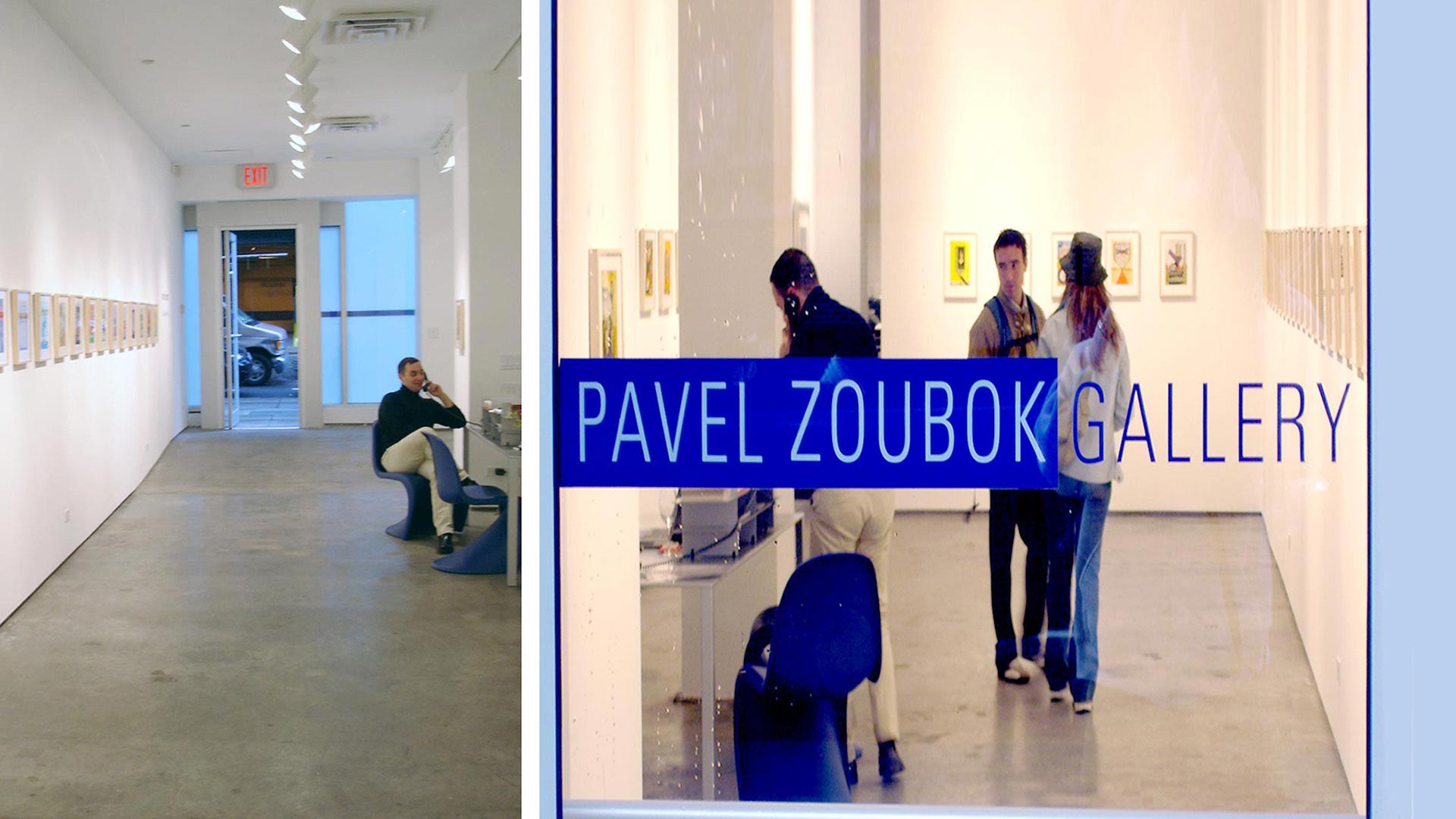
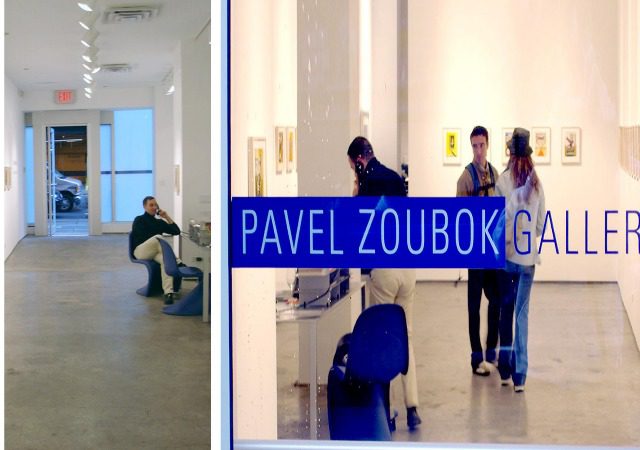
PAVEL ZOUBOK GALLERY
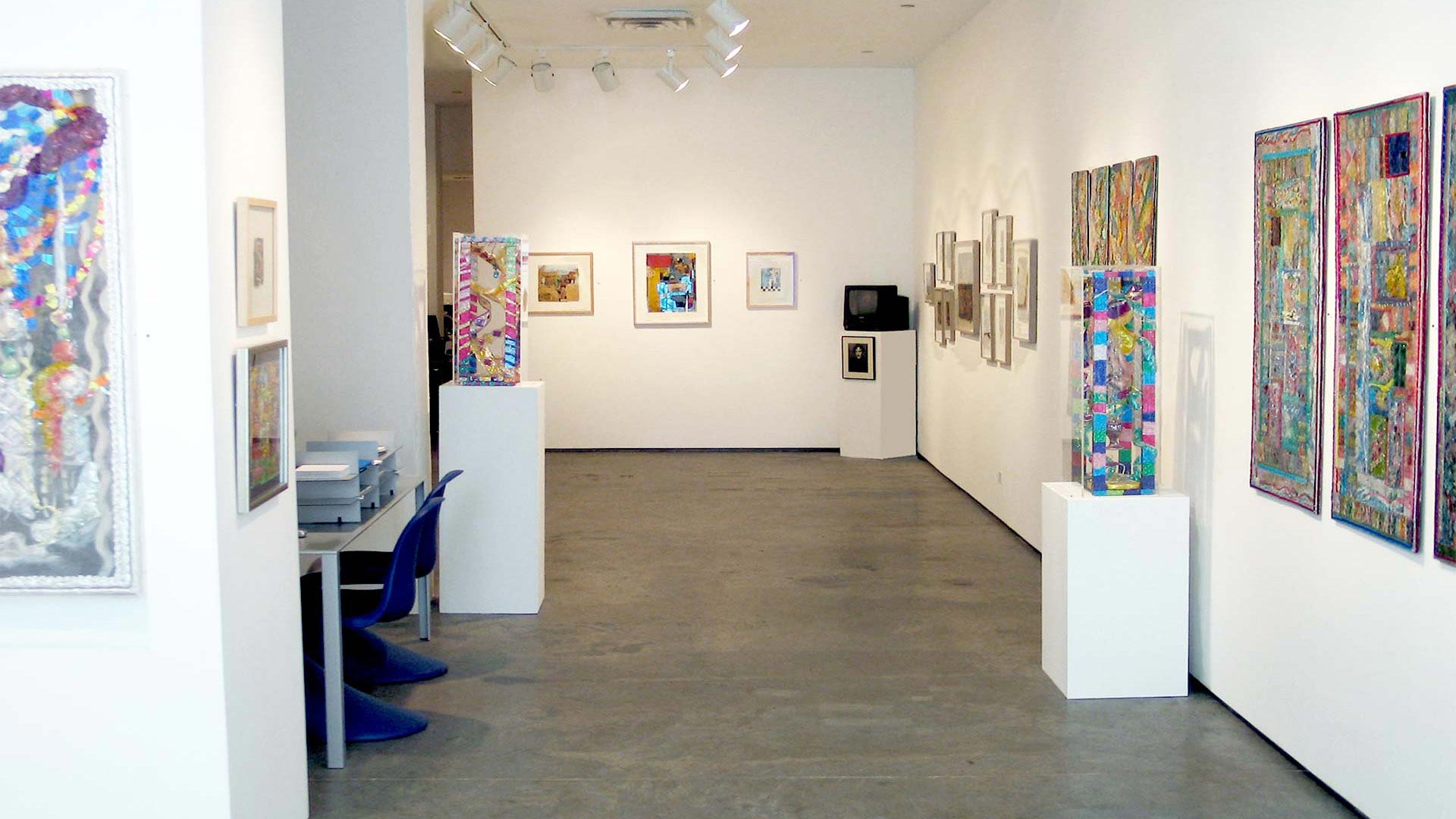
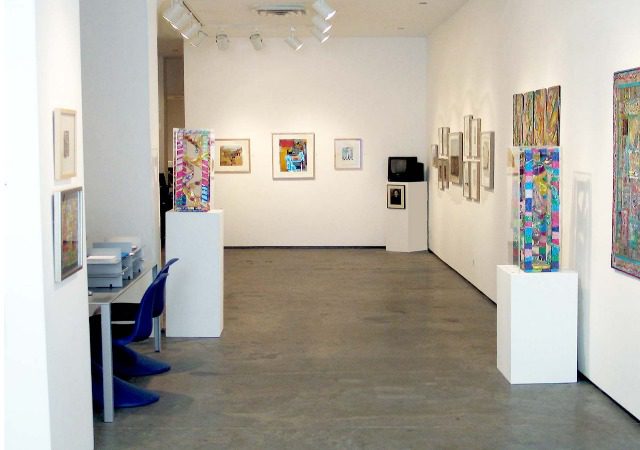
PAVEL ZOUBOK GALLERY
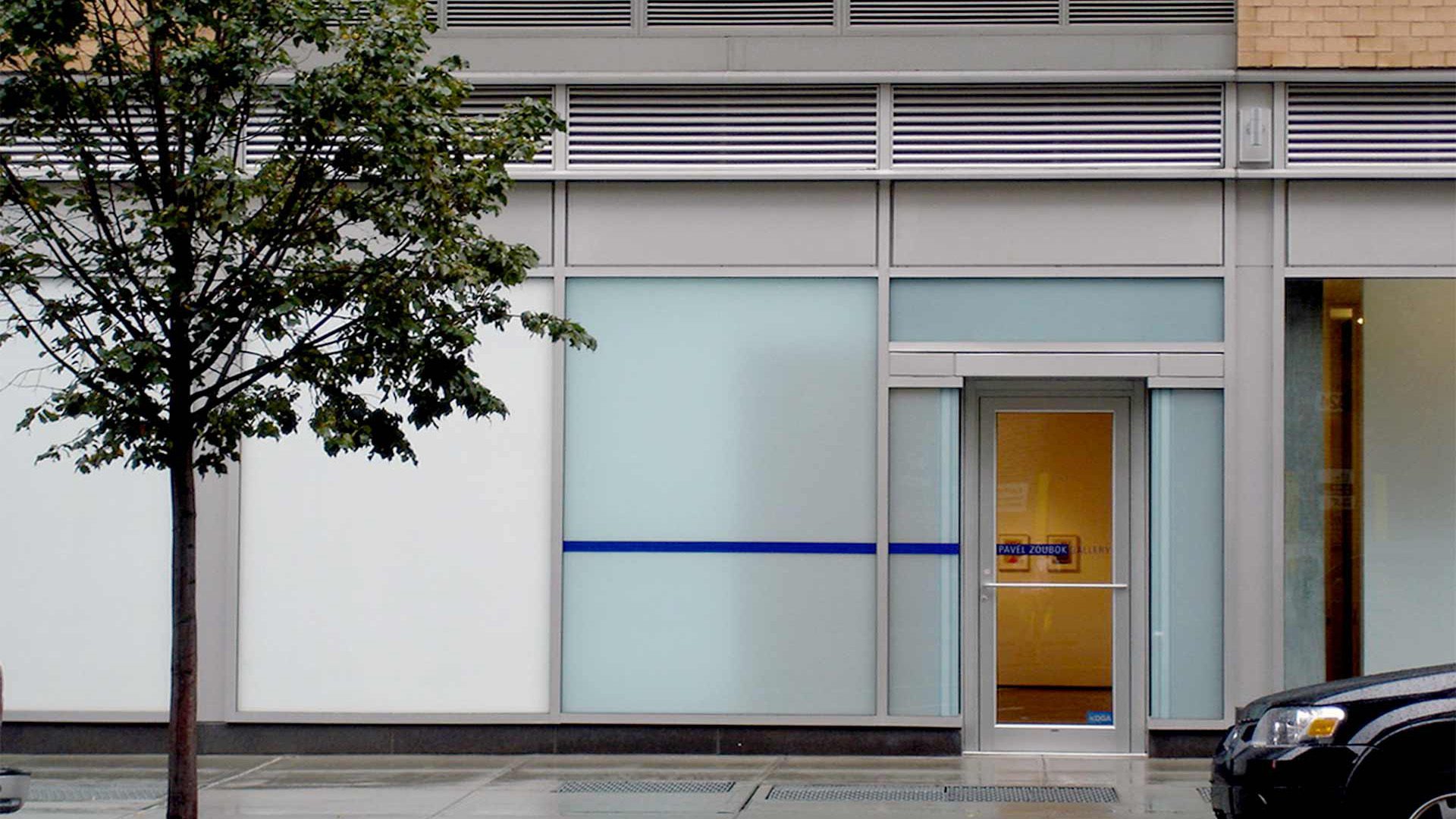





Pavel Zoubok Gallery
CHELSEA, NEW YORK
Our design of the Pavel Zoubok Gallery, located in the of-the-moment artistically hip NYC area of Chelsea, establishes a landmark collage art environment while simultaneously energizing the streetscape. A luminescent spare signature street elevation engages the interest of hoards of passer-bys, ultimately intriguing them to enter the gallery.




DREAM OF VENICE ARCHITECTURE ESSAY
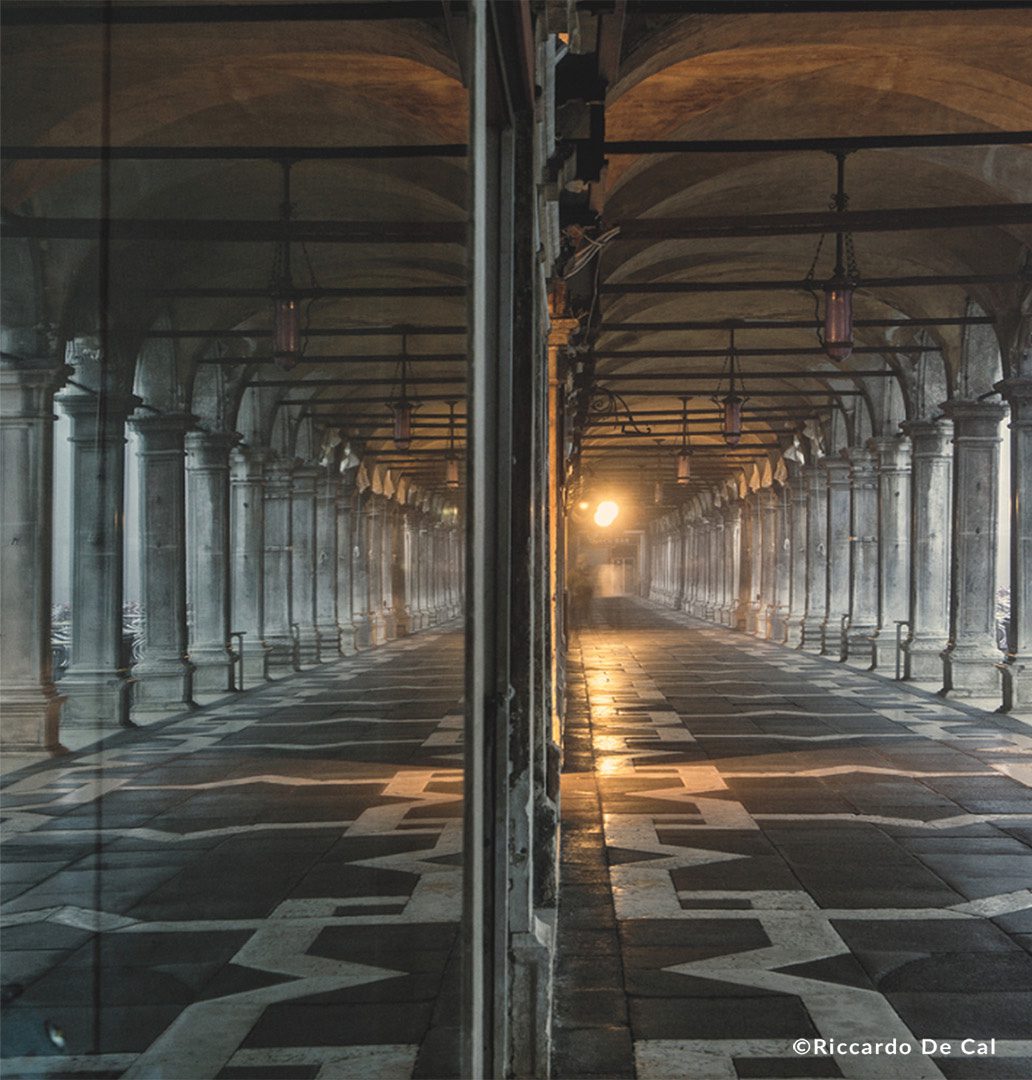
Louise’s Essay in the 2016 Book
When I hear the voice of Venice, my mind wanders into that nebulous space where time momentarily stops and I am quietly propelled into an intimate dialogue with my own free floating thoughts. The voice of Venice thankfully reminds me that there is an arena in which fantasy and reality can collide, coexist, and comfortably accommodate contradictions. Venice, for me, is a metaphor for unexpected creative possibilities. This notion never fails to captivate me.
Spatially, Venice amplified the joy of unanticipated, variegated pleasures inherent in experiencing architecture. What a delight it is to feel the opening and closing of space as you amble down a narrow, noisy cobblestone street at the canal’s edge, which miraculously transforms into the enormous expansiveness of Piazza San Marco. This, of course, is always in the context of savoring a series of sensuous changes in scale- from the tiniest mosaic tile to the vastness of the surrounding sea.
Temporally, Venice embodies similar aesthetic contradictions. While it is the living history of handcrafted costumes and masked balls hiding surreptitiously behind thick, textural stone walls, it is simultaneously the contemporary global exchange of cutting edge artistic critical thought emanating from the continuous cycle of Art and Architecture Biennales.
Whether frivolous or substantial, Venice is a place where, at any moment, something mysteriously intriguing may happen. It is the native soil of an open-ended spirit of creative opportunity. Knowing that this free space exists, situates me in the expansive realm of inventive ideas that is the essence of my artistic process. For this, as an architect, I am most thankful.
Braverman, Louise. Essay in Dream of Venice Architecture, edited by JoAnn Locktov. Canada: Bella Figura Publications, 2016.
